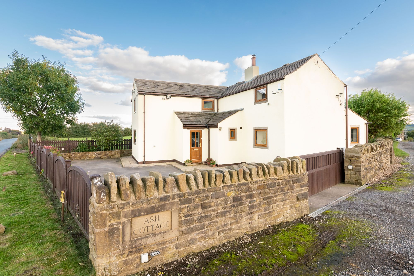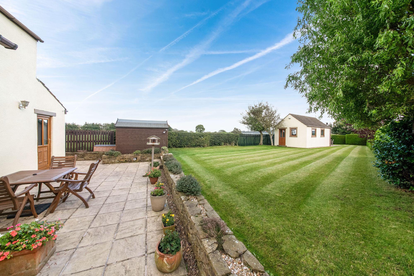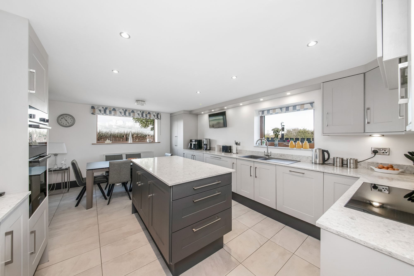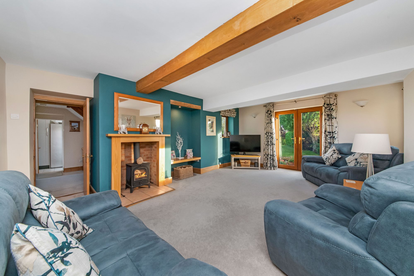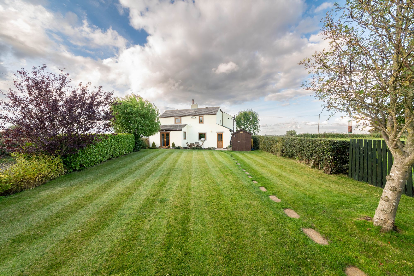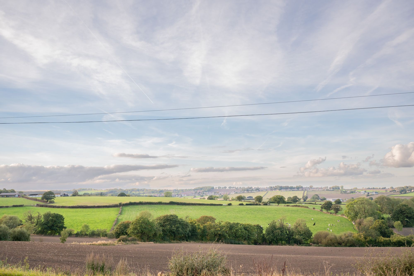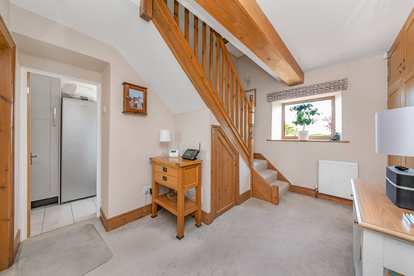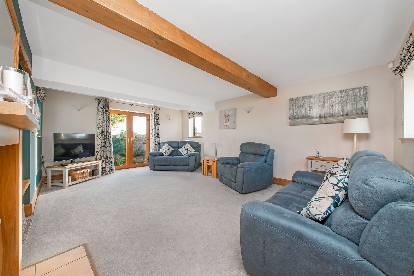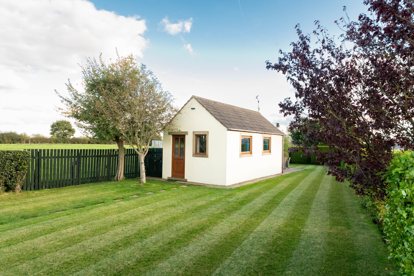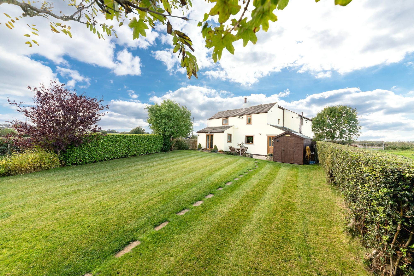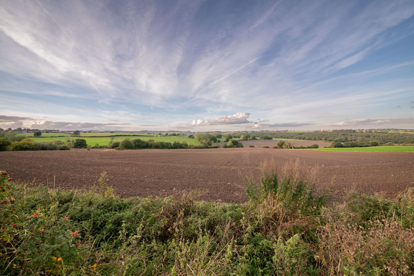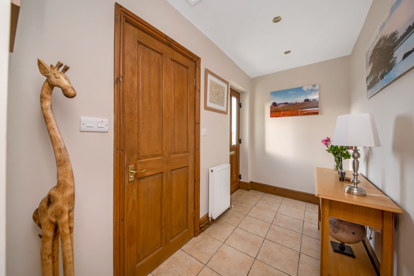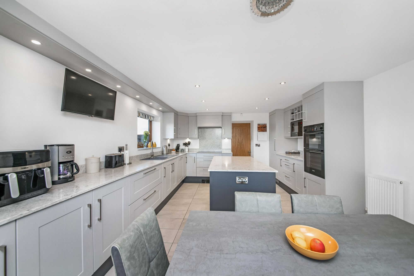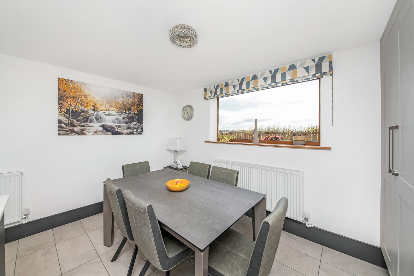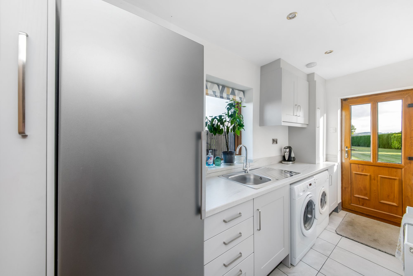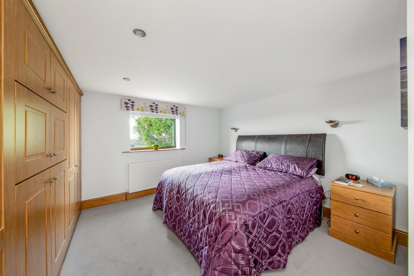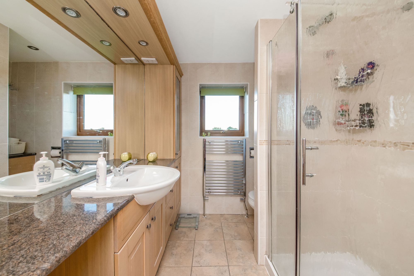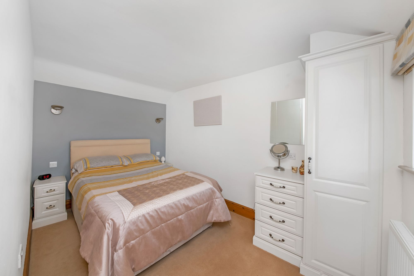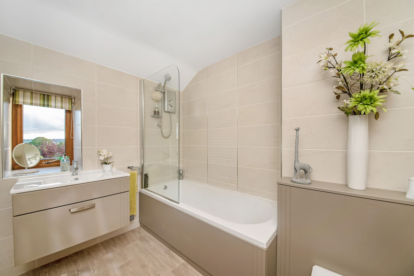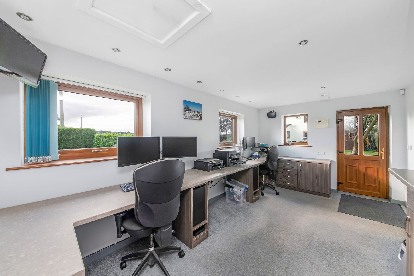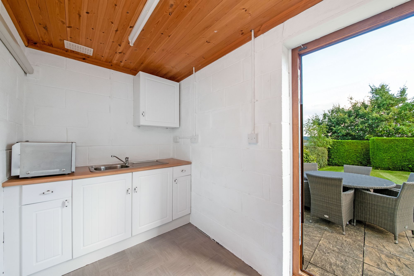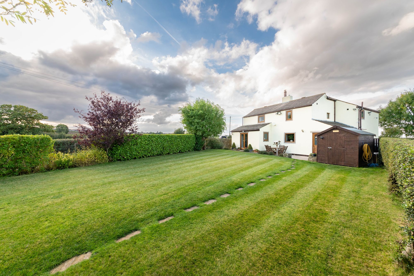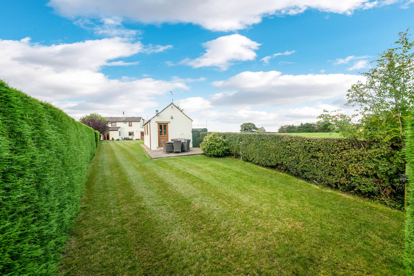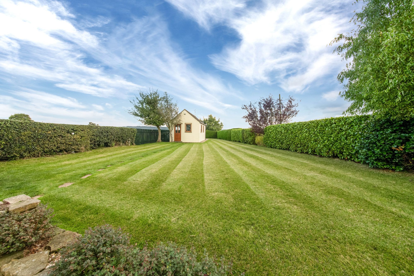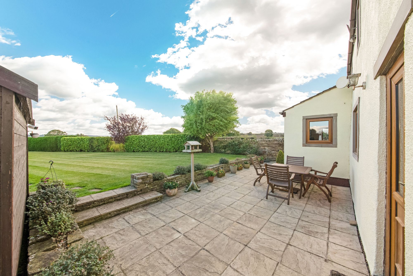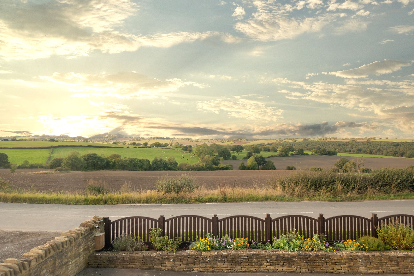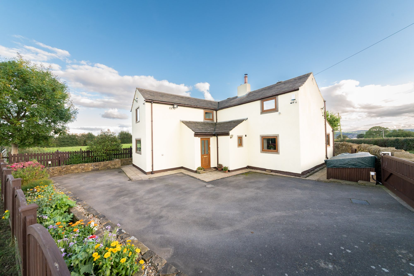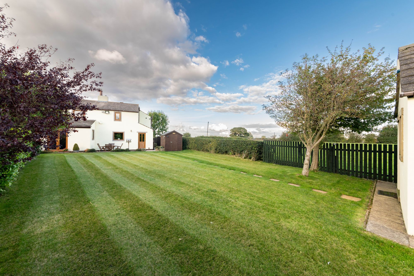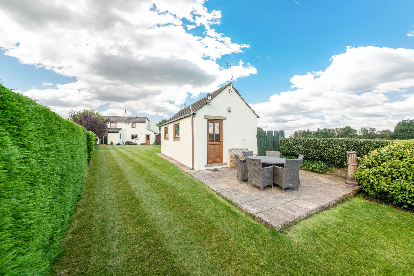** PART-EXCHANGE CONSIDERED **
A BEAUTIFULLY LOCATED, FAMILY HOME, SITUATED IN A POSITION BENEFITTING FROM OUTSTANDING RURAL VIEWS. BETWEEN THE VILLAGES OF EMLEY AND THE SMALL SETTLEMENT OF EMLEY WOODHOUSE, EASY ACCESS IS GAINED TO BRETTON, THE M1 MOTORWAY, WAKEFIELD, AND MORE. THE HOME IS SUPERBLY PRESENTED THROUGHOUT, OFFERING FLEXIBLE ACCOMMODATION INCLUDING A DETACHED HOME OFFICE/STUDIO/GARDEN KITCHEN WITH ANNEX POTENTIAL.
Briefly, the home comprises entrance hall, inner hallway, impressive lounge, superb dining kitchen, and utility room to the ground floor. To the first floor are three bedrooms; two of which are doubles and the primary bedroom benefitting from en-suite facilities, and a luxury house bathroom. Externally, there are delightful gardens, a detached home office/studio, and fantastic views surrounding.
Tenure Freehold. EPC Rating D.
10' 3" x 5' 0" (3.12m x 1.52m)
An attractive entrance door with a glazed upper portion gives access through to the entrance hall, which features ceramic tiled flooring, a high ceiling height with inset spotlighting, and doorways providing access to the downstairs w.c. and the inner hallway.
4' 8" x 4' 3" (1.42m x 1.30m)
The downstairs w.c. features a continuation of the ceramic tiled flooring and is fitted with a two-piece suite comprising a wall-mounted wash hand basin and a wall-mounted w.c. with concealed flush. There is ceramic tiling to the half-height, two wall light points, an obscure glazed window, an extractor fan, and a chrome combination central heating radiator/heated towel rail.
12' 5" x 10' 3" (3.78m x 3.12m)
The inner hallway is an attractive and versatile area which offers a stunning view overlooking the property's large rear garden and towards High Hoyland. There are timbers on display, a useful understairs storage cupboard, a spindle staircase, and built-in oak wardrobes with hanging rails and storage cupboards above. From here, doorways lead through to the utility room, the dining kitchen, and the lounge.
19' 8" x 14' 9" (5.99m x 4.50m)
The lounge is a generously proportioned room with windows to four sides, offering fabulous views. There is a high ceiling height, a display niche with plinth and spotlight above, a number of wall light points, and twin glazed uPVC doors which give direct access out to the rear patio and superb gardens beyond. The focal point of the room is the attractive chimney breast with raised tile hearth and cast-iron, multi-fuel-burning stove with glazed door, antique brick-style backcloth and polished timber mantel surround.
12' 9" x 18' 6" (3.89m x 5.64m)
The dining kitchen features windows providing long-distance views over neighbouring farmland and towards Grange Moor. There is inset spotlighting to the ceiling, a chandelier point in the dining area, ceramic tiled flooring, and a fabulous island unit with impressive working surface. The kitchen area features units to the high and low levels with matching work surfaces, an inset one-and-a-half-bowl sink unit with stylish mixer taps over, an integrated larder-style cupboard, and a number of integrated appliances including a dishwasher, a Bosch oven, a Bosch microwave, a fridge, wine racking, a NEF induction hob with broad stainless-steel extractor fan over. There is spotlighting, provisions for a wall-mounted TV, and all is presented to a particularly high standard.
13' 10" x 4' 7" (4.22m x 1.40m)
The utility room is superbly fitted and features a part-glazed door and window, both giving lovely long distance views, and the doorway providing easy access to the home office/studio/annex. There are units to both the high and low levels, working surfaces, a stainless-steel sink unit with mixer tap, plumbing for an automatic washing machine, space for a dryer, space for a fridge/freezer, and a cupboard housing the property's central heating boiler.
From the inner hallway, a staircase turns and rises to the first floor landing, which features a window providing a pleasant view over neighbouring farmland, inset spotlighting to the ceiling, a storage cupboard, and doorways providing access to three bedrooms and the house bathroom.
BEDROOM ONE18' 6" x 12' 9" (5.64m x 3.89m)
Bedroom one is a large double room which takes full advantage of the property's setting, with a view towards Emley, Flockton and neighbouring woodland. The room features inset spotlighting, two wall light points, and built-in bedroom furniture including wardrobes and drawers. A doorway then leads through to the en-suite.
6' 8" x 6' 5" (2.03m x 1.96m)
The en-suite is superbly appointed with large shower, low-level w.c., vanity unit with wash hand basin, storage cupboards, and display cabinets. There is tiling to the full ceiling height, inset spotlighting, an extractor fan, a combination central heating radiator/heated towel rail in chrome, and a window to the side elevation offering fabulous long-distance views over farmland.
12' 4" x 7' 7" (3.76m x 2.31m)
Bedroom two is another double bedroom with a window giving a pleasant view. There is a built-in wardrobe, storage cupboard, bedside cabinets, and two wall light points.
9' 0" x 5' 8" (2.74m x 1.73m)
Bedroom three is a single bedroom with a lovely view over the property's rear gardens. There are two wall light points and a built-in wardrobe.
8' 6" x 6' 10" (2.59m x 2.08m)
The house bathroom is of a particularly good size and fitted with a white three-piece suite comprising of a concealed cistern w.c., a bath with glazed screen and shower over, a vanity unit with broad wash hand basin and mixer tap. There is an overstairs storage cupboard, ceramic tiling to the full ceiling height, an extractor fan, a window giving a long-distance view, a chrome combination central heating radiator/heated towel rail, and attractive flooring.
9' 9" x 5' 7" (2.97m x 1.70m)
The focal point of the garden is the detached studio/garden kitchen/home office/annex/gym, which is a very versatile space connected to main services with uPVC double glazing, an alarm system, air conditioning, and a fabulously appointed home office. The garden kitchen is ideal for entertaining and is adjoined by a paved patio, but could be converted into additional accommodation or a garage.
The property has external lighting, LPG gas fired central heating, double glazing, and an alarm system. Carpets, curtains and certain other extras may be available via separate negotiation.
Warning: Attempt to read property "rating" on null in /srv/users/simon-blyth/apps/simon-blyth/public/wp-content/themes/simon-blyth/property.php on line 314
Warning: Attempt to read property "report_url" on null in /srv/users/simon-blyth/apps/simon-blyth/public/wp-content/themes/simon-blyth/property.php on line 315
Repayment calculator
Mortgage Advice Bureau works with Simon Blyth to provide their clients with expert mortgage and protection advice. Mortgage Advice Bureau has access to over 12,000 mortgages from 90+ lenders, so we can find the right mortgage to suit your individual needs. The expert advice we offer, combined with the volume of mortgages that we arrange, places us in a very strong position to ensure that our clients have access to the latest deals available and receive a first-class service. We will take care of everything and handle the whole application process, from explaining all your options and helping you select the right mortgage, to choosing the most suitable protection for you and your family.
Test
Borrowing amount calculator
Mortgage Advice Bureau works with Simon Blyth to provide their clients with expert mortgage and protection advice. Mortgage Advice Bureau has access to over 12,000 mortgages from 90+ lenders, so we can find the right mortgage to suit your individual needs. The expert advice we offer, combined with the volume of mortgages that we arrange, places us in a very strong position to ensure that our clients have access to the latest deals available and receive a first-class service. We will take care of everything and handle the whole application process, from explaining all your options and helping you select the right mortgage, to choosing the most suitable protection for you and your family.
How much can I borrow?
Use our mortgage borrowing calculator and discover how much money you could borrow. The calculator is free and easy to use, simply enter a few details to get an estimate of how much you could borrow. Please note this is only an estimate and can vary depending on the lender and your personal circumstances. To get a more accurate quote, we recommend speaking to one of our advisers who will be more than happy to help you.
Use our calculator below

