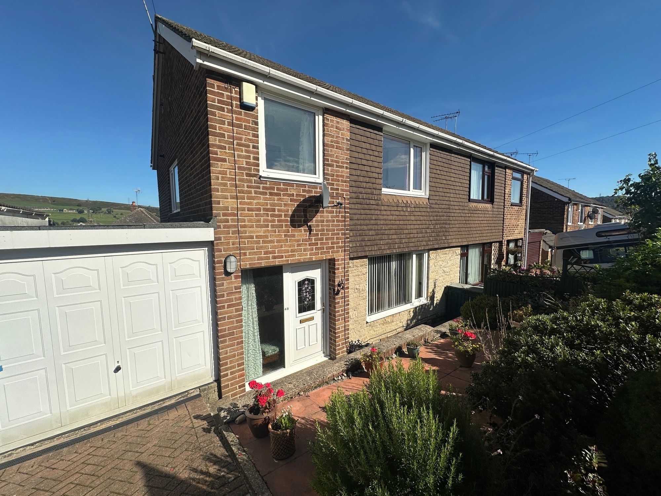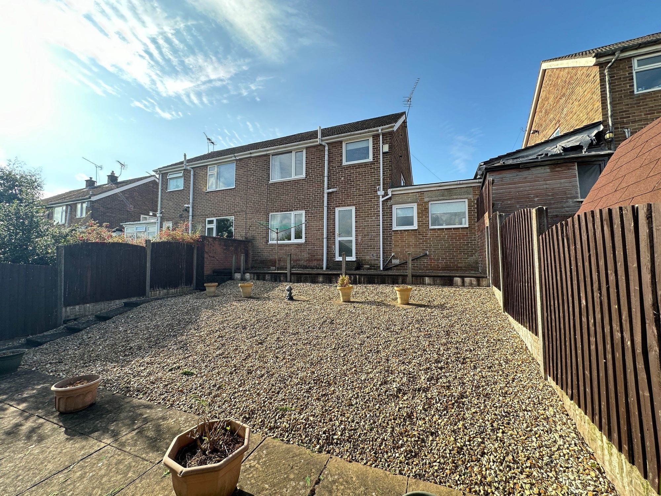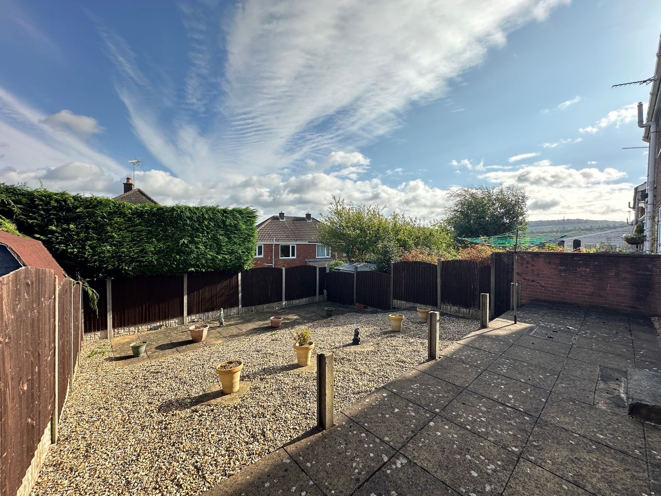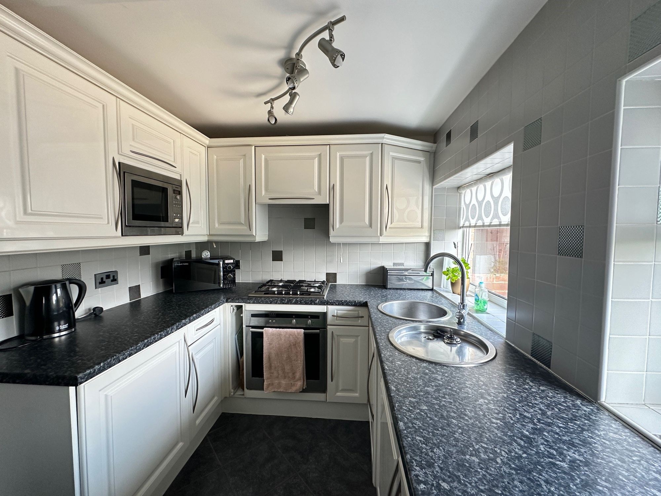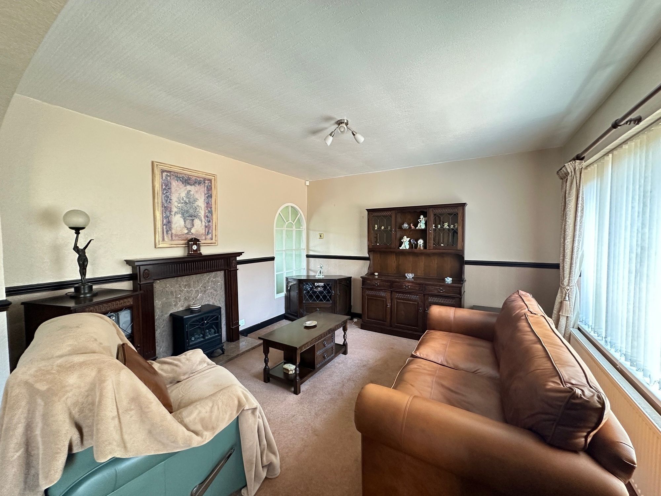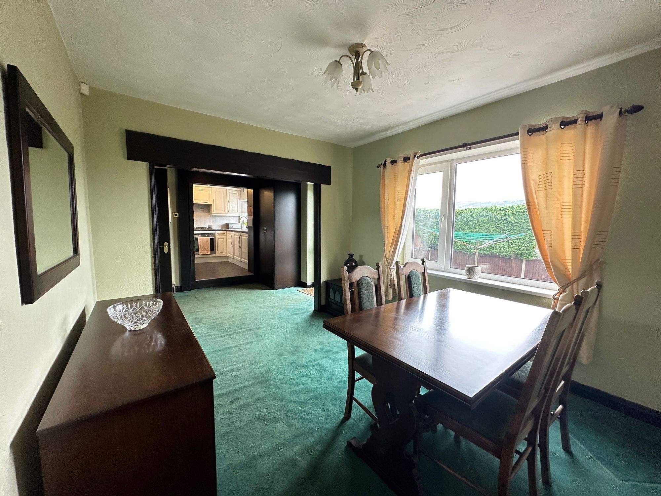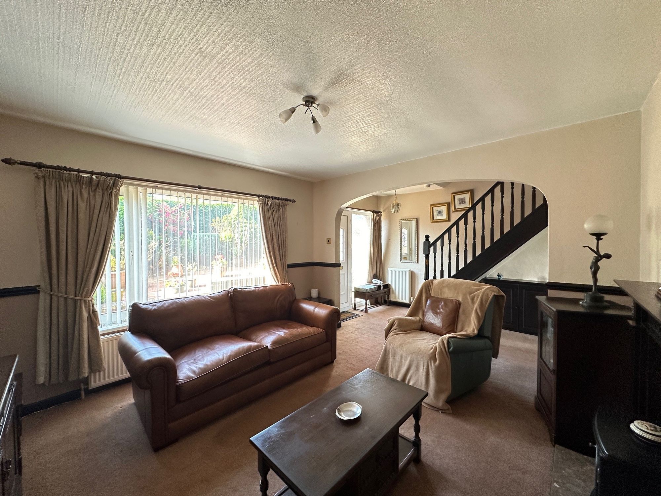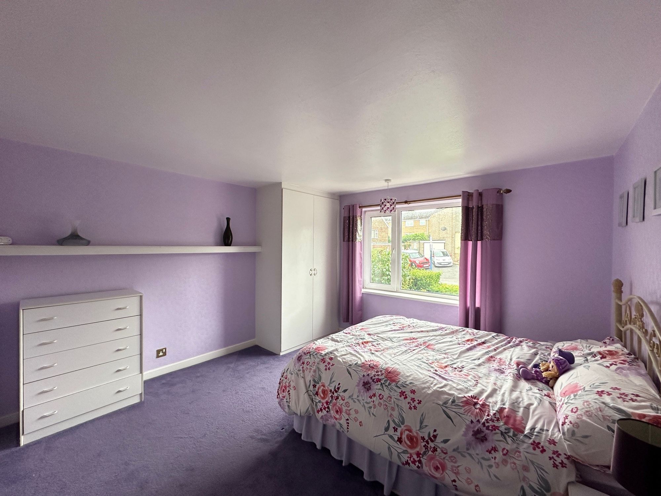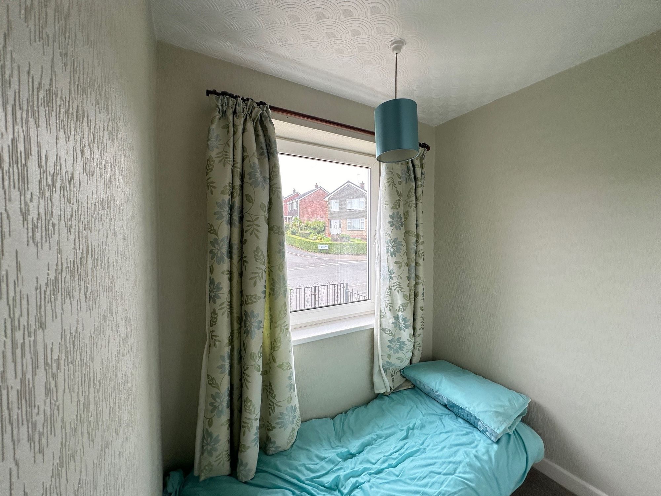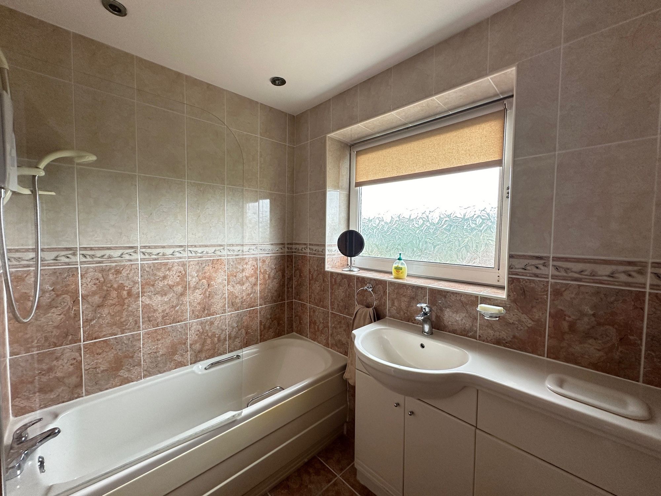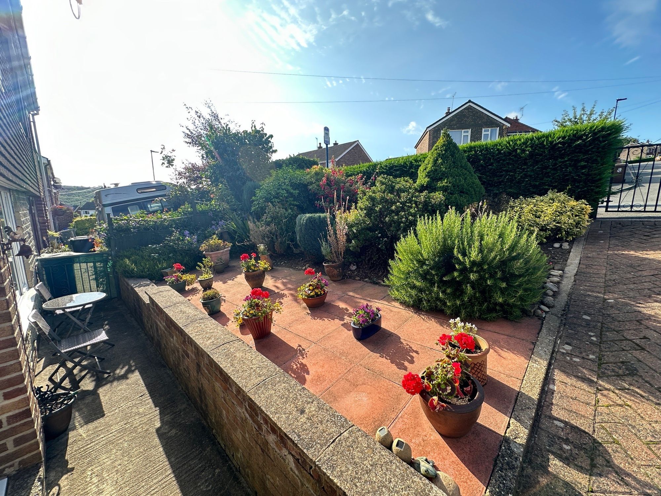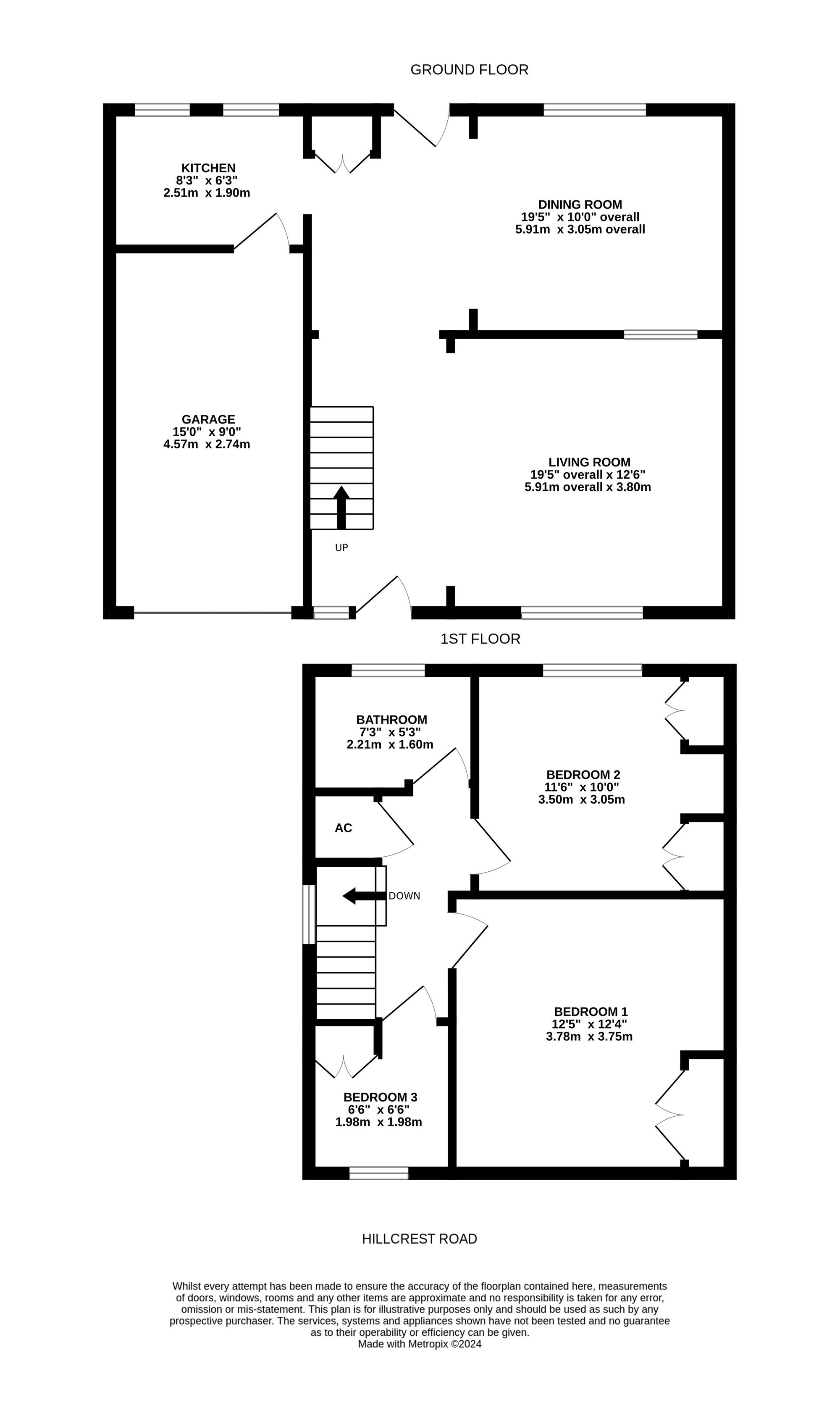*FOR SALE BY MODERN METHOD OF AUCTION*
A VERY WELL PROPORTIONED THREE BEDROOM SEMI-DETACHED PROPERTY, OFFERING GENEROUS DIMENSIONS THROUGHOUT WITH POTENTIAL TO FURTHER IMPROVE OR EXTEND, GIVEN NECESSARY PLANNING AND CONSENTS. THE HOME IS OFFERED TO THE MARKET WITH NO UPPER VENDOR CHAIN AND ENJOYS THE FOLLOWING CONFIGURATION: To ground floor entrance hall, living room, dining room and kitchen with integrated appliances. To the first floor, there are three bedrooms and house bathroom. Outside, there is a driveway providing off street parking for one vehicle leading to the integral garage and low maintenance gardens to the front and rear. The EPC rating is D-64 and the council tax band is B.
Entrance gained via uPVC and decoratively glazed door with matching side panel into the living room.
LIVING ROOMAn open plan reception space with the main focal point being an electric fire within surround. There is ceiling light, dado rail, central heating radiator, uPVC double glazed window to the front and further single glazed window through to the dining room. Timber and single glazed doors open through to the dining room/kitchen.
DINING ROOMSeparated into two separate areas with the kitchen on the left and dining room on the right, there is ceiling light, central heating radiator and access to a storage cupboard. The dining room itself has ample space for a dining table and chairs. There is ceiling light, dado rail, central heating radiator and uPVC double glazed window to the rear.
KITCHENWith a range of wall and base units in a high gloss white with contrasting laminate worktops, there are integrated appliances in the form of electric oven with four burner gas hob and extractor fan over, integrated microwave and sink with chrome mixer tap over. There is ceiling light, full tiling to the walls and floor and uPVC double glazed window to the rear. A door leads through to the integral garage.
FIRST FLOOR LANDINGFrom the living room, the staircase rises and turns to the first floor landing with spindle balustrade, ceiling light, access to the loft via a hatch and storage cupboard that houses the Worcester boiler. Here we gain entrance to the following rooms.
BEDROOM ONEA front facing double bedroom with ceiling light, central heating radiator, fitted wardrobes and uPVC double glazed window to the front.
BEDROOM TWOA further double bedroom with ceiling light, central heating radiator, fitted wardrobes and uPVC double glazed window to the rear.
BEDROOM THREEWith ceiling light, central heating radiator, fitted wardrobes and uPVC double glazed window to the front.
BATHROOMComprising a three piece white suite in the form of close coupled W.C., basin sat within vanity unit with chrome mixer tap over, bath with chrome mixer tap and electric shower over with glazed shower screen. There are inset ceiling lights, full tiling to the walls and floor, towel rail/radiator and obscure uPVC double glazed window to the rear.
OUTSIDETo the front of the home, an iron gate opens onto the driveway providing off street parking for one vehicle which leads to the integral garage, there is also a raised garden with a flagged patio seating area and perimeter flower beds containing various plants and shrubs. To the rear of the garden, there is a low maintenance garden with a flagged patio seating area with steps leading to a further flagged patio seating area with a gravelled centre which is fully enclosed with perimeter fencing.
D
Repayment calculator
Mortgage Advice Bureau works with Simon Blyth to provide their clients with expert mortgage and protection advice. Mortgage Advice Bureau has access to over 12,000 mortgages from 90+ lenders, so we can find the right mortgage to suit your individual needs. The expert advice we offer, combined with the volume of mortgages that we arrange, places us in a very strong position to ensure that our clients have access to the latest deals available and receive a first-class service. We will take care of everything and handle the whole application process, from explaining all your options and helping you select the right mortgage, to choosing the most suitable protection for you and your family.
Test
Borrowing amount calculator
Mortgage Advice Bureau works with Simon Blyth to provide their clients with expert mortgage and protection advice. Mortgage Advice Bureau has access to over 12,000 mortgages from 90+ lenders, so we can find the right mortgage to suit your individual needs. The expert advice we offer, combined with the volume of mortgages that we arrange, places us in a very strong position to ensure that our clients have access to the latest deals available and receive a first-class service. We will take care of everything and handle the whole application process, from explaining all your options and helping you select the right mortgage, to choosing the most suitable protection for you and your family.
How much can I borrow?
Use our mortgage borrowing calculator and discover how much money you could borrow. The calculator is free and easy to use, simply enter a few details to get an estimate of how much you could borrow. Please note this is only an estimate and can vary depending on the lender and your personal circumstances. To get a more accurate quote, we recommend speaking to one of our advisers who will be more than happy to help you.
Use our calculator below

