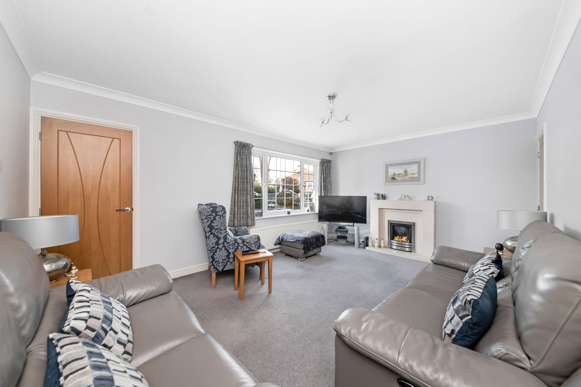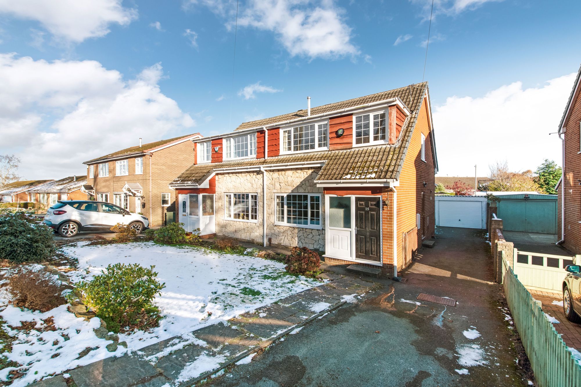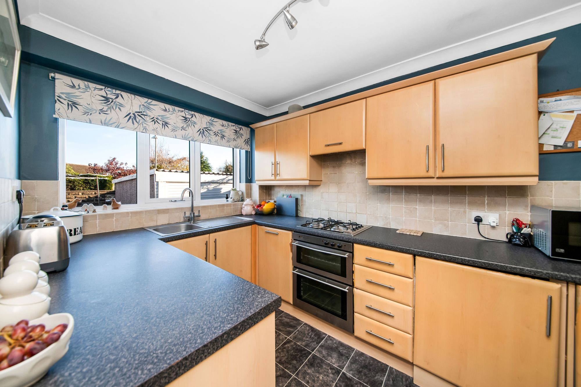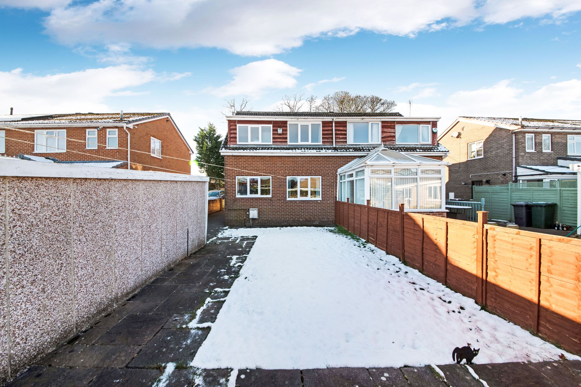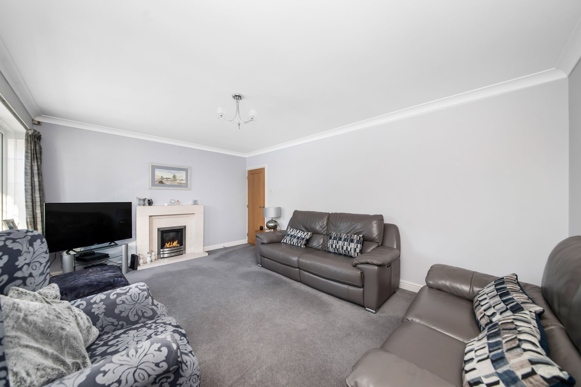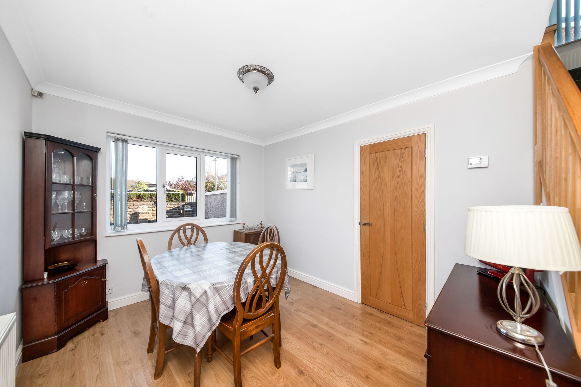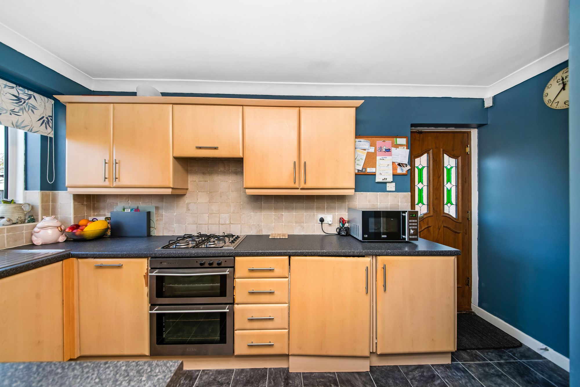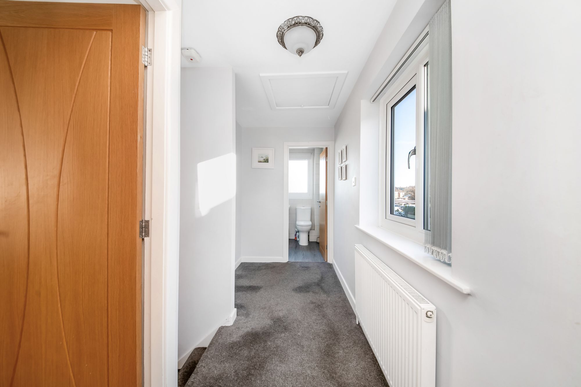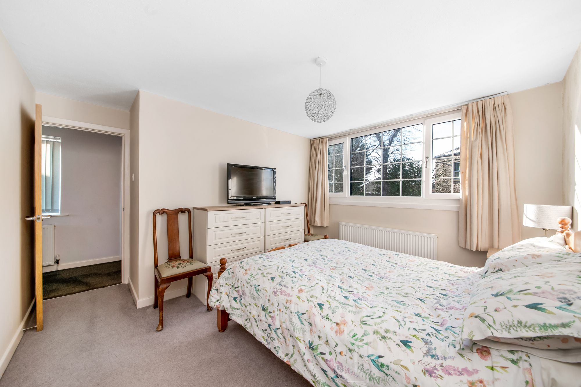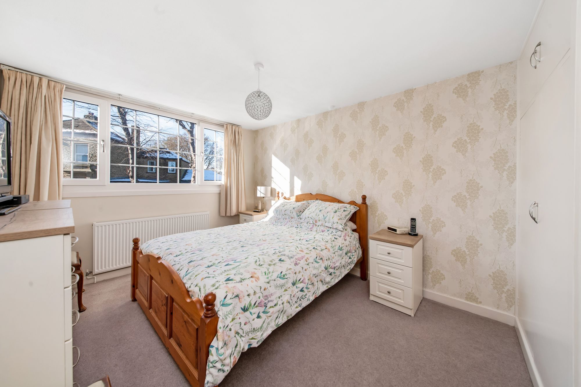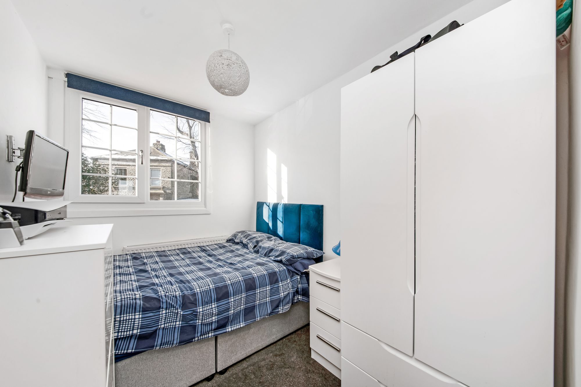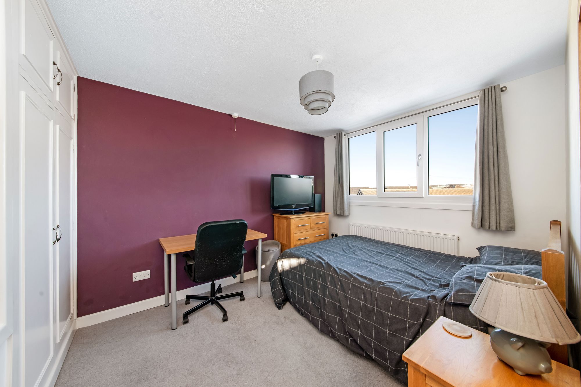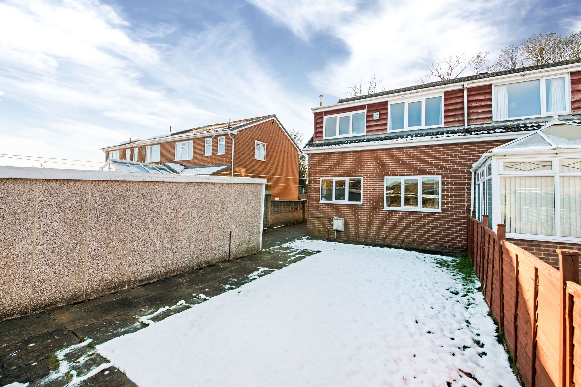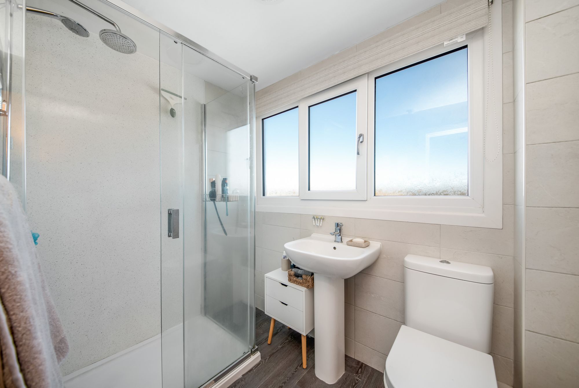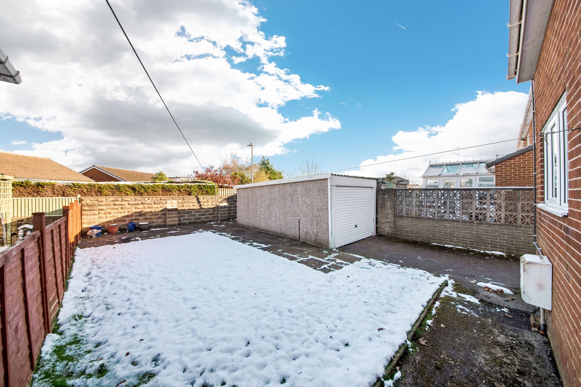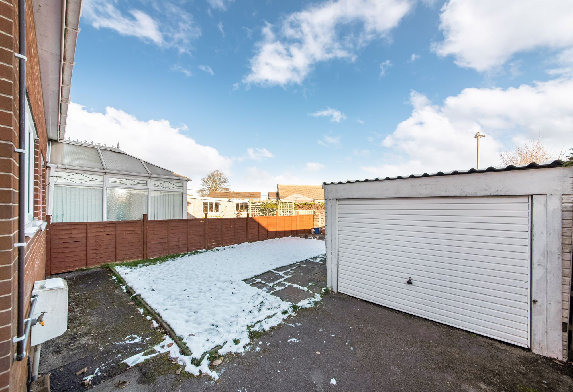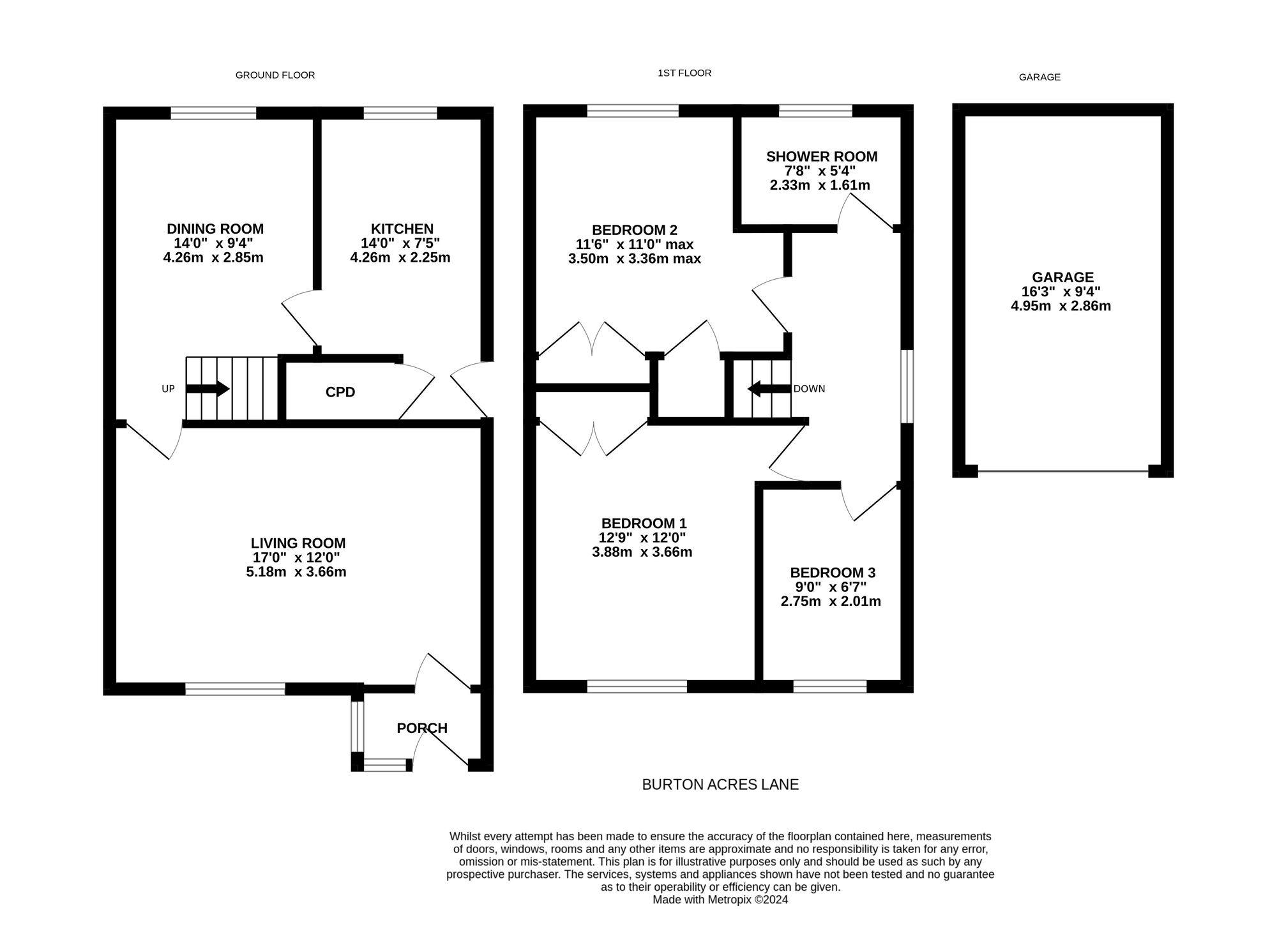A THREE DOUBLE BEDROOM, SEMI-DETACHED, FAMILY HOME LOCATED IN THE HIGHLY DESIRABLE VILLAGE OF HIGHBURTON, OCCUPYING A PLEASANT POSITION, A SHORT WALK FROM LOCAL AMENITIES, WITH RURAL WALKS NEAR BY AND CONVENIENTLY POSITIONED FOR ACCESS TO COMMUTER LINKS. THE PROPERTY IS IN CATCHMENT FOR WELL REGARDED SCHOOLING AND BENEFITS FROM DRIVEWAY, DETACHED GARAGE AND THREE WELL PROPORTIONED DOUBLE ROOMS.
The accommodation briefly comprises of entrance porch, spacious lounge, formal dining room and kitchen to the ground floor. To the first floor there are three double bedrooms and the house bathroom. Externally there is a driveway to the front providing off street parking leading down the side of the property to a detached garage. There is a lawn garden to the front and to the rear is a flagged patio and lawn.
Tenure Freehold. Council Tax Band C. EPC Rating D.
Enter into the property through a composite front door into the entrance porch which enjoys a great deal of natural light with dual aspect, double glazed windows with obscure glass to the front and side elevations. There is a ceiling light point, ample space for cloaks and boots and an oak door proceeds to the lounge.
LOUNGE17' 0" x 12' 0" (5.18m x 3.66m)
As the photography suggests, the lounge is a generously proportioned, light and airy reception room, which features a bank of double glazed windows to the front elevation. There is decorative coving to the ceilings, a radiator, a central ceiling light point and the focal point of the room is the living flame effect gas fireplace with an attractive limestone inset mantel and surround.
14' 0" x 9' 4" (4.27m x 2.84m)
The formal dining room features decorative coving to the ceilings, high quality flooring, a ceiling light point and a radiator. A staircase with oak banister and spindle balustrade proceeds to the first floor. Additionally, there is a bank of double glazed windows to the rear elevation which provides a pleasant view across the properties rear garden and an oak door leads into the kitchen.
14' 0" x 7' 5" (4.27m x 2.26m)
The kitchen features a wide range of fitted wall and base units with complimentary rolled edge worksurfaces over, which incorporate a single bowl stainless steel sink and drainer unit with chrome mixer tap. The kitchen is equipped with built in appliances which include a four ring gas hob with integrated cooker hood over and a built in electric double oven, an integral dishwasher and built in undercounter fridge and freezer units. There is tiling to the splash area, plumbing and provisions for an automatic washing machine, a tall pantry cabinet and tile effect vinyl flooring. Additionally, the kitchen features a bank of double glazed windows to the rear elevation. There is decorative coving to the ceilings, a ceiling light point, double glazed external composite door with obscure and stain glass inserts with leaded detailing to the side elevation and an oak door encloses a useful coats cupboard which has a ceiling light point and fitted shelving in situ.
Taking the staircase to the first floor, you reach the light and airy landing, which features a bank of double glazed windows to the side elevation, a ceiling light point, a radiator and a loft hatch which provides access to a useful attic space. There are oak doors proving access to three well proportioned double bedrooms and the house bathroom.
BEDROOM ONE12' 9" x 12' 0" (3.89m x 3.66m)
Bedroom one is a generously proportioned, light and airy double bedroom which features a bank of double glazed windows to the front elevation which provides a pleasant outlook onto Burton Acres Lane and of the treelined outlook. There is a ceiling light point, a radiator and a bank of built-in wardrobes.
11' 6" x 11' 0" (3.51m x 3.35m)
Bedroom two, again, is a light and airy double bedroom with a bank of double glazed windows to the rear elevation, which has breath-taking open aspect views over rooftops far into the distance. There is a ceiling light point, a radiator, a useful built-in storage cupboard over the bulk head of the stairs and fitted wardrobes which has hanging rails and shelving in situ.
9' 0" x 6' 7" (2.74m x 2.01m)
Bedroom three is a double bedroom, again with space for freestanding furniture, there is a bank of double glazed windows to the front elevation, a ceiling light point and a radiator.
7' 8" x 5' 4" (2.34m x 1.63m)
The house bathroom features a modern, contemporary three piece suite which comprises of a low level w.c with push button flush, a broad pedestal wash hand basin with chrome monobloc mixer tap and a fixed frame shower cubicle with thermostatic rainfall shower and with separate handheld attachment. There is part tilling and part panelling to the splash areas, a ceiling light point, chrome ladder style radiator and a bank of double glazed windows with obscure glass to the rear elevation.
16' 3" x 9' 4" (4.95m x 2.84m)
The garage features an up and over door. There is lighting and power in situ and a bank of double glazed windows with obscure glass to the rear elevation.
Repayment calculator
Mortgage Advice Bureau works with Simon Blyth to provide their clients with expert mortgage and protection advice. Mortgage Advice Bureau has access to over 12,000 mortgages from 90+ lenders, so we can find the right mortgage to suit your individual needs. The expert advice we offer, combined with the volume of mortgages that we arrange, places us in a very strong position to ensure that our clients have access to the latest deals available and receive a first-class service. We will take care of everything and handle the whole application process, from explaining all your options and helping you select the right mortgage, to choosing the most suitable protection for you and your family.
Test
Borrowing amount calculator
Mortgage Advice Bureau works with Simon Blyth to provide their clients with expert mortgage and protection advice. Mortgage Advice Bureau has access to over 12,000 mortgages from 90+ lenders, so we can find the right mortgage to suit your individual needs. The expert advice we offer, combined with the volume of mortgages that we arrange, places us in a very strong position to ensure that our clients have access to the latest deals available and receive a first-class service. We will take care of everything and handle the whole application process, from explaining all your options and helping you select the right mortgage, to choosing the most suitable protection for you and your family.
How much can I borrow?
Use our mortgage borrowing calculator and discover how much money you could borrow. The calculator is free and easy to use, simply enter a few details to get an estimate of how much you could borrow. Please note this is only an estimate and can vary depending on the lender and your personal circumstances. To get a more accurate quote, we recommend speaking to one of our advisers who will be more than happy to help you.
Use our calculator below

