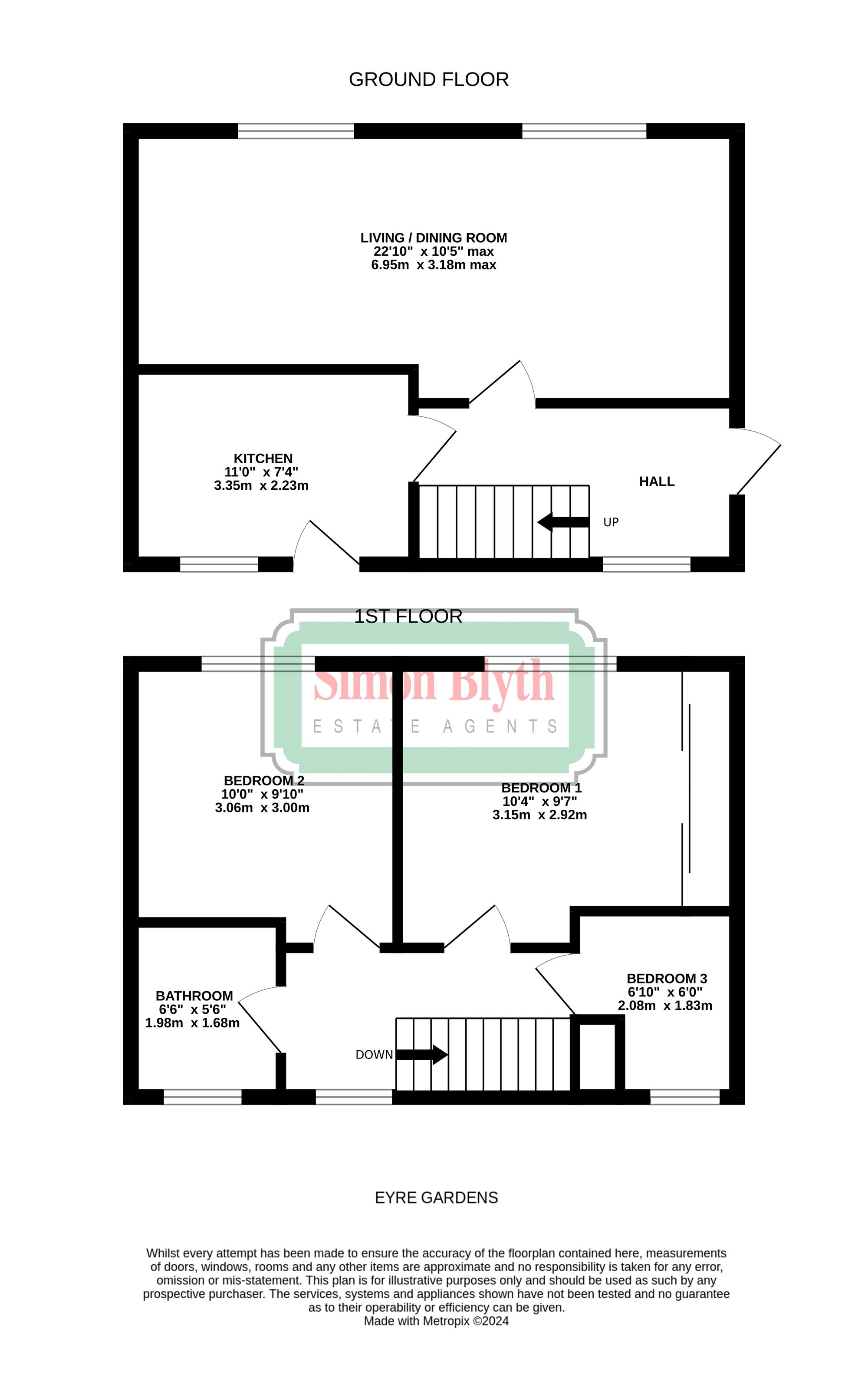OFFERED TO THE MARKET WITH NO UPPER VENDOR CHAIN, IS THIS WELL PRESENTED 3 BEDROOM DETACHED FAMILY HOME. LOCATED ON THIS QUIET RESIDENTIAL CUL-DE-SAC IN THIS POPULAR AREA OF NORTH SHEFFIELD, WITH ACCESS TO MANY LOCAL AMENITIES AND TRANSPORT LINKS INCLUDING M1 MOTORWAY. THE ACCOMMODATION BRIEFLY COMPRISES; To the ground floor, a fitted kitchen with integrated appliances, hallway and open plan living/dining room. To the first floor, there are three bedrooms and modern bathroom. Outside, there are gardens to three sides and driveway which leads to the attached single garage. The EPC rating is C-69 and the council tax band is C.
Entrance gained via uPVC and obscure glazed door into the kitchen.
KITCHENA fitted kitchen with a range of wall and base units in a light grey shaker style with contrasting wood block effect laminate worktops, matching upstands and wood effect laminate flooring. There are integrated appliances in the form of a stainless steel electric oven, built in microwave, electric hob with glass splashback and extractor fan over, built in fridge freezer, plumbing for a washing machine and a composite sink with black mixer tap over. There is ceiling light, coving to the ceiling and uPVC double glazed window to the front. A door leads through to the hallway.
HALLWAYWith ceiling light, coving to the ceiling, central heating radiator, wood effect laminate flooring, staircase rising to the first floor with useful cupboard underneath and a uPVC double glazed window to the front and a uPVC double glazed door giving access to the side of the home. A door opens through to the living/dining room.
LIVING/DINING ROOMAn excellently proportioned open plan space incorporating two distinct areas. The living space, with the main focal point being an electric fire sat within an ornate surround. There is ceiling light, coving to the ceiling, central heating radiator and uPVC double glazed window to the rear. With an open plan feel the dining area has wood effect laminate flooring, ceiling light, coving to the ceiling, central heating radiator and a uPVC double glazed window to the rear.
FIRST FLOOR LANDINGFrom the hallway, the staircase rises to the first floor landing with ceiling light and ceiling rose, coving to the ceiling, spindle balustrade, uPVC double glazed window to the front and cupboard above the stairs. Here we gain access to the following rooms.
BEDROOM ONEA double bedroom with fitted wardrobes, ceiling light with ceiling rose, coving to the ceiling, central heating radiator and a uPVC double glazed window to the rear, enjoying an elevated view over neighbouring properties.
BEDROOM TWOA further double bedroom with ceiling light, coving to the ceiling, central heating radiator, wood effect laminate flooring and a uPVC double glazed window.
BEDROOM THREEA front facing bedroom with ceiling light, coving to the ceiling, dado rail, central heating radiator, built in cupboard above the stairs and a uPVC double glazed window to the front.
BATHROOMComprising a three piece modern white suite in the form of close coupled W.C., pedestal basin with chrome taps over, bath with chrome mixer tap and separate Mira electric shower over with glazed shower screen. There are inset ceiling lights, full tiling to the walls, wood effect laminate flooring, chrome towel rail/radiator and an obscure uPVC double glazed window to the front.
OUTSIDEThere is a concrete driveway creating off street parking which leads to a single attached garage, providing further off street parking and storage. An iron gate opens onto the front garden which is predominantly lawned with a raised decked area and planters containing various plants. A timber gate opens to the side of the home, where there is a secure low maintenance flagged area with space for a shed, a further iron gate opens onto the rear garden with a flagged seating area and steps leading down to a lawned garden with flower beds containing various plants, shrubs and hedging.
C
Repayment calculator
Mortgage Advice Bureau works with Simon Blyth to provide their clients with expert mortgage and protection advice. Mortgage Advice Bureau has access to over 12,000 mortgages from 90+ lenders, so we can find the right mortgage to suit your individual needs. The expert advice we offer, combined with the volume of mortgages that we arrange, places us in a very strong position to ensure that our clients have access to the latest deals available and receive a first-class service. We will take care of everything and handle the whole application process, from explaining all your options and helping you select the right mortgage, to choosing the most suitable protection for you and your family.
Test
Borrowing amount calculator
Mortgage Advice Bureau works with Simon Blyth to provide their clients with expert mortgage and protection advice. Mortgage Advice Bureau has access to over 12,000 mortgages from 90+ lenders, so we can find the right mortgage to suit your individual needs. The expert advice we offer, combined with the volume of mortgages that we arrange, places us in a very strong position to ensure that our clients have access to the latest deals available and receive a first-class service. We will take care of everything and handle the whole application process, from explaining all your options and helping you select the right mortgage, to choosing the most suitable protection for you and your family.
How much can I borrow?
Use our mortgage borrowing calculator and discover how much money you could borrow. The calculator is free and easy to use, simply enter a few details to get an estimate of how much you could borrow. Please note this is only an estimate and can vary depending on the lender and your personal circumstances. To get a more accurate quote, we recommend speaking to one of our advisers who will be more than happy to help you.
Use our calculator below








