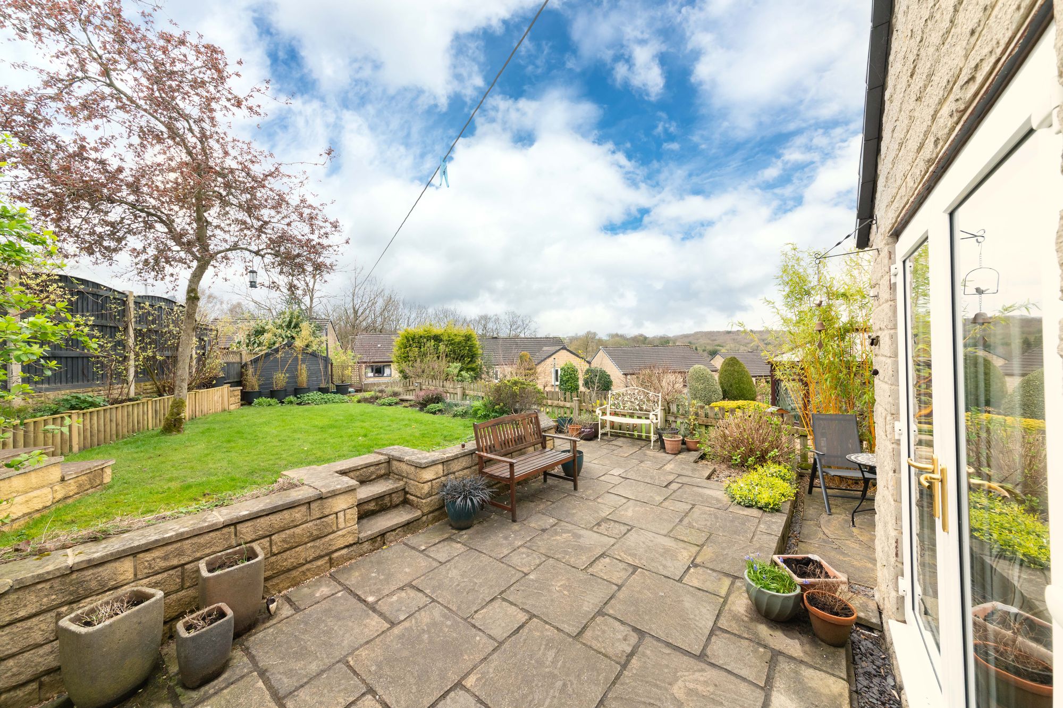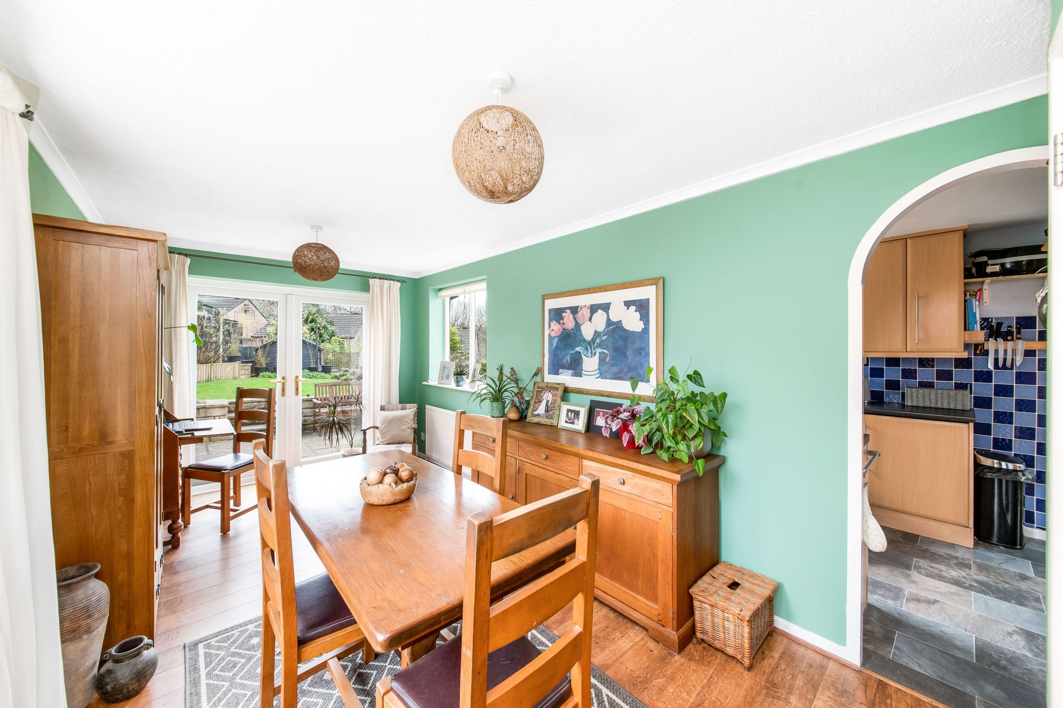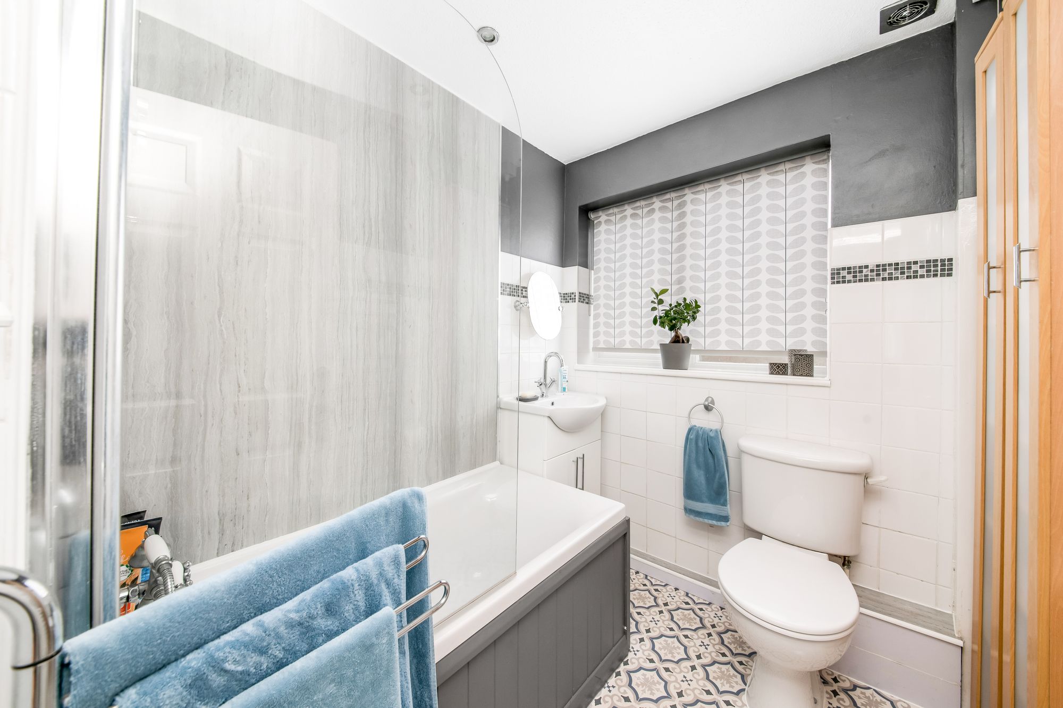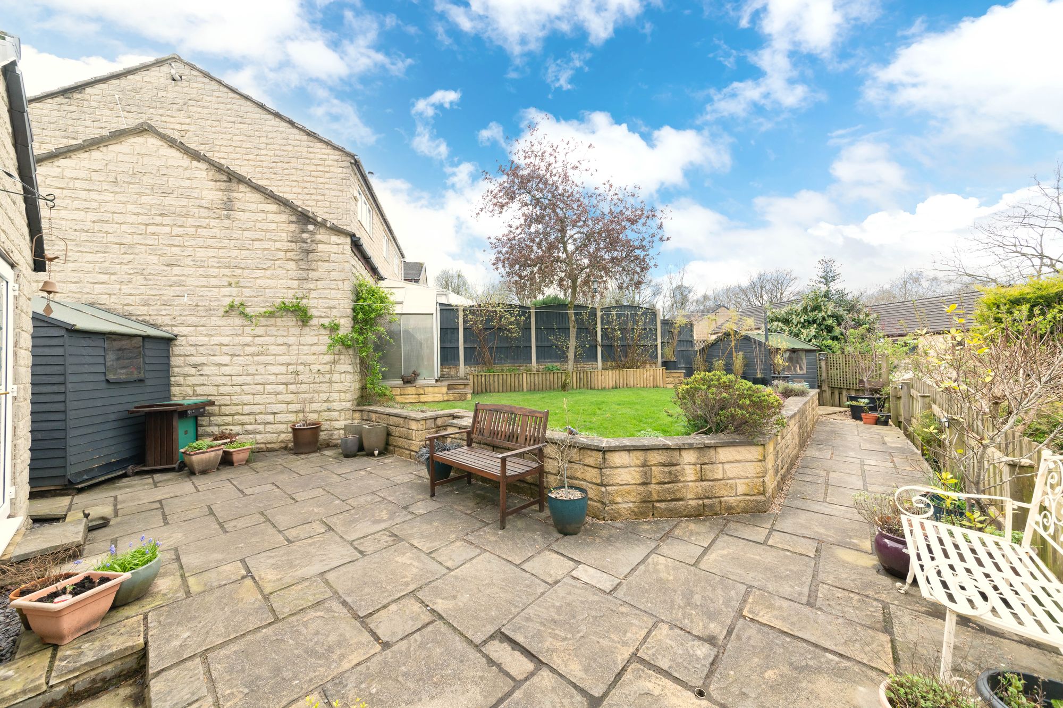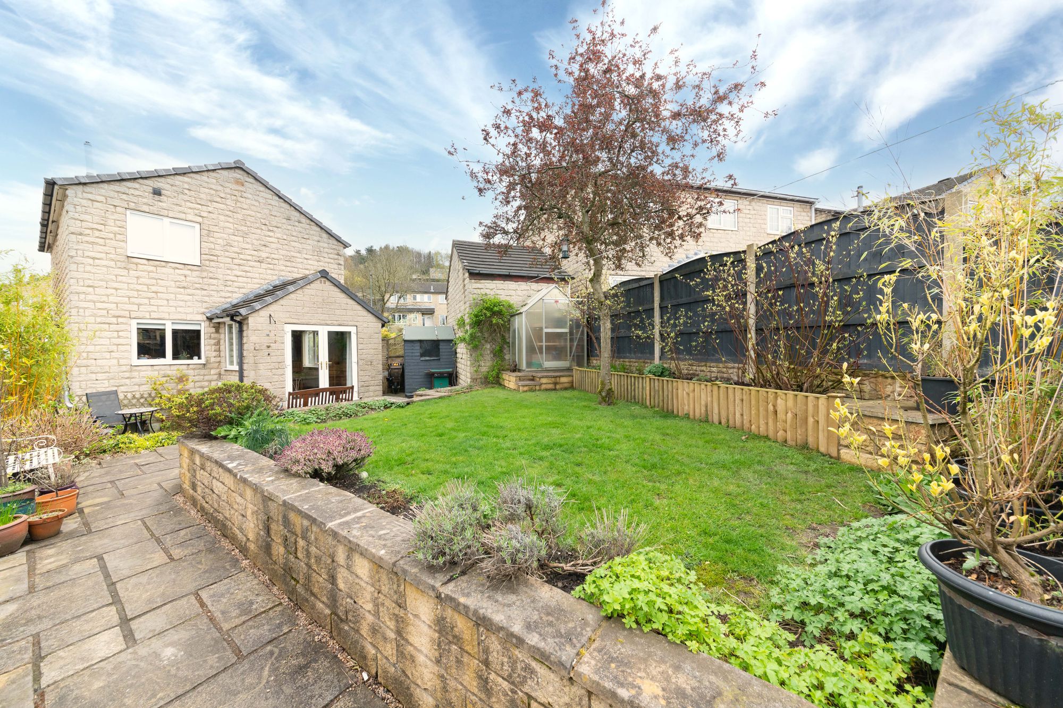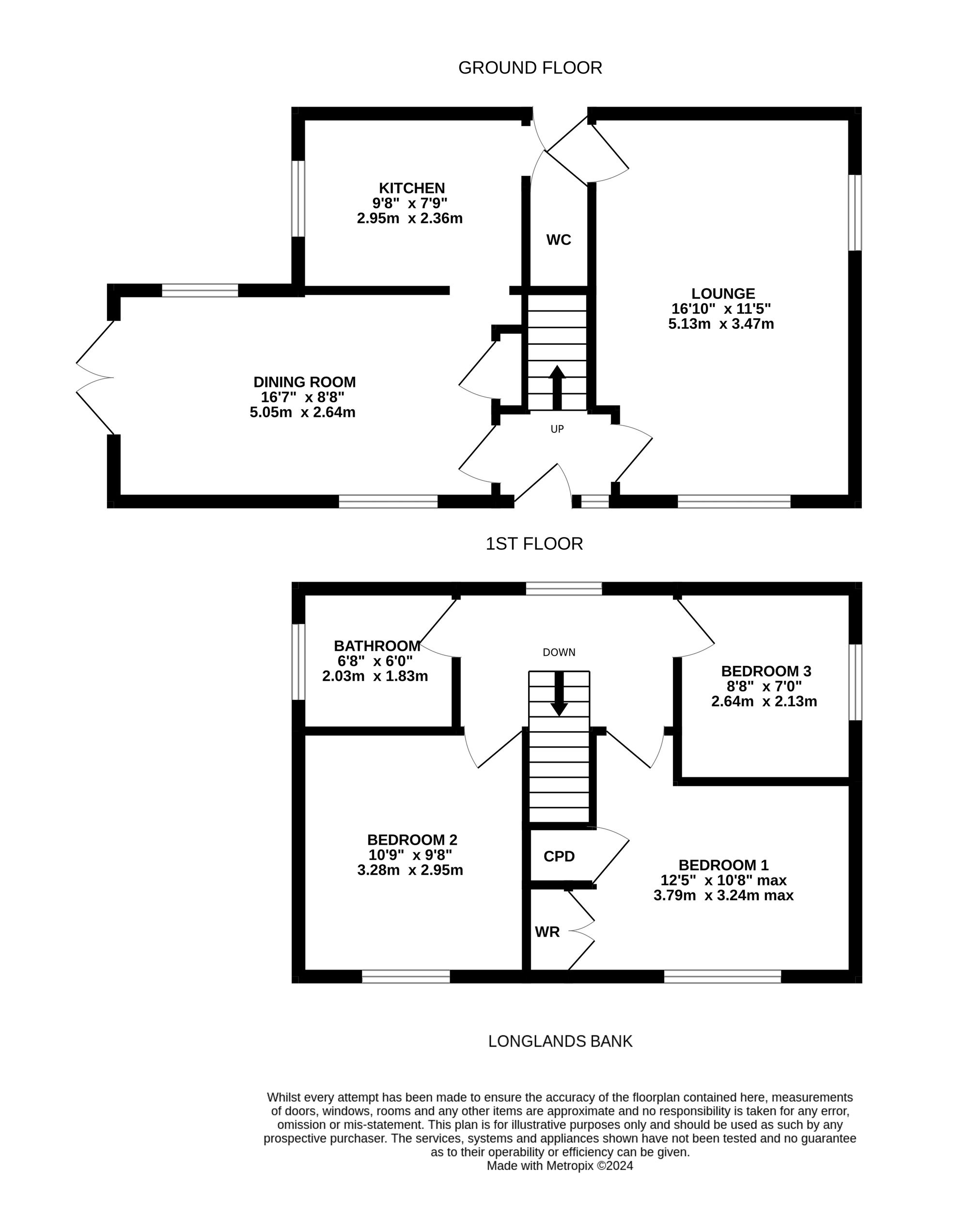A DOUBLE FRONTED, DETACHED FAMILY HOME, SITUATED IN A PLEASANT CUL-DE-SAC SETTING AND LOCATED IN THE SOUGHT-AFTER VILLAGE OF THONGSBRIDGE. A SHORT DISTANCE FROM LOCAL AMENITIES, IN CATCHMENT FOR WELL REGARDED SCHOOLING AND IN AN IDEAL POSITION FOT ACCESS TO COMMUTER LINKS. THE PROPERTY OCCUPIES AN ELEVATED POSITION WITH SUPERB VIEWS ACROSS THE VALLEY AND BENEFITS FROM TANDEM DRIVEWAY AND DETACHED GARAGE.
The property accommodation briefly comprises of entrance, dual aspect, lounge, formal dining room, kitchen, and downstairs WC to the ground floor. To the first floor there are three well-proportioned double bedrooms and the house bathroom. Externally, there is a tandem driveway leading to a detached garage, low maintenance gardens to the front and with the main garden area situated at the side of the property with flagged patio, ideal for alfresco dining, a shed and greenhouse and the side garden taking full advantage of the pleasant open aspect views across the valley.
4' 2" x 5' 0" (1.27m x 1.52m)
Enter the property through a double glazed composite front door with obscure glazed and leaded detailing inserts into the entrance. There is an adjoining double-glazed window with obscure glass to the front elevation, multipaneled oak doors provide access to the formal dining room and lounge and a central staircase with matching wood banister proceeds to the first floor. There is fabulous, exposed timber flooring and a ceiling light point.
16' 10" x 11' 5" (5.13m x 3.48m)
As the photography suggests the lounge is a generous proportioned light and airy reception room which features dual aspect double glazed banks of windows to the front and side elevations providing the room with a great deal of natural light. There is decorative coving to the ceiling, two wall light points, two ceiling light points, and the focal point of the room is the electric fireplace with attractive Italian inset hearth and surround. There is a multipaneled oak and glazed door which proceeds to the rear vestibule.
16' 7" x 8' 8" (5.05m x 2.64m)
The formal dining room features triple aspect windows which provide the room with a wealth of natural light with a bank of three windows to the front elevation, two windows to the rear and with double glazed French doors to the side elevation providing direct access to the gardens. There is high quality flooring, decorative coving to the ceiling, two ceiling light points and two radiators. The formal dining room has an arched door which proceeds to the kitchen and there is a useful cloaks cupboard accessed via an oak door. The windows to the rear elevation and French doors to the side provide fantastic views across the property’s gardens and with far reaching views of the woodland backdrop over rooftops.
7' 9" x 9' 8" (2.36m x 2.95m)
The kitchen features a range of fitted wall and base units with complimentary rolled work surfaces over which incorporate a one-and-a-half-bowl composite sink and drainer unit with chrome mixer tap. The kitchen is equipped with built in appliances which include a four-ring gas hob with canopy style cooker hood over and a built in electric double oven, integral dishwasher, built in washing machine and integrated under counter fridge and freezer unit. The kitchen features tiling to the splash areas, vinyl tile effect flooring, a radiator, a ceiling light point and a bank of double-glazed windows to the side elevation with a pleasant aspect onto the gardens. There is a doorway which proceeds to the rear vestibule.
The tile effect vinyl flooring continues through from the kitchen into the rear vestibule which features a double-glazed external door with obscure glazed inserts to the rear elevation. There is an oak door providing access to the downstairs w.c.
DOWNSTAIRS W.C.4' 6" x 2' 10" (1.37m x 0.86m)
The downstairs w.c. features a white two-piece suite which comprises low level w.c. and a pedestal wash hand basin with chrome taps. There is mosaic tiled flooring, tiling to the walls to dado height, a ceiling light point, extractor fan and radiator.
Taking the staircase from the entrance you reach the first-floor landing which features a double-glazed window with obscure glass at the rear elevation, a ceiling light point, radiator and multipaneled doors provide access to three generous proportioned double bedrooms and the house bathroom. There is a loft hatch providing access to a useful attic space for storage.
BEDROOM ONE10' 8" x 12' 5" (3.25m x 3.78m)
10’8” into door recess x 12’5”
As the photography suggests bedroom one is a generous proportioned light and airy double bedroom which has ample space for free standing furniture. The room features a bank of double-glazed windows to the front elevation which has a pleasant view onto Longlands Bank. There is a ceiling light point, a radiator, a useful cupboard over the bulkhead for the stairs and the room is furnished with fitted wardrobes which have sliding doors, hanging rails and shelving in situ.
10' 9" x 9' 8" (3.28m x 2.95m)
Bedroom two again is a generous proportioned light and airy double bedroom which has ample space for free standing furniture. There is a bank of double-glazed windows to the front elevation again with a pleasant view onto the development and there is decorative coving to the ceiling, a central ceiling light point and a radiator.
7' 0" x 8' 8" (2.13m x 2.64m)
Bedroom three can accommodate a double bed with ample space for free standing furniture. There is a bank of double-glazed windows to the side elevation, laminate flooring, decorative coving and a radiator and ceiling light point.
6' 8" x 6' 0" (2.03m x 1.83m)
The house bathroom features a modern white three-piece-suite which comprises panelled bath with shower head mixer, glazed shower guard and Mira Azora electric shower over, a broad wash hand basin with vanity cupboard beneath and chrome mixer tap, a low level w.c. There is tiled affect vinyl flooring, tiling, and panelling to the splash areas, inset spotlighting to the ceiling and extractor fan and a chrome ladder style radiator. There is a bank of double-glazed windows with obscure glass and tiled sill to the side elevation.
D


