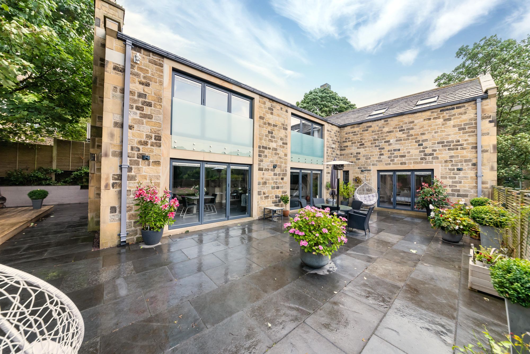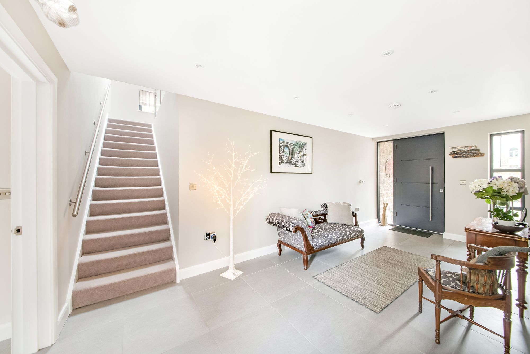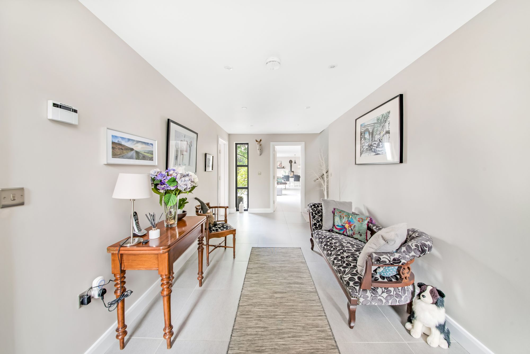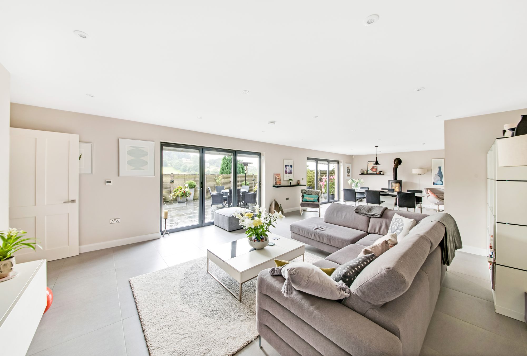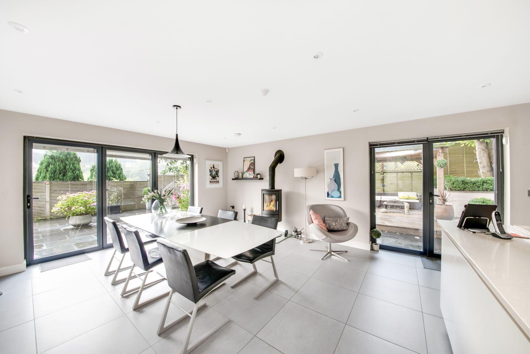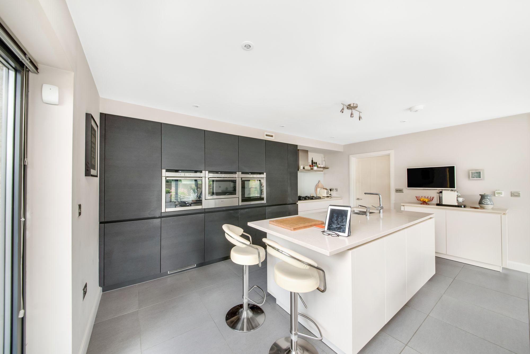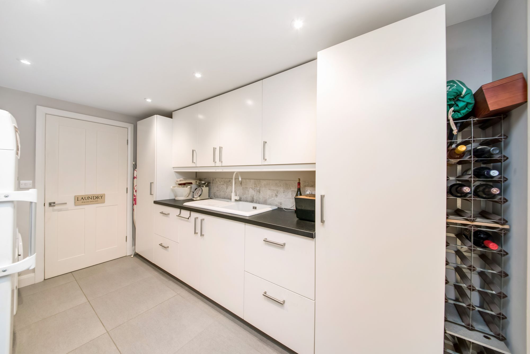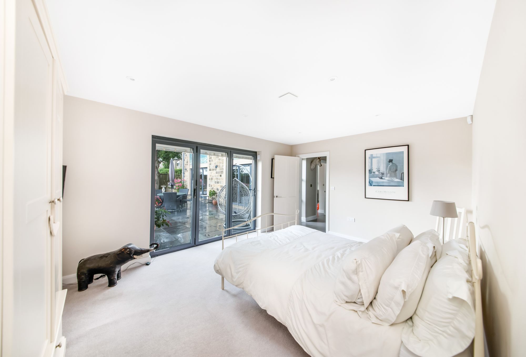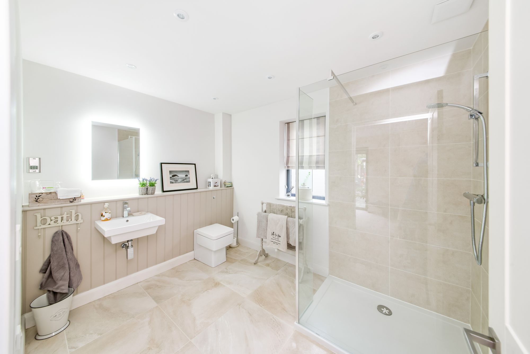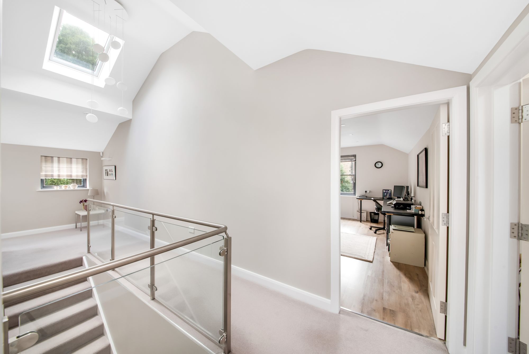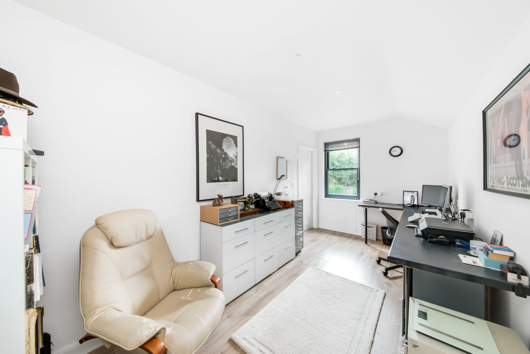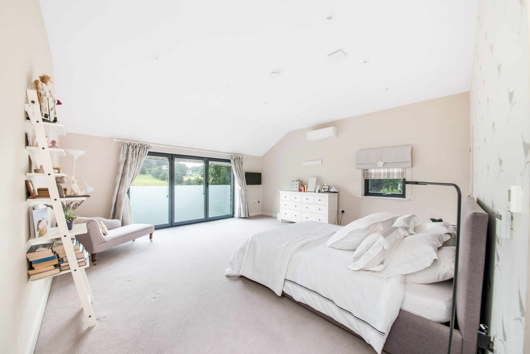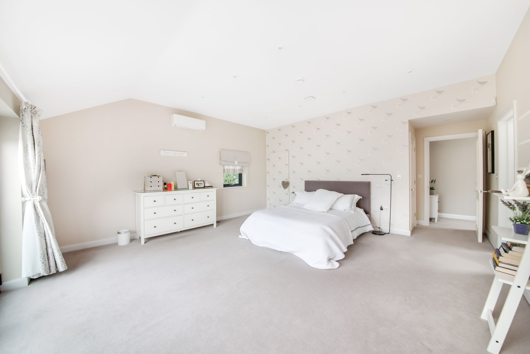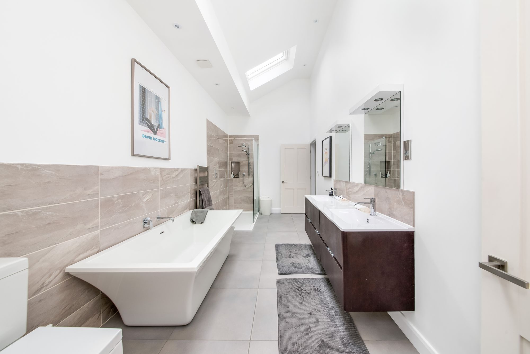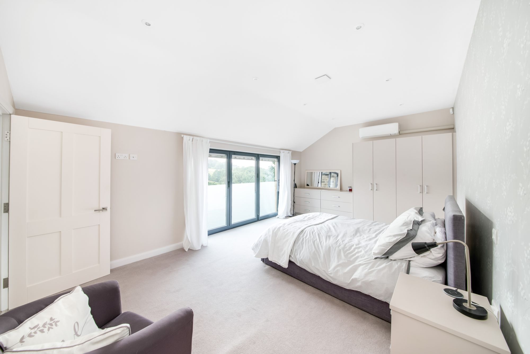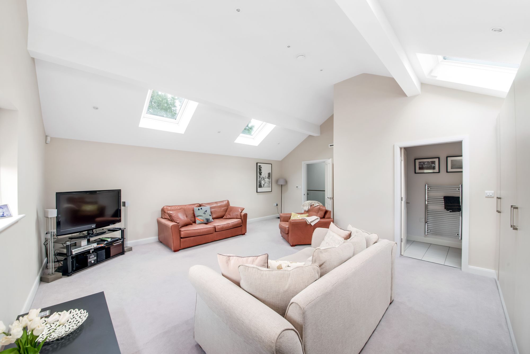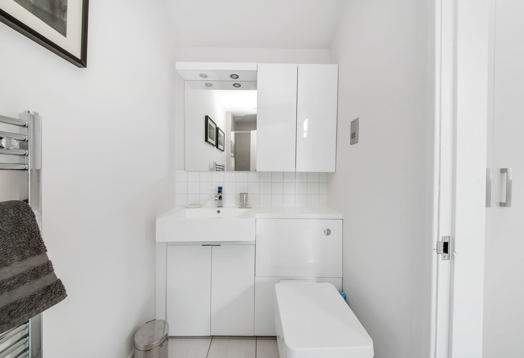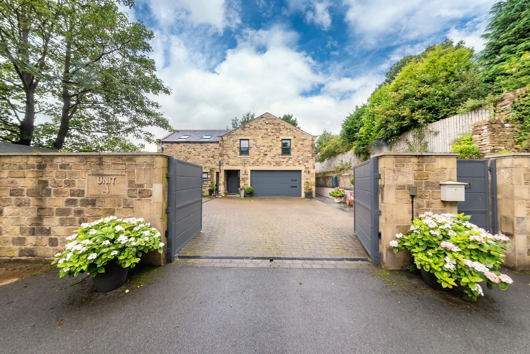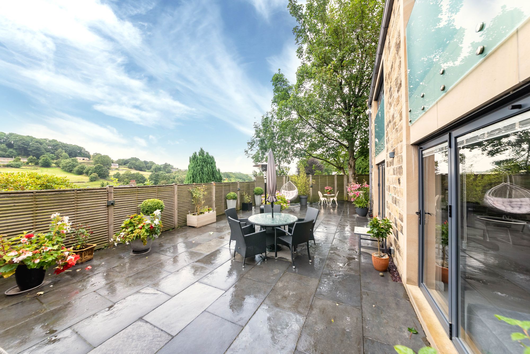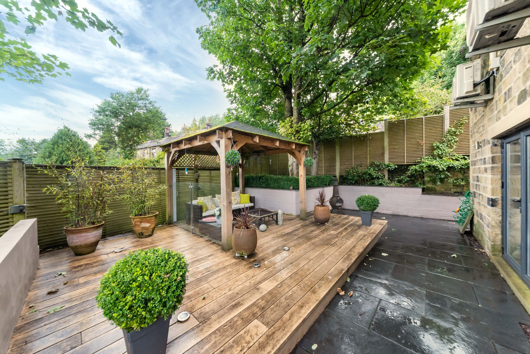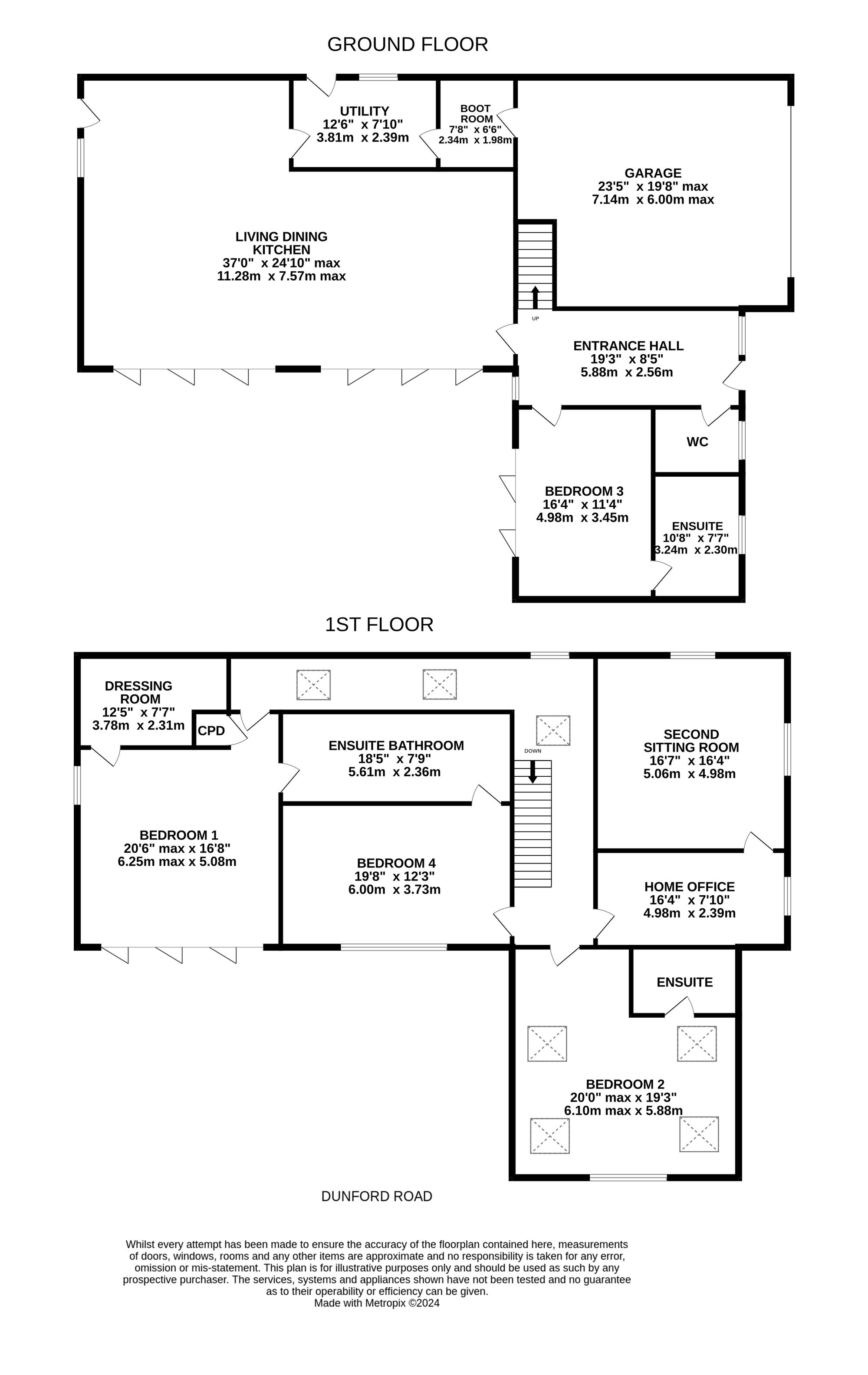A TRULY REMARKABLE MODERN STONE BUILT VERY HIGH SPECIFICATION DETACHED FAMILY HOME WITH A FOUR / FIVE-BEDROOM LAYOUT. THIS HOME HAS A STUNNING OPEN PLAN LIVING DINING KITCHEN, FIRST FLOOR, SECOND SITTING ROOM AND HOME OFFICE, OUT STANDING VIEWS OVER THE VALLEY AND IS POSITIONED SET BACK FROM DUNFORD ROAD BUT ENJOYING VIEWS OUT OVER THE VALLEY AND HILLS BEYOND. WITH INTEGRAL DOUBLE GARAGE THIS HOUSE WAS BUILD NINE YEARS AGO AND HAS VERY HIGH SPECIFICATION INCLUDING UNDER FLOOR HEATING AND IS OF PASSIVHAUS SPECIFICATION. IT HAS PASSIVHAUS AIR RECOVERY SYSTEM, HIGH SPECIFICATION DOUBLE GLAZING AND ROOMS THAT ALL ENJOY THE LOVELY LOCATION. IN A SECURE LOCATION THIS HOUSE IS DIFFICULT TO ASSESS FROM THE ROADSIDE AND MUST BE VIEWED TO BE FULLY APPRECIATED. Briefly, the home comprises; Impressive entrance hall, downstairs WC, huge living, dining kitchen with Bifold doors out to the terrace with views beyond, utility room, boot room, second sitting room, home office, four double bedrooms, three en-suites, bedroom one with dressing room, enclosed courtyard, private driveway and low maintenance but impressive gardens. Being a short walk away from Holmfirth and the bustling centre yet enjoying lovely relaxing views across the Valley.
19' 3" x 8' 5" (5.87m x 2.57m)
A particularly stylish entrance door with side glazed panel gives access through to the large entrance hall. This has spectacular windows to both the front and rear, there is underfloor heating to the ceramic tile flooring and inset spotlighting to the ceiling. A doorway leads through to the downstairs WC with a continuation of the flooring, concealed cistern, WC of high quality, vanity unit with draw beneath and broad wash hand basin with mixer chrome tap above, extractor fan, inset spotlighting and obscured glazed window.
37' 0" x 24' 10" (11.28m x 7.57m)
Doorway leads through to the stunning dining living kitchen. This huge family space has an enchanting view out of the properties enclosed terrace gardens with a wonderful long-distance view of the Holme Valley in the distance over towards the moor above. The room has a ceramic tiled floor with underfloor heating once again, two sets of Bi fold doors and a further glazed door to the side terrace. There is provision for a wall mounted TV to the sitting area, inset spotlighting to the ceiling, central chandelier point to the dining area with additional inset spotlighting and fabulous wood burning stove.
The kitchen area is open plan as the photograph and floor layout plan suggests and has a large island unit with breakfast bar seating and stainless-steel sink and mixer tap over, a range of very high-quality Neff manufacture appliances including ovens, warming drawers and dishwasher, five ring gas hob and broad stainless steel extractor fan above. The room has lighting operated by dimmer switches and enjoys a huge amount of natural light.
UTILITY ROOM12' 6" x 7' 10" (3.81m x 2.39m)
Doorway from the kitchen area leads to the utility room, once again of a good size, the utility room has a continuation of ceramic tiled flooring with underfloor heating and a large amount of working surfaces with ceramic sink with mixer tap above. There is room for an automatic washing machine space, freezer space with door to the rear and window. Further door gives access through to the boot / boiler room, once again with ceramic tiled flooring, home for the hot water tank and gas central heating boiler and purification system. Doorway leads through to the double garage.
23' 5" x 19' 8" (7.14m x 5.99m)
The garage is or large size and present to a high standard and offers additional family storage space.
16' 4" x 11' 4" (4.98m x 3.45m)
From the entrance hallway a door gives access to bedroom three. This guest double bedroom can also be used for other purposes including home office / studio. It is well presented and has bifold doors out to the terrace once again. There is inset spotlighting into the ceiling and doorway leads through to the en-suite.
10' 8" x 7' 7" (3.25m x 2.31m)
This beautiful, large en-suite has an obscured glazed window, inset spotlighting, extractor fan and underfloor heating, built in cistern WC, stylish hand wash basin, fixed glazed screen shower with high quality chrome fittings and is superbly presented.
Staircase rises from the entrance hall up to the very large first floor landing. This is spectacular in terms of ceiling height with chandelier point and at the highest-level Velux window, further window to the rear and other Velux windows running down the corridor to bedroom one. The first-floor landing has inset spotlight to the ceiling.
HOME OFFICE/SECOND SITTING ROOM16' 4" x 7' 10" (4.98m x 2.39m)
Off the first floor landing a doorway gives access to the home office, a good-sized studio room with window giving a pleasant outlook to the driveway side, attractive floor and inset spotlighting to the ceiling. A doorway leads to the second sitting room / TV room / lounge/ library, a versatile room measuring 16'7'' x 16'4''. This could be a separate bedroom if so required, a doorway could be put through to the first-floor landing is so desired (see floor layout plan). There is inset spotlighting to the ceiling and windows to two sides, attractive flooring and loft access point. The loft space has a drop-down loft ladder and is fitted out with lighting.
20' 6" x 16' 8" (6.25m x 5.08m)
As previously mentioned, accessed from the long landing area bedroom one occupies a glorious position in the house with stunning views out over the properties gardens and Holmfirth scene beyond. There is a window to the side, however the majority of lighting and views are courtesy of bifold doors with Juliet style smoke glazed balustrading. The room is fitted with an air conditioning unit with high ceiling height and spotlighting to the ceiling.
12' 5" x 7' 7" (3.78m x 2.31m)
This superbly appointed and well fitted out dressing room with inset spotlighting to the ceiling and loft access point.
18' 5" x 7' 9" (5.61m x 2.36m)
The principal bedroom and bedroom four is served by a huge en-suite. This has a very high lift ceiling height and is finished superbly. There is underfloor heating once again, twin wash hand basins with illuminated mirrors above, stylish double ended bath, low level WC, fixed glazed screen shower, heated towel rail, inset spotlighting, Velux windows automatically operated at high level and storage cupboard.
19' 8" x 12' 3" (5.99m x 3.73m)
Doorway from the en-suite and the first-floor landing has access through to bedroom four. This once again is a large double bedroom and has occasionally been used as a nursery bedroom or could be used as secondary dressing room. It has in built robes, inset spotlighting to the ceiling, stunning views courtesy of bifold doors with Juliet balcony and is also served by the en-suite. Please note the en-suite is of sufficient size to be divided.
20' 0" x 19' 3" (6.10m x 5.87m)
Yet again a very large double bedroom with spectacular view out over the valley, four Velux windows with high angled ceiling, inset spotlighting and this bedroom is once again served by an en suite.
Fitted with a large double sized shower, low level WC with concealed cistern, stylish hand wash hand basin, with mirror and spotlighting above, storage cupboards beneath, chrome heated towel rail, under floor heating and inset spotlighting.
ADDITIONAL INFORMATIONThe property has gas fire central heating over two levels and has Passivhaus air recovery system and has been built to a very high standard in terms of energy efficiency. The property has external lighting. It should be noted that the property has an air purification system throughout and it’s construction is considered to be very highly rated in terms of heating efficiency (see energy performance certificate and is built to a passive design). It should be noted that the property has very high specification double glazed windows and the finish throughout the home needs to be seen to be fully appreciated.
B

