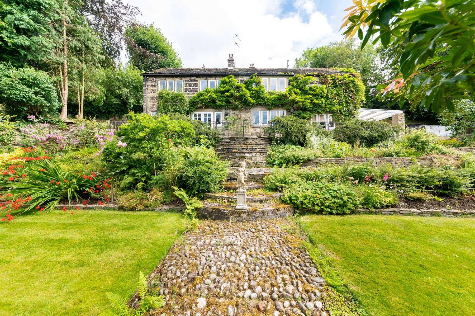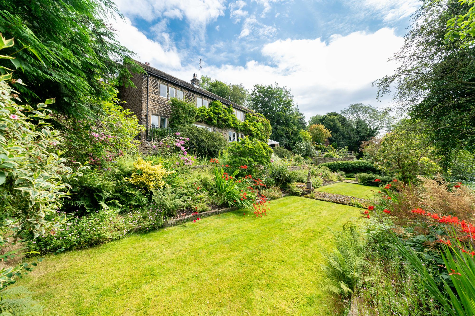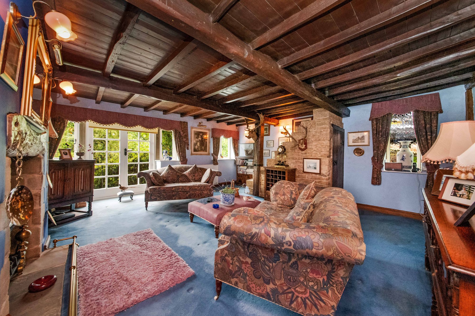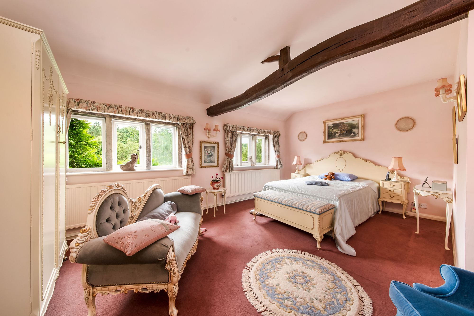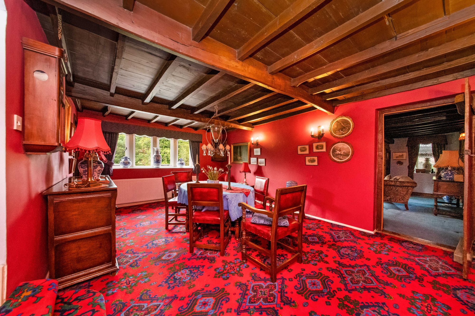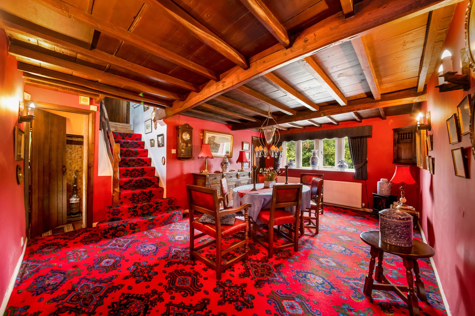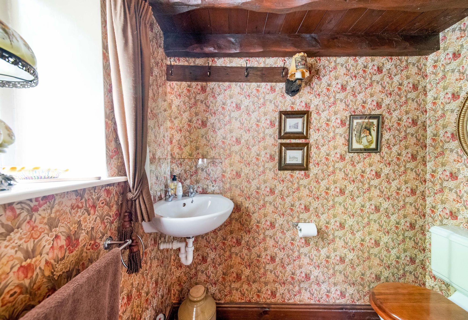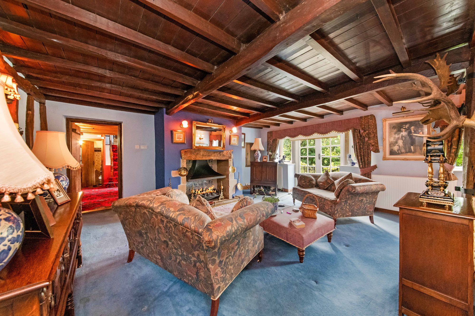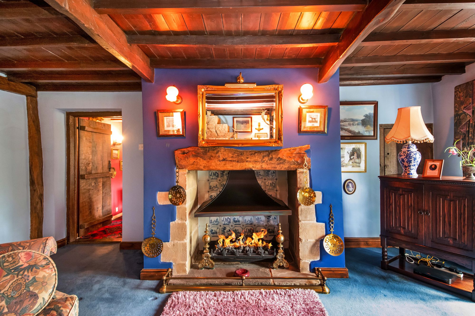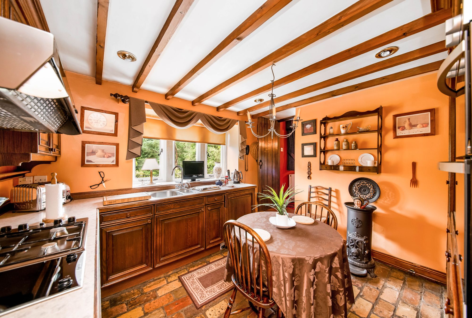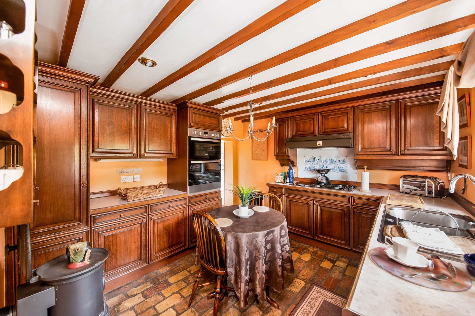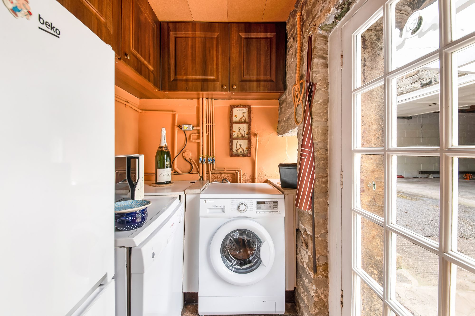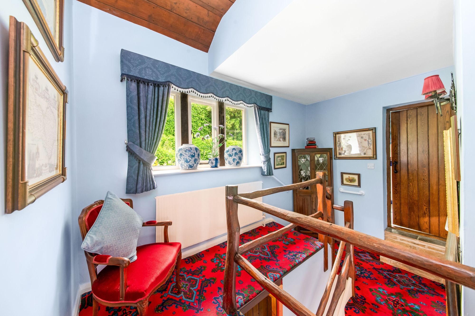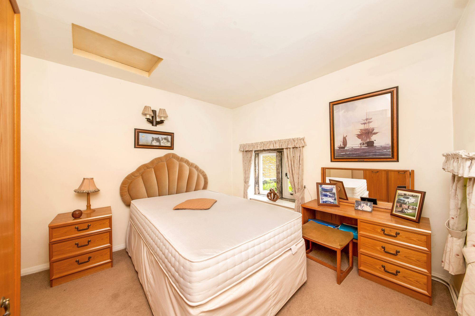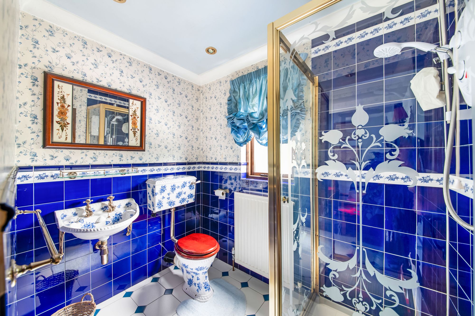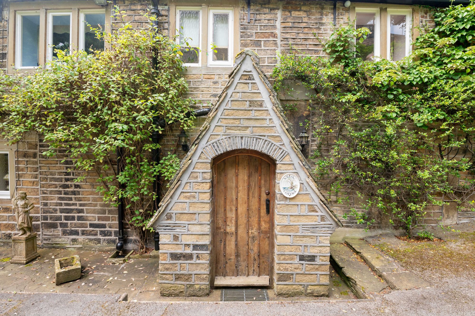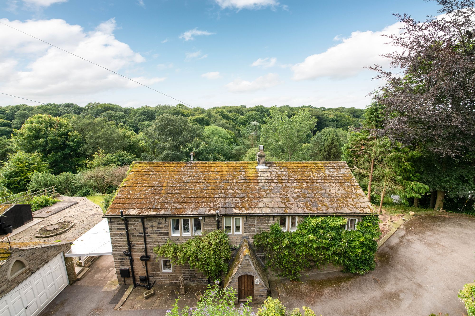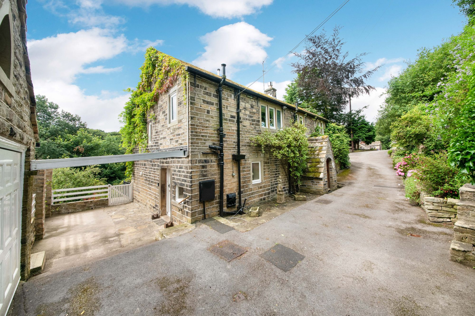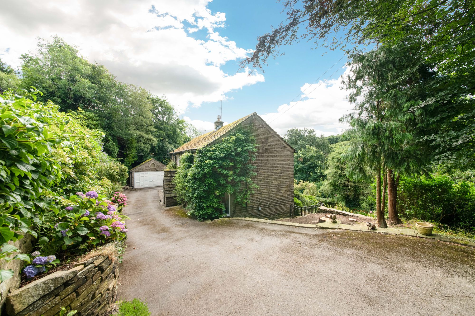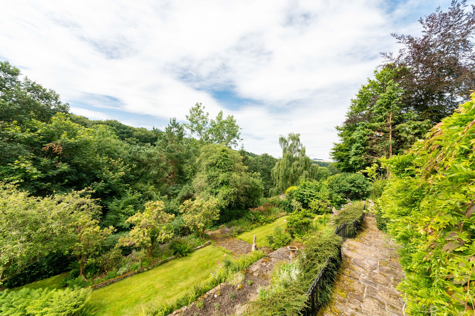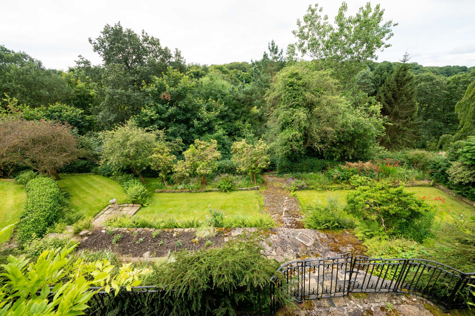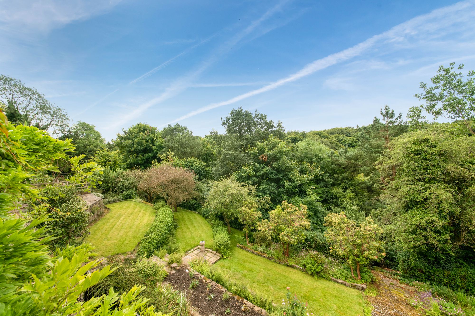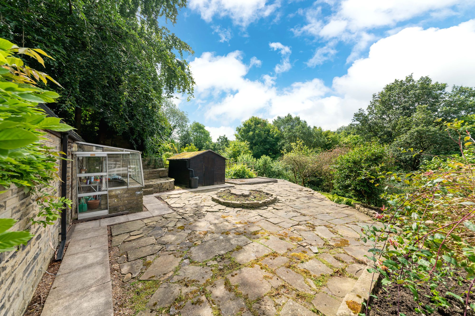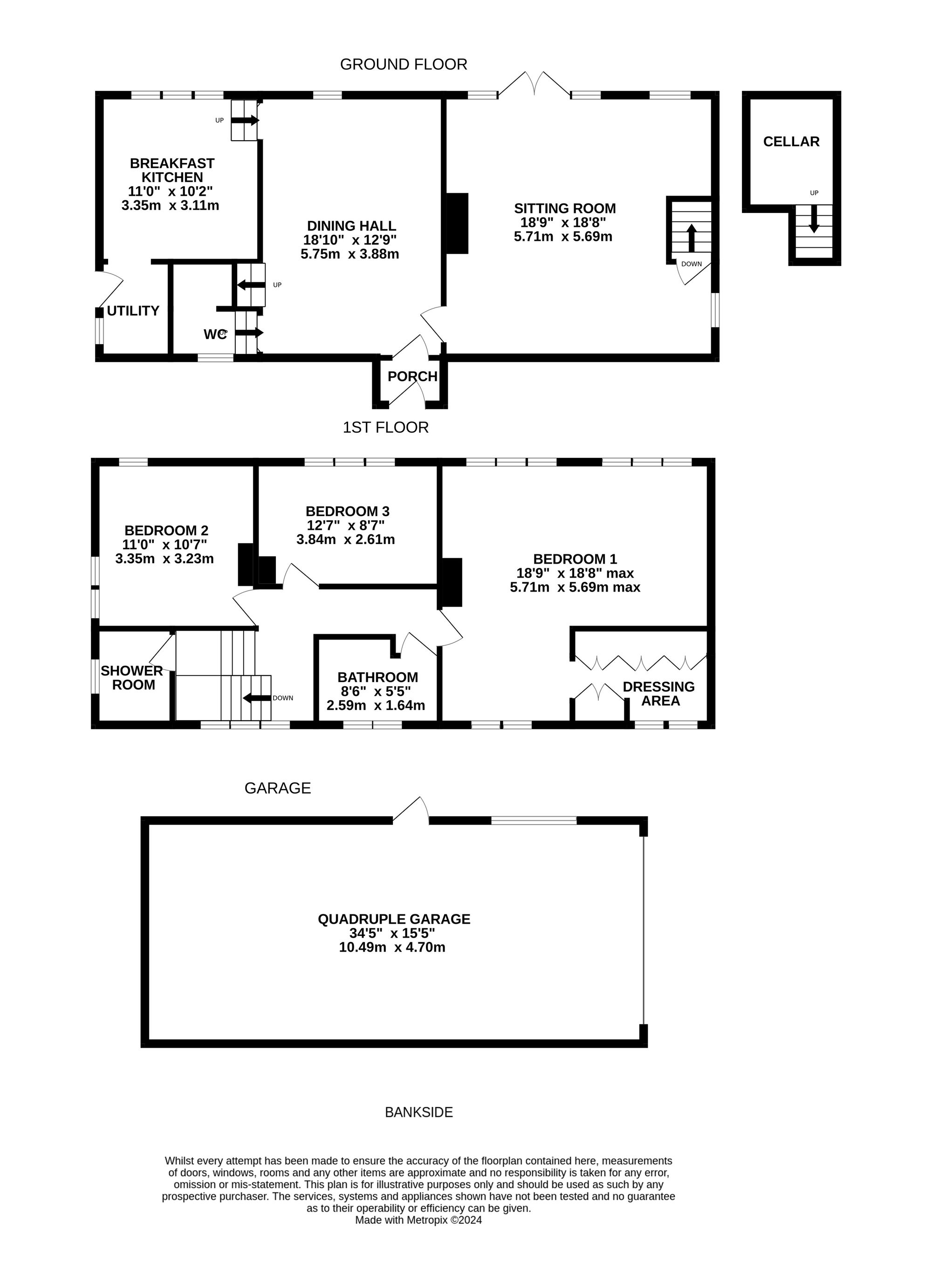A BEAUTIFUL PERIOD COTTAGE RENOVATED SOME YEARS AGO TO THE INDIVIDUAL DESIGN GIVING A WONDERFUL ARRAY OF PERIOD ROOMS INCLUDING STUNNING SITTING ROOM WITH BEAMS AND GLAZED DOORS OUT TO THE LOVELY GARDENS AND VALLEY VIEWS BEYOND, With impressive dining hall, downstairs w.c., breakfast kitchen and utility, galleried first floor landing, three-bedroom layout due to bedroom four being incorporated in the very large bedroom one which has a dressing room. There is both a house bathroom and shower room, long driveway providing parking for five / six vehicles, detached quadruple garage and other characterful outbuildings. All in a delightful hidden away location yet just a few yards away from the bustling village of Shelley and within walking distance of the local village school and bus stops. The home is positioned behind / below the Rising Sun pub and has an astonishing location giving wonderful views out over the valley and woodland between Shelley and Shepley. For those who seek a home where a huge amount of potential exists in all manners and form, in a lovely location with stunning gardens this home should be viewed without delay.
Beautiful oak and stud door with attractive door furniture gives access into the entrance porch. This has a stone flagged floor, exposed stone walls, timbers to the ceiling and gives access to the oak timber glazed door which leads through to the particularly beautiful dining hall.
DINING HALL18' 10" x 12' 9" (5.74m x 3.89m)
This as the photograph and floor layout plan suggests is of a particular good size. It has a broad bank of stone mullioned windows giving a beautiful view out over the property’s gardens and valley scene beyond. The room is decorated to a high standard, has four wall light points and beams and timber ceiling is particularly pleasing. The good-sized dining hall has a doorway giving access to the downstairs w.c.
This with quarried tiled flooring has an understairs storage cupboard, corner wash hand basin, period style w.c. with polished timber seat and obscure glazed windows. Once again there are beams and timbers on display. Timber bordered matched based door gives access through to the sitting room.
SITTING ROOM18' 9" x 18' 8" (5.72m x 5.69m)
18’9” x 18’8”
A particularly welcoming room with windows to three sides and twin glazed doors out to the upper terrace and beautiful garden views beyond. The room is full of character with beams and timbers. The former stone staircase is a fabulous feature to the room as is the broad chimney breast with raised stone flagged hearth, exposed stonework and all is home for a broad gas coal burning effect fire. The room is fitted with wall light points, picture light points and has a doorway beneath the former staircase that leads down to the good-sized arch vaulted, stone flagged floor cellar with stone shelving and stone slab table.
11' 0" x 10' 2" (3.35m x 3.10m)
With fabulous flooring and mullioned windows enjoying the view. There is inset spotlighting to the ceiling, beams to the ceiling, a wealth of units at both high and low level with a large amount of working surfaces, inset one-and-a-half bowl stainless steel sink unit, integrated appliances include fridge, Neff grill, gas hob and broad extractor fan above, inbuilt stainless steel and glazed fronted double oven.
With external access door, plumbing for automatic washing machine, plumbing for a dishwasher, eye level cupboards and fridge freezer space. There is also a wash hand basin and stainless-steel sink to one corner.
FIRST FLOOR LANDINGA staircase rises to the impressive first floor landing which to some extent is galleried. With a wonderful high ceiling some of which is timbered with one of the loft access points, a bank of mullioned windows give a pleasant outlook to the driveway side.
BEDROOM ONE18' 9" x 18' 8" (5.72m x 5.69m)
18’9” x 18’8” max
When the cottage was renovated some years ago the decision was made to not have a four-bedroom layout but to give extra space to the principal bedroom therefore this huge, large double bedroom with its fabulous dressing area could be sub divided to create two individual bedrooms and en-suite if so desired. Please see floor layout plan. The room has two sets of mullioned windows giving a beautiful view out over the valley scene beyond and two sets of two mullioned windows to the rear, once again demonstrating the versatility. The dressing area is of a good size and is appropriately fitted with wardrobes and storage cupboards. The bedroom has wonderful beams and timbers on display and three wall light points.
11' 0" x 10' 7" (3.35m x 3.23m)
A pleasant double room with windows to the side and a further window to the front
12' 7" x 8' 7" (3.84m x 2.62m)
With a bank of mullioned windows overlooking the views and two wall light points.
Well positioned and could be adapted to create an en-suite if so desired. This is well appointed, has ceramic tiled flooring, ceramic tiling to the half-height and full ceiling height around the shower area itself. Attractive wash hand basin, low level w.c. with polished timber seat. There is an obscure glazed window.
BATHROOM8' 6" x 5' 5" (2.59m x 1.65m)
The house bathroom is of a good size and is fitted with a three-piece suite comprising low level w.c. with polished timber seat, pedestal wash hand basin, whirlpool bath with high quality shower and shower over with glazed screen, inset spotlighting, tiling to the half-height and full height throughout the bath and shower area, obscure glazed mullioned windows.
It should be noted the property has gas fired central heating. Carpets, curtains and certain other extras maybe available by separate negotiation.
E

