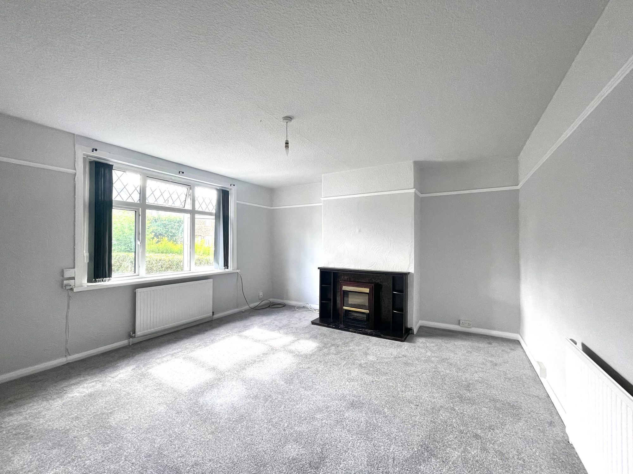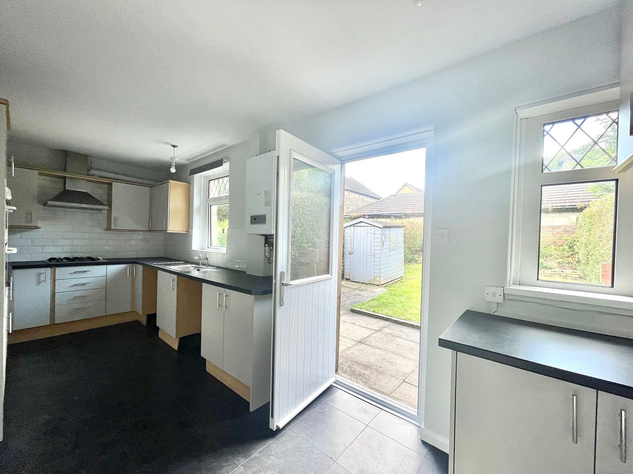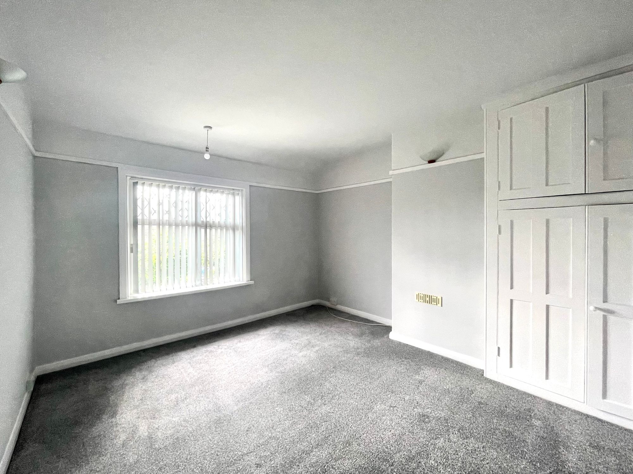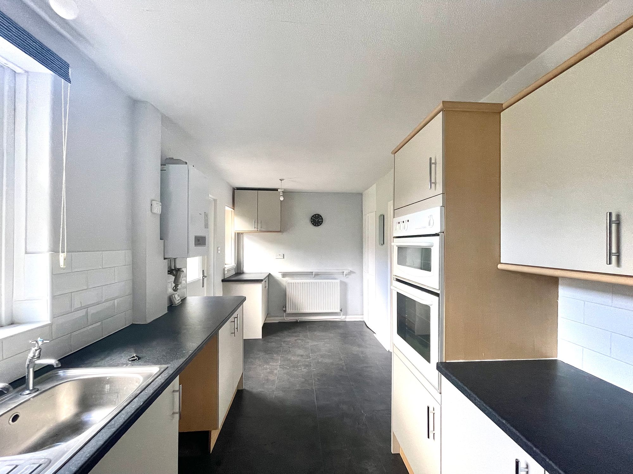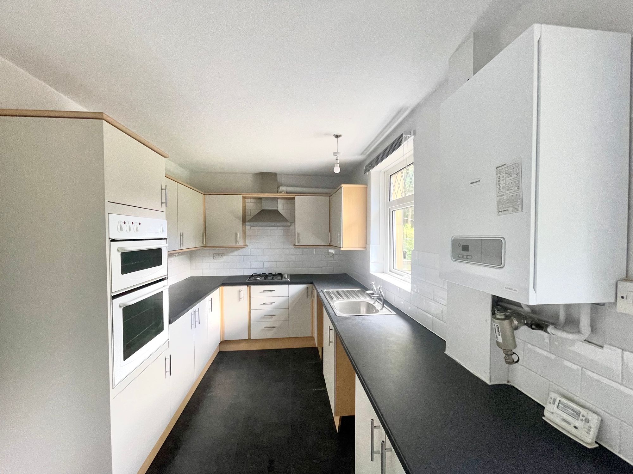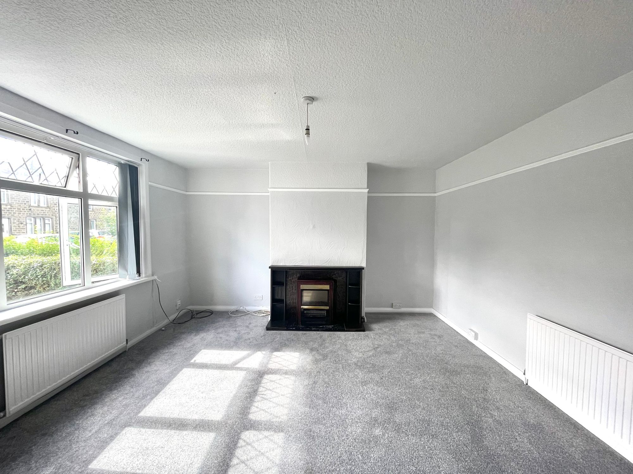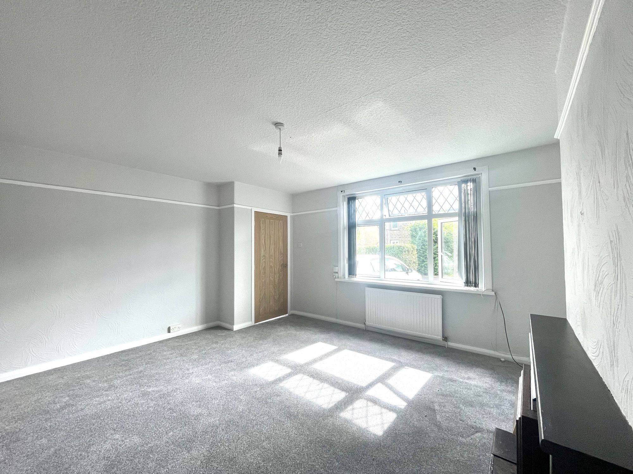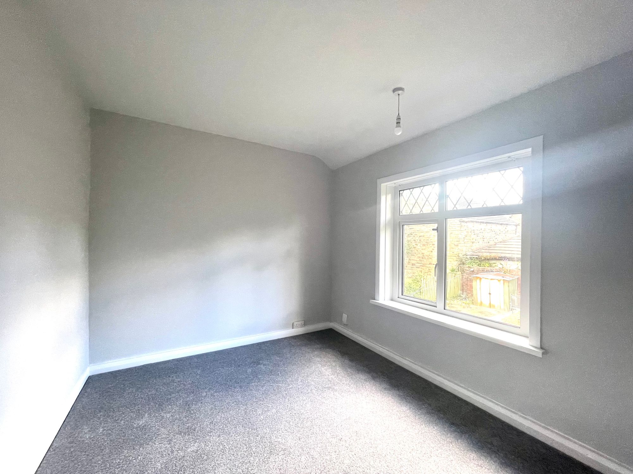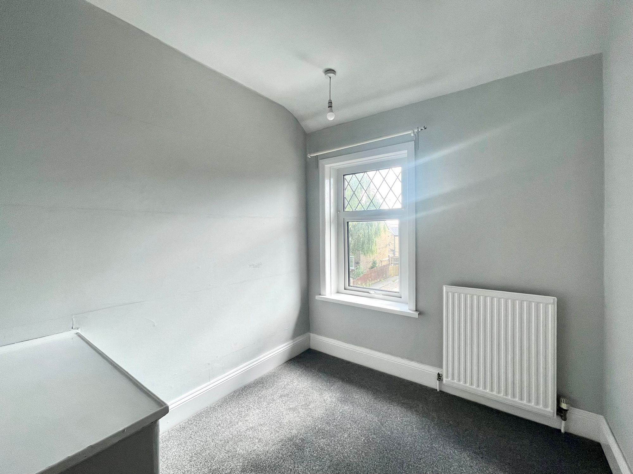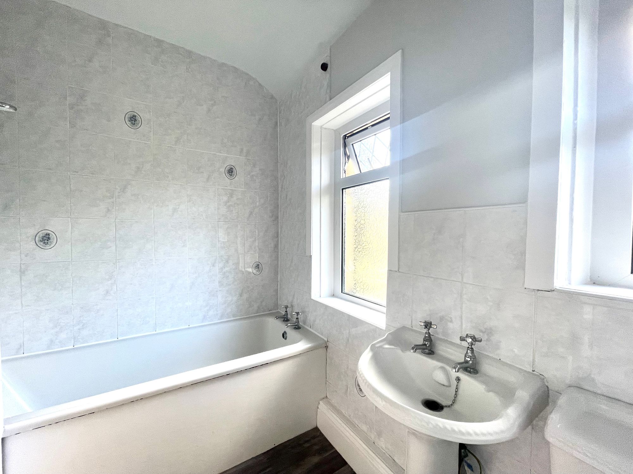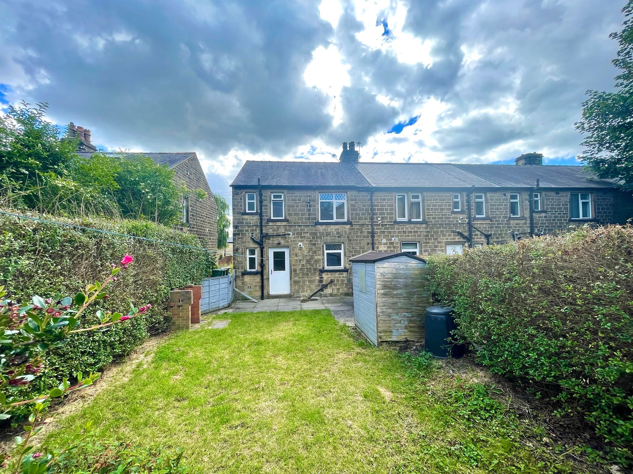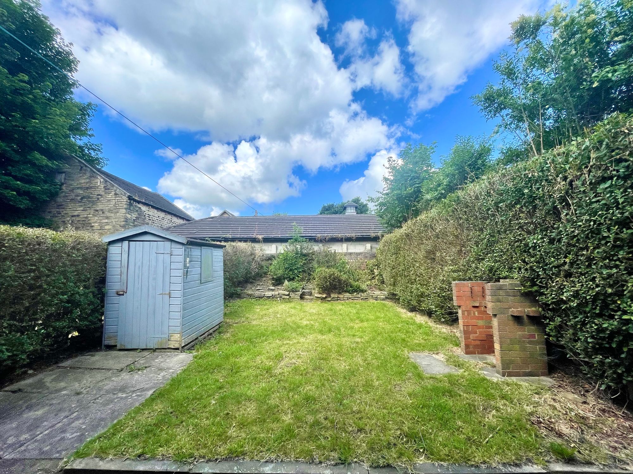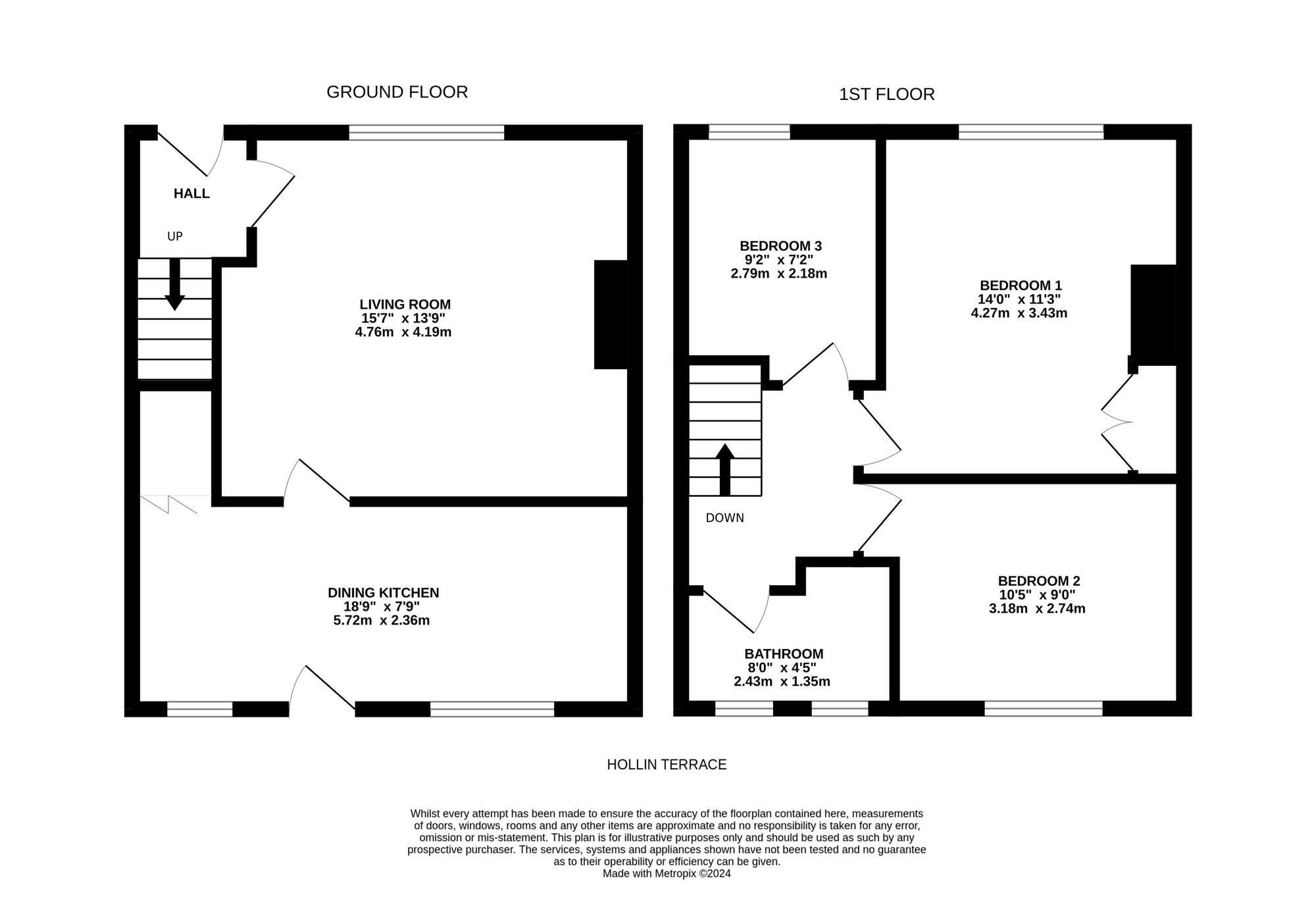Available with vacant possession, no onward chain is this appealing stone built end terraced house situated on a crescent just off smiths avenue in a most convenient position within walking distance of the varied amenities within Marsh and accessible to both town centre and M62 motorway.
This attractively presented property has new floor coverings, new internal oak veneered doors, gas central heating system, pvcu double glazing and briefly comprising to the ground floor entrance lobby, living room and dining kitchen. First floor landing leading to three bedrooms and bathroom. Externally there is off road parking to the front, shared pathway to the side and a westerly facing rear garden with lawn and patio.
A composite panelled and frosted double glazed door opens into entrance lobby, this has staircase rising to the first floor, ceiling light point and central heating radiator. To one side a door opens into the living room.
Living Room15' 7" x 13' 9" (4.75m x 4.19m)
A generously proportioned reception which has PVCU double glazed windows, ceiling light point, picture rail and two central heating radiators. To the rear of the living room a door gives access to the dining kitchen.
18' 9" x 7' 9" (5.72m x 2.36m)
With two PVCU double glazed windows, composite and frosted double glazed door leading to the rear garden, bi fold door giving access to a useful storage cupboard beneath the stairs, wall mounted Glow Worm gas fired central heating boiler, central heating radiator, two ceiling light points and fitted with a range of matte grey base and wall cupboards, drawers, contrasting overlying work tops with tiled splash back, inset single drainer stainless steel sink, four ring stainless steel gas hob with stainless steel extractor, electric double oven and with under counter space for washing machine and dishwasher.
With PVCU double glazed window to the gable, there is ceiling light point and loft access. From the landing access can be gained to the following rooms..-
Bedroom One14' 0" x 11' 3" (4.27m x 3.43m)
Good sized double room with PVCU double glazed window. ceiling light point, three wall light points, picture rail, central heating radiator and to the right hand side of the chimney breast there is fitted wardrobe with cloaks rail and cupboard over.
10' 5" x 9' 0" (3.18m x 2.74m)
A double room which has PVCU double glazed window looking out over the rear garden, there is a ceiling light point and central heating radiator.
9' 2" x 7' 2" (2.79m x 2.18m)
With PVCU double glazed window, ceiling light point, central heating radiator, and bulkhead.
8' 0" x 4' 5" (2.44m x 1.35m)
With two frosted PVCU double glazed windows, ceiling light point part tiled walls which are floor to ceiling around the bath, central heating radiator, and fitted with a suite comprising panelled bath with chrome shower fitting, pedestal wash basin and low flush WC.
Central heating, the property has a gas central heating system. Double glazing, the property has PVCU double glazing. Directions using satellite navigation enter the postcode HD3 4AR
C


