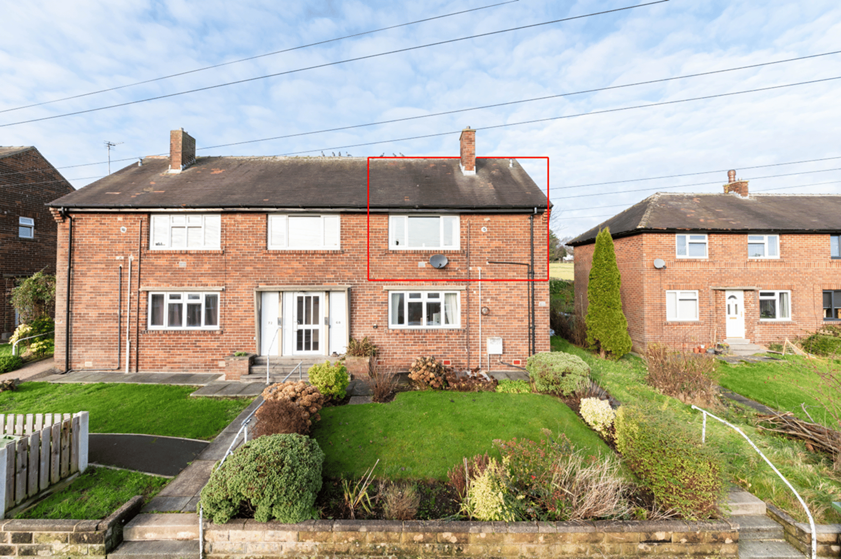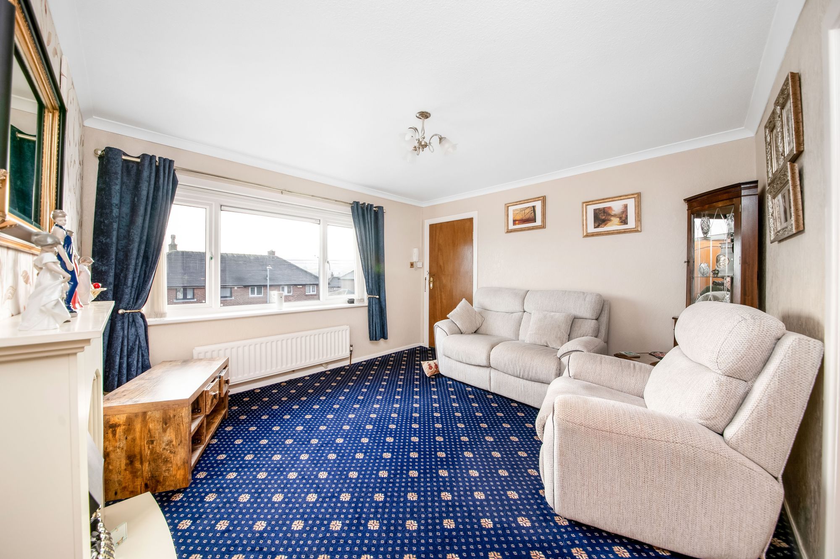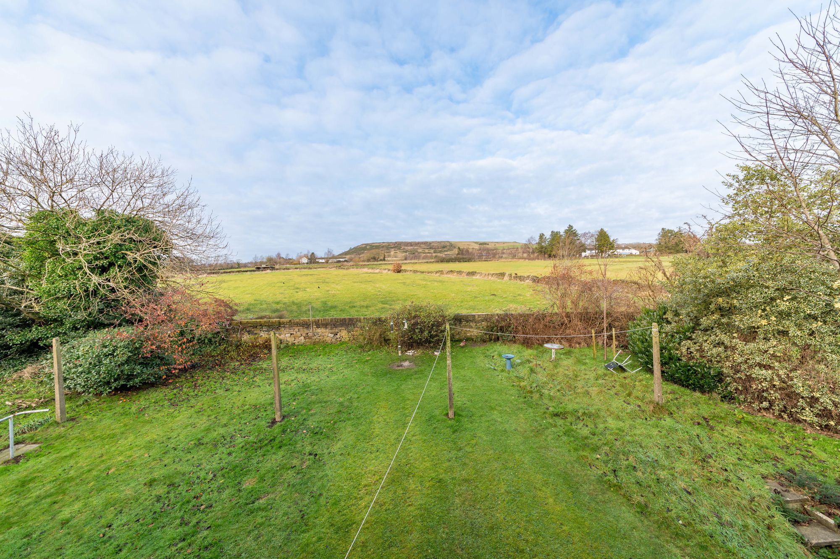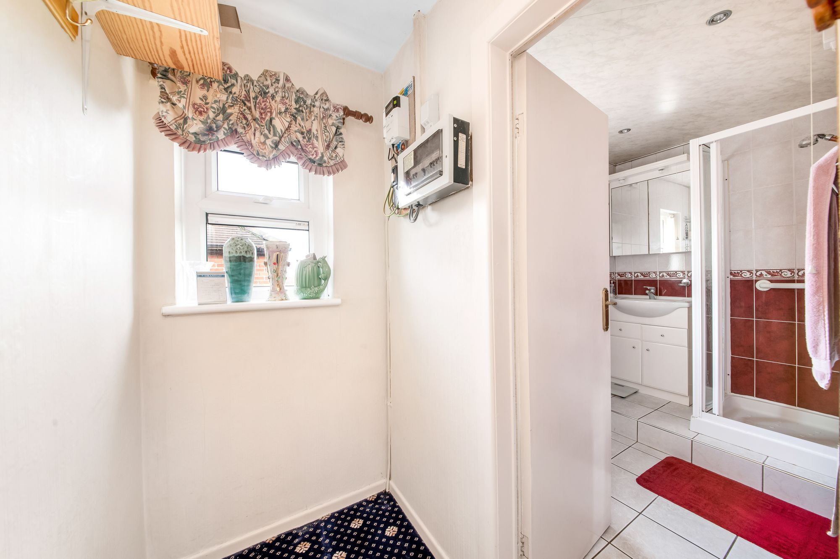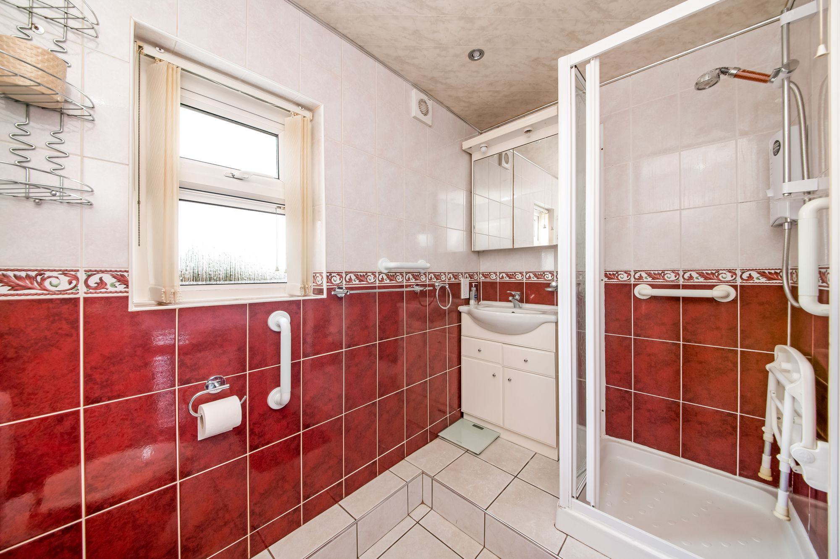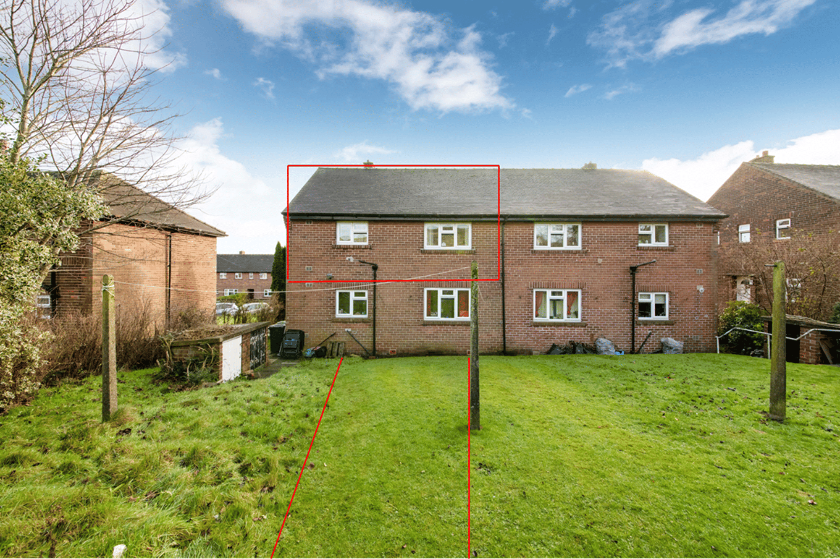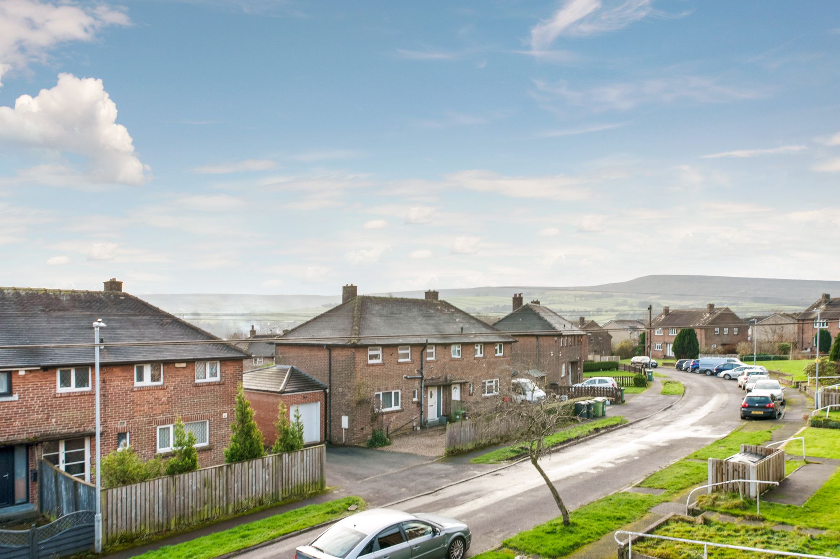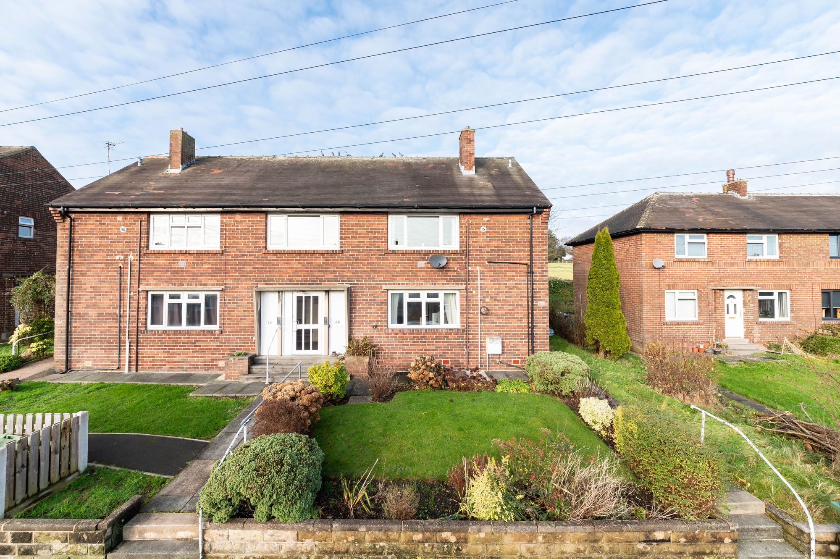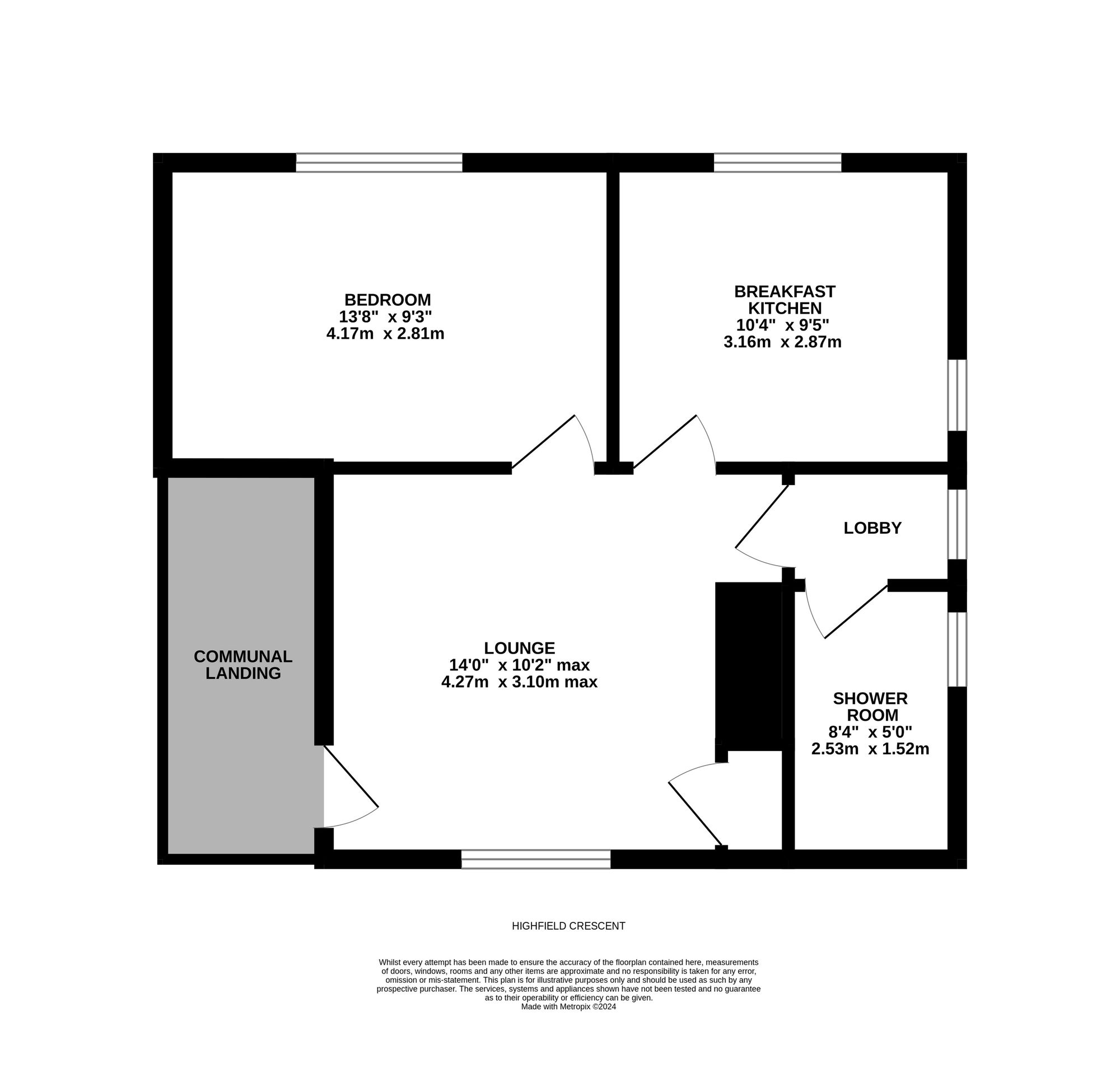A ONE DOUBLE BEDROOM, MAISONETTE, NESTLED IN A QUIET POSITION WHICH BOASTS OPEN ASPECT VIEWS ACROSS NEIGHBOURING FIELDS AND OPEN COUNTRYSIDE. THE FIRST FLOOR MAISONETTE IS SITUATED IN THE SOUGHT-AFTER VILLAGE OF MELTHAM, IS OFFERED WITH NO ONWARD CHAIN AND PLEASANT GARDENS. The accommodation briefly comprises of spacious lounge with pleasant views to the front over rooftops, open-plan dining kitchen with dual aspect windows, double bedroom with fantastic outlook across neighbouring fields and the shower room. Externally to the front the property has a well-stocked lawn garden, to the rear is a communal lawn to which the subject property owns a portion of.
Enter the building through a communal entrance door with intercom system. There is a multi-panel, glazed, front door leading into the lobby with staircase equipped with handrail that leads to the first floor. On the landing area, there is a bank of double-glazed windows to the front elevation with terracotta tiled sill which provides a fantastic, open-aspect view. There is additional storage over the bulkhead to the stairs and the door from the communal landing area leads into the subject property.
LOUNGE14' 0" x 10' 2" (4.27m x 3.10m)
Enter the property into the lounge which enjoys a great deal of natural light, cascading through the double-glazed bank of windows to the front elevation which has fantastic open-aspect views across the valley and as far as Holme Moss. There is decorative coving to the ceilings, a central ceiling light point, a radiator and the focal point of the room is the electric fireplace with a decorative mantle surround, set upon a raised hearth. There are doors providing access to a double bedroom, kitchen and an inner vestibule which leads to the shower room.
10' 4" x 9' 5" (3.15m x 2.87m)
The kitchen features dual-aspect, double-glazed windows to the side and rear elevations with the window to the rear providing a particularly fabulous open-aspect view. There is inset spot lighting to the ceilings, a radiator and high-quality flooring. The kitchen features a range of fitted wall and base units with complementary, rolled edge work surfaces over which incorporate a one and a half bowl stainless sink and drainer unit with chrome mixer tap. The kitchen is equipped with built-in appliances which include a four-ring gas hob with ceramic splash back and canopy style cooker hood over and a built-in waist level, fan-assisted oven. There is an integrated washing machine, integral, under-counter fridge unit and an integral, under-counter freezer. The kitchen features under-unit lighting, cornice lighting and a tall pantry cabinet and there is housing for a shoulder-level, free-standing microwave. There are glazed display cabinets and a matching book stand to the work surface.
13' 8" x 9' 3" (4.17m x 2.82m)
As the photography suggests, the bedroom is a generous proportioned double room with ample space for free standing furniture. It features a bank of double-glazed windows to the rear elevation, which take full advantage of the pleasant, open-aspect views across neighbouring fields and countryside. There is a central ceiling light point, a radiator and built-in wardrobes which have hanging rails and cupboards above.
The inner vestibule is utilised as a cloaks area with shelving, ceiling light point and space for coat-hooks. There is a double-glazed window to the side elevation and a door providing access to the shower room.
SHOWER ROOMThe shower room features a white, three-piece suite which comprises a low-level w.c. with push-button flush, a broad, winged, wash handbasin with vanity cupboard beneath and chrome mixer tap and a fixed-frame shower cubicle with electric Mira Sport shower. There are tiled walls and tiled flooring, a panelled ceiling with inset spot lighting, an extractor fan and a double-glazed window with obscure glass to the side elevation. Additionally, there is a chrome, ladder-style radiator, a vanity cupboard with mirrored doors and recessed lighting above.
C
Repayment calculator
Mortgage Advice Bureau works with Simon Blyth to provide their clients with expert mortgage and protection advice. Mortgage Advice Bureau has access to over 12,000 mortgages from 90+ lenders, so we can find the right mortgage to suit your individual needs. The expert advice we offer, combined with the volume of mortgages that we arrange, places us in a very strong position to ensure that our clients have access to the latest deals available and receive a first-class service. We will take care of everything and handle the whole application process, from explaining all your options and helping you select the right mortgage, to choosing the most suitable protection for you and your family.
Test
Borrowing amount calculator
Mortgage Advice Bureau works with Simon Blyth to provide their clients with expert mortgage and protection advice. Mortgage Advice Bureau has access to over 12,000 mortgages from 90+ lenders, so we can find the right mortgage to suit your individual needs. The expert advice we offer, combined with the volume of mortgages that we arrange, places us in a very strong position to ensure that our clients have access to the latest deals available and receive a first-class service. We will take care of everything and handle the whole application process, from explaining all your options and helping you select the right mortgage, to choosing the most suitable protection for you and your family.
How much can I borrow?
Use our mortgage borrowing calculator and discover how much money you could borrow. The calculator is free and easy to use, simply enter a few details to get an estimate of how much you could borrow. Please note this is only an estimate and can vary depending on the lender and your personal circumstances. To get a more accurate quote, we recommend speaking to one of our advisers who will be more than happy to help you.
Use our calculator below

