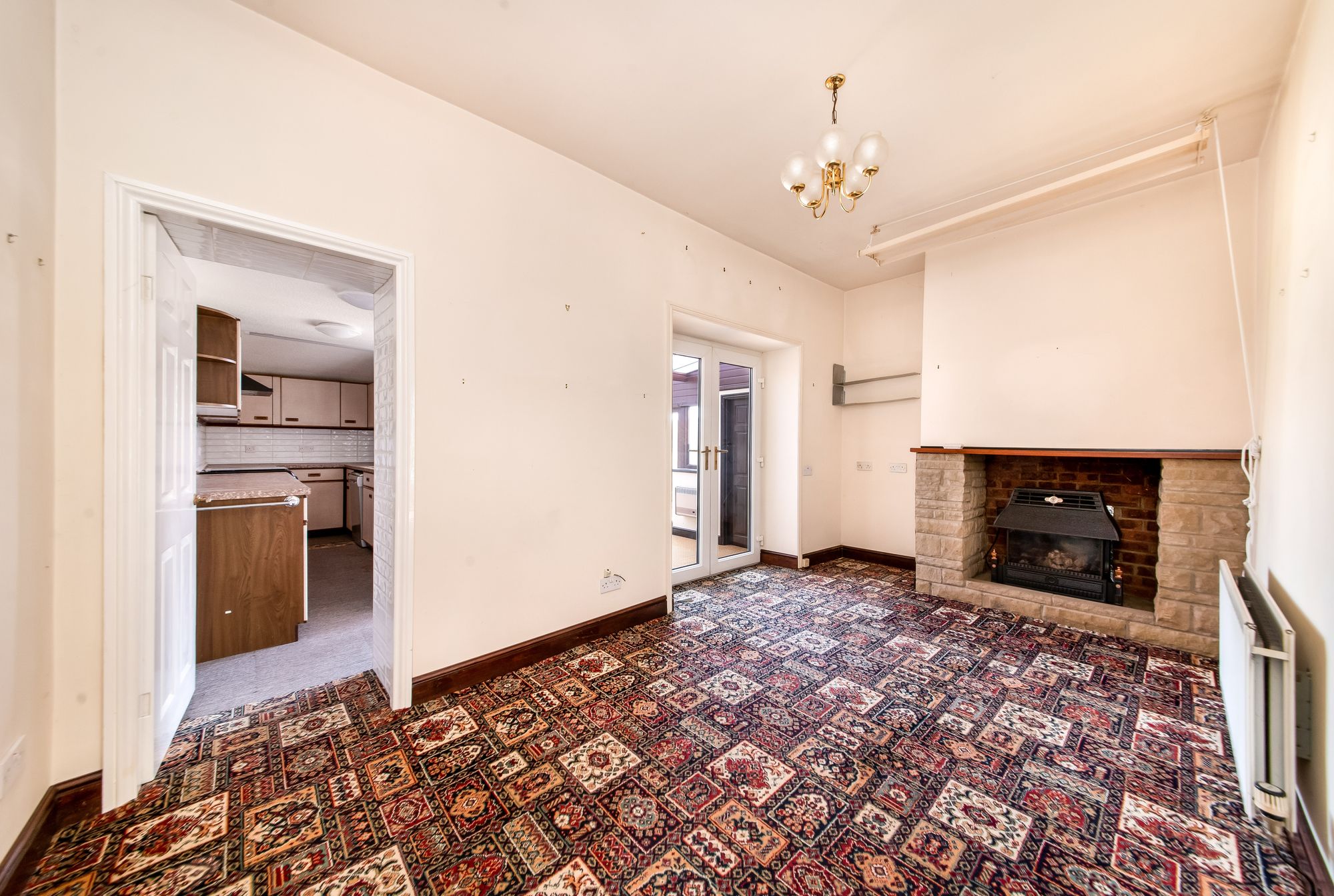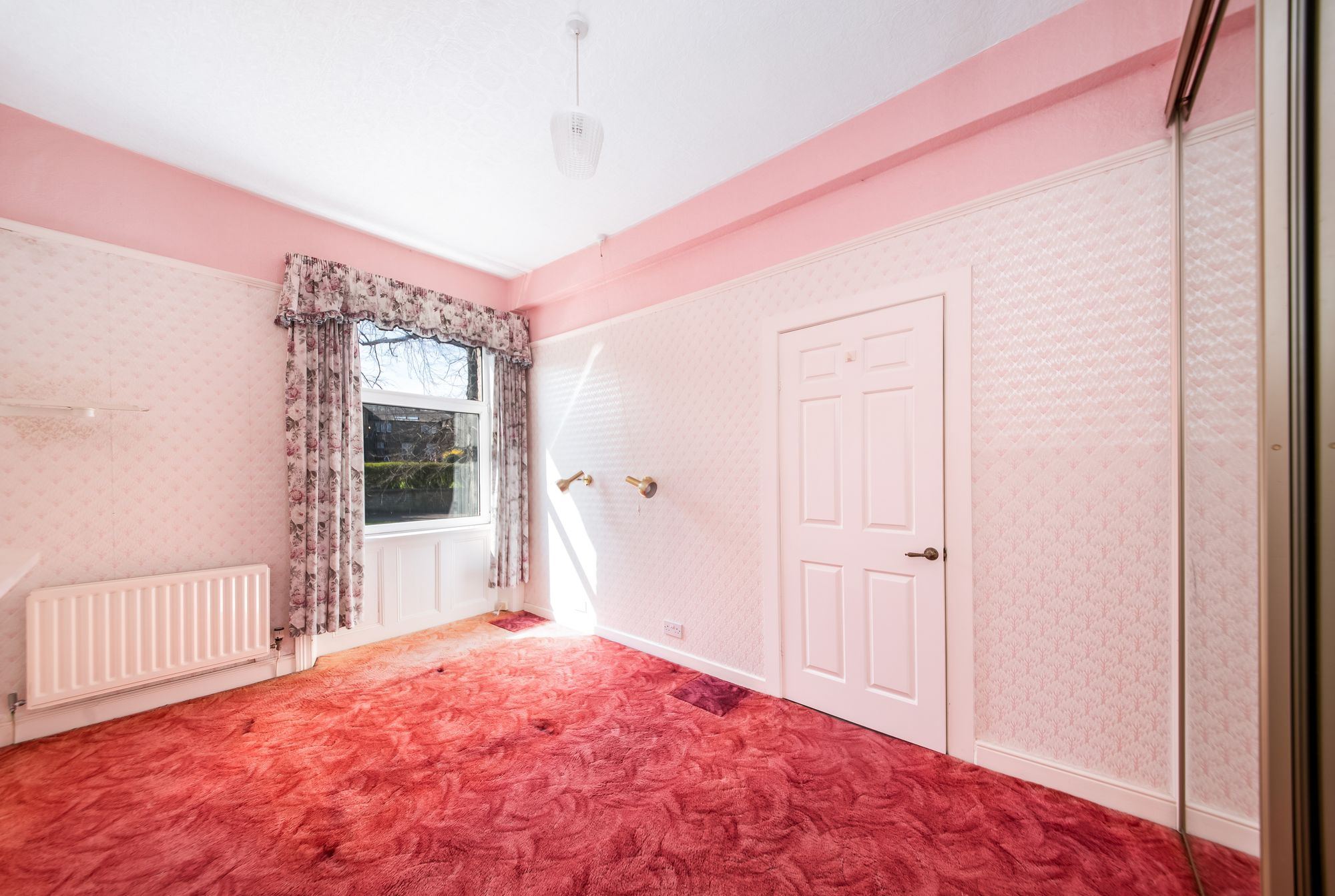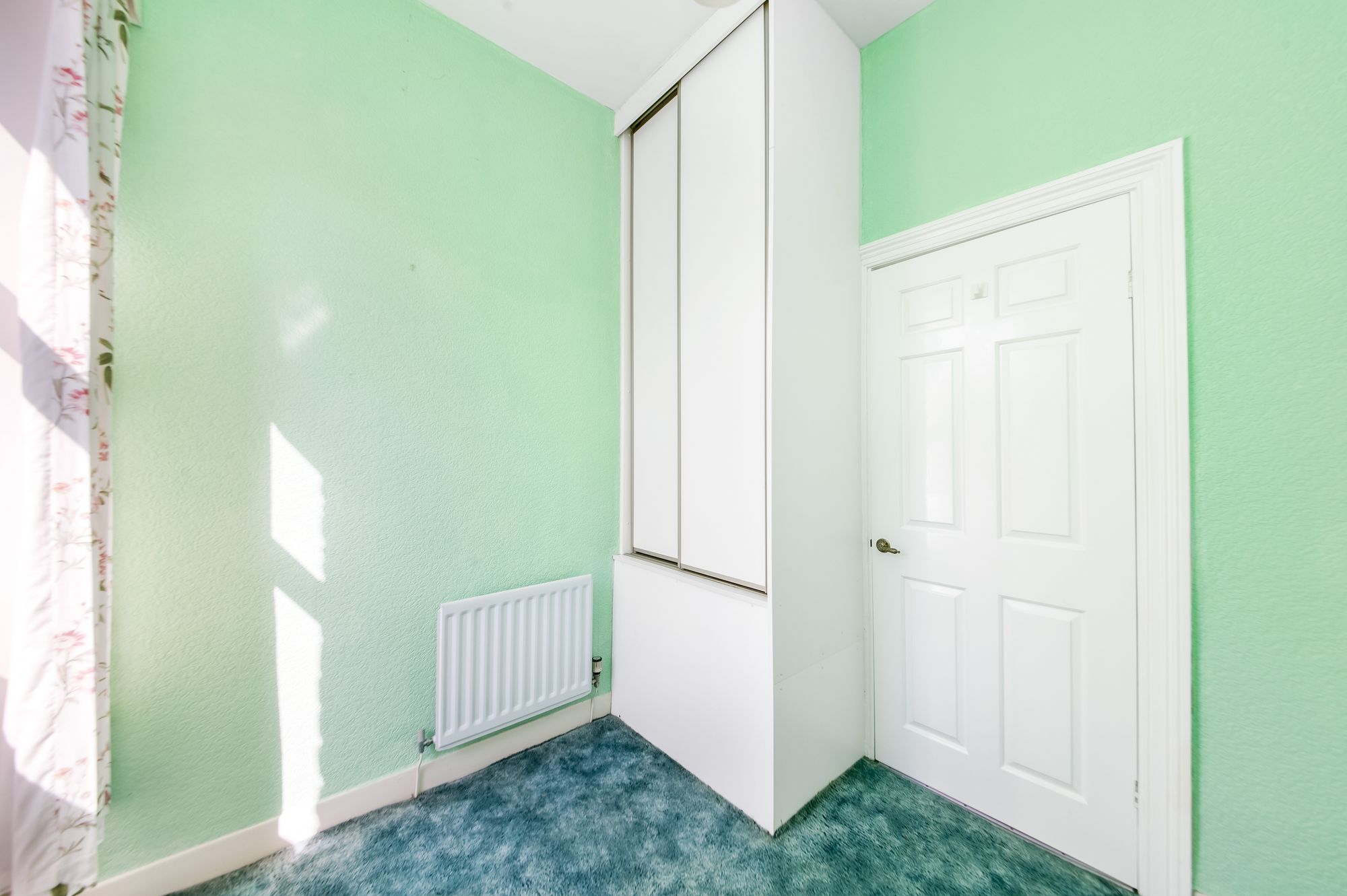OCCUPYING AN INCREDIBLE POSITION WITH STUNNING LONG-DISTANCE VIEWS OUT OVER THE LARGE GARDEN, NEIGHBOURING FIELDS AND VIEWS BEYOND. THIS SEMI-DETACHED HOME SITS IN A MUCH LARGER GARDEN AND PLOT THAN MIGHT FIRST BE IMAGINED. SCOPE EXISTS FOR EITHER A SUBSTANTIAL EXTENSION OR FURTHER DWELLING SUBJECT OF COURSE, TO THE NECESSARY CONTENT. A HOME THAT MUST BE VIEWED TO BE FULLY APPRECIATED IN TERMS OF THE SIZE OF PLOT AND GOOD-SIZED ACCOMMODATION, NOT LEAST OF COURSE, THE STUNNING POSITION.The home comprises entrance vestibule, lounge, dining room, downstairs w.c., garden room / conservatory, kitchen, cellar, three bedrooms, two of which are doubles, bath / shower room. Externally there is an attached good-sized garage, secondary driveway stone flagged, sitting out terrace, enjoying the views. Further garage within the gardens, greenhouse and huge fishpond.A home that offers a great deal of flexibility and potential offered for sale via the best and final offers method.All bids to be submitted no later than 12 noon on Tuesday 10th June 2025.
uPVC and obscured glass door leads through to the entrance vestibule. This has coving to the ceiling, attractive door architraves and a six panel door leads through to the lounge.
LOUNGE15' 0" x 13' 6" (4.57m x 4.11m)
This good-sized lounge has a lovely outlook to the front courtesy of a very large window, coving to the ceiling, picture rail and decorative work between. There are three wall light points, chandelier point and full width stone fireplace with display plinth and gas fire. A doorway leads through to the dining room.
16' 0" x 8' 3" (4.88m x 2.51m)
This, which is the full width of the home, has once again a stone fireplace, which is home for a gas cooling effect fire. The room also has a creel to the ceiling, central ceiling light point and a doorway from here gives access down to the good-sized keeping cellar. Twin uPVC glazed doors leads through to the very large garden room / conservatory.
17' 0" x 8' 7" (5.18m x 2.62m)
This with angled ceiling line has a huge amount of glazing overlooking the property’s gardens and truly fabulous views beyond. There are twin glazed doors giving access directly out to the garden, wall mounted gas heater, two wall light points and doorway leads through to the downstairs w.c.
The downstairs w.c. has ceramic tiling to the full ceiling height, obscure glazed window and extractor fan. This is fitted with a low level w.c. and wash hand basin.
KITCHEN16' 0" x 6' 2" (4.88m x 1.88m)
With doors to the garden room / conservatory and also to the dining room the kitchen is fitted with a huge amount of inbuilt units at both the high and low level with attractive working surfaces and decorative tiled splash back, inset two-and-a-half-bowl stainless steel sink with a mixer tap over, plumbing for a dishwasher and a gas cooker with four ring gas hob and extractor fan above. There is also plumbing for an automatic washing machine and wall mounted gas fired central heating boiler.
A staircase from the entrance vestibule rises to the first-floor landing. This first-floor landing is of a good size and has spindle balustrading and loft access point.
BEDROOM ONE15' 0" x 9' 0" (4.57m x 2.74m)
Bedroom one is a pleasant double room with an outlook to the front, a high ceiling, picture rail and a bank of inbuilt wardrobes to one wall with sliding mirrored doors.
11' 5" x 8' 6" (3.48m x 2.59m)
Bedroom two has a stunning view. This once again is a good-sized double bedroom, bank of inbuilt wardrobes which also hide the chimney breast. The window gives a large amount of natural light and as previously mentioned, the super view out of the property’s own gardens, neighbouring fields and distant views across the valley.
7' 4" x 7' 3" (2.24m x 2.21m)
A single room with a pleasant outlook to the front and inbuilt wardrobe.
The bathroom / shower room has been renewed to a high standard just a short while ago. This has a concealed cistern w.c., wash handbasin with vanity unit, full width shower with chrome fittings, fabulous tiling to the full ceiling height, attractive flooring, combination central heating radiator / heated towel rail. There's is also under-floor heating and a window giving a particularly long-distance view.
F
Repayment calculator
Mortgage Advice Bureau works with Simon Blyth to provide their clients with expert mortgage and protection advice. Mortgage Advice Bureau has access to over 12,000 mortgages from 90+ lenders, so we can find the right mortgage to suit your individual needs. The expert advice we offer, combined with the volume of mortgages that we arrange, places us in a very strong position to ensure that our clients have access to the latest deals available and receive a first-class service. We will take care of everything and handle the whole application process, from explaining all your options and helping you select the right mortgage, to choosing the most suitable protection for you and your family.
Test
Borrowing amount calculator
Mortgage Advice Bureau works with Simon Blyth to provide their clients with expert mortgage and protection advice. Mortgage Advice Bureau has access to over 12,000 mortgages from 90+ lenders, so we can find the right mortgage to suit your individual needs. The expert advice we offer, combined with the volume of mortgages that we arrange, places us in a very strong position to ensure that our clients have access to the latest deals available and receive a first-class service. We will take care of everything and handle the whole application process, from explaining all your options and helping you select the right mortgage, to choosing the most suitable protection for you and your family.
How much can I borrow?
Use our mortgage borrowing calculator and discover how much money you could borrow. The calculator is free and easy to use, simply enter a few details to get an estimate of how much you could borrow. Please note this is only an estimate and can vary depending on the lender and your personal circumstances. To get a more accurate quote, we recommend speaking to one of our advisers who will be more than happy to help you.
Use our calculator below





















