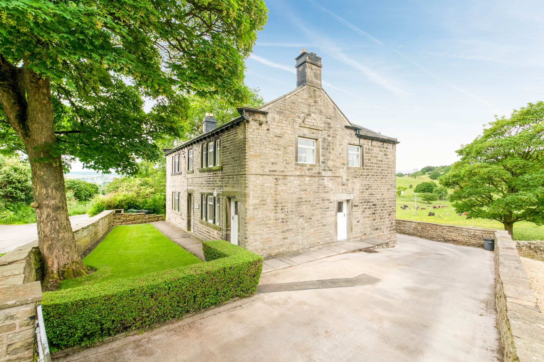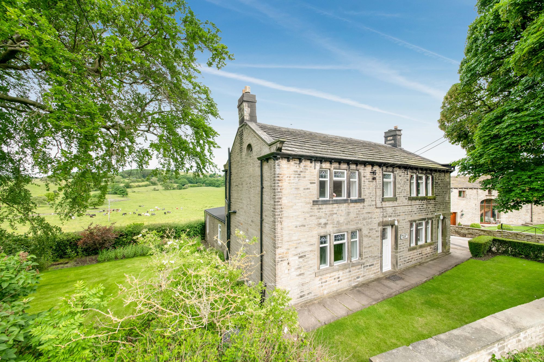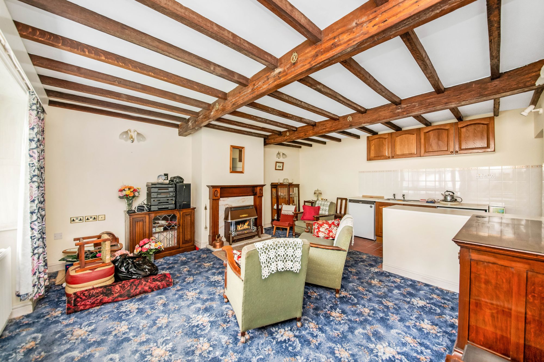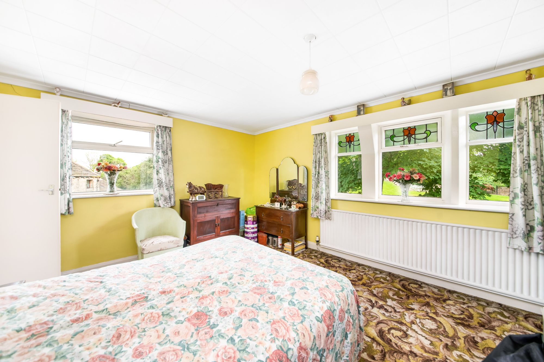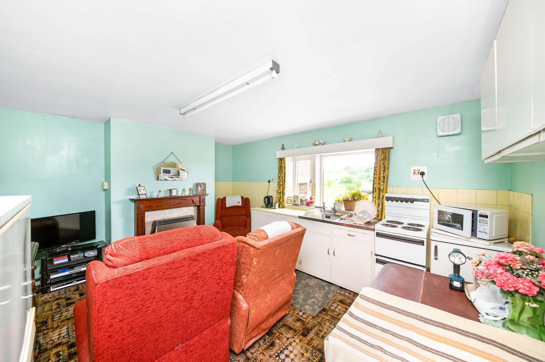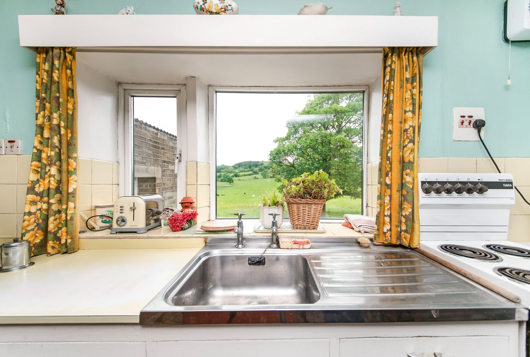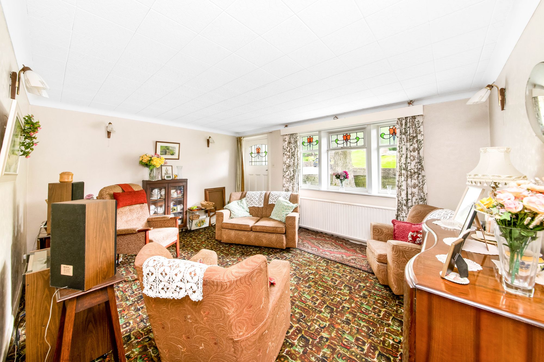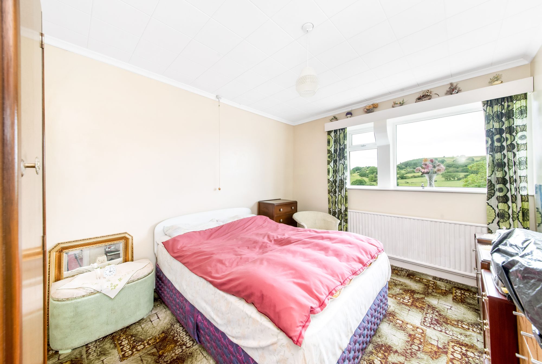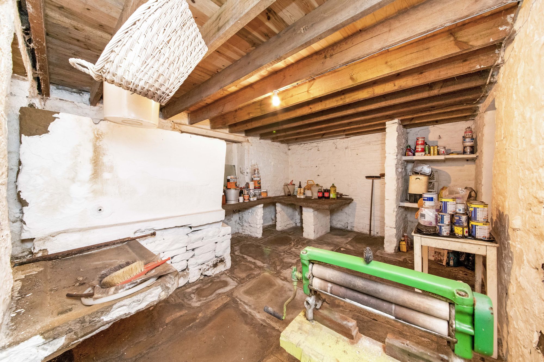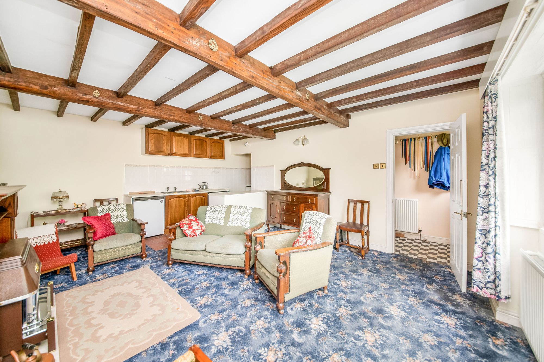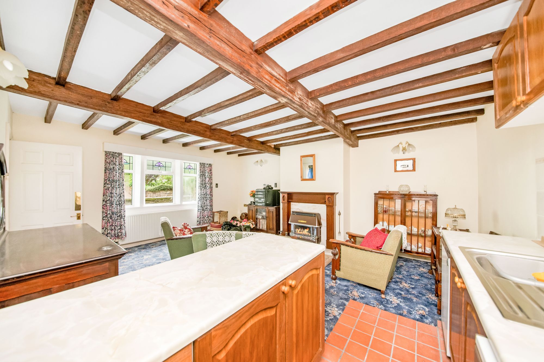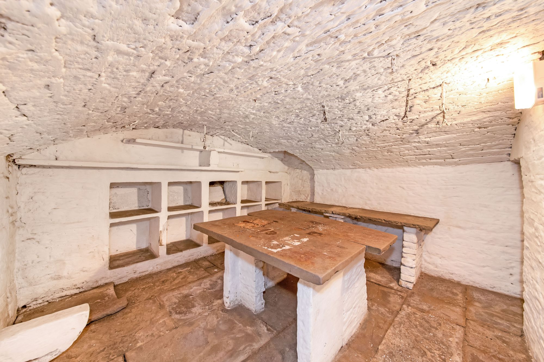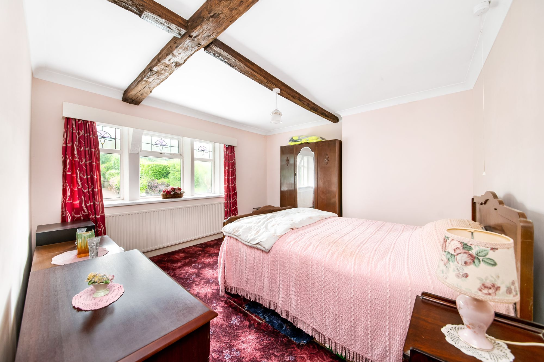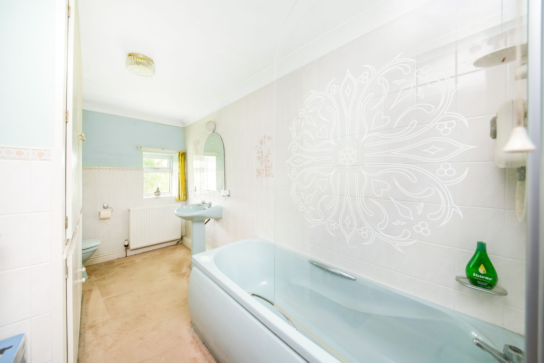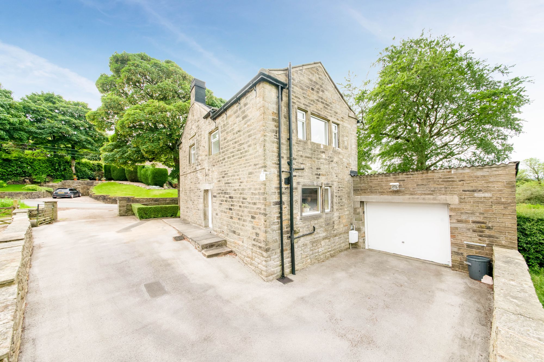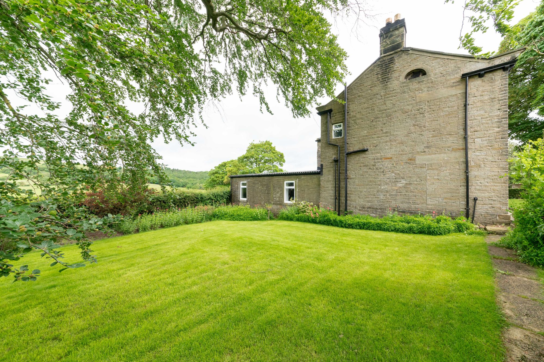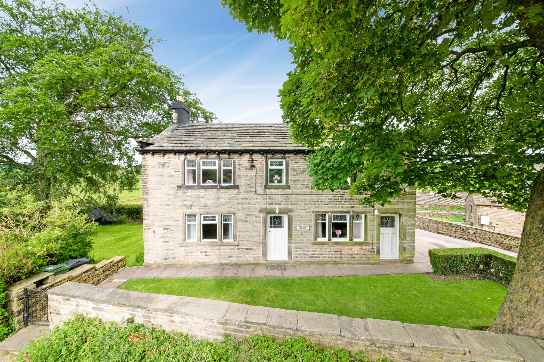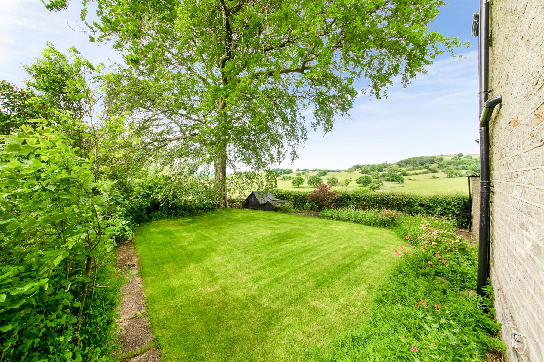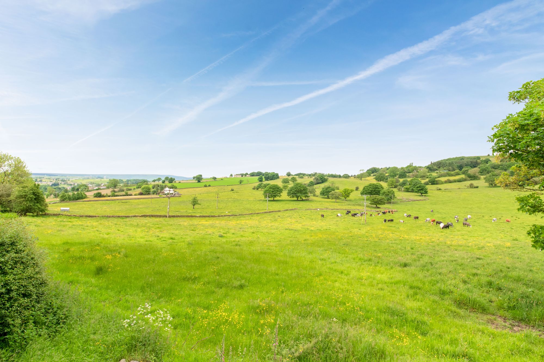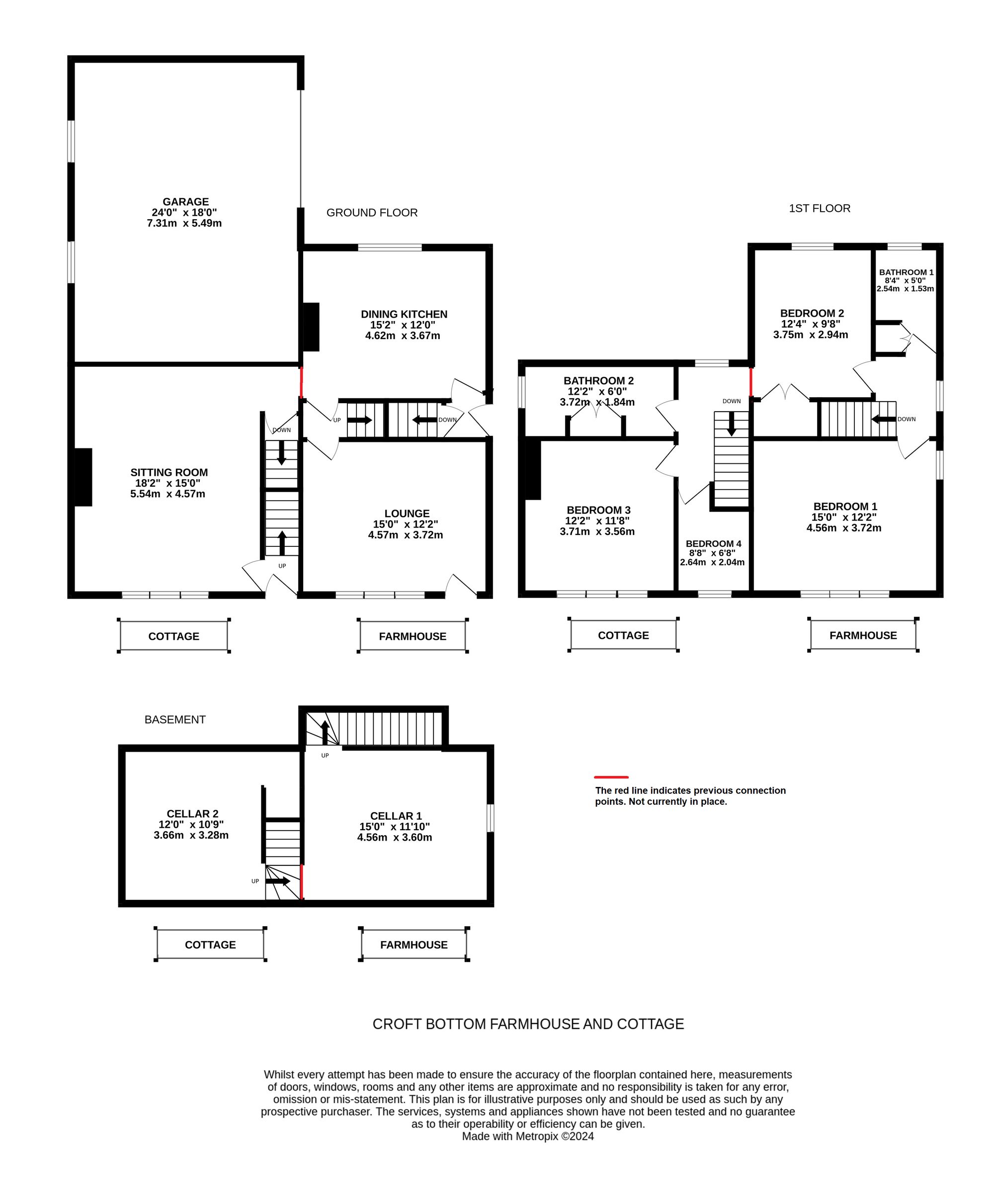In the outstanding hamlet of Fulstone between New Mill and Stocksmoor it is rare to find a detached period home that requires some rejuvenation but that has also been used as two separate properties for many years and with a workshop and garage to the rear offers a huge amount of potential to create a large substantial detached home or to delightful well positioned properties. With driveway, pleasant gardens and astonishing views the property has been in family ownership for well over 55 years. It is important to view to establish how well the properties are connected and the scope which is available particularly incorporating the current garage / workshop and even the possibility of extending above, all of course subject to the necessary consent.
Please note that the property is available by the best and final offers method. All bids to be submitted to the Holmfirth office no later than Monday 22nd July 2024 at 12 noon.
Side entrance door is a timber and glazed door which gives access through to a lobby and a further timber and glazed door leads through to the dining kitchen.
DINING KITCHEN15' 2" x 12' 0" (4.62m x 3.66m)
The dining kitchen has a wonderful view out over the property’s rear driveway and fabulous rural scene beyond over neighbouring farmland looking over towards Thurstonland. The room is of a good size and has a run of kitchen units with stainless steel sink unit, electric cooker point, extractor fan, appropriate decorative tiling and attractive fireplace with gas fire. This fire is also home for the gas fired boiler located behind.
15' 0" x 12' 2" (4.57m x 3.71m)
The lounge has an entrance door to the front, a bank of mullioned windows with the upper portion being obscured, coloured leaded glazing. There is a number of wall light points, coving to the ceiling and a pleasant view out over the properties front garden and Hamlet scene beyond.
Staircase rises to the first-floor landing. This has a window giving a lovely view out to the side and a doorway leads through to bedroom one.
BEDROOM ONE15' 0" x 12' 2" (4.57m x 3.71m)
This large double bedroom also has a window to the side giving a pleasant view and a bank of mullioned windows to the front once again with a pleasant view out over the property’s front gardens. There is a coloured leaded glazing of a period design of the upper portion of the windows.
12' 4" x 9' 8" (3.76m x 2.95m)
Yet again a large double bedroom with a super view out over the neighbouring fields. The room has a high ceiling height and a bank of cupboards / wardrobes with further storage cupboard above.
8' 4" x 5' 0" (2.54m x 1.52m)
The farmhouse bathroom is fitted with a three-piece suite which comprises low level w.c., pedestal wash hand basin and bath. There is tiling to the half-height, window giving a super view, shelved cylinder airing cupboard.
From the initial entrance lobby, a doorway gives access to a staircase leading down to the cellar. This we describe as cellar one.
CELLAR ONE15' 0" x 11' 10" (4.57m x 3.61m)
Stone steps lead down to a stone flagged floor, stone slab table, beams to the ceiling. There is a blanked off window to the front, window to the side and a blanked off external door which at one time had external steps leading up to the driveway. There is also an opening which shows access given through to cellar 2 which is located beneath the cottage, details of which are to follow.
Once again, the cottage is a sizeable home, and the floor layout plan shows what we believe to be previous connection points. If it was deemed desirable to join the two together. It should also be noted that there is a substantial garage / workshop to the rear which offers further accommodation potential subject to the necessary consents and could even be extended above to create even further substantial accommodation.
ENTRANCEThe cottage has an entrance lobby with period style front entrance door with coloured and leaded glazing. There are beams to the ceiling and a doorway leads through to the sitting room.
SITTING ROOM18' 2" x 15' 0" (5.54m x 4.57m)
Once again, the sitting room has wonderful beams and timbers on display, a broad chimney breast, a gas fire with back boiler, period style mullioned windows to the front. This room is also fitted with a kitchen area which has quarry tiled flooring, stainless steel sink unit, working surfaces, plumbing for automatic washing machine, space for a fridge and electric cooker point. Doorway gives access down to cellar number 2.
12' 0" x 10' 9" (3.66m x 3.28m)
Stairs lead down to a half landing where it is believed the doorway used to go through to the left hand side to cellar 1. Cellar 2 as the photograph suggest is an art vaulted cellar and has a stone slab table and superb stone shelving. There is also a stone flagged floor
From the entrance lobby the staircase rises to the cottage first floor landing. On the floor layout plan attached the first-floor landing has a previous connection point through to the farmhouse. There is a window to the rear which when fitted with clear glazing would give a fabulous view out to the rear. The first-floor landing has a loft access point and beam on display.
BEDROOM THREE12' 2" x 11' 8" (3.71m x 3.56m)
The bedroom is a large double room with beams and timbers on display. A broad bank of mullioned windows giving a pleasant outlook to the front.
8' 8" x 6' 8" (2.64m x 2.03m)
A single room with an outlook to the front.
12' 2" x 6' 0" (3.71m x 1.83m)
The bathroom is of a particularly good size and has a window to the side. The bathroom comprises low level w.c., pedestal wash hand basin and bath with shower and glazed screen over. There is also a bank of inbuilt storage cupboards / airing cupboard with shelving.
In summary we have two characterful properties that were originally built to be two separate dwellings which at one time have been amalgamated into one and then brought back to be two separate dwellings. Interested parties should view the floor layout plan carefully and establish whether they would require:- A - an extension B – amalgamation of the two C – to use as two independent properties In this wonderful location and with stunning views it is rear to find a home that requires some rejuvenation with so much potential. It should be noted that the property has gas fired central heating and is majority double glazing. The property is not listed. Carpets, curtains and certain other extras may be available by separate negotiation. Please note that the property is available by the best and final offers method. All bids to be submitted no later than Monday 22nd July 2024 at 12 noon.
C

