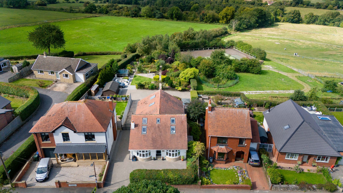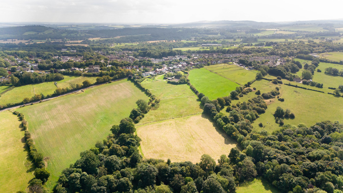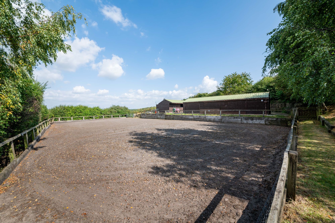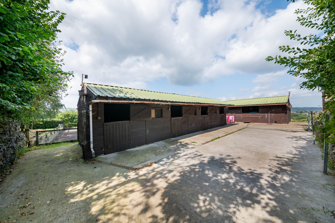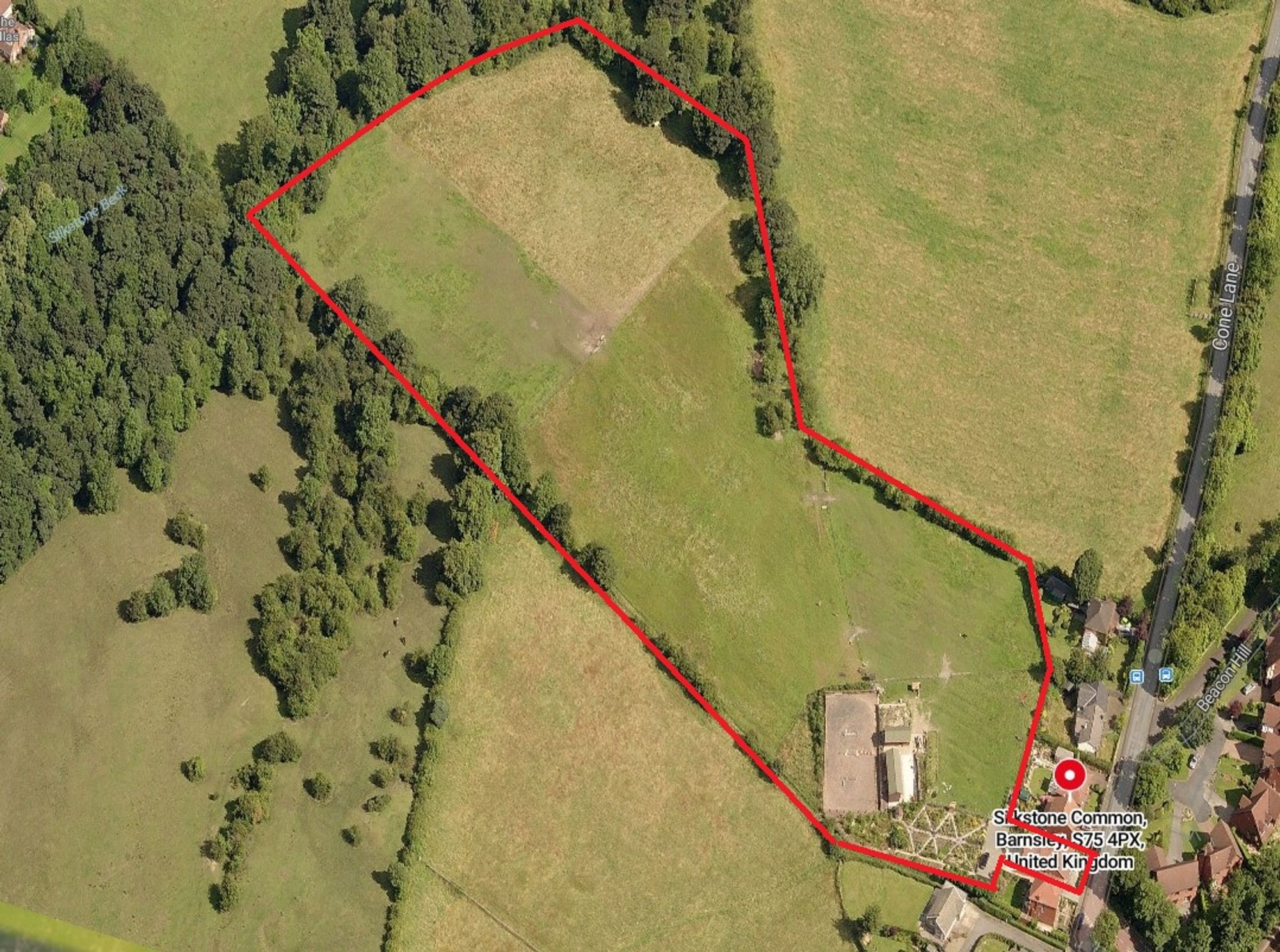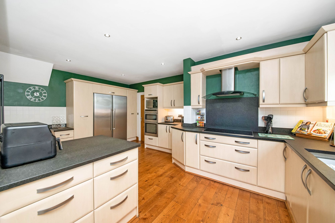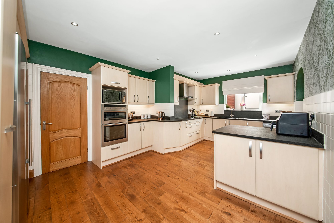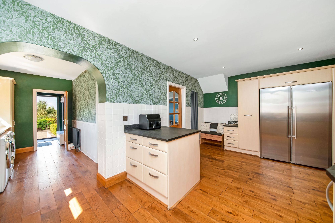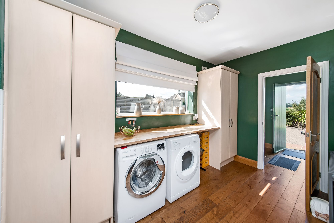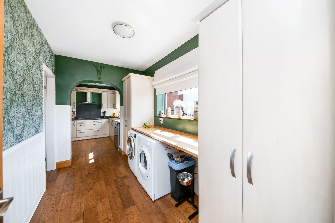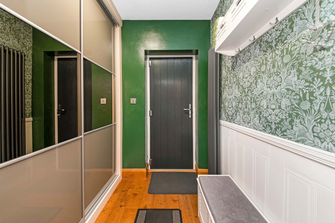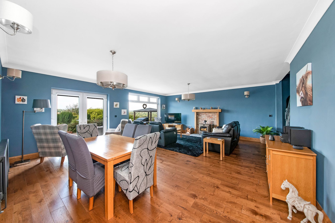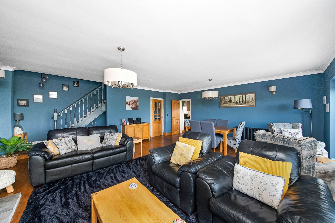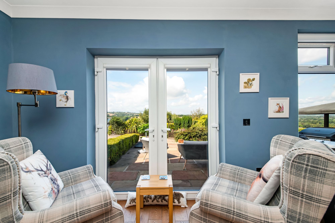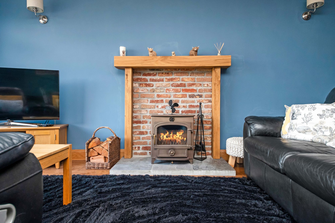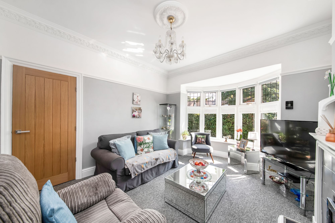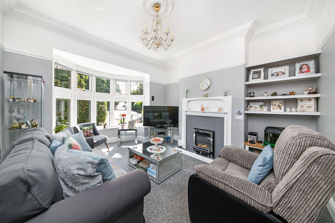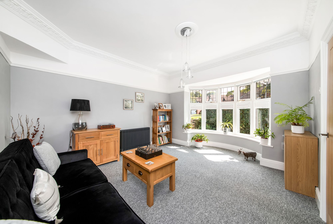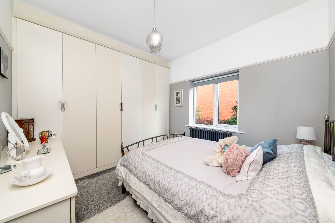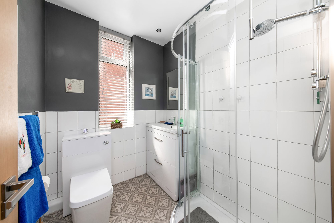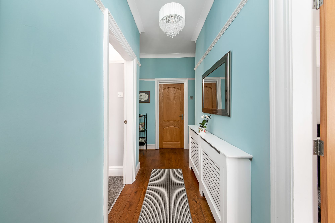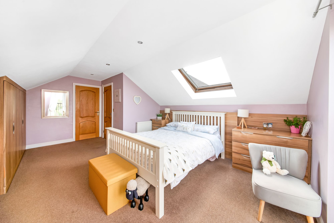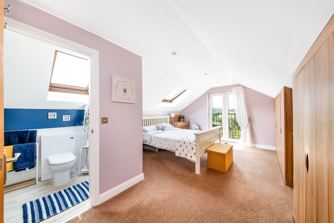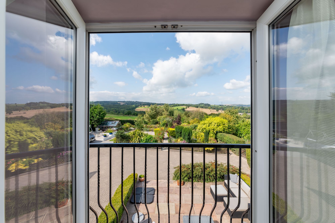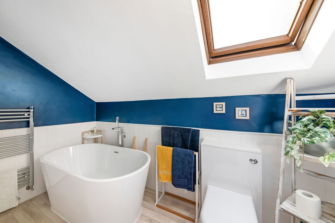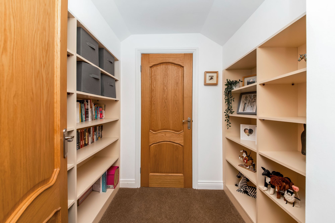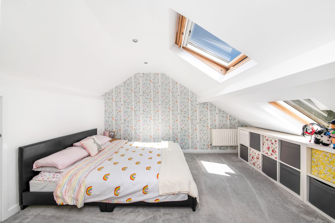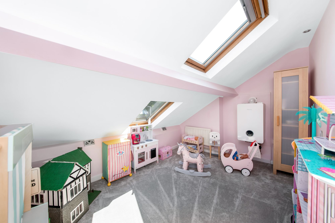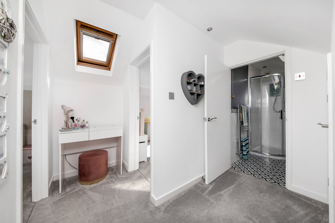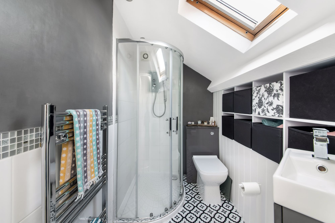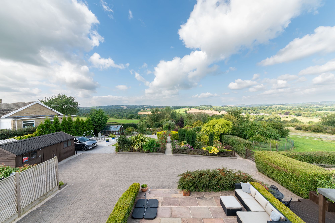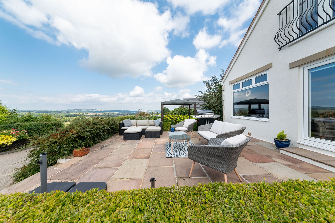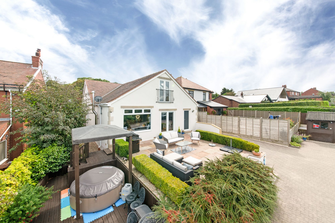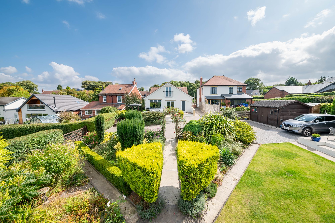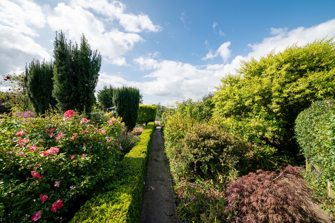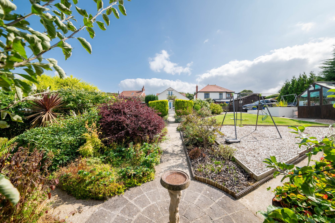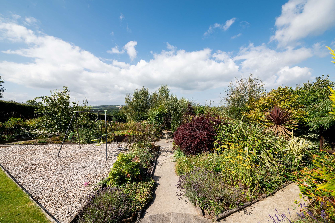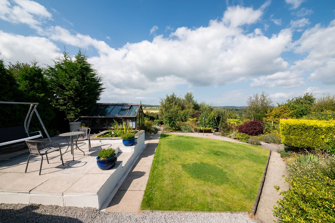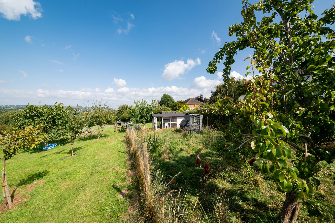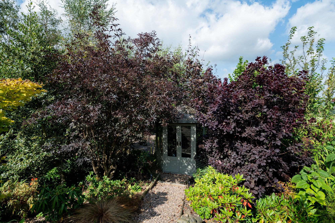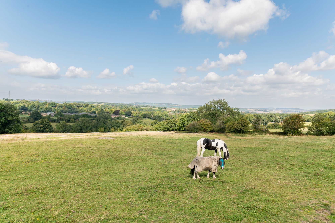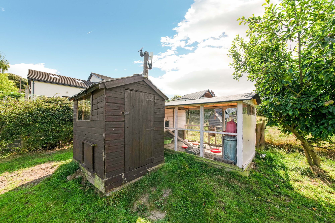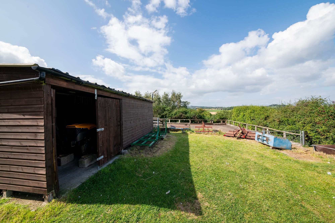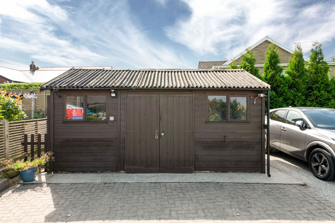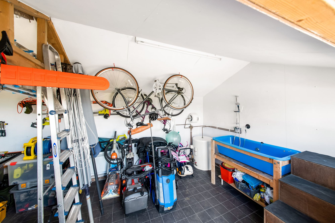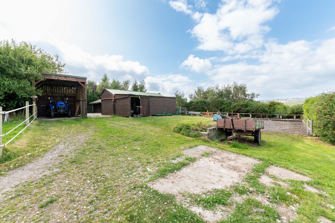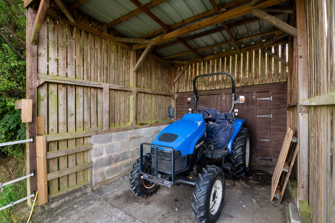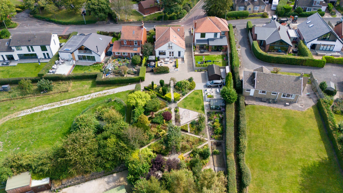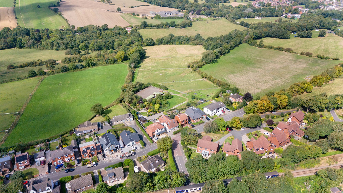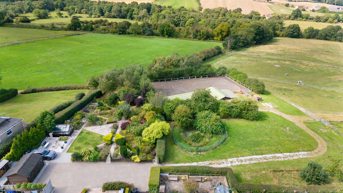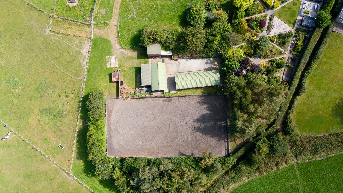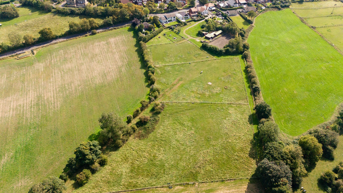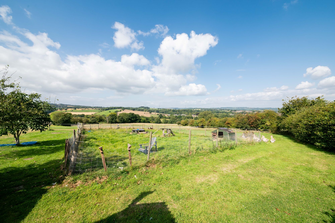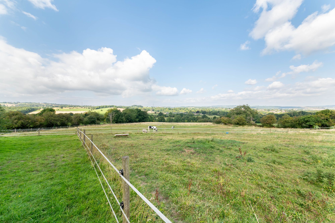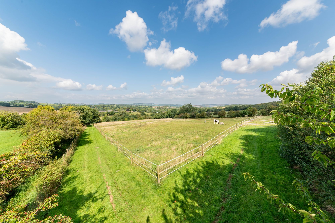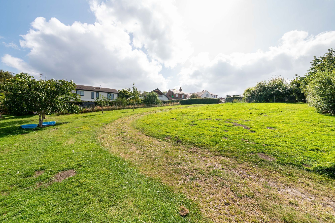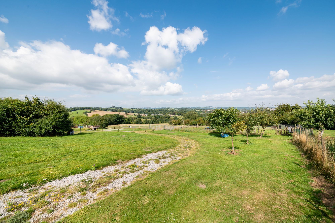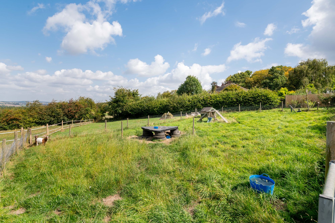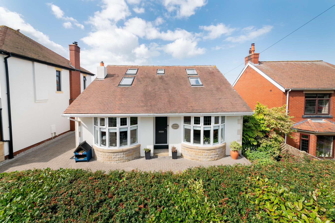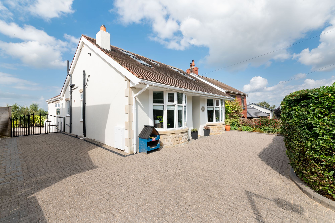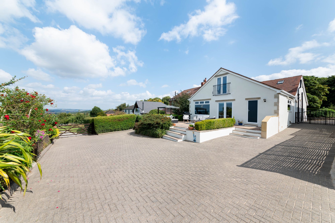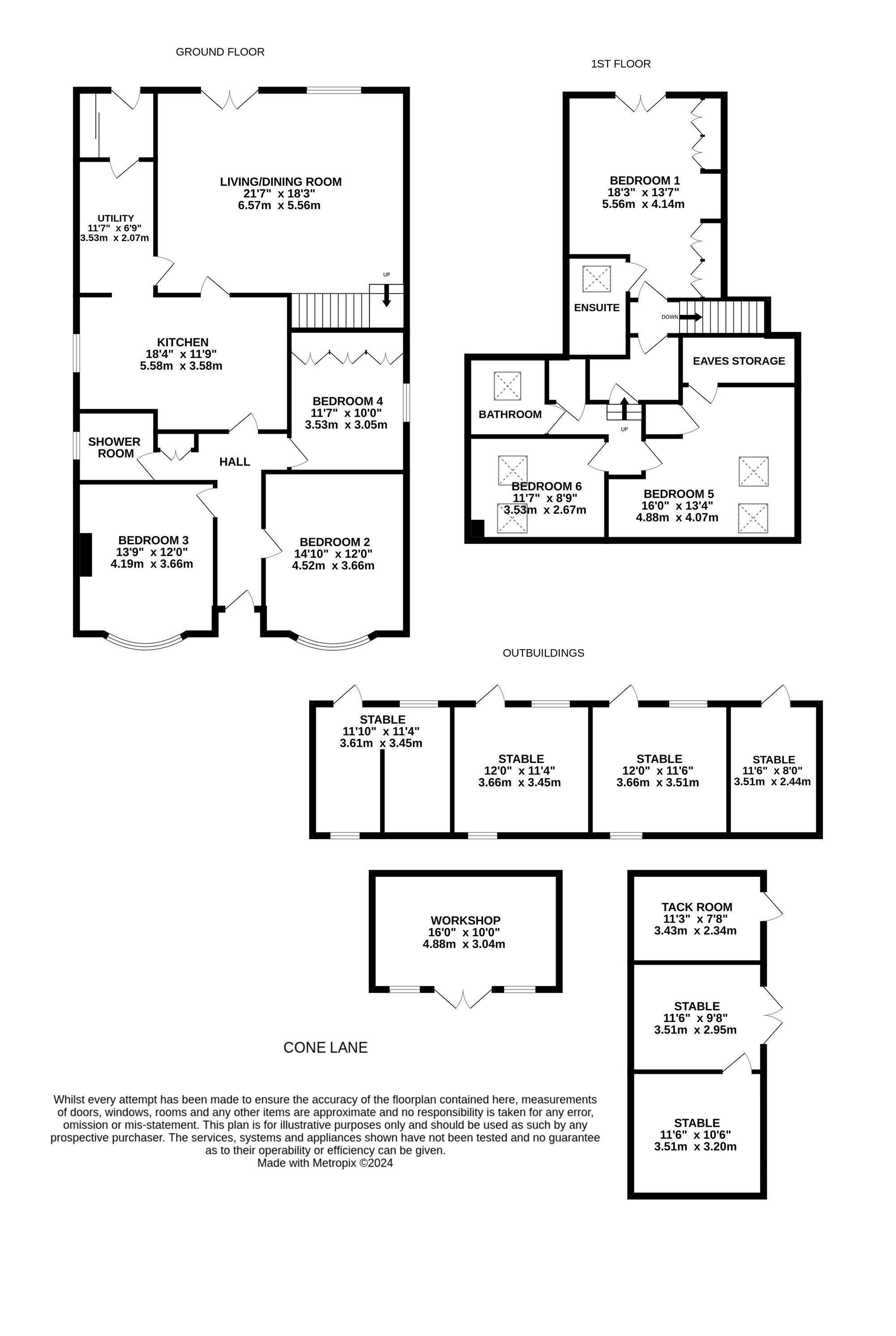A SUBSTANTIAL DETACHED FAMILY HOME SITTING IN APPROXIMATE 10 ACRES OF LAND AND ENJOYING A FABULOUS PANORAMIC VIEW TOWARDS EMLEY MOOR MAST AND BEYOND AND REGISTERED AS A SMALL HOLDING. THE LAND IS COMPLETED WITH STABLE BLOCK, TACK ROOM AND ARENA WITH APPROXIMATELY 9 ACRES OF PADDOCK, WITH ENCLOSURE FOR GEESE, GOATS AND A WILD LIFE POND. THERE IS ALSO A DRIVEWAY FOR NUMEROUS VEHICLES GIVING ACCESS TO THE LAND AND SCOPE FOR FURTHER GARAGING GIVEN NECESSARY CONSENTS. Internally this beautifully appointed home offers versatile six bedroom accommodation over two floors in the following configuration: To ground floor; kitchen, utility, living dining room, three bedrooms and a shower room. To first floor, there is a principal bedroom with en-suite and Juliet balcony, two further bedrooms and additional modern shower room. A substantial home in a simply breathtaking position, yet well positioned for local schooling nearby train station and M1 motorway access. A viewing is simply a must to fully appreciate and understand the accommodation and land on offer.
Entrance gained via composite door with uPVC panel over into entrance hallway with ceiling light, coving to the ceiling, picture rail, and engineered oak flooring. There is central heating radiator and built in cupboard and here we gain access to the following rooms.
KITCHENA fitted kitchen with range of wall and base units in a wood effect with solid worktops with matching upstands and continuation of the engineered oak flooring. Integrated appliances in the form of NEFF electric oven and grill with matching five burner induction hob with splashback and extractor fan over. There is housing for American style fridge freezer and plumbing for a dishwasher. The room is lit by inset ceiling spotlights, has vertical contemporary radiator, uPVC double glazed window to the side and timber and glazed door leads through to the living room. Archway leads through to utility.
UTILITYWith continuation of wood flooring, further units in a wood effect style and solid block worktops. There is plumbing for a washing machine and space for a tumble dryer and space for further appliance. There is ceiling light, central heating radiator and uPVC double glazed window to the side. Door leads to rear vestibule with fitted cupboard, ceiling light, vertical radiator and composite door to the rear.
LIVING ROOMAccessed from door from kitchen and door from utility, this fabulously proportioned living/ dining room has ample space for living and dining furniture and has fantastic dimensions throughout, enjoying a high degree of natural light via uPVC double glazed window and twin French doors in uPVC positioned to the rear of the home with fantastic far reaching views towards Emley Moor Mast and beyond. The room has two ceiling lights, four wall lights, coving to the ceiling, two central heating radiators, continuation of the engineered oak flooring and multi fuel stove sat within surround.
BEDROOM TWOFrom entrance hallway we gain access to the following, bedroom two currently used as an additional living space showing the versatility of the accommodation on offer. This double bedroom has ceiling light with ceiling rose, ornate coving, picture rail, central heating radiator and uPVC double glazed bay window to the front.
BEDROOM THREEAdditional double bedroom, again being used as additional reception space with electric fire with surround ceiling light with ceiling rose, ornate coving to the ceiling, central heating radiator, picture rail and uPVC double glazed bay window to the front.
BEDROOM FOURDouble bedroom with fitted wardrobes, ceiling light, picture rail, central heating radiator, built in dressing furniture and uPVC double glazed window to the side.
SHOWER ROOMA modern shower room comprising a three piece white suite in the form of close coupled W.C., basin sat within vanity unit with chrome mixer tap over and shower enclosure with Myra electric shower within. There are inset ceiling spotlights, extractor fan, part tiling to walls, chrome towel rail / radiator and obscure uPVC double glazed window to the side.
FIRST FLOOR LANDINGFrom living room, staircase rises to first floor landing with two inset ceiling lights, built in shelving and Velux skylight to side. The hallway goes into three separate sections with interlinking doors. There is access to storage space and here we gain access to the following rooms.
BEDROOM ONEAn impressive principal suite with a bank of fitted wardrobes, inset ceiling spotlights, central heating radiator, built in drawers and Velux skylight to the side, this also has a superb spec overlooking the property's land and views beyond via twin French doors leading onto Juliet balcony.
EN-SUITE BATHROOMComprising a three piece white suite in the form of close coupled W.C.,basin sitting withing vanity unit with chrome mixer tap over and free standing bath with chrome mixer tap. There are ceiling spotlights, part tiling to walls and Velux skylight to the side.
BEDROOM FIVEDouble bedroom with inset ceiling spotlights, two Velux skylights to the front, built in wardrobe and access to under eaves storage. Please note there is some restricted head height.
BEDROOM SIXCurrently being used as a nursery or would make an ideal home office, there are inset ceiling spotlights two Velux skylights to the front, central heating radiator, access to eaves storage and here we find the Worcester boiler. Please note there is some restricted head height.
SHOWER ROOMComprising a three piece white suite in the form of close coupled W.C., wall mounted basin with chrome mixer tap over and shower enclosure with Myra electric shower within. There are inset ceiling spotlights, extractor fan, part tiling to walls, chrome towel rail/ radiator and Velux skylight to the rear.
OUTSIDETo the front of the home, there is a blocked paved driveway with perimeter hedging. The driveway provides off street parking for numerous vehicles. Iron gates then open onto driveway to the rear of the home and into the property’s garden. Immediately behind the home there is a raised patio seating area with Indian stone flags positioned to fully take in the view. The driveway continues in block paving providing yet further off-street parking for numerous vehicles and potential for garaging given necessary planning and consents. There is access to workshop which has previously been used to run a dog grooming business. The property also benefits from a greenhouse, log store, summer house and gazebo together with a further shed to the other side of the property accessed by a pebble pathway.
OUTSIDEBeyond the driveway there is entrance to the property’s formal garden with lawned space and an abundance of mature plant life with various flowers, trees and shrubs offering a range of colours and a haven for wildlife. The garden is interspersed with a range of paths running through the property’s land and here we find the summer house. There is an area of silver birch trees which brings us to the equestrian element of the property. At the time of writing the vendors are actively keeping horses and other animals on site with an impressive array of facilities including stable block with four stables, an additional detached tack room with two more stables. There is a further hay storage and tractor shed with a workshop/storage area currently used for ride on mower. Behind the stables there is an enclosed arena.
OUTSIDEAlongside the garden there are further designated areas including wild life pond and a large chicken house and enclosure, place for geese, enclosure for goats, numerous paddocks totaling approximately 9 acres segregated by electric fencing.
C

