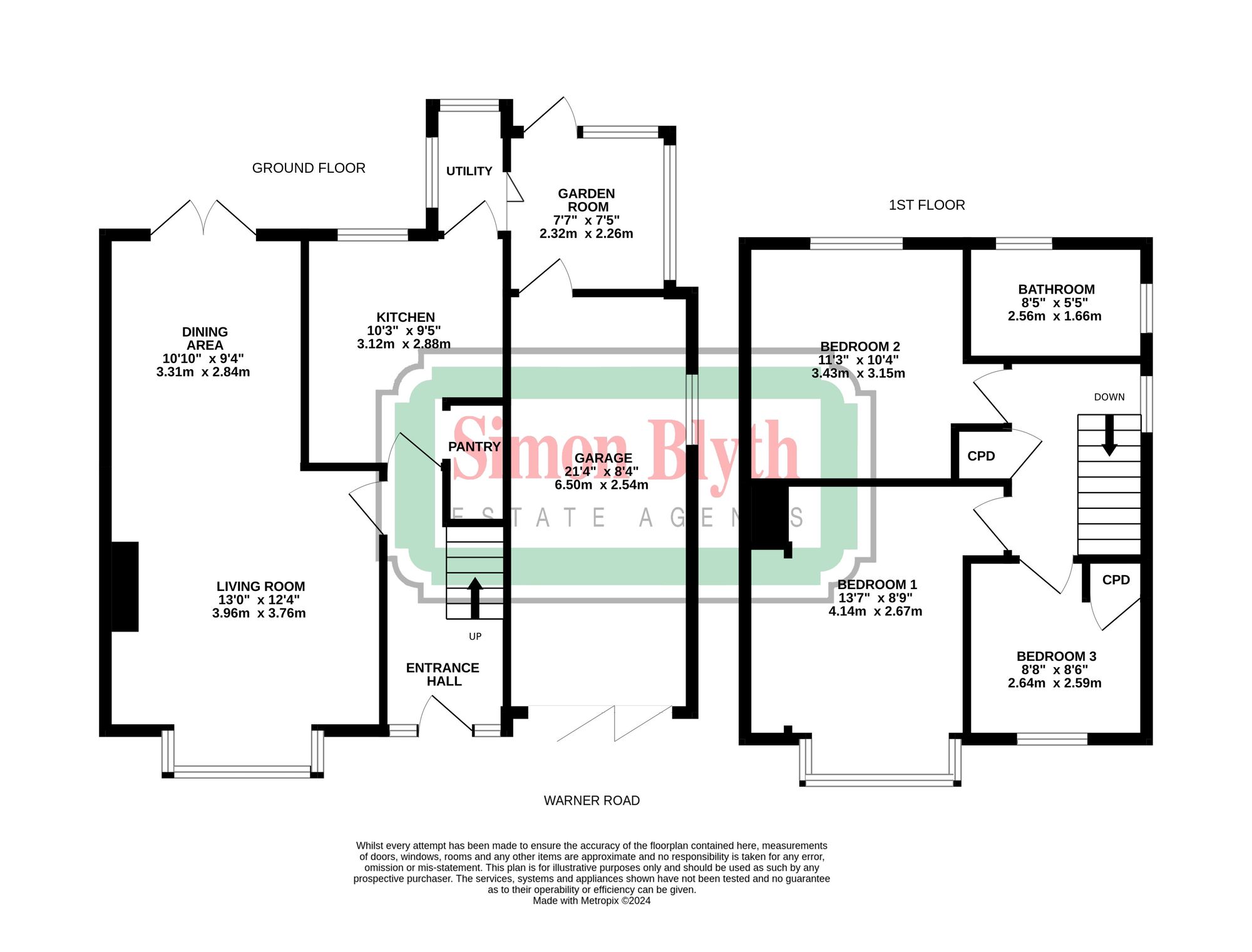ENJOYING A LOVELY POSITION, ELEVATED VIEWS TO THE FRONT FROM UPSTAIRS BEDROOMS, WE OFFER TO THE MARKET THIS WELL PRESENTED THREE BEDROOMED SEMI-DETACHED HOME OFFERING READY TO MOVE INTO ACCOMMODATION IN THIS HIGHLY REGARDED AREA CLOSE TO LOCAL AMENITIES INCLUDING BARNSLEY HOSPITAL, BARNSLEY CENTER AND THE M1 MOTORWAY. Offered to the market with no upper vendor chain, the home offers the following configuration: to ground floor, entrance hall, fitted kitchen, utility, garden room and living room/dining area. To first floor there are three bedrooms and four-piece family bathroom. Outside there is secure driveway to front, low maintenance garden and access to attached single garage. To the rear there is a beautiful mature garden which also offers potential to amend/ possible conversion of the garage to create additional living accommodation giving necessary consents. No upper vendor chain.
Entrance gained via composite and decoratively glazed door with obscure glazed panels to each side into entrance hallway. Spacious entrance hallway with ceiling light, central heating radiator, wood effect laminate flooring and staircase rising to first floor. Here we gain entrance to the following rooms:
KITCHEN10' 3" x 9' 5" (3.12m x 2.88m)
A fitted kitchen with a range of wall and base units in an Oak shaker style with contrasting laminate worktops and tiled splashback. There is space for cooker with stainless steel extractor fan over and space for fridge freezer. There is pantry underneath the stairs, ceiling light, central heating radiator, further under cupboard lighting and uPVC double glazed window overlooking the rear garden. Timber and glazed door opens to the utility.
With plumbing for a washing machine, wall light, uPVC double glazed window to side and timber single glazed window to rear. Folding door then opens to garden room.
GARDEN ROOM7' 7" x 7' 5" (2.32m x 2.26m)
With uPVC double glazing to two sides under a pitched roof there is wood effect laminate flooring and uPVC double glazed door opening onto rear garden. Further door opens to integral garage.
13' 0" x 12' 4" (3.96m x 3.76m)
A front facing reception space with uPVC double glazed bay window to front, there is ceiling light, central heating radiator, wood effect laminate flooring and the main focal point being an electric fire set within surround.
10' 10" x 9' 4" (3.31m x 2.84m)
The dining area has ample room for table and chairs, there is continuation of the wood effect laminate flooring, ceiling light and twin French doors giving access to the rear garden.
From entrance hallway staircase rises to first floor landing with iron spindle balustrade, ceiling light, uPVC double glazed window to side, access to the loft via a hatch and access to airing cupboard providing storage. Here we gain access to the following rooms:
BEDROOM ONE13' 7" x 8' 9" (4.14m x 2.67m)
A generous front facing double bedroom with ceiling light, built-in hanging space, central heating radiator and uPVC double glazed bay window to the front enjoying elevated views towards Emley Moor mast over neighbouring properties.
11' 3" x 10' 4" (3.43m x 3.15m)
A rear facing double bedroom with ceiling light, central heating radiator and uPVC double glazed window overlooking rear garden.
8' 8" x 8' 6" (2.64m x 2.59m)
Currently used as a home office, there is a cupboard above the stairs, ceiling light, central heating radiator and uPVC double glazed window to front with views.
A well sized family bathroom boasting a four-piece white sanitary ware suite in the form of closed couple W.C, pedestal basin with chrome mixer tap over, bath with chrome mixer tap and separate shower enclosure with electric shower within. There are inset ceiling lights, extractor fan, part tiling to walls, tiled floor, chrome towel rail/ radiator and obscure uPVC double glazed window to rear.
Repayment calculator
Mortgage Advice Bureau works with Simon Blyth to provide their clients with expert mortgage and protection advice. Mortgage Advice Bureau has access to over 12,000 mortgages from 90+ lenders, so we can find the right mortgage to suit your individual needs. The expert advice we offer, combined with the volume of mortgages that we arrange, places us in a very strong position to ensure that our clients have access to the latest deals available and receive a first-class service. We will take care of everything and handle the whole application process, from explaining all your options and helping you select the right mortgage, to choosing the most suitable protection for you and your family.
Test
Borrowing amount calculator
Mortgage Advice Bureau works with Simon Blyth to provide their clients with expert mortgage and protection advice. Mortgage Advice Bureau has access to over 12,000 mortgages from 90+ lenders, so we can find the right mortgage to suit your individual needs. The expert advice we offer, combined with the volume of mortgages that we arrange, places us in a very strong position to ensure that our clients have access to the latest deals available and receive a first-class service. We will take care of everything and handle the whole application process, from explaining all your options and helping you select the right mortgage, to choosing the most suitable protection for you and your family.
How much can I borrow?
Use our mortgage borrowing calculator and discover how much money you could borrow. The calculator is free and easy to use, simply enter a few details to get an estimate of how much you could borrow. Please note this is only an estimate and can vary depending on the lender and your personal circumstances. To get a more accurate quote, we recommend speaking to one of our advisers who will be more than happy to help you.
Use our calculator below

