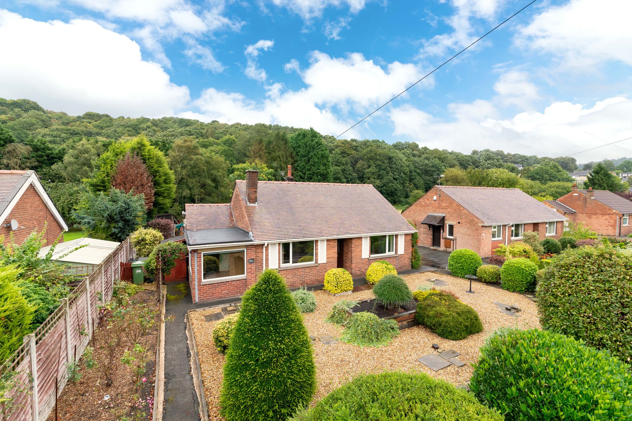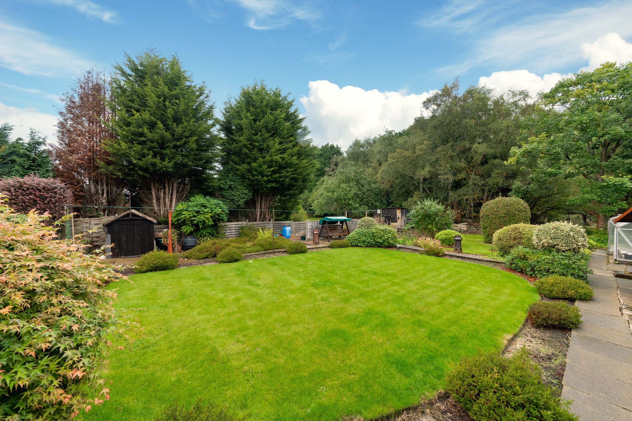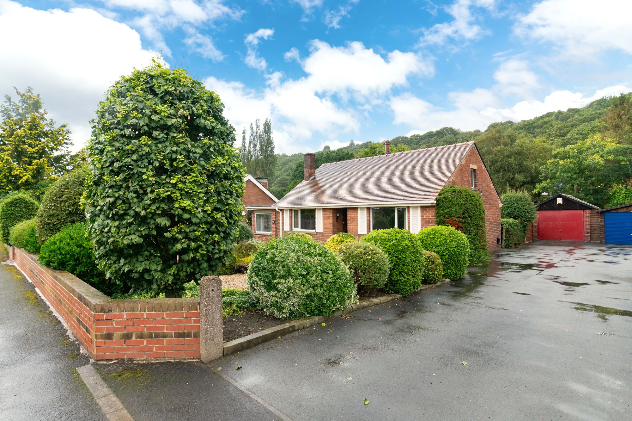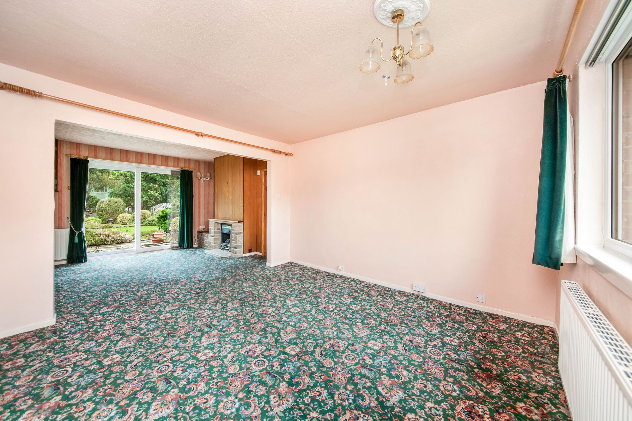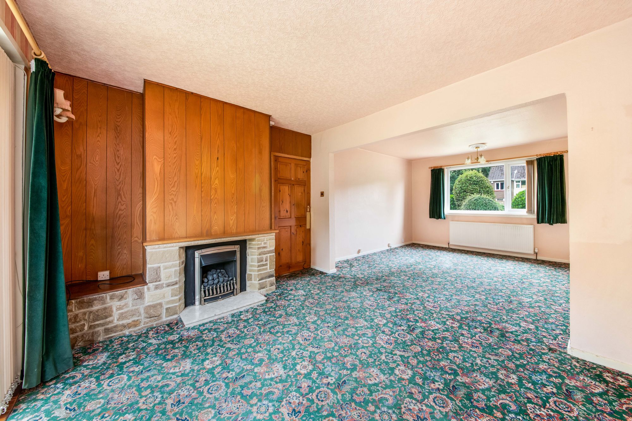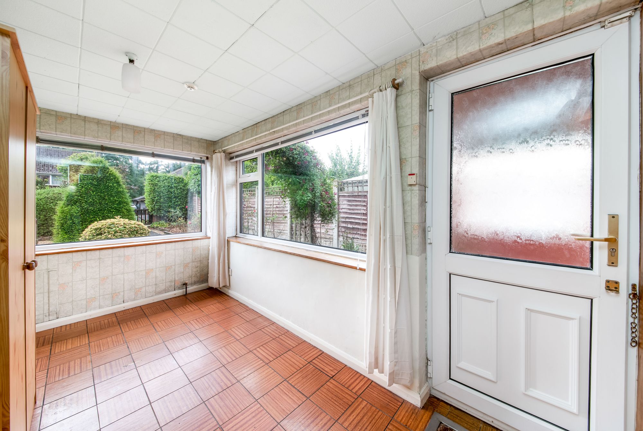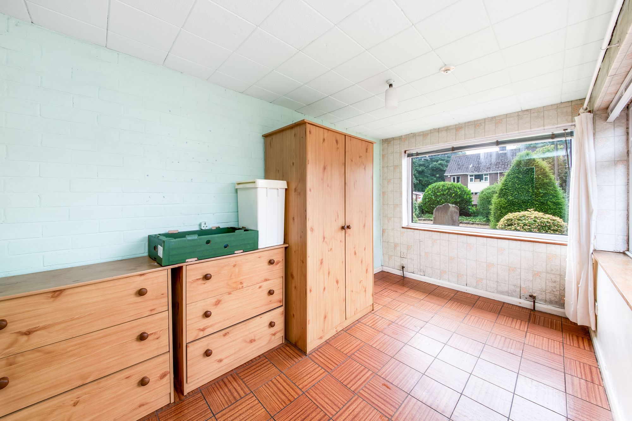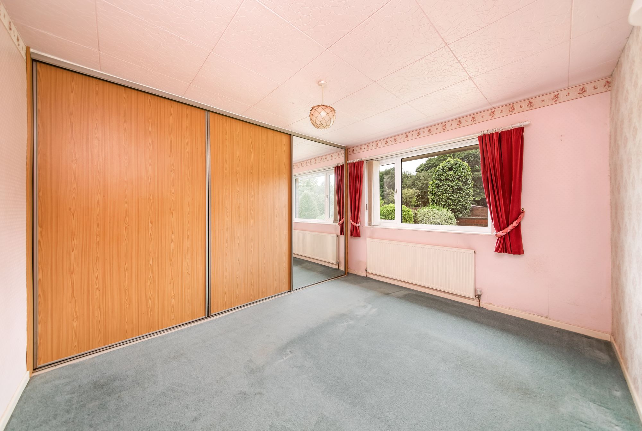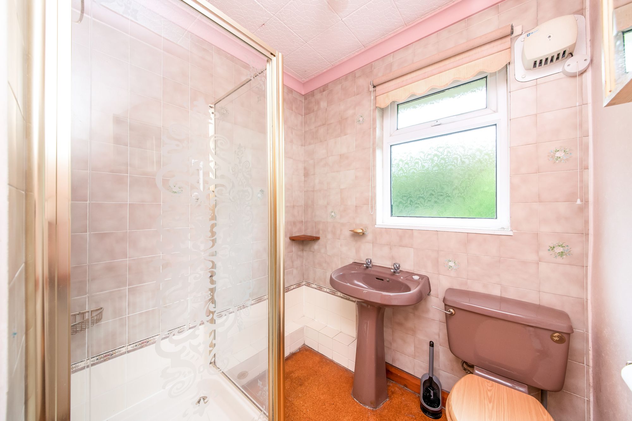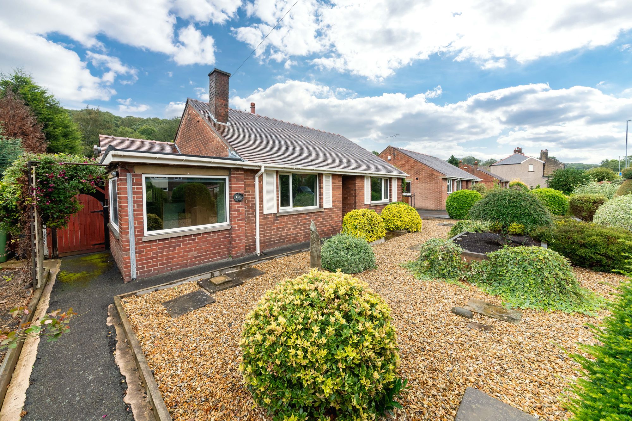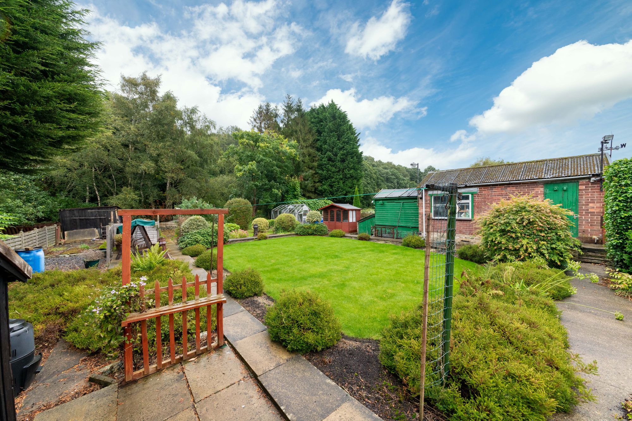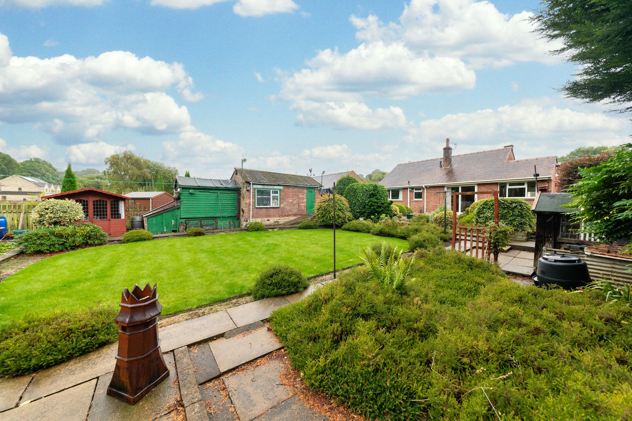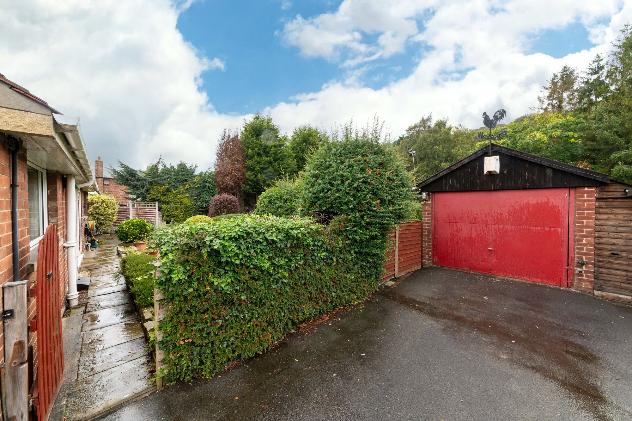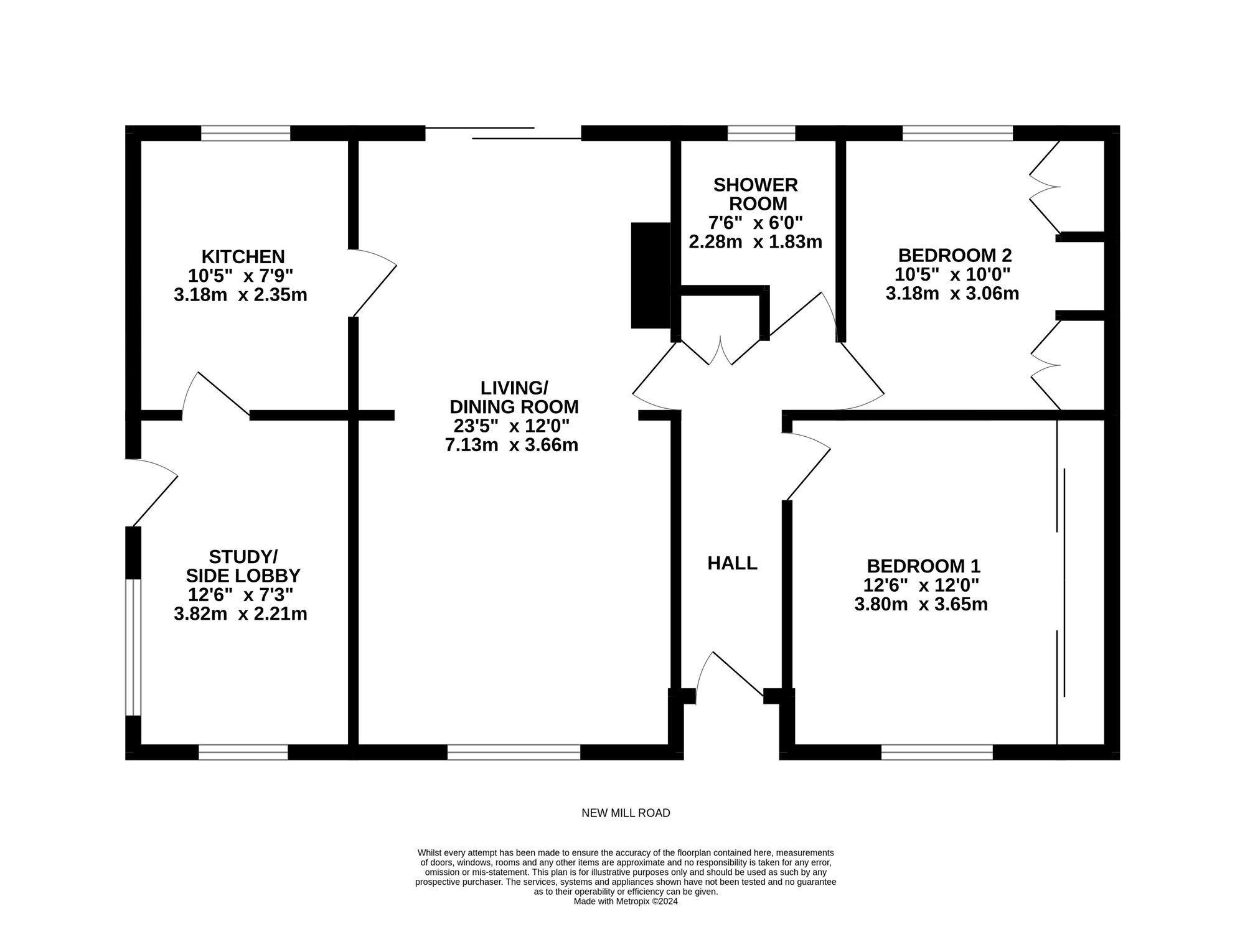A RARE OPPORTUNITY TO ACQUIRE A DETACHED TRUE BUNGALOW, SITUATED IN THE POPULAR VILLAGE OF BROCKHOLES. NESTLED BETWEEN THE BUSTLING VILLAGES OF HOLMFIRTH AND HONLEY, THE PROPERTY OCCUPIES A MOST IMPRESSIVE PLOT WITH FANTASTIC PRIVATE GARDEN TO THE FRONT AND GENEROUS GARDENS TO THE REAR. THE PROPERTY IS OFFERED WITH NO ONWARD CHAIN, BENEFITS FROM OPEN-PLAN LIVING/DINING ROOM AND DETACHED GARAGE WITH ADJOINING WORKSHOP. The property accommodation briefly comprises of entrance hall, open plan living/dining room, kitchen, sunroom, two bedrooms and the bathroom. Externally there is a shared driveway which leads to a private driveway and the detached garage, the front garden is laid predominately to gravel and flagstones, to the rear is a fabulous garden with flagged patio area, lawn areas, well stocked flower and shrub beds and various hard standings for outbuildings.
Enter the property through a double-glazed PVC front door with obscure glazed inserts and leaded detailing into the entrance hall. There is fabulous Parquet style flooring, decorative coving to the ceilings, multi panelled timber doors providing access to two double bedrooms, the shower room and the open plan living dining room. There is a loft hatch providing access to a useful attic space, a ceiling light point, radiator and a useful airing cupboard which houses the wall mounted combination boiler.
OPEN PLAN LIVING DINING23' 5" x 12' 0" (7.14m x 3.66m)
As the photography suggests, the open plan living dining room is a generously proportioned light and area dual reception room which features a bank of double-glazed windows to the front elevation and double-glazed sliding patio doors providing direct access to the gardens. The lounge area features a ceiling light point and a radiator. The dining area has a multipaneled timber door leading into the kitchen, a wall light point and radiator and the focal point of the room is the living flame effect gas fireplace with stone surround set upon a raised granite hearth.
10' 5" x 7' 9" (3.18m x 2.36m)
The kitchen features a range of fitted wall and base units with complementary rolled edge work surfaces over which incorporate a one and a half bowl stainless steel sink and drain unit with chrome mixer tap. The kitchen is equipped with a four-ring ceramic hob with integrated cooker hood over, space and provisions for an automatic washing machine and a under counter fridge unit. There are two radiators, decorative coving to the ceiling, a ceiling tube light point and tiling to the splash areas. Additionally, there is a multi-panelled timber and glazed door with obscure glazed inserts which leads into the garden room with an adjoining single glazed window. There is a bank of double-glazed windows to the rear elevation with an extractor vent which has a pleasant open aspect view across the property’s gardens, and the tree lined backdrop.
12' 6" x 7' 3" (3.81m x 2.21m)
The garden room enjoys a great deal of natural light, which cascades through the dual aspect banks of windows to the front and side elevations. There is tiled flooring, a central ceiling light point, a wall light point and a double-glazed external door with obscure glazed inserts to the side elevation. The sun lounge is a versatile and useful room which can be utilised for a variety of uses such as a home office, potential additional bedroom or additional reception room.
12' 6" x 12' 0" (3.81m x 3.66m)
Bedroom one is a generously proportioned light and airy double bedroom which has ample space for freestanding furniture. There is a bank of double-glazed windows to the front elevation, a central ceiling light point, wall light point and a radiator. Additionally, there is a bank of fitted wardrobes which have hanging rails, shelving and an internal drawer unit with sliding doors.
10' 5" x 10' 0" (3.18m x 3.05m)
Bedroom two can accommodate a double bed with space for free standing furniture. There is a bank of double-glazed windows to the rear elevation which has views across the properties gardens and with a tree lined backdrop. There is a central ceiling light point, a radiator, and a bank of fitted furniture which include built in wardrobes, overhead cabinets, base cupboards and a dressing table.
7' 6" x 6' 0" (2.29m x 1.83m)
The shower room features a three-piece suite which comprises fixed frame shower cubicle with thermostatic shower, a pedestal wash hand basin and a low level w.c. There is tiling to the splash areas, decorative coving to the ceiling, a double-glazed window with obscure glass to the rear elevation and a ceiling light point. Additionally, there is a radiator and extractor fan.
D
Repayment calculator
Mortgage Advice Bureau works with Simon Blyth to provide their clients with expert mortgage and protection advice. Mortgage Advice Bureau has access to over 12,000 mortgages from 90+ lenders, so we can find the right mortgage to suit your individual needs. The expert advice we offer, combined with the volume of mortgages that we arrange, places us in a very strong position to ensure that our clients have access to the latest deals available and receive a first-class service. We will take care of everything and handle the whole application process, from explaining all your options and helping you select the right mortgage, to choosing the most suitable protection for you and your family.
Test
Borrowing amount calculator
Mortgage Advice Bureau works with Simon Blyth to provide their clients with expert mortgage and protection advice. Mortgage Advice Bureau has access to over 12,000 mortgages from 90+ lenders, so we can find the right mortgage to suit your individual needs. The expert advice we offer, combined with the volume of mortgages that we arrange, places us in a very strong position to ensure that our clients have access to the latest deals available and receive a first-class service. We will take care of everything and handle the whole application process, from explaining all your options and helping you select the right mortgage, to choosing the most suitable protection for you and your family.
How much can I borrow?
Use our mortgage borrowing calculator and discover how much money you could borrow. The calculator is free and easy to use, simply enter a few details to get an estimate of how much you could borrow. Please note this is only an estimate and can vary depending on the lender and your personal circumstances. To get a more accurate quote, we recommend speaking to one of our advisers who will be more than happy to help you.
Use our calculator below

