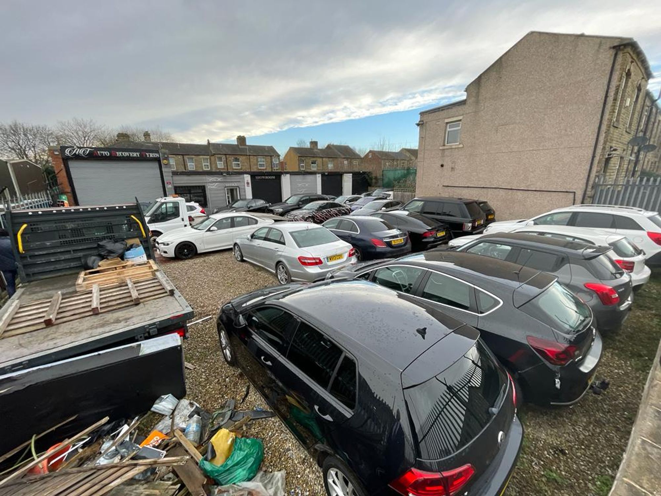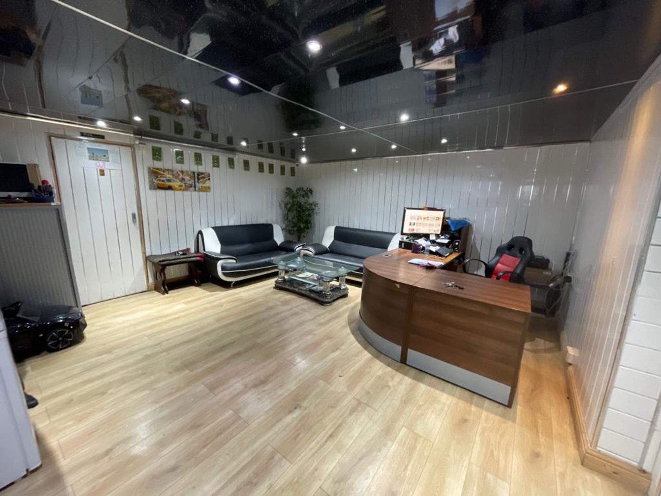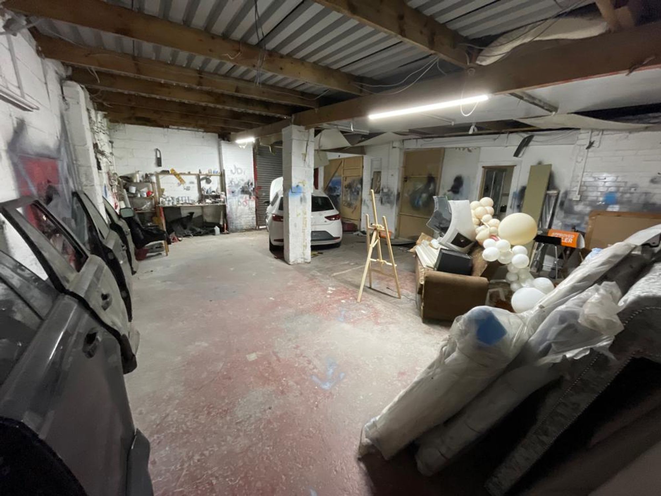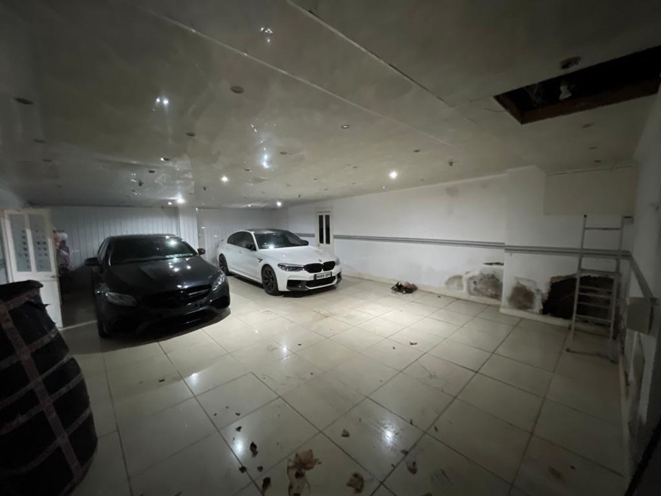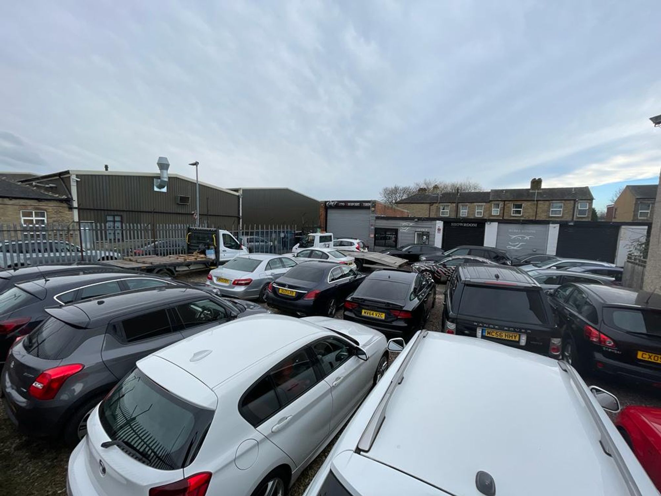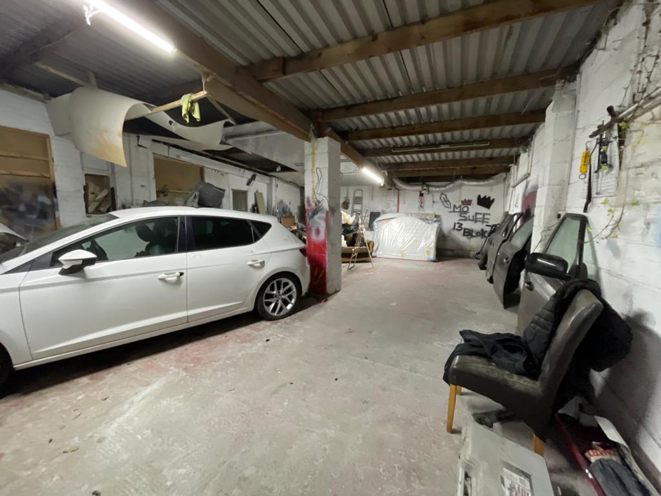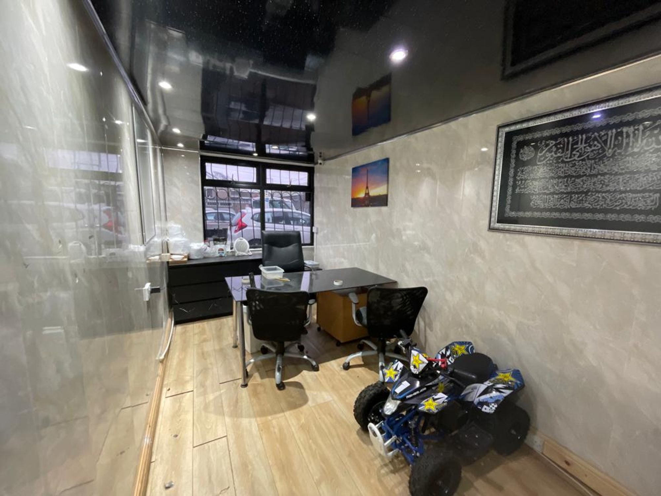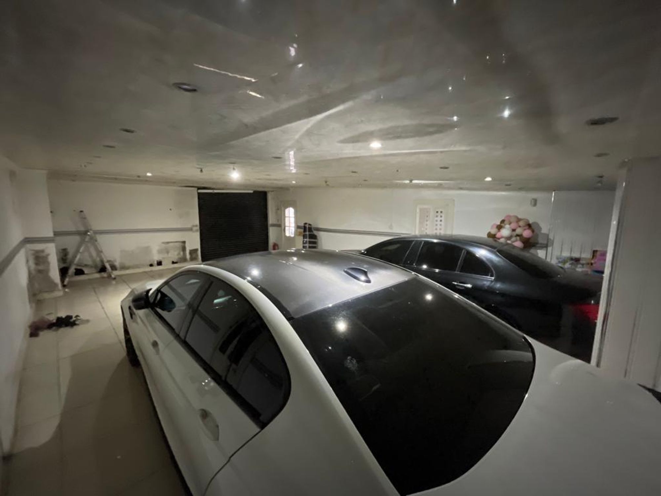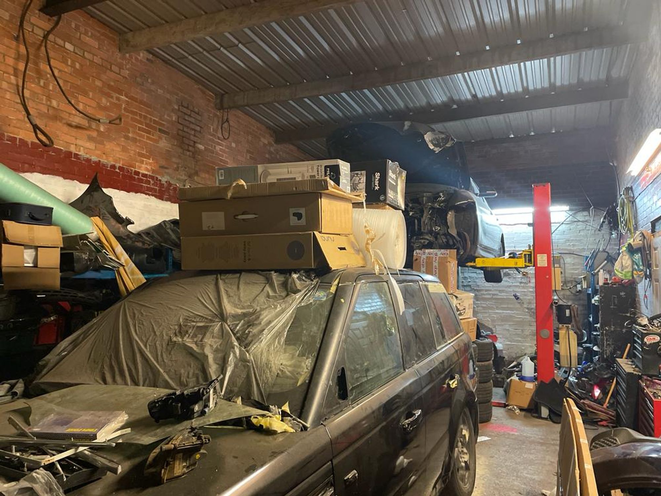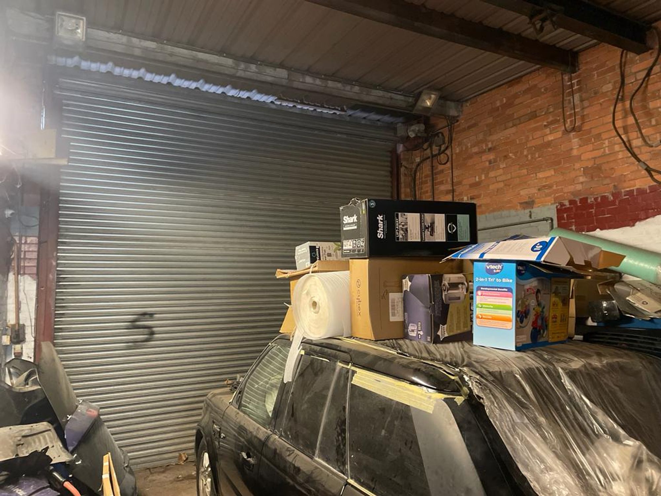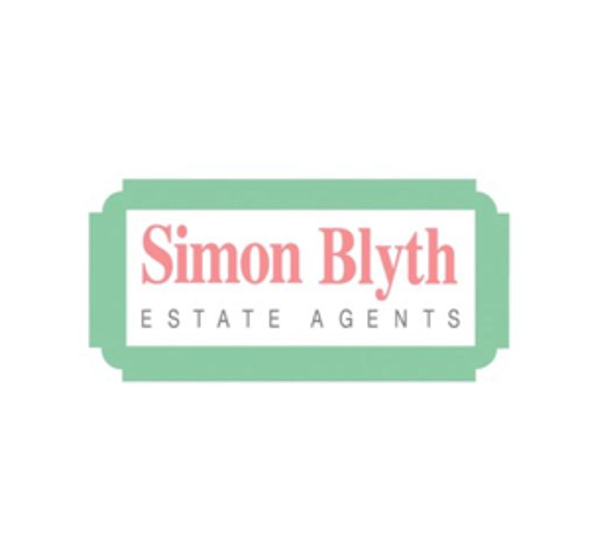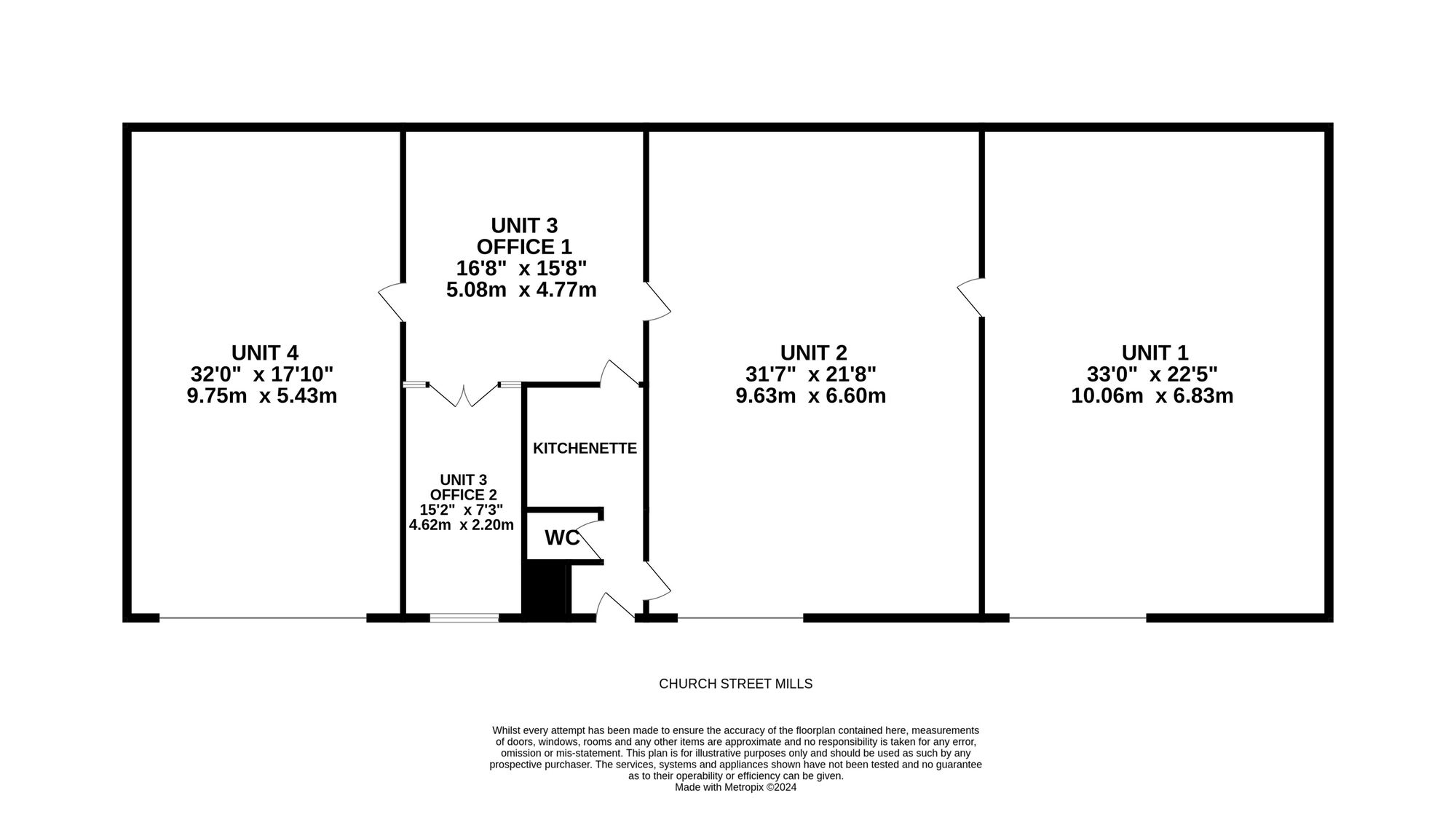A FANTASTIC OPPORTUNITY TO ACQUIRE A COMMERCIAL YARD WITH INDUSTRIAL BUILDING, NESTLED IN THE POPULAR AREA OF RAVENSTHORPE. WITH GREAT POTENTIAL FOR DEVELOPMENT (SUBJECT TO PLANNING), THE SITE INCLUDES A SINGLE STOREY WORKSHOP/INDUSTRIAL BUILDING WITH THREE DRIVE-IN LOADING DOORS AND SECURE FORECOURT PROVIDING OFF STREET PARKING FOR MULTIPLE VEHICLES, ENCLOSED WITHIN SECURE PALLISADE FENCING.
The single storey building features lighting, power and water and set under a corrugated metal sheet roof. Extending to approx. 2486.46 SQ FT. The site is accessed off of Bell Street and secured by a metal sliding gate.
The property is to be sold by the Best and Finals Offers method, please submit all offers to the selling agents, on or before 12 noon on Friday 23rd February 2024.
PLEASE NOTE - the commercial building is currently let, with the tenancy term due to expire in March 2024, for further details on the tenancy please ask the sellers agents for further information. The neighbouring residential, detached property is available under separate negotiation, which could be of particular interest of any parties interested in the commercial site.
The commercial yard is accessed off of Bell Street and features a large concrete hard standing and a further gravelled area with part walled and part fenced boundaries. The hard standing provides parking for multiple vehicles as depicted in the photography. There is external lighting to the front of the units and three roller shutter doors which provide access to units one, two and four.
ENTRANCEEnter the property through the main access of unit 3, this features a double glazed PVC door to the front elevation which provides access into a kitchen area. There are fitted base units with work surface and sink units above and a multi panel timber and glazed door provides access to the office space. There is a door which proceeds to a separate W.C which features a low level W.C with push button flush, a pedestal wash hand basin, and a quadrant style cubicle. There are panelled walls with a panelled ceiling with ceiling light points.
UNIT 133' 0" x 22' 5" (10.06m x 6.83m)
Unit one features a roller shutter door to the front elevation. There is lighting and power in situ and a makeshift ventilation system to the side elevation. There is a pedestrian access door which provides access to Unit two. This space is currently utilised as storage and as a workshop for vehicles.
31' 7" x 21' 8" (9.63m x 6.60m)
Unit two is currently utilised as a showroom and features an electric roller door to the front elevation. It features tiled flooring and a panelled ceiling with inset spotlighting. There is a feature panelled wall to the rear and there are multi panel pedestrian doors to the side elevation which provides access to the offices/unit three. There is lighting and power in situ.
16' 8" x 15' 8" (5.08m x 4.77m)
The first office space features wall panelling and a panelled ceiling with inset spotlighting. There is laminate flooring, and doors provide access to the front office space and a further pedestrian access door proceeds into unit four.
15' 2" x 7' 3" (4.62m x 2.20m)
The office to the front elevation features a bank of double glazed windows, there is a panelled ceiling with inset spotlighting, laminate flooring, and ample plug points.
32' 0" x 17' 10" (9.75m x 5.43m)
Unit four features an electric remote controlled roller shutter door to the front elevation and a cold water feed into the garage area/unit four. There is lighting and power in situ and inspection pit. The unit is currently utilised as a garage with 14 foot ceiling height.

