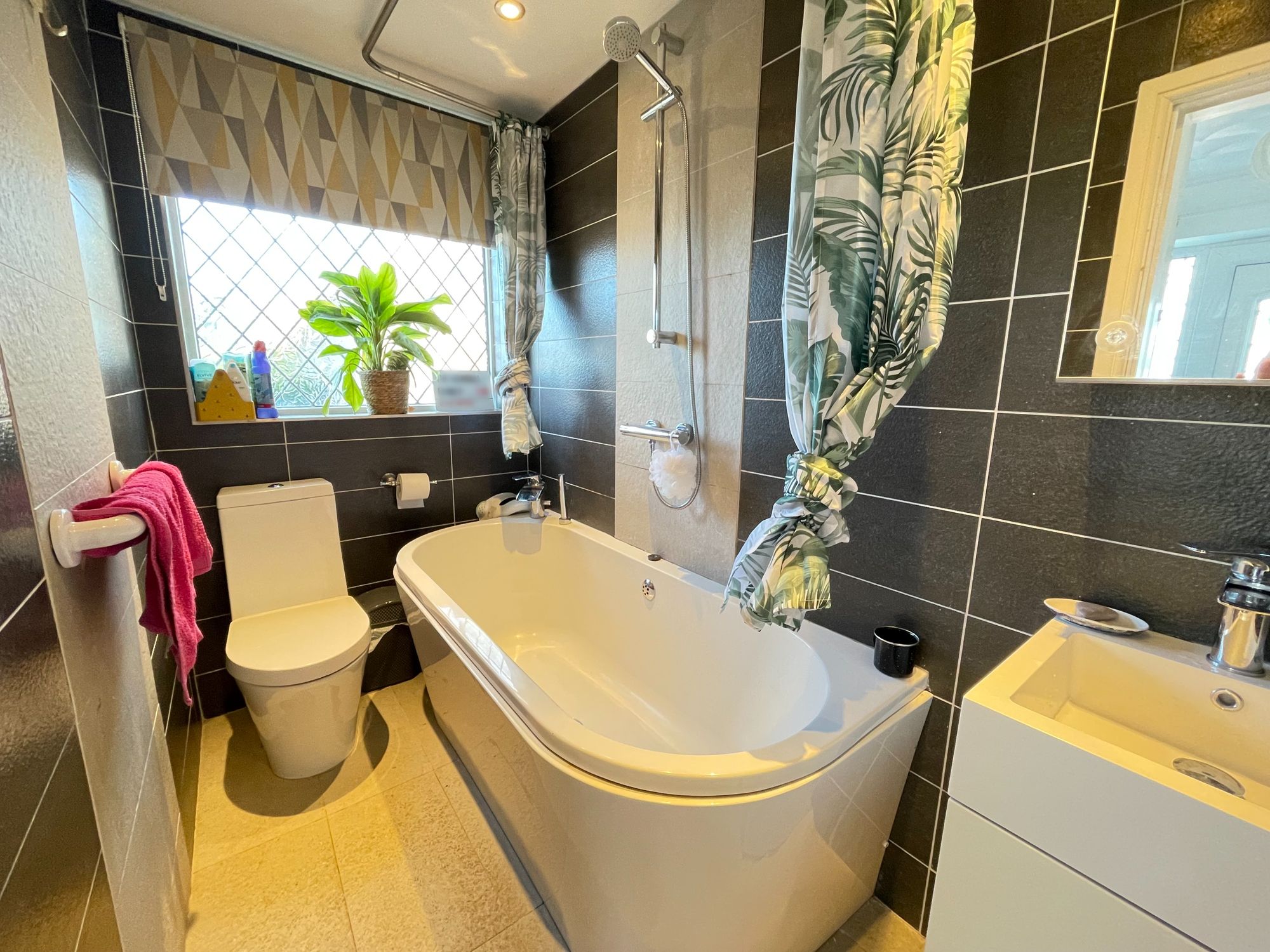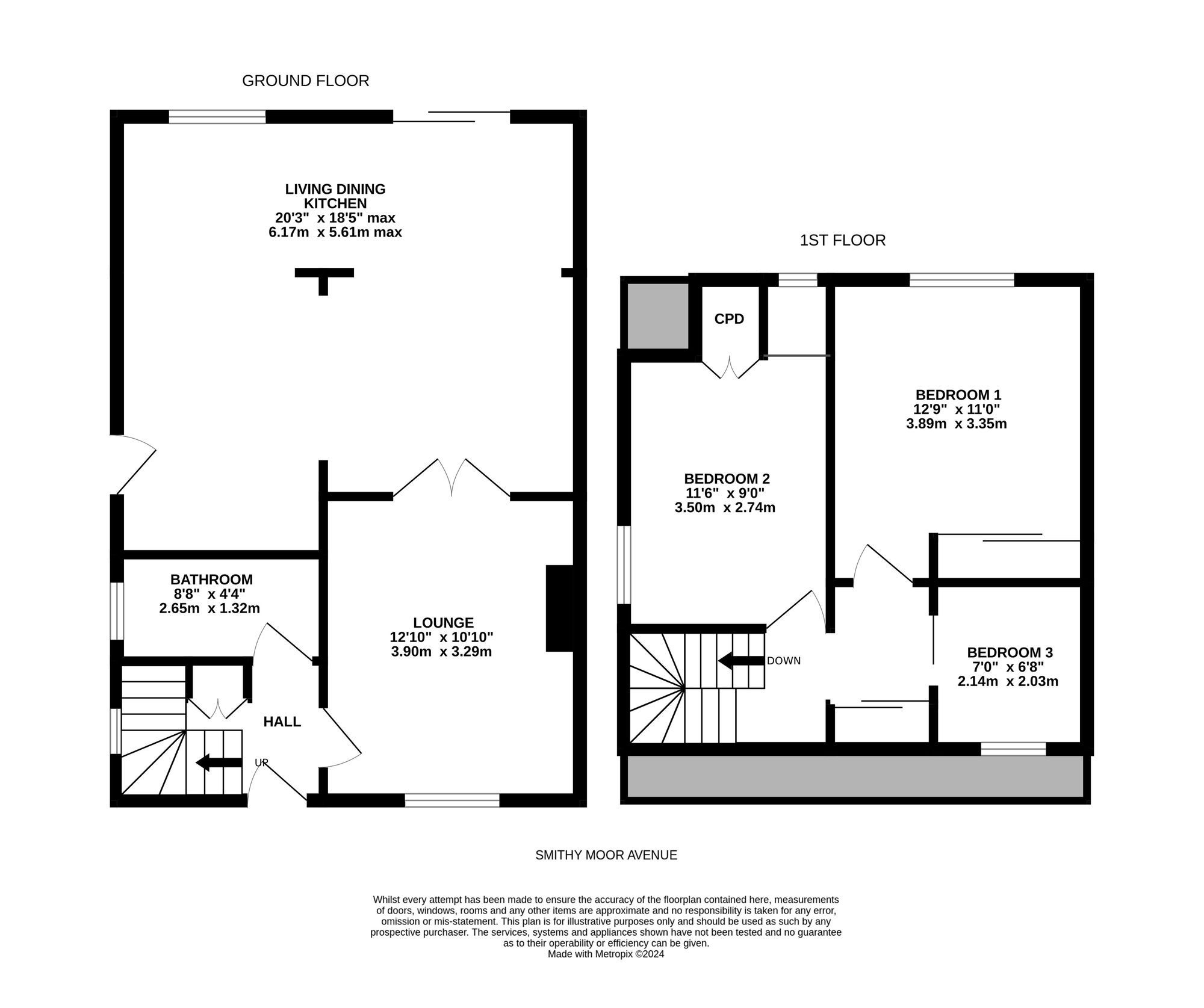BENEFITTING FROM A SUPERB SINGLE STOREY EXTENSION, WE OFFER TO THE MARKET THIS WELL SIZED FAMILY HOME WITH A FANTASTIC OPEN PLAN LIVING AREA WHICH HAS BEEN ADDED BY THE CURRENT VENDOR. SITUATED IN THIS POPULAR PART OF STOCKSBRIDGE, CLOSE TO UNDERBANK RESERVOIR YET WITHIN EASE OF ACCESS TO CUMMUTER LINKS AND FOX VALLEY RETAIL PARKS. THIS MUCH IMPROVED HOME OFFERS GENEROUS RECEPTION SPACE AND THREE BEDROOMS IN THE FOLLOWING CONFIGURATION; To the ground floor, entrance hall, modern bathroom, living room and fabulous open plan living/dining kitchen with sliding door to the rear. To the first floor, there are three bedrooms and outside there are gardens to both front and rear with shared driveway. The EPC rating is TBC and the council tax band is B.
Entrance gained via uPVC and decoratively glazed door with obscure glazed side panel into the hallway. With ceiling light, central heating radiator, wood effect flooring and staircase rising to the first floor. Here we gain entrance to the following rooms.
BATHROOMComprising of a three piece modern white suite in the form of close coupled W.C., basin sat within vanity unit with chrome mixer tap over and bath with chrome mixer tap with shower attachment and separate mains fed chrome mixer shower over. There are inset ceiling spotlights, full tiling to the walls and floor, chrome towel rail/radiator and obscure uPVC double glazed window to the side.
LOUNGEA front facing reception space with ceiling light, central heating radiator, uPVC double glazed window to the front and continuation of the wood effect flooring. Twin French doors in timber and glass open through to the living/dining kitchen.
LIVING/DINING KITCHENA superb open plan space incorporating a single storey extension that has been added by the current vendor, this now offers excellent floor space with a versatility of usage with ample room for lounge furniture and dining table and chairs. The kitchen itself has a range of wall and base units in a high gloss white with contrasting Quartz effect laminate worktops with matching upstands. There are integrated appliances in the form of an electric oven with electric hob and extractor fan over, housing for a fridge freezer, plumbing for a washing machine and a stainless steel sink with chrome mixer tap over. There is also a breakfast bar seating area. There are inset ceiling spotlights, central heating radiator, natural light gained via uPVC double glazed window to the rear, sliding doors in uPVC to the rear, two Velux skylights and uPVC and obscure glazed door giving access to the side of the home.
FIRST FLOOR LANDINGFrom the entrance hallway, the staircase rises and turns to the first floor landing with fitted cupboards, inset ceiling light, access to the loft via a hatch and here we gain access to the following rooms.
BEDROOM ONEA spacious double bedroom with built in wardrobes, ceiling light, central heating radiator, wood effect flooring and uPVC double glazed window to the rear.
BEDROOM TWOA double bedroom, enjoying dual aspect natural light via uPVC double glazed windows. There is ceiling light, built in cupboard, window seat, central heating radiator and wood effect flooring.
BEDROOM THREEAccessed via a sliding door, there is ceiling light, central heating radiator and uPVC double glazed window to the front.
OUTSIDETo the front of the home, there is a terraced garden with a lawned space and flower beds. To the side of the home, there is a shared tarmacked driveway, with timber gates opening onto the rear garden. To the rear, there is an enclosed garden space with a lawned area, hard standing for a shed and banking to the rear. The garden is fully enclosed with perimeter walling and hedging.
Repayment calculator
Mortgage Advice Bureau works with Simon Blyth to provide their clients with expert mortgage and protection advice. Mortgage Advice Bureau has access to over 12,000 mortgages from 90+ lenders, so we can find the right mortgage to suit your individual needs. The expert advice we offer, combined with the volume of mortgages that we arrange, places us in a very strong position to ensure that our clients have access to the latest deals available and receive a first-class service. We will take care of everything and handle the whole application process, from explaining all your options and helping you select the right mortgage, to choosing the most suitable protection for you and your family.
Test
Borrowing amount calculator
Mortgage Advice Bureau works with Simon Blyth to provide their clients with expert mortgage and protection advice. Mortgage Advice Bureau has access to over 12,000 mortgages from 90+ lenders, so we can find the right mortgage to suit your individual needs. The expert advice we offer, combined with the volume of mortgages that we arrange, places us in a very strong position to ensure that our clients have access to the latest deals available and receive a first-class service. We will take care of everything and handle the whole application process, from explaining all your options and helping you select the right mortgage, to choosing the most suitable protection for you and your family.


