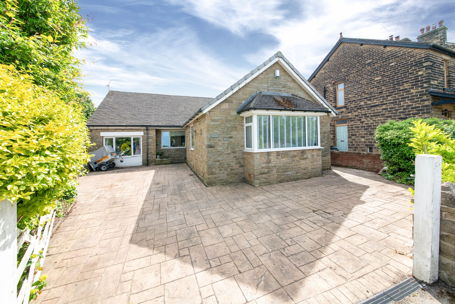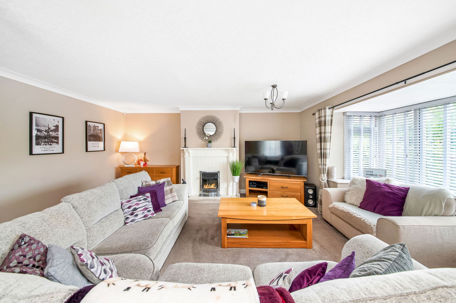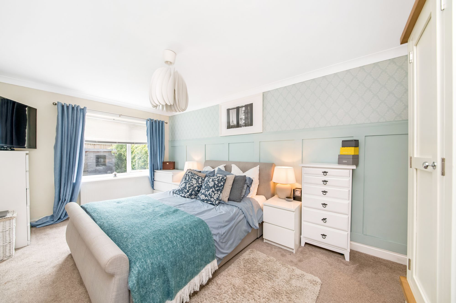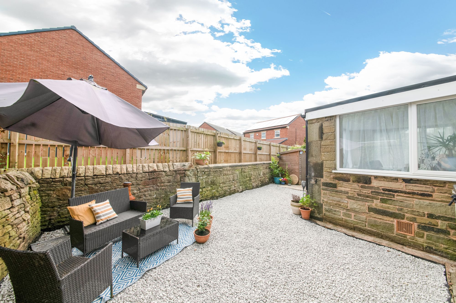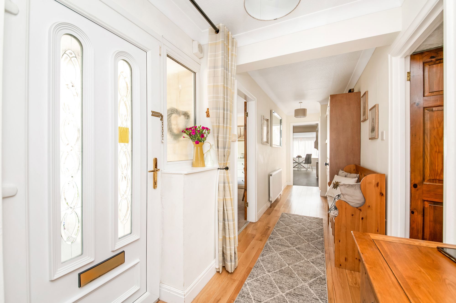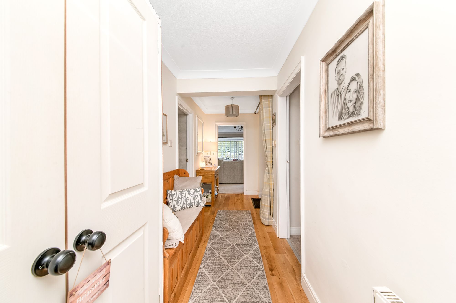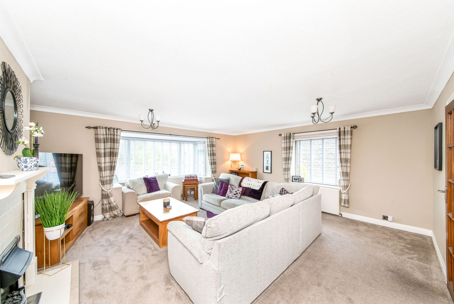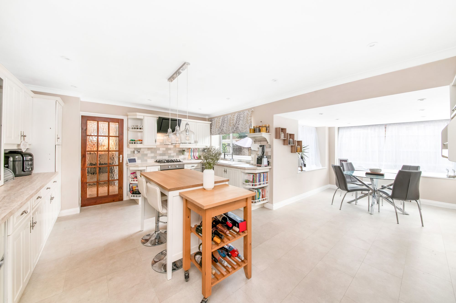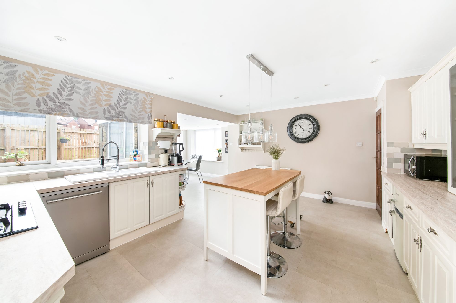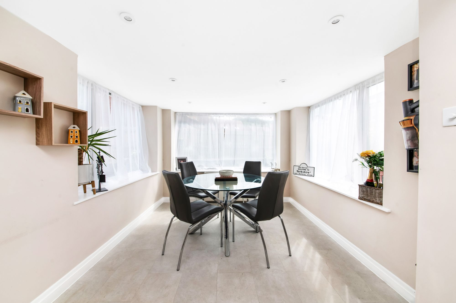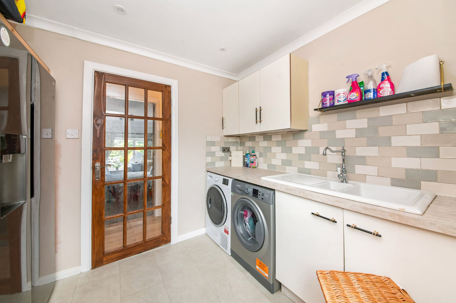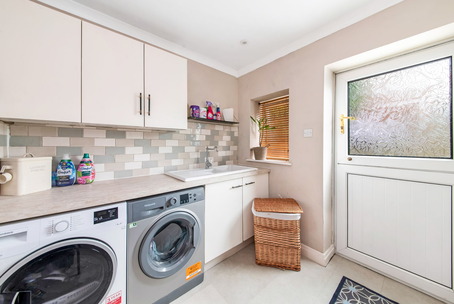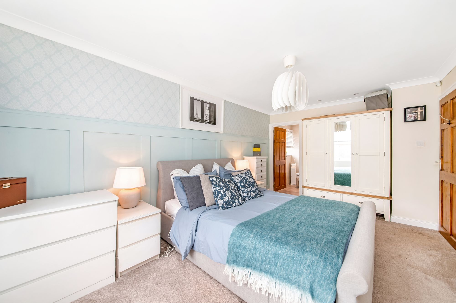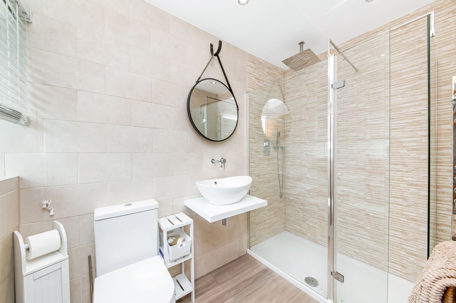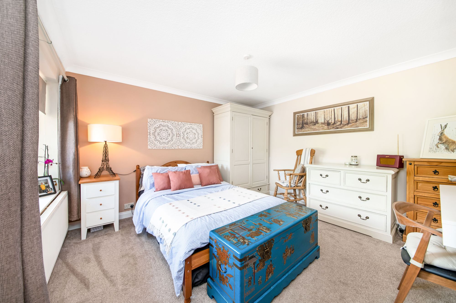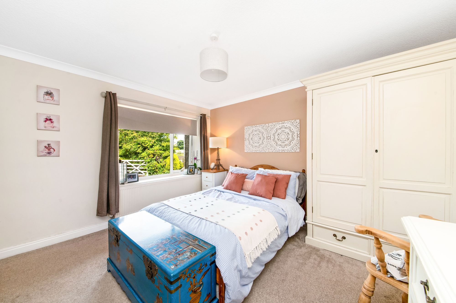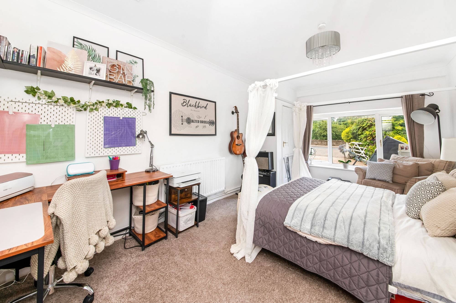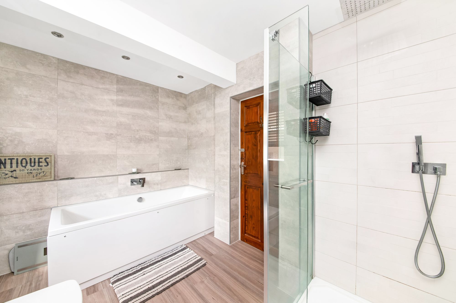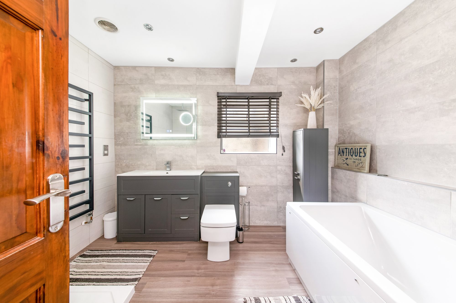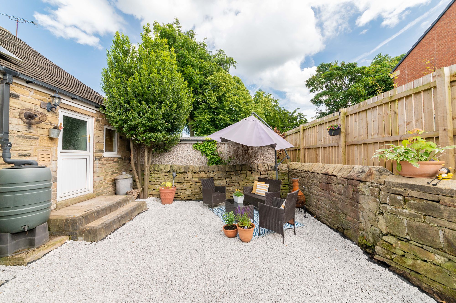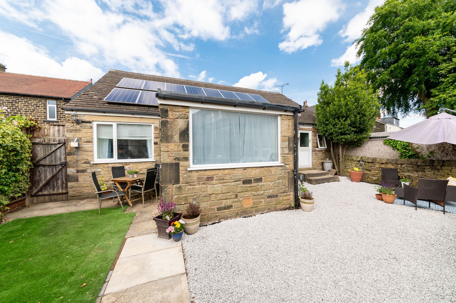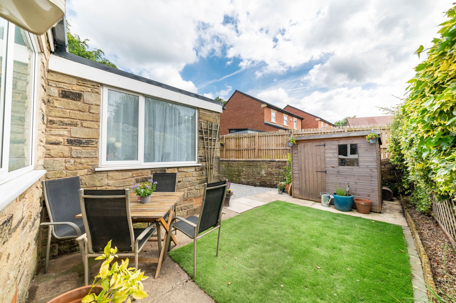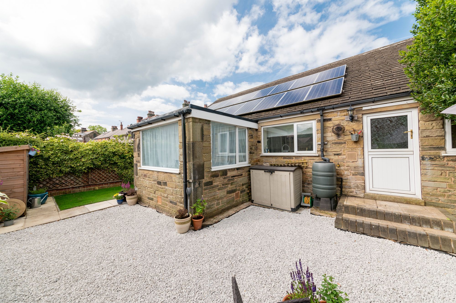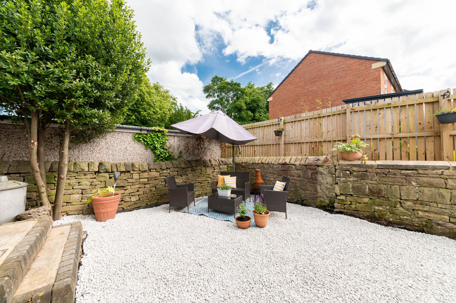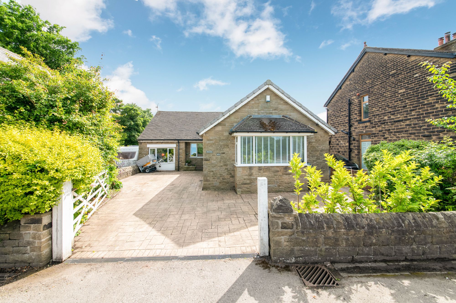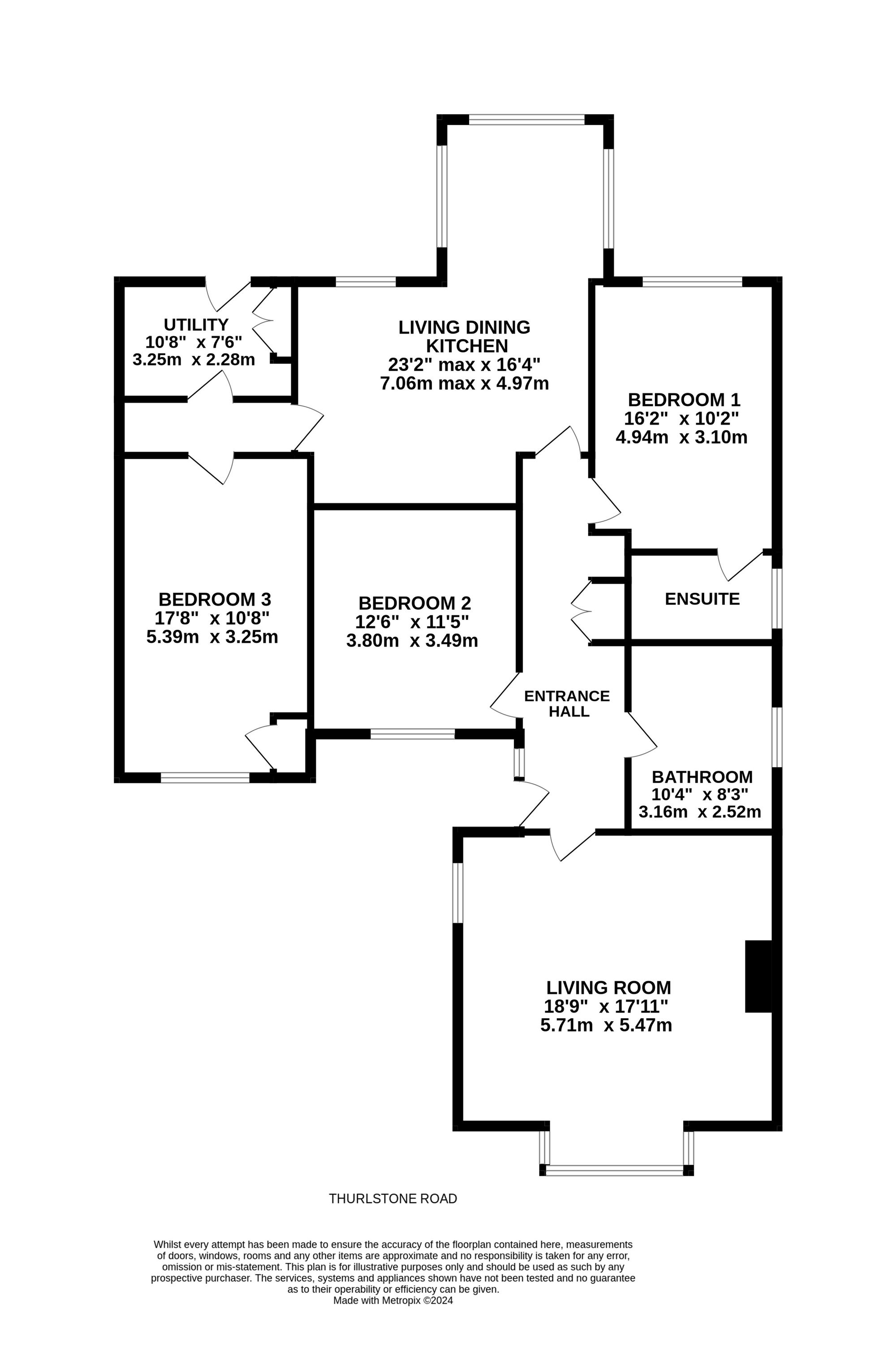LOCATED JUST A SHORT DISTANCE FROM PENISTONE CENTRE, WE PRESENT THIS EXCELLENTLY PROPORTIONED AND SIGNIFICANTLY EXTENDED DETACHED TRUE BUNGALOW, WHICH HAS RECENTLY UNDERGONE A SCHEME OF MODERNISATION THROUGHOUT. OFFERING A WEALTH OF FLEXIBLE SINGLE STOREY ACCOMMODATION IN A HIGHLY CONVENIENT POSITION, THE HOME OFFERS THE FOLLOWING ACCOMMODATION; Entrance hall, living room, open plan living kitchen, utility, three bedrooms, including bedroom one with en-suite, and house bathroom. There is off street parking to front for numerous vehicles and a low maintenance garden to rear. With centrally located, modern bungalows in such short supply, an early viewing is a must, for this ready to move into single storey home.
Entrance gained via uPVC and obscure glazed door with obscured glazed side panel into entrance hallway. A spacious hallway with two ceiling lights, solid oak wood flooring, coving to the ceiling and central heating radiator. Here we gain access to the following rooms;
LIVING ROOMAn excellently proportioned principal reception space benefiting from natural light via two aspects with uPVC double glazed window to side and uPVC double glazed bay window to front. The main focal point being an electric fire within wooden ornate surround. There are ceiling lights, coving to the ceiling and two central heating radiators.
LIVING DINING KITCHENIncorporating a rear extension to the home this offers a fantastic open plan space with flexibility in usage. The kitchen area has a range of wall and base units in a white shaker style with laminate worktops, tiled splashbacks, integrated electric oven with gas hob and modern extractor fan over, space for fridge/freezer and one and a half bowl sink with mixer tap over. There is ample room for table and chairs if so desired. The kitchen area leads through to a seating space, ideal again for dining furniture or indeed living furniture, giving additional usable reception space. The room is in a L shape configuration and has three ceiling lights, inset ceiling spotlights, part coving to the ceiling, two central heating radiators and four uPVC double glazed windows.
UTILITYA well-proportioned utility with a range of wall and base units in a wood effect with laminate worktops, stainless steel sink with chrome mixer tap over, plumbing for a washing machine and space for further appliances. With ceiling light, coving to the ceiling, built in cupboard, uPVC double glazed window to rear and uPVC and obscure glazed stable style door giving access to rear garden.
BEDROOM ONEA fabulous and recently extended principal bedroom with ceiling light, coving to ceiling, central heating radiator and uPVC double glazed window to rear garden. A door gives access to en-suite shower room.
EN-SUITE SHOWER ROOMForming part of the recent conversion of the home, comprises a modern two piece white suite in the form of low level W.C, wall mounted basin with chrome mixer tap over and shower cubicle with mains fed chrome mixer shower with folding glazed door. There are inset ceiling spotlights, chrome towel rail/radiator, full tiling to wall, wood effect waterproof vinyl flooring and obscured uPVC double glazed window to side.
BEDROOM TWOA further double bedroom, ceiling light, coving to the ceiling, central heating radiator and uPVC double glazed window to front.
BEDROOM THREEA spacious double bedroom with ceiling light, coving to the ceiling, built-in cupboard, access to the loft via a hatch, uPVC double glazed window to front and central heating radiator. Believed to originally have been a garage, this could also be re-converted back into garage if so desired and given necessary consent.
HOUSE BATHROOMHaving been recently upgraded and extended by our current vendors, this very well appointed house bathroom, comprises a three piece suite in the form of low level W.C sitting within vanity unit, basin sitting within a vanity unity with chrome mixer tap over, bath with chrome mixer tap and walk in shower with mains fed chrome mixer shower within. There are inset ceiling spotlights, full tiling to walls, wood effect vinyl waterproof flooring, modern Arezzo Anthracite vertical towel rail/radiator and obscured uPVC double glazed window to side.
OUTSIDETo the front of the property, a field gate opens on to an imprinted driveway providing off street parking and turning circle with perimeter walling and flower beds. To the rear of the home, there is a south facing, gravelled low maintenance garden with perimeter walling with hard standing space for shed or outdoor seating furniture and an artificial grass area. The property has solar panels installed which are extremely beneficial and generate a great income already to our current vendors and we are informed these will be included within the sale of the home.
C

