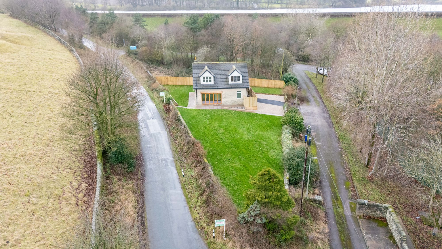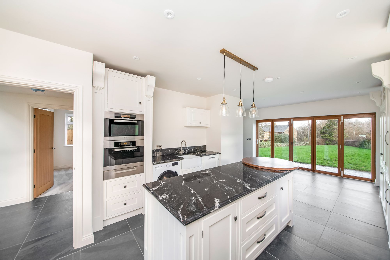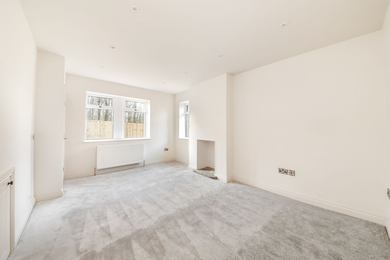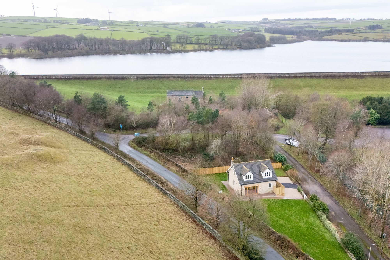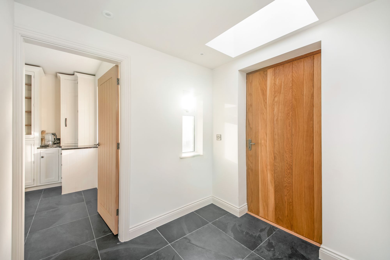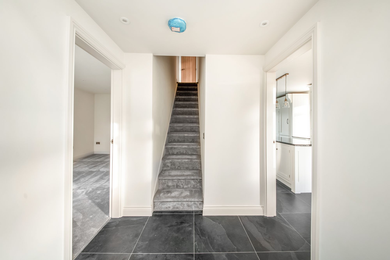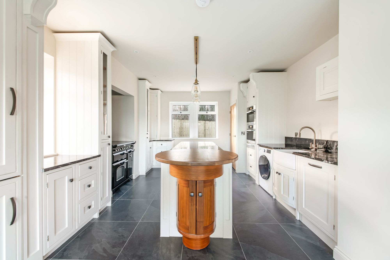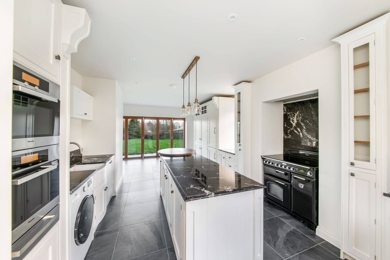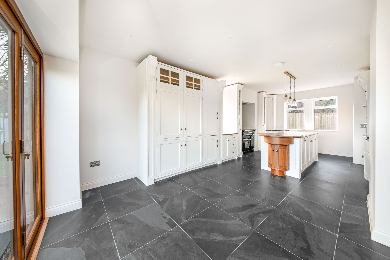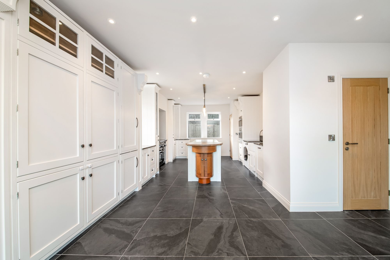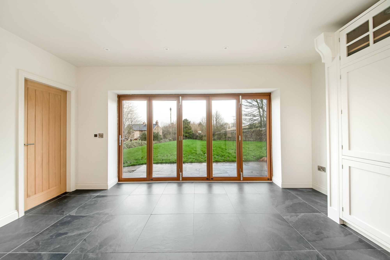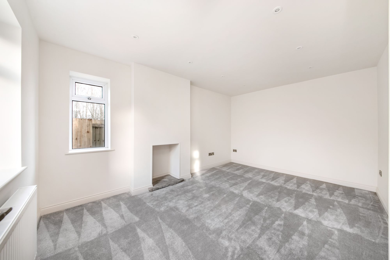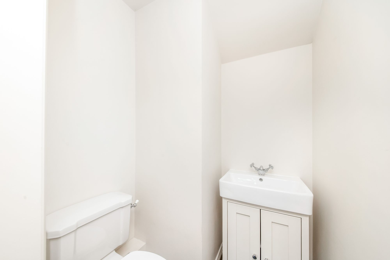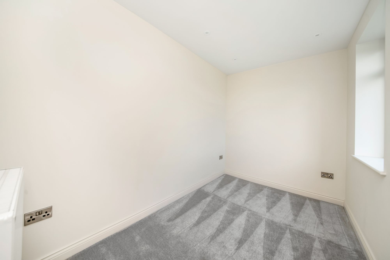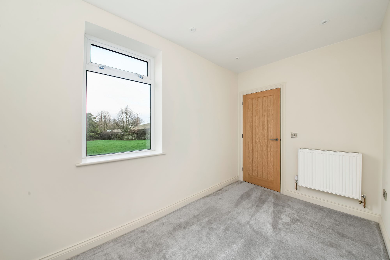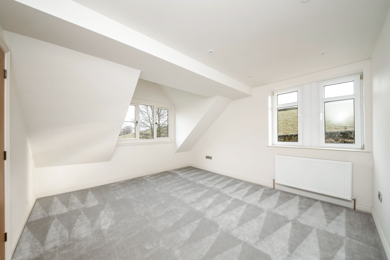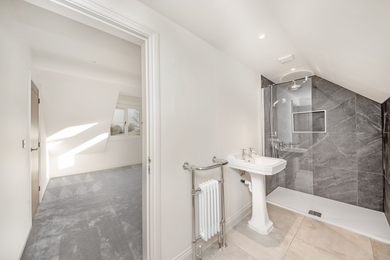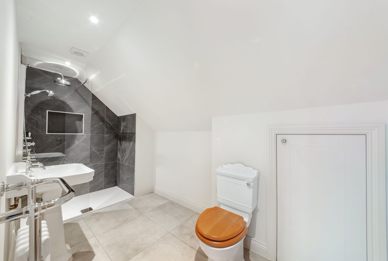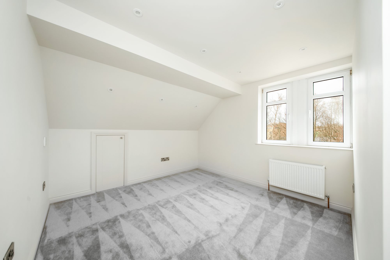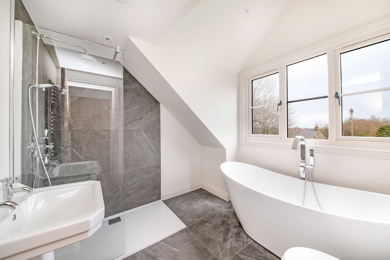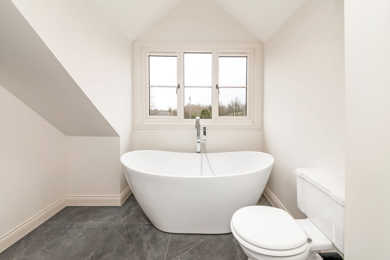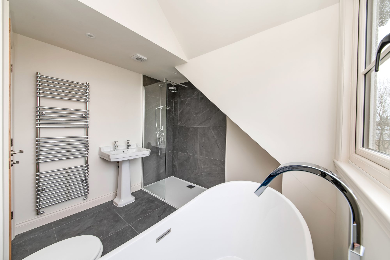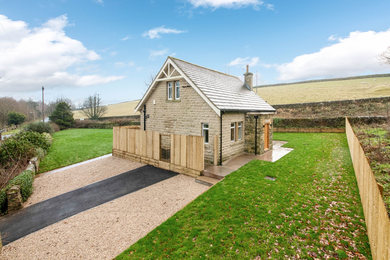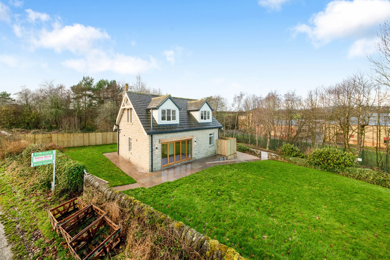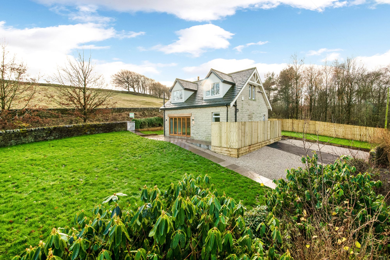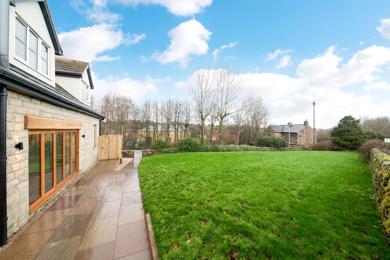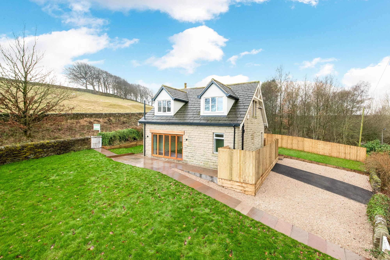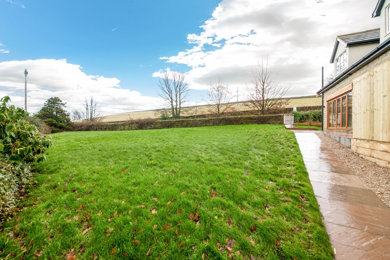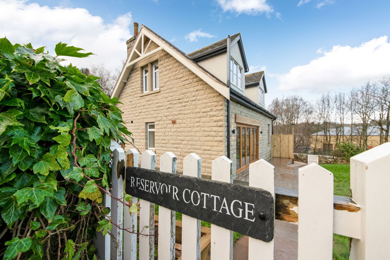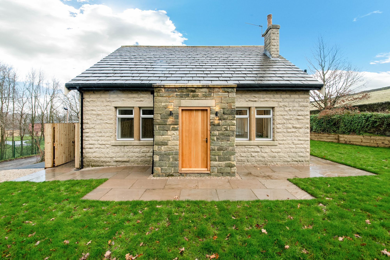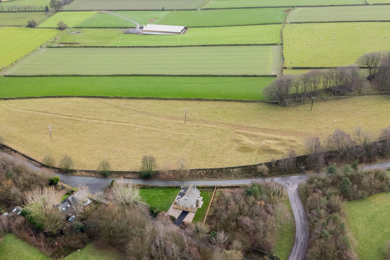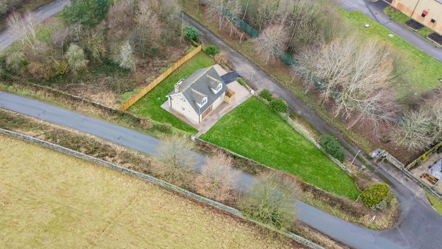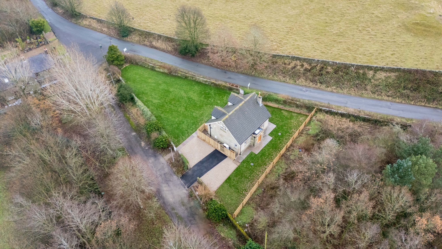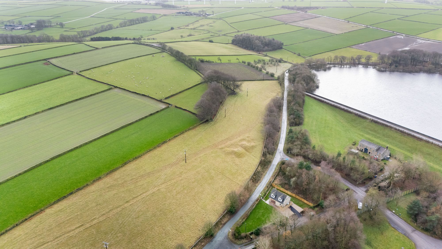OCCUPYING A GENEROUS PLOT IN THIS SUPERB SEMI-RURAL LOCATION, WE OFFER TO THE MARKET THIS BEAUTIFULLY PRESENTED AND SIGNIFICANTLY UPGRADED VERSATILE DETACHED HOME OFFERING A WEALTH OF FLEXIBLE ACCOMMODATION IN A TWO STOREY CONFIGURATION. HAVING BEEN FULLY REFURBISHED THROUGHOUT AND AMENDED, WITH DORMAS AND PORCH ADDED, THE HOME OFFERS READY TO MOVE INTO, MODERN ACCOMMODATION WITH THE ADVANTAGE OF NO UPPER VENDOR CHAIN. The accommodation briefly comprises to ground floor: entrance hall, fabulous open plan dining kitchen with central island with granite worktops and space for dining furniture and space for bi fold doors, living room, bedroom three/study and downstairs W.C. To first floor, there are two double bedrooms, each with en-suite facilities , eaves storage and store. Occupying this lovely position with fantastic walks on the door step and within an ease of access to Ingbirchworth Reservoir and well positioned for local amenities, schooling and the daily commute. Finished to a high standard throughout, an early viewing is a must to appreciate the appointment of fixtures and fittings in this idyllic location.
Entrance gained via oak effect door into entrance porch with inset ceiling spotlights, tiled flooring, central heating radiator, uPVC double glazed window to side and skylight to ceiling. A staircase rises to first floor landing and here we gain access to the following rooms.
LIVING DINING KITCHENA stunning living dining kitchen with ample room for dining table and chairs and having recently been upgraded and installed by the current vendors. The main focal point being the central island with breakfast with granite worktops which is continued throughout the kitchen. There are a range of wall and base units in a white wood effect shaker style complemented, tiled flooring with under floor heating. There are integrated appliances in the form of electric twin Miele oven, space for a range cooker with extractor fan over, integrated Indesit fridge freezer, integrated Electrolux dishwasher, washer machine, and ceramic Belfast style sink with chrome mixer tap over. The room is lit by inset ceiling spotlights, pendant lights over central island and natural light is provided via uPVC double glazed window to front and side and uPVC double glazed bi-folding doors to rear garden.
LIVING ROOMFrom entrance porch door gives access to living room. A well proportioned principal reception space, positioned to the front of the home with uPVC double glazed windows to the front and to the side . There are inset ceiling spotlights, central heating radiator and access to under stairs cupboard providing storage and housing the central heating control panels.
DOWNSTAIRS W.CComprising a two piece white suite in the form of close coupled W.C., basin sat within vanity unit with chrome mixer tap over. There are inset ceiling spotlights, extractor fan and tiled flooring with under floor heating
STUDY/ BEDROOM THREEA versatile additional space, which can be used as a bedroom or a study and situated next to the downstairs W.C. This offers a high degree of versatility as an additional reception area or indeed ideal for work from home office. There are inset ceiling spotlights, central heating radiator and uPVC double glazed window with views to the rear garden.
BEDROOM ONEA spacious double bedroom with inset ceiling spotlights, central heating radiator, two uPVC double glazed windows to side and access to under-eaves cupboard providing storage space and housing the water cylinder. A door opens through to the en-suite bathroom.
EN-SUITE SHOWER ROOMComprising a three piece white suite in the form of close coupled W.C., pedestal basin with chrome mixer tap over and shower enclosure with mains fed chrome mixer shower within. There are inset ceiling spotlights, extractor fan, part tiling to walls, tiled flooring, antique style chrome towel rail/radiator, under floor heating, extractor fan and access to under eaves cupboard.
BEDROOM TWOA second spacious double bedroom with inset ceiling spotlights, central heating radiator and uPVC double glazed windows to two elevations, rear and side. Please note that there is some restricted head height. A door opens through to en-suite shower room.
EN-SUITE BATHROOMA modern en-suite bathroom comprising a three piece sanitary ware suite in the form of pedestal basin with chrome mixer tap over, close coupled W.C, freestanding roll top bath with mixer tap over and shower enclosure with mains fed chrome mixer shower within. There are inset ceiling spotlights, extractor fan, part tiling to walls, tiled floor, chrome towel rail/radiator, under floor heating and three uPVC double glazed window to the rear enjoying views to garden and neigbouring fields.
OUTSIDEThe property sits in a generous plot with gardens to all sides, including expansive lawned area to the front, side and rear. To the side there is also a drive providing off street parking. The garden is fully closed with perimeter fencing and dry stone walling and has pedestrian path to each flank.
C
Repayment calculator
Mortgage Advice Bureau works with Simon Blyth to provide their clients with expert mortgage and protection advice. Mortgage Advice Bureau has access to over 12,000 mortgages from 90+ lenders, so we can find the right mortgage to suit your individual needs. The expert advice we offer, combined with the volume of mortgages that we arrange, places us in a very strong position to ensure that our clients have access to the latest deals available and receive a first-class service. We will take care of everything and handle the whole application process, from explaining all your options and helping you select the right mortgage, to choosing the most suitable protection for you and your family.
Test
Borrowing amount calculator
Mortgage Advice Bureau works with Simon Blyth to provide their clients with expert mortgage and protection advice. Mortgage Advice Bureau has access to over 12,000 mortgages from 90+ lenders, so we can find the right mortgage to suit your individual needs. The expert advice we offer, combined with the volume of mortgages that we arrange, places us in a very strong position to ensure that our clients have access to the latest deals available and receive a first-class service. We will take care of everything and handle the whole application process, from explaining all your options and helping you select the right mortgage, to choosing the most suitable protection for you and your family.

