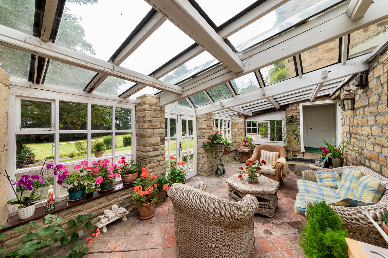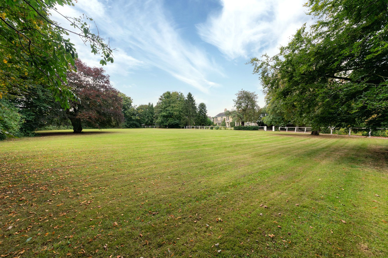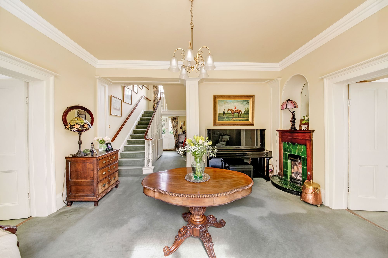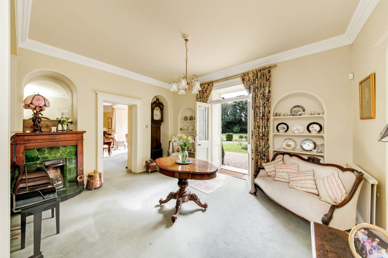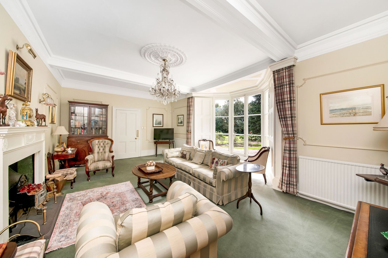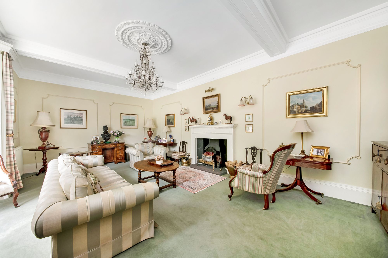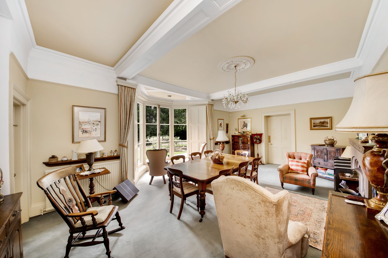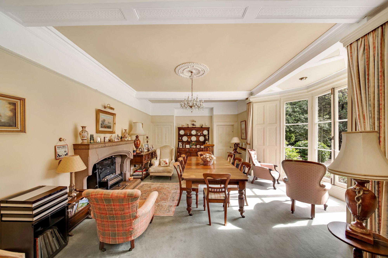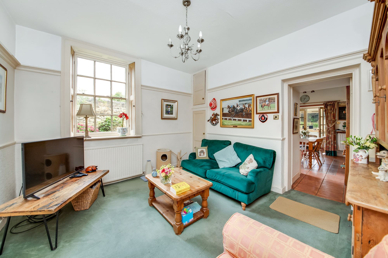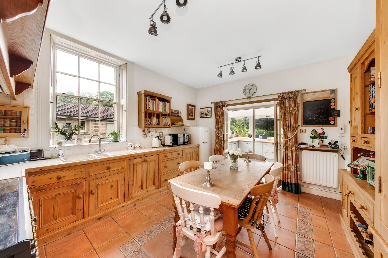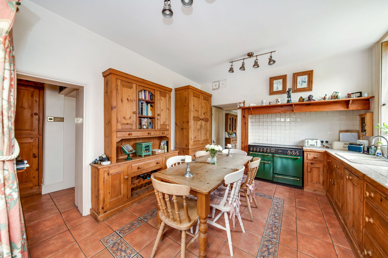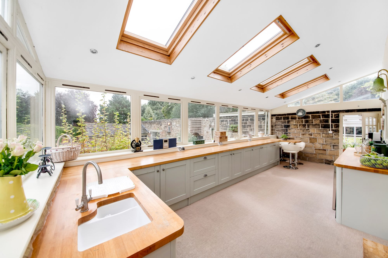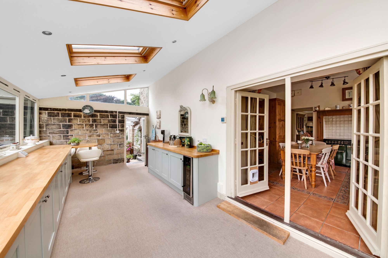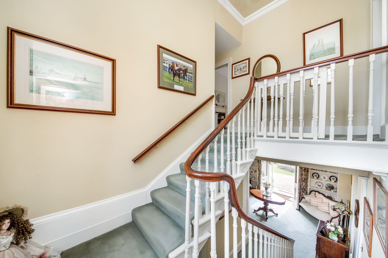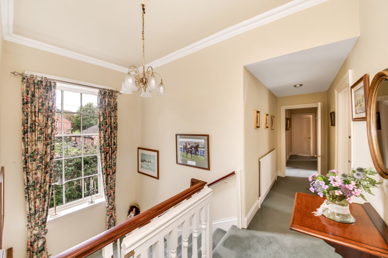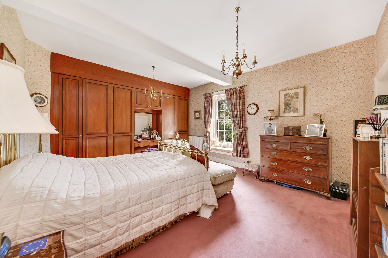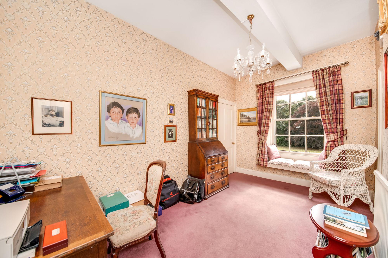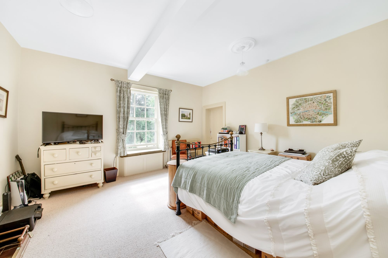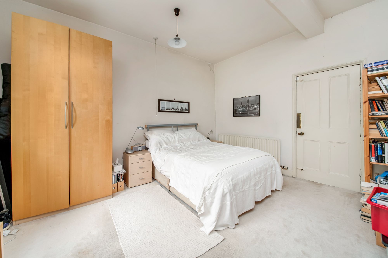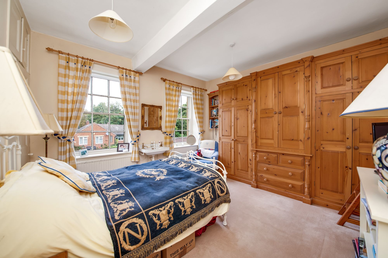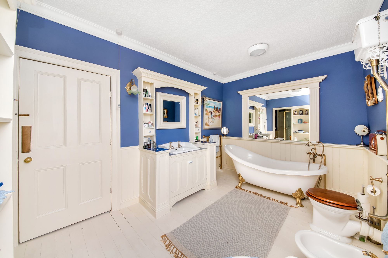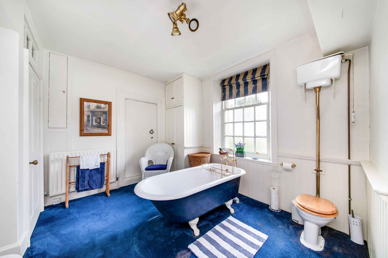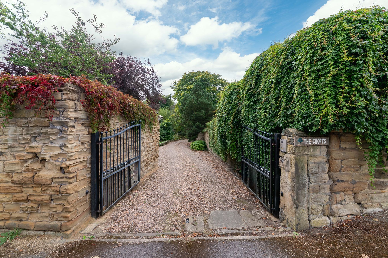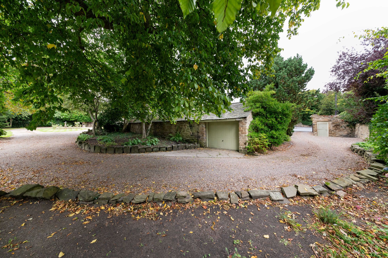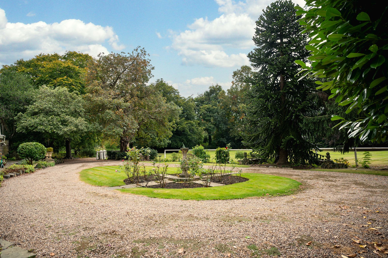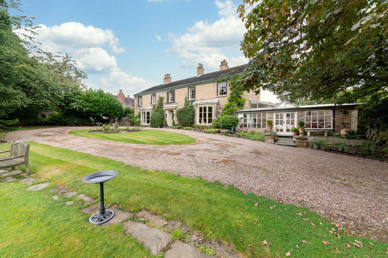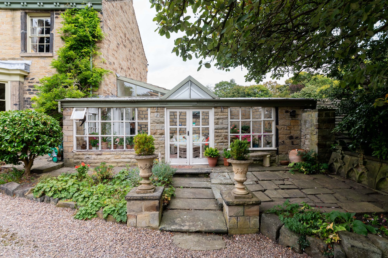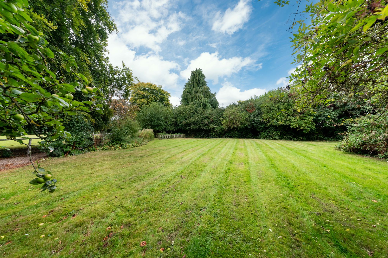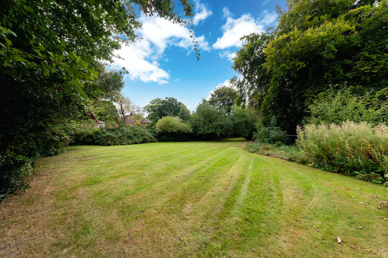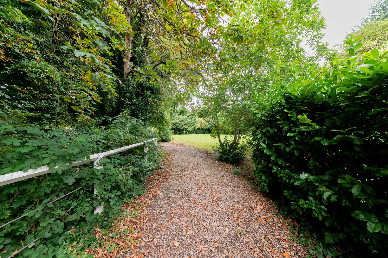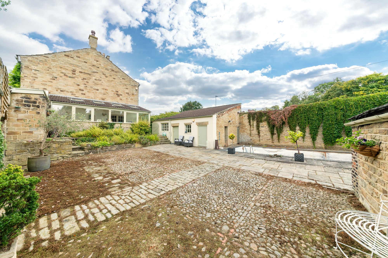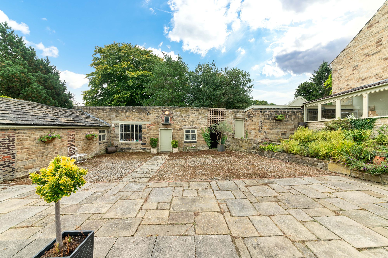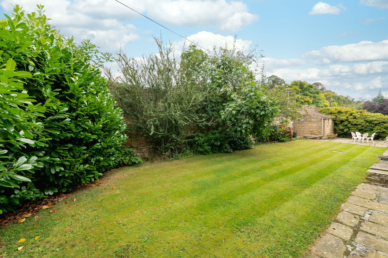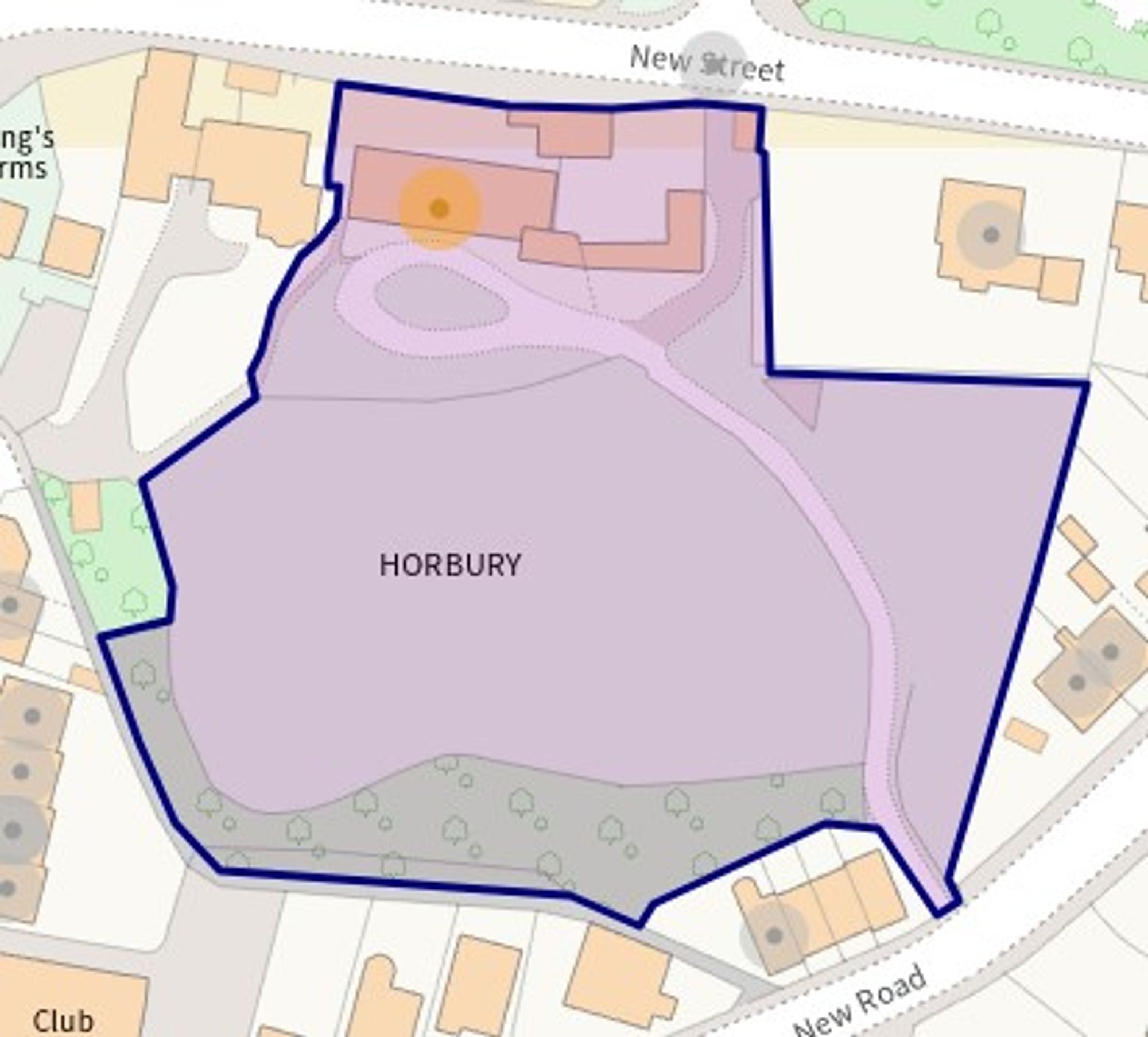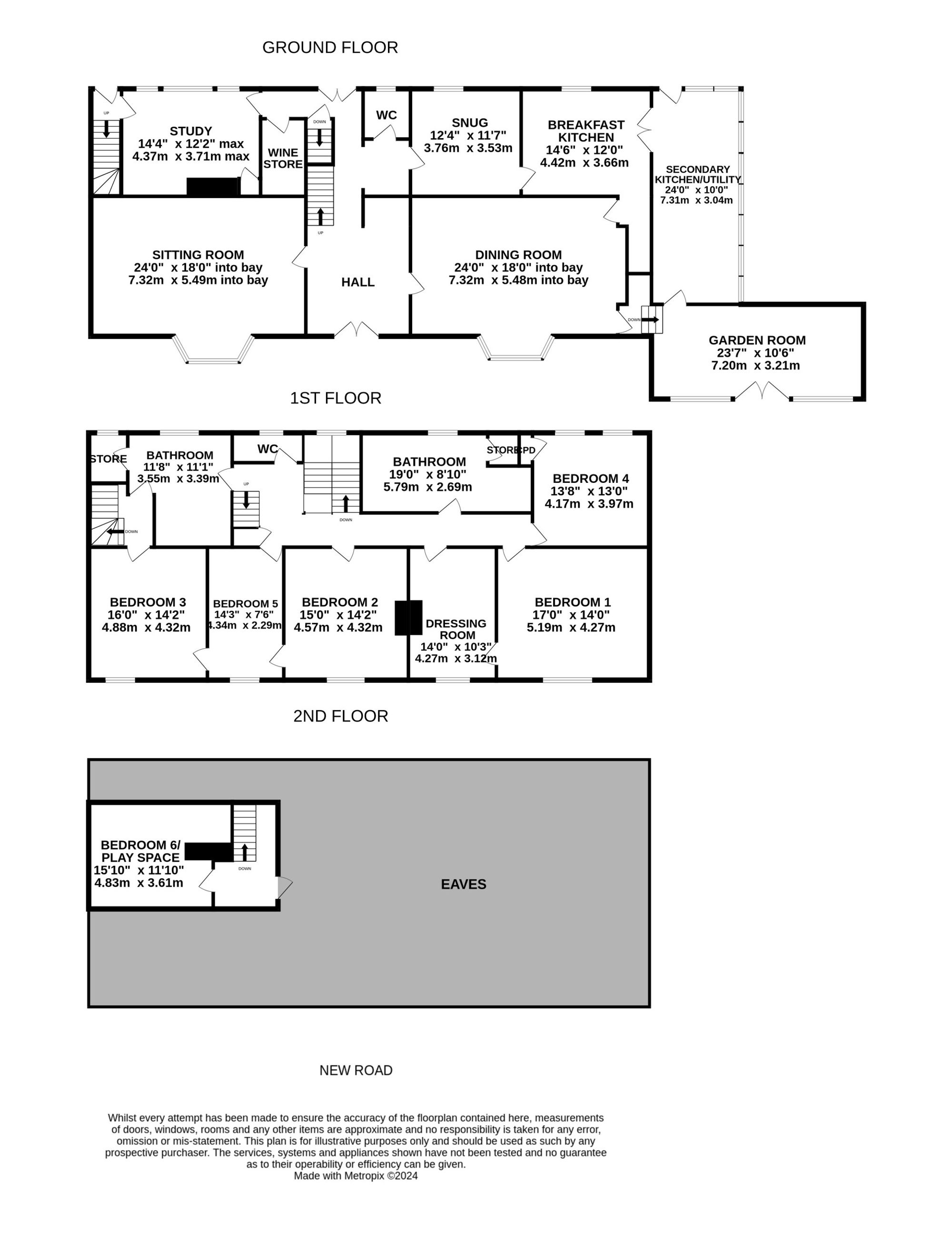THE CROFTS, HORBURY IS A PARTICULARLY BEAUTIFUL AND SUBSTANTIAL PERIOD RESIDENCE DATING FROM THE EARLY 17TH CENTURY AND BEING GRADE II LISTED WITH LATER EDITIONS, THIS HOME STANDS IN APPROXIMATELY 2 & ¼ ACRES OF MATURE GARDENS AND GROUNDS WITH PADDOCK TO THE FRONT. THIS FIELD, KNOWN AS THE TENTERFIELD IS A PARTICULARLY BEAUTIFUL FEATURE AND THE HOME SITS WITHIN ITS OWN OASIS OF GARDENS AND GROUNDS JUST A SHORT WALK AWAY FROM THE BUSTLING TOWNSHIP OF HORBURY WITH ALL ITS MANY FACILITIES. WITH A FRENCH STYLE COURTYARD TO THE SIDE WITH SWIMMING POOL AND A LARGE NUMBER OF OUTBUILDINGS AND GARAGES, THIS DETACHED BEAUTIFUL FAMILY HOME HAS PERIOD FEATURES IN ABUNDANCE. THE ACCOMMODATION HAS FABULOUS ROOMS THROUGHOUT, THE PRINCIPAL ROOMS WITH BAY WINDOWS OVERLOOK THE STUNNING GARDENS AND GROUNDS.
It also briefly comprises, entrance hall, fabulous sitting room, impressive dining room, garden room, snug, breakfast kitchen, secondary kitchen, study, extensive cellars, two staircases to the first floor, six bedrooms, bedroom one with dressing room, two house bathrooms, and a large number of outbuildings. Consent for a separate dwelling within one corner of the gardens and grounds for a large, detached family home. This home is the true epitome of country living in a delightful town location, the period charm and overall pleasantness of the setting can only be achieved by viewing, it is very private and a driveby will not suffice. Within walking distance of popular local amenities including schools, restaurants, parkland and with the motorway network giving easy access to major centres, The Crofts should be viewed to be fully appreciated and understood.
*OUR OWNERS COMMENTS*
The Crofts has been our wonderful family home for 41 years, we have reluctantly decided to downsize to allow the next growing family to create their own happy memories here, just like we have. This home has always been a safe and happy haven, for us, our family and friends, country living and yet in the middle of the lovely town of Horbury, with its many independent shops, restaurants and all amenities within walking distance. The house is steeped in local history, and for some time it was the home of Dr. John Baildon, the nephew of renowned architect John Carr. We were contacted by people from as far afield as Canada, to chat about their ancestors who were born here. We leave The Crofts with a heavy heart, but hope this will become a happy forever home for the next lucky family.
As the photographs demonstrate, the property sits within beautiful gardens and grounds, it has a fabulous paddock to the front and all measures approximately 2 & ¼ acres. The setting truly needs to be seen to be fully appreciated, whilst close to the heart of Horbury and near the park there is an undeniable, high degree of privacy and it all faces in a Southerly direction. With two driveways, the home has a fabulous, gravelled driveway to the front of the home with turning circle and beautiful formal gardens add that area of quality which lies between the house and the field/paddock, to the side there is a delightful courtyard with a large number of useful outbuildings and a swimming pool which is in need of rejuvenation. There is also useful garaging and as previously mentioned, the gardens and grounds are accessed via two driveways, which give the home flexibility, both entrance ways are particularly private.
OUTSIDEIt should be noted that the property has the benefit of planning permission to build a separate dwelling within the grounds with access shown from one of the driveways, the planning consent achieved in July 2020 shows a detached stylish home, tastefully positioned within, the ideal corner of the gardens. The initial thoughts were for the current vendors to move there themselves, this has been reconsidered it is down to the new purchaser whether to continue to progress this build or simply to have it as a benefit for the property for the future or indeed to create an extra usage out of the building i.e home office space, significant car garaging and the like, once again, with the possibility of a separate dwelling in the near future.
OUTSIDEThe plans show a four bedroom layout one of which, is a study, house bathroom and two en-suites, living dining kitchen on the ground floor, separate dining room, utility room, inner hallway and good sized living room. Please note, whilst ever this planning permission has expired it should be relatively simply for a reapplication to renew.
UPLIFT CLAUSEDue to the property standing in approximately 2 & ¼ acres, it is perhaps wise to sell the property with an uplift clause. This property excludes the planning permission mentioned above, it simply refers to the paddock/field to the front of the house. This restricts this being developed without further payment to the current vendors, this 30% uplift clause would be in place for a 30 year period.
Warning: Attempt to read property "rating" on null in /srv/users/simon-blyth/apps/simon-blyth/public/wp-content/themes/simon-blyth/property.php on line 314
Warning: Attempt to read property "report_url" on null in /srv/users/simon-blyth/apps/simon-blyth/public/wp-content/themes/simon-blyth/property.php on line 315
Repayment calculator
Mortgage Advice Bureau works with Simon Blyth to provide their clients with expert mortgage and protection advice. Mortgage Advice Bureau has access to over 12,000 mortgages from 90+ lenders, so we can find the right mortgage to suit your individual needs. The expert advice we offer, combined with the volume of mortgages that we arrange, places us in a very strong position to ensure that our clients have access to the latest deals available and receive a first-class service. We will take care of everything and handle the whole application process, from explaining all your options and helping you select the right mortgage, to choosing the most suitable protection for you and your family.
Test
Borrowing amount calculator
Mortgage Advice Bureau works with Simon Blyth to provide their clients with expert mortgage and protection advice. Mortgage Advice Bureau has access to over 12,000 mortgages from 90+ lenders, so we can find the right mortgage to suit your individual needs. The expert advice we offer, combined with the volume of mortgages that we arrange, places us in a very strong position to ensure that our clients have access to the latest deals available and receive a first-class service. We will take care of everything and handle the whole application process, from explaining all your options and helping you select the right mortgage, to choosing the most suitable protection for you and your family.
How much can I borrow?
Use our mortgage borrowing calculator and discover how much money you could borrow. The calculator is free and easy to use, simply enter a few details to get an estimate of how much you could borrow. Please note this is only an estimate and can vary depending on the lender and your personal circumstances. To get a more accurate quote, we recommend speaking to one of our advisers who will be more than happy to help you.
Use our calculator below


