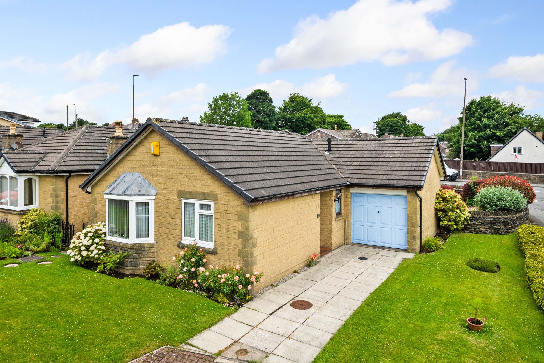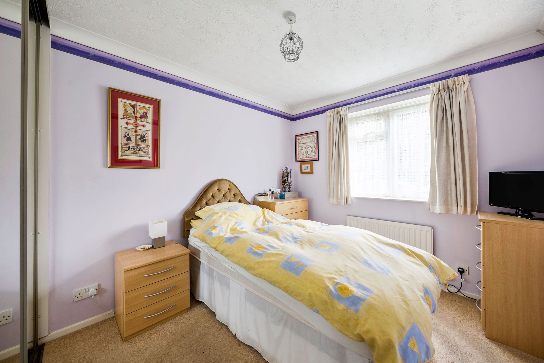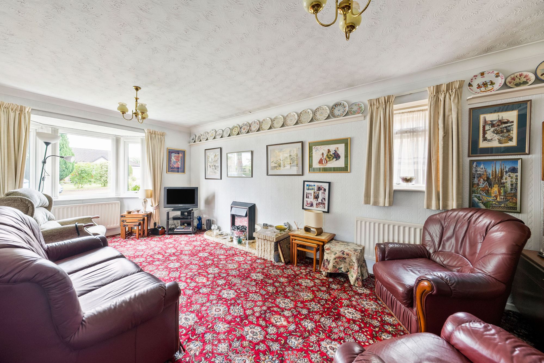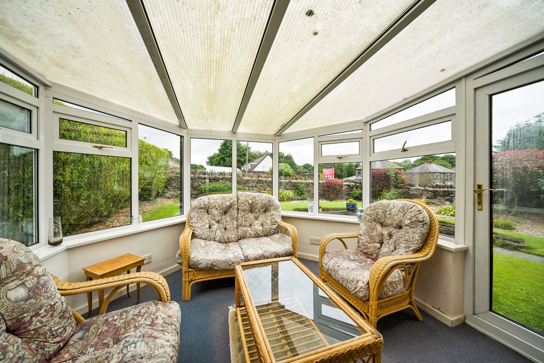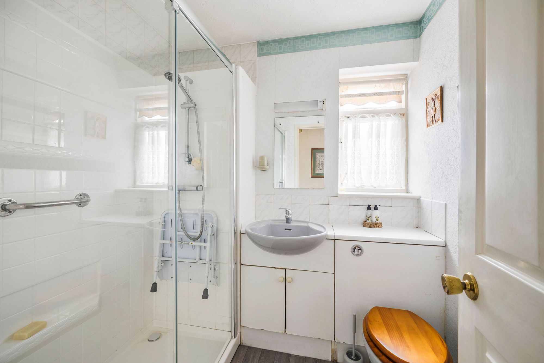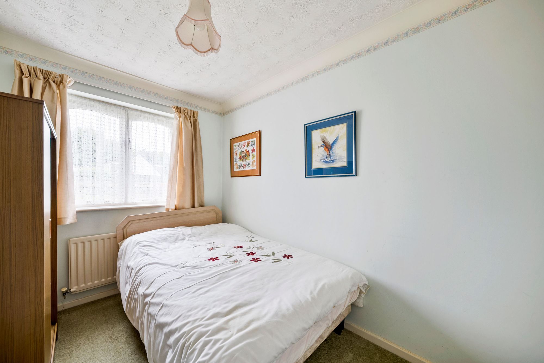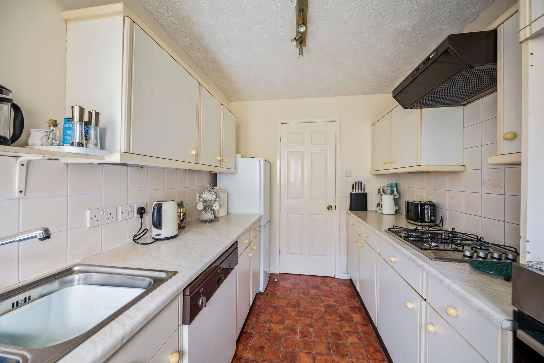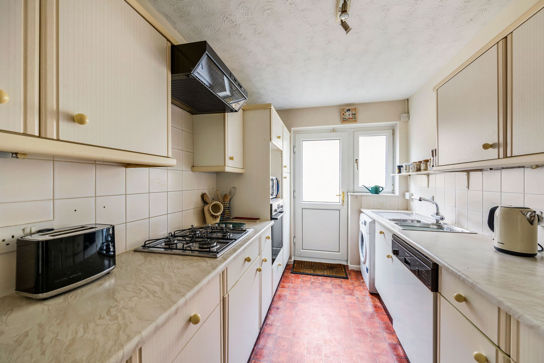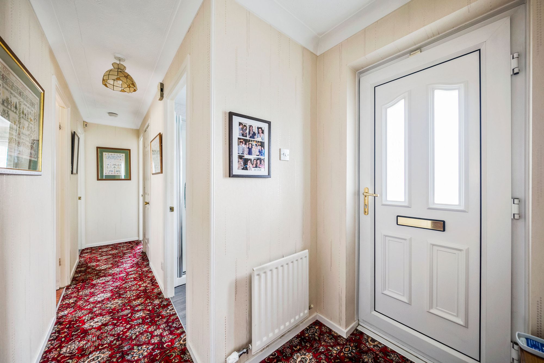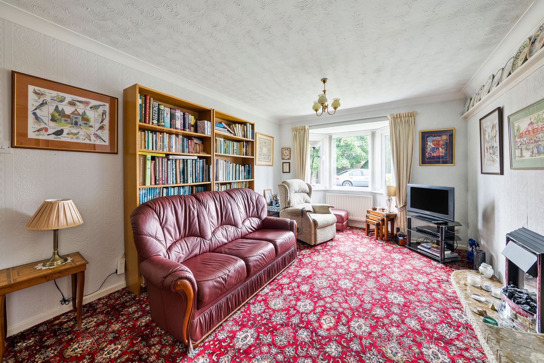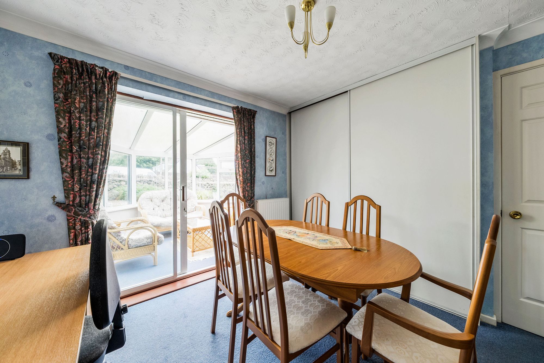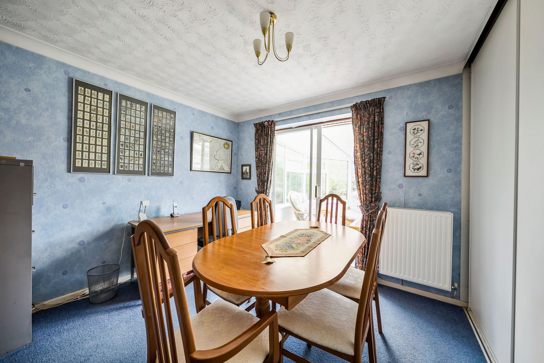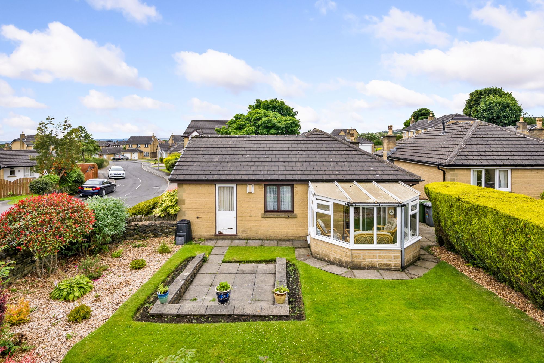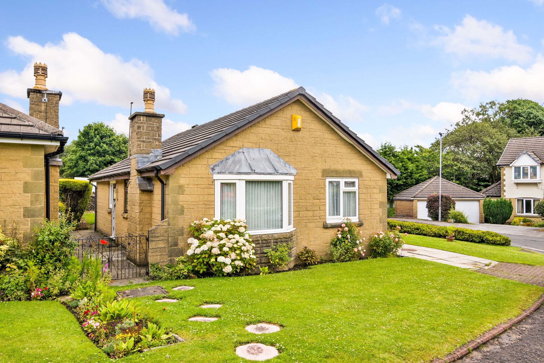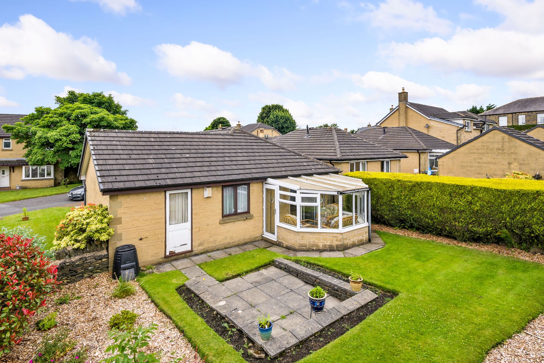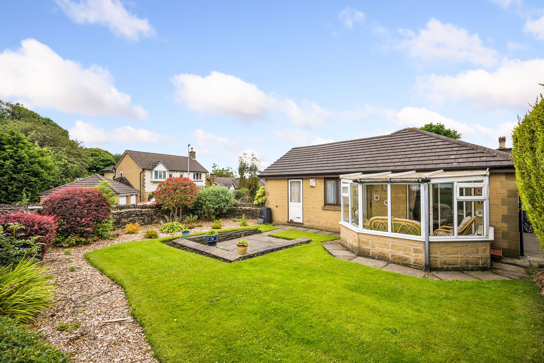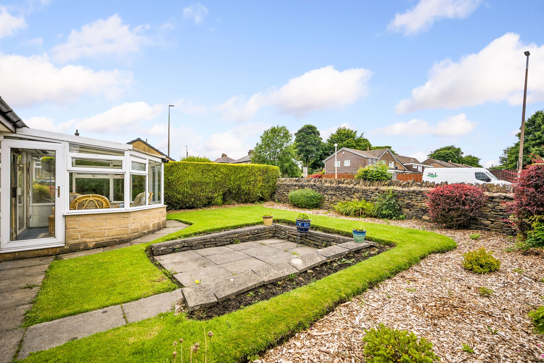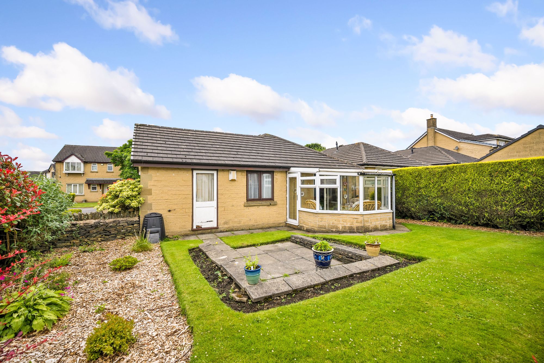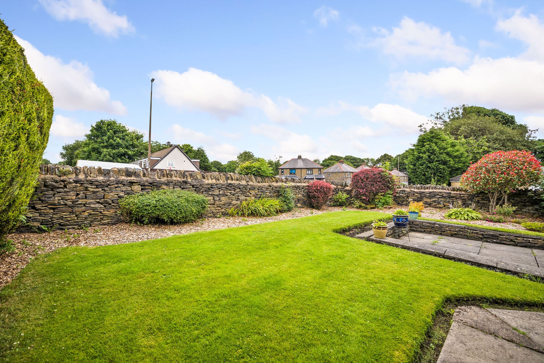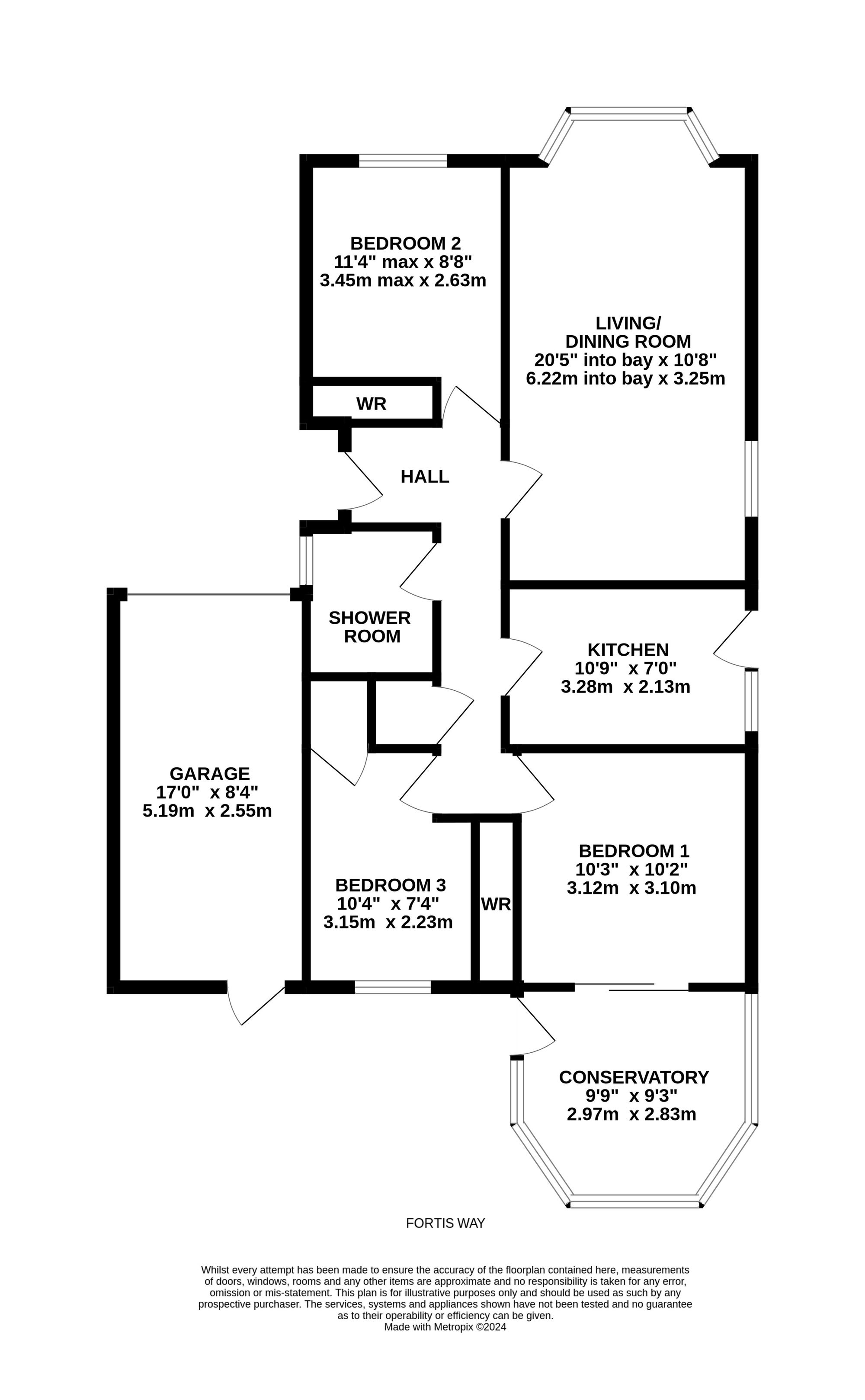Available with vacant possession and no onward chain, is this two/three bedroom detached true bungalow occupying a corner plot within a cul de sac.
The bungalow is ideal for someone wishing to downsize and provides manageable and well planned accommodation in a convenient residential area, accessible for local shops, bus stop and just a short drive from J23/24 of the M62. There is a gas central heating system, majority pvcu double glazing, security alarm and briefly comprising entrance hall, bay fronted living/dining room, kitchen, three bedrooms (one of which is currently used as a dining room), conservatory and shower room. Externally there are gardens laid out to three sides together with flagged driveway and single garage.
This is accessed via a pvcu and frosted double glazed door, there are two ceiling light points, ceiling coving and loft access, cloaks cupboard and central heating radiator. From the hallway access can be gained to the following..-
Living/Dining Room20' 5" x 10' 8" (6.22m x 3.25m)
A generously proportioned reception room which has a walk in bay with pvcu double glazed windows looking out over the front garden, there is additional natural light from a timber and sealed unit double glazed window to the side elevation, there are two ceiling light points, ceiling coving, delft rack, two central heating radiators and as the main focal point of the room there is an electric flame effect fire which rests on a tiled hearth.
10' 9" x 7' 0" (3.28m x 2.13m)
This has a frosted pvcu double glazed window and adjacent door which provides access to the side of the bungalow, there is a ceiling light point and fitted with a range of base and wall cupboards, drawers, overlying worktops with tiled splash backs, inset 1 1/2 bowl single drainer stainless steel sink with chrome mixer tap, four ring stainless steel gas hob with extractor hood over, integrated stainless steel electric fan assisted oven, under counter space for washing machine and dishwasher together with space for fridge freezer.
11' 4" x 8' 8" (3.45m x 2.64m)
A double room which has a pvcu double glazed window looking out over the front garden, there is a ceiling light point, ceiling coving, central heating radiator and fitted floor to ceiling mirror fronted sliding door wardrobe.
10' 4" x 7' 4" (3.15m x 2.24m)
With a timber and sealed unit double glazed window looking out over the rear garden, there is a ceiling light point, ceiling coving, central heating radiator and useful storage cupboard.
10' 2" x 10' 3" (3.10m x 3.12m)
This has been utilised as a dining room and has a ceiling light point, ceiling coving, central heating radiator, fitted floor to ceiling sliding door wardrobe and with aluminium sealed unit double glazed patio doors giving access to the conservatory.
9' 9" x 9' 3" (2.97m x 2.82m)
With pvcu double glazed windows and door enjoying a pleasant aspect over the rear garden.
5' 8" x 6' 6" (1.73m x 1.98m)
With frosted timber sealed unit double glazed window, ceiling light point, part tiled walls, central heating radiator and fitted with suite comprising vanity unit incorporating wash basin with chrome Monobloc tap, with light over incorporating shaver socket, low flush WC and large tiled shower cubicle with chrome shower fitting.
D
Repayment calculator
Mortgage Advice Bureau works with Simon Blyth to provide their clients with expert mortgage and protection advice. Mortgage Advice Bureau has access to over 12,000 mortgages from 90+ lenders, so we can find the right mortgage to suit your individual needs. The expert advice we offer, combined with the volume of mortgages that we arrange, places us in a very strong position to ensure that our clients have access to the latest deals available and receive a first-class service. We will take care of everything and handle the whole application process, from explaining all your options and helping you select the right mortgage, to choosing the most suitable protection for you and your family.
Test
Borrowing amount calculator
Mortgage Advice Bureau works with Simon Blyth to provide their clients with expert mortgage and protection advice. Mortgage Advice Bureau has access to over 12,000 mortgages from 90+ lenders, so we can find the right mortgage to suit your individual needs. The expert advice we offer, combined with the volume of mortgages that we arrange, places us in a very strong position to ensure that our clients have access to the latest deals available and receive a first-class service. We will take care of everything and handle the whole application process, from explaining all your options and helping you select the right mortgage, to choosing the most suitable protection for you and your family.

