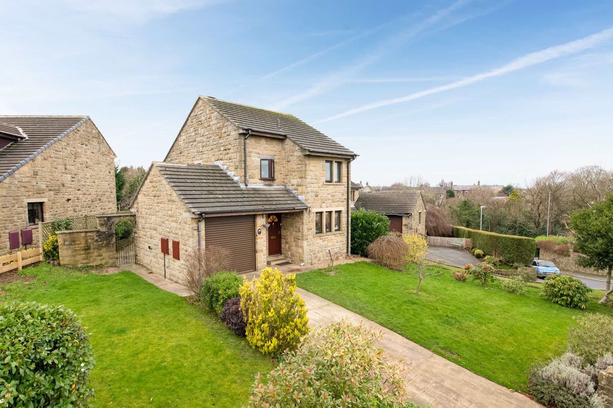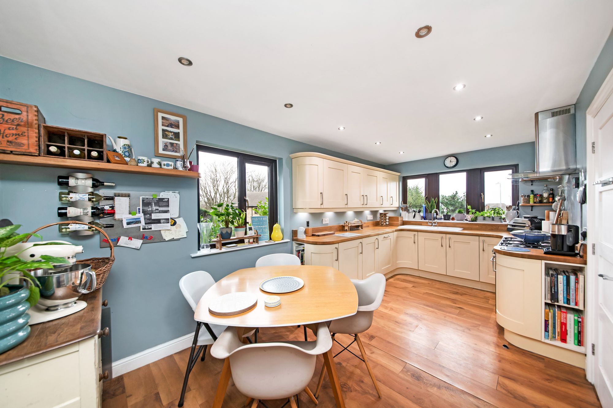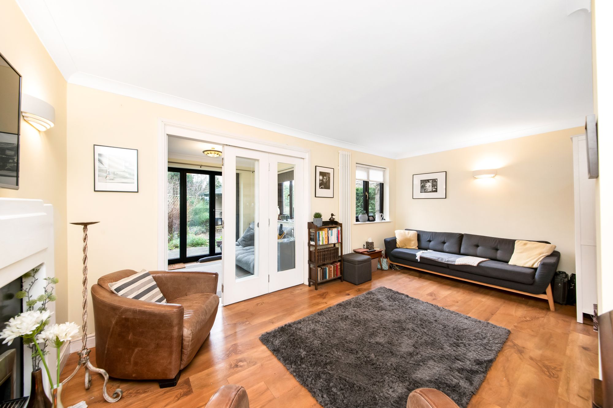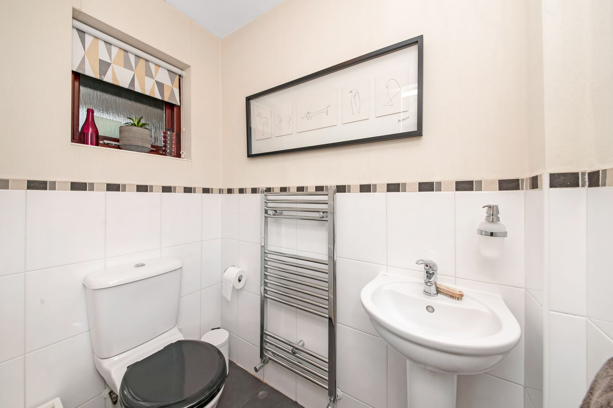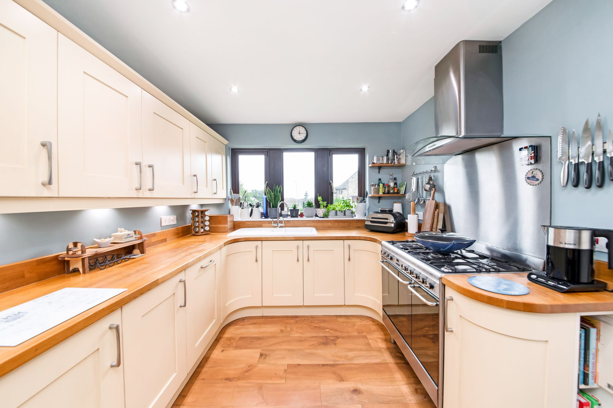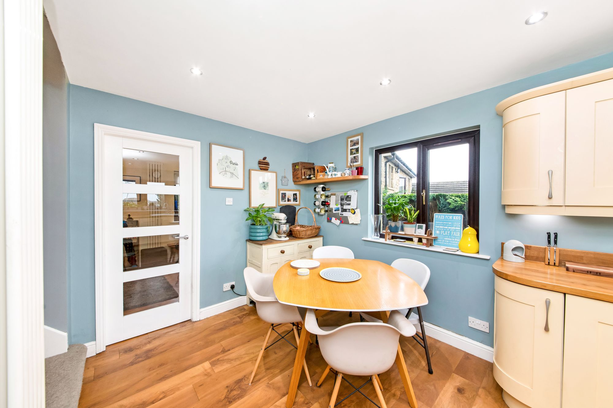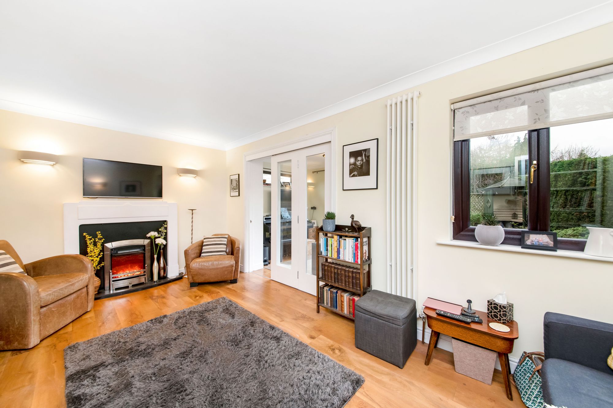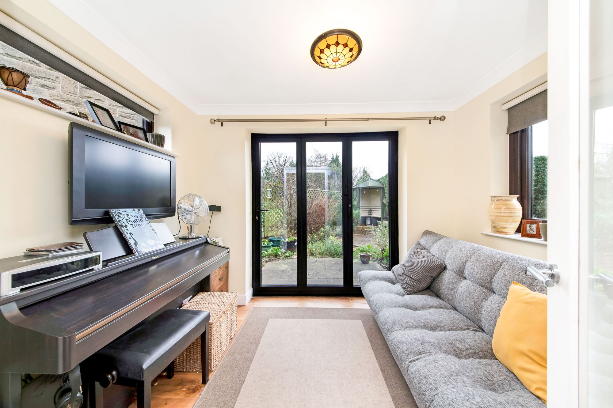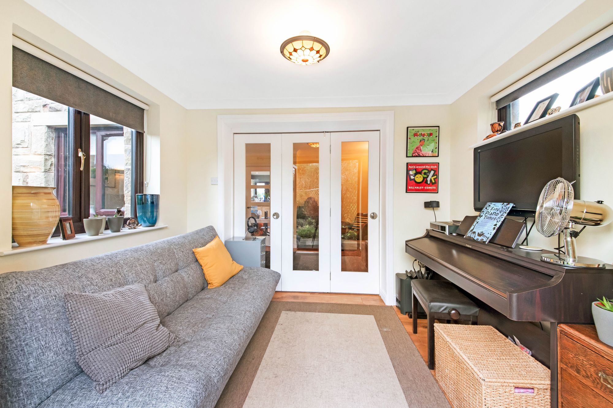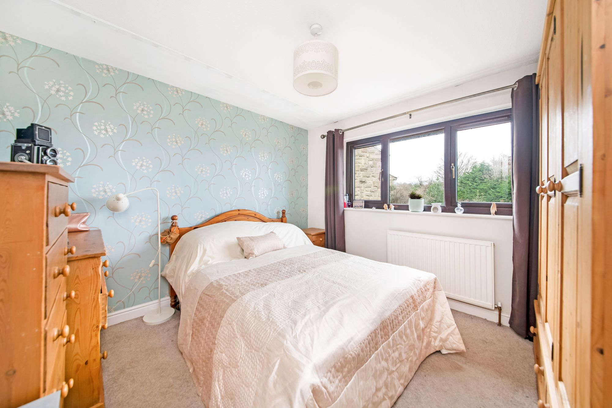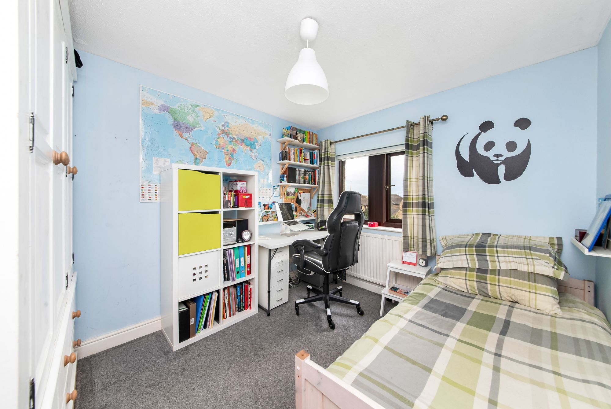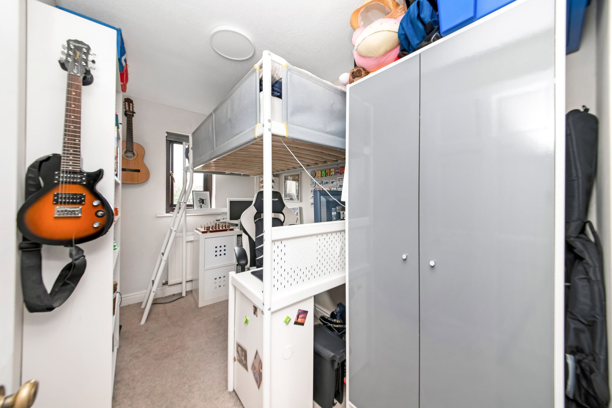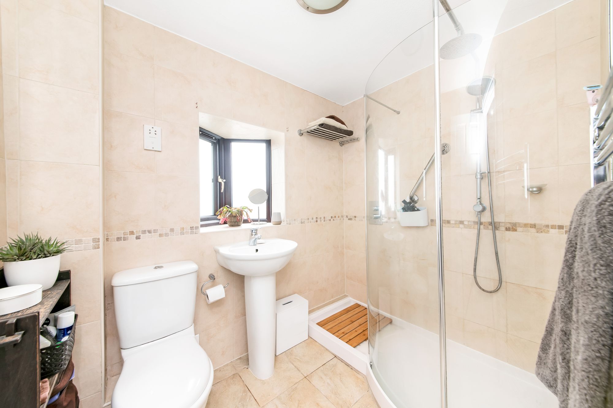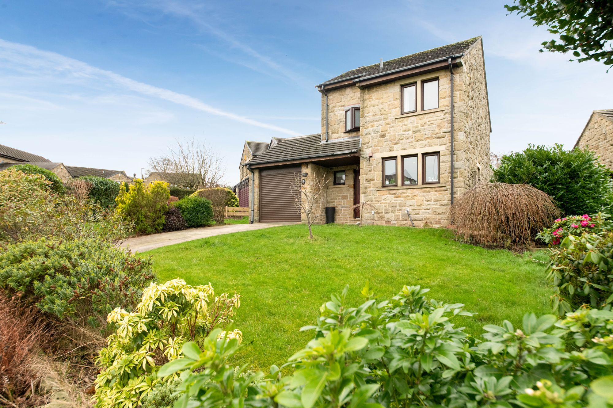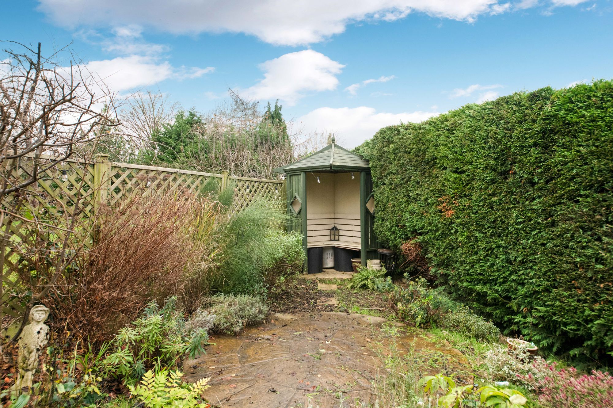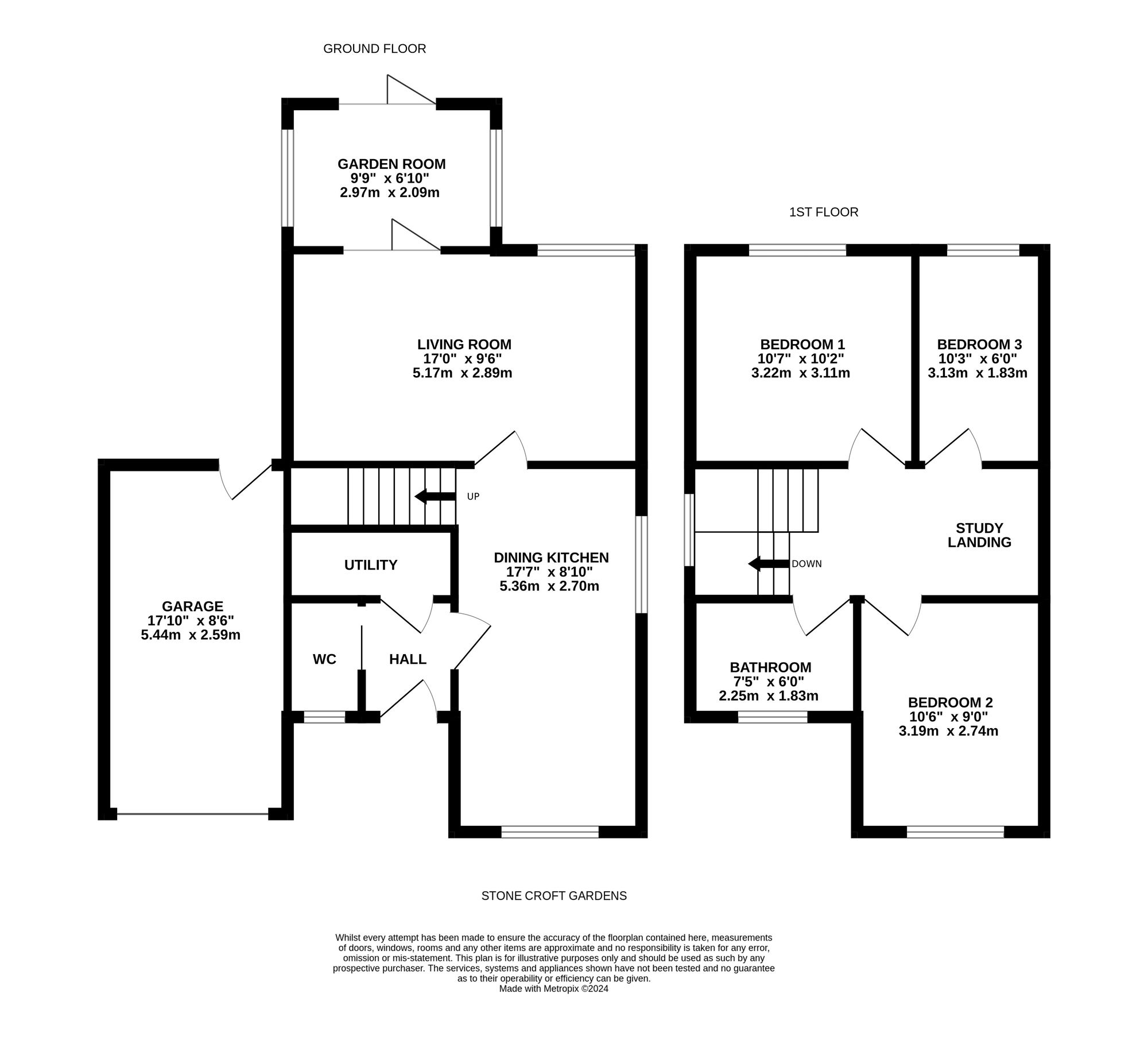OCCUPYING AN ELEVATED POSITION IS THIS FABULOUS, DETACHED, STONE-BUILT, FAMILY HOME WITH SUPERB FRONTAGE, OFFERING PLEASANT OPEN ASPECTS VIEWS, DRIVEWAY AND ATTACHED GARAGE. LOCATED IN THE SOUGHT-AFTER VILLAGE OF SHEPLEY, IN CATCHMENT FOR WELL REGARDED SCHOOLING, CLOSE TO AMENITIES AND IDEALLY POSITIONED FOR ACCESS TO COMMUTER LINKS. THE PROPERTY OFFERS A GREAT DEAL OF SCOPE WITH POTENTIAL TO EXTEND AND REDESIGN (SUBJECT TO NECESSARY CONSENTS).
The accommodation briefly comprises entrance hall, downstairs w.c., utility room, open-plan dining-kitchen, spacious lounge and garden room to ground floor. To the first floor there are three well-proportioned bedrooms, an office landing and the house bathroom. Externally there is a driveway leading to the attached garage, there are pleasant lawn gardens with well stocked borders to the front and to the rear is a low maintenance patio garden.
Enter the property through a multipaneled timber and glazed front door into the entrance. The entrance has a ceiling light point and multi panel doors provide access to the downstairs w.c., understairs utility cupboard and the open plan dining kitchen areas. There is high quality flooring and a ceiling light point.
DOWNSTAIRS W.C.The downstairs w.c. features a white two-piece suite comprising low-level w.c. with push button flush and a pedestal wash hand basin with Chrome mono bloc mixer tap. There is tiled flooring and tiling to dado height, a ceiling light point, double glazed window with obscure glass and tiled sill to the front elevation, chrome ladder style radiator and a multi panel sliding door.
UTILITY ROOMThe utility cupboard features fitted shelving. There is space and provisions for an automatic washing machine.
OPEN PLAN DINING KITCHEN17' 7" x 8' 10" (5.36m x 2.69m)
As the photography suggests, the open plan dining kitchen room is a generous proportioned dual aspect space which enjoys a great deal of natural light cascading through the double-glazed bank of mullioned windows to the front elevation and the bank of windows to the side elevation. The high-quality flooring continues through from the entrance and there is inset spotlighting to the ceiling and a vertical cast iron column radiator.
The kitchen features fitted wall and base units with shaker style cupboard fronts and with complementary oak work surfaces over which incorporate a one-and-a-half-bowl ceramic sink and drain unit with chrome mixer tap. The kitchen is well equipped with space for a five-ring range cooker with stainless steel splashback and canopy style cooker hood over, an integrated dishwasher and built in under counter fridge unit. There is under unit LED lighting, a matching Oak upstand to the work surface, soft closing doors and drawers and the dining area then gives access to a multi panel timber and glazed door which leads to the lounge. A kite winding staircase proceeds to the first floor.
LOUNGE17' 0" x 9' 6" (5.18m x 2.90m)
The attractive Karndean flooring continues through from the open plan dining kitchen into the lounge, which is a generous proportion reception room. There is a bank of double-glazed windows to the rear elevation and a bank of timber and glazed bi-folding doors, which leads to the garden room. The lounge has decorative coving to the ceiling, three wall light points and a vertical cast iron column radiator. The focal point of the room is the electric fireplace with an attractive granite inset and hearth and timber mantle surround.
9' 9" x 6' 10" (2.97m x 2.08m)
The garden room is a versatile and useful additional reception room, which enjoys a great deal of natural light cascading through the various windows to either side elevation and the double glazed bi-folding aluminium doors to the rear elevation. The garden room enjoys views across the property's gardens and features high quality flooring, a central ceiling light point, decorative coving and a radiator.
A staircase rises from the open plan dining kitchen room to a spacious first floor landing which features a double-glazed window to the side elevation and inset spotlighting to the ceiling and a radiator. There is space for an office landing area and multi panel doors provide access to three bedrooms and the house bathroom.
BEDROOM ONE10' 7" x 10' 2" (3.23m x 3.10m)
Bedroom one is a generous proportioned light and airy double bedroom with ample space for freestanding furniture. There is a bank of double-glazed windows to the rear elevation with pleasant views across the village, a central ceiling light point and radiator.
10' 6" x 9' 0" (3.20m x 2.74m)
Bedroom two can accommodate a double bed with space for free standing furniture. There is a bank of double-glazed mullioned windows to the front elevation, which takes full advantage of the elevated position of the property with fabulous open aspect views over rooftops and across the Valley. There is a ceiling light point and radiator.
10' 3" x 6' 0" (3.12m x 1.83m)
Bedroom three is a single bedroom which has space for free standing furniture. There is a ceiling light point, radiator and a double-glazed window to the rear elevation.
7' 5" x 6' 0" (2.26m x 1.83m)
The bathroom features a modern, contemporary three-piece suite comprising fixed framed P shaped shower cubicle with fixed square shower guard, rainfall showerhead and separate handheld attachment, a low-level w.c. with push button flush and a pedestal wash hand basin with chrome Monobloc mixer tap. The bathroom features attractive tiling into the walls and flooring, a central ceiling light point and Chrome ladder style radiator. Additionally, there is a bank of double glazed UPVC windows with tiled sill and obscure glazed inserts to the front elevation.
E
Repayment calculator
Mortgage Advice Bureau works with Simon Blyth to provide their clients with expert mortgage and protection advice. Mortgage Advice Bureau has access to over 12,000 mortgages from 90+ lenders, so we can find the right mortgage to suit your individual needs. The expert advice we offer, combined with the volume of mortgages that we arrange, places us in a very strong position to ensure that our clients have access to the latest deals available and receive a first-class service. We will take care of everything and handle the whole application process, from explaining all your options and helping you select the right mortgage, to choosing the most suitable protection for you and your family.
Test
Borrowing amount calculator
Mortgage Advice Bureau works with Simon Blyth to provide their clients with expert mortgage and protection advice. Mortgage Advice Bureau has access to over 12,000 mortgages from 90+ lenders, so we can find the right mortgage to suit your individual needs. The expert advice we offer, combined with the volume of mortgages that we arrange, places us in a very strong position to ensure that our clients have access to the latest deals available and receive a first-class service. We will take care of everything and handle the whole application process, from explaining all your options and helping you select the right mortgage, to choosing the most suitable protection for you and your family.
How much can I borrow?
Use our mortgage borrowing calculator and discover how much money you could borrow. The calculator is free and easy to use, simply enter a few details to get an estimate of how much you could borrow. Please note this is only an estimate and can vary depending on the lender and your personal circumstances. To get a more accurate quote, we recommend speaking to one of our advisers who will be more than happy to help you.
Use our calculator below

