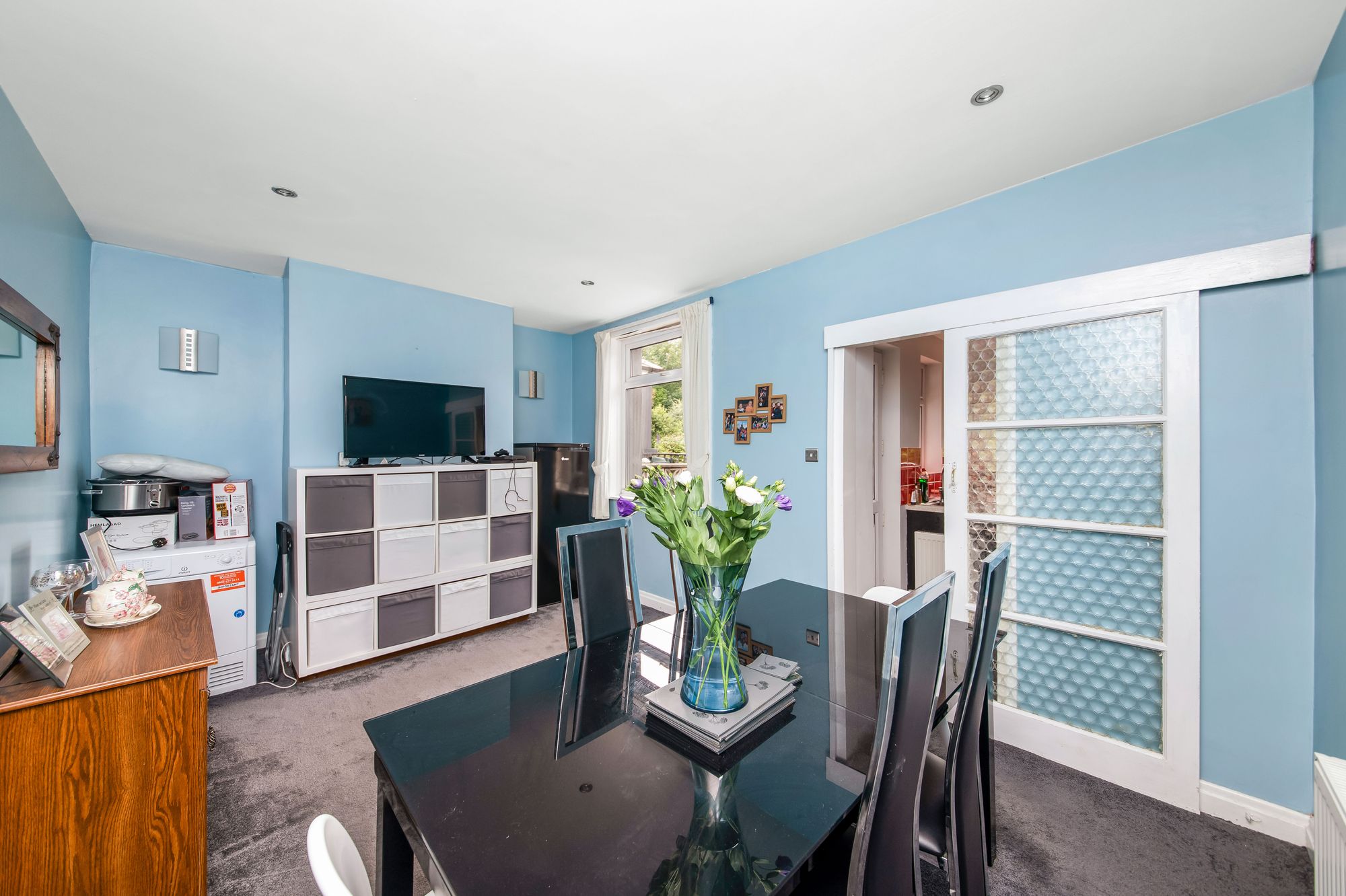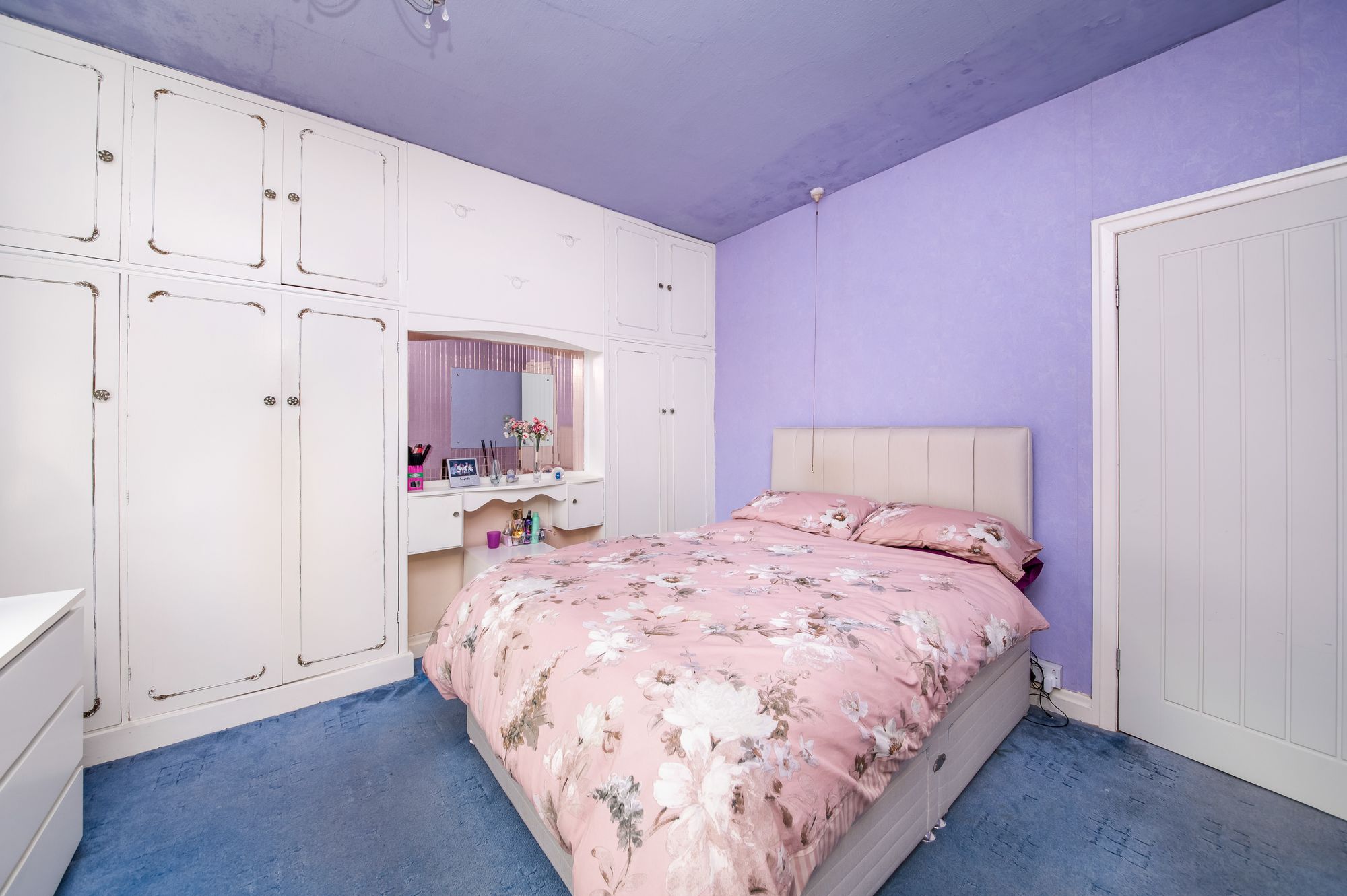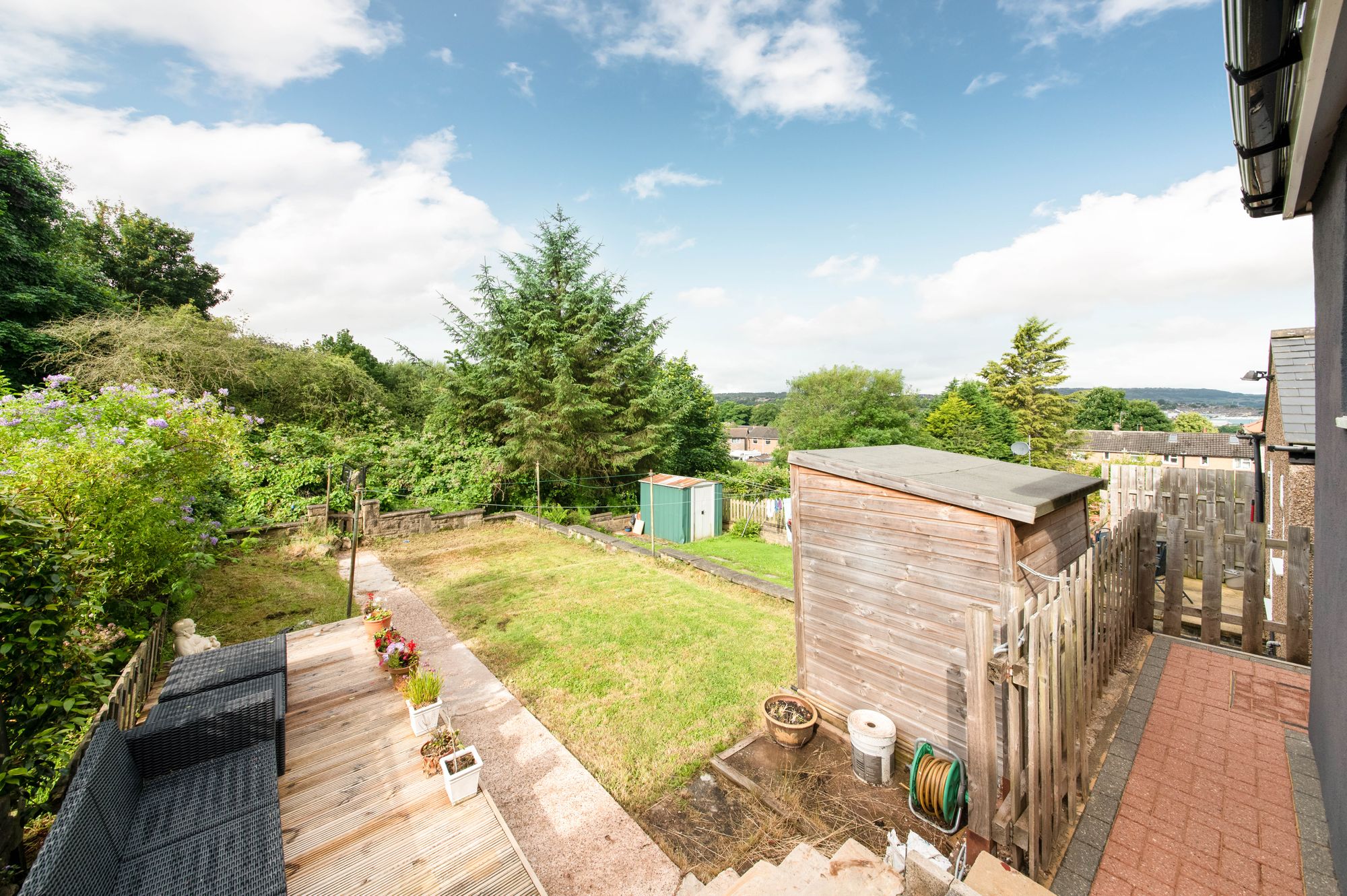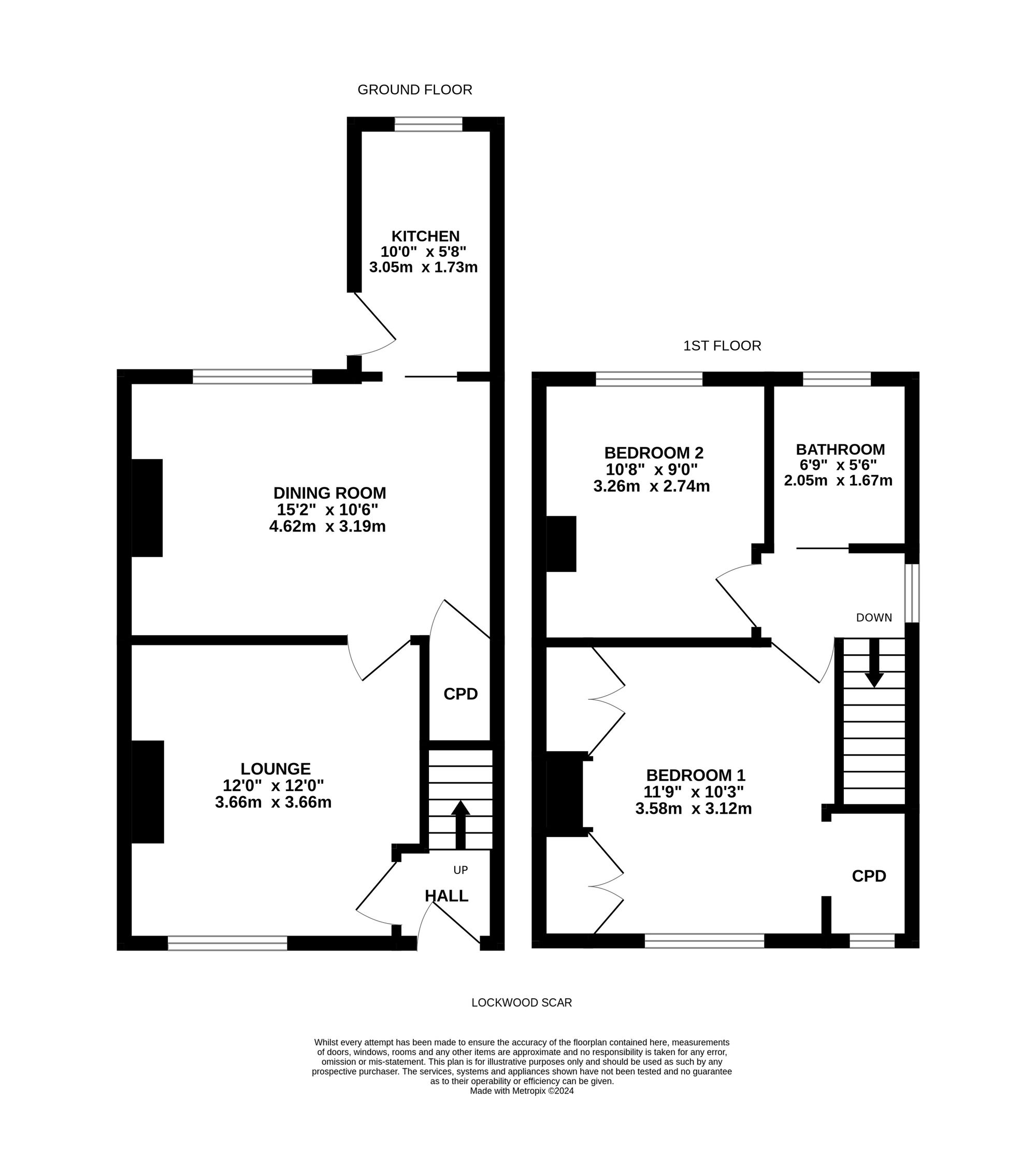OCCUPYING A PLEASANT PLOT IS THIS TWO DOUBLE BEDROOM, SEMI-DETACHED HOME WITH FANTASTIC GARDENS AND OFFERING PLEASANT OPEN ASPECT VIEWS TOWARDS CASTLE HILL. LOCATED IN THE POPULAR RESIDENTIAL LOCATION OF NEWSOME, CLOSE TO AMENITIES, IN CATCHMENT FOR WELL REGARDED SCHOOLING AND CONVENIENTLY POSITIONED FOR ACCESS TO COMMUTER LINKS.
The ground floor accommodation briefly comprises of entrance, lounge, formal dining room and kitchen (with the potential to move the kitchen into the dining room to create a fantastic open-plan space, the kitchen then lends itself to being a utility room). To the first floor there are two well-proportioned double bedrooms and the house bathroom. Externally there is a double driveway to the front and to the rear is a fabulous, enclosed garden with flagged patio area and lawn garden.
Enter the property through a double-glazed PVC front door with obscure and stain glass inserts with detailing into the entrance. There is a staircase to the first floor with wooden banister, a ceiling light point, radiator and a multi-panelled door gives access to the lounge.
LOUNGE12' 0" x 12' 0" (3.66m x 3.66m)
As the photography suggests, the lounge enjoys a great deal of natural light which cascades through the three-quarter depth, double-glazed bank of mullioned windows to the front elevation. There is a central ceiling light point, a radiator and a multi-panelled door gives access to the open plan dining kitchen room. The focal point of the room is the living flame effect gas fireplace with a granite inset and hearth and decorative timber mantel surround. There are television and telephone points.
15' 2" x 10' 6" (4.62m x 3.20m)
The formal dining room is a generously proportioned reception room which features inset spot lighting to the ceilings, a radiator and a double-glazed window to the rear elevation which provides a pleasant open outlook across the property’s gardens and of the tree-lined backdrop. There is a useful, understairs cupboard providing additional storage which houses the wall-mounted combination boiler and features a double-glazed window to the side elevation. The dining room features a multi-panelled timber and glazed sliding door which leads into the kitchen. Please note, the formal dining room could be utilised as an open-plan dining kitchen room, should it be required, with the current kitchen then becoming a boot room/utility room.
10' 0" x 5' 8" (3.05m x 1.73m)
The kitchen features a range of fitted wall and base units with high gloss cupboard fronts and complementary rolled edge work surfaces over which incorporate a single bowl stainless steel sink and drainer unit with chrome mixer tap. The kitchen is equipped with built-in appliances which include a four-ring gas hob with canopy style cooker hood over and a built-in electric oven. There is space and provision for an automatic washing machine and provision for a fridge and freezer unit and the kitchen features tiling to the splash areas, inset spot lighting to the ceilings and a double-glazed external door with obscure-glazed inserts to the side elevation. There are dual-aspect double-glazed windows to the rear and side elevations which provide the kitchen with a great deal of natural light and from the window to the rear, there are pleasant views across the property’s gardens.
Taking the staircase to the first floor, you reach the landing, which has doors providing access to two double bedrooms and a sliding door provides access to the bathroom. There is a ceiling light point, a radiator, a loft hatch and a double-glazed window to the side elevation which has fantastic, open-aspect views over rooftops, across the valley.
BEDROOM ONE11' 9" x 10' 3" (3.58m x 3.12m)
Bedroom one is a generously proportioned, light and airy double bedroom which has ample space for free-standing furniture. There is a bank of double-glazed, mullioned windows to the front elevation, a ceiling light point, wall-to-wall fitted wardrobes which have hanging rails, shelving and cupboards above and a dressing table with cupboards to the chimney breast and a doorway leads into a walk-in wardrobe which features fitted shelving, a ceiling light point and a double-glazed window to the front.
10' 8" x 9' 0" (3.25m x 2.74m)
Bedroom two, again, is a light and airy double bedroom which has ample space for free-standing furniture. There is a ceiling light point, a radiator and a window to the rear elevation provides a pleasant, tree-lined outlook.
6' 9" x 5' 6" (2.06m x 1.68m)
The house bathroom features a modern, white, three-piece suite which comprises of a low-level w.c. with push-button flush, a broad, pedestal wash handbasin with chrome, mono bloc mixer tap and a pea-shaped, panelled bath with electric Mira Play shower over with curved shower guard. There is attractive tiling to the walls, inset spot lighting to the ceilings, and a double-glazed window with obscure glass to the rear elevation.
D












