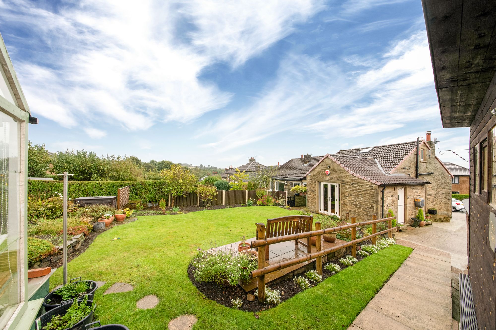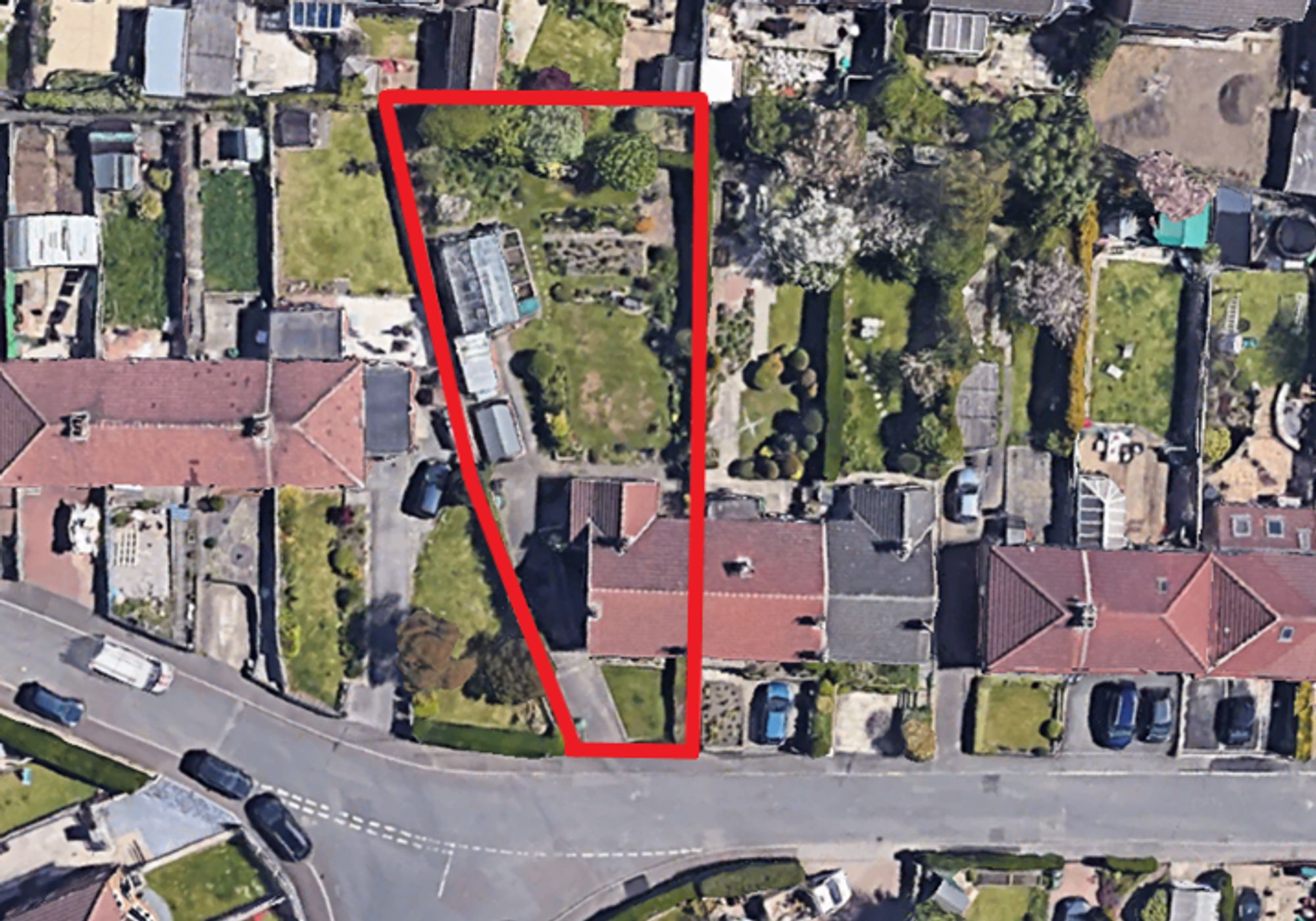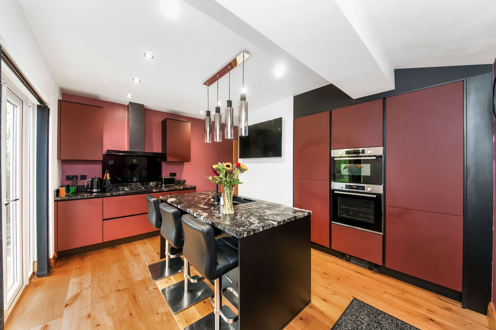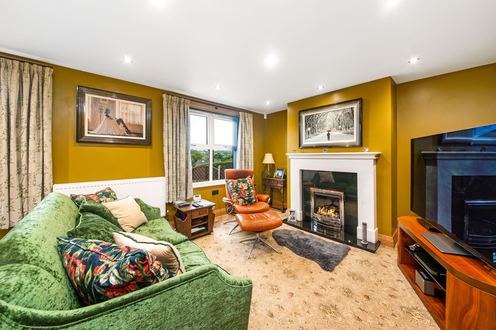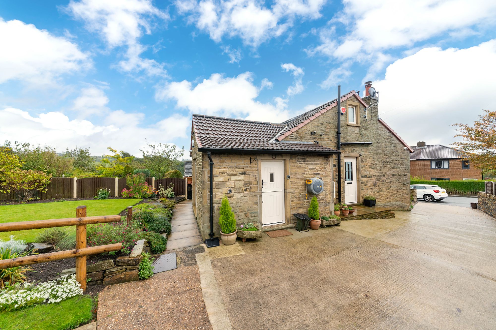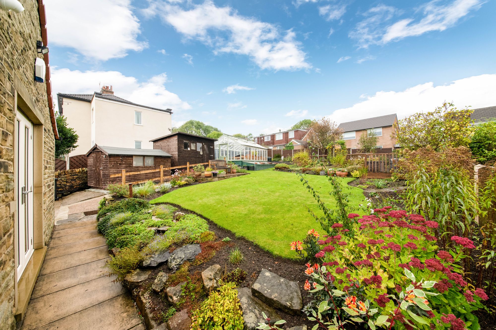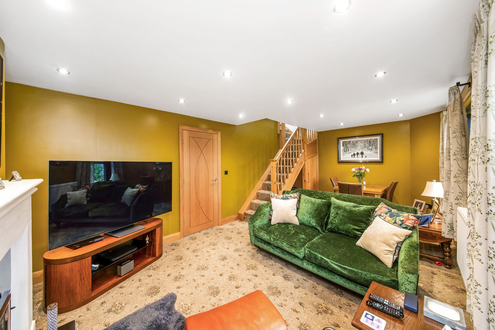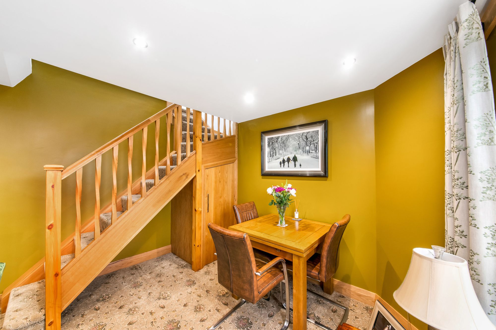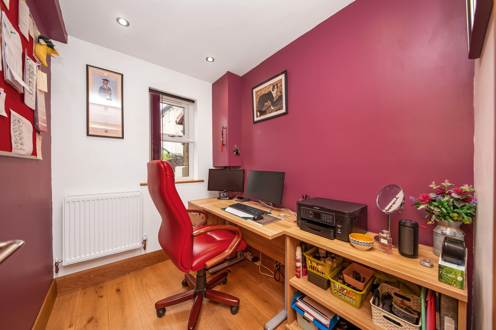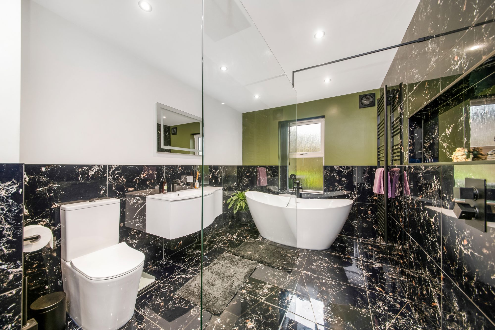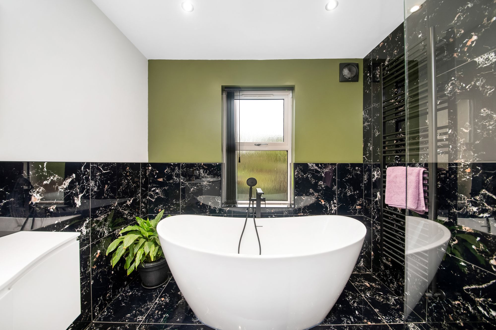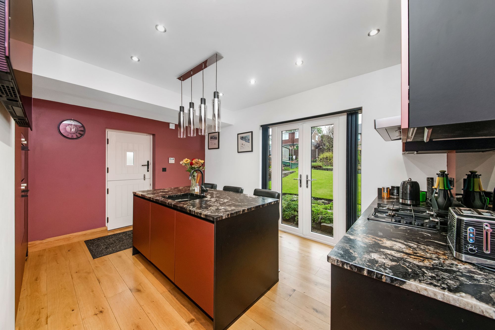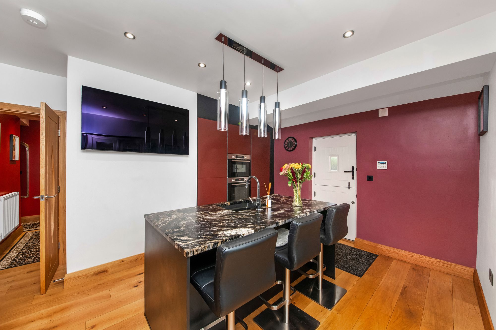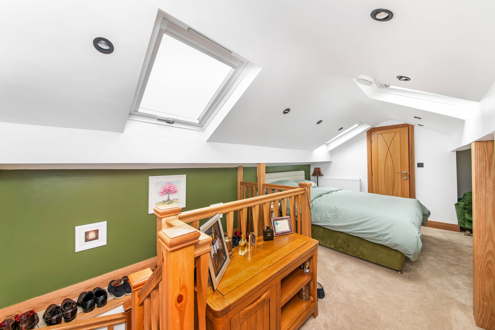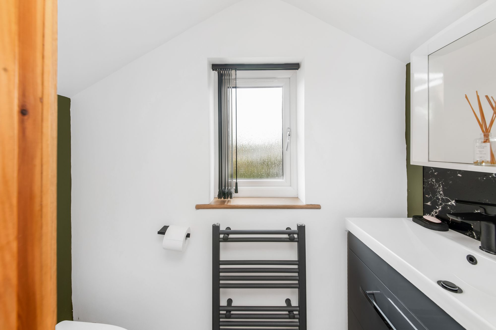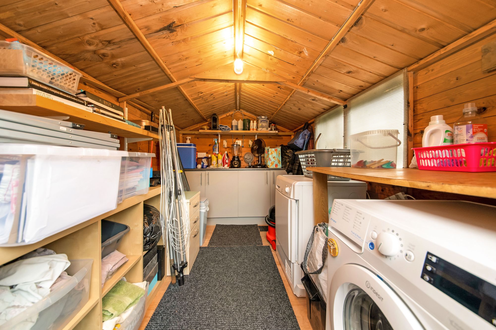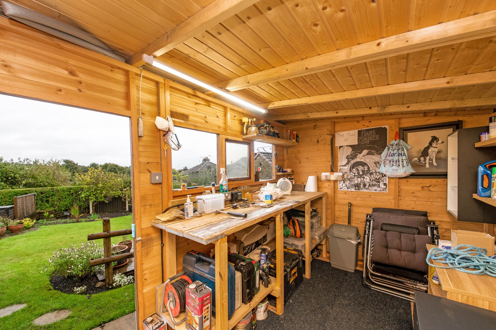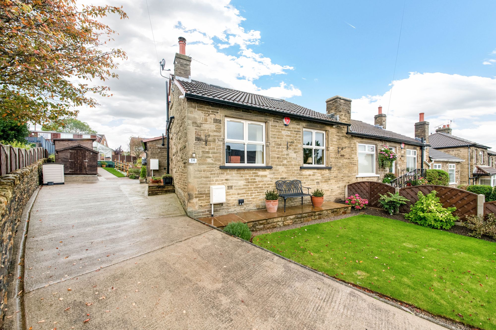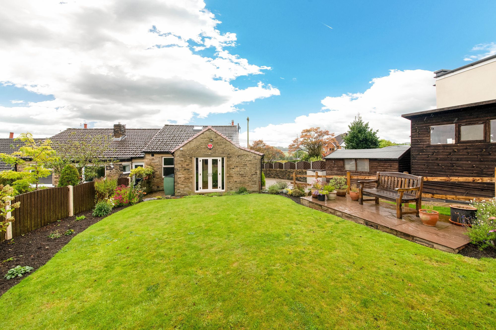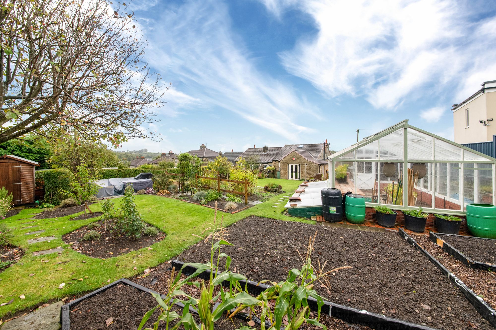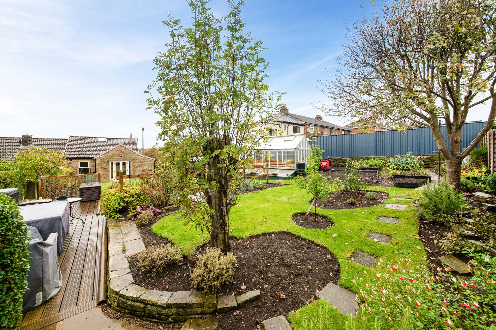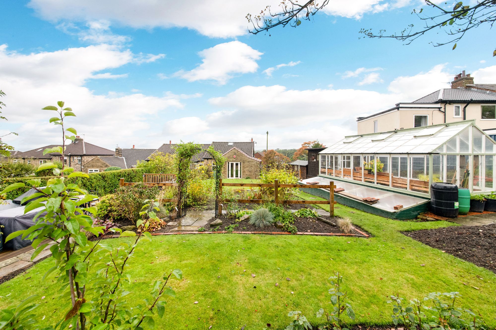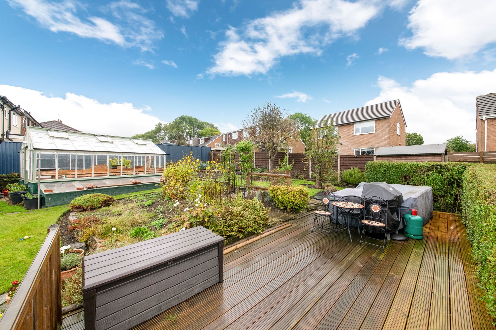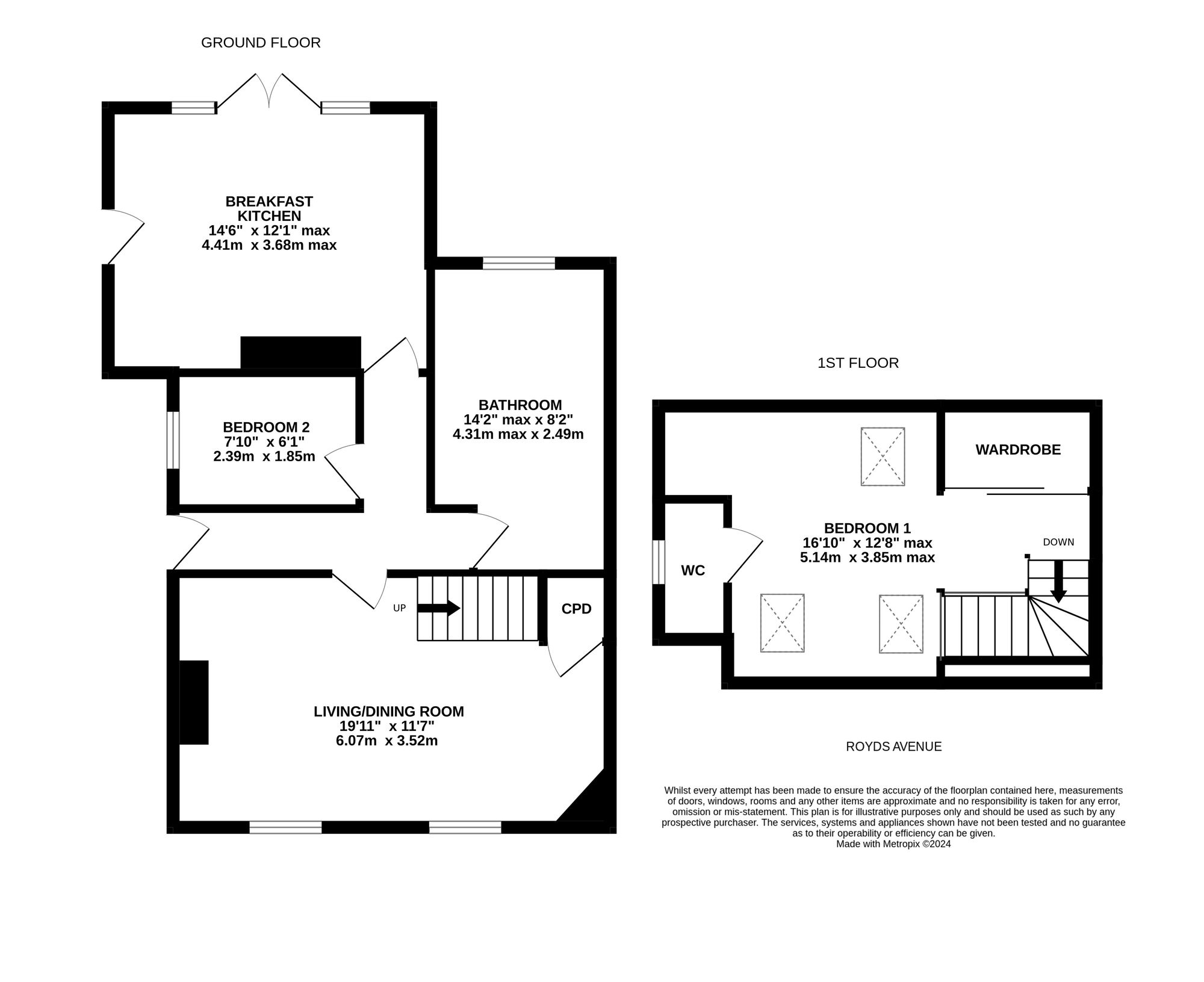A SUPERBLY PRESENTED, TWO BEDROOM, SEMI-DETACHED HOME WHICH HAS BEEN VASTLY IMPROVED BY THE CURRENT VENDOR TO AN EXACTING STANDARD. OCCUPYING A FABULOUS PLOT IN AN ELEVATED POSITION WITH VIEWS TOWARDS LIGHTCLIFFE, BOASTING HIGH SPECIFICATION INTERIOR, IMPRESSIVE BREAKFAST KITCHEN AND TWO OUTBUILDINGS PROVIDING A WORKSHOP AND UTILITY ROOM. VIEWINGS ARE A MUST IN ORDER TO TRULY APPRECIATE THE QUALITY OF ACCOMMODATION AND THE GENEROUS PROPORTIONED GROUNDS ON OFFER.
The property accommodation briefly comprises of breakfast kitchen room, inner hallway, open-plan living/dining room, luxury bathroom and ground floor bedroom. An oak staircase leads to the first floor which houses the principal bedroom with fitted wardrobes and en-suite WC. Externally there is a driveway providing off street parking for multiple vehicles and lawn garden. To the rear is a fantastic plot with lawn garden, vegetable plot, and original Victorian greenhouse. There is a flagged patio and raised decked area and various hard standing for garden sheds. There are two useful and multi-purpose timber outbuildings utilised as a workshop and utility room.
Tenure Freehold. Council Tax Band B. EPC Rating D.
Enter into the property through a double-glazed composite front door with obscure glazed inserts and leaded detailing. The entrance hall features beautiful oak flooring with matching skirting, inset spotlighting to the ceiling, two radiators, and oak doors providing access to the open-plan living dining room, breakfast kitchen, ground floor bedroom/home office, and the bathroom.
OPEN-PLAN LIVING DINING ROOM19' 11" x 11' 7" (6.07m x 3.53m)
This generously proportioned, light and airy reception room features two banks of double-glazed windows with oak sills to the front elevation, providing a pleasant open-aspect view across the valley, inset spotlighting to the ceiling, a radiator, oak skirting, a radiator, and an oak staircase with oak handrail and twist spindle balustrade which rises to the first floor and features a useful understairs cupboard. The focal point of the room is the living flame effect gas fireplace with granite inset and hearth and limestone mantle surround.
7' 10" x 6' 1" (2.39m x 1.85m)
This space is currently utilised as a home office and features inset spotlighting to the ceiling, a continuation of the beautiful oak flooring, a radiator, and a double-glazed window with oak sill to the side elevation.
14' 2" x 8' 2" (4.32m x 2.49m)
The house bathroom is sure to impress, featuring a modern four-piece suite comprising a low-level w.c. with push-button flush, a broad wall hung wash hand basin with vanity cupboards beneath and matt black Monobloc mixer tap over, a freestanding double-ended bath with floor-mounted mixer tap and showerhead attachment, and a wet room-style shower with fixed glazed screen and thermostatic rainfall shower head. There is attractive tiled flooring with underfloor heating, matching tiling to the walls and splash areas, and the bathroom features inset spotlighting to the ceiling, a wall mounted ladder-style radiator, a double-glazed window with obscure glass to the side elevation, an LED backlit vanity mirror, and an extractor fan.
14' 6" x 12' 1" (4.42m x 3.68m)
The breakfast kitchen enjoys a great deal of natural light cascading through double-glazed French doors with adjoining three-quarter windows to the rear and the double-glazed, composite, stable-style door with obscure glazed inserts to the side. The oak flooring continues with matching oak skirting, door frame and architraves, and there is inset spotlighting, a light point over the breakfast island, and underfloor heating. The kitchen features a high-quality German kitchen with wall units to the high and low levels with handleless cupboard fronts and complementary granite work surfaces, which incorporate an integrated composite sink unit with mixer tap over and bevelled drainer. There are built-in appliances including a four-ring Bosch hob with ceramic splashback and touch screen Samsung extractor hood over, a Bosch oven, a combination microwave oven, and an integrated fridge freezer unit. There is also LED remote-controlled lighting, a plinth heater, and hard wired television point.
16' 10" x 12' 8" (5.13m x 3.86m)
Taking the oak staircase from the open-plan living dining room, you reach the first floor, which is a light and airy double bedroom with ample space for freestanding furniture. The room also benefits from a bank of fitted wardrobes inset under the eaves with sliding oak doors. There are three double-glazed skylight windows with integrated blinds, inset spotlighting to the ceiling, a radiator, and an oak door providing access to the en-suite w.c.
The en-suite w.c. features a modern, white, two-piece suite comprising a low-level w.c. with push-button flush and a broad wash hand basin with vanity drawers beneath, matt black mixer tap over and tiled splashback. There is high-quality LVT flooring, an anthracite ladder-style radiator, inset spotlighting to the ceiling, and a double-glazed window with obscure glass and oak sill to the side elevation.
OUTBUILDING - UTILITYThe utility shed benefits from plumbing and provisions for an automatic washing machine with ample space for a tumble dryer. There is lighting and power in situ, as well as fitted base units with work surface over, and ample space for further storage.
OUTBUILDING - WORKSHOPThe workshop benefits from lighting and power, a fitted work bench, and a bank of single glazed windows to the side elevation.

