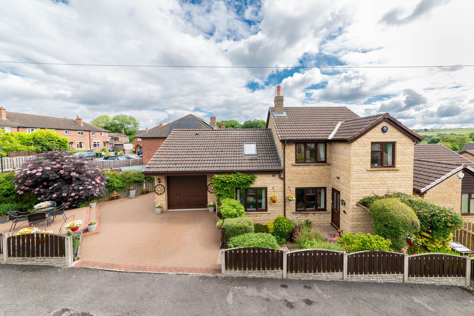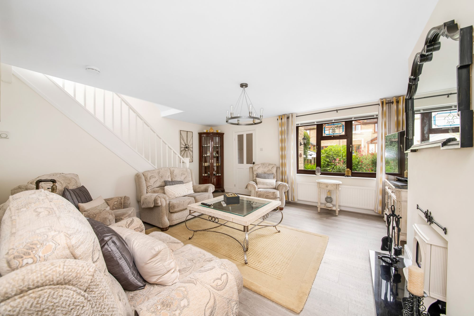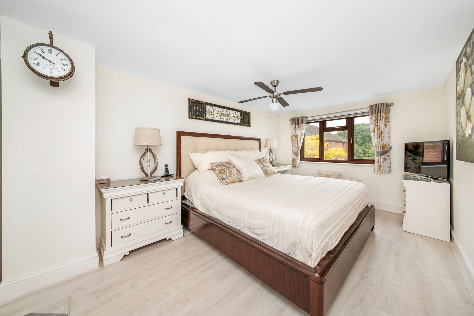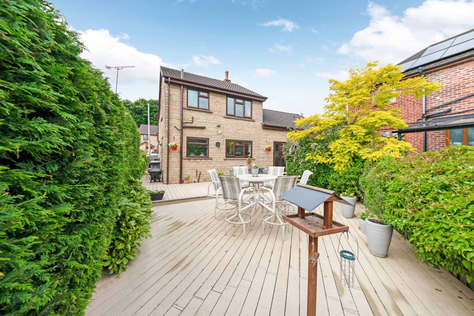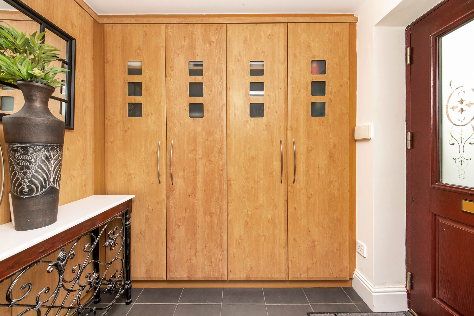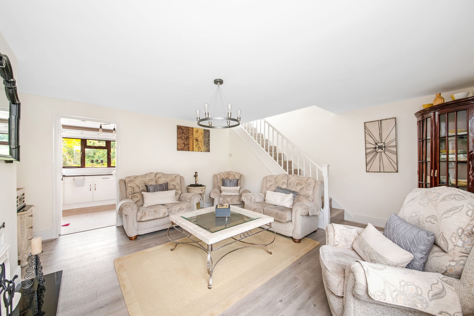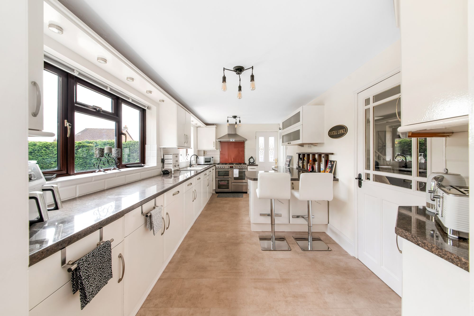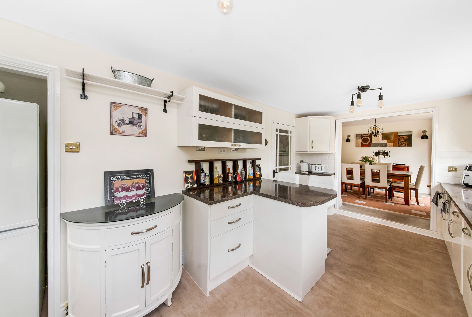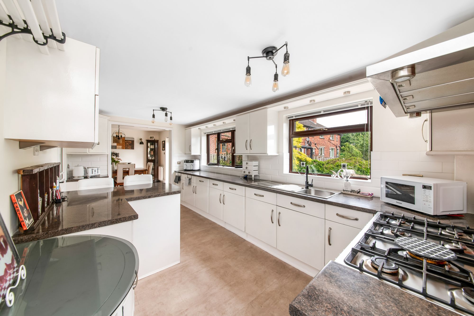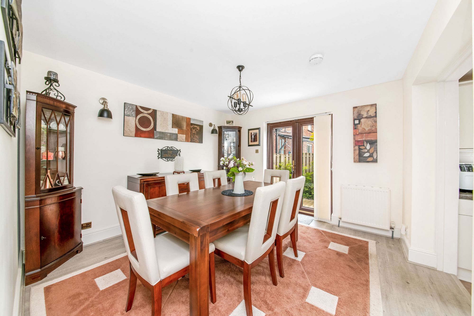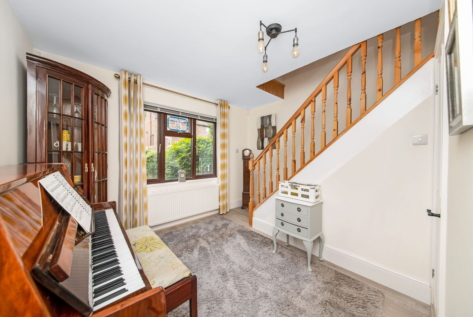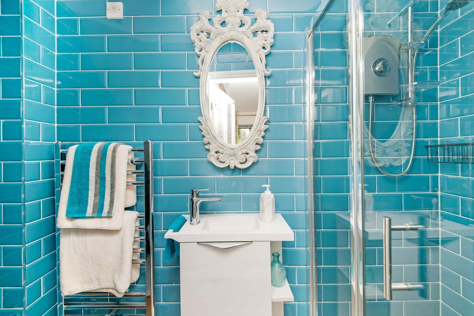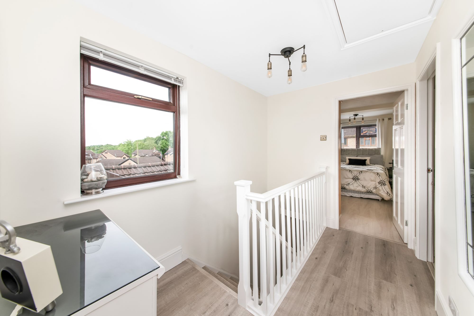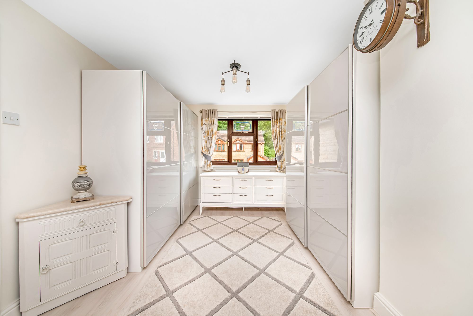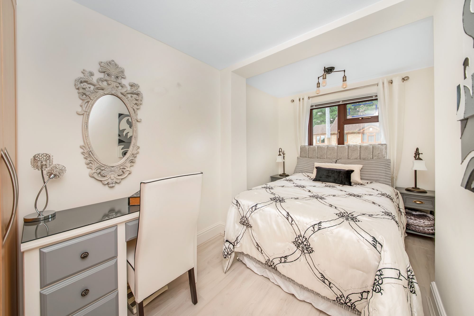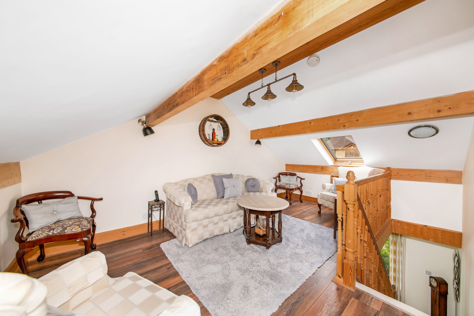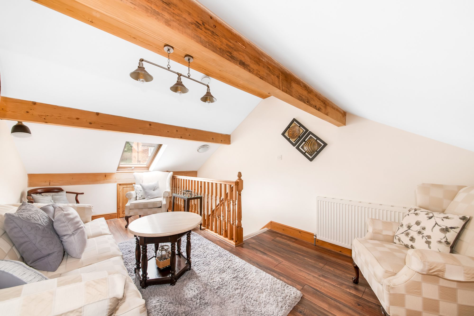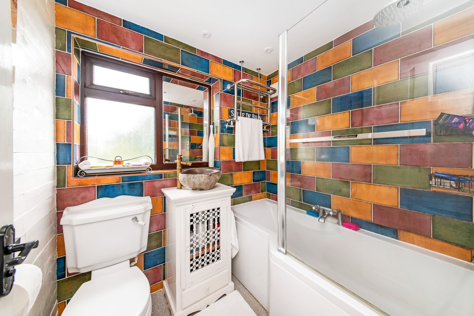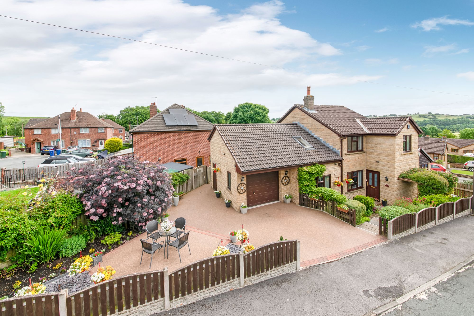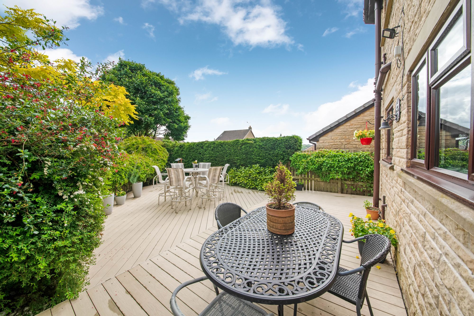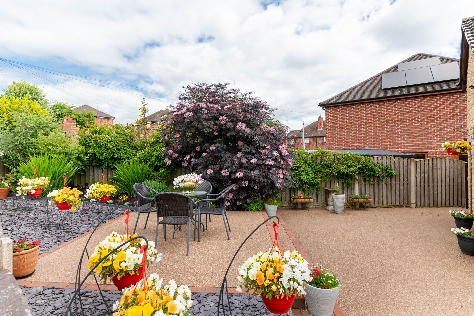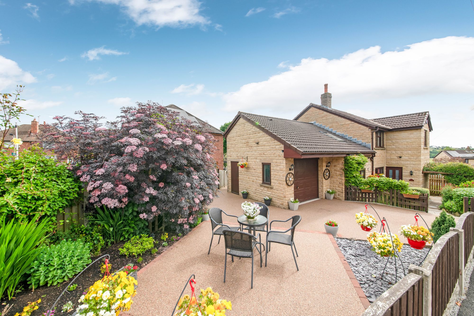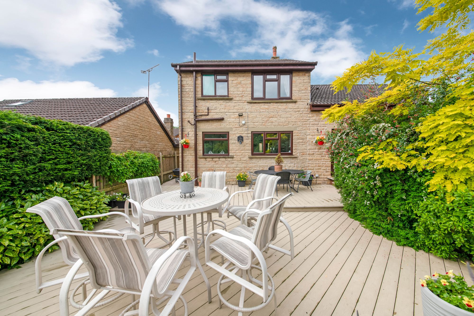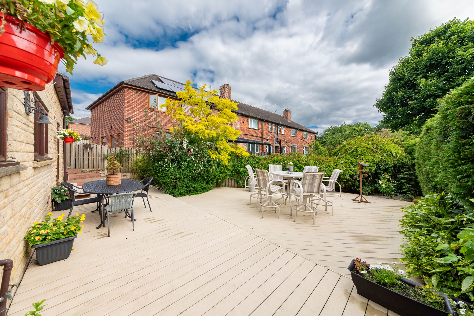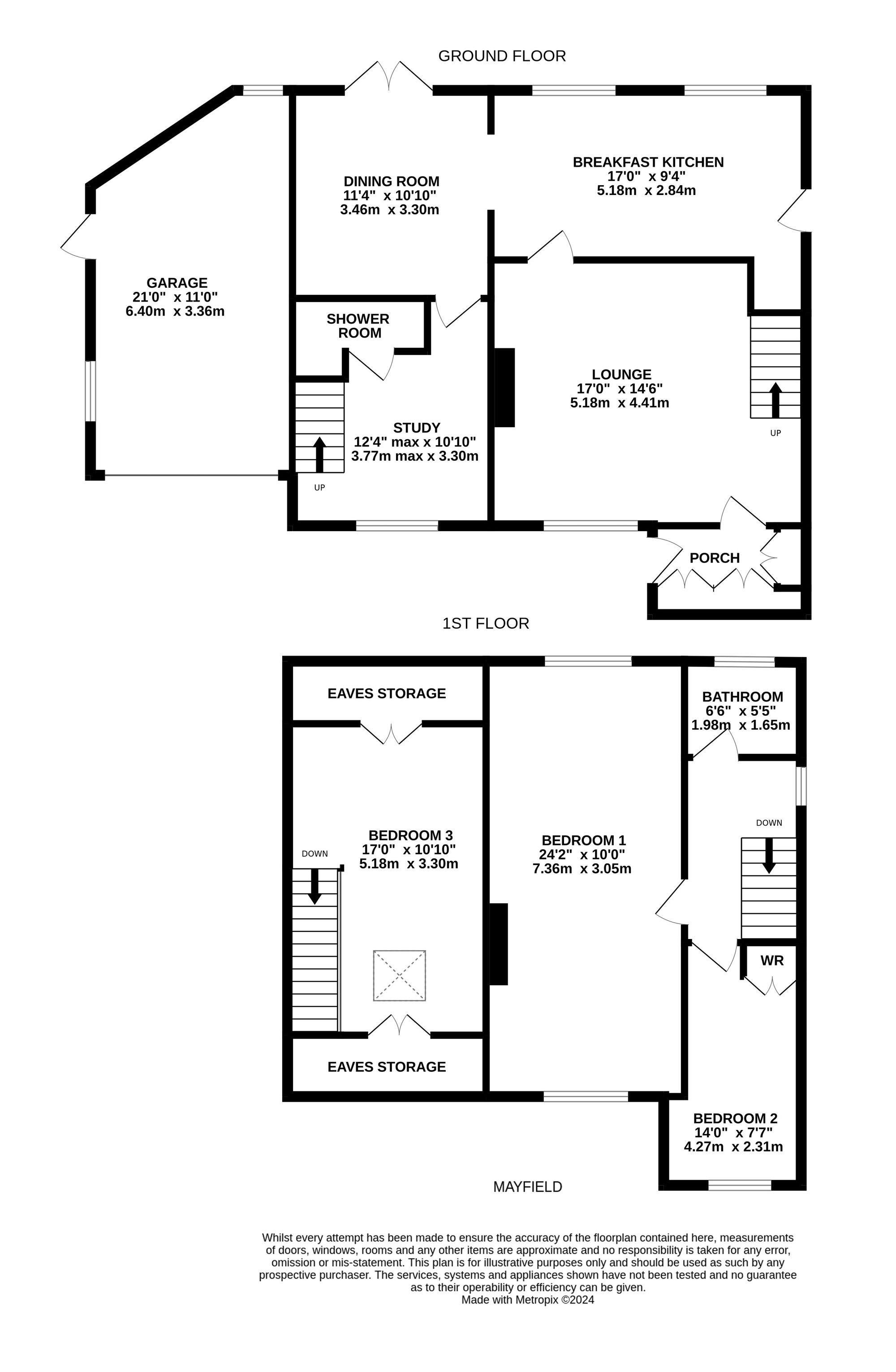A SUBSTANTIAL THREE BEDROOM DETACHED FAMILY HOME, OCCUPYING A QUIET CUL-DE-SAC LOCATION, IN THIS HIGHLY REGARDED VILLAGE, WITHIN CLOSE PROXIMITY TO FABULOUS COUNTRYSIDE. IT IS WELL POSITIONED FOR LOCAL SCHOOLING AND MAJOR TRANSPORT ROUTES. THIS FLEXIBLE HOME OFFERS GENEROUS ACCOMMODATION IN A TRADITIONAL TWO STOREY CONFIGURATION IN THE FOLLOWING LAYOUT: To ground floor, entrance hall, lounge, breakfast kitchen, dining room, study with en-suite shower room. Upstairs there are two double bedrooms including a generously proportioned principal bedroom and a modern family bathroom. Bedroom three is accessed via a separate staircase via study, giving potential to use as self-contained accommodation, if so desired.
Access gained via uPVC and obscure glazed door into entrance porch, with fitted cupboards to side offering fantastic storage, there is ceiling light and tiled floor with chrome towel rail/radiator. Timber and glazed door then leads through to lounge.
LOUNGE17' 0" x 14' 6" (5.18m x 4.41m)
A front facing reception space with ceiling light, wood
effect laminate flooring, central heating radiator,
uPVC double glazed window to front and staircase
rising to first floor. Timber and glazed door leads
through to breakfast kitchen.
17' 0" x 9' 4" (5.18m x 2.84m)
A spacious breakfast kitchen with breakfast bar seating
area and a range of wall and base units in a wood effect
with laminate worktops, complimented by a solid tile floor.
There is space for a range cooker with stainless-steel
splash back, with chimney style extractor fan over,
plumbing for a washing machine, integrated fridge,
integrated freezer, integrated dishwasher, and a twin
stainless-steel sink with mixer tap over. There is an
abundance of natural light gained via two separate uPVC
double glazed windows to rear, plus two ceiling lights and
a uPVC and obscure glazed door giving access to the side
of the home. Doorway then leads through to dining area.
11' 4" x 10' 10" (3.46m x 3.30m)
The doorway previously had twin French doors, which
could be reinstated if so desired. The dining room has
ample space for table and chairs, wood effect laminate
flooring, ceiling light, two central heating radiators and
twin French doors in uPVC giving access to rear garden.
Timber and glazed door then leads through to study.
12' 4" x 10' 10" (3.77m x 3.30m)
With continuation of the wood effect laminate flooring,
there is ceiling light, central heating radiator and
uPVC double glazed window to front, and staircase
rising to first floor. Door opens to downstairs W.C.
A downstairs shower room, comprising of a threepiece white suite in the form of close coupled W.C., wall mounted basin with chrome mixer tap over and shower enclosure with chrome, electric shower within. There are inset ceiling spotlights, extractor fan, full tiling to walls and floor, chrome towel/radiator. Presence of this downstairs shower room could potentially offer annexed accommodation for study and bedroom three above, with study potentially used as a bedroom area also.
STAIRCASE TO FIRST FLOOR LANDINGFrom lounge, staircase rises to first floor landing with, spindle balustrade, ceiling light, access to cupboard and uPVC double glazed window to side. There is also access to loft via a hatch. Here we gain access to the following rooms.
BEDROOM ONEHaving being recently extended into a superbly spacious principal bedroom by combing bedroom one with bedroom three, this is fabulous double bedroom with natural light gained via uPVC double glazed windows to front and rear , ceiling lights and central heating radiator. Please note that this bedroom could be easily converted back into two separate bedrooms as its original configuration.
BEDROOM TWOA further double bedroom with ceiling light, central heating radiator and uPVC double glazed window to front.
BEDROOM THREEAccessed via staircase raising from Study and currently used as a second lounge, this is spacious double bedroom, with exposed timber work, access to under eaves storage, ceiling light, Velux skylight to front and central heating radiator.
HOUSE BATHROOMComprising of a three-piece suite in the form of close coupled W.C., P shaped shower bath with chrome mixer tap over, mains fed chrome mixer shower with glazed shower screen and ornate stone basin sat within vanity unit with gold effect mixer tap over. There are inset ceiling spotlights, extractor fan, tiling and wood cladding to wall, tiled floor, and chrome towel rail/radiator. There is also obscure uPVC double glazed window to rear.
OUTSIDETo the front of the home there is an enclosed garden area with perimeter fencing, flowerbeds containing various plants and shrubs and central path. A path down the side also gives access in turn to rear garden. Also, to the front of the house there is a driveway providing off-street parking for two vehicles, leading to single garage with sectional door and personal door to side. There is a continued section of garden to the front, with further seating area and various plants and shrubs. To the rear of the home there is an enclosed garden with a generous composite decked area in two levels, offering pleasant seating space, which is also accessed by the twin french doors from the dining room. There is perimeter fencing and hedging and further lawn space.
ADDITIONAL INFORMATIONThe property is located next to children's' playing field with swings, slides, roundabouts, etc about 200 yards away, football field with additional space for other games and a basketball court next to the playing field, the car park is also around 200 yards away. The local primary school is about 300 yards away, in addition Freddie's Nursery school is approximately one mile away and The Pennine Trail is about 200 yards away and provides an abundance of countryside walks right on your door step. Lastly, the Post Office is about 300 yards away, the Waggon and Horses pub is around a two minute walk, the Doctors Surgery and Pharmacy in Penistone is a five minute drive away as is Penistone Paramount Cinema.
C

