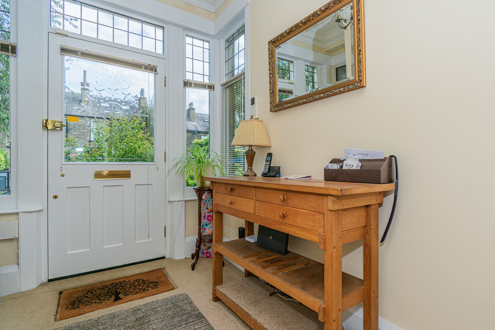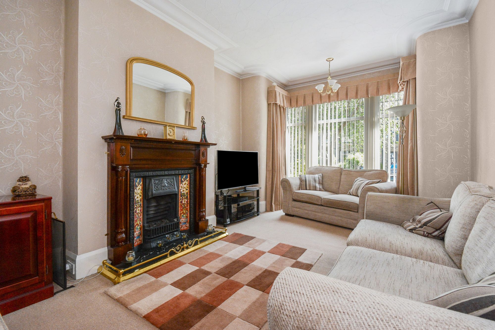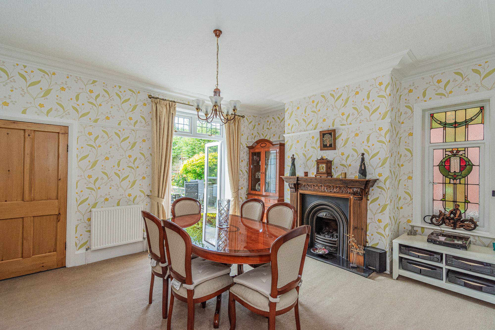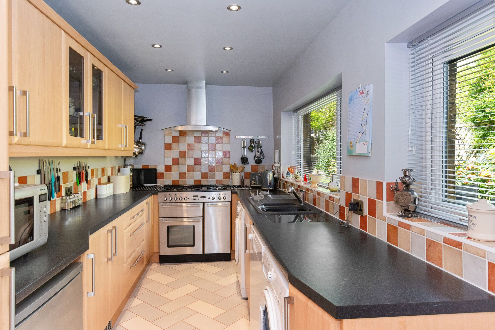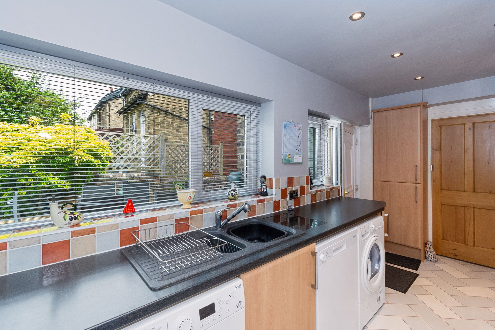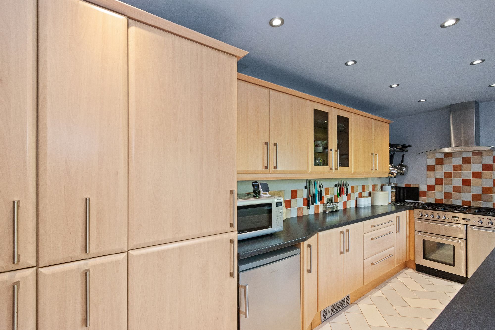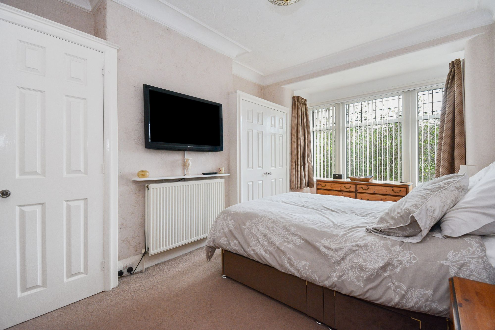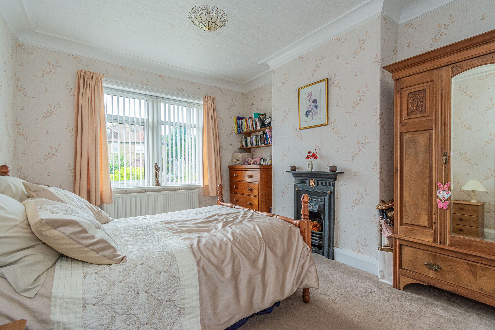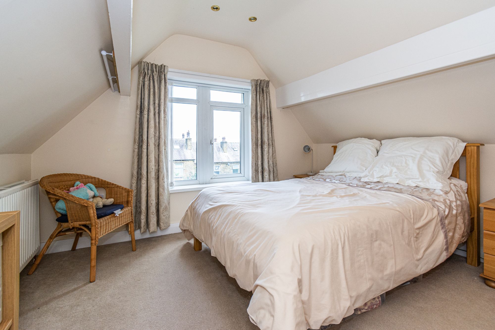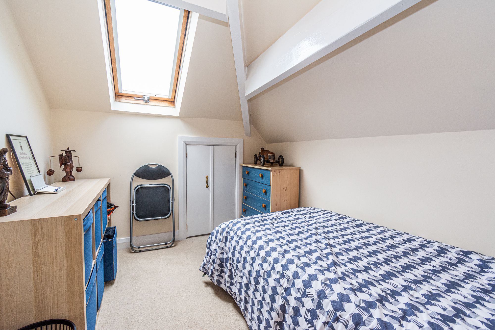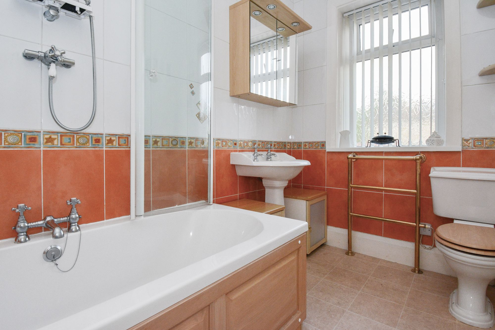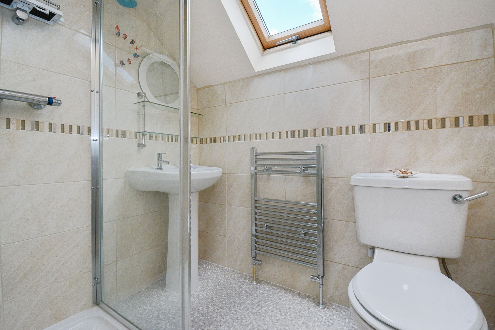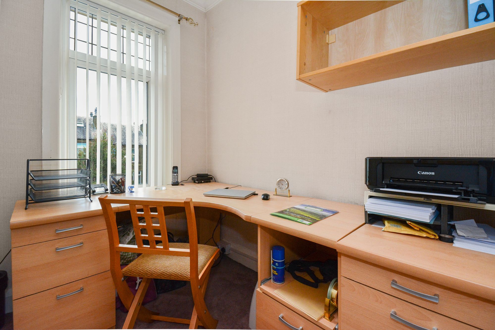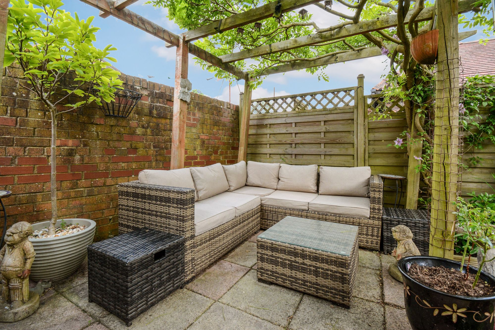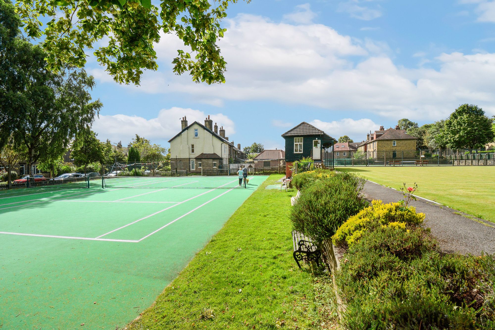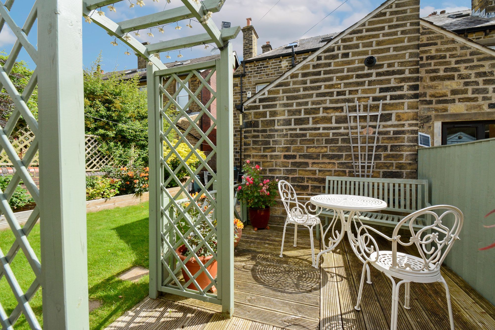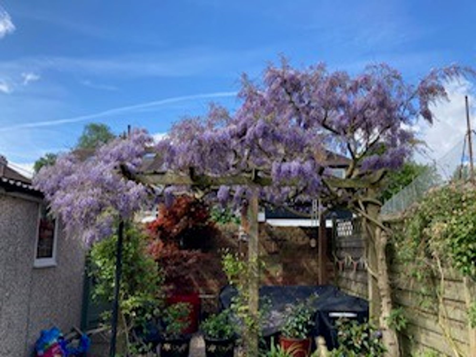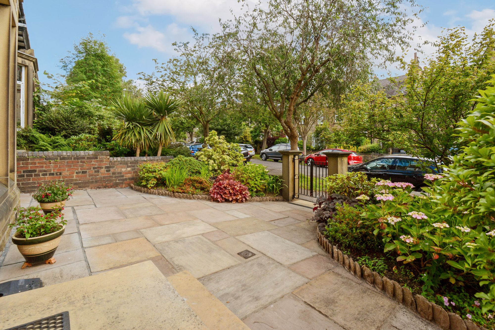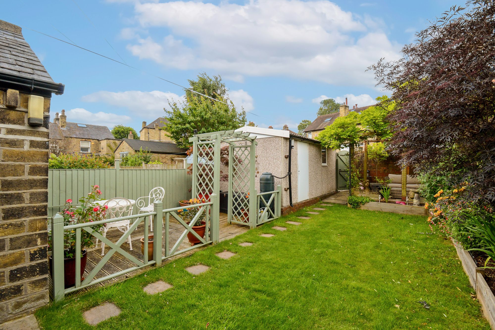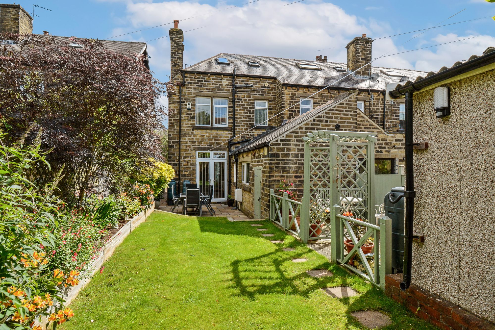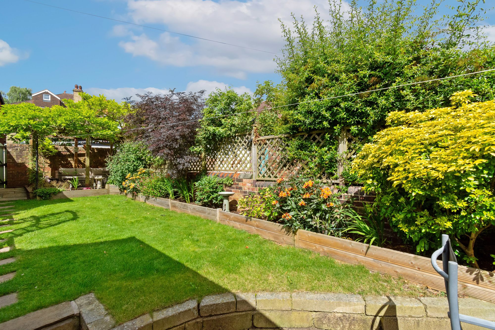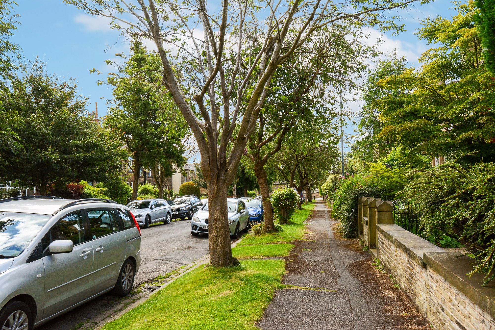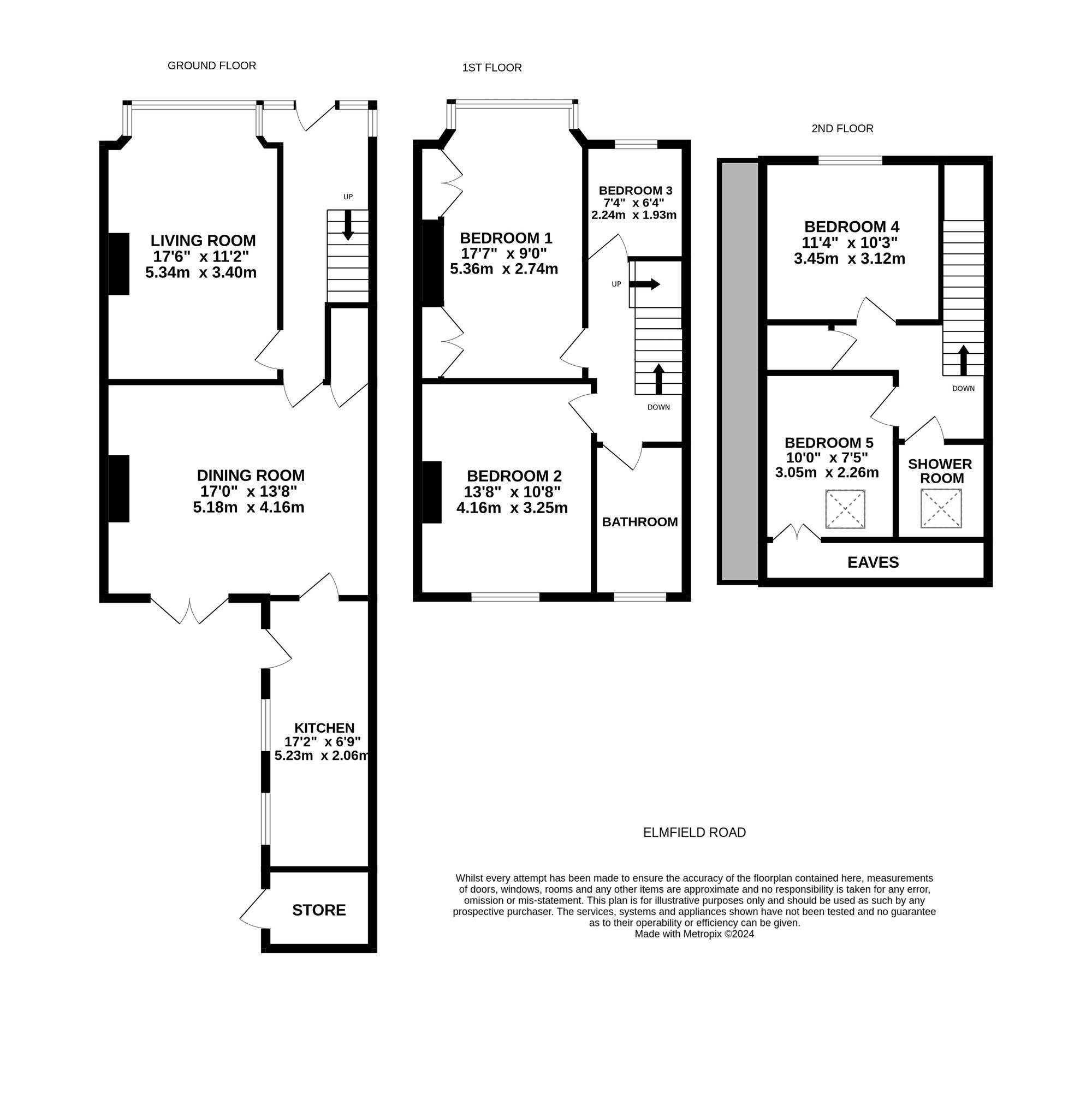A fine stone built five bedroom Edwardian end terrace house, situated on a lovely tree lined crescent which includes a private tennis and bowling club.
Constructed in 1908 for the builders own occupation, the property is ideal for a growing family with spacious well planned accommodation arranged over three floors and over looking a south westerly facing rear garden. There is a gas central heating system, PVCU double glazing, alarm and briefly comprising to the ground floor, entrance hall, bay fronted living room, dining room with french doors to the rear garden and fitted kitchen. First floor landing leading to three bedrooms and bathroom. Second floor landing leading to two further bedrooms and shower room. Externally there are gardens layed out to both front and rear with a detached single garage at the foot of the rear garden.
Which comprises a timber and sealed unit double glazed door with etched glass opens into the entrance hall, there are sealed unit double glazed windows with leaded lights to either side of the door providing additional natural light, ceiling light point, ceiling coving, central heating radiator and to one side a spindled staircase with oak hand rail rises to the first floor with a useful storage beneath. From the access can be gained to the following rooms..-
Living Room17' 6" x 11' 2" (5.33m x 3.40m)
Well proportioned reception room which as a lovely walk in bay with PVCU double glazed windows with leaded lights providing plenty of natural light and looking out over the front garden. There is lovely original ceiling coving, two ceiling light points, two central heating radiators, deep skirting boards and as the main focal point of the room there is a feature fireplace with timber Adams style surround with floral tiled inset, coal effect gas fire and tiled hearth with a brass fender.
17' 0" x 13' 8" (5.18m x 4.17m)
A generously proportioned second reception room which is situated, to the rear of the property and has PVCU double glazed french doors opening out onto the garden and an original leaded and stained glass window to the side elevation , there is a ceiling light point, ceiling coving, picture rail, two central heating radiators, deep skirting boards and as the main focal point of the room there is a feature fireplace with carved timber surround, coal effect gas fire and resting on a black marble hearth. From the dining room there are doors giving access to a useful storage cupboard with a cloaks rail and shelf and further door giving access to the kitchen.
17' 2" x 6' 9" (5.23m x 2.06m)
With PVCU double glazed windows looking out over the rear garden together with PVCU door, inset led down lighters and fitted with a range of base and wall cupboards, drawers, pan drawers, contrasting overlying worktops, glazed display cupboard with glass shelving, inset 1/2 bowl single drainer sink with chrome Monobloc tap, Range master cooker with stainless steel and curved glass extractor hood over, tiled splash backs, under counter space for washing machine, tumble dryer, dishwasher and fridge, there is also an integrated fridge and freezer, pull out larder and tiled splash backs.
With ceiling light point, ceiling coving, central heating radiator and spindled staircase with oak hand rail rising to the second floor. From the landing access can be gained to the following rooms..-
Bedroom One17' 5" x 9' 0" (5.31m x 2.74m)
A double room which has a walk in bay with PVCU double glazed windows and leaded lights looking out over the front garden, there is a ceiling light point, ceiling coving, central heating radiator and to either side of the chimney breast there are fitted twin panelled door wardrobes.
13' 8" x 10' 8" (4.17m x 3.25m)
A double room with PVCU double glazed window looking out over the rear garden. There is ceiling light point, ceiling coving, central heating radiator and as the main focal point of the room there is a decorative cast iron fireplace.
7' 4" x 6' 4" (2.24m x 1.93m)
This is situated adjacent to bedroom one and has PVCU double glazed window with leaded light, ceiling light point, ceiling coving and central heating radiator.
9' 8" x 5' 7" (2.95m x 1.70m)
With a frosted PVCU double glazed window, floor to ceiling tiled walls to three elevations, inset led down lighters, central heating radiator, brass heated towel rail and fitted with a suite comprising double ended tuber panelled bath with bi fold shower enclosure, chrome shower fitting, pedestal wash basin and low flush WC.
With inset ceiling down lighters, useful storage cupboard and providing access to the following..-
Bedroom Four10' 3" x 11' 4" (3.12m x 3.45m)
Double room with PVCU double glazed window looking out at the front of the property, there are inset ceiling down lighters and central heating radiator.
10' 0" x 7' 5" (3.05m x 2.26m)
With a Velux double glazed window, central heating radiator, inset ceiling down lighters and with access to the eaves.
6' 0" x 5' 0" (1.83m x 1.52m)
With a Velux double glazed window, floor to ceiling tiled walls to three elevations, ceiling light point, inset ceiling down lighter, extractor fan and fitted with a suite comprising pedestal wash basin, low flush WC and shower cubicle with bi fold door and chrome shower fitting.
D


