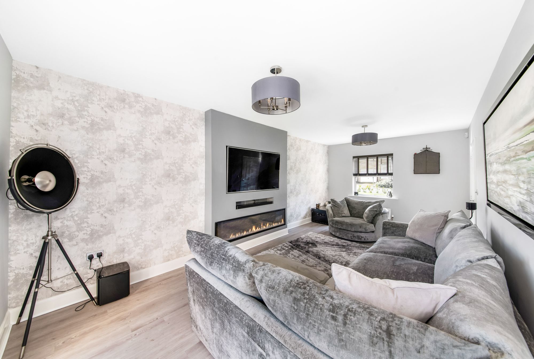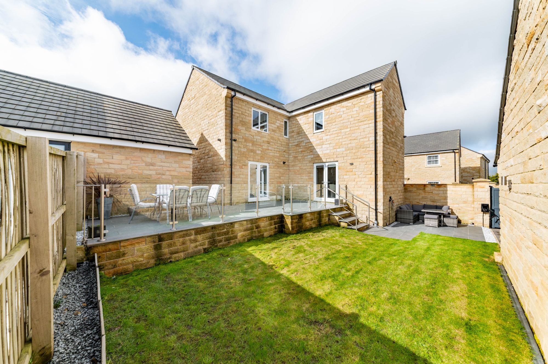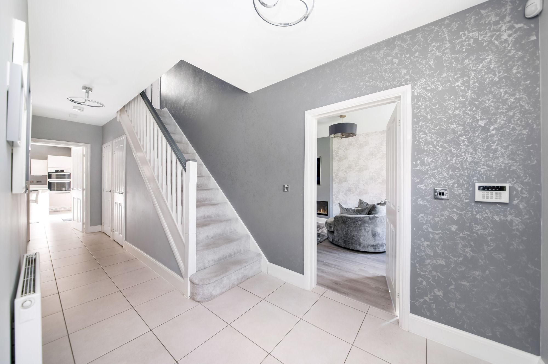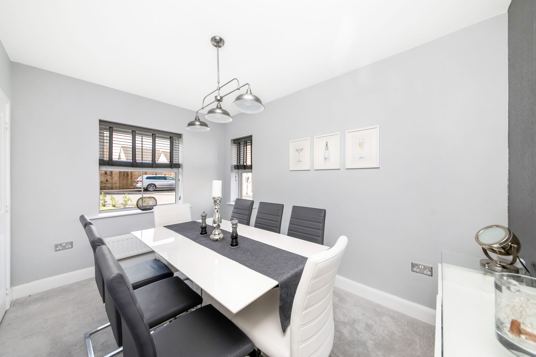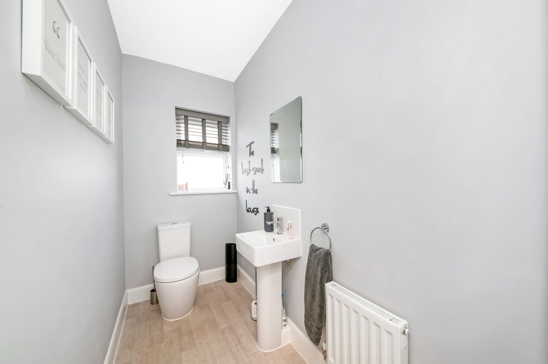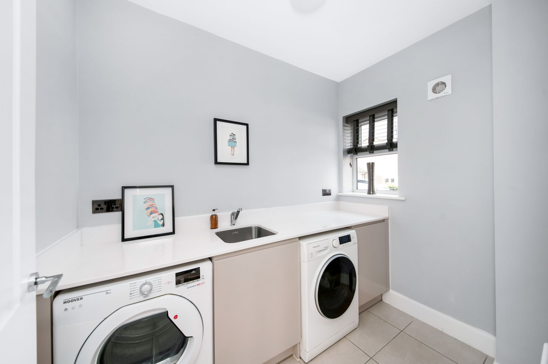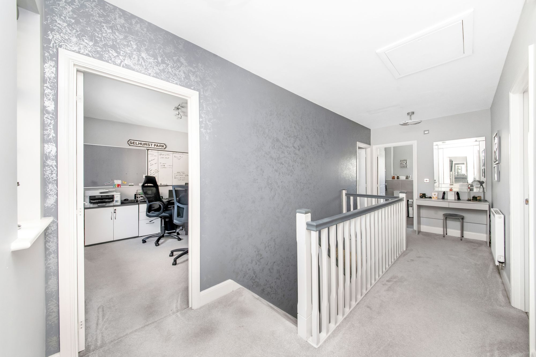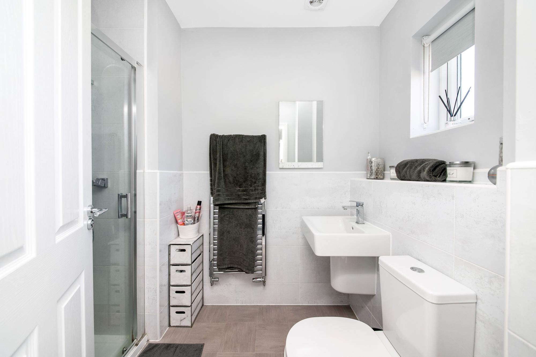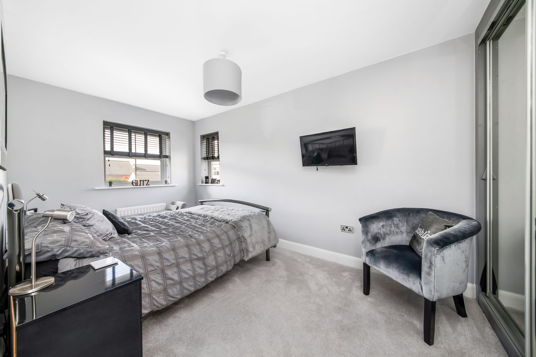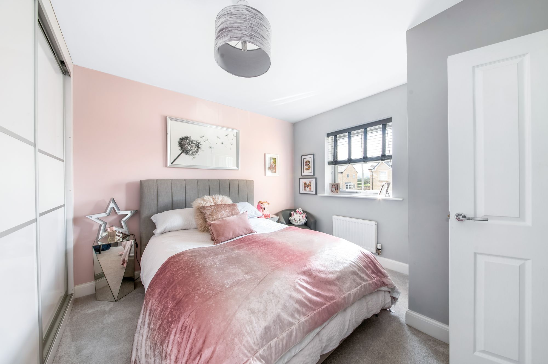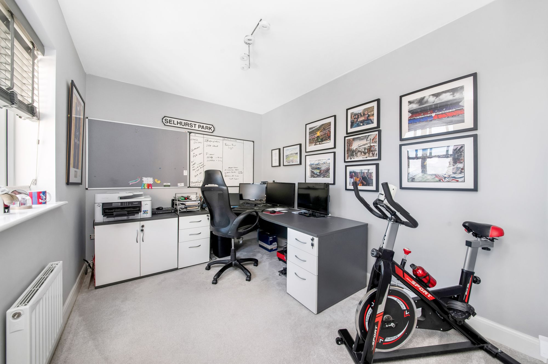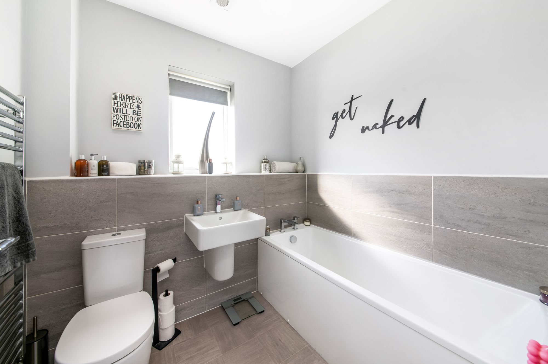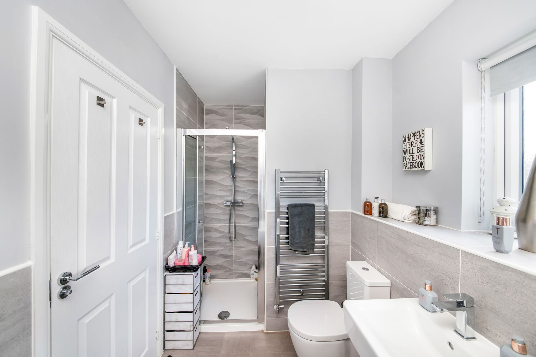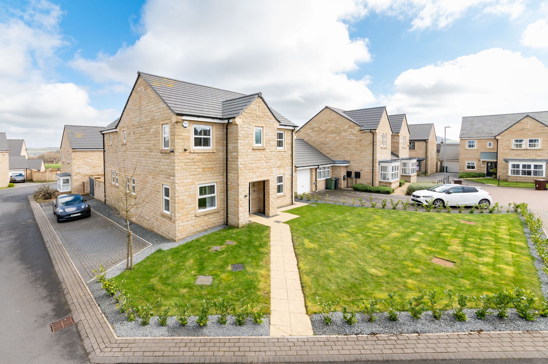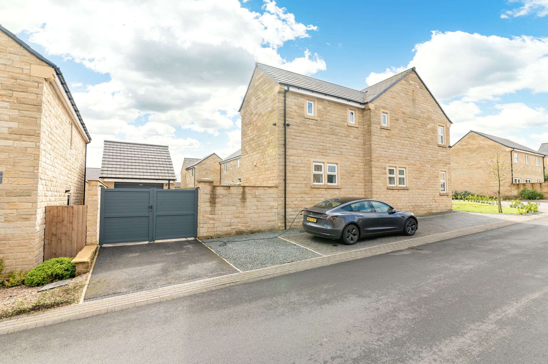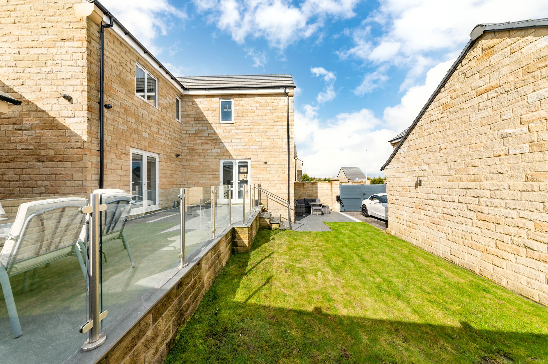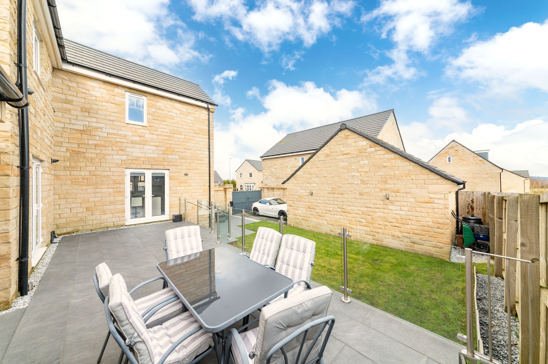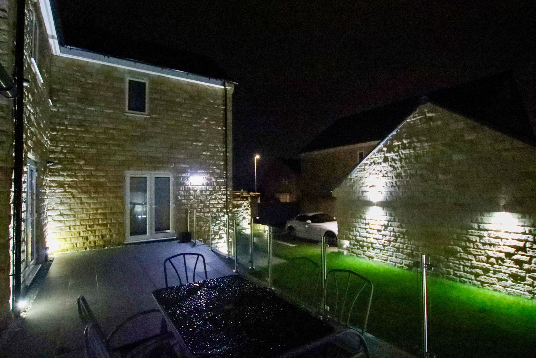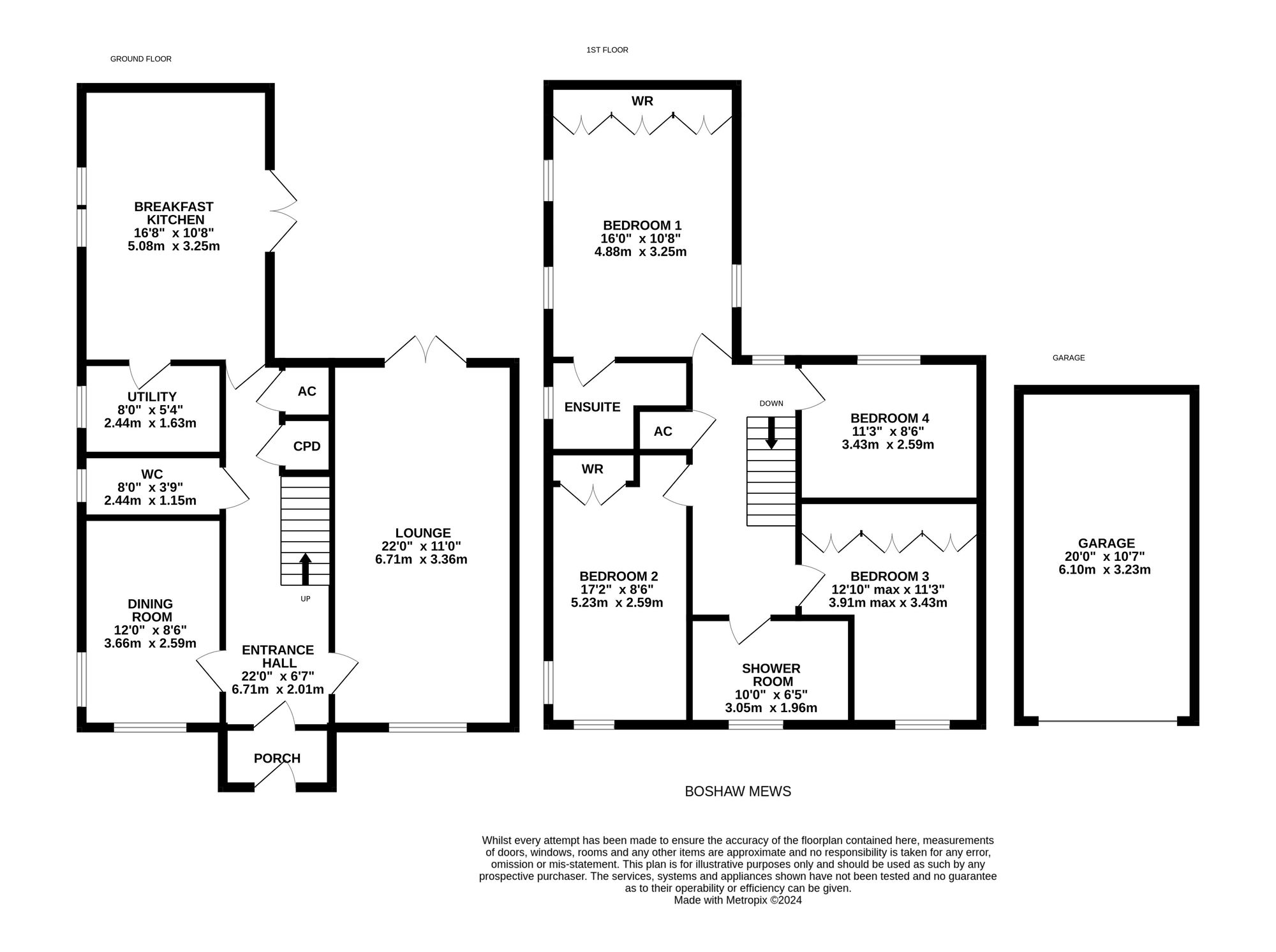OCCUPYING AN ENVIABLE POSITION ON AN EXECUTIVE DEVELOPMENT AND SITUATED IN THE SOUGHT-AFTER VILLAGE OF SCHOLES. THIS SUPERBLY PRESENTED, 4 DOUBLE BEDROOM DETACHED FAMILY HOME OFFERS GENEROUSLY PROPORTIONED ACCOMMODATION, FABULOUS OPEN PLAN BREAKFAST KITCHEN ROOM AND LANDSCAPED GARDENS WITH ATTRACTIVE PORCELAIN TILED PATIO WITH GLAZED BALUSTRADE. WITH THE BENEFIT OF EXISTING NHBC GUARANTEE UNTIL SEPT 2030, THE PROPERTY IS IN CATCHMENT FOR WELL REGARDED SCHOOLING AND IS IDEALLY POSITIONED FOR ACCESS TO COMMUTER LINKS. EARLY VIEWINGS ARE ADVISED TO TRULY APPRECIATE THE QUALITY OF ACCOMMODATION ON OFFER. The property accommodation briefly comprises of entrance hall, dual aspect lounge, formal dining room, downstairs w.c., fabulous breakfast kitchen room and utility/pantry to the ground floor. To the first floor is a galleried office landing, for generous proportions double bedrooms and the four-piece house bathroom. The principal bedroom benefits from ensuite shower room facilities and three of the four bedrooms benefit from high quality fitted wardrobes. Externally there is a generous proportioned lawn with laurel hedged boundaries, to the rear is a fabulous, raised patio with attractive glazed balustrade and a lower lawn area. There is a gated driveway leading to the detached garage and an EV point.
22' 0" x 6' 7" (6.71m x 2.01m)
Enter the property through a double-glazed composite front door with obscure glazed insert into a most welcoming entrance hall. The entrance hall features multipaneled doors which provide access to the spacious lounge, second reception room / formal dining room, downstairs w.c., open plan breakfast kitchen room. There are doors providing access to the understairs storage cupboard and boiler room. A staircase rises to the first floor with wooden banister and spindle balustrade and there is attractive porcelain tiled flooring, two ceiling light points, and a radiator.
22' 0" x 11' 0" (6.71m x 3.35m)
As the photography suggests the lounge is a generous proportioned light and airy, dual aspect reception room which features a double-glazed window to the front elevation and double-glazed French doors which provide access and provide a pleasant open view of the property’s gardens. The room is decorated to a high standard and features attractive high-quality flooring, two ceiling light points and two radiators. The focal point of the room is the modern media wall unit with recessed area for a flat screen television and surround sound and with a wall mounted electric remote-controlled fire.
12' 0" x 8' 6" (3.66m x 2.59m)
This versatile reception room can be utilised in a variety of ways. There are dual aspect double-glazed windows to the front and side elevations providing the room with a great deal of natural light and it is decorated to a high standard with a central ceiling light point and radiator.
3' 9" x 8' 0" (1.14m x 2.44m)
The downstairs w.c. is of a particularly large size and features a double-glazed window with obscure glass to the side elevation, a central ceiling light point and radiator and features a modern contemporary two-piece suite comprising of low level w.c. with push button flush and a broad pedestal wash hand basin with tiled splashback and chrome mono-bloc mixer tap.
5' 8" x 2' 8" (1.73m x 0.81m)
The understairs storage cupboard features shelving for additional storage and the attractive tiled flooring continues through from the entrance hall.
3' 0" x 2' 7" (0.91m x 0.79m)
Again, the boiler cupboard features attractive tiled flooring which continues through from the entrance hall. There is ample space for additional storage, and it also houses the property’s wall mounted combination boiler.
16' 8" x 10' 8" (5.08m x 3.25m)
The open plan breakfast kitchen room enjoys a great deal of natural light which cascades through the double-glazed bank of mullioned windows to the side elevation and double-glazed French doors to the other side elevation which again provides direct access to the attractive landscaped gardens with pleasant views beyond. The tiled flooring continues through from the entrance hall and there is inset spotlighting to the ceiling, a radiator and a multipaneled door provides access to the utility.
16' 8" x 10' 8" (5.08m x 3.25m)
The kitchen features a wide range of fitted wall and base units with handle less high gloss cupboard fronts and with complimentary quartz work surfaces over which incorporate a inset one-and-a-half bowl stainless steel and bevelled drainer unit with pull out hose chrome mixer tap and a matching quartz upstand.
5' 4" x 8' 0" (1.63m x 2.44m)
The attractive tiled flooring continues through from the breakfast kitchen room to the utility room. The utility room features fitted base units again with high gloss handle less cupboard fronts and complimentary quartz worksurfaces over with matching quartz upstand which incorporates a single bowl stainless steel sink unit with chrome mixer tap. There is plumbing and provisions for an automatic washing machine and space for a tumble dryer, a ceiling light point, extractor fan, a radiator in situ and a double-glazed window to the side elevation with open aspect views towards the farm.
Taking the staircase from the entrance hall you reach a spacious office landing space which features two ceiling light points, a radiator, a loft hatch with drop down ladder which provides access to a useful part boarded attic space and there is a double-glazed window to the rear elevation. There are multipaneled doors which provide access to four double bedrooms, house bathroom and enclosing the hot water cylinder cupboard.
BEDROOM ONE16' 0" x 10' 8" (4.88m x 3.25m)
16’0” into wardrobes x 10’8”
Bedroom one is a generous proportioned light and airy king-sized bedroom which has ample space for free standing furniture and benefits from dual aspect windows to either side elevation. There is inset spotlighting to the ceiling, a radiator and high quality fitted wardrobes with sliding soft closing mirrored doors and with hanging rails and shelving in situ. The principal bedroom benefits from en-suite shower room facilities.
5' 2" x 8' 6" (1.57m x 2.59m)
The en-suite shower room features a modern contemporary three-piece-suite which comprises of a fixed framed shower cubicle with thermostatic rainfall shower and with separate handheld attachment, a wall hung broad wash hand basin with chrome mono-bloc mixer tap and a low level w.c. with push button flush. There is vinyl tile effect flooring, attractive tiling to the half level on the walls and splash areas, a ceiling light point, extractor fan, chrome ladder style radiator and a double-glazed window with obscure glass and tiled sill to the side elevation.
17' 2" x 8' 2" (5.23m x 2.49m)
17’2” into wardrobes x 8’2”
Bedroom two again is a generous proportioned light and airy dual aspect bedroom which has ample space for free standing furniture. There are double glazed windows to the front and side elevations, a radiator, ceiling light point and a bank of fitted wardrobes again with sliding mirrored soft closing doors and with hanging rails and shelving in situ.
12' 10" x 11' 3" (3.91m x 3.43m)
12’10” into wardrobes x 11’3” into door recess
Bedroom three is a light and airy double bedroom which has ample space for free standing furniture. The room features a double-glazed window to the front elevation, a radiator, ceiling light point, and the room benefits from wall to wall fitted wardrobes which again have sliding soft closing doors and with single and double hanging rails and shelving in situ.
11' 3" x 8' 6" (3.43m x 2.59m)
Bedroom four can accommodate a double bed with ample space for free standing furniture. The room is currently utilised as a spacious home office and features a bank of double-glazed windows to the rear elevation with has pleasant views of the property’s gardens and with far reaching views across the valley over rooftops. There is a central ceiling light point and a radiator.
10' 0" x 6' 5" (3.05m x 1.96m)
10’0” x 6’5” max
The house bathroom features a modern contemporary four-piece-suite which comprises of a panelled bath, wall hung wash hand basin with chrome mono-bloc mixer tap, a low level w.c. with push button flush and a walk-in fixed frame shower cubicle with thermostatic rainfall shower and with separate handheld attachments. There is attractive vinyl tile effect flooring, tiling to the walls and splash areas, a double-glazed window with obscure glass and tiled sill to the front elevation, a chrome ladder style radiator, a ceiling light point and extractor fan.
B
Repayment calculator
Mortgage Advice Bureau works with Simon Blyth to provide their clients with expert mortgage and protection advice. Mortgage Advice Bureau has access to over 12,000 mortgages from 90+ lenders, so we can find the right mortgage to suit your individual needs. The expert advice we offer, combined with the volume of mortgages that we arrange, places us in a very strong position to ensure that our clients have access to the latest deals available and receive a first-class service. We will take care of everything and handle the whole application process, from explaining all your options and helping you select the right mortgage, to choosing the most suitable protection for you and your family.
Test
Borrowing amount calculator
Mortgage Advice Bureau works with Simon Blyth to provide their clients with expert mortgage and protection advice. Mortgage Advice Bureau has access to over 12,000 mortgages from 90+ lenders, so we can find the right mortgage to suit your individual needs. The expert advice we offer, combined with the volume of mortgages that we arrange, places us in a very strong position to ensure that our clients have access to the latest deals available and receive a first-class service. We will take care of everything and handle the whole application process, from explaining all your options and helping you select the right mortgage, to choosing the most suitable protection for you and your family.
How much can I borrow?
Use our mortgage borrowing calculator and discover how much money you could borrow. The calculator is free and easy to use, simply enter a few details to get an estimate of how much you could borrow. Please note this is only an estimate and can vary depending on the lender and your personal circumstances. To get a more accurate quote, we recommend speaking to one of our advisers who will be more than happy to help you.
Use our calculator below



