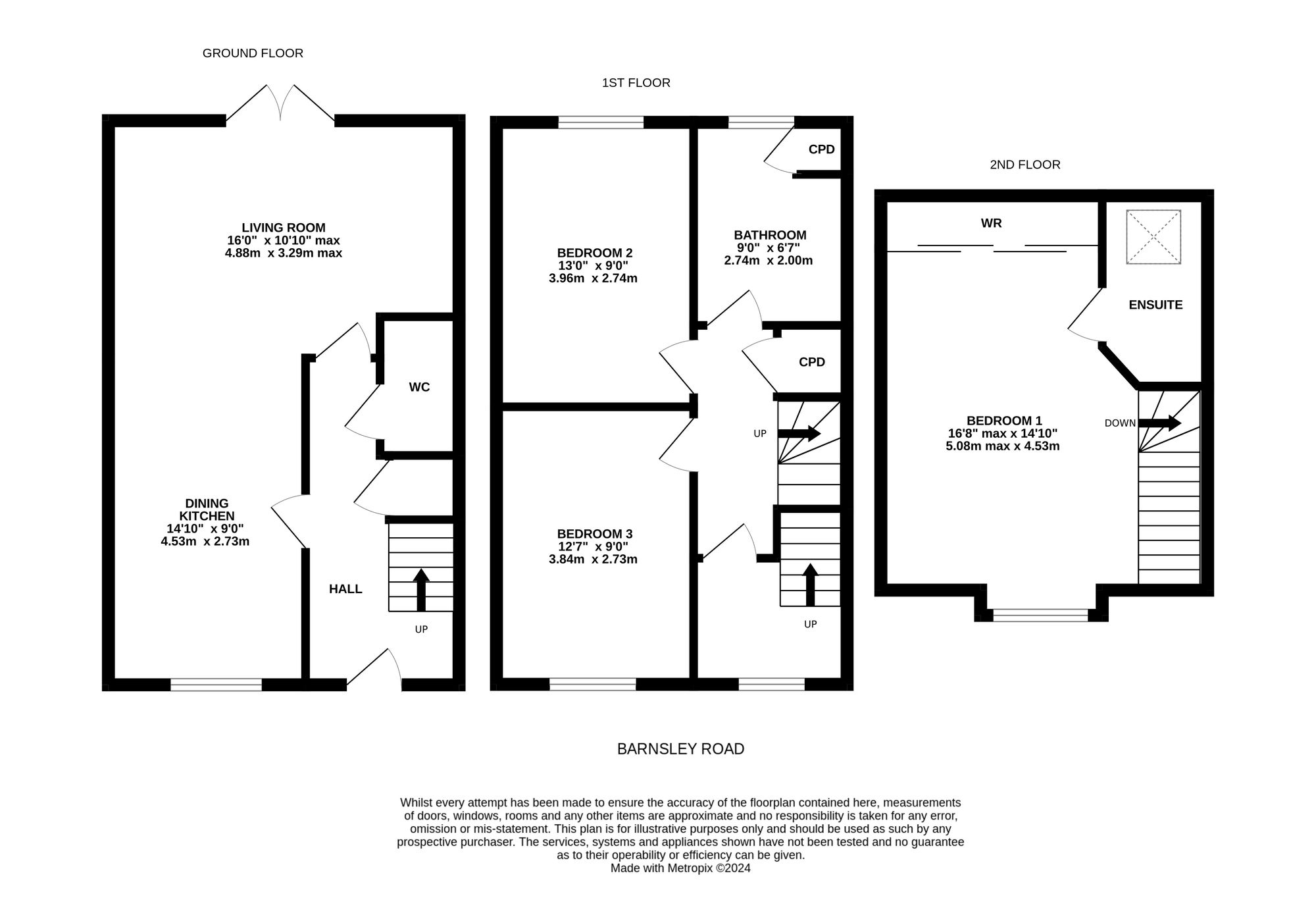BEAUTIFULLY PRESENTED THREE DOUBLE BEDROOMED MODERN TOWN HOUSE, OFFERING A WEALTH OF EXCELLENTLY APPOINTED ACCOMMODATION IN A THREE-STORY CONFIGURATION. WELL SITUATED CLOSE TO LOCAL AMENITIES AND WITHIN EASE OF ACCESS TO MAJOR TRANSPORT LINKS. This modern home is immaculately presented throughout and offers the following internal accommodation to ground floor; entrance hall, downstairs w.c., dining kitchen in an open plan format with living room. To first floor there are two double bedrooms and a family bathroom, to second floor there is primary bedroom with en suite shower room. Outside there is enclosed lawned garden to the rear and allocated parking space. A ready to move into property that must be viewed to be appreciated.
Entrance gained via composite and glazed door, into entrance hallway with two ceiling lights central heating radiator, staircase rising to first floor with useful cupboard underneath and here we gain entrance to the following rooms.
DOWNSTAIRS W.C.Comprising of two-piece white suite in the form of close coupled W.C., pedestal basin with chrome mixer tap over, there is ceiling light, extractor fan and central heating radiator.
DINING KITCHEN14' 10" x 8' 11" (4.53m x 2.73m)
With space for dining table and chairs, the kitchen has a range of wall and base units in an ivory wood effect with contrasting laminate worktops and tiled splashbacks. Integrated appliances in the form of electric oven, electric hob with stainless steel splashback with extractor fan over. There is plumbing for a washing machine, plumbing for a dishwasher, space for fridge freezer and stainless-steel sink with chrome mixer tap over. There are two ceiling lights uPVC double glazed window to front and central heating radiator. This then leads onto the living room.
16' 0" x 10' 10" (4.88m x 3.29m)
In an open plan configuration and also accessed separately via door from entrance hallway, there is a ceiling light, two central heating radiators and twin French doors and uPVC opening onto the rear garden.
From the entrance hallway a staircase rises and turns to first floor landing with spindle balustrade, ceiling light, central heating radiator and useful storage cupboard, here we gain entrance to the following.
BEDROOM TWO13' 0" x 9' 0" (3.96m x 2.74m)
Rear facing double bedroom with ceiling light, central heating radiator and uPVC double glazed window.
12' 7" x 8' 11" (3.84m x 2.73m)
A front facing double bedroom with ceiling light, central heating radiator and uPVC double glazed window to the front.
Comprising of a three piece white suite in the form of close coupled W.C., pedestal basin with chrome mixer tap over and bath with chrome mixer tap. There is a ceiling light, central heating radiator, extractor fan, obscure uPVC double glaze window to the rear and airing cupboard housing the hot water tank and the boiler.
FURTHER LANDING SPACEFrom landing door opens to further landing area with ceiling light, central heating radiator and uPVC double glazed window to front. Staircase then in turn rises to second floor, where we find Bedroom one.
BEDROOM ONE16' 8" x 14' 10" (5.08m x 4.53m)
A fabulous, primary bedroom with a bank of fitted wardrobes, ceiling light and two central heating radiators, uPVC double glazed window to front and access to loft via hatch.
Comprising of three-piece white suite in the form of close coupled W.C., pedestal basin chrome mixer tap over and shower enclosure with mains fed chrome mixer shower within. There is a ceiling light, extractor fan, central heating radiator and sky light to the rear.
OUTSIDEThe property is set back from the road with iron railings, lawned space and access path to neighbouring properties. To the rear there is a fully enclosed lawned garden with flagged patio seating area, perimeter fencing, gate gives access to shared car park where there is an allocated parking space.
Warning: Attempt to read property "rating" on null in /srv/users/simon-blyth/apps/simon-blyth/public/wp-content/themes/simon-blyth/property.php on line 309
Warning: Attempt to read property "report_url" on null in /srv/users/simon-blyth/apps/simon-blyth/public/wp-content/themes/simon-blyth/property.php on line 310

