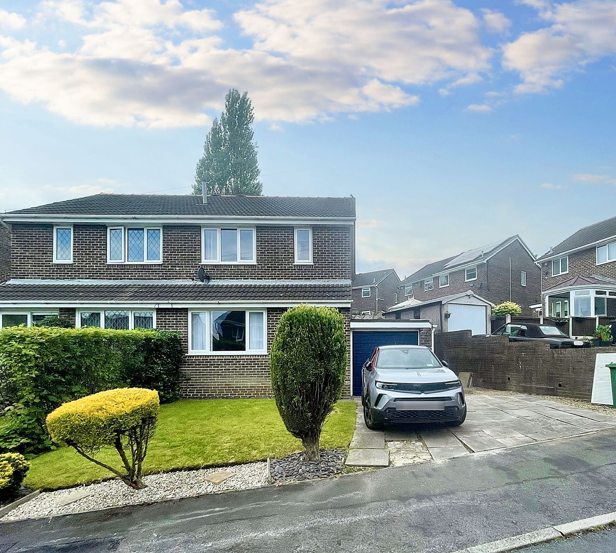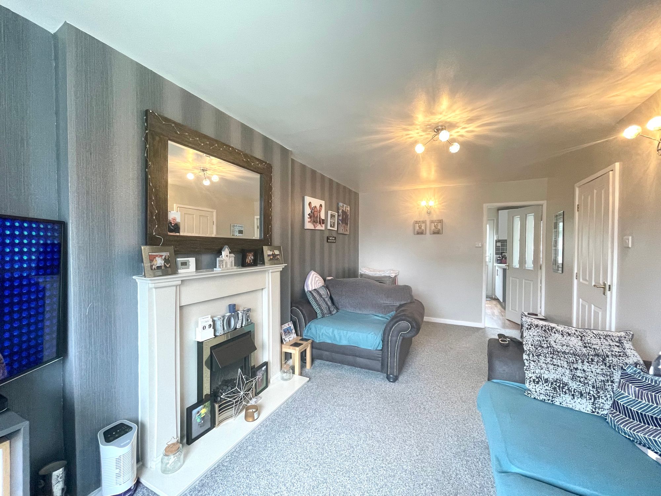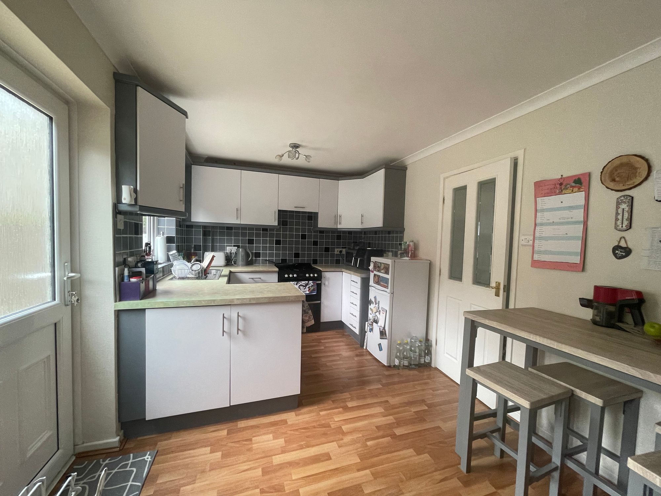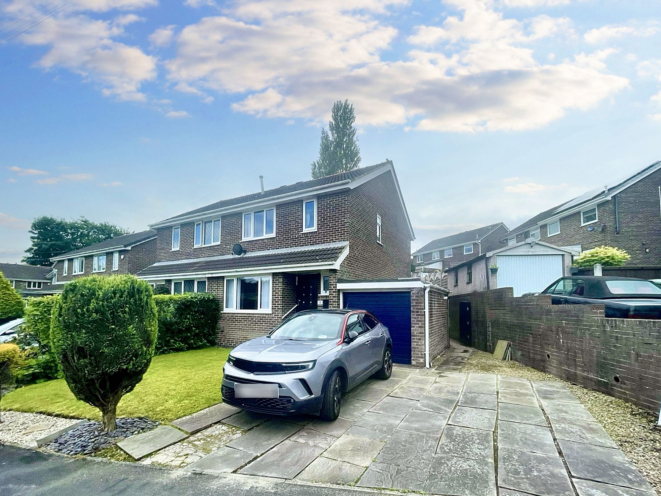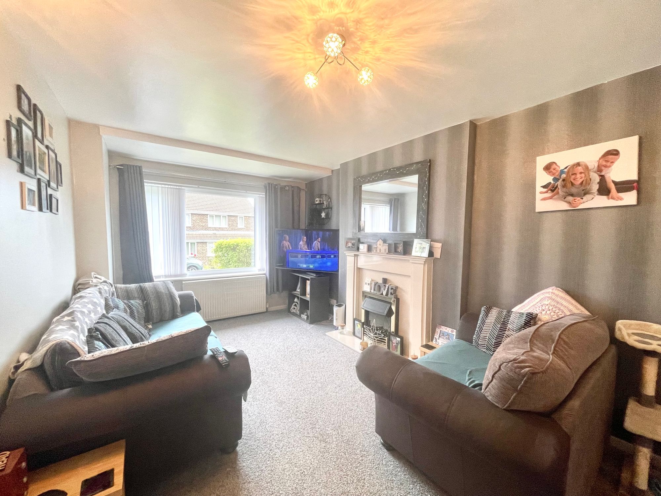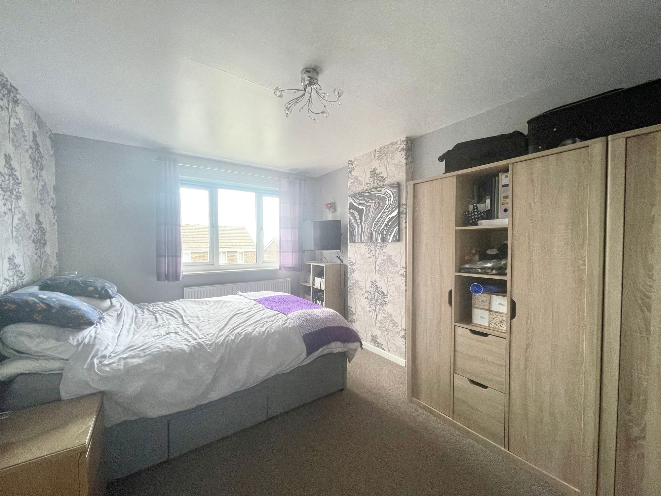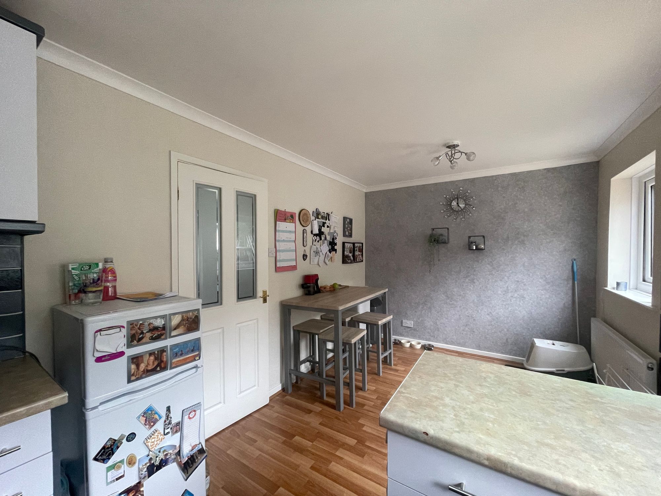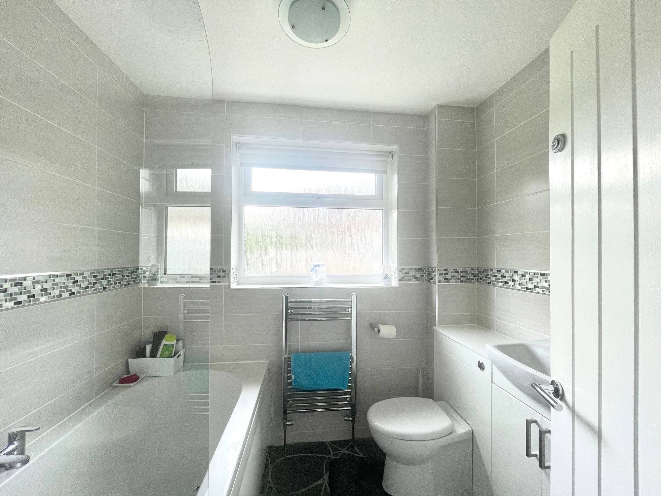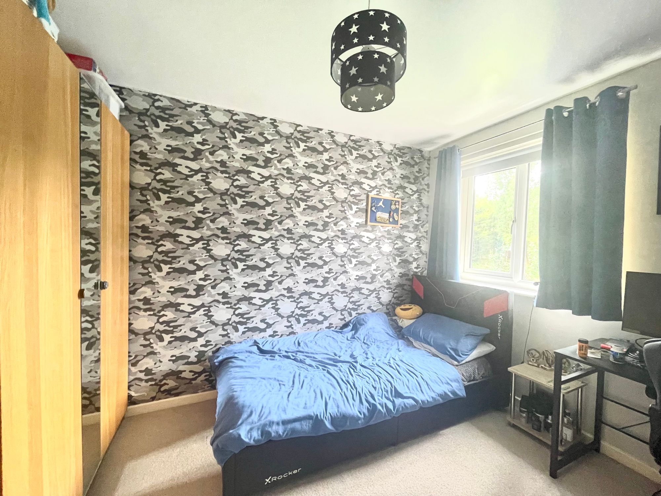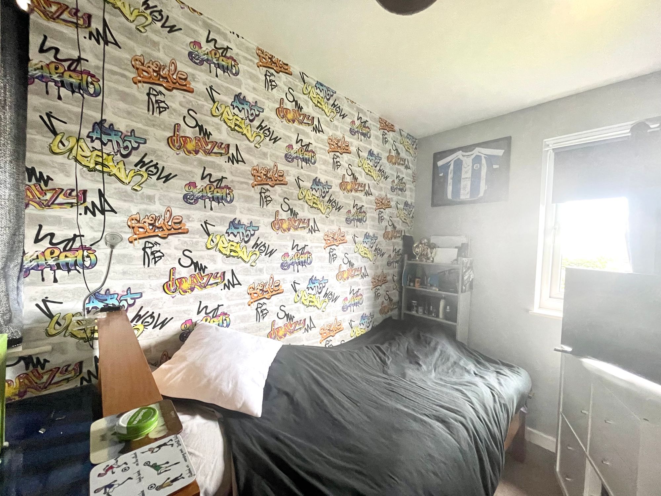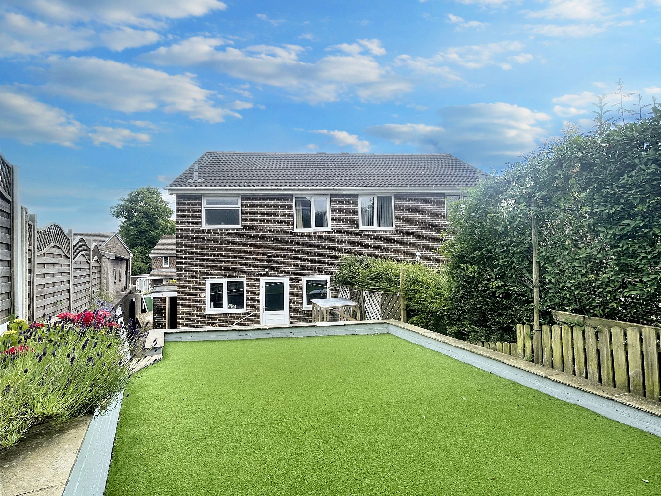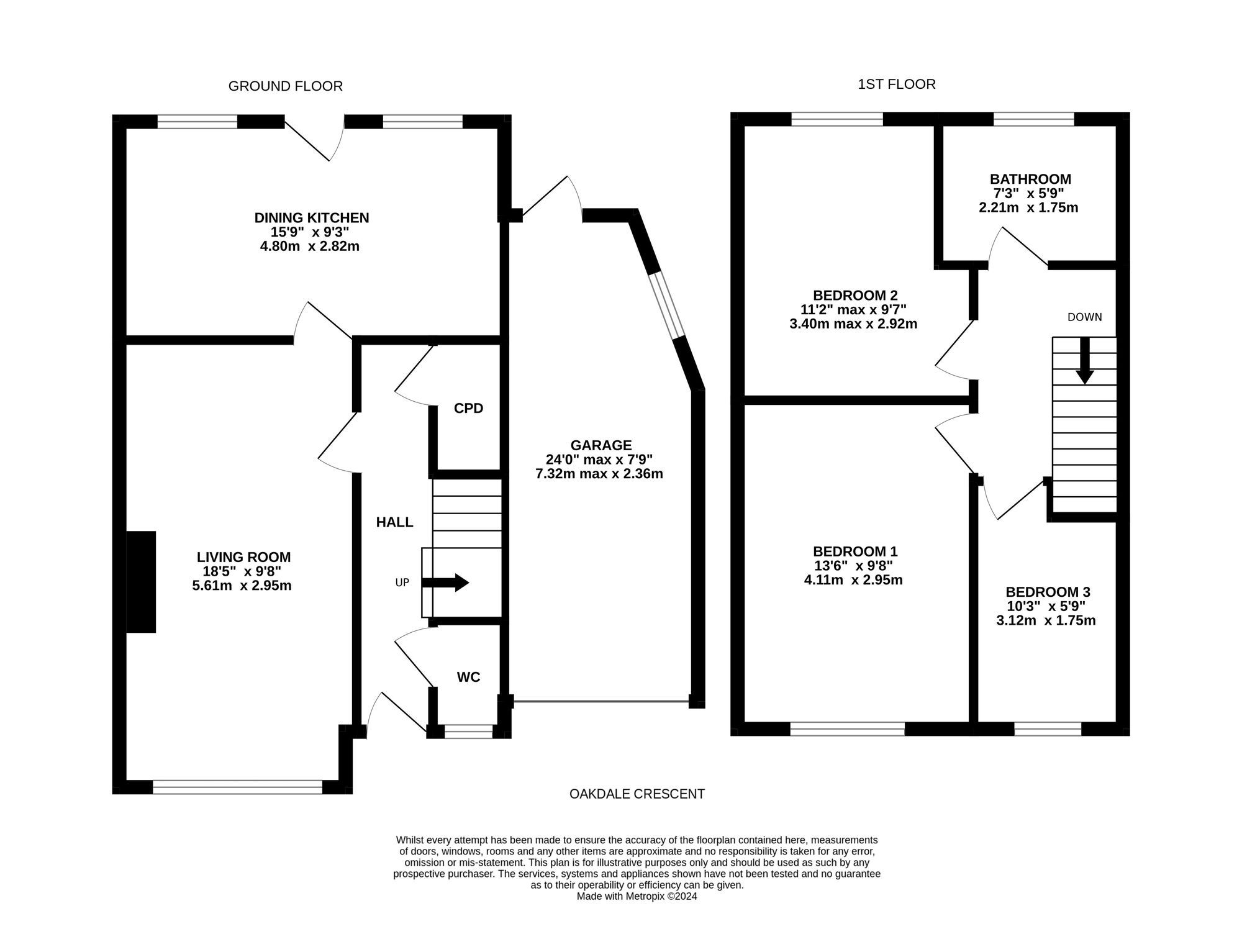An attractively presented three bedroom semi detached house, situated on a smal cul de sac within this popular and well regarded residential area.
The property is ideal for a young family and is ideally placed for Lindley’s varied amenities including, shops, restaurants, bars, junior and infant school and just a short drive to J24 of the M62. The accommodation is served by a gas central heating system, pvcu double glazing and briefly comprised to the ground floor entrance hall, downstairs WC, living room and dining kitchen. First floor landing leading to three bedrooms and modern fitted bathroom. Externally there is a double width flagged driveway providing off road parking and in turn leading to a long single garage. Together with gardens to the front and rear with the rear enjoying a south westerly aspect.
A pvcu frosted double glazed door opens into the entrance hall, this has two ceiling light points, central heating radiator and to one side a spindled staircase rises to the first floor with useful storage cupboard beneath. From the hallway access can be gained to the following rooms..-
Downstairs WC4' 4" x 2' 7" (1.32m x 0.79m)
With a frosted pvcu double glazed window, central heating radiator, ceiling light point and fitted with a white suite comprising hand wash basin and low flush WC.
18' 5" x 9' 8" (5.61m x 2.95m)
A generously proportioned reception room which has a pvcu double glazed window looking out over the front garden, there is a ceiling light point, two wall light points, central heating radiator and as the main focal point of the room there is a feature fireplace with marble surround and home to an electric flame effect fire which rests on a marble hearth. To the rear of the living room a timber and glazed door opens into the dining kitchen.
15' 9" x 9' 3" (4.80m x 2.82m)
With two pvcu double glazed windows looking out over the rear garden together with a central pvcu and frosted double glazed door. There are two ceiling light points, ceiling coving, central heating radiator, laminate flooring and fitted with a range of matte white base and wall cupboards, drawers, contrasting overlying worktops with an inset single drainer stainless steel sink with chrome Monobloc tap, there is a gas cooker point, under counter space for washing machine and space for fridge freezer.
With ceiling light point and loft access. From the landing access can be gained to the following rooms..-
Bedroom One13' 6" x 9' 8" (4.11m x 2.95m)
A double room with a pvcu double glazed window looking out over the front garden, there is a ceiling light point, central heating radiator and chimney breast.
11' 2" x 9' 7" (3.40m x 2.92m)
A double room with a pvcu double glazed window looking out over the rear garden together with ceiling light point and central heating radiator.
10' 3" x 5' 9" (3.12m x 1.75m)
This is situated adjacent to bedroom one and has a pvcu double glazed window, ceiling light point and central heating radiator.
7' 3" x 5' 9" (2.21m x 1.75m)
With a frosted pvcu double glazed window, ceiling light point, floor to ceiling tiled walls, chrome ladder style heated towel rail and fitted with a suite comprising double ended panelled bath with glazed shower screen and chrome shower fitting over, vanity unit incorporating wash basin with chrome Monobloc tap and low flush WC.
D
Repayment calculator
Mortgage Advice Bureau works with Simon Blyth to provide their clients with expert mortgage and protection advice. Mortgage Advice Bureau has access to over 12,000 mortgages from 90+ lenders, so we can find the right mortgage to suit your individual needs. The expert advice we offer, combined with the volume of mortgages that we arrange, places us in a very strong position to ensure that our clients have access to the latest deals available and receive a first-class service. We will take care of everything and handle the whole application process, from explaining all your options and helping you select the right mortgage, to choosing the most suitable protection for you and your family.
Test
Borrowing amount calculator
Mortgage Advice Bureau works with Simon Blyth to provide their clients with expert mortgage and protection advice. Mortgage Advice Bureau has access to over 12,000 mortgages from 90+ lenders, so we can find the right mortgage to suit your individual needs. The expert advice we offer, combined with the volume of mortgages that we arrange, places us in a very strong position to ensure that our clients have access to the latest deals available and receive a first-class service. We will take care of everything and handle the whole application process, from explaining all your options and helping you select the right mortgage, to choosing the most suitable protection for you and your family.
How much can I borrow?
Use our mortgage borrowing calculator and discover how much money you could borrow. The calculator is free and easy to use, simply enter a few details to get an estimate of how much you could borrow. Please note this is only an estimate and can vary depending on the lender and your personal circumstances. To get a more accurate quote, we recommend speaking to one of our advisers who will be more than happy to help you.
Use our calculator below

