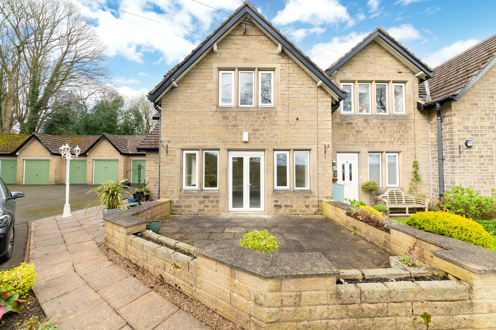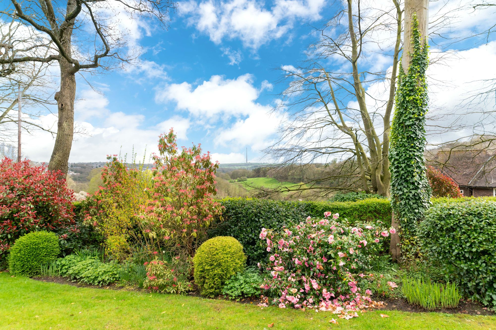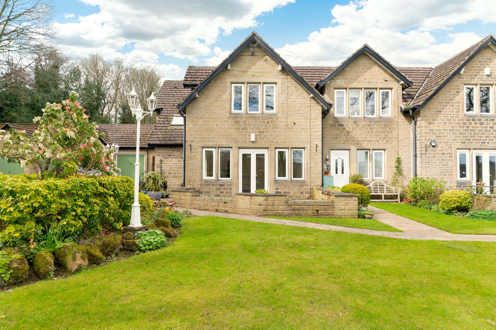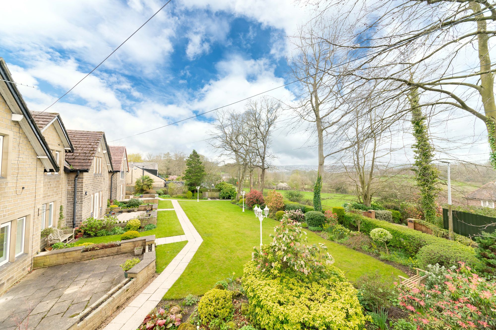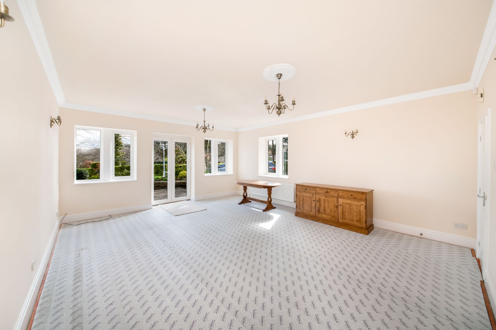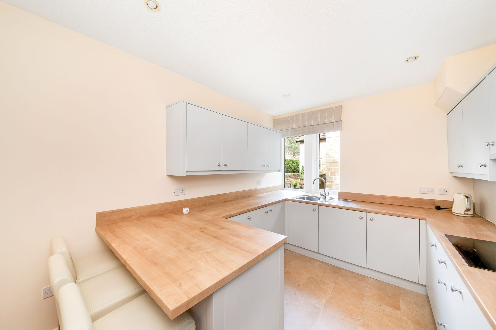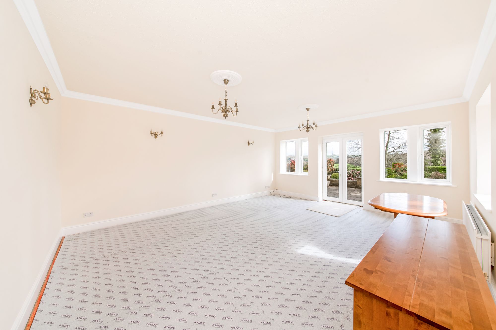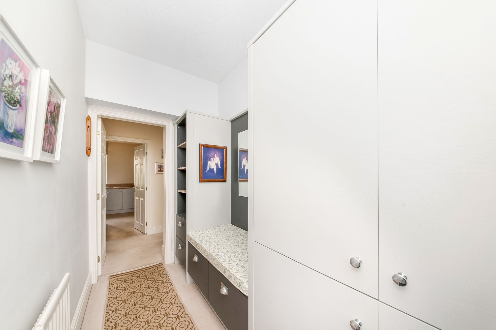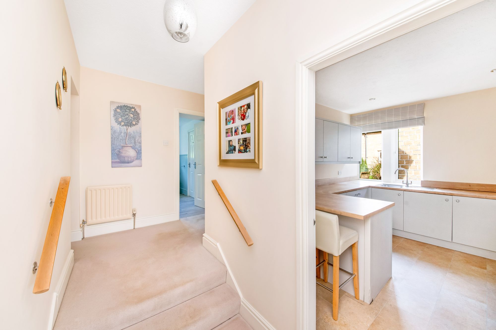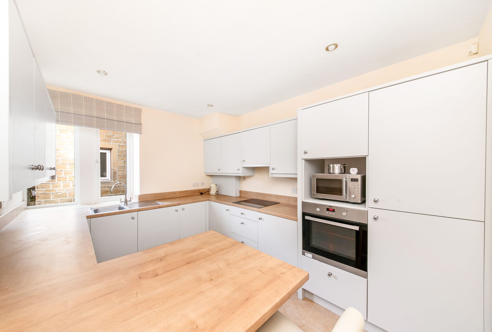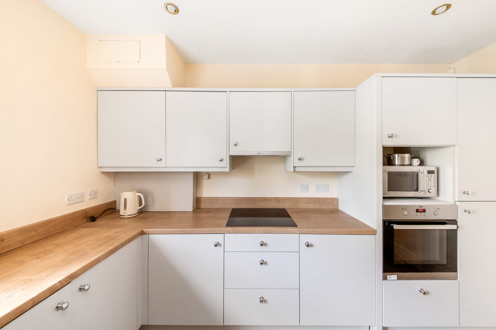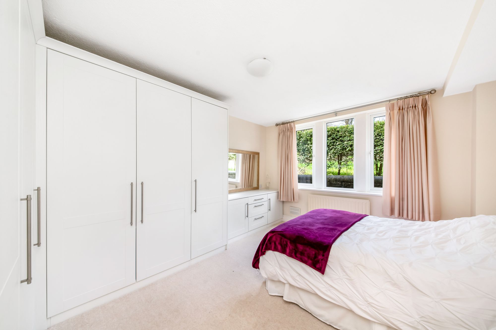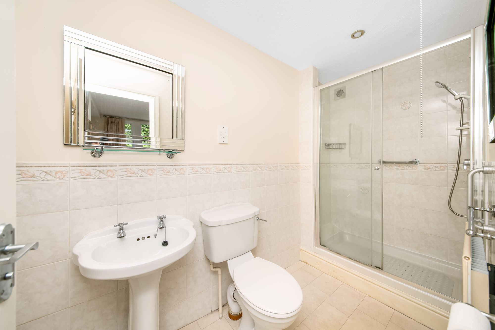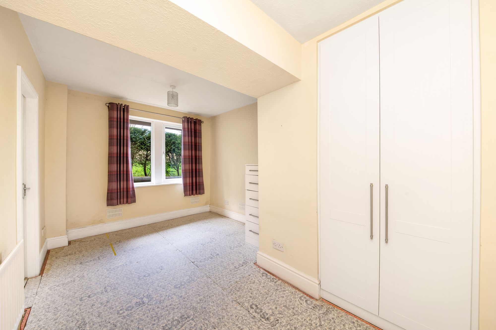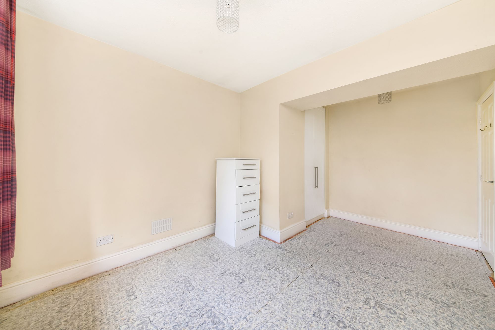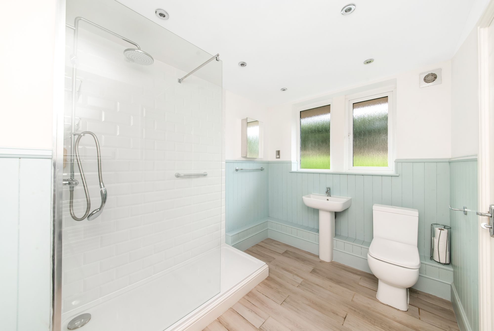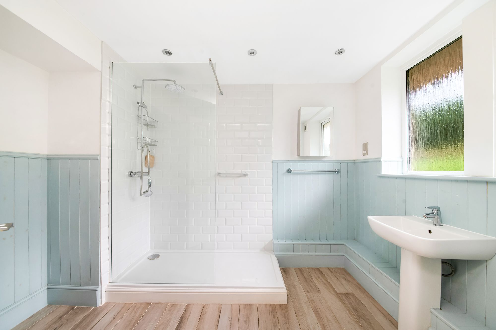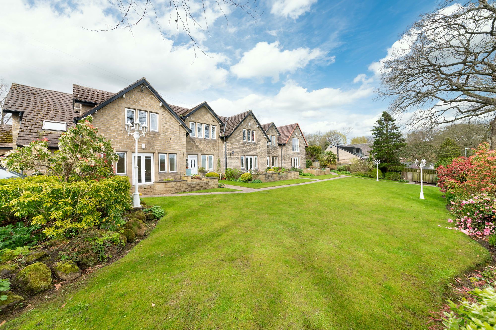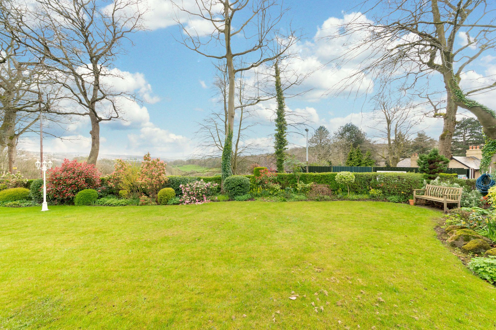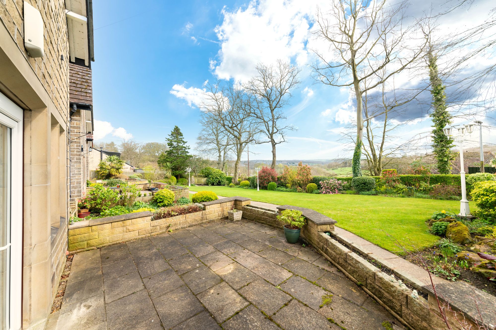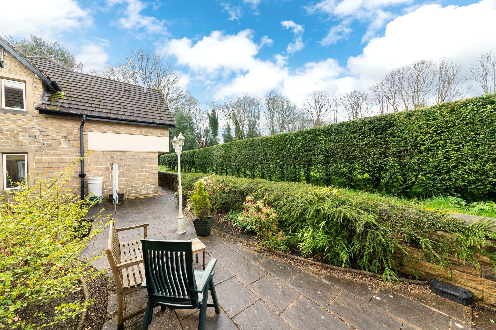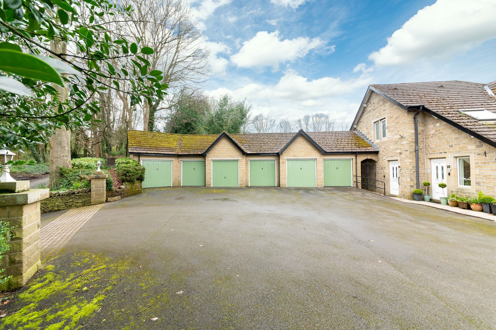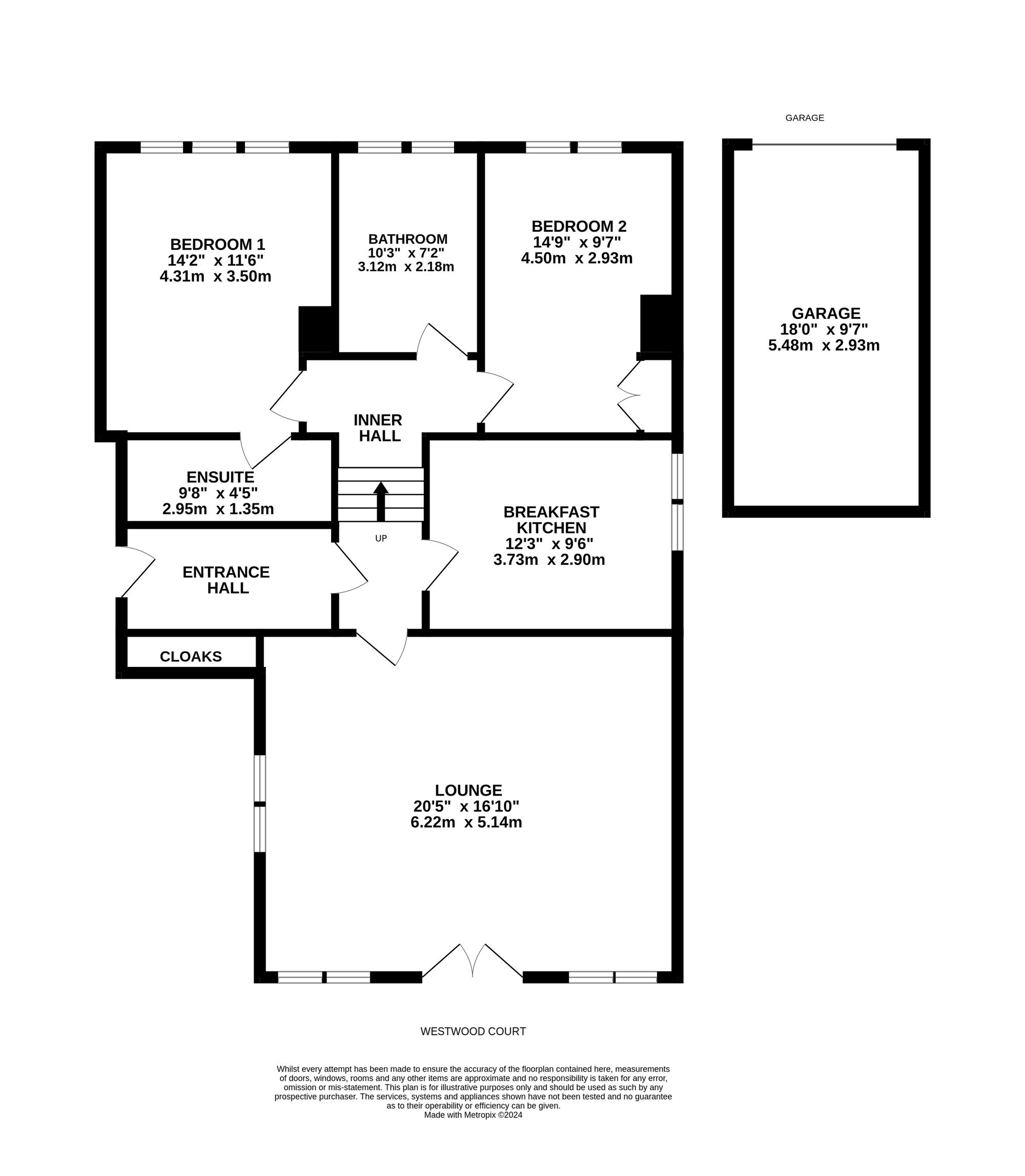SITUATED IN THE EXECUTIVE DEVELOPMENT OF WESTWOOD COURT, DARK LANE IS THIS SUPERBLY PRESENTED, GROUND FLOOR, TWO DOUBLE BEDROOM APARTMENT. BOASTING A BEAUTIFUL OPEN ASPECT TO THE FRONT ACROSS WELL MANICURED COMMUNAL GROUNDS AND WITH FAR REACHING VIEWS ACROSS THE WOODSOME VALLEY. OFFERED WITH NO ONWARD CHAIN, BOASTING MODERN, RECENTLY FITTED KITCHEN, PRIVATE GARDEN, AND GARAGE.
The property accommodation briefly comprising of entrance hall with high quality fitted cloaks cupboard with additional storage, inner hallway, spacious lounge with French Doors leading to the private garden/s, breakfast kitchen, two double bedrooms and the house bathroom. The principal bedroom with ensuite shower room. Externally there are communal gardens which are well maintained with lawn and well stocked flower and shrub beds, there is a courtyard providing off street parking and leading to the battery of garages of which the subject property owns one. There is a private low maintenance flagged patio area to the front.
Tenure Leasehold. Council Tax Band E. EPC Rating D.
NOTE: The freehold is owned by Westwood Court Management Company. The only shareholders of that company are the owners of the six apartments.
4' 10" x 10' 5" (1.47m x 3.18m)
Enter into the property through a double-glazed PVC door with obscure glazed inserts from the side elevation. There is a ceiling light point, a radiator, and a multi-panel door which provides access to the inner hallway. The entrance hall is furnished with high-quality, bespoke, fitted furniture which includes cloaks cupboards, display shelving, and fitted drawer units with soft-closing doors and drawers.
7' 5" x 14' 0" (2.26m x 4.27m)
The inner hallway provides access to the rest of the accommodation through multi-panel timber doors. There is a ceiling light point and a radiator.
20' 5" x 16' 10" (6.22m x 5.13m)
The open-plan living dining room enjoys a great deal of natural light which cascades through the double-glazed, dual-aspect, mullioned windows which are situated to the side and rear elevations. There are double-glazed French doors which provide access to the front garden, and the windows to the front elevation enjoy fabulous, open-aspect views across the communal lawn and towards Emley Moor Mast. The room is decorated to a high standard with a neutral finish, and features decorative coving to the ceilings, four wall light points, two ceiling light points with ornate ceiling roses, a radiator, and television and telephone points.
12' 3" x 9' 6" (3.73m x 2.90m)
The breakfast kitchen room features modern, fitted wall and base units with complementary rolled edge work surfaces over, which incorporate a single-bowl, stainless-steel, Franke sink and drainer unit with chrome mixer tap. The kitchen is well-equipped with built-in appliances, including a four-ring ceramic NEF hob with integrated NEF cooker hood over, a waist-level, fan-assisted Zanussi oven, fridge and freezer units, an a NEF washing machine. There is also a cupboard with space for a free-standing tumble dryer, a matching upstand to the work surface, under-unit lighting, and a breakfast peninsula for informal dining. The kitchen features soft-closing doors and drawers, corner carousel units, recessed lighting to the ceilings, and a bank of double-glazed mullioned windows to the side elevation.
11' 6" x 14' 2" (3.51m x 4.32m)
Bedroom one is a generously proportioned double bedroom which is well-equipped with an array of high-quality fitted furniture, including wardrobes with hanging rails and shelving in situ and a matching dressing table with cupboards and drawer units beneath. There are two matching bedside cabinets, all of which have soft-closing doors and drawers. Additionally, there is a ceiling light point, a radiator, a telephone point, a bank of double-glazed mullioned windows to the rear elevation, and a multi-panel door providing access to the en-suite shower room.
4' 5" x 9' 8" (1.35m x 2.95m)
The en-suite shower room features a white three-piece suite which comprises of a step-in, fixed frame shower cubicle with thermostatic shower, a low-level w.c., and a pedestal wash hand basin. There is tile-effect vinyl flooring, tiling to dado height and splash areas on the walls, recessed lighting to the ceiling, a radiator, an extractor fan, a shaver point, and a vanity shelf.
9' 7" x 14' 9" (2.92m x 4.50m)
Bedroom two can accommodate a double bed with ample space for freestanding furniture. The room features two ceiling light points, a radiator, fitted wardrobes with hanging rails and shelving, a radiator, a television point, a multi-panel door providing access to the house bathroom, and a bank of double-glazed mullioned windows to the rear elevation, providing a great deal of natural light.
7' 2" x 10' 3" (2.18m x 3.12m)
The house bathroom features a contemporary three-piece suite which comprises of a fixed-frame, step-in shower with thermostatic rainfall shower and separate handheld attachment, a broad pedestal wash hand basin with chrome Monobloc mixer tap, and a low-level w.c. with push-button flush. There is tiled flooring, a decorative dado rail with panelling beneath, high-gloss brick-effect tiling to the splash areas for the shower, inset spotlighting to the ceiling, an extractor fan, a chrome ladder-style radiator, a shaver point, and a bank of double-glazed mullioned windows with obscure glazed inserts to the rear elevation. There is also a multi-panel door which leads into bedroom two.
Warning: Attempt to read property "rating" on null in /srv/users/simon-blyth/apps/simon-blyth/public/wp-content/themes/simon-blyth/property.php on line 314
Warning: Attempt to read property "report_url" on null in /srv/users/simon-blyth/apps/simon-blyth/public/wp-content/themes/simon-blyth/property.php on line 315
Repayment calculator
Mortgage Advice Bureau works with Simon Blyth to provide their clients with expert mortgage and protection advice. Mortgage Advice Bureau has access to over 12,000 mortgages from 90+ lenders, so we can find the right mortgage to suit your individual needs. The expert advice we offer, combined with the volume of mortgages that we arrange, places us in a very strong position to ensure that our clients have access to the latest deals available and receive a first-class service. We will take care of everything and handle the whole application process, from explaining all your options and helping you select the right mortgage, to choosing the most suitable protection for you and your family.
Test
Borrowing amount calculator
Mortgage Advice Bureau works with Simon Blyth to provide their clients with expert mortgage and protection advice. Mortgage Advice Bureau has access to over 12,000 mortgages from 90+ lenders, so we can find the right mortgage to suit your individual needs. The expert advice we offer, combined with the volume of mortgages that we arrange, places us in a very strong position to ensure that our clients have access to the latest deals available and receive a first-class service. We will take care of everything and handle the whole application process, from explaining all your options and helping you select the right mortgage, to choosing the most suitable protection for you and your family.
How much can I borrow?
Use our mortgage borrowing calculator and discover how much money you could borrow. The calculator is free and easy to use, simply enter a few details to get an estimate of how much you could borrow. Please note this is only an estimate and can vary depending on the lender and your personal circumstances. To get a more accurate quote, we recommend speaking to one of our advisers who will be more than happy to help you.
Use our calculator below

