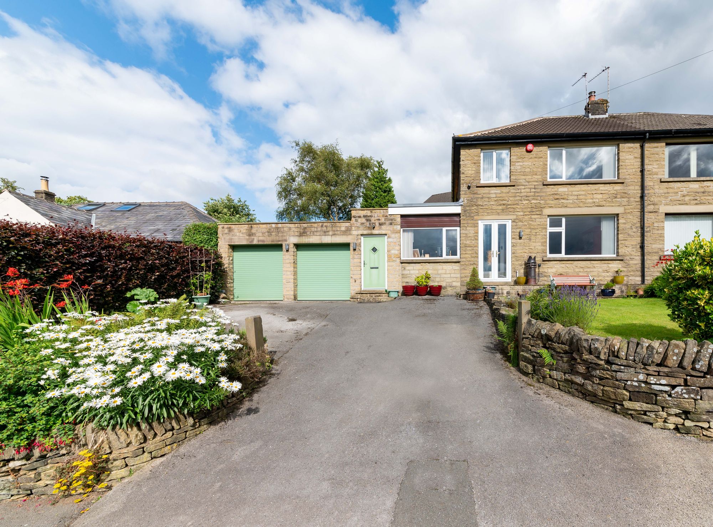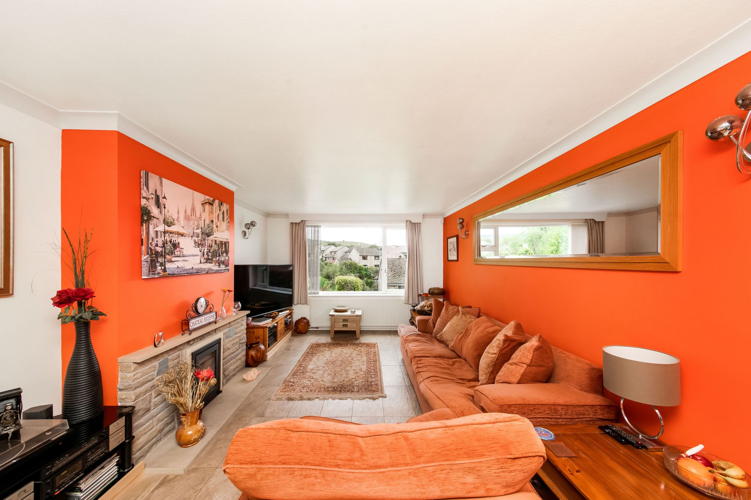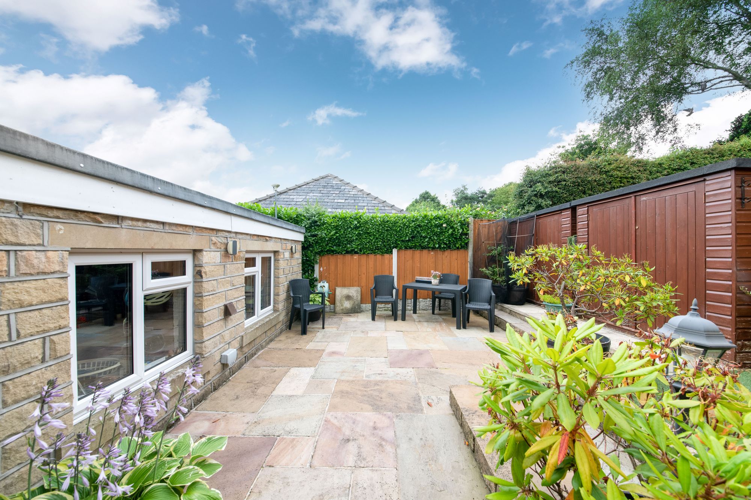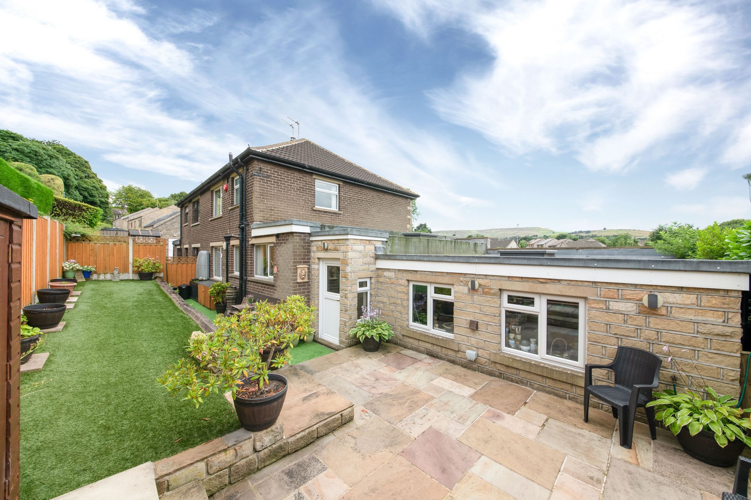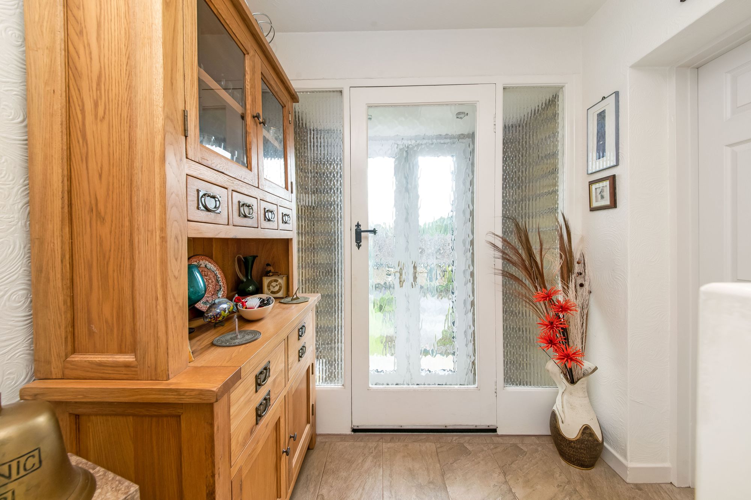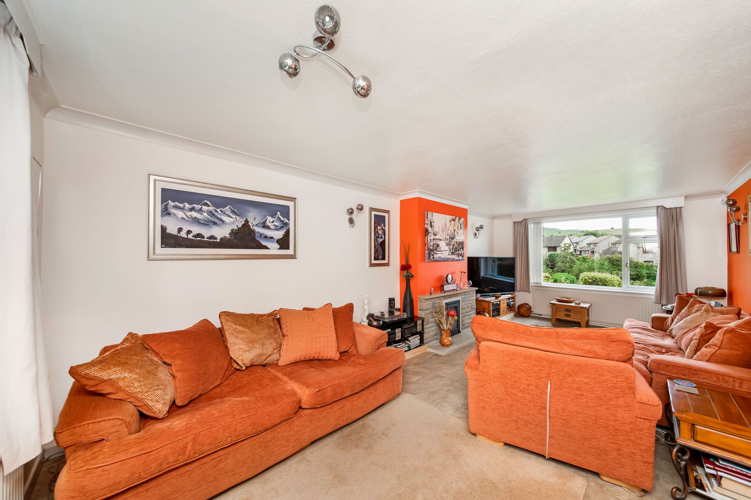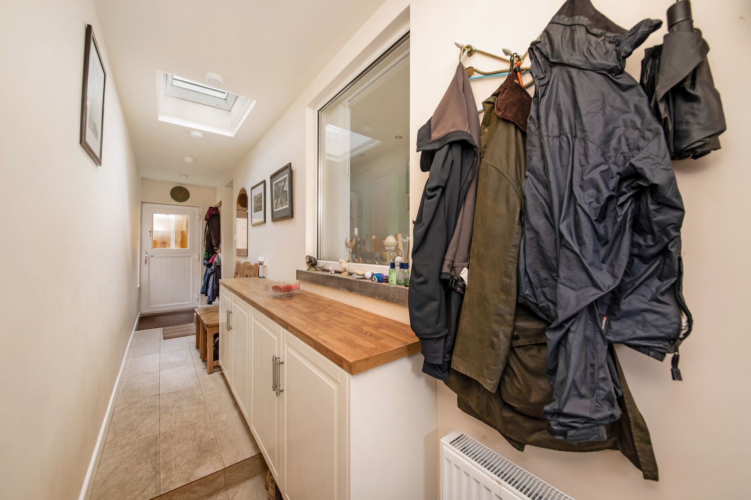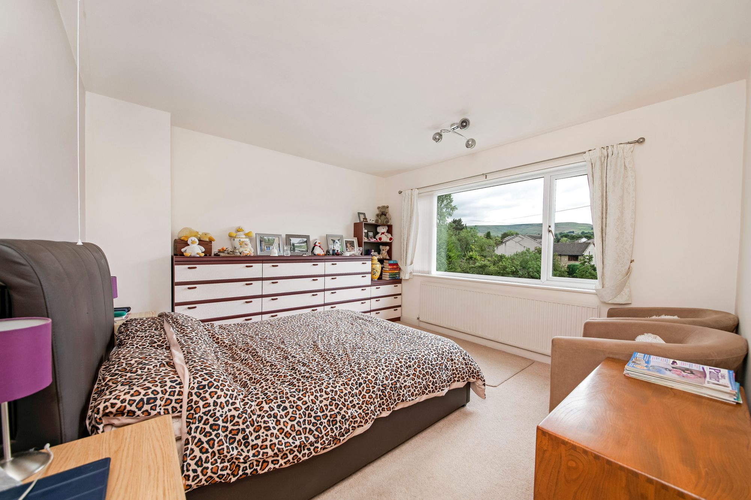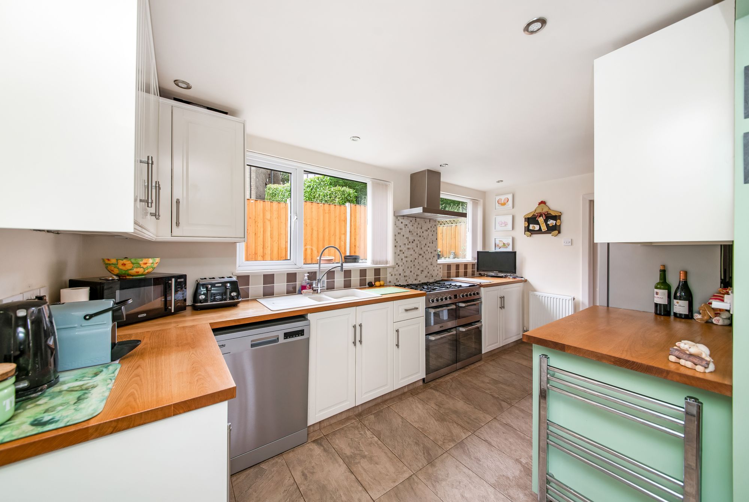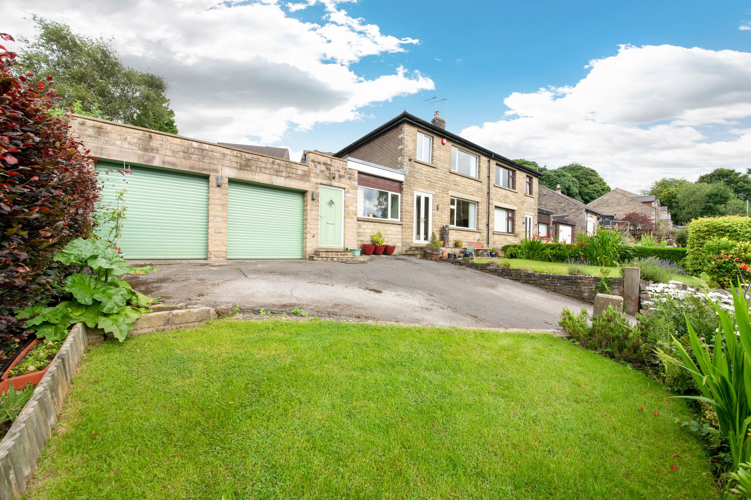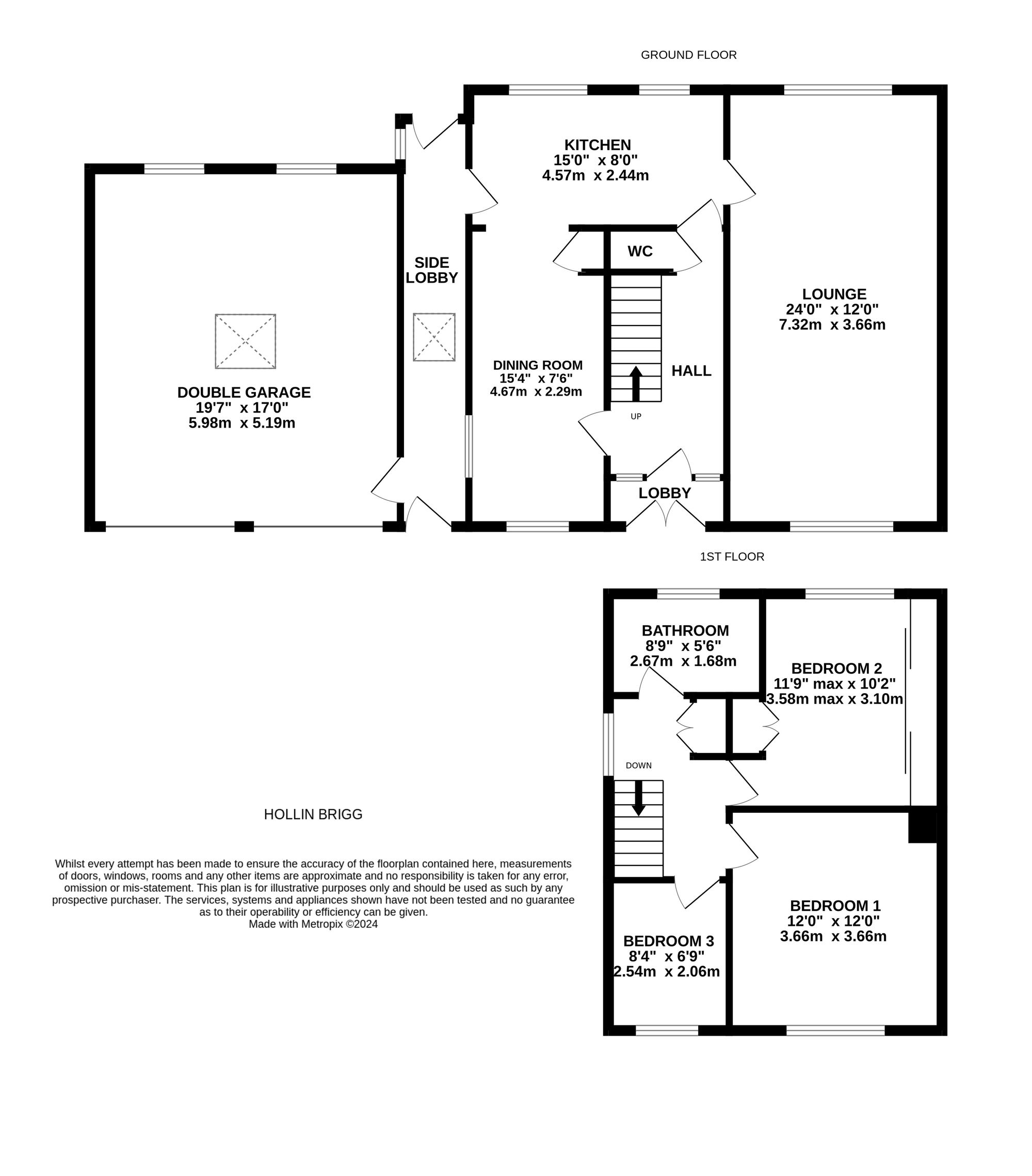SITUATED IN THE SOUGHT AFTER VILLAGE OF HOLMBRIDGE, THE PROPERTY BOASTS FABULOUS OPEN ASPECT VIEWS ACROSS THE VALLEY, IS IN CATCHMENT FOR WELL REGARDED SCHOOLING AND IS AN IDEAL POSITION WITH THE COUNTRYSIDE ON YOUR DOORSTEP.
The property accommodation briefly comprises of entrance hall, downstairs w.c., kitchen, dining room, lounge and side entrance to the ground floor. To the first floor are three bedrooms and the house bathroom. Externally to the front, the property features a tarmacadam driveway, which provides off street parking for multiple vehicles and leads to the integral double garage. To the rear, property benefits from a low maintenance and closed rear garden.
5' 10" x 2' 0" (1.78m x 0.61m)
Enter the property through double glazed PVC double doors into the entrance porch. There is inset spotlighting to the ceilings, exposed stone walls, tiled flooring and a timber and glazed door with obscure glazed inserts leads into the inner hallway.
13' 10" x 6' 7" (4.22m x 2.01m)
The attractive tiled flooring continues through from the entrance porch into the inner hallway which features two wall light points, a radiator, a staircase rises to the first floor with wooden banister, and there are multipaneled timber doors which provide access to the kitchen, dining room and to the downstairs w.c.
2' 2" x 3' 6" (0.66m x 1.07m)
The downstairs w.c. features a low level w.c. with push button flush, inset spotlighting to the ceiling, an extractor fan and tiled flooring.
The attractive tiled flooring continues through from the inner hallway into the kitchen, which enjoys a great deal of natural light cascading through the two double glazed windows through the rear elevation.
KITCHEN15' 0" x 8' 0" (4.57m x 2.44m)
The kitchen features inset spotlighting to the ceiling, a radiator, a television point, a double doorway proceeds into the dining area and a multipaneled timber door leads into the lounge. The kitchen features a wide range of fitted wall and base units with shaker style cupboard fronts and with complementary solid oak work surfaces over which incorporates a one-and-a-half-bowl composite sink and drainer unit with pull out hose Chrome mixer tap. The kitchen is well equipped with space for a five-ring range cooker with mosaic tiled splash back and canopy tiled cooker hood over, space for a tall standing fridge and freezer unit and plumbing and provisions for a dishwasher. A cupboard houses the property wall mounted combination boiler and there is a chrome ladder style radiator and a double-glazed PVC door with obscure glazed inserts to the side elevation providing access to the everyday entrance hall.
15' 4" x 7' 6" (4.67m x 2.29m)
The dining room is open planned to the kitchen and features a bank of double-glazed windows to the front elevation, which offer pleasant open aspect views over rooftops across the valley. There is inset spotlighting to the ceiling, tiled flooring, two radiators and there is a double-glazed window to the side elevation which provides borrowed light to and from the everyday entrance hall. There is a multipaneled door leading back into the inner hallway, a useful understairs cupboard, television point and a floor to ceiling pantry cupboard.
22' 6" x 3' 9" (6.86m x 1.14m)
22’6” x 3’9”
The side entrance is utilised as the everyday entrance into the property, and it features a double-glazed external composite door with obscure glazed inserts and leaded detailing. There is tiled flooring, a radiator, five ceiling light points and the side entrance enjoys a great deal of natural light, with a double-glazed window to the side elevation, a skylight window to the ceiling and a double glazed external stable style door to the rear elevation. There is a PVC double glazed door with obscure glass to the side elevation leading to the double integral garage.
17' 0" x 19' 5" (5.18m x 5.92m)
The double integral garage features two remote controlled roller shutter doors. There is
inset spotlighting to the ceiling, a double-glazed skylight window and two banks of
double-glazed windows to the rear elevation. The garage has multiple power points and
various fitted wall and base units for additional storage and for use as a workshop. At the
rear of the garage there is a fixed frame shower with electric Myra sport shower and tiled
surround, a bank of fitted base units with rolled edge work surface over which
incorporates a single bowl stainless steel sink and drain unit with pull out hose mixer tap
and there is plumbing and provisions for an automatic washing machine with a surface
above providing space for a tumble dryer
24' 0" x 12' 0" (7.32m x 3.66m)
As the photography suggests, the lounge is a generously portioned light and airy dual reception room which enjoys a great deal of natural light cascading through the double-glazed banks of windows to both the front and rear elevations. The window to the front provides a fantastic open aspect view over rooftops across the valley and there is decorative covering to the ceiling, attractive tiled flooring, ceiling light point and four wall light points. The focal point of the room is the stone fireplace with recessed multi fuel burning stove which is set upon a raised stone hearth. There are two radiators in situ, a telephone and television point.
Taking the staircase from the inner hallway, you reached the first-floor landing which features a double-glazed window to the side elevation which has fantastic open aspect views over rooftops across the valley. There is a ceiling light point, a loft hatch providing access to a useful attic space, an airing cupboard and there are multipaneled timber doors providing access to three bedrooms and the house bathroom.
BEDROOM ONE12' 0" x 12' 0" (3.66m x 3.66m)
Bedroom one is a generous proportioned double bedroom which has ample space for freestanding furniture. There is a bank of double-glazed windows to the front elevation which take full advantage of the elevated position of the property, with open aspect views towards Holme Moss. There is a ceiling light point and a radiator
11' 9" x 10' 2" (3.58m x 3.10m)
11’9” x 10’2” into door recess
Bedroom two can accommodate a double bed with space for free standing furniture. The room features a central ceiling light point, a radiator and a bank of double-glazed windows to the rear elevation. There is a bank of floor to ceiling wall to wall fitted wardrobes which have hanging rails and shelving in situ and a further fitted wardrobe for additional storage.
6' 7" x 8' 4" (2.01m x 2.54m)
Bedroom three is currently utilised as a home office / studio. It can accommodate a single bed with space for freestanding furniture and it features a double-glazed bank of windows to the front elevation, again taking advantage of the picturesque open aspect views across the valley, there is a central ceiling light point and radiator.
8' 9" x 5' 6" (2.67m x 1.68m)
The house bathroom features a modern contemporary four-piece suite which comprises a fixed frame shower with thermostatic attachment, a double ended inset bath with tile surround, a lower level w.c. with push button flush and a pedestal wash hand basin with Chrome monobloc mixer tap. There is tiled flooring and matching tiling to the splash areas, a double-glazed window with obscured glass and mosaic tile sill to the rear elevation, inset spotlight into the ceilings, an extractor fan and a radiator.
D

