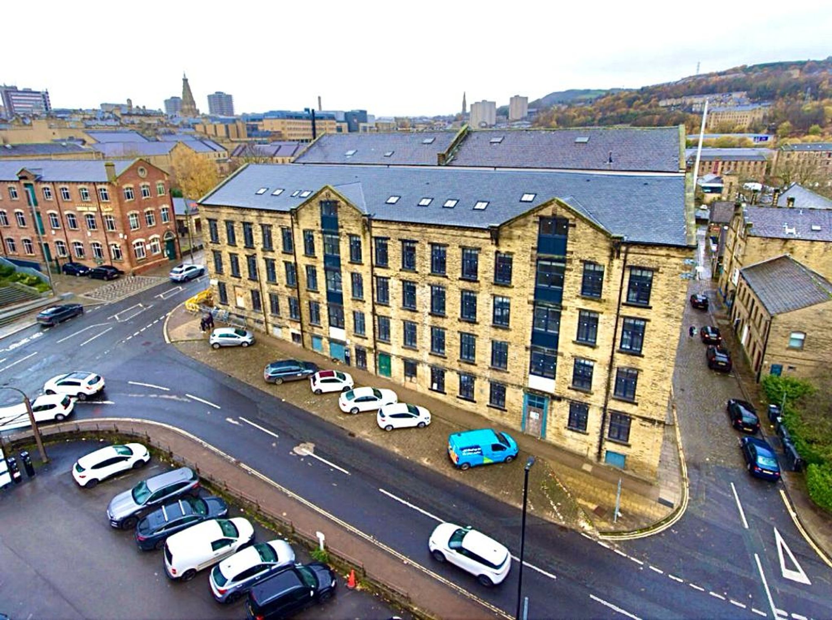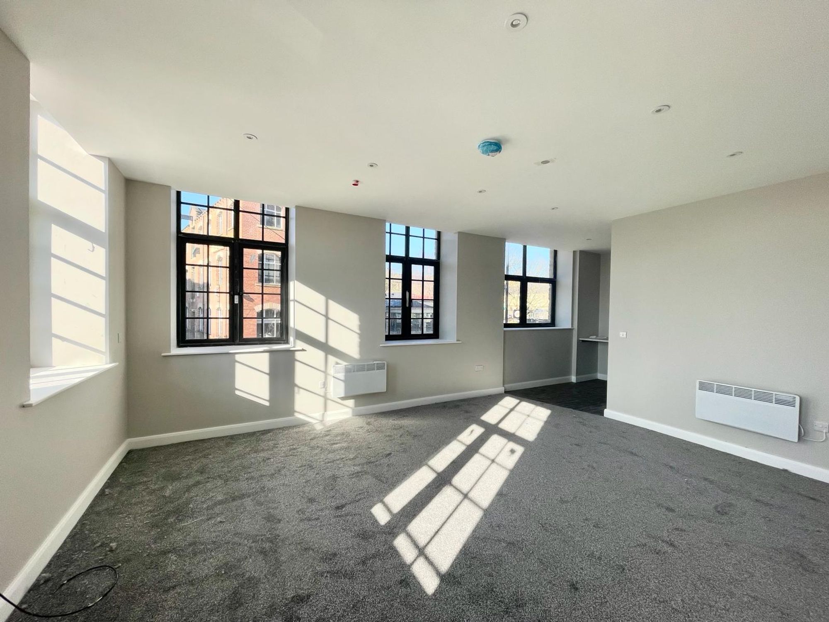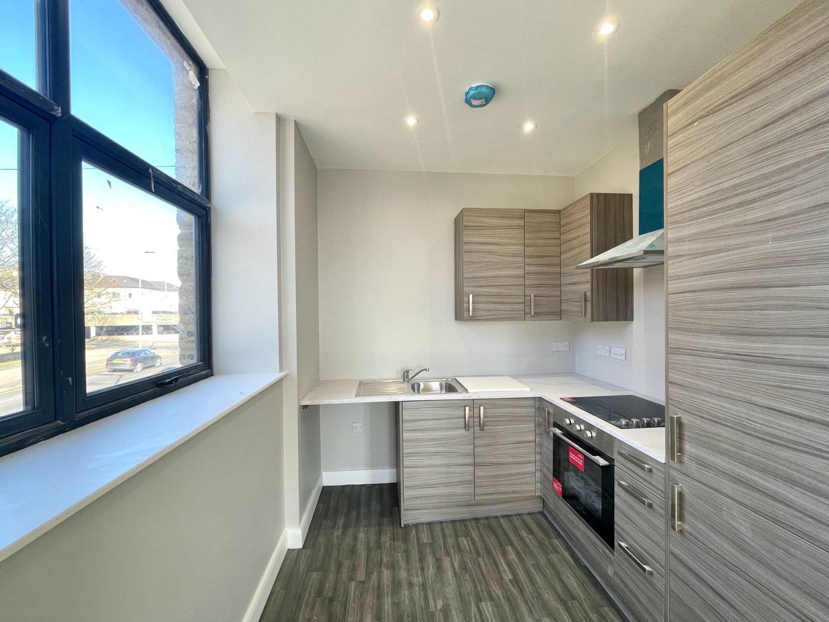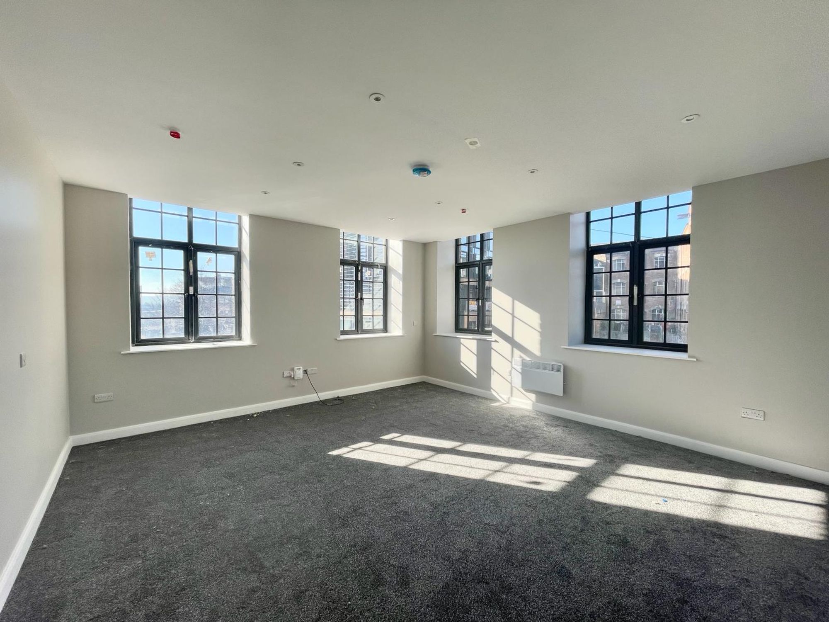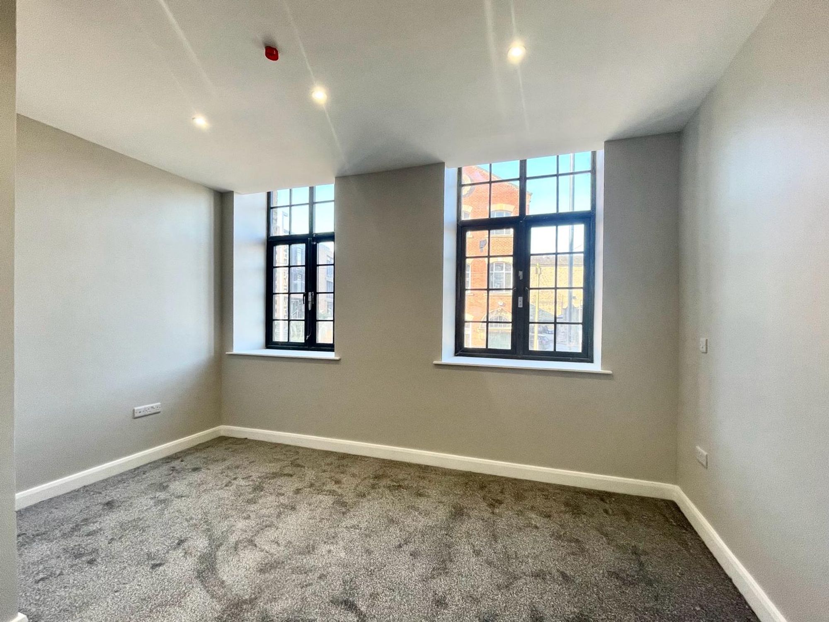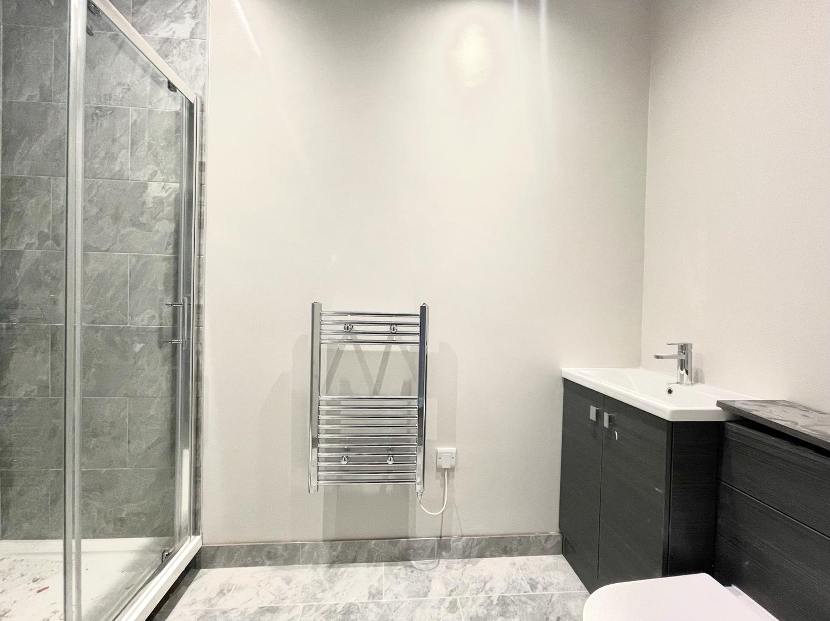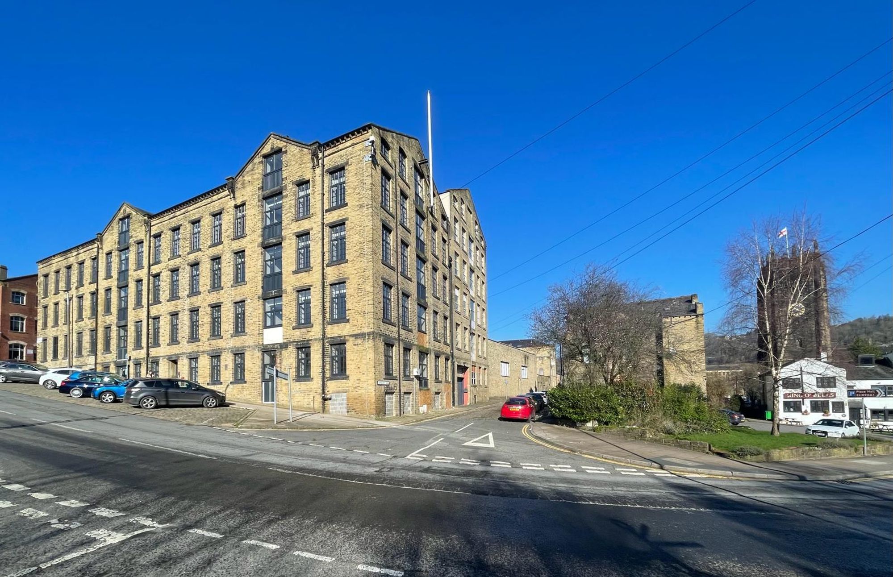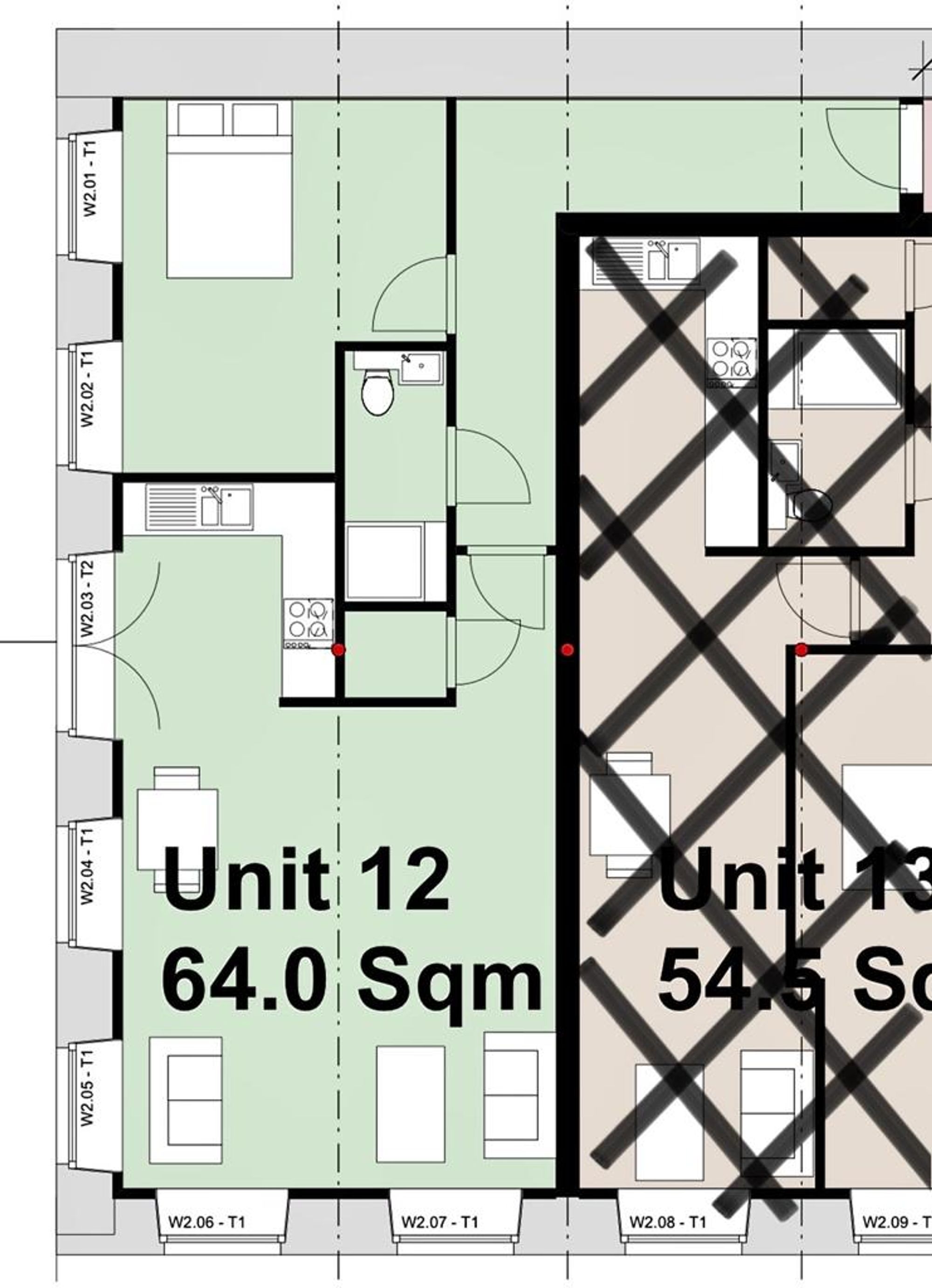GREENWOODS MILL IS A STYLISH DEVELOPMENT OF LUXURY APARTMENTS WITHIN A CONVERTED STONE MILL SITUATED OPPOSITE THE HISTORIC PIECE HALL.
Ideal for a professional person seeking secure and well-appointed and spacious accommodation within walking distance of shops, restaurants, bars, railway/ bus station and accessible for junctions 24 and 25 of the M62 motorway.
Apartment 12 occupies a corner position within the mill on the first floor, with a floor area of 64 sqm (689sqft) and can be accessed either by stairs or lift and comprises; L-shaped entrance hall, dual aspect living kitchen with integrated appliances, double bedroom, shower room and including floor coverings throughout.
A communal entrance gives access to stairs or lift rising to the first floor and giving access to the apartment which comprises:-
Entrance HallThere is an L-shaped entrance hall with inset LED downlighters, entry phone system and cylinder cupboard. From the hallway access can be gained to the following rooms:-
Living Room17' 9" x 17' 0" (5.41m x 5.18m)
As the dimensions indicate this is a spacious reception room flooded with natural light from PVCu double glazed windows to two elevations and enjoying pleasant and interesting aspect. There are inset LED downlighters and to one side there is an open plan kitchen area.
7' 8" x 7' 8" (2.34m x 2.34m)
With a PVCu double glazed window, inset LED downlighters, and fitted with a range of stylish base and wall cupboards, drawers, contrasting overlying worktops with an inset single drainer stainless steel sink with chrome monobloc tap, four ring halogen hob with stainless steel extractor hood over, stainless steel electric oven beneath, integrated fridge, integrated freezer and undercounter space for a washing machine.
14' 0" x 12' 0" (4.27m x 3.66m)
A good-sized double room with two large PVCu double glazed windows providing plenty of natural light and looking out on to The Piece Hall there are also LED downlighters.
9' 3" x 4' 3" (2.82m x 1.30m)
With tiled floor, part tiled walls, inset LED downlighters, extractor fan and fitted with a suite comprising; vanity unit incorporating wash basin with chrome monobloc tap, low flush w.c. with concealed cistern and tiled shower cubicle with sliding door and chrome shower fitting.
Warning: Attempt to read property "rating" on null in /srv/users/simon-blyth/apps/simon-blyth/public/wp-content/themes/simon-blyth/property.php on line 314
Warning: Attempt to read property "report_url" on null in /srv/users/simon-blyth/apps/simon-blyth/public/wp-content/themes/simon-blyth/property.php on line 315
Repayment calculator
Mortgage Advice Bureau works with Simon Blyth to provide their clients with expert mortgage and protection advice. Mortgage Advice Bureau has access to over 12,000 mortgages from 90+ lenders, so we can find the right mortgage to suit your individual needs. The expert advice we offer, combined with the volume of mortgages that we arrange, places us in a very strong position to ensure that our clients have access to the latest deals available and receive a first-class service. We will take care of everything and handle the whole application process, from explaining all your options and helping you select the right mortgage, to choosing the most suitable protection for you and your family.
Test
Borrowing amount calculator
Mortgage Advice Bureau works with Simon Blyth to provide their clients with expert mortgage and protection advice. Mortgage Advice Bureau has access to over 12,000 mortgages from 90+ lenders, so we can find the right mortgage to suit your individual needs. The expert advice we offer, combined with the volume of mortgages that we arrange, places us in a very strong position to ensure that our clients have access to the latest deals available and receive a first-class service. We will take care of everything and handle the whole application process, from explaining all your options and helping you select the right mortgage, to choosing the most suitable protection for you and your family.
How much can I borrow?
Use our mortgage borrowing calculator and discover how much money you could borrow. The calculator is free and easy to use, simply enter a few details to get an estimate of how much you could borrow. Please note this is only an estimate and can vary depending on the lender and your personal circumstances. To get a more accurate quote, we recommend speaking to one of our advisers who will be more than happy to help you.
Use our calculator below

