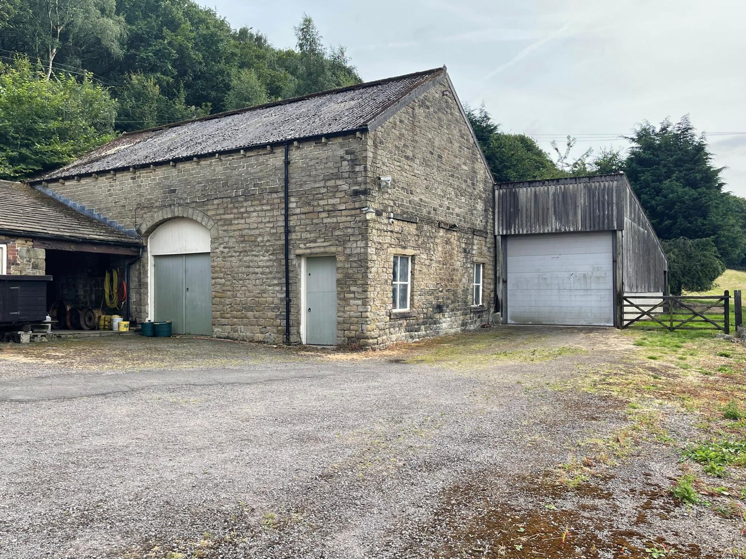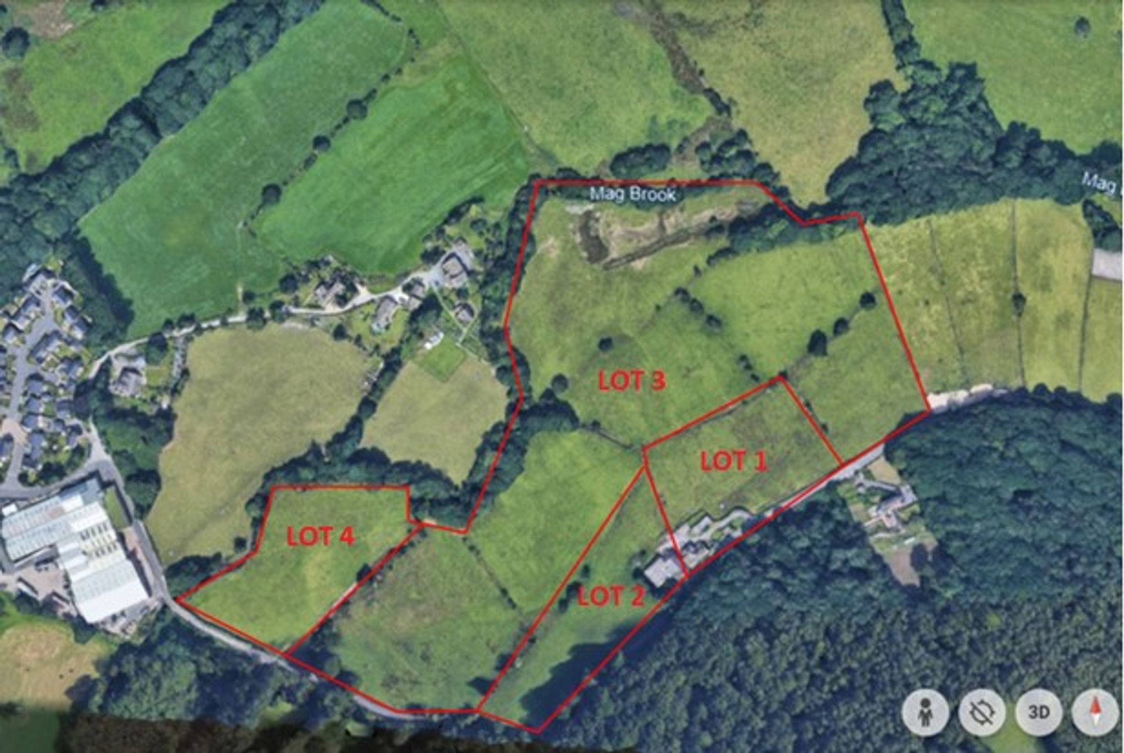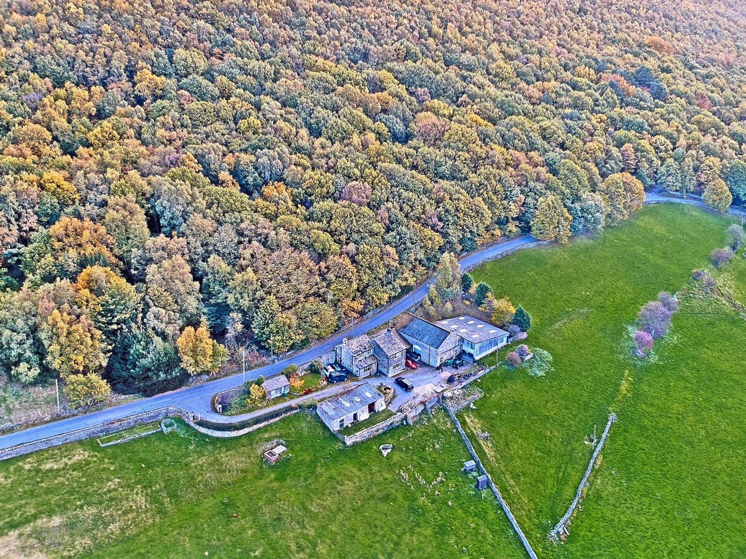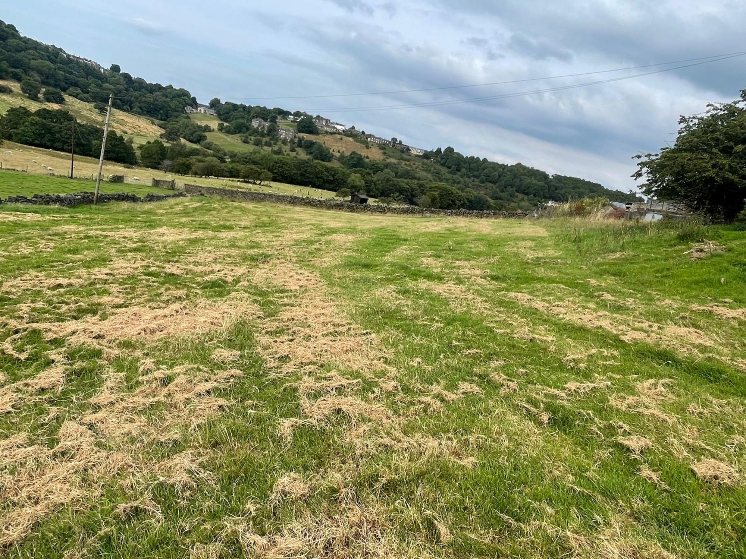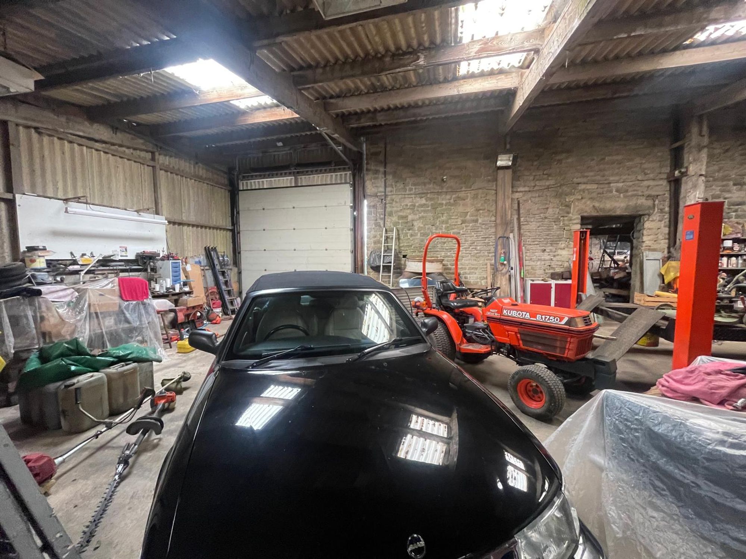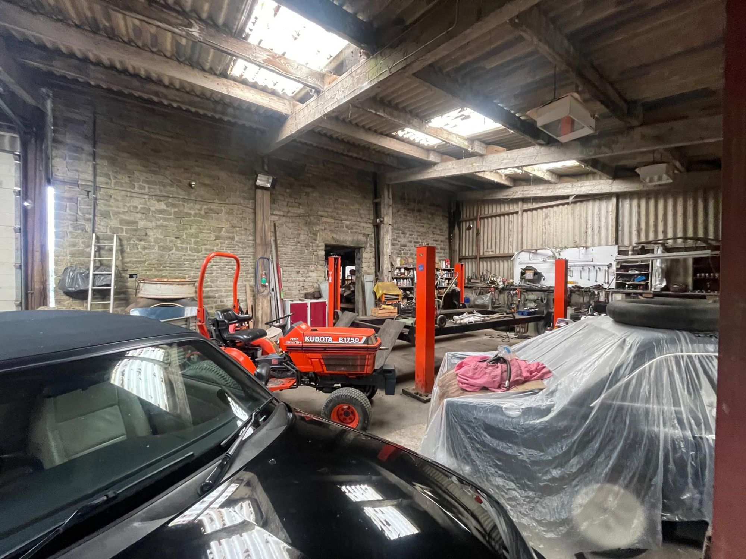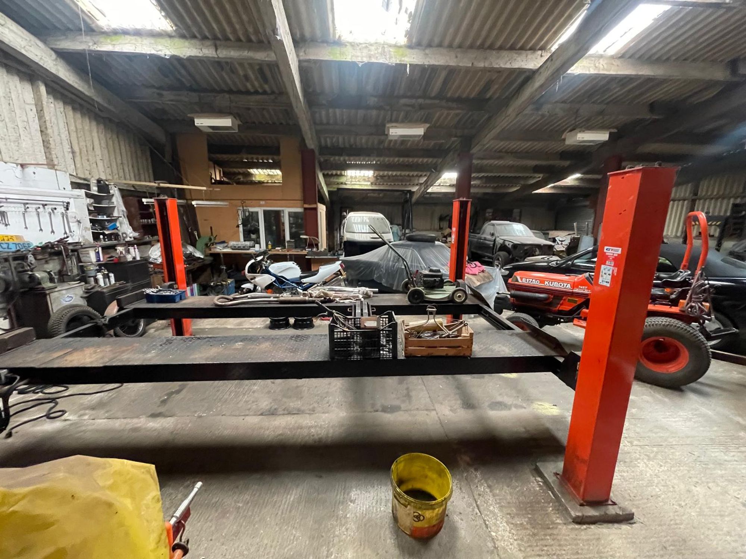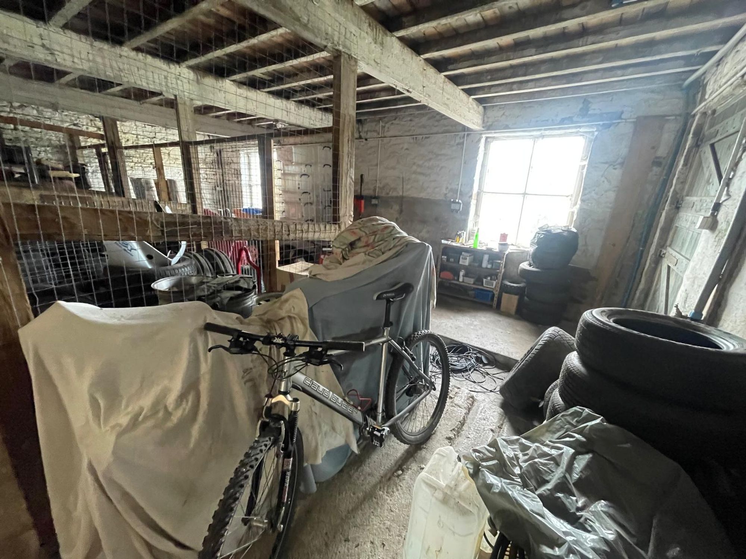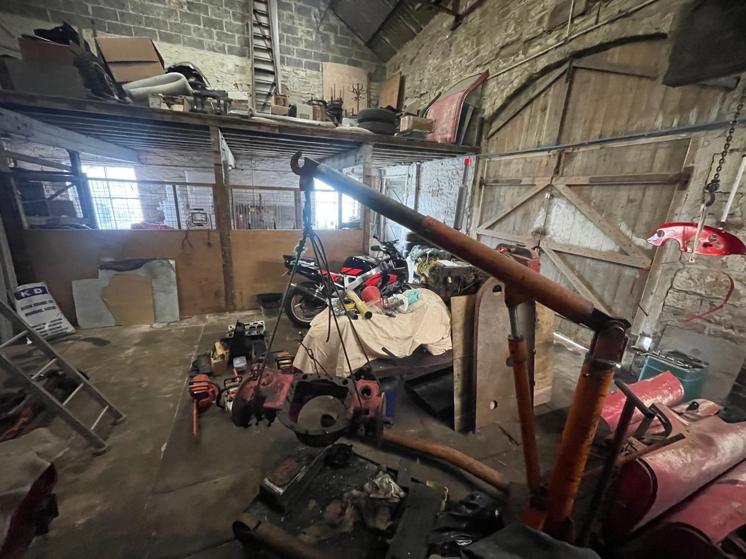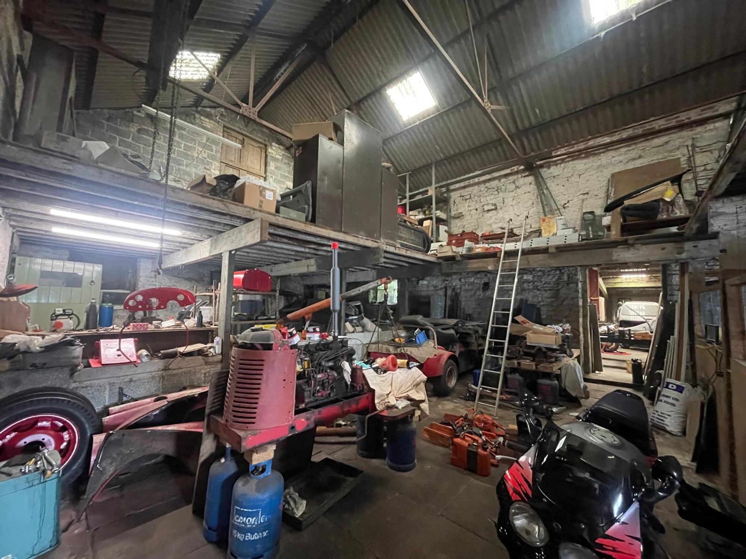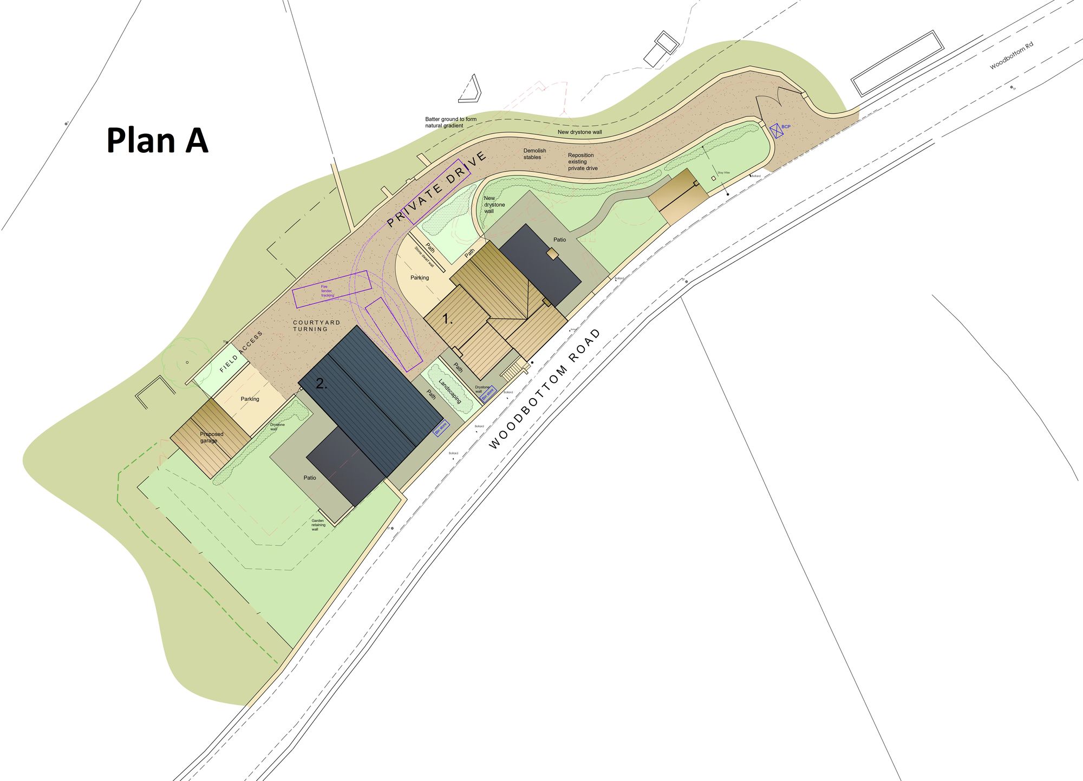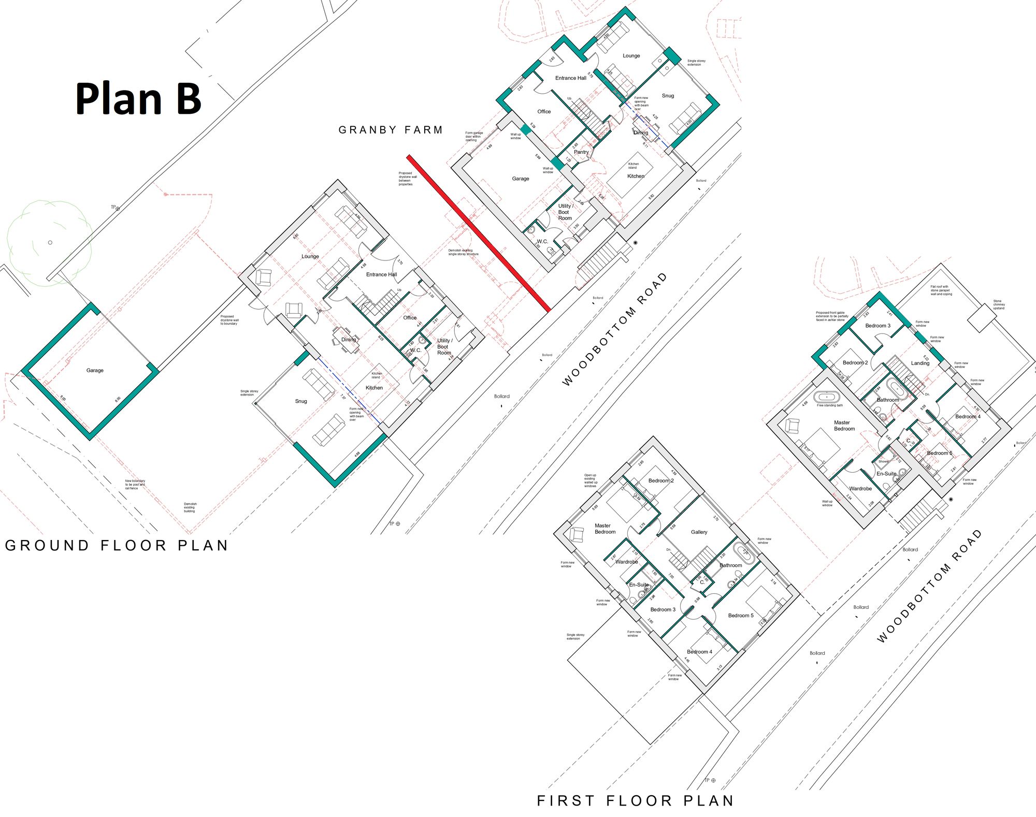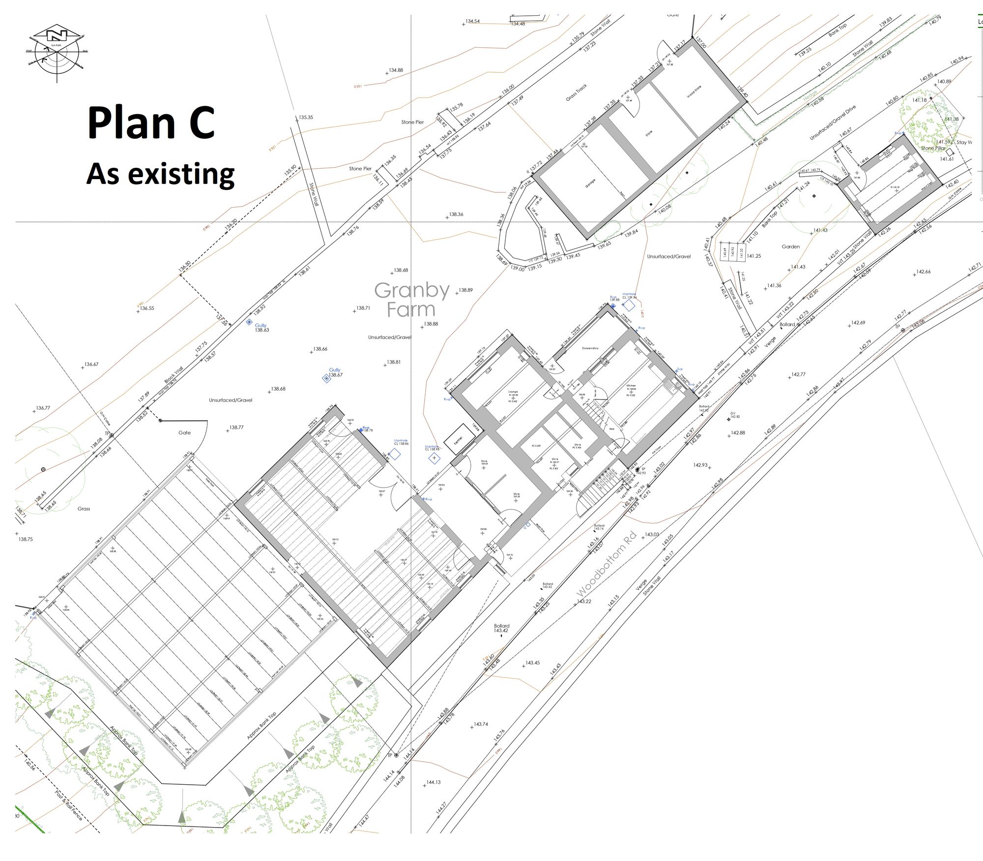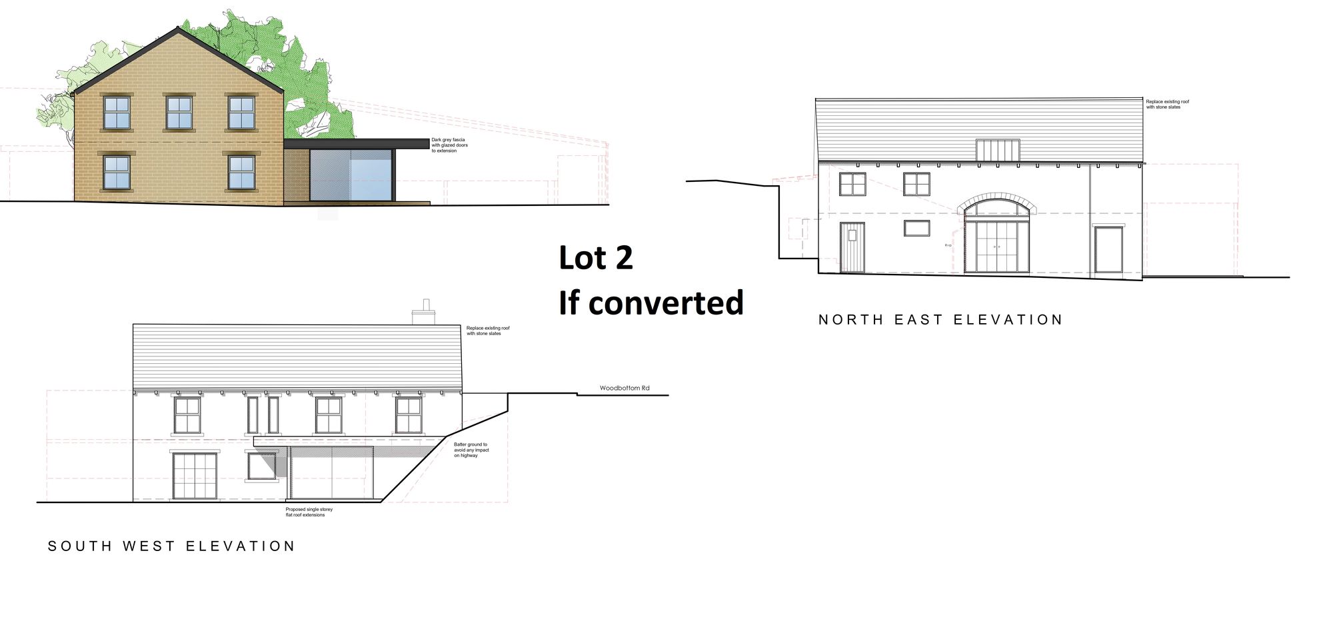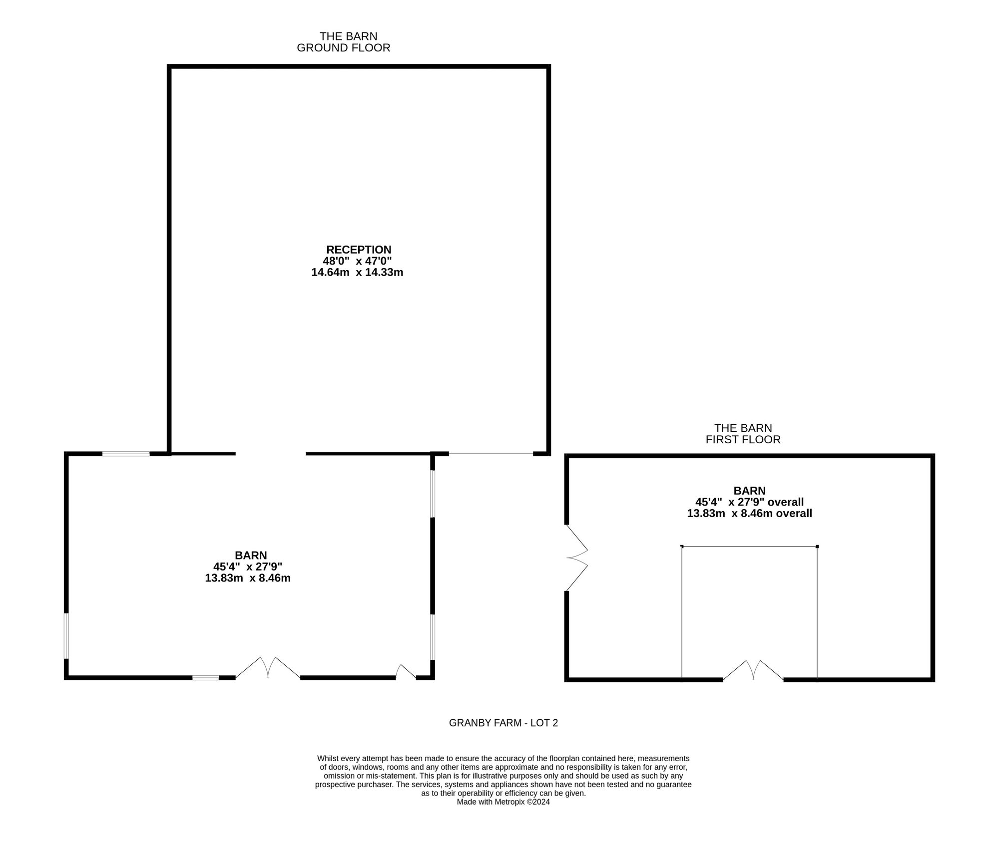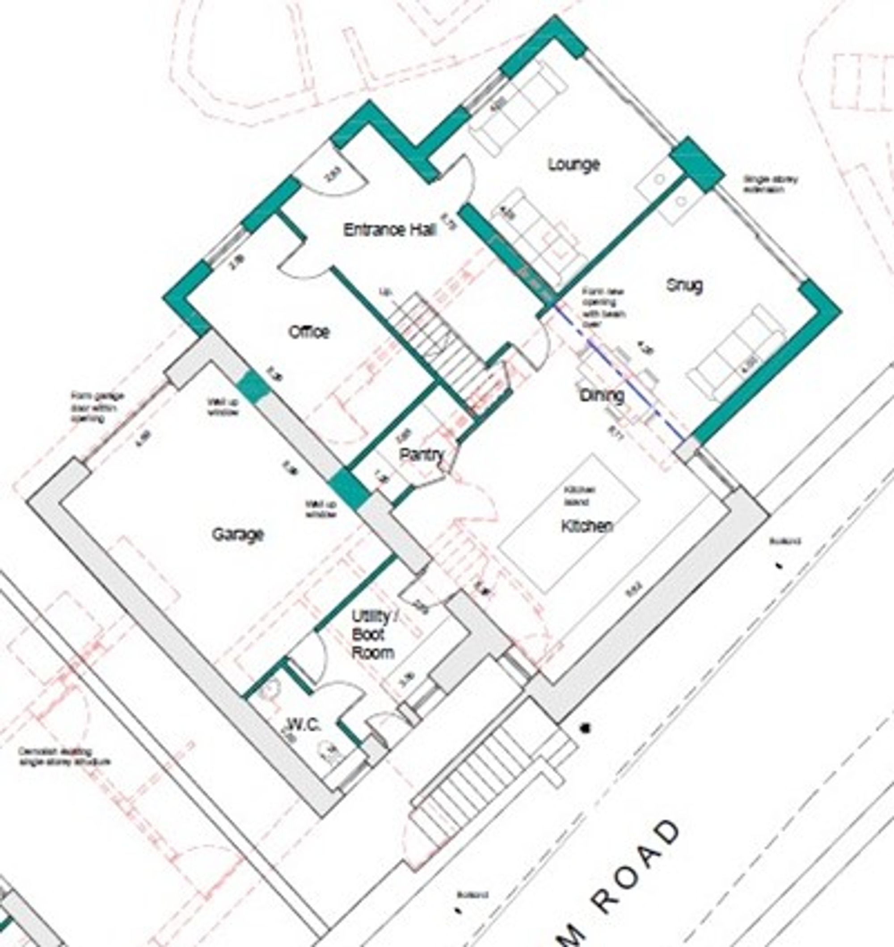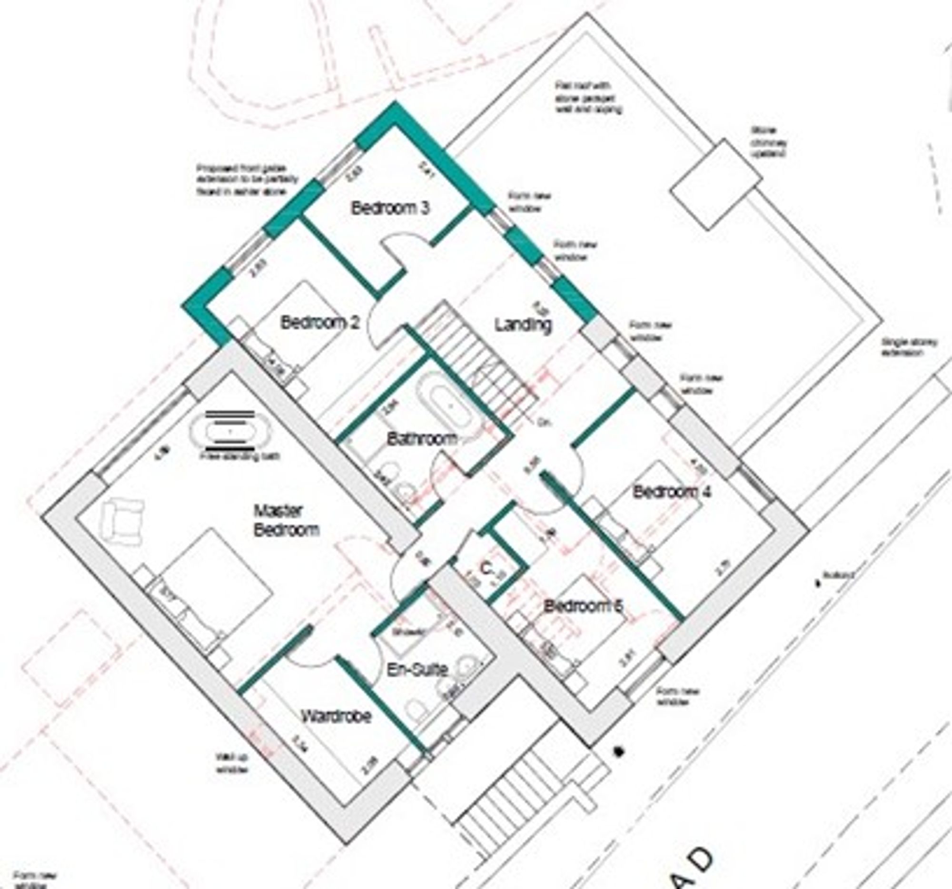A BEAUTIFUL STONE BARN FORMING PART OF GRANBY FARM WITH CONSENT TO DEMOLISH EXISTING SHED AND OUTBUILDINGS AND CONVERT TO A DETACHED SUBSTANTIAL DWELLING, ALSO WITH CONSENT TO ERECT A DOUBLE GARAGE. WITH FABULOUS VIEWS AND A LOVELY LOCATION, THIS BARN COMES WITH APPROXIMATELY TWO ACRES OF LAND. This property is being offered for sale by the best and final offers method. All bids to be submitted to the selling agent’s Holmfirth office no later than 12 noon on Thursday 19th September 2024.
A fabulous stone barn with attached workshop. This briefly comprises a huge ground floor space with twin large barn arch access, two separate personal doors and a variety of windows on the ground floor level. The mezzanine level is once again particularly large and has access doors from the Upper road level and from within the mezzanine itself. Open Access leads through on the ground floor level through to the workshop.
WORKSHOPThis, as can be seen by the attached photographs, is a well-established and well-presented workshop building. It has a high specification and tall roller style access door and is fitted with a variety of power and lighting points. This barn has achieved planning consent to create a significant amount of accommodation, see please see attached plans and consent. The barn is also served by pleasant garden / yard space before it and has an adjoining field. This is currently down to grass and is well presented.
ADDITIONAL INFORMATIONWhilst lot 3 is offered as one lot, anyone wishing to add lot three in part to purchase either lot one or two can do so, please mark on a plan when submitting your bid.
SCHEDULE OF CONDITIONS IF LOT 1 WAS SOLD SEPARATE1. Plan A shows a new driveway to be put in place. This new driveway will be put in place at the expense of lot 1 and will be in the ownership of lot 1 and will be maintained thereafter on a 50/50 basis. 2. Plan A shows a landscaping area between lot 1 and lot 2. We consider this area to be on lot 2’s land, boundaried by the wall proposed, coloured red. This is shown on plan B. 3. The responsibility for removing the outbuildings that are in the way of this new boundary wall will be lot 2’s responsibility and lot 2 purchaser will be responsible for the building of the new wall which will be of dry-stone wall construction and approximately 1.2m high. This will be in the ownership of lot 2 and maintained by lot 2 thereafter. 4. The boundary goes from the end of the new wall across to the existing field wall. Lot 2 will be responsible for the maintenance for all its boundary walls adjacent to lot 1 and 3.
SERVICESThe existing services will remain connected to lot 1. Lot 2 will require new services connecting and a right of way for those services under the new driveway will be given to lot 2 if that route is required.
BOUNDARIESLot 1 is to be responsible for all its boundaries other than where it adjoins lot 2. Lot 3 is to be responsible for all its boundaries other than where it adjoins lot 1 and lot 2.
Warning: Attempt to read property "rating" on null in /srv/users/simon-blyth/apps/simon-blyth/public/wp-content/themes/simon-blyth/property.php on line 314
Warning: Attempt to read property "report_url" on null in /srv/users/simon-blyth/apps/simon-blyth/public/wp-content/themes/simon-blyth/property.php on line 315
Repayment calculator
Mortgage Advice Bureau works with Simon Blyth to provide their clients with expert mortgage and protection advice. Mortgage Advice Bureau has access to over 12,000 mortgages from 90+ lenders, so we can find the right mortgage to suit your individual needs. The expert advice we offer, combined with the volume of mortgages that we arrange, places us in a very strong position to ensure that our clients have access to the latest deals available and receive a first-class service. We will take care of everything and handle the whole application process, from explaining all your options and helping you select the right mortgage, to choosing the most suitable protection for you and your family.
Test
Borrowing amount calculator
Mortgage Advice Bureau works with Simon Blyth to provide their clients with expert mortgage and protection advice. Mortgage Advice Bureau has access to over 12,000 mortgages from 90+ lenders, so we can find the right mortgage to suit your individual needs. The expert advice we offer, combined with the volume of mortgages that we arrange, places us in a very strong position to ensure that our clients have access to the latest deals available and receive a first-class service. We will take care of everything and handle the whole application process, from explaining all your options and helping you select the right mortgage, to choosing the most suitable protection for you and your family.
How much can I borrow?
Use our mortgage borrowing calculator and discover how much money you could borrow. The calculator is free and easy to use, simply enter a few details to get an estimate of how much you could borrow. Please note this is only an estimate and can vary depending on the lender and your personal circumstances. To get a more accurate quote, we recommend speaking to one of our advisers who will be more than happy to help you.
Use our calculator below

