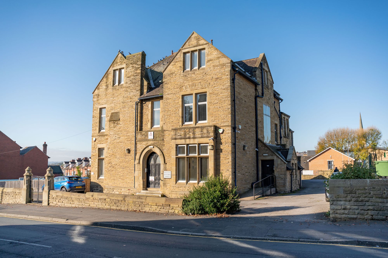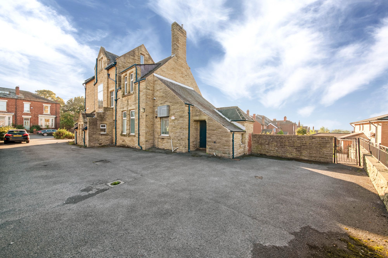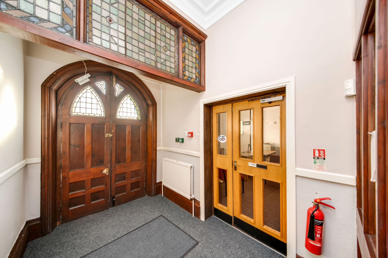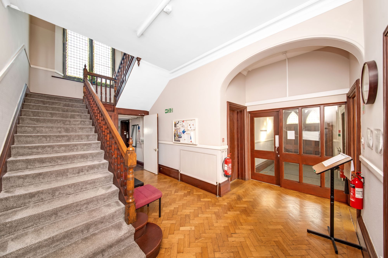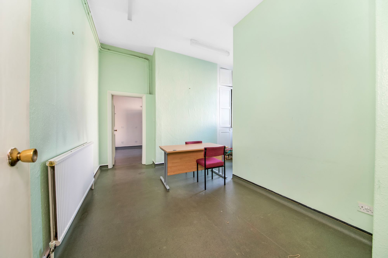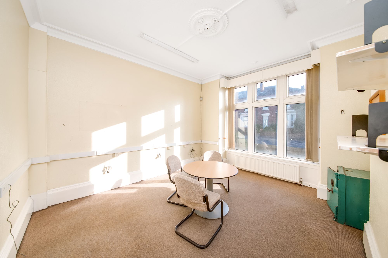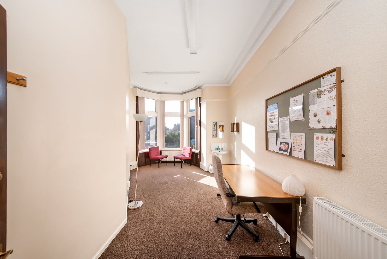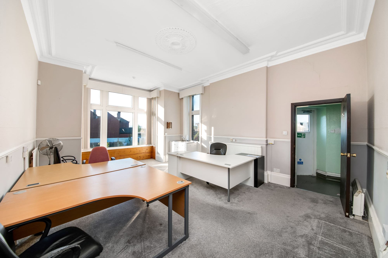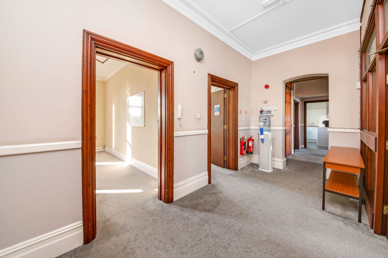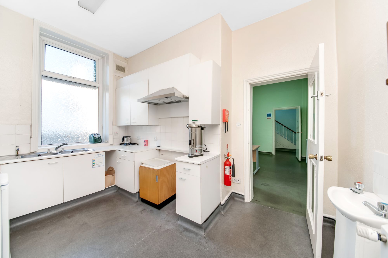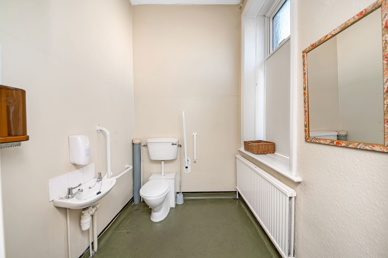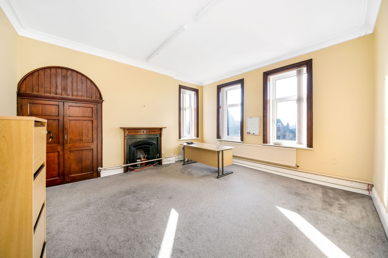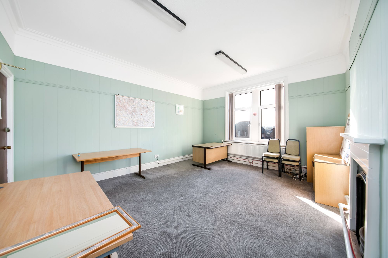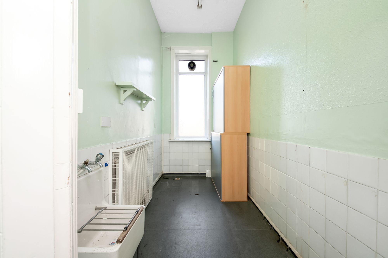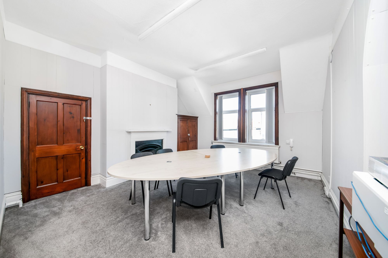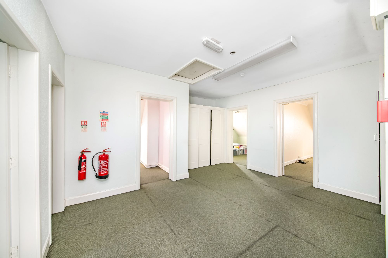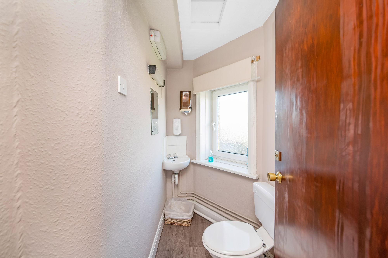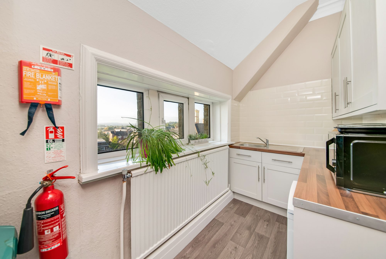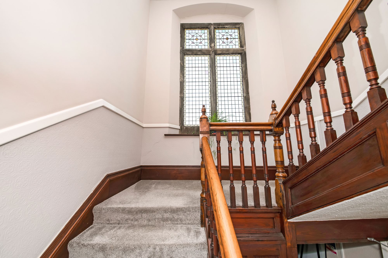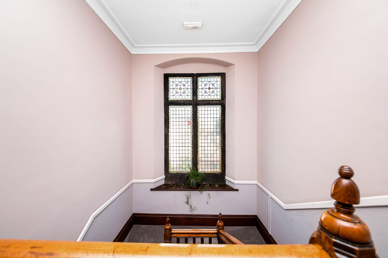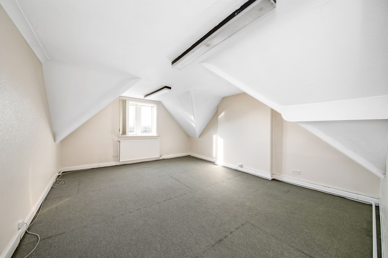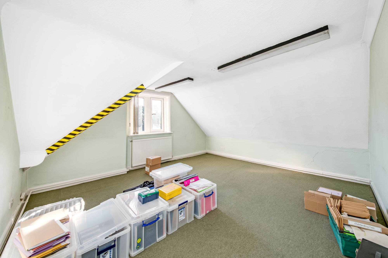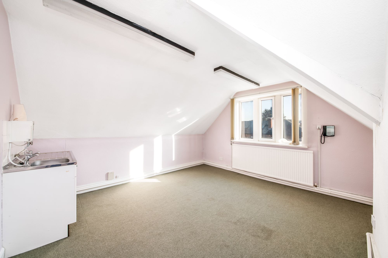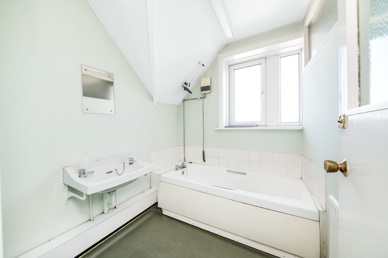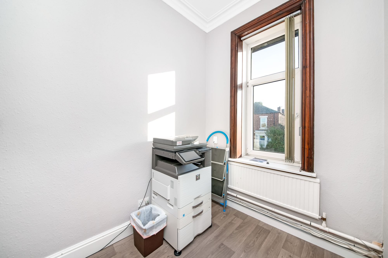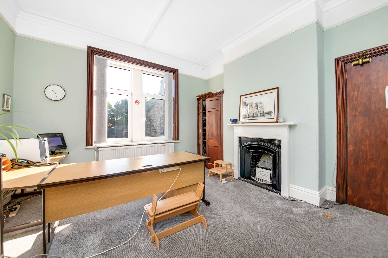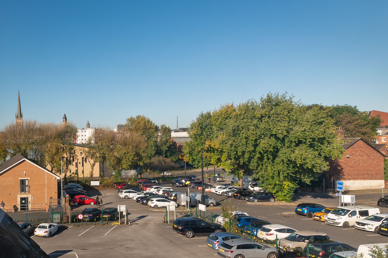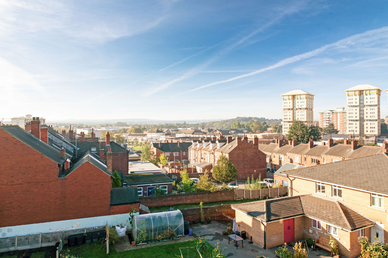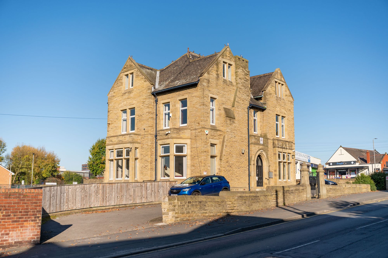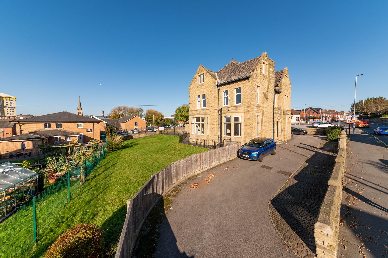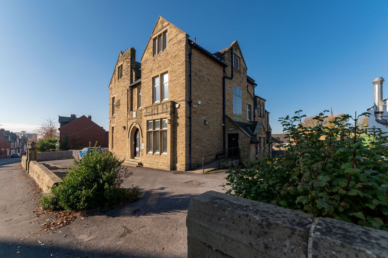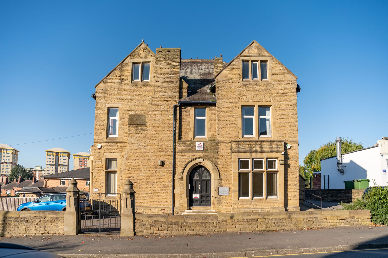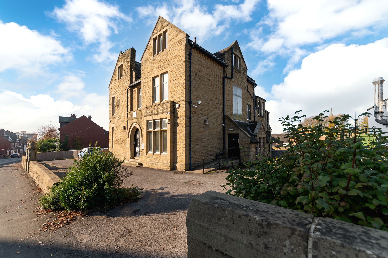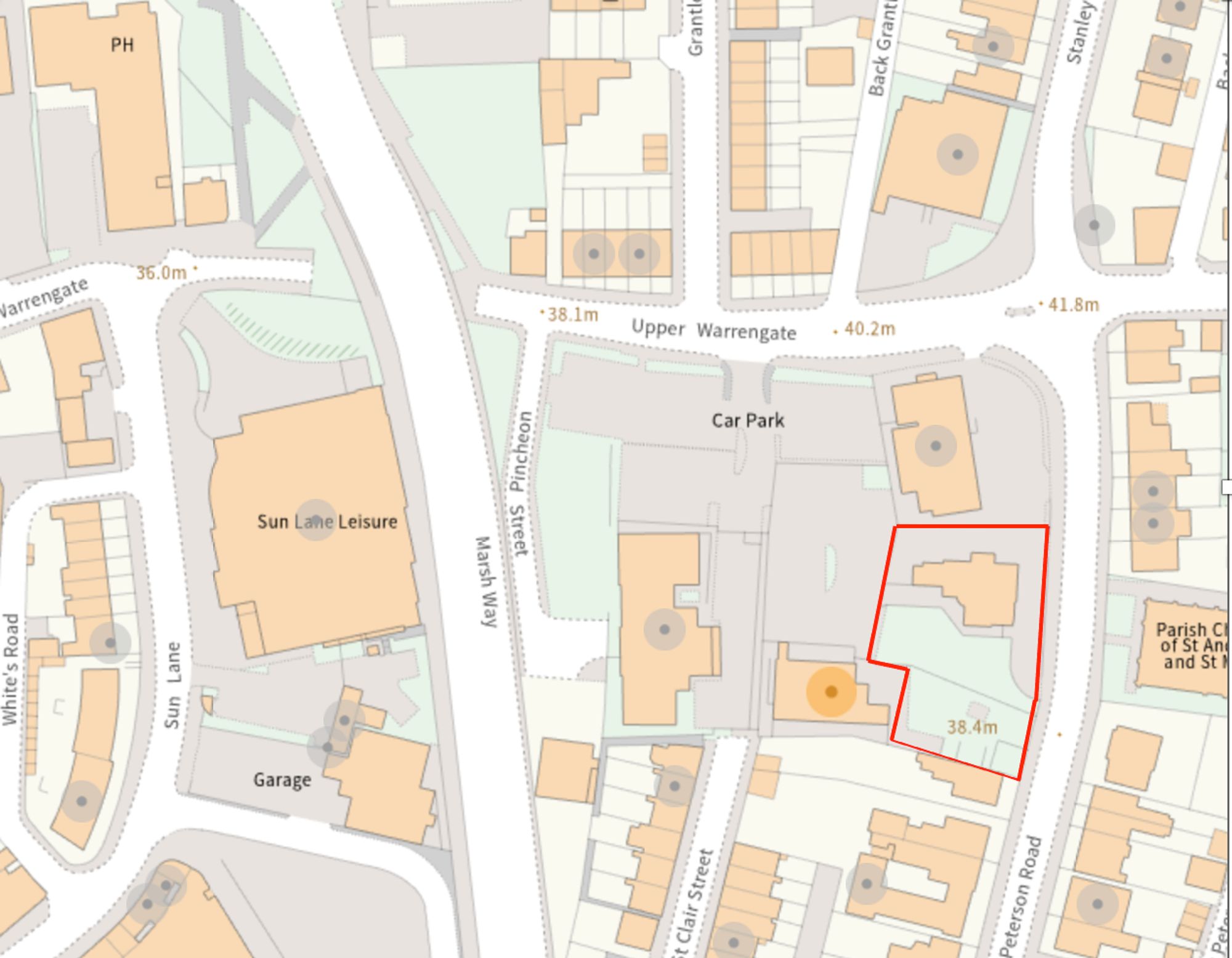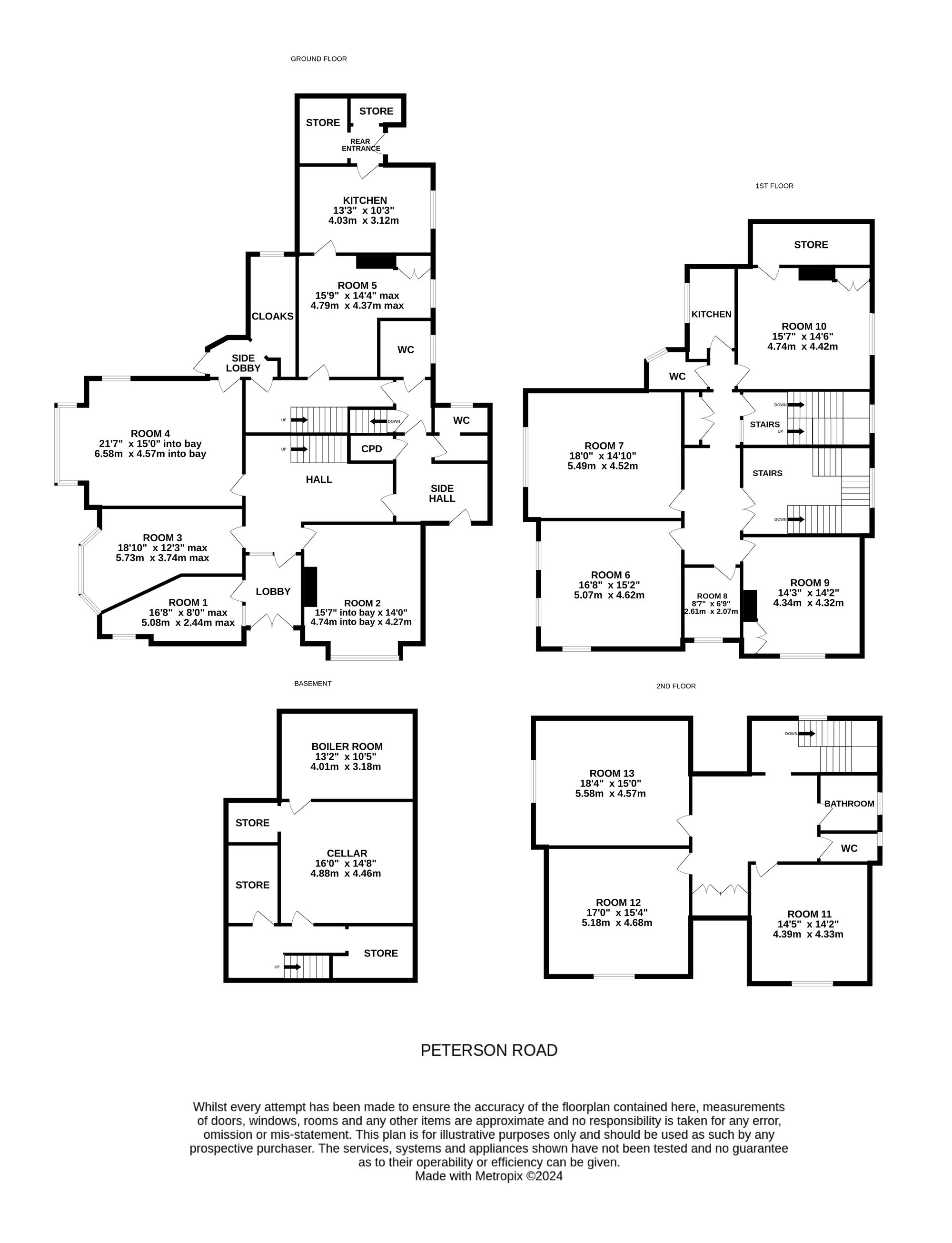A FANTASTIC OPPORTUNITY TO PURCHASE A LARGE DETACHED COMMERCIAL PROPERTY WITH LARGE CAR PARK AND GARDENS (approx 0.35 acres). THE PROPERTY HAS PREVIOUSLY BEEN USED AS A PRIVATE RESIDENCE BUT MORE RECENTLY AS OFFICES AND A DAY NURSERY. HAVING PROMINENT ROADSIDE FRONTAGE TO PETERSON ROAD, THE PROPERTY IS LOCATED ON THE FRINGE OF WAKEFIELD CITY CENTRE, CLOSE TO PINDERFIELDS HOSPITAL, TRINITY WALK SHOPPING CENTRE AND THE WAKEFIELD SCHOOLS. THE PROPERTY IS SUITABLE FOR A VARIETY OF USES OR REDEVELOPMENT (Subject to planning) AND EARLY VIEWING IS HIGHLY RECOMMENDED.
AREA
The property has a net internal area of 3,140 sq ft (291 sq m).
RATEABLE VALUE
The property has a rateable value of £17,500. All interested parties are advised to make their own enquiries.
The property is located on Peterson Road, which links with the A61 Marsh Way and the A642 Aberford Road. Located on the edge of Wakefield City Centre, the property is less than 0.5 miles from Pinderfields Hospital and within easy reach of the City Centre, Trinity Walk Shopping Centre and Wakefield Girls High School and QEGS. There are excellent links to the A61 Barnsley Road, A638 Doncaster Road and A61 Leeds Road which also offers easy access to M1 motorway.
ENTRANCEBeautiful period style entrance doors with colourful and leaded glazing gives access through to the entrance lobby. This once again has beautiful glazing at the high level and is of a good size. It has a doorway that leads into room number one.
ROOM ONE16' 8" x 8' 0" (5.08m x 2.44m)
This reception/lobby room has period features and lowered ceiling, spotlighting and a window to the front.
15' 7" x 14' 0" (4.74m x 4.27m)
A much larger meeting/office room with ceiling rose and broad window giving a pleasant outlook to the front. There is also coving to the ceiling.
18' 10" x 12' 3" (5.73m x 3.74m)
The principal part of a much larger room where one and three were at one time one room. Room three has a bay window giving a lovely view out over the property’s side land/gardens and again has coving and decorative features to the ceiling.
21' 7" x 15' 0" (6.58m x 4.57m)
Yet again, a very large room with a multiple usage of offices and studio space. It has a broad bay window giving a pleasant outlook over the property’s land/gardens to the side and a further window giving an outlook to the rear. It is also fitted with a stainless steel sink unit; a doorway leads through to a side entrance lobby with side entrance door and a broad opening leads through to a good sized cloaks room. A doorway from this side entrance lobby leads through to an inner hallway.
This inner hallway has a further door leading through to room five.
ROOM FIVE15' 9" x 14' 4" (4.79m x 4.37m)
A good sized office/preparation room with high ceiling height, period style cupboards and obscured glazed window. A timber and glazed door from here leads through to the kitchen.
13' 3" x 10' 3" (4.03m x 3.12m)
This well appointed kitchen once again has a good ceiling height, twin stainless steel sink units and units at both the high and low level. A doorway from here leads through to the rear entrance lobby with sturdy timber door and two cloaks/storage areas off.
The inner hallway has a staircase rising up to the first floor landing and a further door that leads through to the disabled access W.C. Inner lobby with further W.C and side entrance door to the side entrance hallway with Quarry style flooring. A doorway from here returns to the period hallway in the centre of the room with a fabulous Parque flooring and spindle balustraded staircase. This with ¾ landing and impressive coloured and leaded glazed windows which shed a huge amount of natural light onto the first floor landing.
FIRST FLOOR LANDINGThe first floor landing has a glazed fire screen, twin doors open through to the inner first floor level. Here there are a vast number of rooms and the first of which is room number six.
ROOM SIX16' 8" x 15' 2" (5.07m x 4.62m)
Positioned to the room and has a view out to both the roadside and overlooking the side gardens and land. There is a period style fireplace and period style storage cupboards.
18' 0" x 14' 10" (5.49m x 4.52m)
Once again, a good sized large office/former bedroom with period style fireplace, attractive timber panelling effect, picture rail and twin windows giving an outlook over the property’s sidelines/gardens and long distance views across the city.
8' 7" x 6' 9" (2.61m x 2.07m)
A smaller office/room with an outlook to the front.
14' 3" x 14' 2" (4.34m x 4.32m)
Yet again a large room with attractive period fireplace and twin windows and view out to the front.
15' 7" x 14' 6" (4.74m x 4.42m)
Currently used a conference room giving an outlook to the side with fireplace and period style cupboards. One of which is particularly large.
The hallway has period style cupboards, and a doorway gives access to a W.C.
W.CFitted with low levelled W.C and wash hand basin.
KITCHENAn attractive kitchen with three windows giving a lovely outlook to the side, high ceiling height with coving, kitchen units are of a high standard with working surface, cupboards at both the high and low level, stainless steel sink unit and space for a fridge.
TOP FLOOR ATTIC LANDINGThe inner staircase rises up to the top floor attic level. Here there are extensive rooms once again with particularly good ceiling heights, and they circulate off a central/landing hallway area.
ROOM ELEVEN14' 5" x 14' 2" (4.39m x 4.33m)
Room 11 enjoys the pleasant position out to the front courtesy of a bank of three windows and has a stainless steel sink unit.
17' 0" x 15' 4" (5.18m x 4.68m)
Once again, a good sized room with twin windows and an outlook to the front.
18' 4" x 15' 0" (5.58m x 4.57m)
An exceptionally large room with twin windows giving an outlook to the property’s gardens/land and long distance views beyond. This room is also served by storage cupboards, separate W.C, and separate bathroom with wash hand basin and bath with shower over.
29' 2" x 25' 1" (8.89m x 7.64m)
Returning to the ground floor, a doorway gives access to a staircase leading down to the property’s basement/cellar level. This provides a good amount of storage space to the hallway for the cellar there are two rooms. One of which is of a particularly good size and is served by a stone slab table and there are ancillary store room areas off.
35, Peterson Road has a very large road frontage onto Peterson Road. There are impressive stone gate posts to the pedestrian gates and two large driveway entrance points currently displaying an in and out method of movement. The driveway runs across the front of the principal house and also down the side of the property and provides a good amount of parking space for approximately 15 motorcars. The gardens and grounds that are offered for sale with Prosper House are as the photographs suggests, extensive and principally down to lawn, there is a vegetable garden area and orchid which offers further scope for parking or further development subject of course to the necessary consents.
Prosper House, 33, Peterson RoadTo the rear and separately accessed from Upper Warrengate, a roadway gives access to a very large car park that serves Propser House. Prosper House was built just a few years ago in the grounds of 35 Peterson Road as a two storey detached multi-purpose building, see separate details for this. We offer the property’s separately but can be purchased together giving huge flexibility in terms of the full size of the accommodation available. The gardens and ground and of course the very large and extensive car park which provides car parking for Prosper House of approximately 30 parking spaces.
Warning: Attempt to read property "rating" on null in /srv/users/simon-blyth/apps/simon-blyth/public/wp-content/themes/simon-blyth/property.php on line 312
Warning: Attempt to read property "report_url" on null in /srv/users/simon-blyth/apps/simon-blyth/public/wp-content/themes/simon-blyth/property.php on line 313

