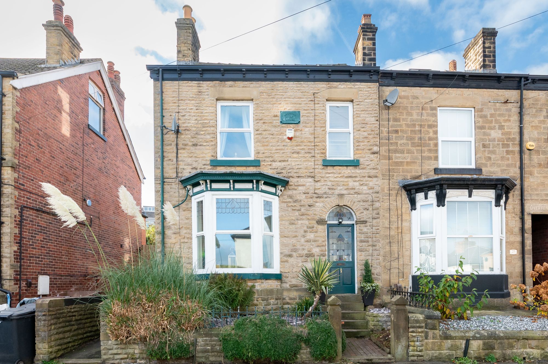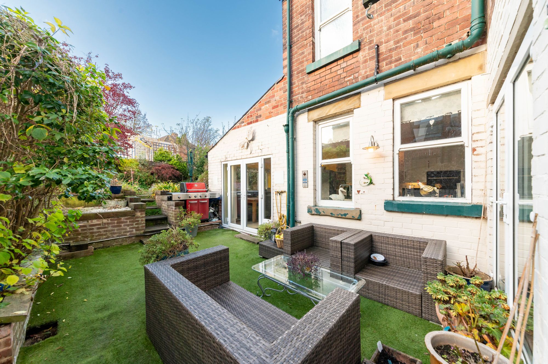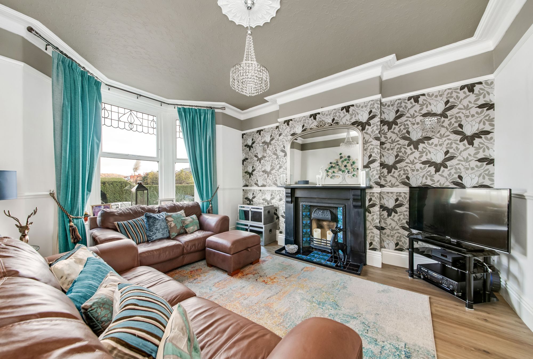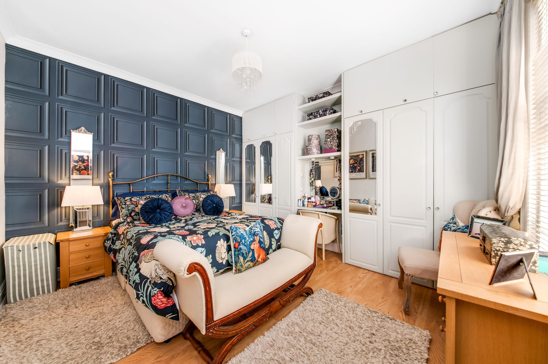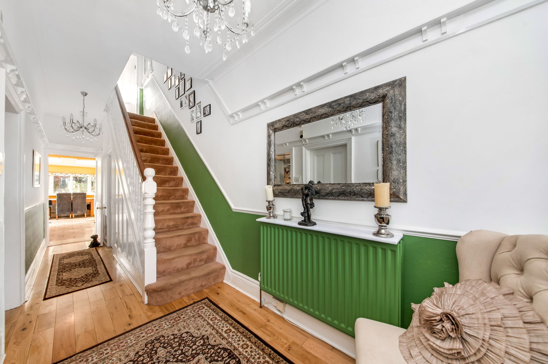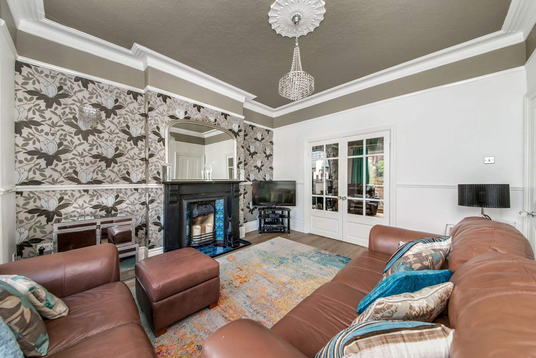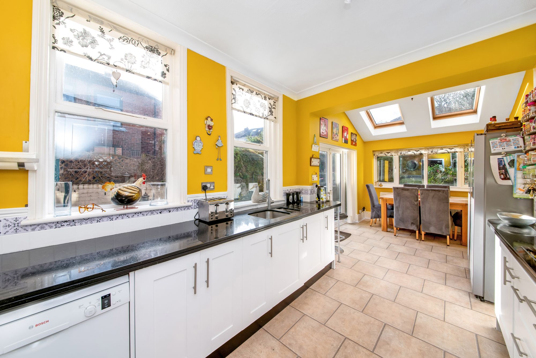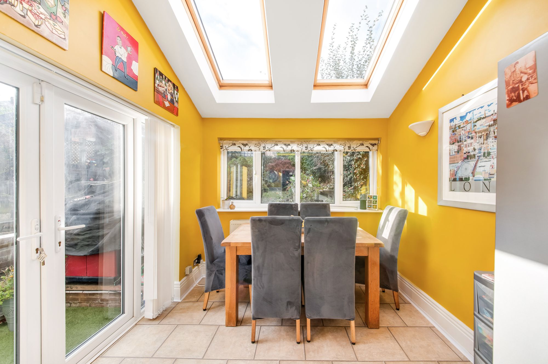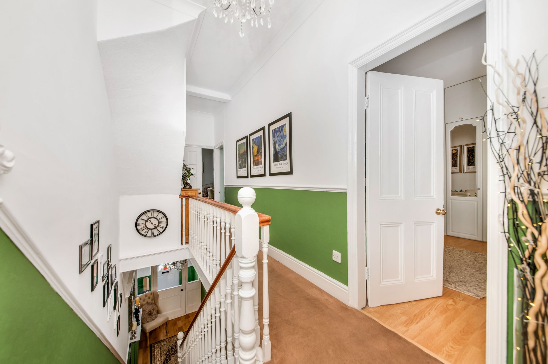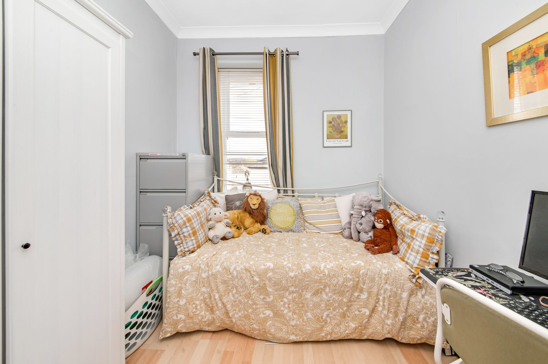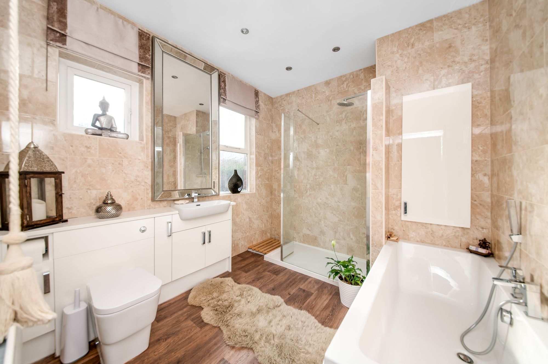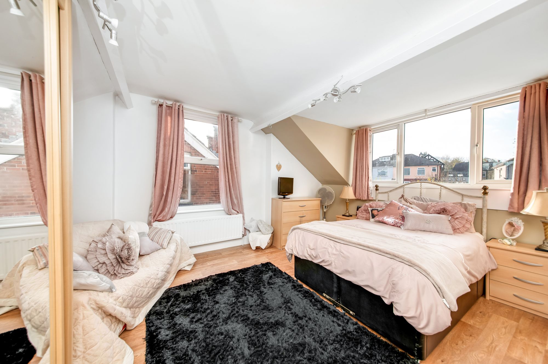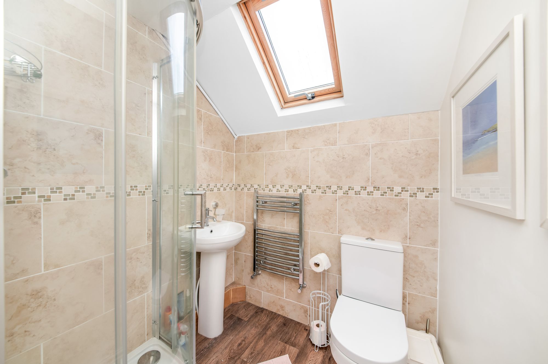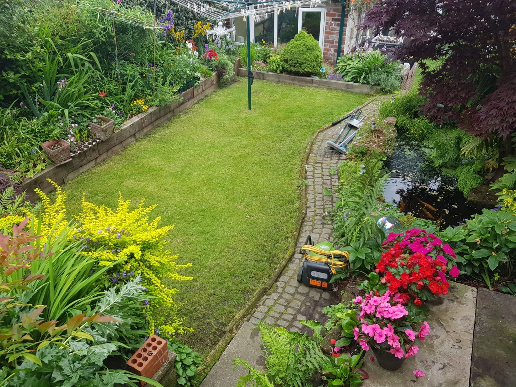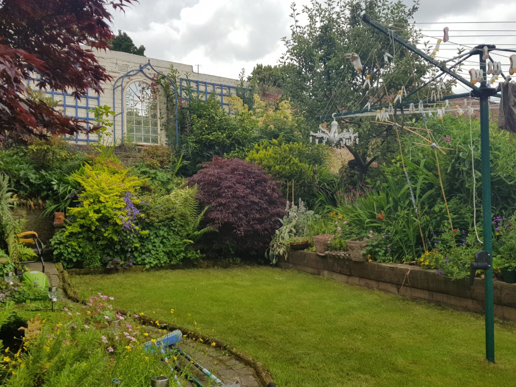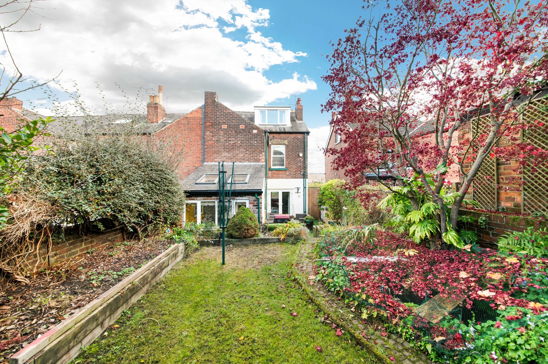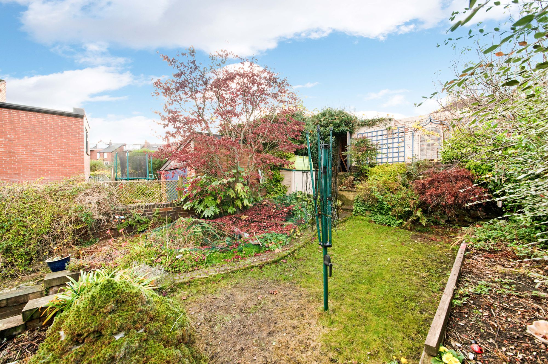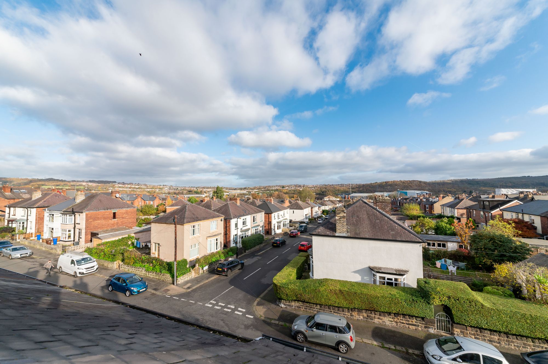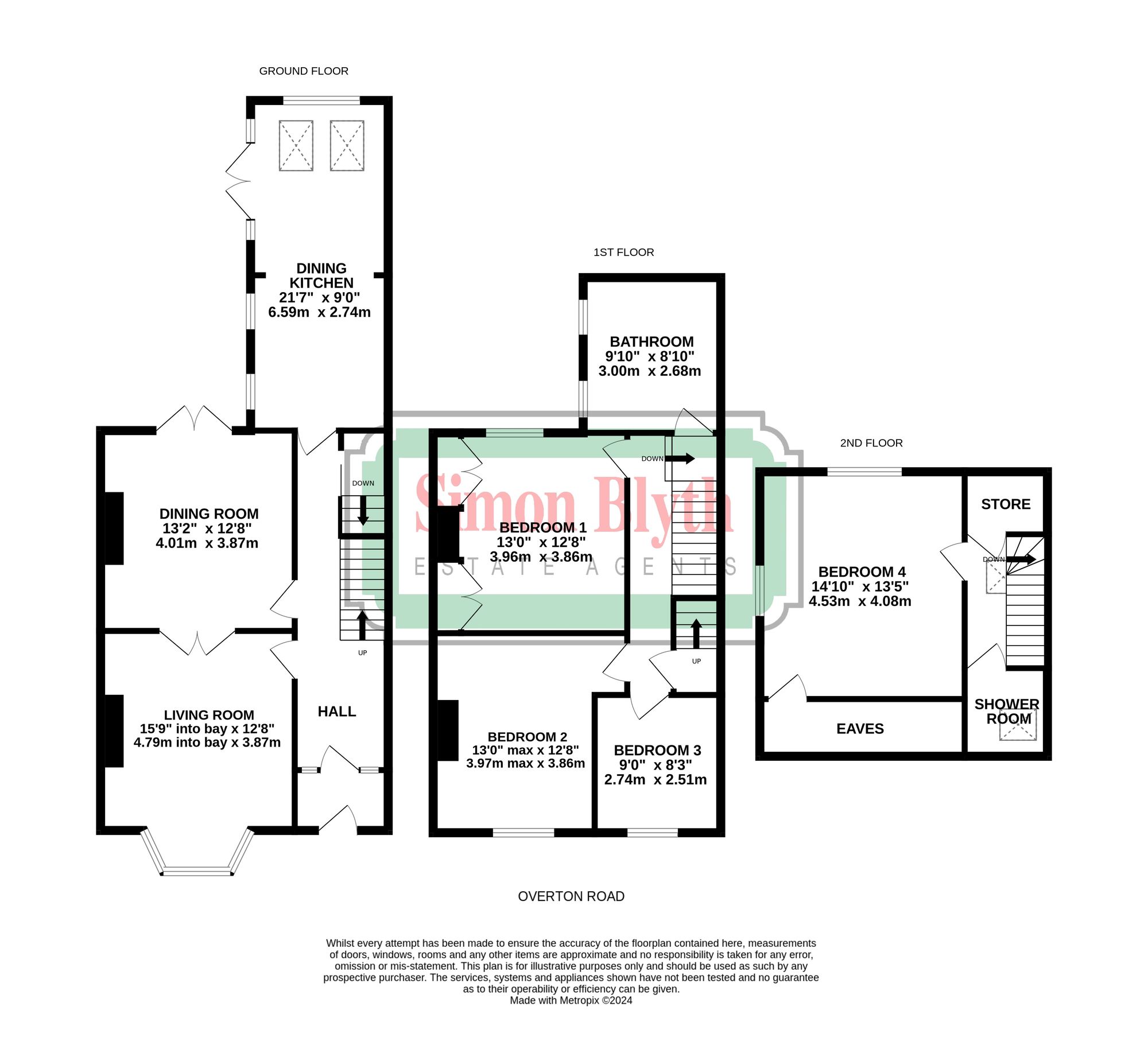TUCKED AWAY IN THIS QUIET POSITION, YET JUST A STONES THROW AWAY FROM THE AMENITIES AND TRANSPORT LINKS. WE OFFER TO THE MARKET THIS SUBSTANTIAL FOUR BEDROOM HOME, OFFERING A WEALTH OF ACCOMMODATION IN A THREE STOREY CONFIGURATION PLUS CELLAR, BELIEVED TO HAVE ORIGINALLY BEEN BUILT AS A DETACHED HOUSE, WITH A ROW OF TERRACED PROPERTIES NOW ADJOINING. OVERTON HOUSE OFFERS A WEALTH OF PERIOD FEATURES IN THE FORM OF HIGH CEILINGS, ORNATE COVING, CEILING ROSES AND FIREPLACES. THIS HOME OFFERS A WEALTH OF INTERNAL ACCOMMODATION AS FOLLOWS; To the ground floor, entrance porch, entrance hallway, access to the cellar, extended dining kitchen, living room and lounge. To the first floor, there are three bedrooms and a family bathroom. To the second floor, there is an additional double bedroom and an extra shower room. Externally, there is a low maintenance garden to the front and a beautiful mature, west facing garden to the rear with a pond. The EPC rating is D-60 and the council tax band is B.
Entrance gained via the original Art Deco period timber and stained glass door into the entrance porch with coving to the ceiling, picture rail, dado rail and quarry tiled flooring. A timber and glazed door with matching glazed side panel then leads through to the entrance hallway.
ENTRANCE HALLWAYA spacious entrance hallway with two ceiling lights, coving to the ceiling, dado rail, central heating radiator, oak flooring and staircase with panelling rising to the first floor. There is also a sliding door which opens through to the cellar.
CELLARThe cellar is split into two principal areas and offers excellent storage and scope for further conversion given the necessary planning and consents.
DINING KITCHENA fabulous open plan space benefitting from a single storey extension and incorporating the kitchen and dining spaces. The kitchen itself has a range of wall and base units in a white shaker style with contrasting granite worktops and tile splashbacks. There are integrated appliances in the form of electric oven and grill with a five burner electric hob and chimney style extractor fan over, plumbing for a dishwasher, plumbing for a washing machine, space for an American style fridge freezer and a one and a half bowl inset stainless steel sink with mixer tap over. There is a ceiling light, coving to the ceiling and two timber double glazed windows. The dining space has ample room for a dining table and chairs, and there are inset ceiling lights, two wall lights and a central heating radiator. Natural light is gained via a uPVC double glazed window to the rear. There are also two velux skylights and twin French doors in uPVC giving access to the rear garden.
LIVING ROOMA well proportioned reception space with fire surround, ceiling light with ceiling rose, ornate coving to the ceiling, central heating radiator, wood effect Karndean flooring and twin French doors giving access to the rear garden. Twin timber and glazed doors then open through to the lounge.
LOUNGEAlso accessed from the door from the entrance hallway, with the main focal point being an ornate fireplace with surround, ceiling light with ceiling rose, two wall lights, coving to the ceiling, picture rail, dado rail, central heating radiator, continuation of the wood effect Karndean flooring and timber double glazed bay window to the front with lead detailing.
FIRST FLOOR LANDINGFrom the entrance hallway the staircase rises to the first floor landing with spindle balustrade, ceiling light, coving to the ceiling and dado rail. Here we gain access to the following rooms.
BEDROOM ONEA spacious double bedroom with built in wardrobes/dressing table, ceiling light, coving to the ceiling, central heating radiator, wood effect laminate flooring and a timber double glazed window to the rear. Here we also find the new boiler, fitted with a carbon monoxide alarm.
BEDROOM TWOA front facing double bedroom with an ornate fireplace, ceiling light with ceiling rose, coving to the ceiling, central heating radiator, wood effect laminate flooring and a timber double glazed window to the front.
BEDROOM FOURCurrently used as a single guest room, but can also host a double bed and further furniture. There is a ceiling light with ceiling rose, coving to the ceiling, central heating radiator, wood effect laminate flooring and a timber double glazed window to the front.
HOUSE BATHROOMOffering excellent proportions and boasting a four piece white suite in the form of close coupled W.C., basin sat within vanity unit with chrome mixer tap over, bath with chrome mixer tap and shower attachment and walk in shower with mains fed chrome mixer shower within. There are inset ceiling spotlights, full tiling to three walls, central heating radiator, additional chrome towel rail/radiator, timber and double glazed obscure window to the side and an additional uPVC obscure double glazed window.
SECOND FLOOR LANDINGFrom the first floor landing a door opens to a staircase which rises to the second floor landing, with ceiling light, access to the loft via a hatch and access to under eaves loft storage. A door opens through to bedroom three.
BEDROOM THREEOf excellent proportions and benefitting from a high degree of natural light via a uPVC double glazed dormer window to the rear and a uPVC double glazed window to the side. There is access to a cupboard and built in wardrobes, ceiling light and central heating radiator. A timber and obscure glazed window looks through to the second floor landing.
SHOWER ROOMFrom the landing a door opens through to the shower room. An additional wash space with a three piece white sanitary ware in the form of close coupled W.C., pedestal basin with chrome mixer tap over and shower enclosure with mains fed chrome mixer shower within. There are inset ceiling spotlights, full tiling to three walls, chrome towel rail/radiator and skylight.
OUTSIDETo the front of the home, there is a low maintenance cottage garden with slate bed and various plants, railings and stone work with steps leading to the front door. A path on the side of the house reaches a timber gate which in turn leads to the rear garden, a beautiful garden separated into numerous principal areas. Immediately behind the home there is a low maintenance artificial grass seating space with access from the French doors from the living room and dining kitchen. Steps then reach the upper tier where there is a lawned space, cobbled path containing various plants, shrubs and trees and pond with water feature. ADDITIONAL INFORMATION: The property also rents a garage behind the property, on the block. We are informed that the there is a possibility for this lease to be transferred to the new owners if so desired.
D
Repayment calculator
Mortgage Advice Bureau works with Simon Blyth to provide their clients with expert mortgage and protection advice. Mortgage Advice Bureau has access to over 12,000 mortgages from 90+ lenders, so we can find the right mortgage to suit your individual needs. The expert advice we offer, combined with the volume of mortgages that we arrange, places us in a very strong position to ensure that our clients have access to the latest deals available and receive a first-class service. We will take care of everything and handle the whole application process, from explaining all your options and helping you select the right mortgage, to choosing the most suitable protection for you and your family.
Test
Borrowing amount calculator
Mortgage Advice Bureau works with Simon Blyth to provide their clients with expert mortgage and protection advice. Mortgage Advice Bureau has access to over 12,000 mortgages from 90+ lenders, so we can find the right mortgage to suit your individual needs. The expert advice we offer, combined with the volume of mortgages that we arrange, places us in a very strong position to ensure that our clients have access to the latest deals available and receive a first-class service. We will take care of everything and handle the whole application process, from explaining all your options and helping you select the right mortgage, to choosing the most suitable protection for you and your family.
How much can I borrow?
Use our mortgage borrowing calculator and discover how much money you could borrow. The calculator is free and easy to use, simply enter a few details to get an estimate of how much you could borrow. Please note this is only an estimate and can vary depending on the lender and your personal circumstances. To get a more accurate quote, we recommend speaking to one of our advisers who will be more than happy to help you.
Use our calculator below

