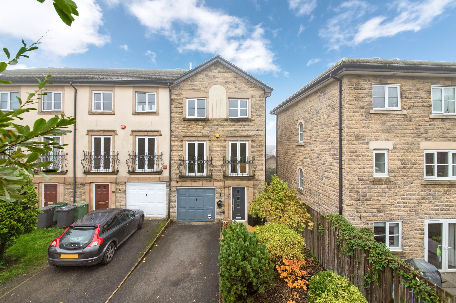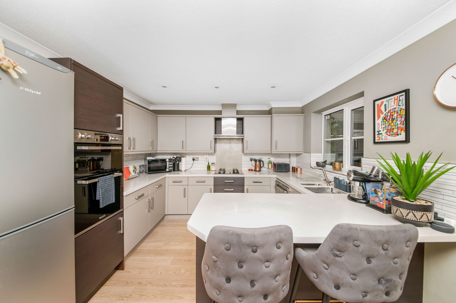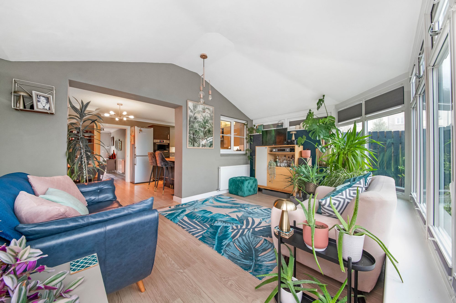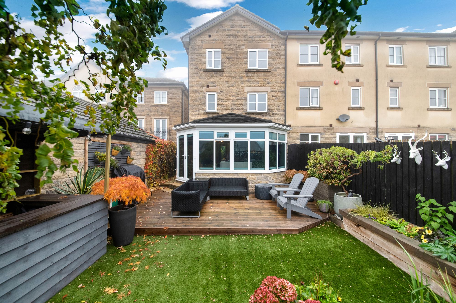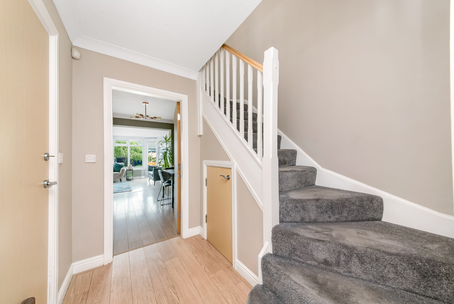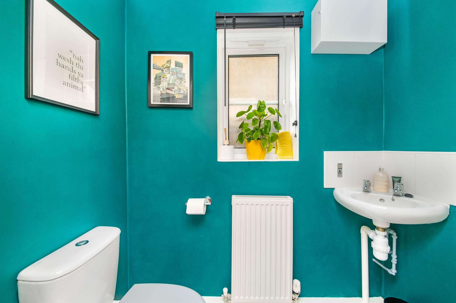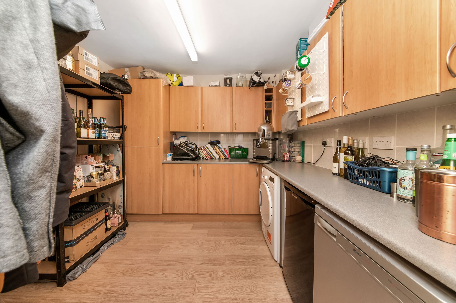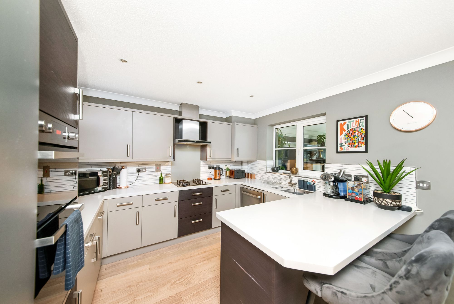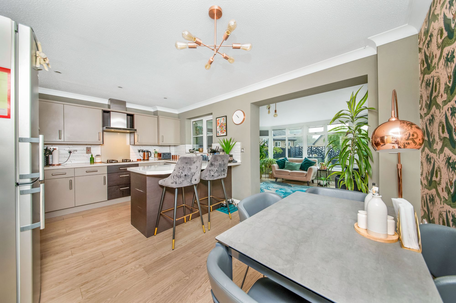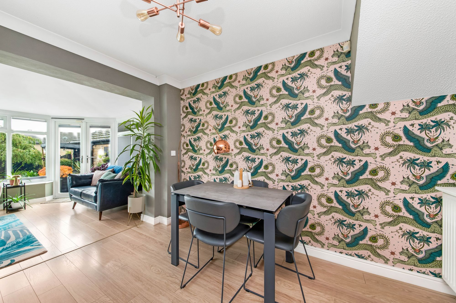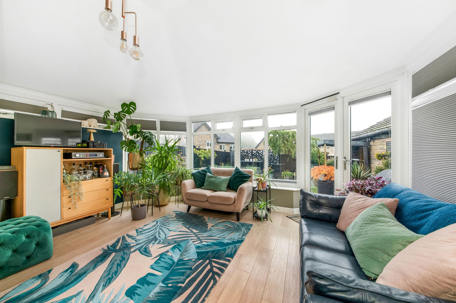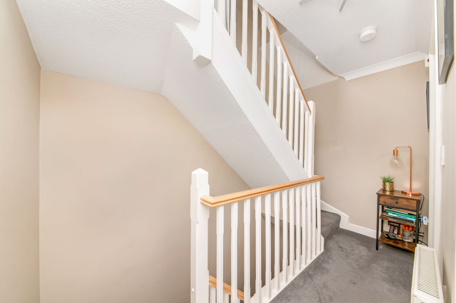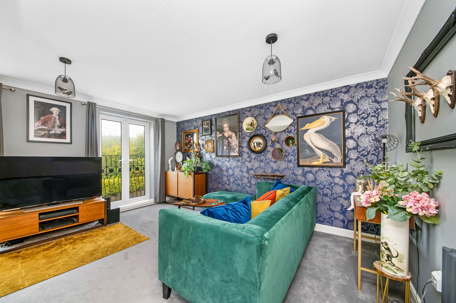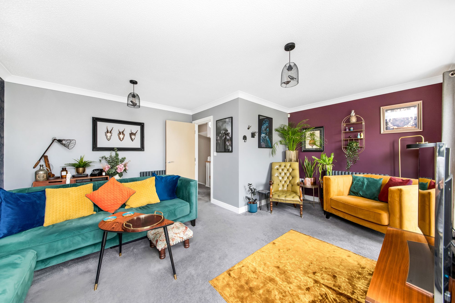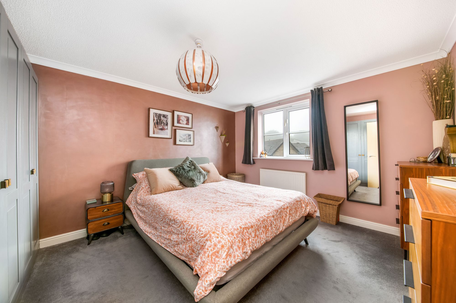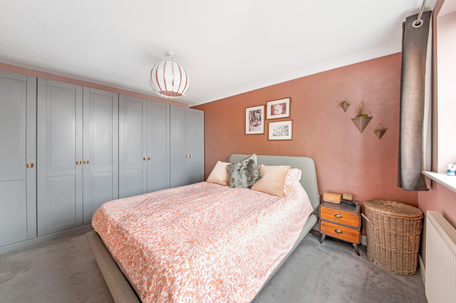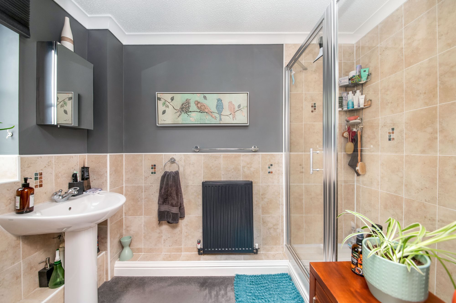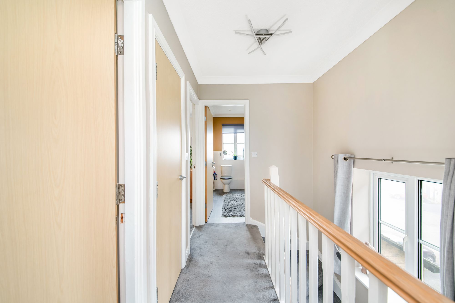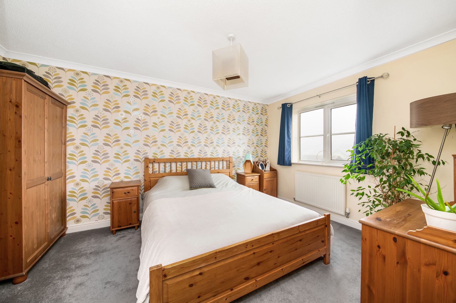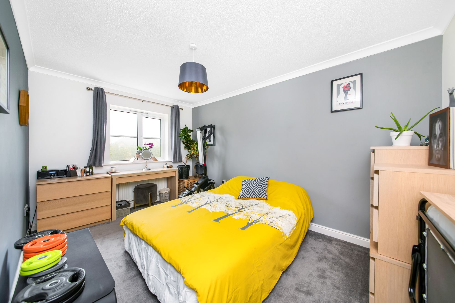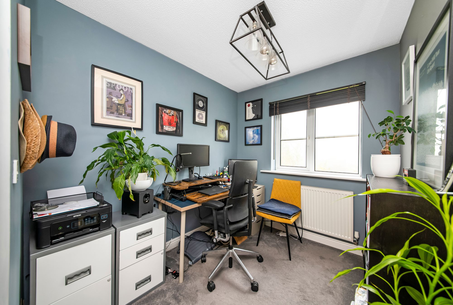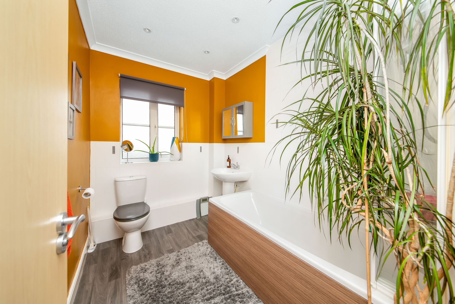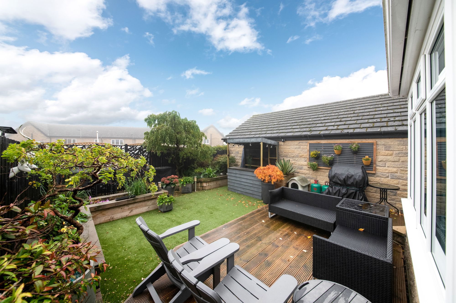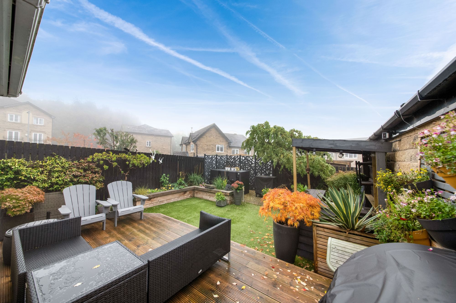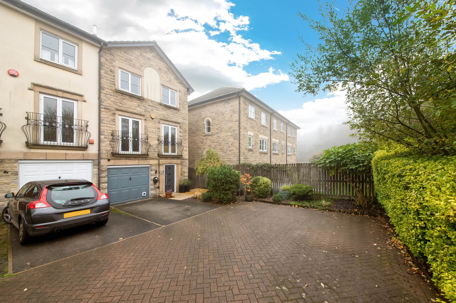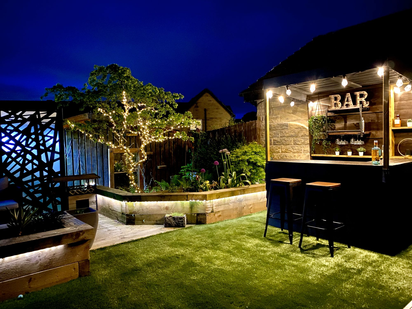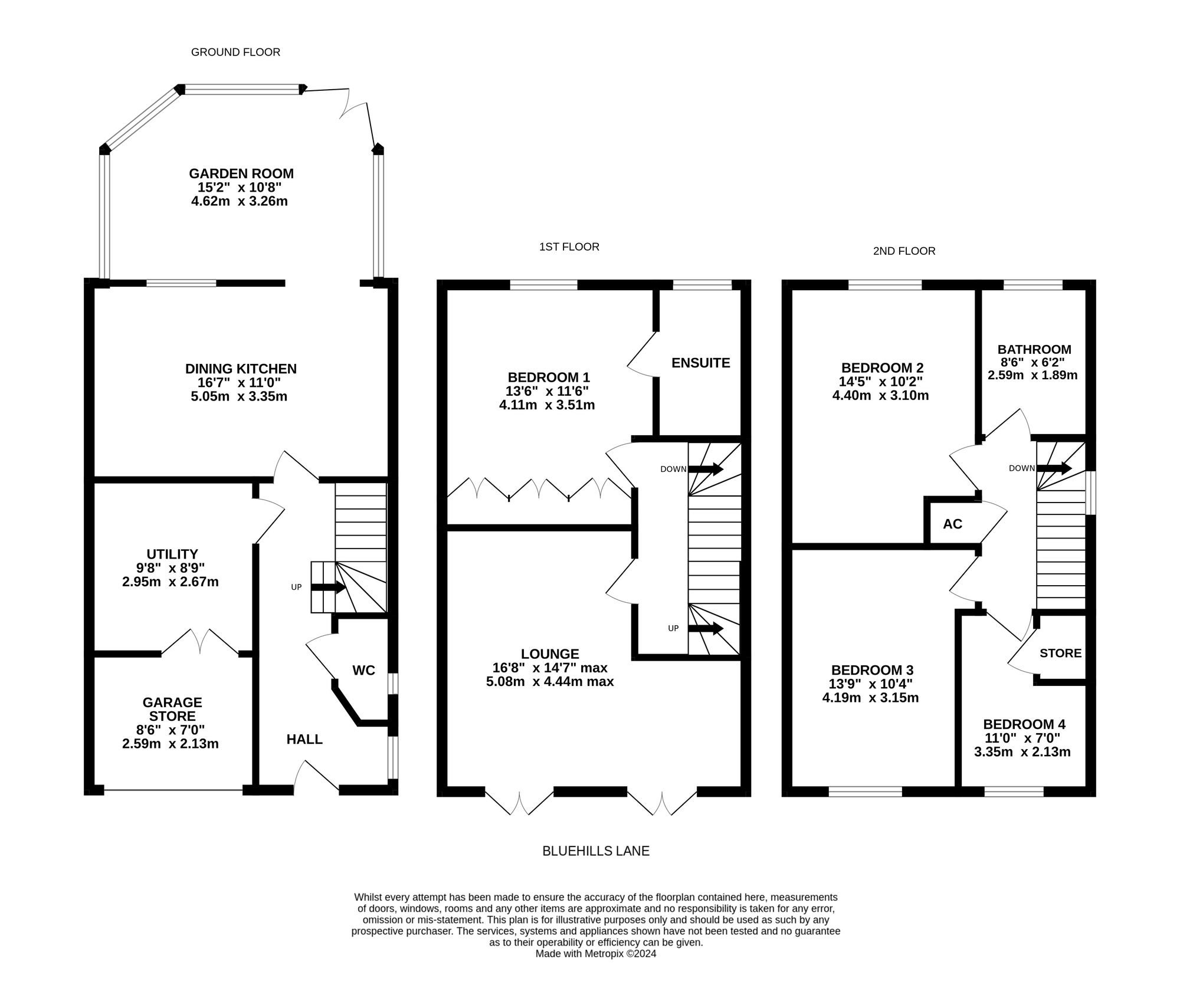A SUPERBLY APPOINTED, END-TOWNHOUSE NESTLED WITHIN THE SOUGHT-AFTER BROMLEY PARK DEVELOPMENT IN UPPER CUMBERWORTH. OCCUPYING A PARTICULARLY IMPRESSIVE POSITION, WITH OPEN ASPECT VIEWS TO THE FRONT ACROSS THE RECREATIONAL AREA AND FABULOUS FAR-REACHING VIEWS TOWARDS UPPER DENBY TO THE REAR. THE PROPERTY IS IDEAL FOR THE GROWING FAMILY, IN CATCHMENT FOR WELL REGARDED SCHOOLING, CLOSE TO AMENITIES IN BOTH DENBY DALE AND UPPER CUMBERWORTH AND IDEALLY POSITIONED FOR ACCESS TO COMMUTER LINKS.
The property accommodation briefly comprises of entrance hall, downstairs WC, utility room, garage/store room, open-plan dining-kitchen and garden room to the ground floor. To the first floor there is a generous proportioned L-shaped lounge with two Juliet balconies, and the principal bedroom with ensuite shower room. To the second floor there are bedrooms two, three and four and the house bathroom. Externally there is a driveway to the front and low maintenance garden, to the rear is an enclosed garden with decked area, artificial lawn and well stocked flower, tree and shrub beds.
Tenure Freehold. Council Tax Band D. EPC Rating C.
17' 0" x 7' 3" (5.18m x 2.21m)
Enter into the property through a double glazed composite front door with obscure glazed inserts into the entrance hall. There is a double glazed window to the side elevation, high quality flooring, decorative coving to the ceilings and two ceiling light points. The entrance hall has doors providing access to the downstairs w.c, utility room and the open plan dining kitchen room. There is a useful under stairs storage cupboard and a radiator.
3' 0" x 6' 0" (0.91m x 1.83m)
The downstairs w.c features a white two piece suite which comprises of a low level w.c with push button flush and a corner wash hand basin with chrome taps and tile splashback. There is tiled flooring, a double glazed window with obscure glass and tiled sill to the side elevation, decorative coving to the ceilings and a radiator. Additionally, there is a ceiling light point and extractor fan.
9' 8" x 8' 9" (2.95m x 2.67m)
Utility room features fitted wall and base units with rolled edge work surfaces over, there is tiling to the splash areas, a fluorescent tube light point and high quality flooring. The utility room has ample space for under counter appliances and there are double glazed French doors which provide access to the garage store.
8' 6" x 7' 0" (2.59m x 2.13m)
The high quality flooring continues through from the utility into the garage store which features an up and over door to the front elevation and ceiling light point. Please note the dividing wall between the garage store and the utility can be removed to adjoin the two rooms into a formal garage.
16' 7" x 11' 0" (5.05m x 3.35m)
The high quality flooring continues through from the entrance hall into the open-plan dining kitchen room which features decorative coving to the ceilings, a ceiling light point over the dining area and recessed spotlighting over the kitchen. The kitchen features a wide range of fitted wall and base units with complimentary Sylmar high quality worksurfaces over which incorporates a bevelled drain unit and a one and a half bowl stainless steel sink unit with brushed chrome mixer tap. The kitchen is well equipped with high quality built in appliances which include a four ring gas on glass hob with ceramic splashback and cooker hood over and a built in electric fan assisted double oven. There is space and provisions for an automatic washing machine, dishwasher and a tall standing fridge and freezer unit.
The kitchen benefits from attractive tilling to the splash areas, under unit lighting and a breakfast peninsula which has a cupboard under and provides ample worksurface space for informal dining. The kitchen area then seamlessly leads into the dining area which features a double width door opening which proceeds seamlessly into the garden room.
GARDEN ROOM15' 2" x 10' 8" (4.62m x 3.25m)
The garden room enjoys a great deal of natural light which cascades through the triple aspect banks of windows to either side and rear elevations, there are double glazed French doors providing direct access to the gardens and from the windows there are pleasant views across the properties well stocked and landscaped rear gardens. The windows have integrated blinds, there is a central ceiling light point, high quality flooring and a radiator.
Taking the stair case from the entrance hall you reach the first floor landing which has doors providing access to the generous proportioned lounge and the principle bedroom. There is decorative coving to the ceilings, a ceiling light point and a staircase then proceeds to the second floor accommodation with wooden banister and spindle balustrade.
LOUNGE16' 8" x 14' 7" (5.08m x 4.45m)
As the photography suggests, The lounge is a generous proportioned L-shaped reception room, which enjoys a great deal of natural light with two banks of double glazed Juliette balconies to the front elevation which provide a pleasant open aspect view across the recreational area. The room is decorated to a high standard and features decorative coving to the ceilings, two ceiling light points and two anthracite cast iron column radiators.
13' 6" x 11' 6" (4.11m x 3.51m)
Bedroom one is a light and airy double bedroom which has ample space for free standing furniture. There is a bank of double glazed windows to the rear elevation which have fantastic far reaching views over rooftops far into the distance. There is decorative coving to the ceilings, a radiator, a ceiling light point and a door that provides access to the en-suite shower room.
The en-suite shower room features a modern white three piece suite which comprises of a low level w.c with push button flush, a pedestal wash hand basin with chrome tap and a step-in fixed frame shower cubicle with thermostatic Aqualisa shower. There is tiling to the splash areas and to the half level on the walls, decorative coving to the ceiling and a radiator. Additionally, there is recessed spotlighting to the ceilings, an extractor vent and a double glazed window with obscure glass and tiled sill to the rear elevation.
SECOND FLOOR LANDINGTaking the staircase from the first floor landing you reach the second floor which features a bank of double glazed windows to the side elevation, providing the landing area with a great deal of natural light. There are doors providing access to three bedrooms, the house bathroom and the airing cupboard and there is decorative coving to the ceilings and a central ceiling light point.
BEDROOM TWO14' 5" x 10' 2" (4.39m x 3.10m)
Bedroom two again is a light and airy double bedroom which has ample space for freestanding furniture, there is a bank of double glazed windows to the rear elevation which provide impressive open aspect views over rooftops of the woodland and far into the distance. There is a ceiling light point, a radiator and television point.
13' 9" x 10' 4" (4.19m x 3.15m)
Bedroom three again can accommodate a double bed with ample space for freestanding furniture. There is a bank of double glazed windows to the front elevation, which has a present open aspect views across the recreational area and a treelined backdrop. There is a central ceiling light point, a radiator and decorative coving to the ceilings.
11' 0" x 7' 0" (3.35m x 2.13m)
Bedroom four is currently utilised as a home office, but can accommodate a bed with ample space for freestanding furniture or be utilised as a nursery. There is a bank of double glazed windows to the front elevation, which share a particularly pleasant view as bedroom three. There is a ceiling light point, a radiator and a loft hatch provides access to the useful attic space, a door then leads to a useful bulk head storage cupboard.
8' 6" x 10' 2" (2.59m x 3.10m)
The house bathroom features a white three piece suite which comprises of a panelled bath with electric shower over and concertina shower guard, a pedestal wash hand basin with chrome mixer tap and a low level w.c with push button flush. There is tiling to the half level and the splash areas, recessed spotlighting to the ceilings, an extractor fan and a radiator. Additionally, there is decorative coving to the ceilings and a double glazed bank of windows with obscure glazed inserts to the rear elevation with tiled sill.

