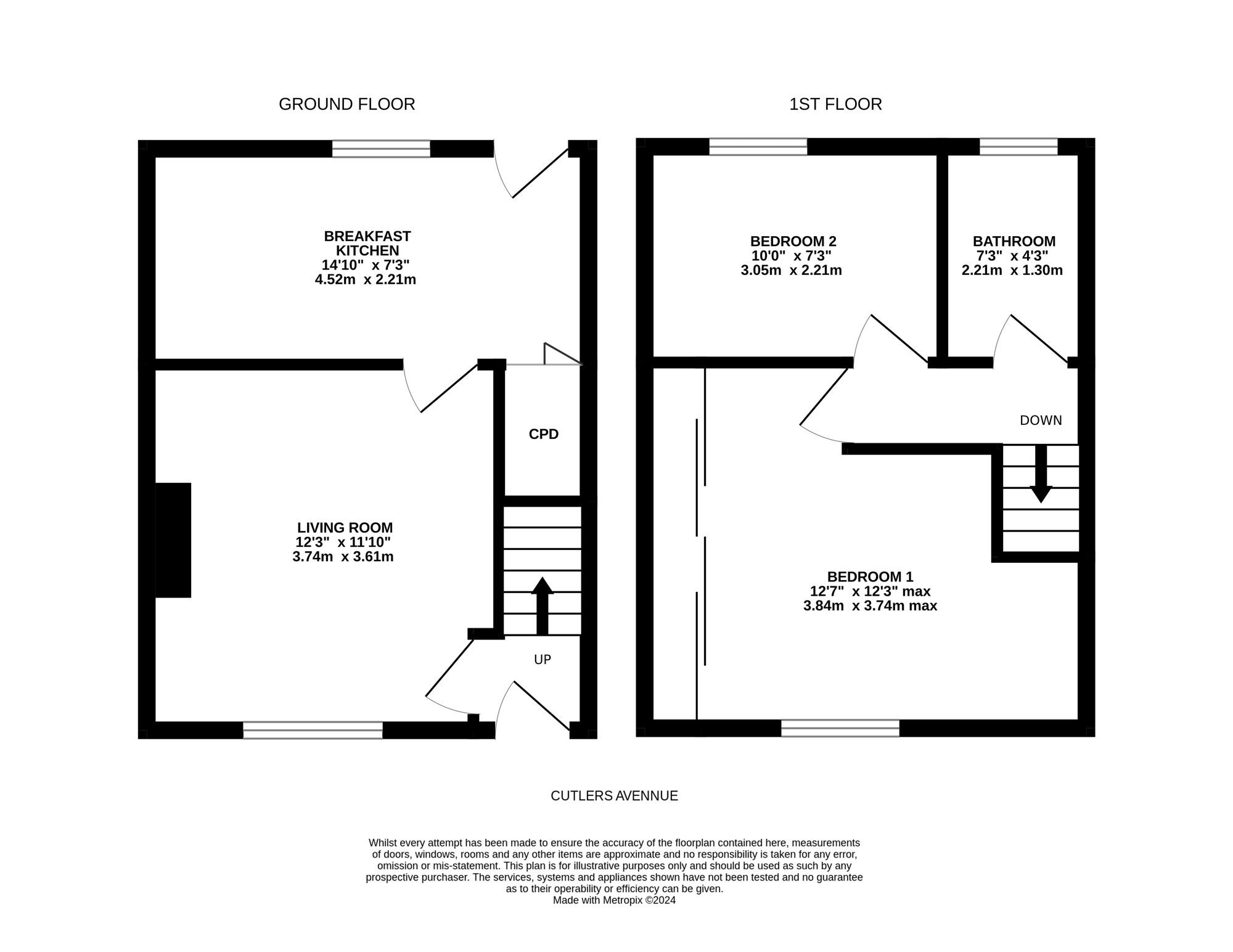A CONVENIENTLY LOCATED TWO BEDROOMED MID TERRACED PROPERTY CLOSE TO BARNSLEY TOWN CENTER, BARNSLEY HOSPITAL AND WITHIN EASE OF ACCESS TO THE M1 MOTORWAY. OFFERED TO THE MARKET WITH NO UPPER VENDOR CHAIN AND ENJOYING A PLEASANT CUL-DE-SAC POSITION. The property briefly comprises; To ground floor: living room, breakfast kitchen. To first floor there are two bedrooms and bathroom. Outside there is off-street parking to front and garden to rear.
Entrance gained via uPVC and decoratively glazed door with matching panel over into entrance hallway with ceiling light, central heating radiator, wood effect laminate flooring and staircase rising to the first floor.
LIVING ROOM12' 3" x 11' 10" (3.74m x 3.61m)
A front facing reception space with the main focal point being the coal effect gas fire with wooden surround. There is ceiling light, central heating radiator and uPVC double glazed window to front.
14' 10" x 7' 3" (4.52m x 2.21m)
Having space for a breakfast table and chairs. The kitchen has a range of wall and base units in a wood effect with laminate worktops and wood effect laminate flooring. There is stainless steel Franke sink with mixer tap over, space for a cooker, plumbing for a washing machine and space for further appliances and here we find the boiler. There are ceiling strip lights, central heating radiator, uPVC double glazed window to rear and uPVC and obscure glazed door giving access out. There is also access to a storage pantry underneath the staircase.
A staircase rises to first floor landing with ceiling light and here we gain access to the following rooms:
BEDROOM ONE12' 7" x 12' 3" (3.84m x 3.74m)
Front facing double bedroom with a bank of fitted wardrobes, ceiling light, central heating radiator, wood effect laminate flooring and front facing uPVC double glazed window. There is access to the loft via a hatch.
10' 0" x 7' 3" (3.05m x 2.21m)
Ceiling light, central heating radiator and uPVC double glazed window to rear.
7' 3" x 4' 3" (2.21m x 1.30m)
Comprising of a three-piece white suite with close coupled wc, pedestal basin with chrome mixer tap over and bath with chrome mixer tap with shower attachment. There is ceiling light, central heating radiator, wood effect laminate flooring and obscure uPVC double glazed window to rear.
To the front is hardstanding providing off-street parking and immediately in front of the home is a planting area and concrete path. To the rear is a well-sized garden in three principal areas, immediately behind the home is a flagged patio seating area and steps descend to lawned space with further area beyond. The garden has perimeter fencing.
D
Repayment calculator
Mortgage Advice Bureau works with Simon Blyth to provide their clients with expert mortgage and protection advice. Mortgage Advice Bureau has access to over 12,000 mortgages from 90+ lenders, so we can find the right mortgage to suit your individual needs. The expert advice we offer, combined with the volume of mortgages that we arrange, places us in a very strong position to ensure that our clients have access to the latest deals available and receive a first-class service. We will take care of everything and handle the whole application process, from explaining all your options and helping you select the right mortgage, to choosing the most suitable protection for you and your family.
Test
Borrowing amount calculator
Mortgage Advice Bureau works with Simon Blyth to provide their clients with expert mortgage and protection advice. Mortgage Advice Bureau has access to over 12,000 mortgages from 90+ lenders, so we can find the right mortgage to suit your individual needs. The expert advice we offer, combined with the volume of mortgages that we arrange, places us in a very strong position to ensure that our clients have access to the latest deals available and receive a first-class service. We will take care of everything and handle the whole application process, from explaining all your options and helping you select the right mortgage, to choosing the most suitable protection for you and your family.

