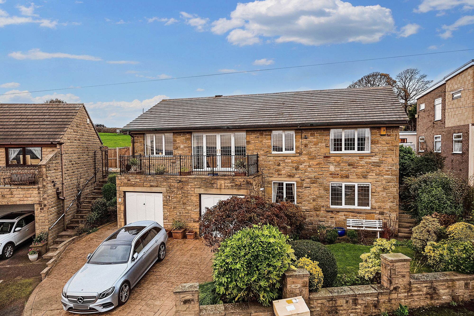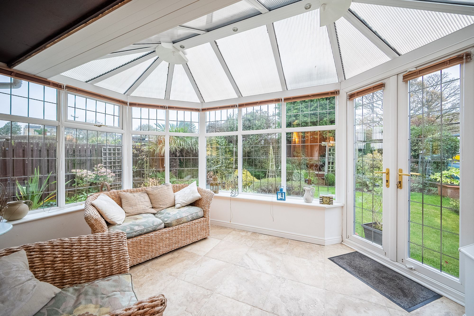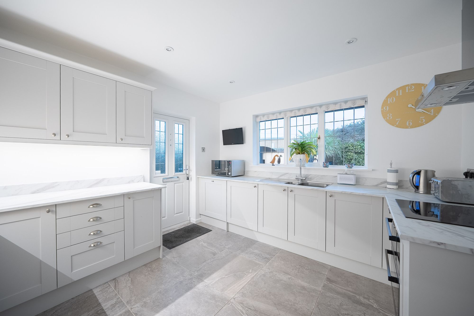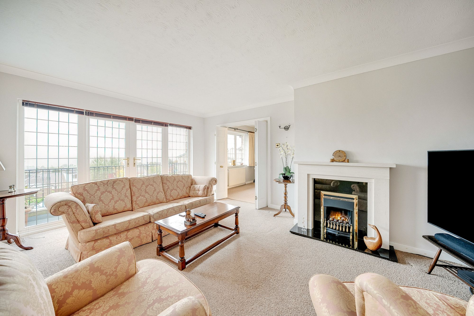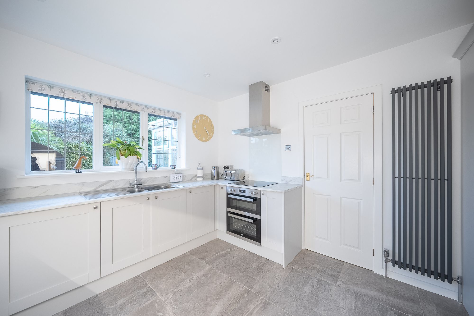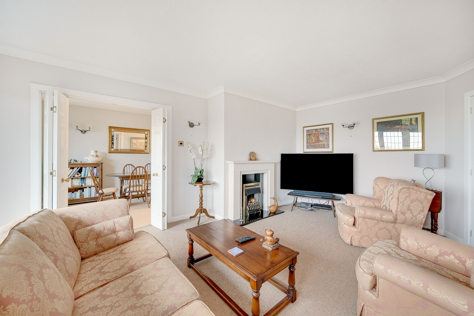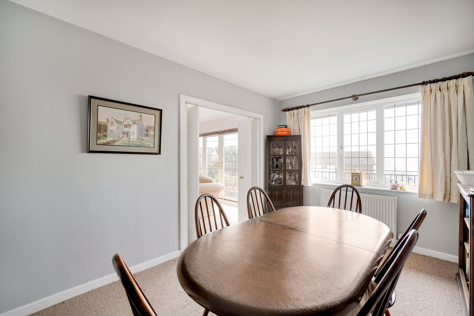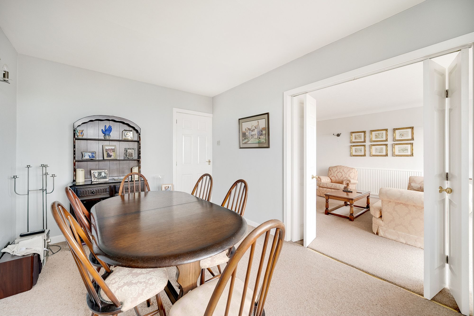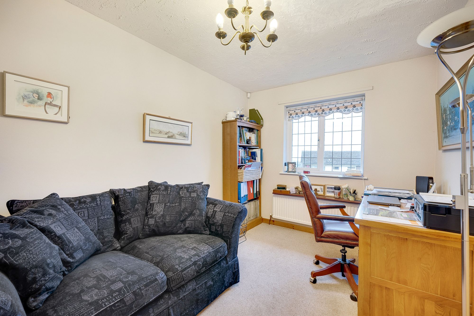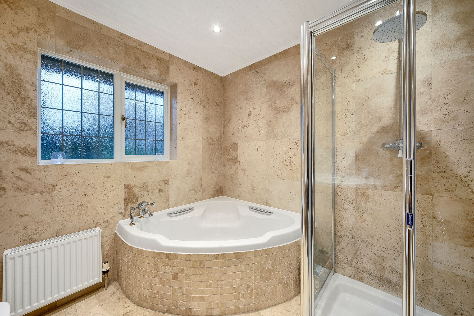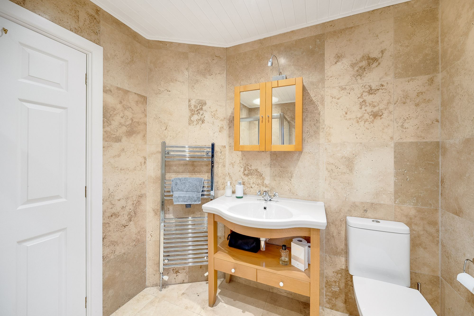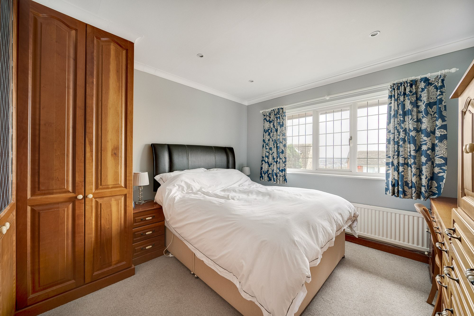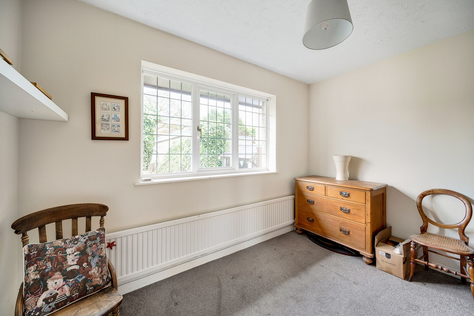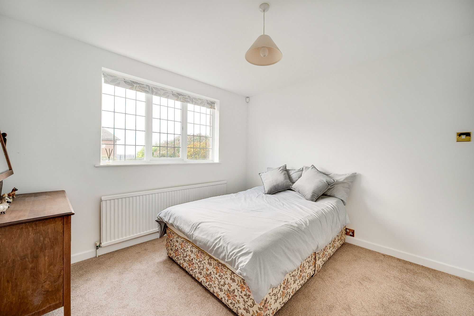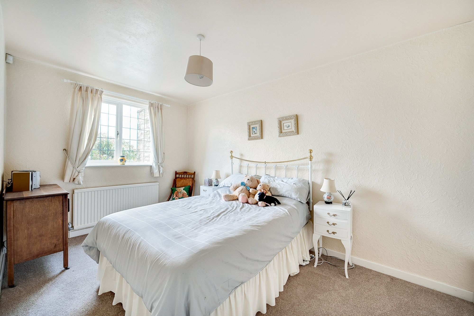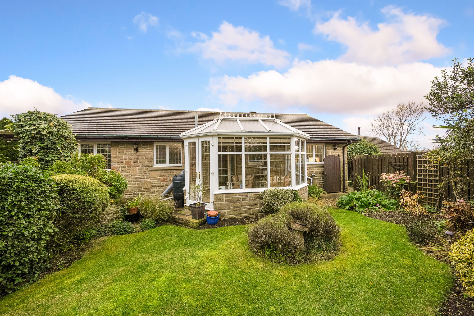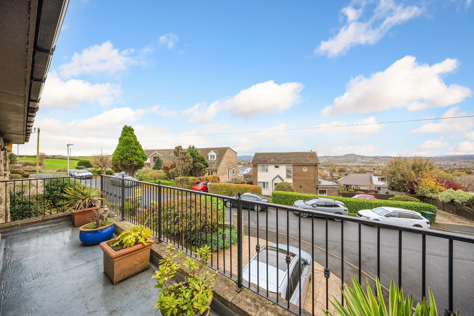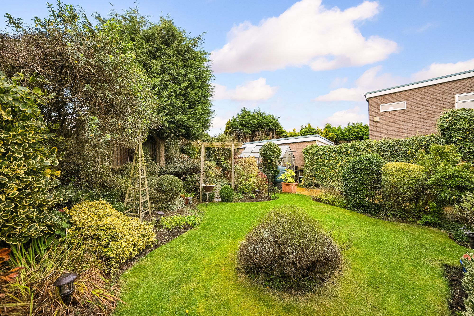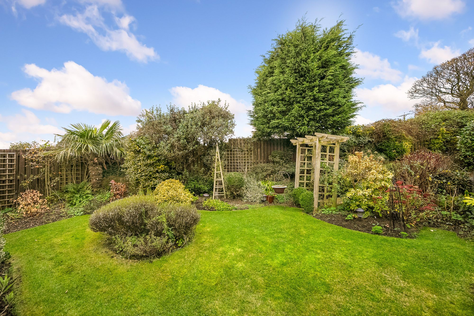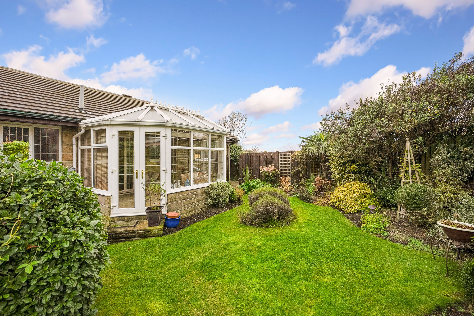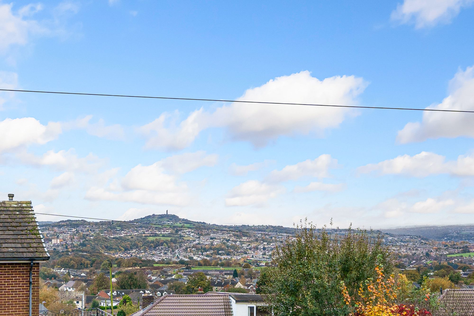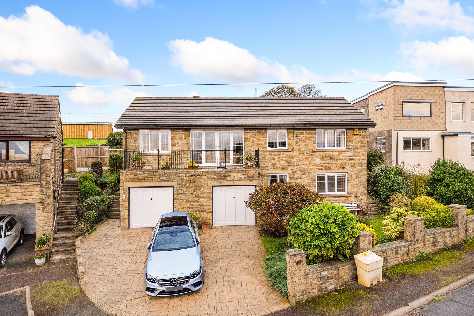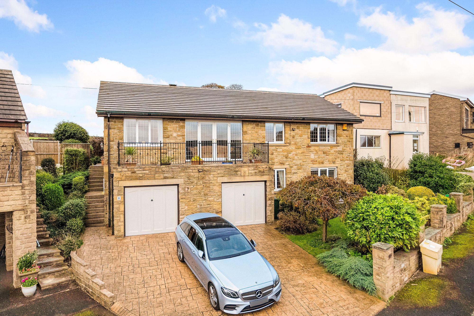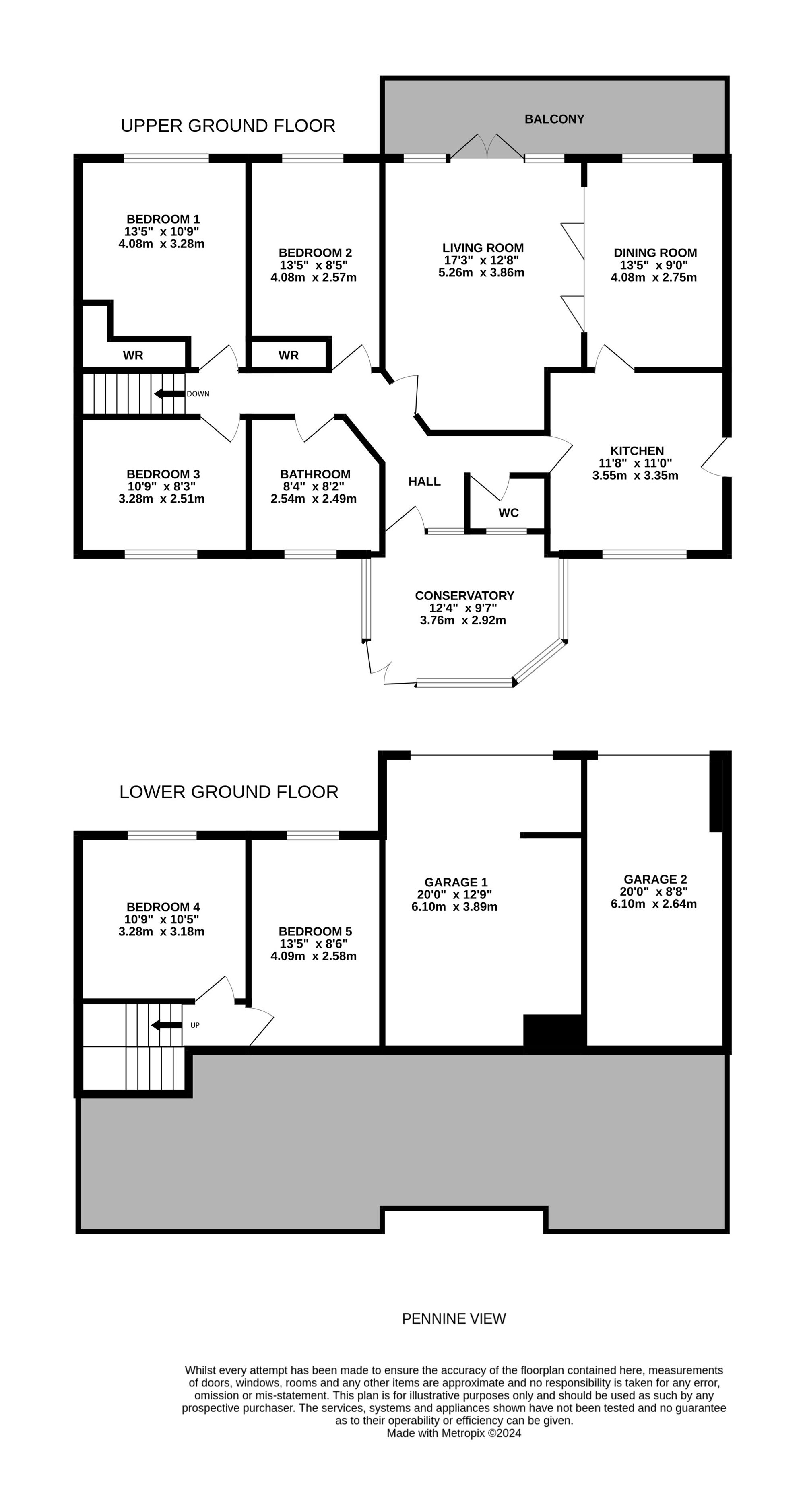Available with vacant possession, situated on a small cul-de-sac stands this individual stone built five bedroom detached house with balcony, conservatory and double garage.
The property was constructed in 1978 and provides attractively presented and well appointed accommodation in a pleasant location close to open country side and yet convenient for access to M1/M62 and railway station in neighbouring Mirfield.
The property was re roofed in November 2020 and a gas central heating system, pvcu double glazing and briefly comprising to the upper ground floor, modern fitted kitchen, inner hallway, living room with access to balcony, separate dining room, three double bedrooms, bathroom, conservatory and WC. Ground Floor, two further double bedrooms. Externally, printed concrete driveway provides off road parking for three cars and in turn leads to a double garage. Gardens are laid out to front and rear.
11' 8" x 11' 0" (3.56m x 3.35m)
This has a composite panelled and frosted double glazed door giving access to the side of the house, there is a pvcu double glazed window looking out over the rear garden, inset led down lighters, tiled floor, vertically hung radiator and fitted with a range of matte grey shaker style base and wall cupboards, drawers, these are complimented by contrasting overlying marble effect worktops with matching splash backs, there is an inset 1 1/2 bowl single drainer stainless steel sink with chrome mixer tap, four ring halogen hob, electric double oven, extractor hood, integrated fridge, integrated freezer, integrated dishwasher, integrated washing machine and concealed lighting beneath the wall cupboards. From the kitchen there are doors giving access to the hallway and dining room.
With loft access, three wall lights, two central heating radiators, cylinder cupboard with fitted shelving, pvcu and frosted double glazed door giving access to the conservatory. From the hallway access can be gained to the following..-
Conservatory12' 4" x 9' 7" (3.76m x 2.92m)
This has pvcu double glazed windows with French doors which provide plenty of natural light and look out over a lovely established rear garden. There are inset ceiling down lighters, tiled floor and power points.
5' 3" x 3' 6" (1.60m x 1.07m)
With a frosted pvcu double glazed window, inset ceiling down lighters, half tiled walls, travertine tiled floor, central heating radiator and fitted with a suite comprising pedestal wash basin and low flush WC.
17' 3" x 12' 8" (5.26m x 3.86m)
As the dimensions indicate this is a well proportioned reception room which has pvcu double glazed windows together with central French doors, all of which provide the room with plenty of natural light and take advantage of a lovely south westerly aspect and enjoying far reaching views as well as providing access to a balcony which runs across both the living room and dining room. There are four wall lights, central heating radiator and as the main focal point of the room there is a feature fireplace with limestone surround together with black marble inset and home to a coal effect gas fire which rests on a black marble hearth. To one side two panelled bi fold doors provide access to the dining room.
13' 4" x 9' 0" (4.06m x 2.74m)
This is situated adjacent to the living room and can also be accessed from the kitchen. There is a pvcu double glazed window which enjoys south westerly aspect with lovely far reaching which stretch across to castle hill and beyond. There are two wall lights and central heating radiator.
8' 2" x 8' 4" (2.49m x 2.54m)
With a frosted pvcu double glazed window, inset led down lighters, travertine tiling which is floor to ceiling together with a matching tiled floor, there is a chrome ladder style heated towel rail, central heating radiator and fitted with a four piece suite comprising corner bath with tiled side panel, hand wash basin with mixer tap, low flush WC and shower cubicle with chrome shower fitting.
13' 5" x 10' 9" (4.09m x 3.28m)
A double room which is situated to the front of the property and has a pvcu double glazed window enjoying far reaching south westerly views, central heating radiator and a range of fitted furniture including floor to ceiling wardrobes, bed side table, dressing table together with cupboard and drawers.
13' 5" x 8' 5" (4.09m x 2.57m)
A double room situated adjacent to bedroom one and enjoying similar views through a pvcu double glazed window. There is a ceiling light and central heating radiator.
10' 9" x 8' 3" (3.28m x 2.51m)
A double room situated to the rear of the property with pvcu double glazed window looking out over the garden, there is a ceiling light and central heating radiator. From the hallway a staircase leads down to the ground floor.
With a wall light and central heating radiator. From here access can be gained to two further bedrooms.
Bedroom Four10' 9" x 10' 5" (3.28m x 3.18m)
A double room with a pvcu double glazed window looking out over the front garden, there is a ceiling light and central heating radiator.
13' 5" x 8' 6" (4.09m x 2.59m)
A double room with pvcu double glazed window looking out over the front garden, there is a ceiling light and central heating radiator.
D
Repayment calculator
Mortgage Advice Bureau works with Simon Blyth to provide their clients with expert mortgage and protection advice. Mortgage Advice Bureau has access to over 12,000 mortgages from 90+ lenders, so we can find the right mortgage to suit your individual needs. The expert advice we offer, combined with the volume of mortgages that we arrange, places us in a very strong position to ensure that our clients have access to the latest deals available and receive a first-class service. We will take care of everything and handle the whole application process, from explaining all your options and helping you select the right mortgage, to choosing the most suitable protection for you and your family.
Test
Borrowing amount calculator
Mortgage Advice Bureau works with Simon Blyth to provide their clients with expert mortgage and protection advice. Mortgage Advice Bureau has access to over 12,000 mortgages from 90+ lenders, so we can find the right mortgage to suit your individual needs. The expert advice we offer, combined with the volume of mortgages that we arrange, places us in a very strong position to ensure that our clients have access to the latest deals available and receive a first-class service. We will take care of everything and handle the whole application process, from explaining all your options and helping you select the right mortgage, to choosing the most suitable protection for you and your family.
How much can I borrow?
Use our mortgage borrowing calculator and discover how much money you could borrow. The calculator is free and easy to use, simply enter a few details to get an estimate of how much you could borrow. Please note this is only an estimate and can vary depending on the lender and your personal circumstances. To get a more accurate quote, we recommend speaking to one of our advisers who will be more than happy to help you.
Use our calculator below

