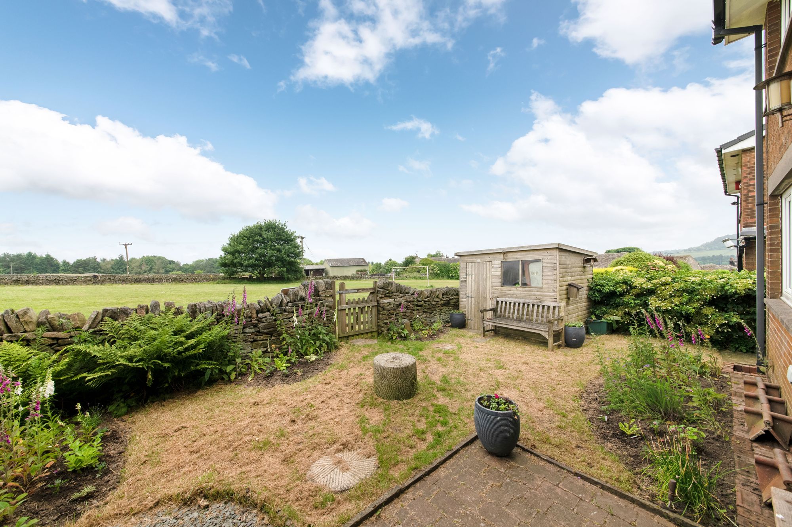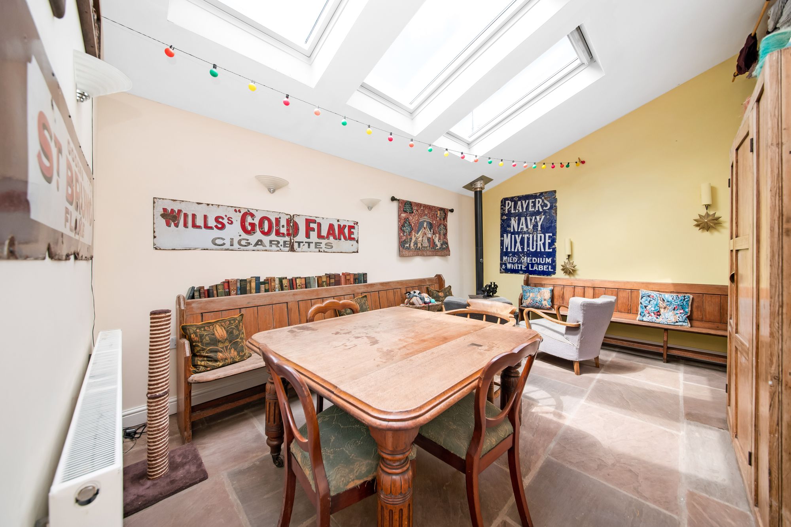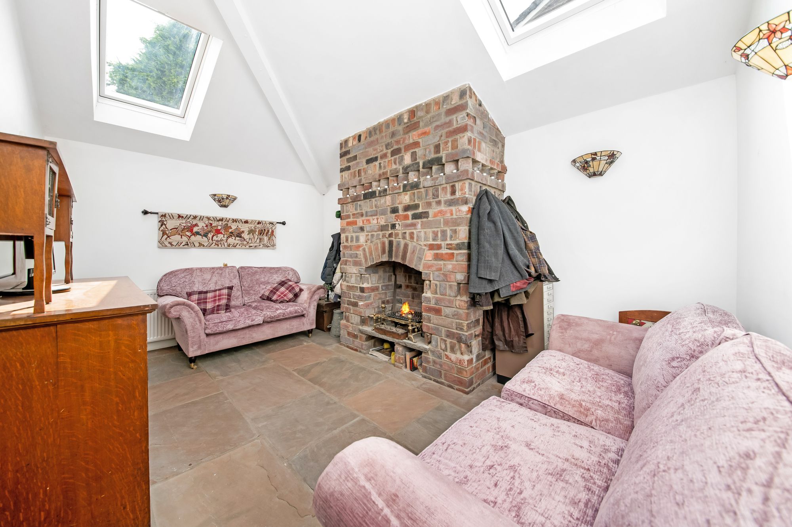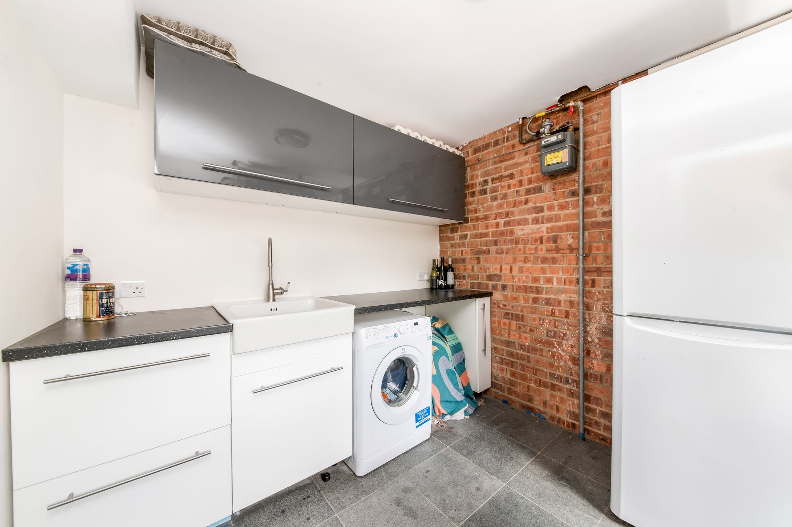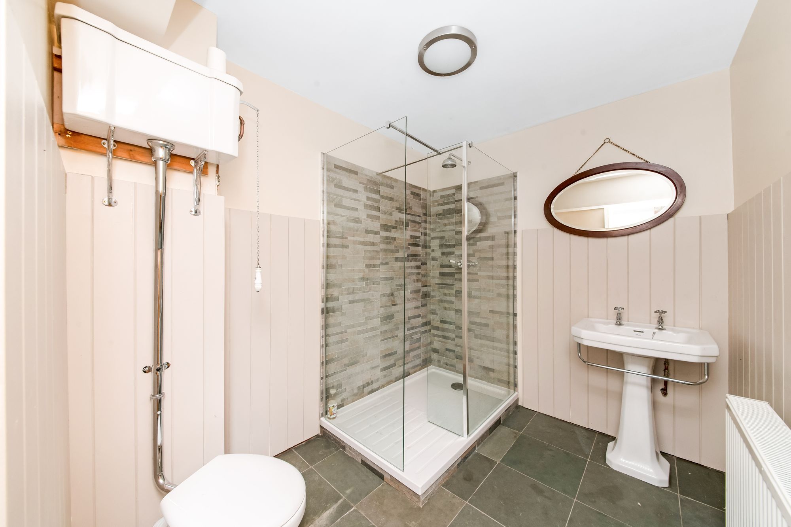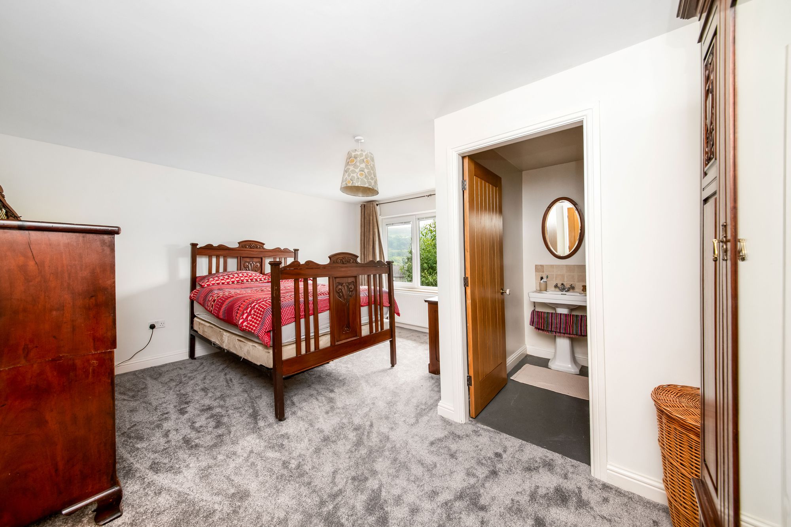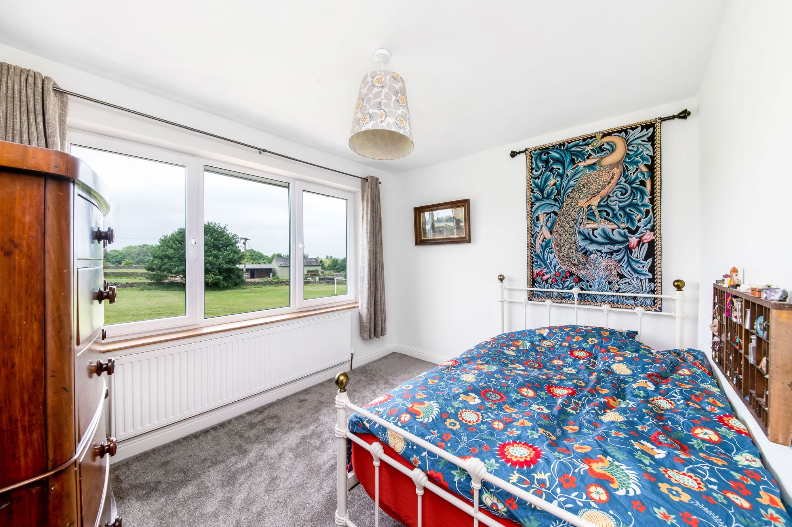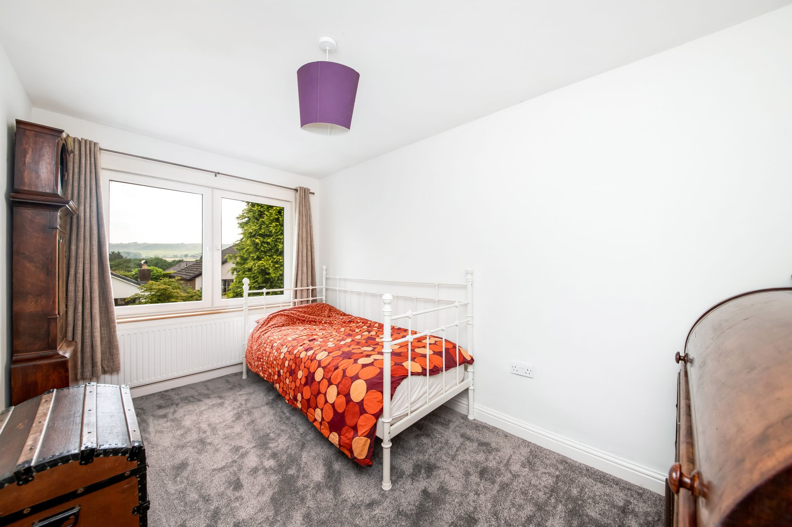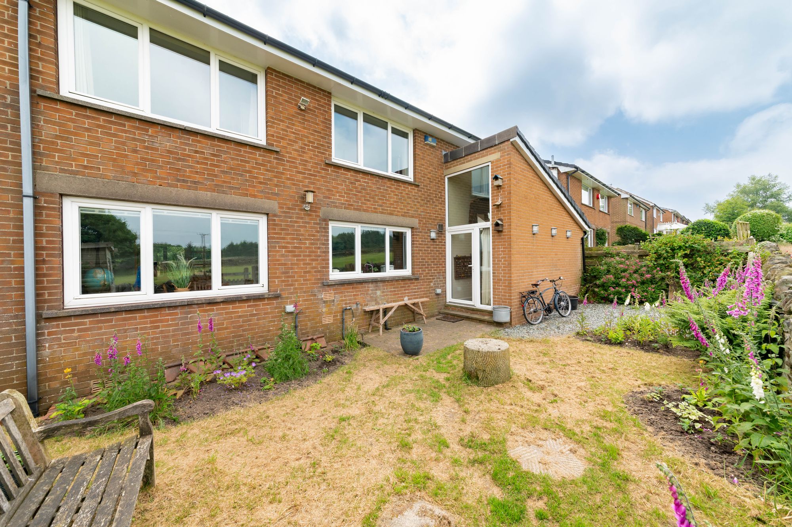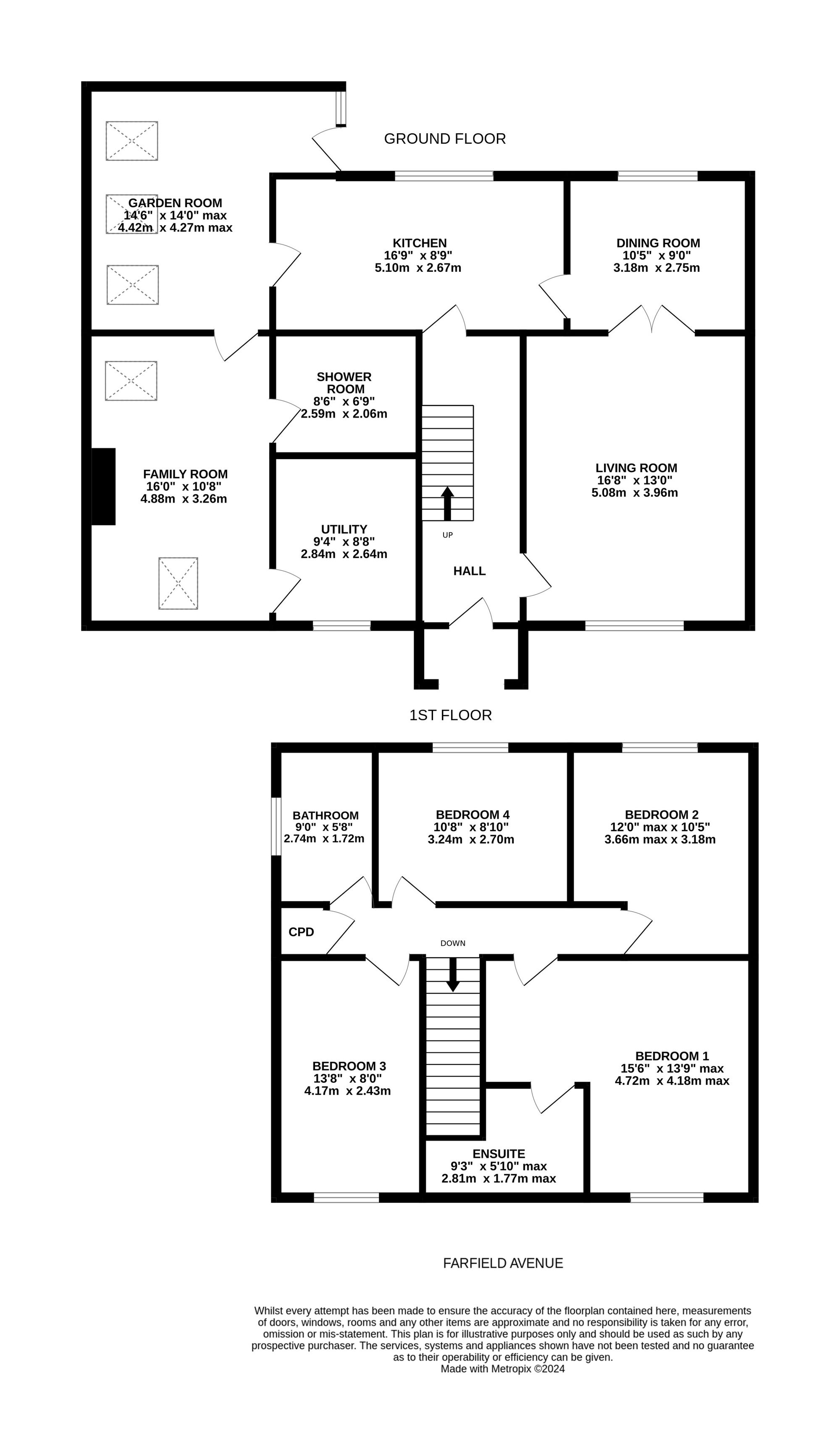SUPERBLY APPOINTED, DETACHED, FAMILY HOME WITH ANNEX POTENTIAL, SITUATED IN A PRIVATE, CUL-DE-SAC POSITION IN THE AFFLUENT VILLAGE OF HEPWORTH. WITH OPEN ASPECT VIEWS ACROSS THE VALLEY TO THE FRONT AND NEIGHBOURING PLAYING FIELDS TO THE REAR, THE PROPERTY IS IDEAL FOR THE GROWING FAMILY, WITH SPACIOUS AND VERSATILE ACCOMMODATION.
The accommodation briefly comprises of porch, entrance hall, lounge, formal, dining room, breakfast, kitchen, second reception room, sitting room/ ground floor bedroom, utility room, and shower room to the ground floor. To the first floor there are four bedrooms and the house bathroom with bedroom benefiting from en-suite shower room. Externally there is block paved driveway to the front and low maintenance garden, to the rear is a block paved patio and lawn that neighbours the playing fields and children’s recreational area.
The porch features terracotta tiled flooring, a double glazed, composite door with obscure glazing inserts and leaded detail, which leads through to the entrance hall. There is an adjoining double-glazed window with obscure glazing, a wall light point and exposed timber beams on display.
ENTRANCE HALLThe entrance hall features oak doors which lead into the lounge and the breakfast kitchen room. There is an oak staircase with spindle balustrade proceeding to the first floor, inset spot lighting to the ceilings and a radiator.
LOUNGE16' 8" x 13' 0" (5.08m x 3.96m)
As the photography suggests, the lounge is a generously proportioned reception room which enjoys a great deal of natural light that cascades through the bank of windows to the front elevation providing an open-aspect view across the valley. There is decorative coving to the ceiling, a ceiling light point, radiator and the focal point of the room is the electric fireplace with stone mantel surround, set upon a stone hearth. Additionally, there are multi-panel oak and glazed doors which proceed into the formal dining room.
10' 5" x 9' 0" (3.18m x 2.74m)
The dining room enjoys pleasant open-aspect views across the property’s gardens and over the neighbouring fields to the rear, through the double-glazed bank of windows. There is decorative coving to the ceiling, a ceiling light point, radiator and an oak door proceeds into the breakfast kitchen room.
16' 9" x 8' 9" (5.11m x 2.67m)
The breakfast kitchen room features fitted wall and base units with Shaker style cupboard fronts and with complementary work surfaces over, which incorporates a twin bowl, stainless steel sink and drainer unit with brushed chrome mixer tap. The kitchen is equipped with a space for a five-ring, range cooker with tiling to the splash areas and canopy style hood over. The kitchen is equipped with built-in appliances which includes an integrated dishwasher and under-counter fridge unit. There are soft-closing doors and drawers, pull-out pantry units and glazed display cabinets. An oak door proceeds into the other room. There are two ceiling light points and a bank of double-glazed windows to the rear elevation, again, which take full advantage of the rural position of the property with pleasant open-aspect views across neighbouring fields.
14' 6" x 14' 0" (4.42m x 4.27m)
This versatile space can be utilised for a variety of uses and enjoys a great deal of natural light which cascades through the higher, angled ceiling with three double glazed skylight windows to the side elevation. There are floor-to-ceiling banks of windows to the side elevation with an external, double glazed PVC door providing direct access to the gardens and there is fabulous, Indian stone, flagged flooring, four wall light points, a radiator and the focal point of the room is a cast-iron, clear view, multi-fuel stove.
16' 0" x 10' 8" (4.88m x 3.25m)
The attractive, Indian stone flagged flooring continues through from the second reception room into a versatile, light and airy space, which features double glazed, skylight windows to both the front and side elevations, four wall light points and a radiator. There are oak doors which provide access to the ground floor shower room and utility room. The focal point of the room is the fabulous, exposed brick chimney breast with cast-iron, open fireplace, which is set upon a raised, stone hearth. Please note that this room can accommodate a double bed with ample space for free-standing furniture and if it is required, would have en-suite shower facilities and the utility room could be converted to a separate kitchen.
9' 4" x 8' 8" (2.84m x 2.64m)
The utility room features fitted wall and base units with high-gloss cupboard fronts and with complementary, rolled edge working surfaces over, which incorporate a Belfast ceramic sink unit with brushed chrome mixer tap. There is plumbing and provisions for an automatic washing machine and space for a tumble dryer, slate tiled flooring, a ceiling light, radiator and a bank of double-glazed windows to the front elevation.
8' 6" x 6' 9" (2.59m x 2.06m)
The shower room features a modern, light, three-piece suite which comprises of a fixed-frame, walk-in shower cubicle with thermostatic shower, a broad, pedestal wash handbasin with chrome taps and a low-level w.c. with pull-chain cistern. There are part-panelled walls, a ceiling light point, extractor fan and a radiator. There is tiling to the splash areas and attractive, slate tiled flooring.
Taking the staircase to the first floor, you reach the landing, which features inset spot lighting to the ceilings and oak doors provide access to the four well-proportioned bedrooms, the house bathroom and a useful storage cupboard.
BEDROOM ONE15' 6" x 13' 9" (4.72m x 4.19m)
Bedroom one is a generous proportioned, light and airy, double bedroom which has ample space for free-standing furniture. There is a bank of double-glazed windows to the front elevation which have fantastic open-aspect views across the valley, a radiator, ceiling light point, and the room benefits from en-suite shower room facilities.
9' 3" x 5' 10" (2.82m x 1.78m)
The en suite shower room features a two-piece suite which comprises of a walk-in, thermostatic shower with fixed-glazed shower guard and a broad, pedestal wash handbasin. There is Travertine tiling to the splash areas, a ceiling light point, a radiator and extractor vent.
12' 0" x 10' 5" (3.66m x 3.18m)
Bedroom two, again, is a light and airy, double bedroom which has ample space for free-standing furniture. There is a bank of double-glazed windows to the rear elevation which take full advantage of the open-aspect views across the playing field with far-reaching views into the distance. There is a central ceiling light point and radiator.
13' 8" x 8' 0" (4.17m x 2.44m)
Bedroom three is a generous proportioned, double bedroom which has ample space for free-standing furniture. There is a bank of double-glazed windows to the front elevation which offer pleasant views across the valley. There is a ceiling light point and radiator.
10' 8" x 8' 10" (3.25m x 2.69m)
Bedroom four is a double bedroom which has ample space for free-standing furniture and again takes full advantage of the open-aspect views, featuring a bank of double-glazed windows to the rear elevation, which has fantastic, open-aspect views over the playing fields and paddocks beyond. There is a radiator and ceiling light point.
9' 0" x 5' 8" (2.74m x 1.73m)
The house bathroom features a traditional-style, white, three-piece suite which comprises of a low-level w.c., a broad-pedestal wash handbasin and a roll-top, claw-foot, free-standing bath with shower-head mixer tap. There is a dado rail with panelling beneath. A bank of double-glazed windows to the side elevation which again, has pleasant, open-aspect views across neighbouring fields. There is a ceiling light point, radiator and an extractor vent.
C




