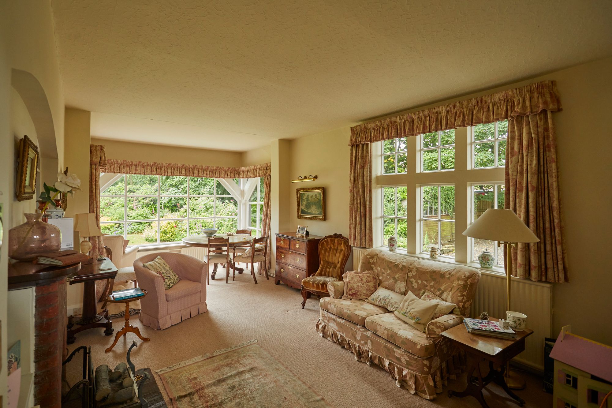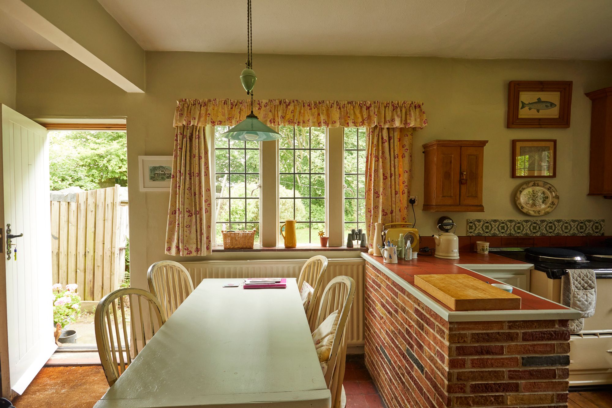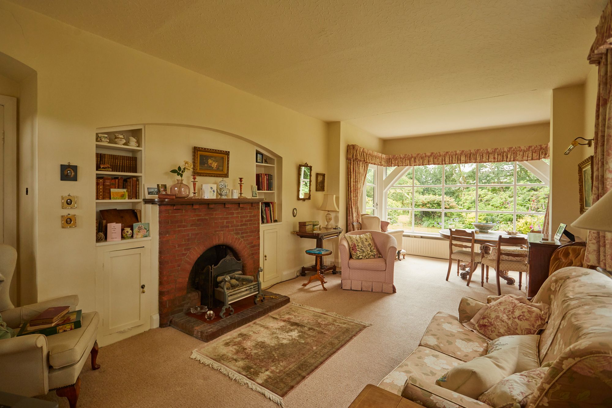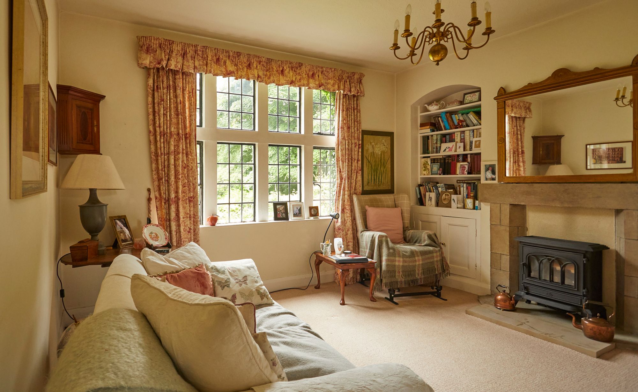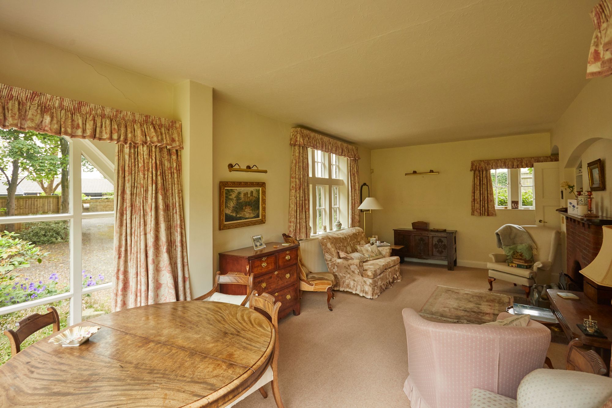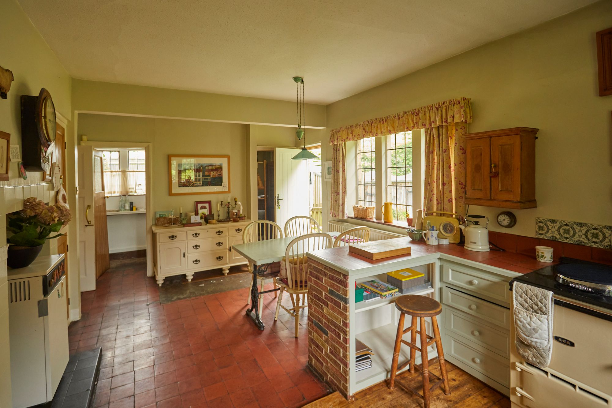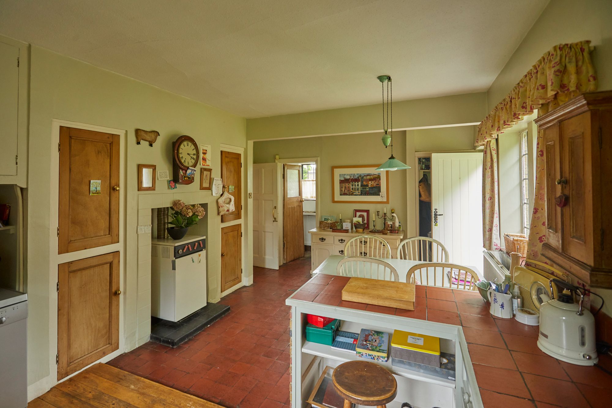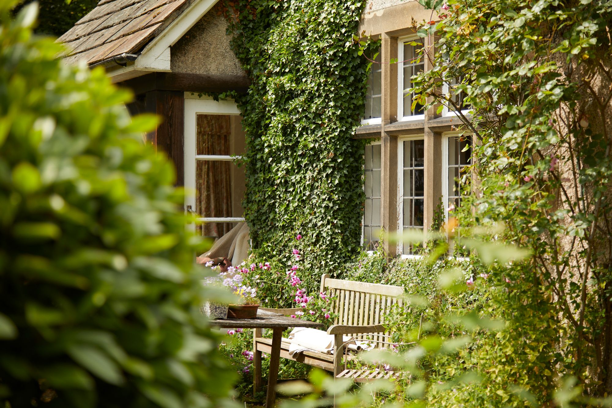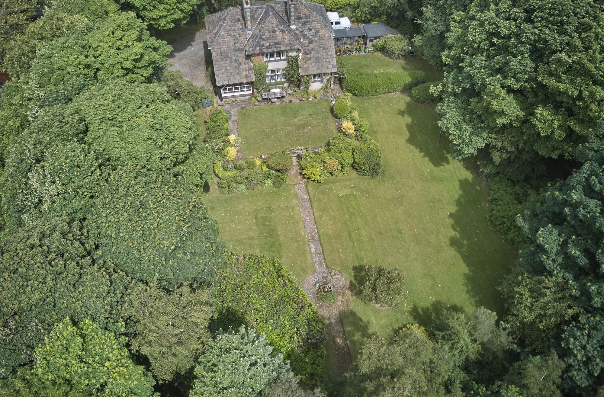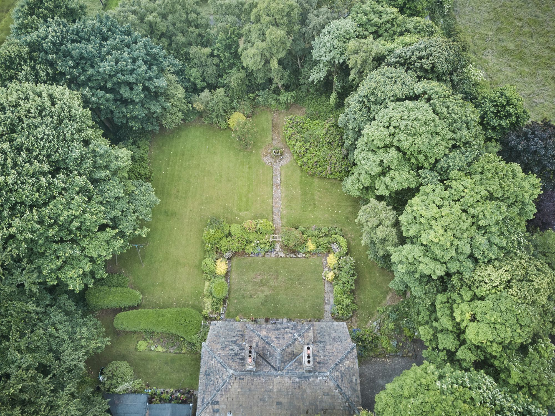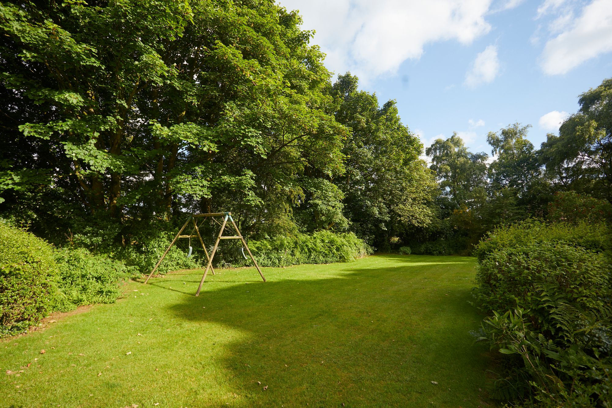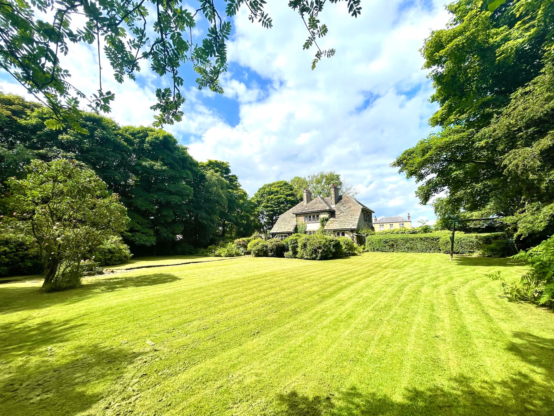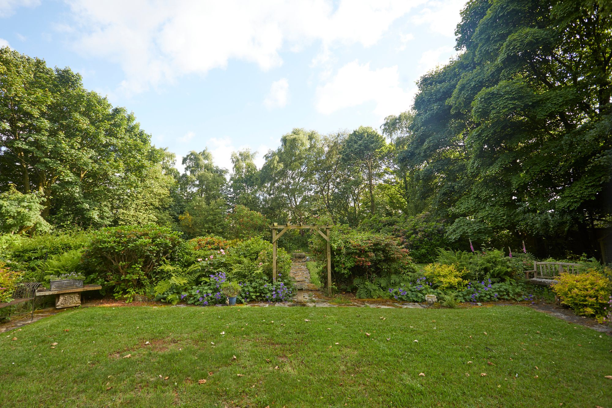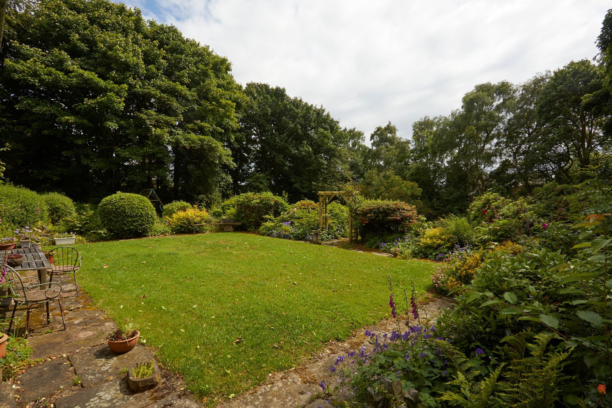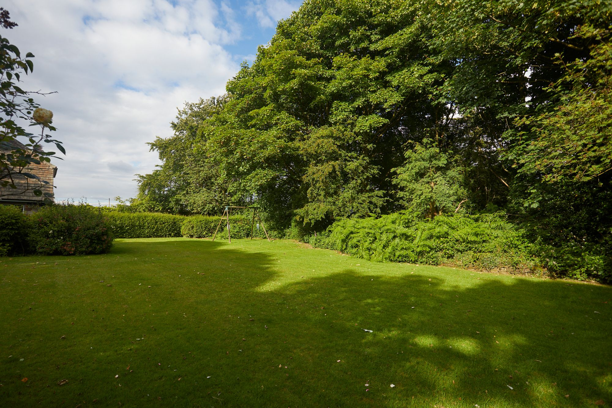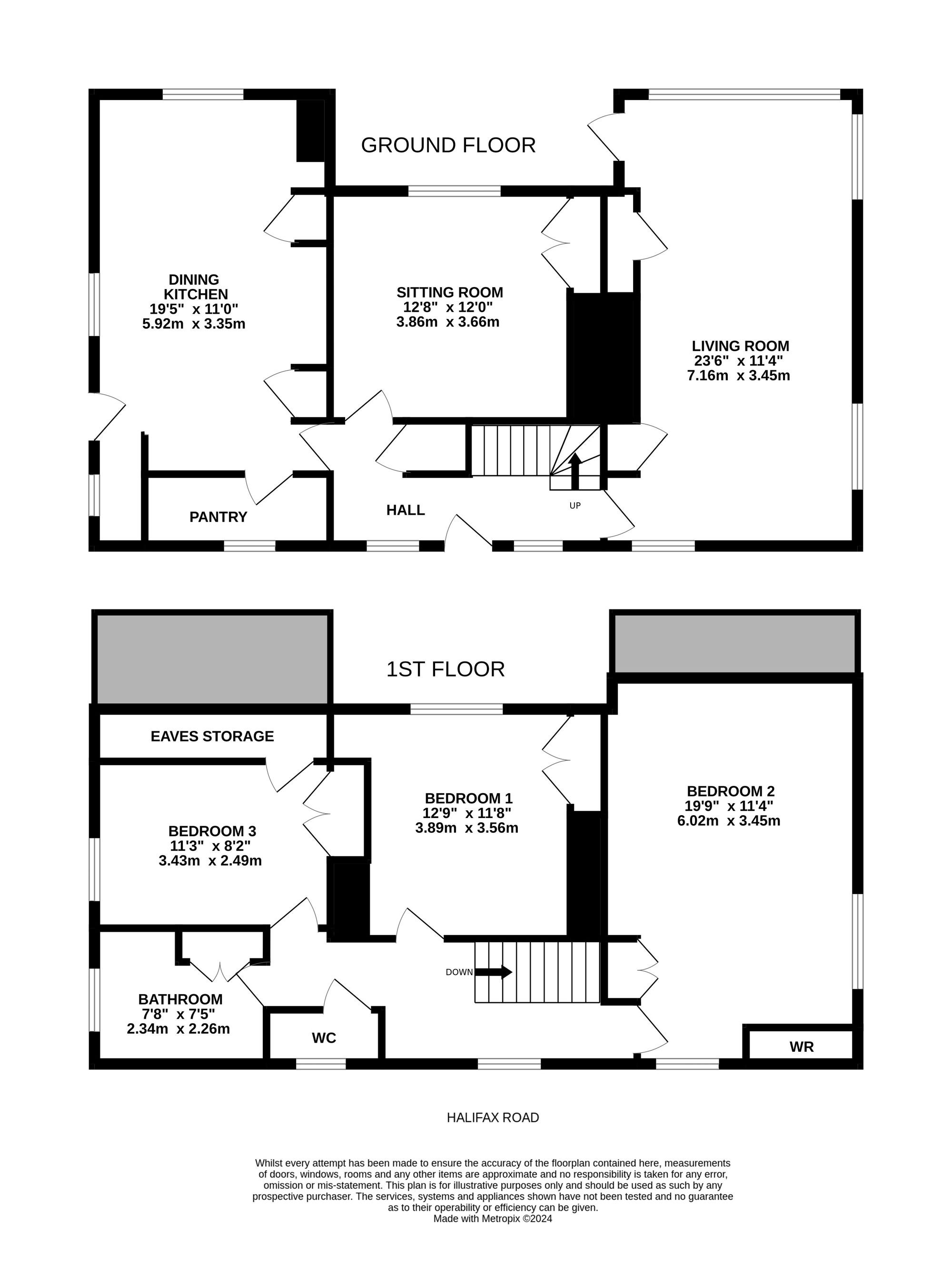BEST AND FINAL OFFERS TO BE RECEIVED BY MIDDAY ON THE 24th OF JULY
A wonderful opportunity arises to purchase an individual detached home with lovely private screened grounds of circa 0.6 of an acre. The property was constructed in 1923 and has been in the same family ownership ever since. The property is predominately rendered with stone mullioned windows beneath a stone slate roof with all principal rooms enjoying a delightful south westerly aspect over a beautiful level well stocked gardens.
The house will require updating but offers scope to extend and is available with vacant possession and no onward chain.
There are metal casement windows, gas central heating and briefly comprising entrance hall, living room, sitting room, dining kitchen and pantry. First floor landing leading to three bedrooms, bathroom and separate WC. Externally there is a gravel driveway providing off road parking for several vehicles together with a concrete sectional double garage and with the property over looking gardens which continue down one side.
A timber paneled door opens into the entrance hall, this has a spindled staircase rising to the first floor with useful storage cupboard beneath, there are two windows to either side of the door providing natural light, central heating radiator, ceiling light point and ceiling coving. From the hallway access can be gained to the following rooms..-
Living Room23' 6" x 11' 4" (7.16m x 3.45m)
As the dimensions indicate this is generously proportioned reception room which has windows to three elevations providing an abundance of natural light and taking full advantage of a wonderful aspect over the large screened established gardens, at the far end of the room there is also a timber and glazed door giving access to the garden. There are two wall light points, three central heating radiators and brick fire place with open grate, oak mantle and to either side there are display niches and storage cupboards.
12' 0" x 12' 8" (3.66m x 3.86m)
This is situated between the living room and the dining kitchen and has stone mullioned eight lite windows with a lovely aspect over the gardens, there is a ceiling light point and as the main focal point of the room there is a stone fireplace together with gas stove resting on a stone hearth and to the left hand side of the chimney breast there are fitted bookshelves with cupboard beneath.
19' 5" x 11' 0" (5.92m x 3.35m)
With stone mullioned windows to two elevations together with a timber door giving access to the side garden, there is quarry tiled floor, inset ceiling down lighters, ceiling light point, central heating radiator, fitted cupboards, the kitchen area has slightly raised floor with floor boards, there are a range of base cupboards and drawers with over lying quarry tiled worktops with matching splash backs, two oven arger, inset double drainer stainless steel sink and a floor mounted gas fired central heating boiler housed within the chimney breast. To one side there is a timber and frosted glazed door giving access to a pantry.
9' 8" x 3' 9" (2.95m x 1.14m)
With stone mullioned window, shelving and ceiling light point. Adjacent to the pantry there is an open cupboard with cloaked rail, shelf, frosted glazed window and with plumbing for automatic washing machine.
With stone mullioned window, central heating radiator and ceiling light point. From the landing access can be gained to the following rooms..-
Bedroom One12' 9" x 11' 8" (3.89m x 3.56m)
With stone mullioned windows looking out over the gardens, there is a ceiling light point, display niche with shelving and to the left hand side of the chimney breast there is a fitted cupboard with drawer beneath.
19' 9" x 11' 4" (6.02m x 3.45m)
This has windows to two elevations, central heating radiator and fitted floor to ceiling wardrobes with cupboards over.
11' 3" x 8' 2" (3.43m x 2.49m)
With stone mullioned window looking out over the side garden, there is beamed ceiling with ceiling light point and loft access, fitted wardrobe and door giving access to some storage in the eaves.
7' 8" x 7' 5" (2.34m x 2.26m)
With stone mullioned window looking out over the side garden, ceiling light point, wall light point, cylinder and airing cupboard, central heating radiator and fitted with a suite comprising vanity unit incorporating wash basin with tiled splash back, freestanding cast iron roll top bath resting on ball and claw feet and low flush WC
6' 0" x 2' 8" (1.83m x 0.81m)
With stone mullioned window, ceiling light point, central heating radiator and fitted with a high flush WC.
Central heating, the property has a gas central heating system. Directions using satellite navigation enter the postcode BD19 6LP
E


