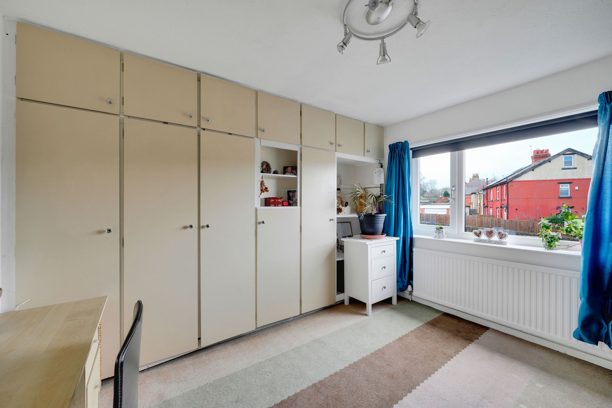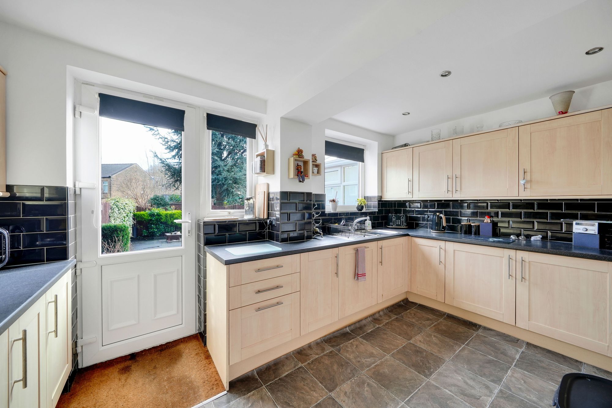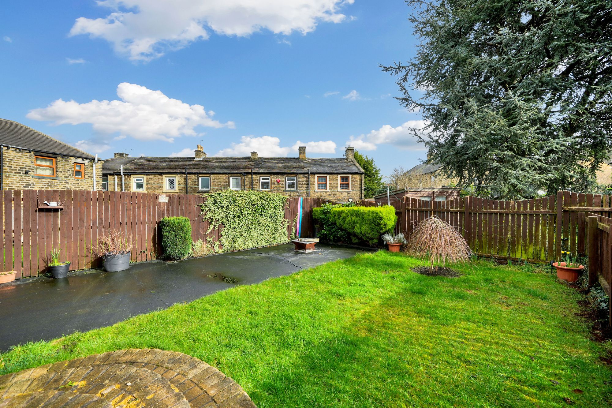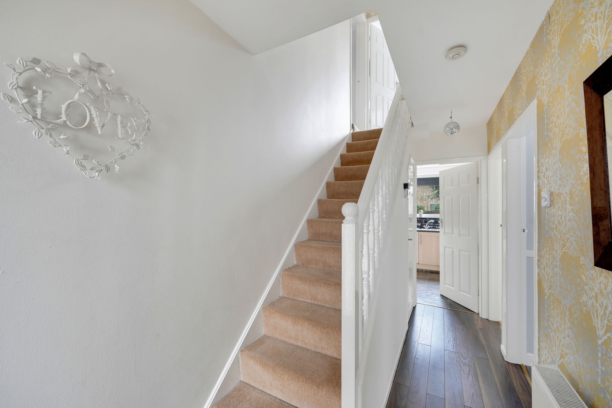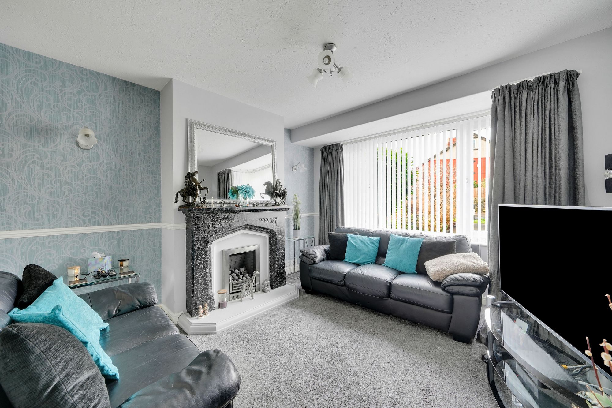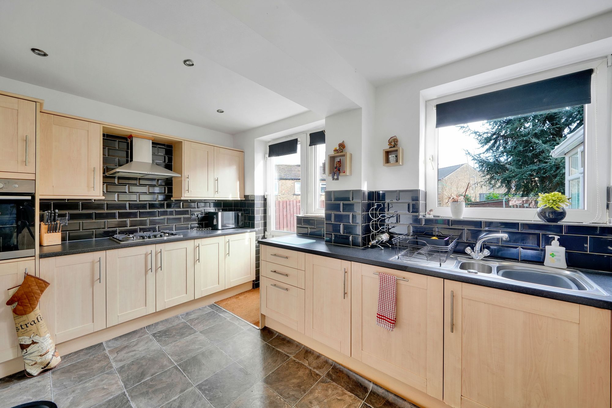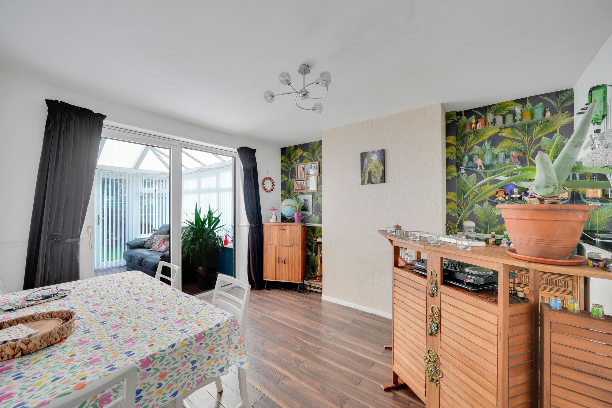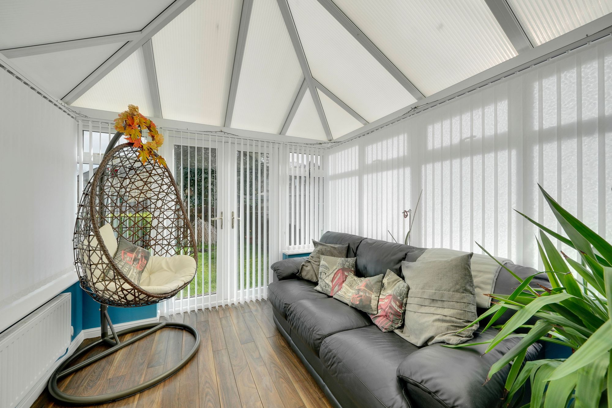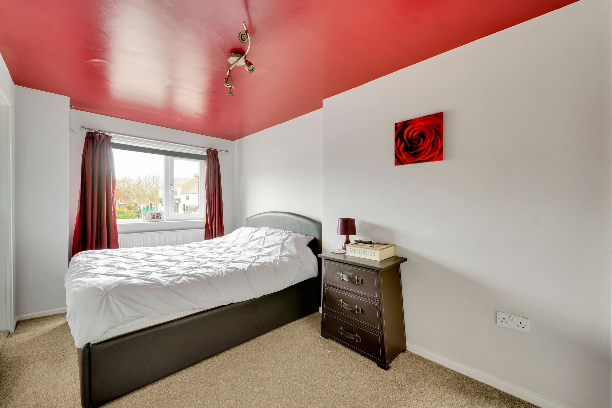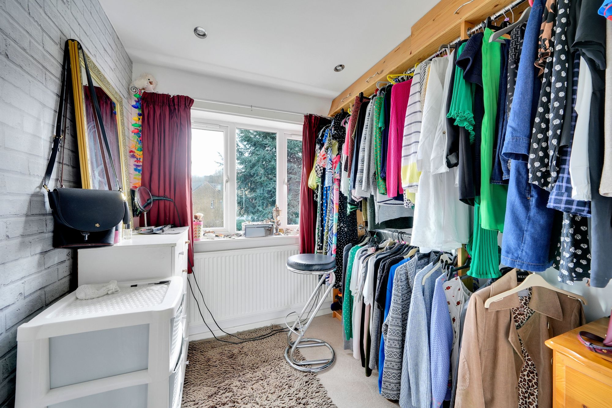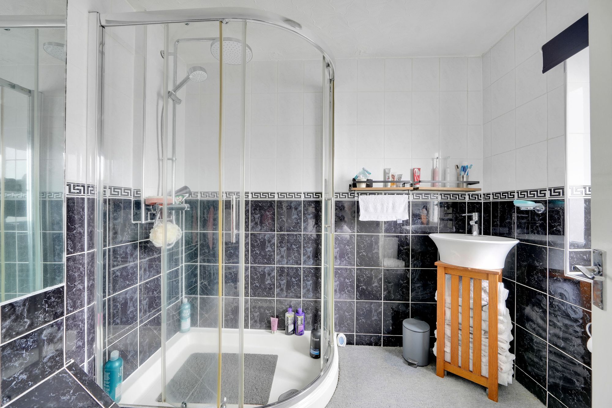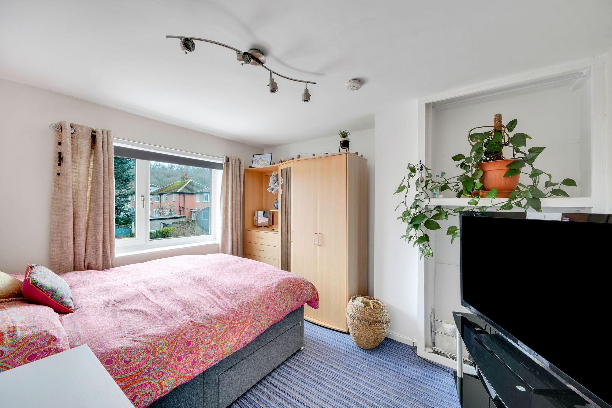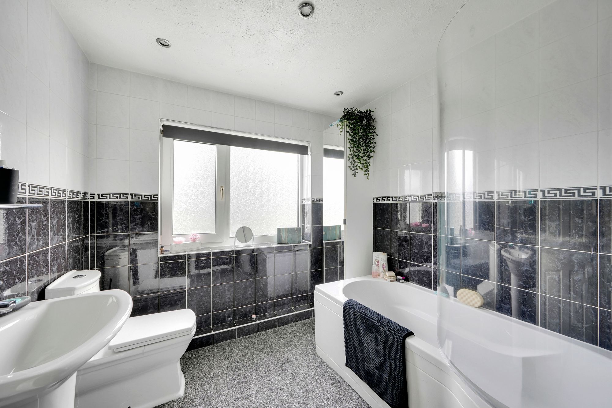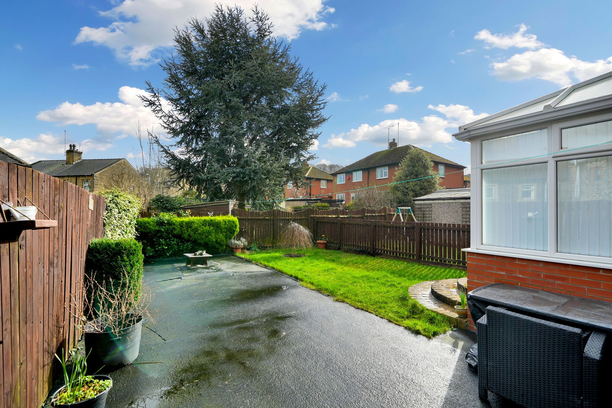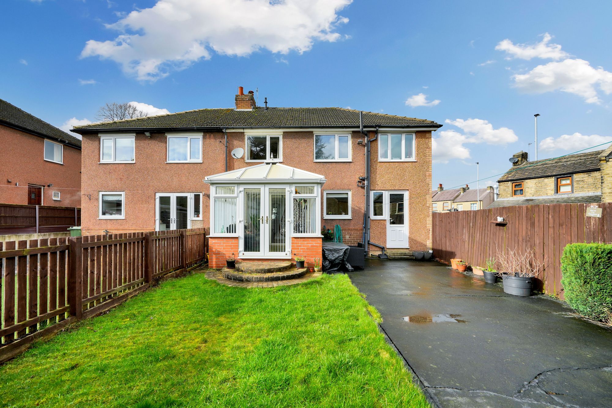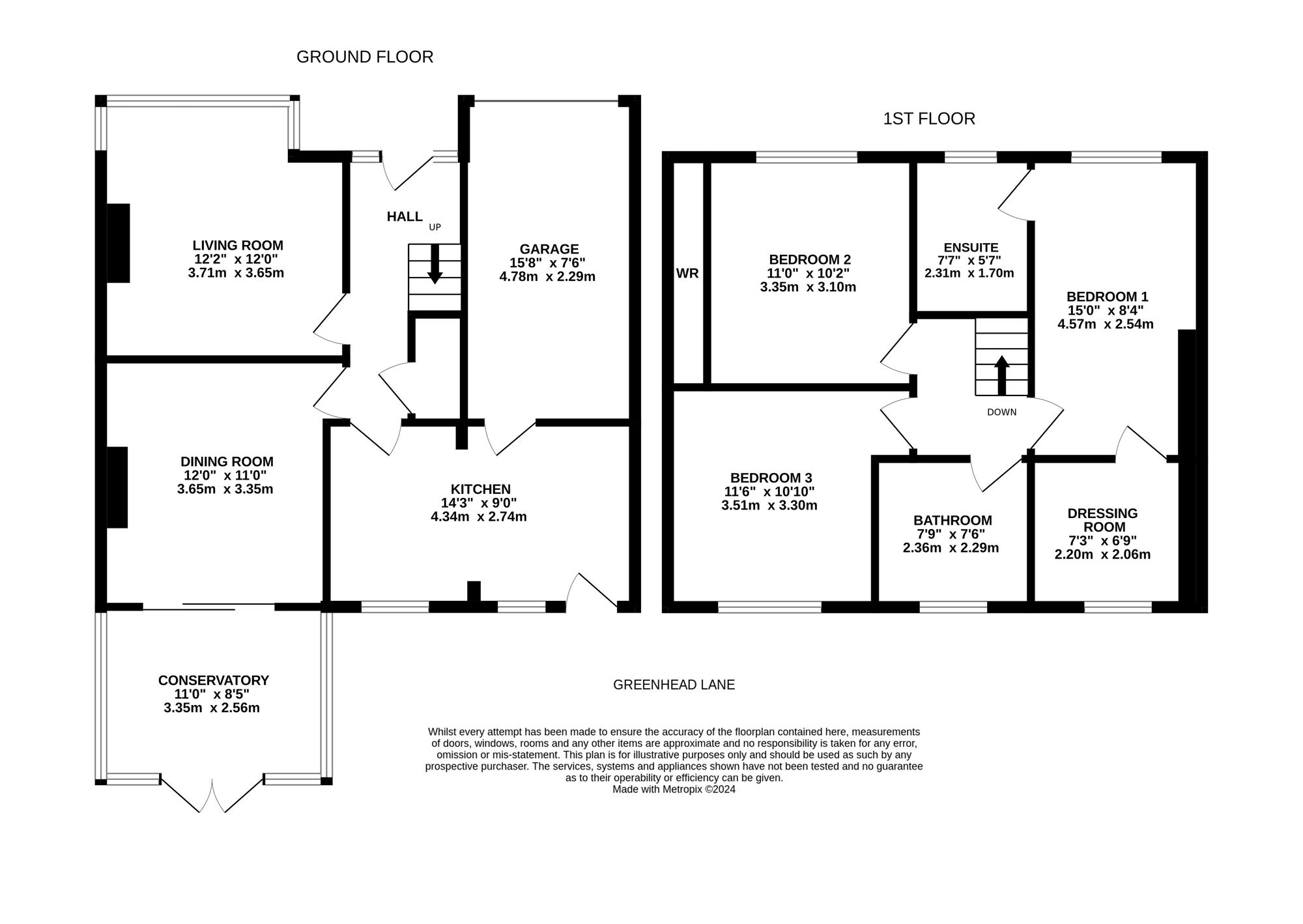Ideal for a young family, an extended three double bedroom semi detached house with off-road parking for three to four cars together with single garage and a south easterly facing rear garden.
The property is located within a popular and established residential area close to local shops, schools and accessible for both M1 and M62 motorways. There is a gas central heating system, PVCu double glazing and briefly comprising to the ground floor entrance hall, downstairs w.c., living room, dining room, conservatory and kitchen. To the first floor; a landing leading to three double bedrooms with the master having a dressing room and ensuite shower room and family bathroom.
A composite door opens into the entrance hall, this has frosted PVCu double glazed windows to either side of the door providing natural light, there is a ceiling light point, central heating radiator, laminate flooring, and to one side a spindle staircase rises to the first floor with a downstairs w.c. beneath. From the hallway access can be gained to the following rooms:-
Downstairs W.CWith wall light point, extractor fan, part tiled walls and fitted with a suite comprising; pedestal wash basin and low flush w.c.
Living Room12' 2" x 12' 0" (3.71m x 3.66m)
With a walk-in bay having a large PVCu double glazed window with an additional window to the side elevation all of which provides plenty of natural light, there is a ceiling light point, two wall light points, dado rail, central heating radiator and as the main focal point of the room there is a feature fireplace with a marble effect surround and home to a coal effect gas fire which rests on a slightly raised hearth.
12' 0" x 11' 0" (3.66m x 3.35m)
Having a ceiling light point, dado rail, central heating radiator and UPVC sliding patio doors giving access to the conservatory.
11' 0" x 8' 5" (3.35m x 2.57m)
With PVCu double glazed windows, inset downlighters, central heating radiator and laminate flooring.
14' 3" x 9' 0" (4.34m x 2.74m)
With PVCu double glazed windows looking out over the rear garden together with a PVCu and sealed unit double glazed door, there are inset ceiling downlighters, courtesy door to the garage and fitted with a range of shaker style base and wall cupboards, drawers, contrasting overlying worktops with tiled splashbacks, and there is an inset one and a half bowl single drainer stainless steel sink with chrome mixer tap, four ring stainless steel gas hob with stainless steel extractor hood over, staineless steel electric fan assisted oven, integrated dishwasher, integrated fridge and integrated freezer.
With ceiling light point, loft access with a fold down timber ladder, power, light and centrally boarded. From the landing access can be gained to the following rooms:-
Bedroom One15' 0" x 8' 4" (4.57m x 2.54m)
A double room, with a PVCu double glazed window, ceiling light point and central heating radiator. From the bedroom there are doors giving access to an ensuite shower room and dressing room.
6' 9" x 7' 3" (2.06m x 2.21m)
With a PVCu double glazed window looking out over the rear garden, inset ceiling downlighters, central heating radiator and having double height fitted cloaks rails.
5' 7" x 7' 7" (1.70m x 2.31m)
With a frosted PVCu double glazed window, ceiling light point, floor to ceiling tiled walls, fitted mirror, chrome ladder style heated rail and fitted with a suite comprising; towel rack mounted with a circular hand wash basin with chrome monobloc tap, low flush w.c. and corner shower cubicle with chrome shower fitting incorporating fixed shower rose and separate hand spray.
11' 0" x 10' 2" (3.35m x 3.10m)
A double room situated adjacent to bedroom one and having a ceiling light point, central heating radiator, PVCu double glazed window and to one wall there are a bank of fitted wardrobes, cupboard, and display shelving.
10' 10" x 11' 6" (3.30m x 3.51m)
A double room with a PVCu double glazed window looking out over the rear garden, there is a ceiling light point, central heating radiator and open double height wardrobe with hanging rails.
7' 9" x 7' 6" (2.36m x 2.29m)
With a frosted PVCu double glazed window, inset ceiling downlighters, floor to ceiling tiled walls, chrome ladder style heated towel rail and fitted with a suite comprising; pedestal wash basin with chrome monobloc tap, low flush w.c. and panelled bath with curved shower screen together with mixer tap incorporating hand spray and chrome shower fitting over.
D
Repayment calculator
Mortgage Advice Bureau works with Simon Blyth to provide their clients with expert mortgage and protection advice. Mortgage Advice Bureau has access to over 12,000 mortgages from 90+ lenders, so we can find the right mortgage to suit your individual needs. The expert advice we offer, combined with the volume of mortgages that we arrange, places us in a very strong position to ensure that our clients have access to the latest deals available and receive a first-class service. We will take care of everything and handle the whole application process, from explaining all your options and helping you select the right mortgage, to choosing the most suitable protection for you and your family.
Test
Borrowing amount calculator
Mortgage Advice Bureau works with Simon Blyth to provide their clients with expert mortgage and protection advice. Mortgage Advice Bureau has access to over 12,000 mortgages from 90+ lenders, so we can find the right mortgage to suit your individual needs. The expert advice we offer, combined with the volume of mortgages that we arrange, places us in a very strong position to ensure that our clients have access to the latest deals available and receive a first-class service. We will take care of everything and handle the whole application process, from explaining all your options and helping you select the right mortgage, to choosing the most suitable protection for you and your family.


