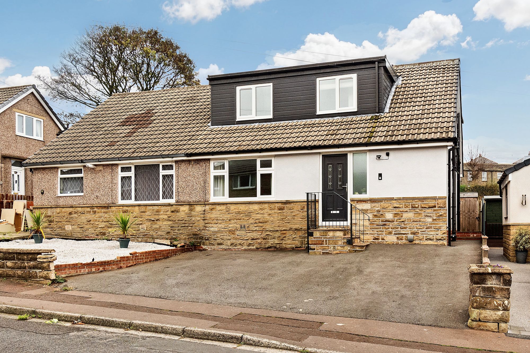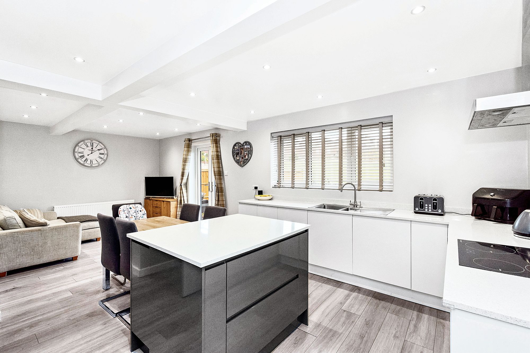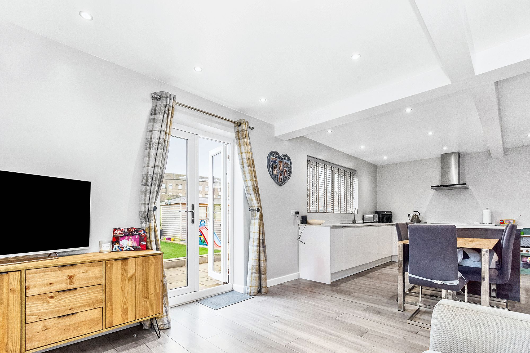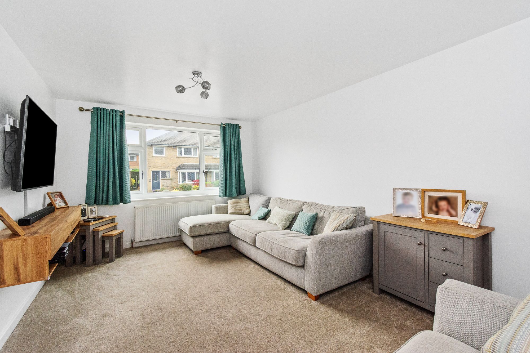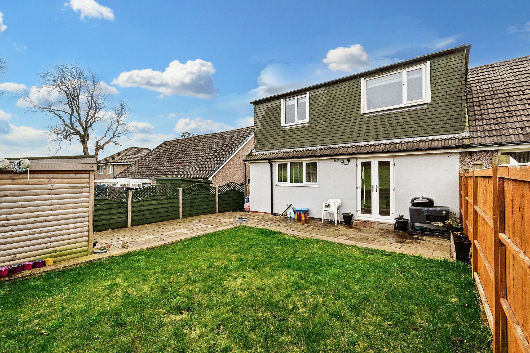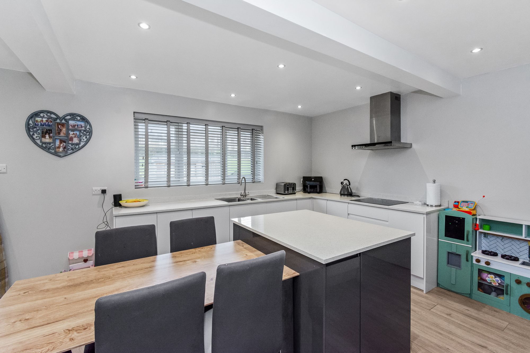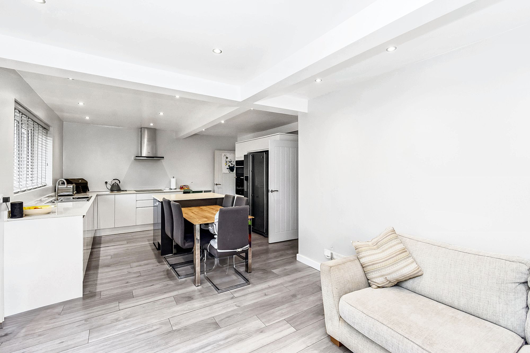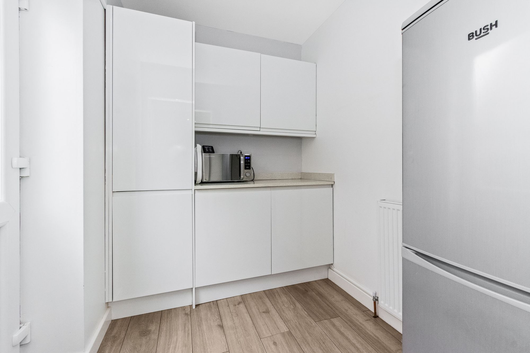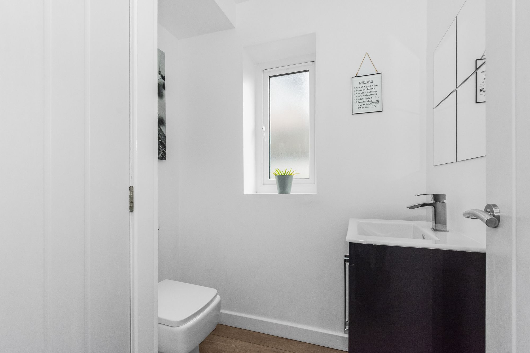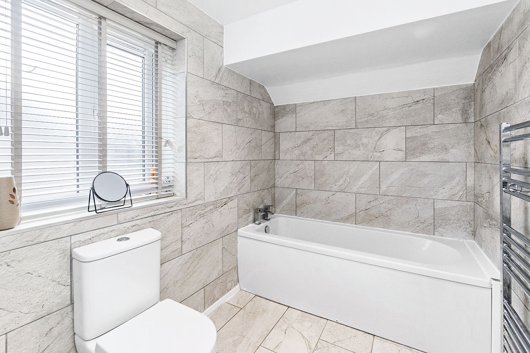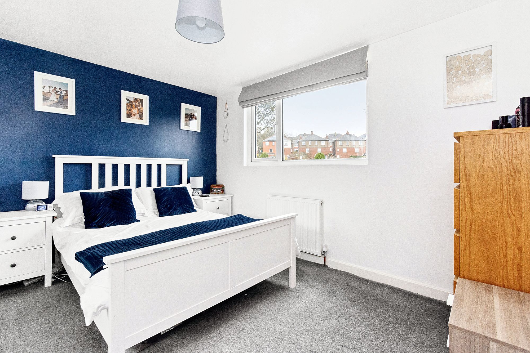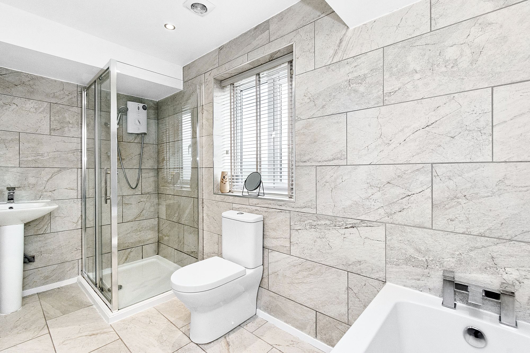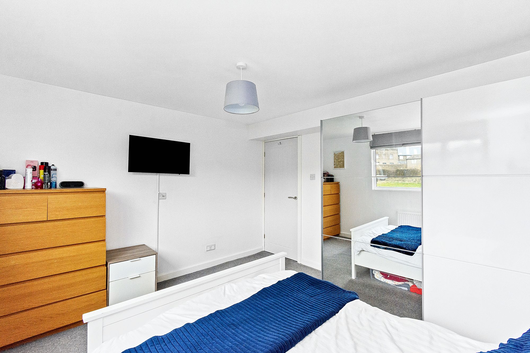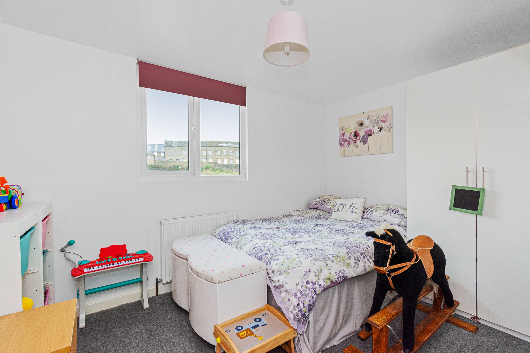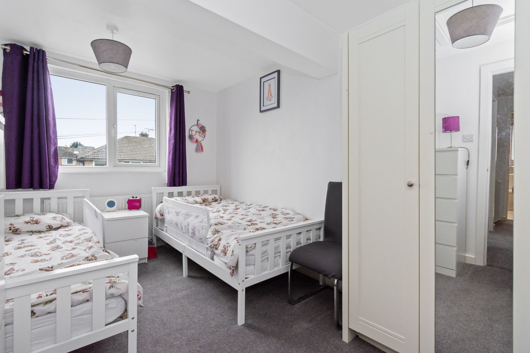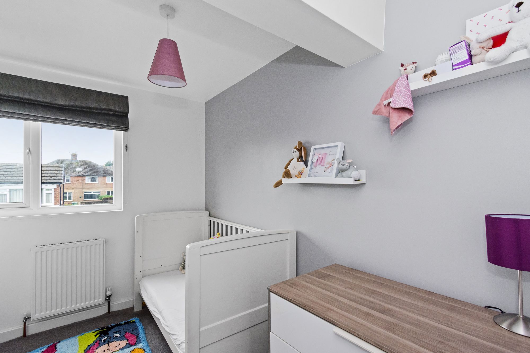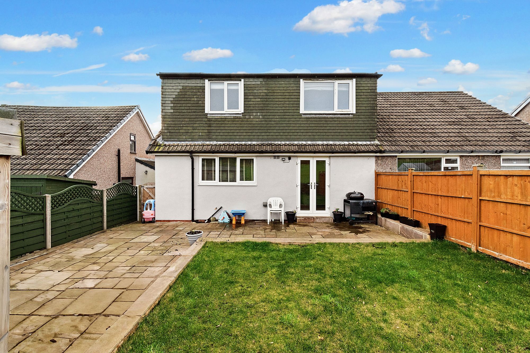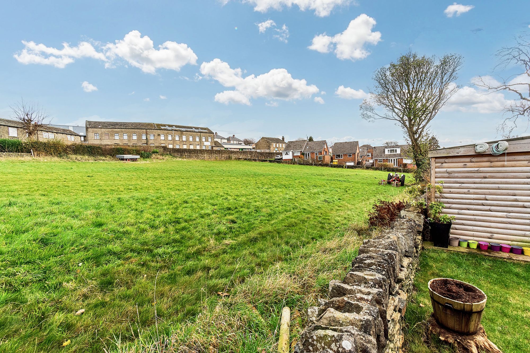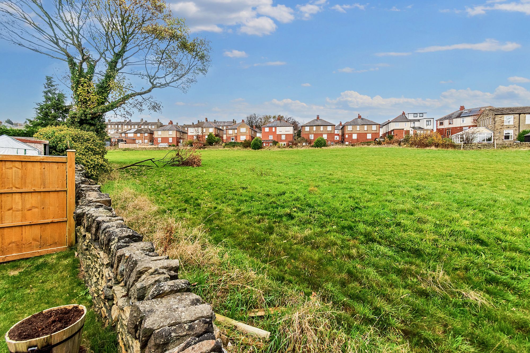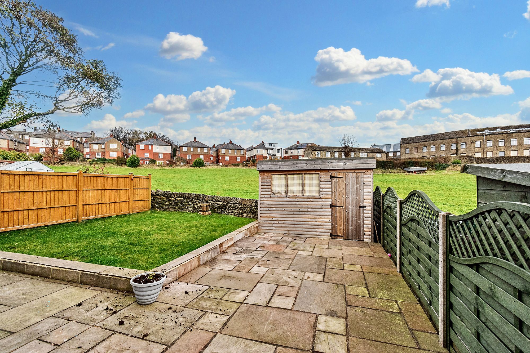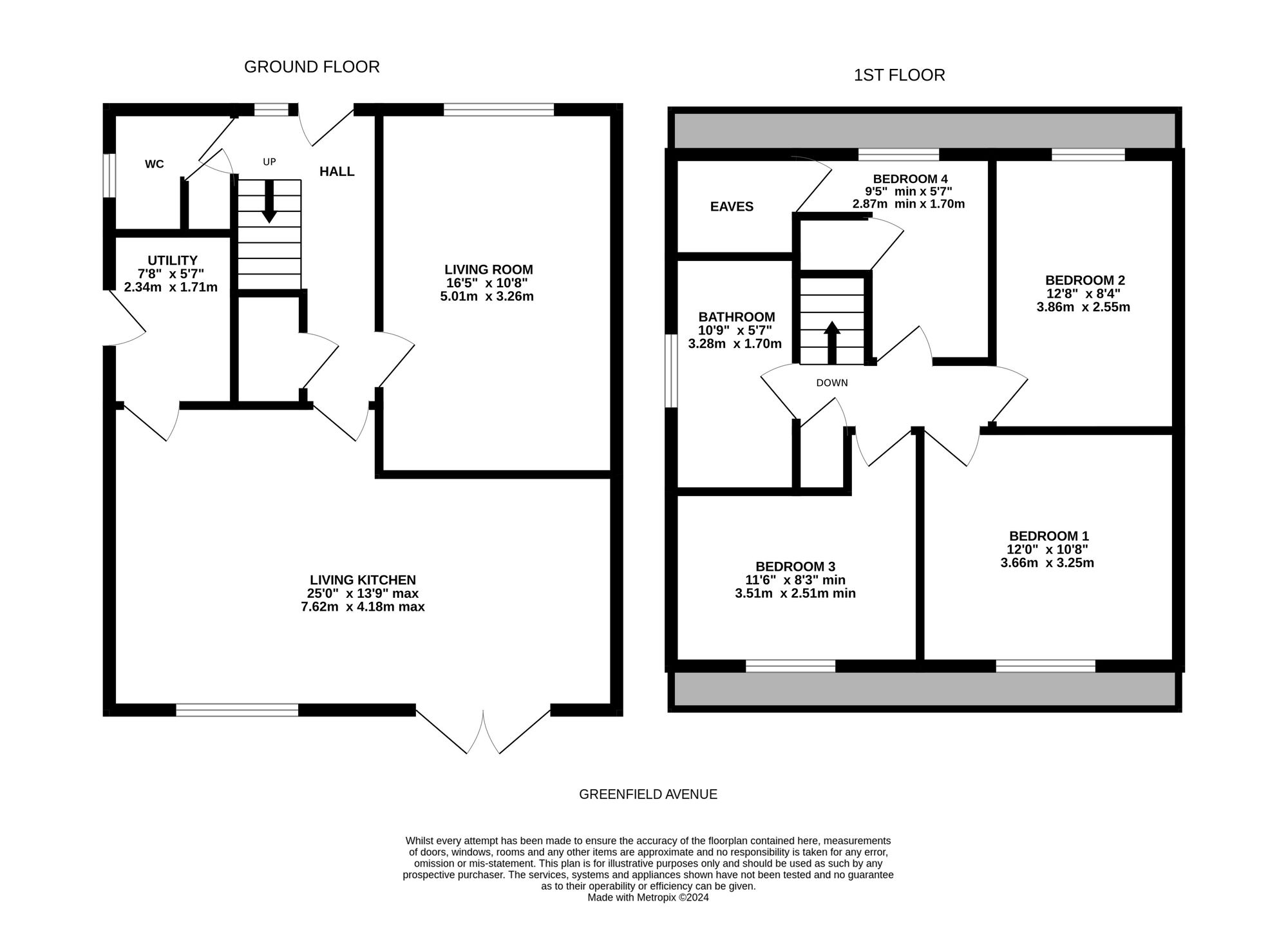An extended, four bedroom semi detached house having under gone an extensive program of modernisation and refurbishments to provide a stylish and beautifully appointed family home located with a well regarded and popular residential area close to local schools, shops and ideal for access to J23 and J24 of the M62.
The property has well proportioned accommodation arranged over two floors and served by a gas central heating system with Worcester boiler, pvcu double glazing, inset led down lighting and briefly comprising to the ground floor entrance hall with glass panelled staircase, downstairs WC, living room, large living kitchen with white and contrasting grey gloss handle less units together with integrated appliances, utility room with integrated washer dryer. First floor landing leading to four bedrooms (three double) and four piece bathroom. Externally there is off road parking across the front of the property for three cars whilst to the rear there is a large Indian stone flagged patio, lawn and a lovely aspect across an adjoining field.
13' 8" x 6' 6" (4.17m x 1.98m)
With a pvcu and frosted double glazed door, frosted pvcu double glazed window, grey plank oak effect laminate flooring, inset led down lighters, central heating radiator, fitted storage cupboard and to one side a timber and glass panelled staircase rises to the first floor with useful storage cupboard beneath. From the hallway access can be gained to the following rooms..-
5' 7" x 5' 7" (1.70m x 1.70m)
With inset led down lighters, extractor fan, frosted pvcu double glazed window, grey plank oak effect laminate flooring, vanity unit incorporating wash basin with chrome monobloc tap, low flush WC and cloaks cupboard with fitted cloaks rail.
16' 5" x 10' 8" (5.00m x 3.25m)
A well proportioned reception room is situated to the front of the house and has a pvcu double glazed window, ceiling light point and central heating radiator.
25' 0" x 13' 8" (7.62m x 4.17m)
As the dimensions indicate this is a particularly spacious room which is situated to the rear of the house and pvcu double glazed windows and adjacent French doors which provide access to the garden, provide the room with lots of natural light and take advantage of a lovely aspect across a field. There are numerous inset led down lighters, grey plank oak effect laminate flooring, central heating radiator and fitted with a stylish range of white gloss handle less soft closing base cupboards, drawers, these are complimented by contrasting overlying granite effect worktops with matching splash backs, there is an inset 1 1/2 bowl single drainer stainless steel sink with brushed stainless steel mixer tap, range master four ring induction hob with stainless steel extractor hood over, electric double oven with housing for American style fridge freezer and these are surrounded by cupboards and drawers.--
--there is also an island unit which has dark grey gloss handle less hand drawers, spice drawers and once again complimented by contrasting over lying granite effect work tops.
Utility Room7' 8" x 5' 7" (2.34m x 1.70m)
With inset led down lighters, grey plank effect laminate flooring, frosted pvcu double glazed door, central heating radiator and having white gloss handle less cupboards, one of which houses a Worcester gas fired central heating boiler, there is an integrated hot point washer/ dryer and overlying granite effect worktops with matching splash backs.
With inset led down lighters, central heating radiator and a useful storage cupboard with fitted shelving. From the landing access can be gained to the following rooms..-
Bedroom One12' 0" x 10' 8" (3.66m x 3.25m)
A double room situated to the rear of the property and enjoying a lovely aspect across the rear garden and a joining field, there is a pvcu double glazed window, ceiling light point and central heating radiator.
12' 8" x 8' 5" (3.86m x 2.57m)
A double room situated to the front of the property and having a pvcu double glazed window, ceiling light point and central heating radiator.
11' 6" x 8' 3" (3.51m x 2.51m)
A double room situated adjacent to bedroom one and enjoying a similar aspect through pvcu double glazed, there is a ceiling light point and central heating radiator.
9' 5" x 5' 7" (2.87m x 1.70m)
This is situated adjacent to bedroom two and has a pvcu double glazed window, ceiling light point, central heating radiator, fitted wardrobe over the bulk head and with a door giving access to some eaves storage space.
10' 9" x 5' 7" (3.28m x 1.70m)
With inset led down lighters, extractor fan, frosted pvcu double glazed window, floor to ceiling tiled walls, tiled floor, chrome ladder style heated towel rail and fitted with a four piece suite comprising panelled bath with chrome mixer tap, pedestal wash basin with chrome monobloc tap, low flush WC and glazed shower cubicle with Mira electric shower fitting.
C

