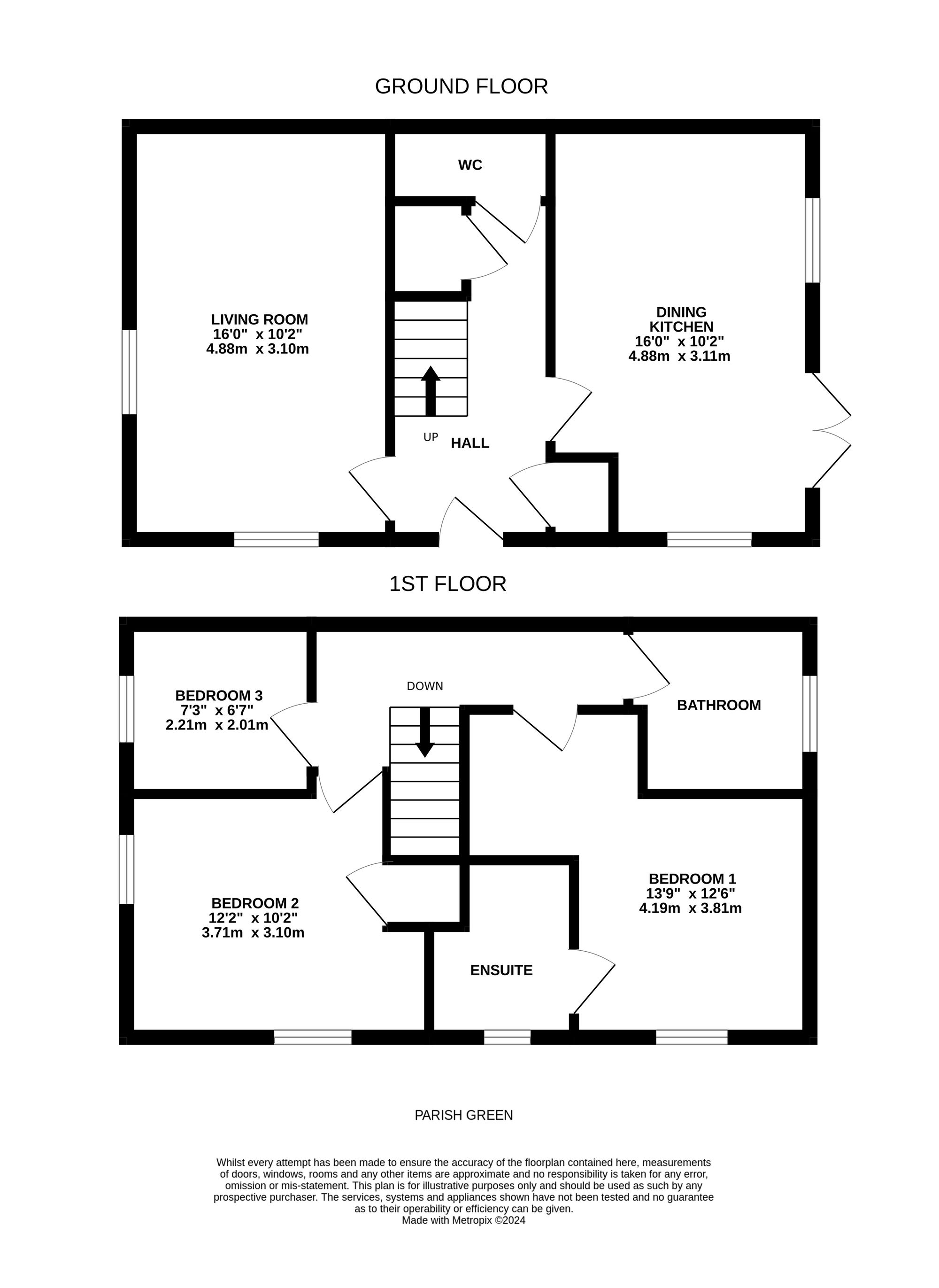A MODERN DETACHED FAMILY HOME CONSTRUCTED BY BARRETT HOMES AND COMPLETED IN 2021 THEREFORE HAVING THE REMAINING NHBC GUARANTEES IN PLACE. THIS WELL-PRESENTED HOME OFFERS CONTEMPORARY LIVING ACCOMMODATION ON THIS POPULAR RESIDENTIAL DEVELOPMENT WITHIN EASE OF ACCESS TO BARNSLEY AND WAKEFIELD’S MANY AMENITIES AND TRANSPORT LINKS REACHING FURTHER AFIELD. Owned by the current vendors since new the property briefly comprises; to ground floor; entrance hallway, downstairs W.C, dining kitchen and living room. To first floor there are three bedrooms including en-suite shower room to bedroom one and the family bathroom. Outside there is off street parking and an enclosed garden.
Entrance gained via composite and obscure glazed door into entrance hallway. A spacious entrance hallway with ceiling light, central heating radiator, staircase rising to first floor with storage cupboard underneath and further built in cupboards providing hanging space. Here we gain access to the following rooms.
DOWNSTAIRS W.CComprising a two-piece white suite in the form of close coupled W.C, pedestal basin with chrome mixer tap over, ceiling light, extractor fan and central heating radiator.
DINING KITCHEN16' 0" x 10' 2" (4.88m x 3.11m)
A superb open plan space incorporating both kitchen and dining spaces with ample room for dining furniture. The kitchen itself has a range of wall and base units in a light grey matt with contrasting laminate worktops with matching upstands and tiled splashbacks. Integrated appliances in the form of electric oven, four burner gas hob with extractor fan over. There is space for free standing fridge/ freezer, plumbing for a washing machine and one and half bowl stainless steel sink with chrome mixer tap over. There are two ceiling lights, central heating radiator and natural light is gained via uPVC double glazing to two elevations and twin French doors in uPVC with matching glazed side panels giving access to rear garden.
16' 0" x 10' 2" (4.88m x 3.10m)
A well-proportioned principal reception space with two ceiling lights, two central heating radiators and uPVC double glazed windows to front and side.
From the entrance hallway a staircase rises and turns to first floor landing with ceiling light, central heating radiator, spindle balustrade and access to loft via a hatch. Here we gain access to the following rooms.
BEDROOM ONE13' 9" x 12' 6" (4.19m x 3.81m)
A double bedroom with ceiling light, central heating radiator, uPVC double glazed windows to two elevations and access to en-suite shower room.
Comprising a three-piece modern white suite in the form of; close coupled W.C, pedestal basin with chrome mixer tap over and shower enclosure with electric Triton shower within. There is a ceiling light, extractor fan, part tiling to walls, central heating radiator and uPVC obscure glazed window to front.
BEDROOM TWO12' 2" x 10' 2" (3.71m x 3.10m)
A further double bedroom with ceiling light, central heating radiator, cupboard above the stairs and uPVC double glazing to two elevations.
7' 3" x 6' 7" (2.21m x 2.01m)
Having a ceiling light, central heating radiator and uPVC double glazed window to side.
Comprising a three-piece modern white suite in the form of; close coupled W.C, pedestal basin with chrome mixer tap over and bath with chrome mixer tap. There is a ceiling light, extractor fan, central heating radiator and obscure uPVC double glazed window.
Warning: Attempt to read property "rating" on null in /srv/users/simon-blyth/apps/simon-blyth/public/wp-content/themes/simon-blyth/property.php on line 314
Warning: Attempt to read property "report_url" on null in /srv/users/simon-blyth/apps/simon-blyth/public/wp-content/themes/simon-blyth/property.php on line 315
Repayment calculator
Mortgage Advice Bureau works with Simon Blyth to provide their clients with expert mortgage and protection advice. Mortgage Advice Bureau has access to over 12,000 mortgages from 90+ lenders, so we can find the right mortgage to suit your individual needs. The expert advice we offer, combined with the volume of mortgages that we arrange, places us in a very strong position to ensure that our clients have access to the latest deals available and receive a first-class service. We will take care of everything and handle the whole application process, from explaining all your options and helping you select the right mortgage, to choosing the most suitable protection for you and your family.
Test
Borrowing amount calculator
Mortgage Advice Bureau works with Simon Blyth to provide their clients with expert mortgage and protection advice. Mortgage Advice Bureau has access to over 12,000 mortgages from 90+ lenders, so we can find the right mortgage to suit your individual needs. The expert advice we offer, combined with the volume of mortgages that we arrange, places us in a very strong position to ensure that our clients have access to the latest deals available and receive a first-class service. We will take care of everything and handle the whole application process, from explaining all your options and helping you select the right mortgage, to choosing the most suitable protection for you and your family.
How much can I borrow?
Use our mortgage borrowing calculator and discover how much money you could borrow. The calculator is free and easy to use, simply enter a few details to get an estimate of how much you could borrow. Please note this is only an estimate and can vary depending on the lender and your personal circumstances. To get a more accurate quote, we recommend speaking to one of our advisers who will be more than happy to help you.
Use our calculator below

