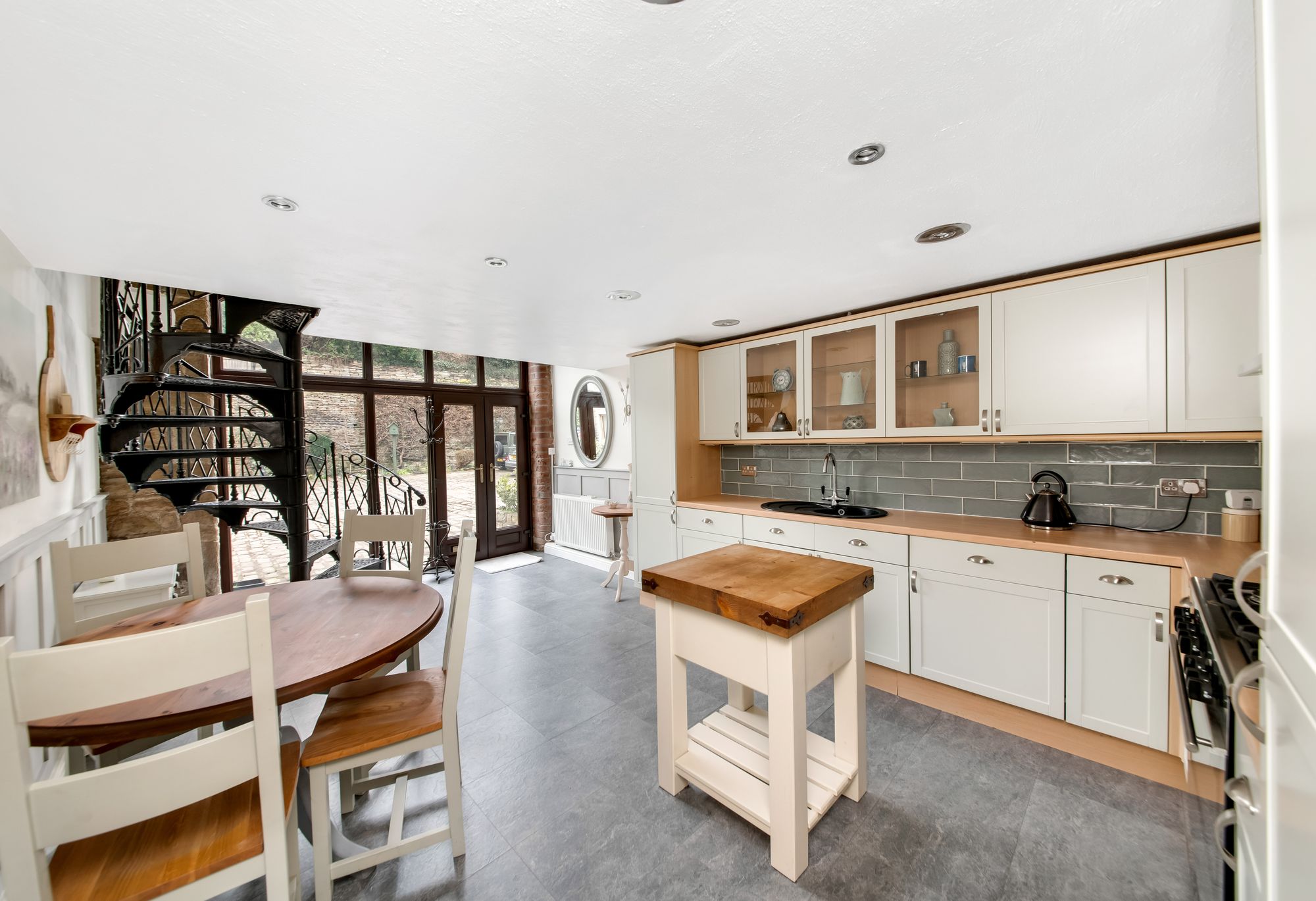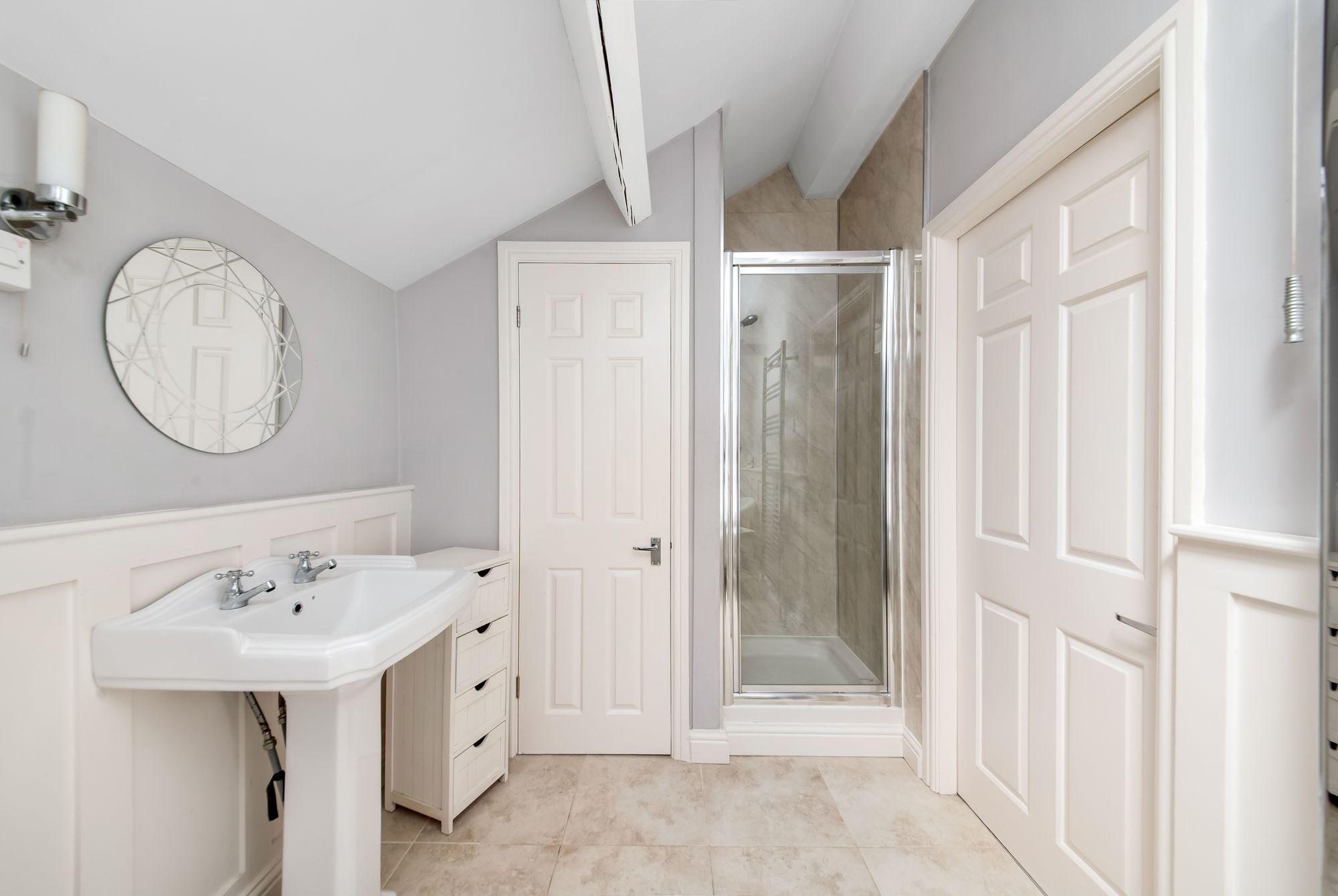A BEAUTIFULLY POSITIONED AND PARTICULARLY CHARACTERFUL, THREE-STOREY COTTAGE WITH A DELIGHTFUL DINING KITCHEN TO THE GROUND FLOOR, A FABULOUS LOUNGE TO THE MIDDLE FLOOR, AND A BEAUTIFUL DOUBLE BEDROOM WITH EN-SUITE TO THE TOP FLOOR. THE HOME HAS TWO PARKING SPACES NEARBY, A DELIGHTFUL STONE FLAGGED SITTING OUT SPACE TO THE FRONT, AND IS WITHIN A SHORT WALK OF KIRKBURTON’S MANY AMENITIES AND RURAL WALKS. STEEPED IN CHARACTER, THE COTTAGE HAS FABULOUS FEATURES THROUGHOUT, INDICATIVE OF ITS INDUSTRIAL HERITAGE.
The property briefly comprises one double bedroom with en-suite bathroom, a large lounge, a dining kitchen, a utility room and downstairs w.c. There is a small sitting out area to the front and two off-street parking spaces nearby.
Tenure Freehold. Council Tax Band C. EPC Rating C.
19' 10" x 12' 0" (6.05m x 3.66m)
Enter into the property through twin-glazed doors surrounded by a beautiful arch of windows. The entrance area has a view all the way up to the top floor of the property, including the skylight window. To the ground floor is the delightful dining kitchen, which takes full advantage of the glazed windows to the front offering a lovely view out over the stone cobbled courtyard. There is attractive flooring, panelling to the dado height, inset spotlighting to the ceiling, and a wealth of units to the high and low levels with attractive work surfaces over and tiled splashback. There are also glazed display cabinets, a stainless steel Kenwood range with broad oven, five-ring gas hob and stainless steel extractor fan over, an integrated sink unit with mixer tap above, an integrated dishwasher, and an integrated fridge and freezer. A doorway gives access through to a cloaks/utility room and downstairs w.c.
6' 5" x 3' 10" (1.96m x 1.17m)
The utility room features an automatic washing machine, a work surface, good-sized storage cupboards to one wall, inset spotlighting to the ceiling, and a doorway through to the downstairs w.c.
The downstairs w.c. features a low-level w.c., a vanity sink unit with mixer tap above and storage cupboards below, further storage cupboards, an inset spotlighting to the ceiling.
LOUNGE19' 8" x 12' 0" (5.99m x 3.66m)
The superb, high-quality, cast-iron spiral staircase rises up to the first floor level and lounge. The lounge takes full advantage of the upper portion of the arched window, as well as a window to the rear elevation. There is a stylish fireplace with a gas coal-burning-effect fire within a period surround, attractive flooring, inset spotlighting to the ceiling, and wall lights. The spiral staircase then continues to the second floor level.
13' 0" x 12' 0" (3.96m x 3.66m)
To the second floor level is the beautiful double bedroom which offers views over the courtyard courtesy of a good-sized window, as well as featuring a skylight window. The room is decorated to a high standard, has beams to the ceiling, a bank of built-in wardrobes, two wall light points, a door leading through to the en-suite bathroom.
12' 0" x 6' 8" (3.66m x 2.03m)
The en-suite bathroom is superbly appointed with a white four-piece suite comprising a shower cubicle with chrome fittings and glazed door, a pedestal wash hand basin, a low-level w.c., and a delightful, double-ended, ball and claw foot bath with Victorian-style handheld mixer tap/shower unit over. There is ceramic tiled flooring, a combination central heating radiator/heated towel rail, an extractor fan, a Velux window, spotlighting, and a large cupboard which is also home to the gas-fired central heating boiler.
The property has uPVC double-glazing, gas fired central heating, and an alarm system. Carpets, curtains and certain other extras may be available via separate negotiation.
Repayment calculator
Mortgage Advice Bureau works with Simon Blyth to provide their clients with expert mortgage and protection advice. Mortgage Advice Bureau has access to over 12,000 mortgages from 90+ lenders, so we can find the right mortgage to suit your individual needs. The expert advice we offer, combined with the volume of mortgages that we arrange, places us in a very strong position to ensure that our clients have access to the latest deals available and receive a first-class service. We will take care of everything and handle the whole application process, from explaining all your options and helping you select the right mortgage, to choosing the most suitable protection for you and your family.
Test
Borrowing amount calculator
Mortgage Advice Bureau works with Simon Blyth to provide their clients with expert mortgage and protection advice. Mortgage Advice Bureau has access to over 12,000 mortgages from 90+ lenders, so we can find the right mortgage to suit your individual needs. The expert advice we offer, combined with the volume of mortgages that we arrange, places us in a very strong position to ensure that our clients have access to the latest deals available and receive a first-class service. We will take care of everything and handle the whole application process, from explaining all your options and helping you select the right mortgage, to choosing the most suitable protection for you and your family.
How much can I borrow?
Use our mortgage borrowing calculator and discover how much money you could borrow. The calculator is free and easy to use, simply enter a few details to get an estimate of how much you could borrow. Please note this is only an estimate and can vary depending on the lender and your personal circumstances. To get a more accurate quote, we recommend speaking to one of our advisers who will be more than happy to help you.
Use our calculator below



















