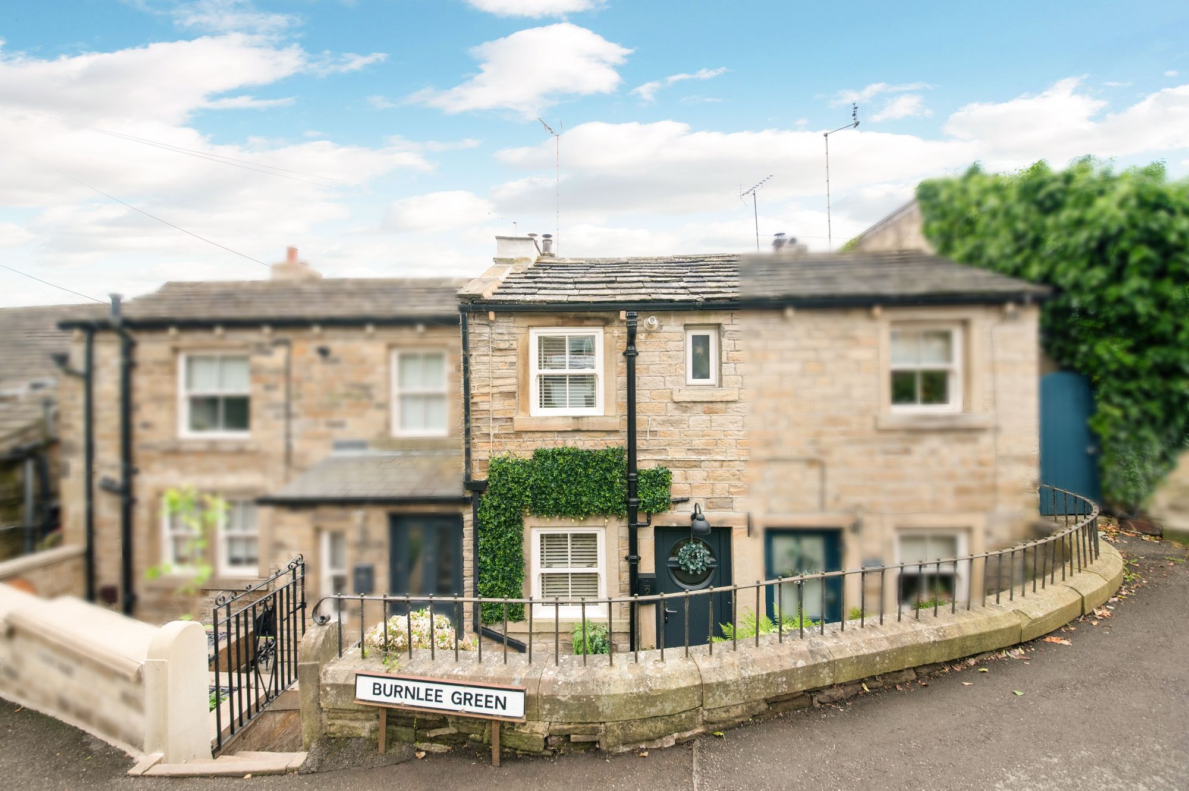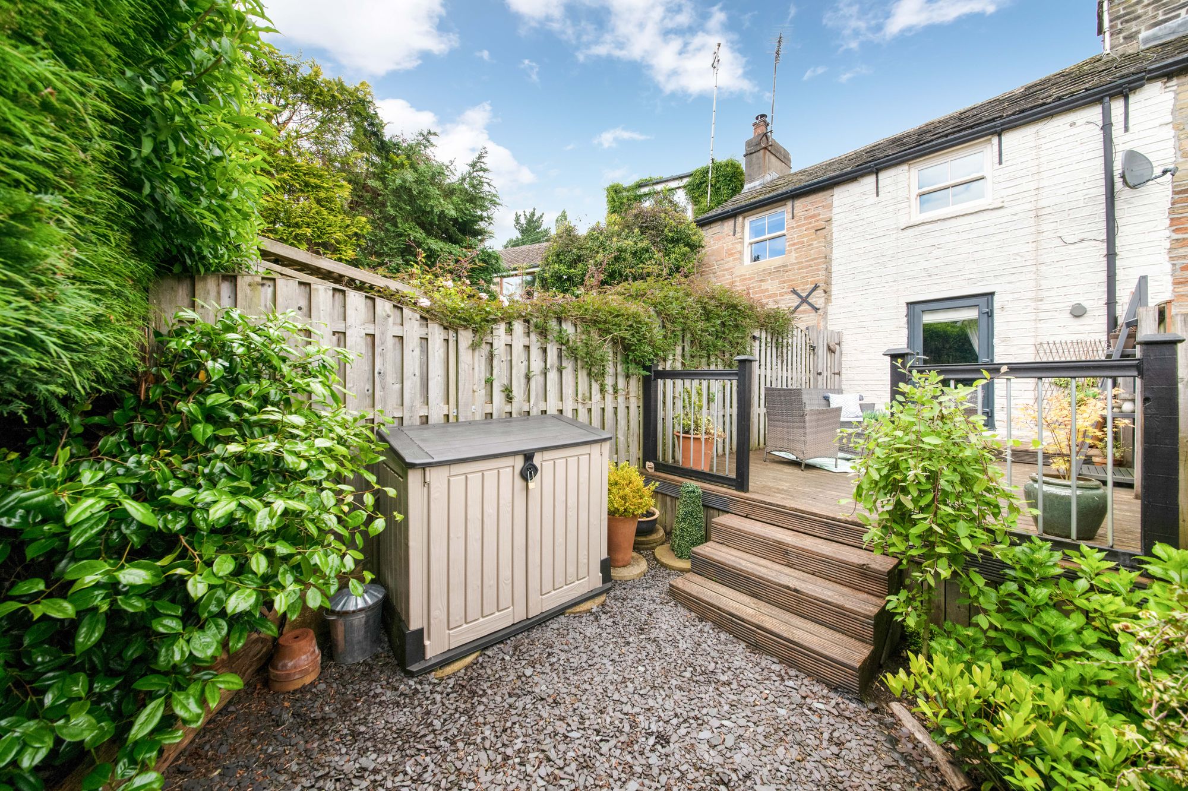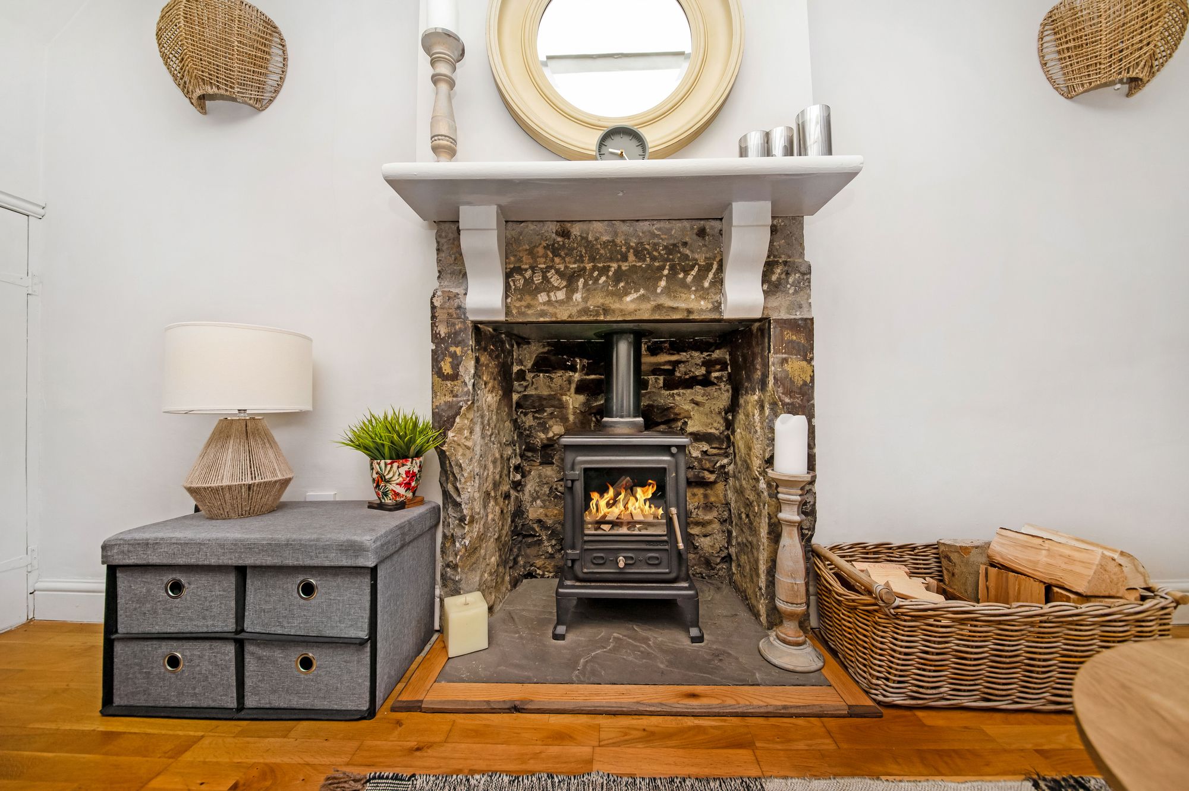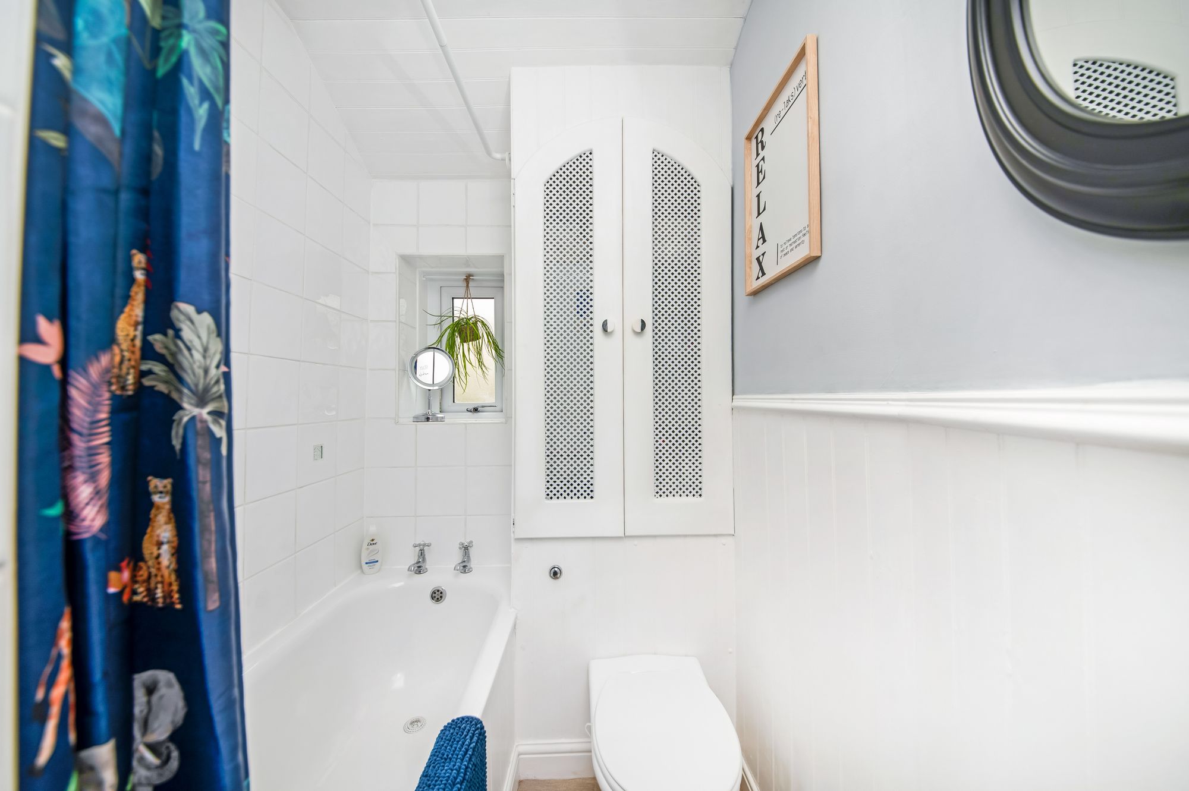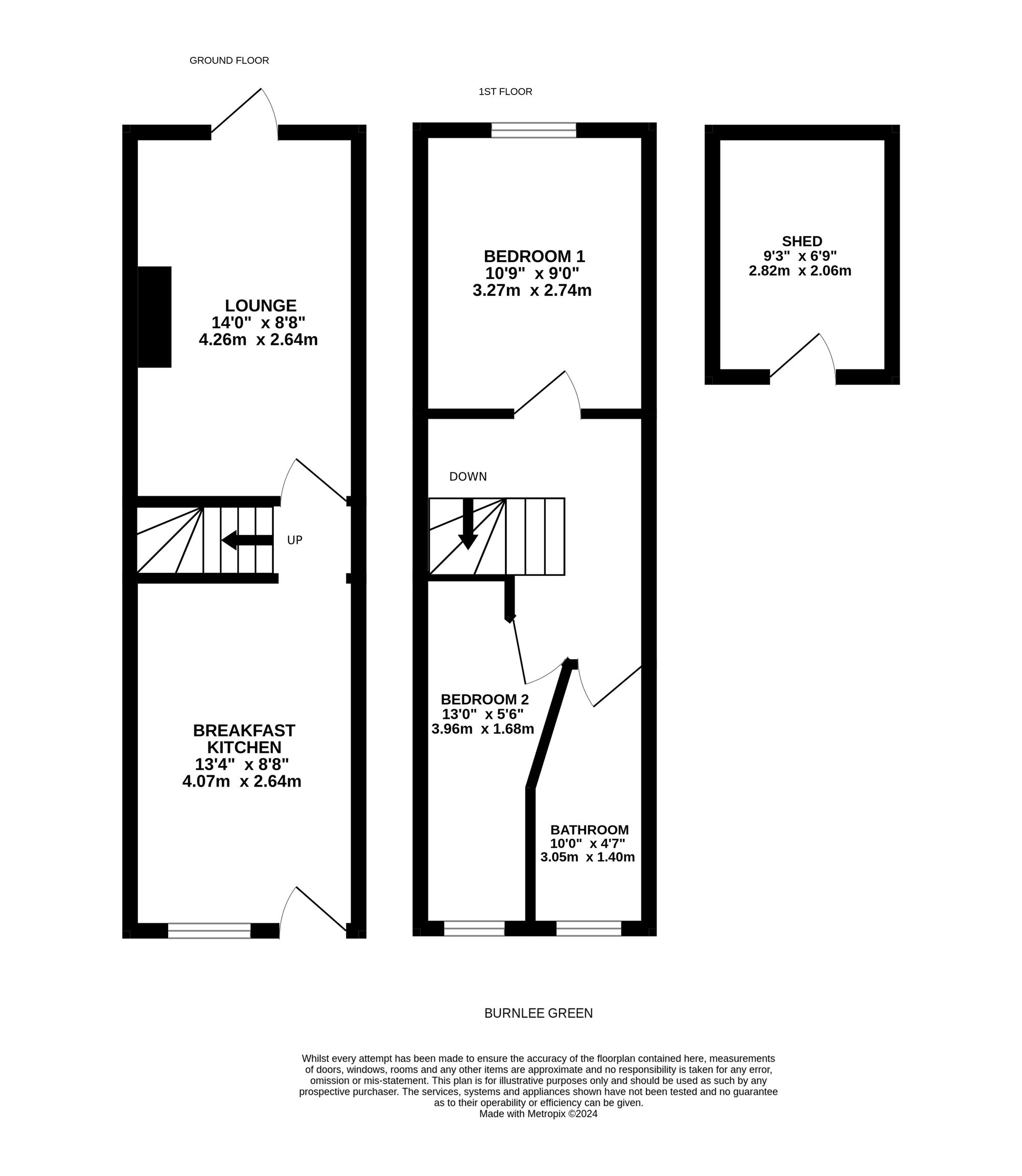MIDDLE COTTAGE IS A MOST STUNNING, CHOCOLATE BOX COTTAGE, BOASTING PERIOD CHARM AND CHARACTER BLENDED WITH MODERN FIXTURES AND FITTINGS. NESTLED IN THE QUIET HAMLET OF OAKLEYS, BURNLEE GREEN, THE PROPERTY IS OFFERED WITH NO ONWARD CHAIN AND IS FINISHED TO A SUPERB STANDARD INTERNALLY. WITH PLEASANT WALKS NEARBY THE PROPERTY BOASTS FANTASTIC VIEWS ACROSS THE HOLME VALLEY TO THE REAR AND IS IN WALKING DISTANCE OF AMENITIES AND A IN CATCHMENT FOR WELL REGARDED SCHOOLING.
The property accommodation briefly comprises of kitchen and lounge with Inglenook stone fireplace and cast-iron log burning stove to the ground floor. To the first floor there are two bedrooms and the house bathroom. Externally there is a low maintenance garden to the front and an enclosed garden with a decking area to the rear. Additionally, there is a useful stone shed for garden storage.
Enter the property through a double glazed, composite front door with obscured glazing into the kitchen.
KITCHEN8' 8" x 13' 4" (2.64m x 4.06m)
There is high quality flooring, inset spot lighting to the ceilings, a double glazed, sash-style to the front elevation and a vertical column radiator. As the photography suggests, kitchen features a wide range of fitted wall and base units with Shaker style cupboard fronts and complementary work surfaces over, which incorporate a single bowl, stainless steel sink and drainer unit with mixer tap over. The kitchen is well-equipped with built-in appliances which include a four-ring gas hob with stainless steel splashback and canopy style cooker hood over and a built-in, electric, fan-assisted oven. There is space for a tall-standing fridge and freezer unit and space and provisions for an automatic washing machine. There is a decorative dado rail with wall panelling beneath, a wall light point and a doorway leads into a vestibule with a cottage-style door with Suffolk thumb-latch which proceeds into the lounge and a kite-winding staircase rises to the first floor.
14' 0" x 8' 8" (4.27m x 2.64m)
The lounge is a well-proportioned reception room which enjoys a great deal of natural light which cascades through the double-glazed external door to the rear elevation providing direct access to the gardens. There are exposed timber beams and batons to the ceilings, attractive oak flooring and the focal point of the room is the Ingle Nook fireplace with a clear view, cast-iron, wood-burning stove on a raised, stone hearth. There are two wall light points, a useful, understairs cupboard and a vertical, column radiator.
Taking the staircase to the first floor, you reach the landing which features a wooden banister with spindle balustrade over the stairwell head. There is a partly exposed, timber truss to the ceilings, inset spotlighting to the ceilings and there are cottage-style doors with Suffolk thumb-latches providing access to two bedrooms and the house bathroom.
BEDROOM ONE10' 9" x 9' 0" (3.28m x 2.74m)
Bedroom one features an impressive, vaulted ceiling with exposed, timber beams and timber truss on display, a double-glazed, sash-style window to the rear elevation with window seat beneath, which offers pleasant open-aspect views across the valley and there is a ceiling light point and radiator. The principal bedroom is a double bedroom which has ample space for free standing furniture and there is a useful storage area above the door.
13' 0" x 5' 6" (3.96m x 1.68m)
Bedroom two can accommodate a single bed and has historically been utilized as a home office or nursery. There is a ceiling light point, a radiator, a double-glazed, sash-style window to the front elevation and a useful, fitted wardrobe with hanger rail in situ.
4' 7" x 10' 0" (1.40m x 3.05m)
The house bathroom features a white, three-piece suite which comprises of a panelled bath with thermostatic shower over, a low-level w.c. with concealed cistern and push-button flush and a broad wash handbasin with mixer tap, vanity cupboards beneath and tiled splashback. There is a decorative dado rail with wood panelling beneath, tiling to the splash areas, a panelled ceiling with two ceiling light points and a chrome, ladder-style radiator. Additionally, there is a double-glazed window with obscured glass and tiled surround to the front elevation and a cupboard houses the property’s combination boiler and provides additional toiletry storage.
F

