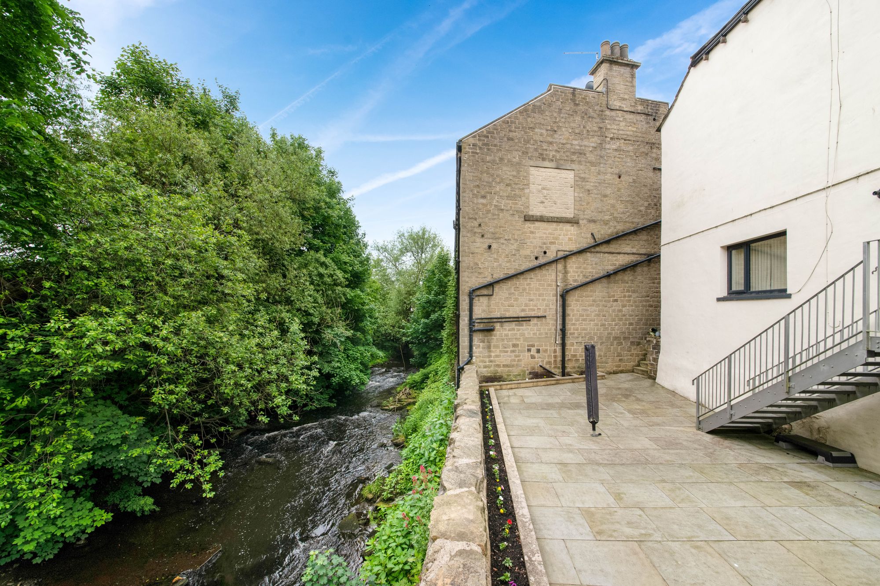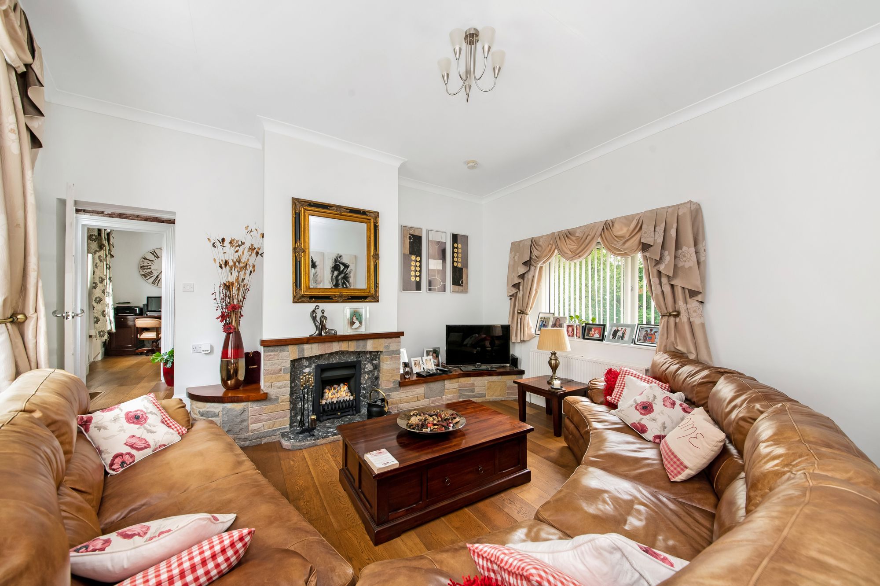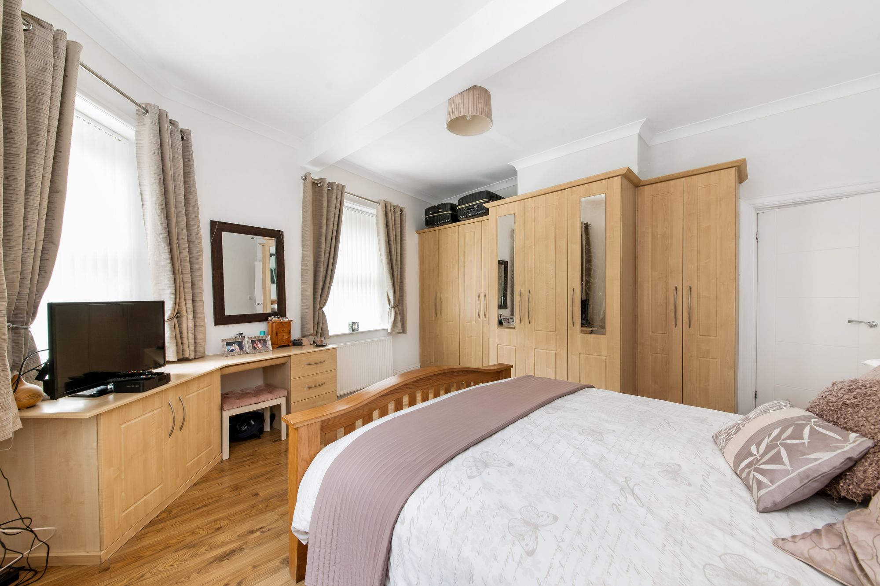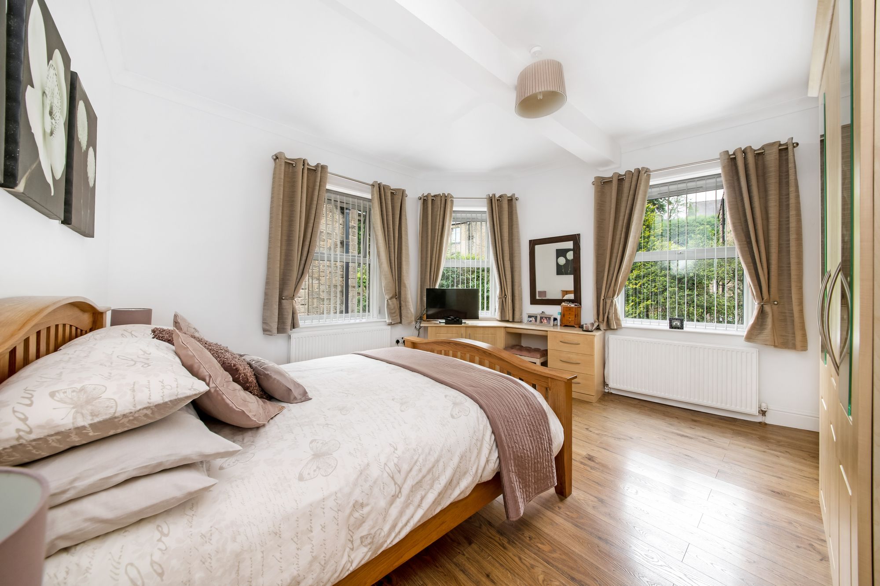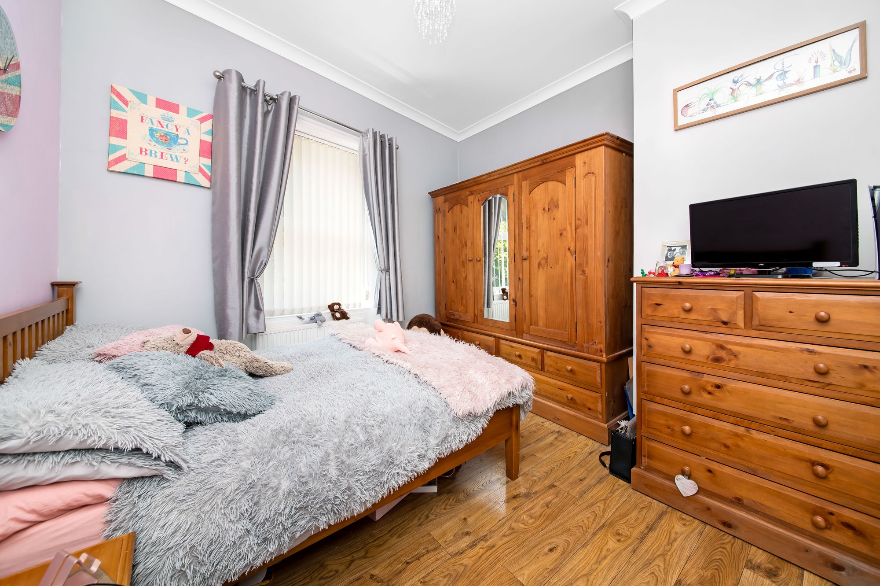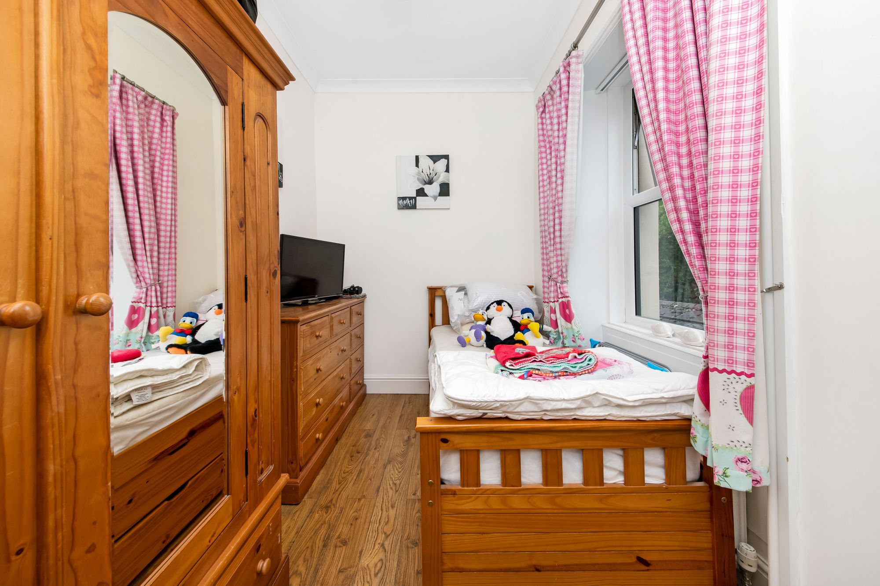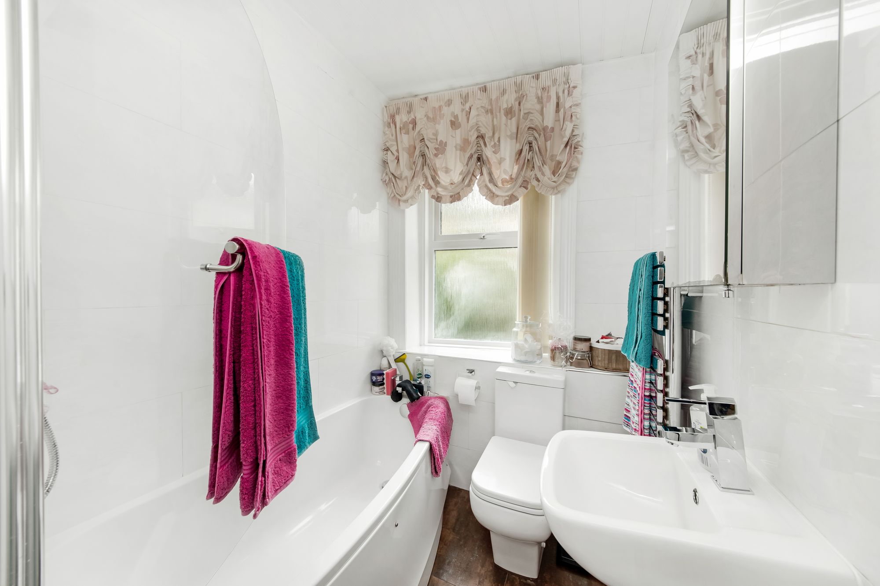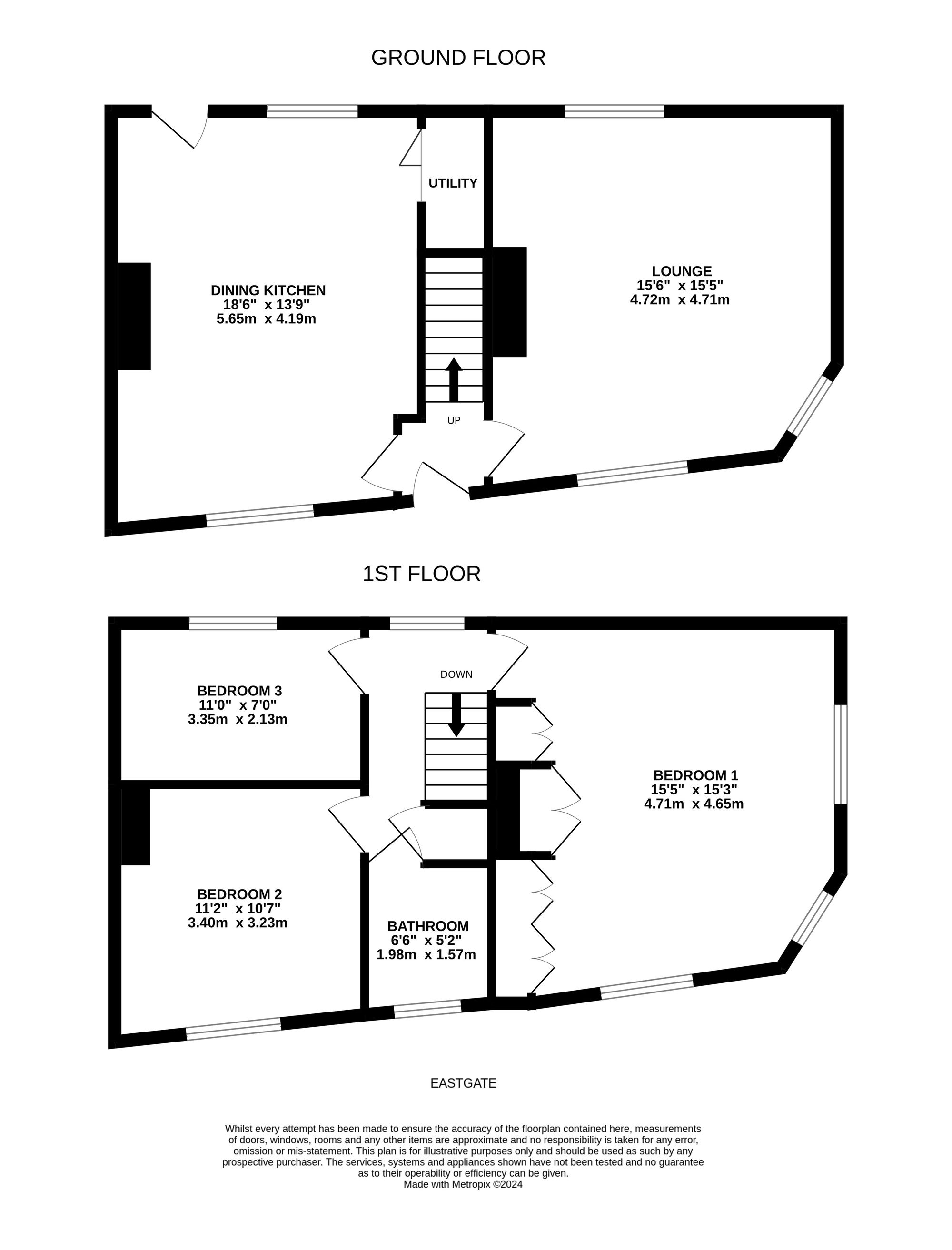A SPACIOUS, DOUBLE FRONTED, STONE CONSTRUCTION, LINK-DETACHED FAMILY HOME, OCCUPYING A PLEASANT BACK WATER POSITION JUST OUTSIDE THE THRIVING VILLAGE CENTRE OF HONLEY. RIVER VIEW HOUSE IS IN CATCHMENT FOR WELL REGARDED SCHOOLING, CLOSE TO AMENITIES AND IDEALLY POSITIONED FOR ACCESS TO COMMUTER LINKS. THE PROPERTY BOASTS OPEN-PLAN DINING-KITCHEN, LOW MAINTENANCE PATIO GARDEN TO THE REAR AND A SPACIOUS TRIPLE ASPECT BEDROOM. The property accommodation briefly comprises of entrance, lounge, open-plan dining kitchen and under stairs utility cupboard to the ground floor. To the first floor there are three bedrooms and the house bathroom. Externally the property is accessed directly off the road to the front, to the rear is a generous proportioned patio garden which overlooks the River Holme and has a pleasant tree lined outlook, there are steps leading to a walkway which provides access to the external door into the open-plan dining kitchen room.
4' 0" x 4' 0" (1.22m x 1.22m)
Enter the property through a double-glazed front door with glazed inserts into the
entrance. There is decorative coving to the ceilings, a beautiful, arched corbel over the
staircase rising to the first floor, a central ceiling light point and attractive, hard-wood
flooring. Additionally, the entrance has multi-panelled, timber and glazed doors which
provide access to the lounge and open-plan dining kitchen.
15' 6" x 15' 5" (4.72m x 4.70m)
As the photography suggests, the lounge is a generously proportioned reception room
which features triple aspect, double glazed windows to the front, side and rear
elevations. The attractive flooring continues through from the entrance hall and there is
decorative coving to the ceilings, a central ceiling light point, a radiator and the focal
point of the room is the living flame-effect fireplace with a marble inset and hearth and
decorative brick surround.
18' 6" x 13' 9" (5.64m x 4.19m)
The attractive oak flooring continues through from the entrance to the open plan dining
kitchen, which again, enjoys a great deal of natural light which cascades through the
double glazed, dual-aspect windows to the front and rear elevations. The window to the rear provides a pleasant view over the property’s gardens and of the woodland
backdrop beyond and there is decorative coving to the ceilings, two ceiling light points,
a radiator and the focal point of the room is the living flame-effect gas fireplace with a
granite, inset hearth and mantle surround.
The kitchen features a wide range of fitted wall and base units with high gloss cupboard fronts and with complementary granite work surfaces over which incorporate a single bowl, composite sink and drainage unit with chrome mixer tap. The kitchen is well-equipped with high-quality, built-in appliances which include a five-ring, gas hob with canopy-style cooker hood over and a built-in, electric, fan-assisted oven, integrated fridge and freezer unit and plumbing and provisions for a washing machine and there is a tumble dryer. There is also a column radiator. There is a double-glazed, composite door to the rear elevation with obscure-glazed inserts and brick effect tiling to the splash areas.
FIRST FLOOR LANDINGTaking the staircase from the entrance, you reach the first-floor landing which has doors providing access to the three bedrooms and the house bathroom. There is decorative coving, a ceiling light point, a radiator and a loft hatch which provides access to a useful attic space. The landing features a double-glazed window to the rear elevation which again, has a pleasant tree-lined outlook and there is laminate flooring and a useful airing cupboard over the bulkhead to the stairs.
BEDROOM ONE15' 5" x 15' 3" (4.70m x 4.65m)
Bedroom one is a fabulous, light and airy, double bedroom which has ample space for
free-standing furniture. There are triple-aspect windows to the front and side elevations,
coving to the ceilings, two radiators and a ceiling light point. The principal bedroom
features laminate flooring and is well-equipped with fitted furniture which includes fitted
wardrobes which have hanging rails and shelving in situ with a matching dressing table
with drawers and cupboards beneath.
11' 2" x 10' 7" (3.40m x 3.23m)
The laminate flooring continues through from the landing into the second bedroom which
is a double bedroom with ample space for free-standing furniture. The room features
decorative coving to the ceilings, a ceiling light point, radiator and a double-glazed
window to the front elevation.
11' 0" x 7' 0" (3.35m x 2.13m)
Bedroom three can accommodate a single bed with ample space for free standing
furniture and has decorative coving to the ceilings, a ceiling light point, a radiator and a
double-glazed window to the rear elevation which has views across the River Holme with
a pleasant tree-lined backdrop.
6' 6" x 5' 2" (1.98m x 1.57m)
The house bathroom comprises a white three-piece suite with low level w.c. and push
button flush, pedestal wash hand basin and panelled bath with thermostatic chrome
shower over. With a chrome ladder style heated towel rail and an obscure double-glazed
window to the front elevation.
Externally to the front, the property is accessed immediately off Eastgate through a double glazed, composite, front door.
REAR EXTERNALExternally to the rear, the property features a spacious, yet low-maintenance garden with a flagged, patio area which is an ideal space for both al fresco dining and barbecuing. There are well-stocked flower and shrub boarders and a stone wall boundary. There are steps that lead to a gangway that leads to the door into the open plan dining kitchen room and beneath this, there is an external, cottage-style door which provides access to the useful underdrawings for additional storage. There is an external tap and an external light and security light and the gate at the side of the garden, makes it secure, private and enclosed. The gardens enjoy a pleasant view of the River Holme and of the tree lined outlook. The gardens enjoy the morning and afternoon sun.
Warning: Attempt to read property "rating" on null in /srv/users/simon-blyth/apps/simon-blyth/public/wp-content/themes/simon-blyth/property.php on line 309
Warning: Attempt to read property "report_url" on null in /srv/users/simon-blyth/apps/simon-blyth/public/wp-content/themes/simon-blyth/property.php on line 310




