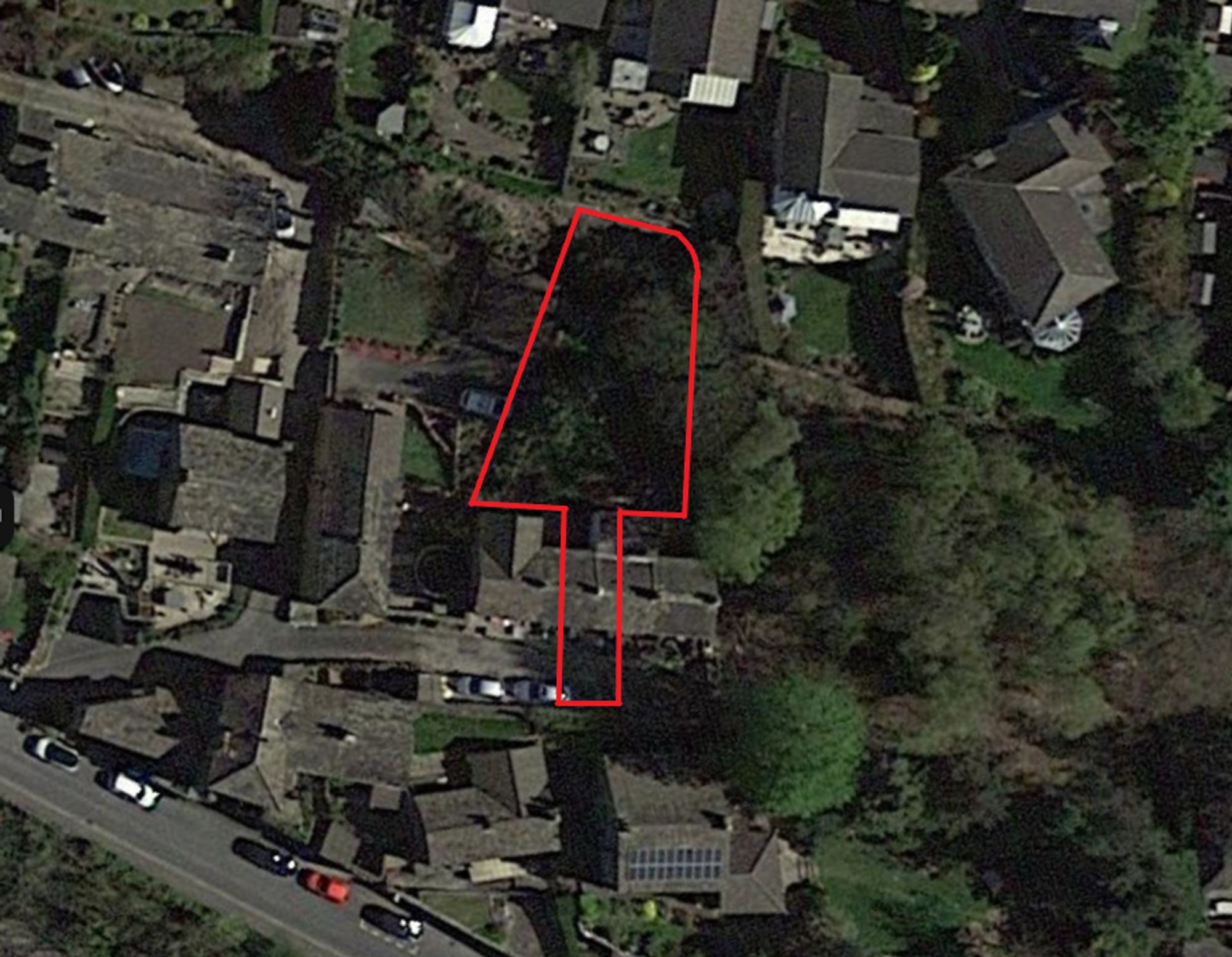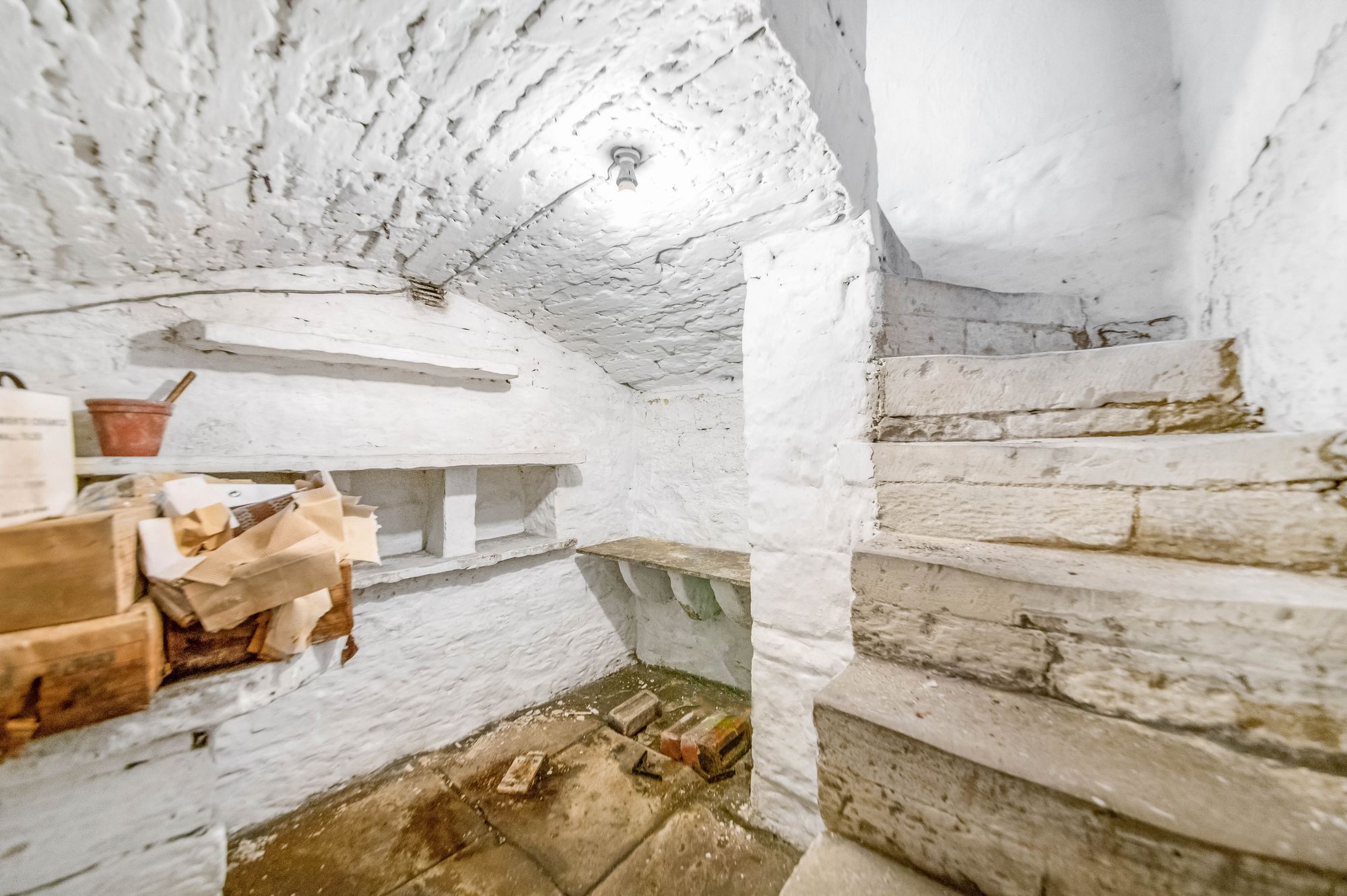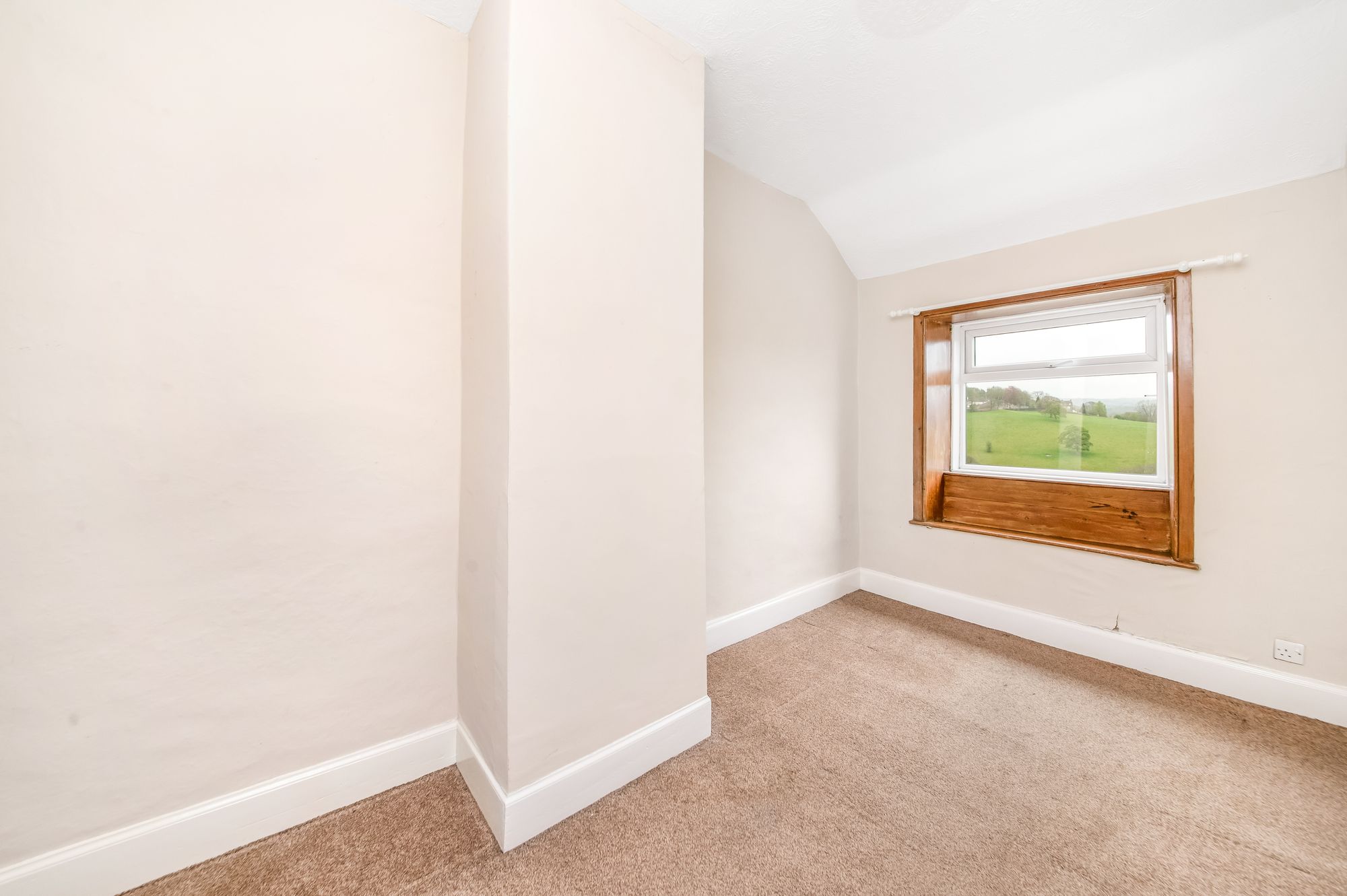OCCUPYING AN ELEVATED POSITION AND OFFERING BREATHTAKING, PANORAMIC VIEWS ACROSS THE VALLEY. THIS PERIOD, CHOCOLATE BOX COTTAGE IS NESTLED IN A QUIET HAMLET, SET-BACK OFF OF SLANTGATE AND BOASTS GENEROUS PROPORTIONED GARDENS AND PERIOD CHARACTER FEATURES. LOCATED IN KIRKBURTON, CLOSE TO AMENITIES AND THE VILLAGE HIGH STREET, AND IDEALLY POSITIONED FOR ACCESS TO COMMUTER LINKS.
The property accommodation briefly comprises of entrance, lounge and open-plan dining-kitchen to the ground floor. To the first floor there are two bedrooms and the house bathroom. Externally to the front is a low maintenance yard with additional land opposite the lane, to the rear the property occupies a generous plot with lawn area and flagged patio ideal for alfresco dining.
Tenure Freehold. Council Tax Band B. EPC Rating D.
4' 2" x 3' 8" (1.27m x 1.12m)
Enter into the property through a double-glazed composite front door with obscure glazed inserts. The entrance porch features a decorative picture rail, a central ceiling light point, a radiator, and a multi-panel timber and glazed door with obscure glazed inserts leading into the lounge.
15' 10" x 14' 10" (4.83m x 4.52m)
The lounge is a generously proportioned, light and airy reception room, featuring a double-glazed window to the front elevation which provides a great deal of natural light and takes full advantage of the property's elevated position with far-reaching views across the valley. There are timber beams to the ceiling, a decorative picture rail, a central ceiling light point, a radiator, a multi-panel timber and glazed door providing access to the open-plan dining kitchen room, and multi-panel doors enclosing a staircase descending to the lower ground floor and another enclosing a staircase rising to the first floor. The focal point of the room is the living flame effect gas fireplace with granite inset and hearth and timber mantel surround. There are also bespoke fitted cupboards into the alcove, providing additional storage.
13' 7" x 10' 0" (4.14m x 3.05m)
The open-plan dining kitchen features exposed timber batons to the ceiling and fabulous exposed stone flagged flooring. There is a radiator, inset spotlighting to the ceiling, a double-glazed window to the rear elevation, and a double-glazed, composite external door with obscure glazed inserts which leads to the gardens. The kitchen features a range of fitted wall and base units with shaker-style cupboard fronts and complementary rolled-edge work surfaces over which incorporate a single-bowl, stainless-steel sink and drainer unit with chrome mixer tap. There is space for a gas cooker and space and provisions for an automatic washing machine. The kitchen features high-gloss, brick-effect tiling to the splash areas, a beautiful exposed stone inglenook fireplace with brick inset, and to either side of the chimney breast are fitted cupboards providing additional storage and one which houses the property's wall-mounted combination boiler.
8' 0" x 8' 3" (2.44m x 2.51m)
Taking the stone kite-winding staircase from the lounge, you reach the lower ground floor, which features a fabulous vaulted-ceiling cellar with stone flagged flooring and original stone slab keeping table. There are recessed stone shelves, as well as lighting and power in situ.
Taking the kite-winding staircase from the lounge, you reach the first floor landing. There are two ceiling light points, a useful floor-to-ceiling fitted cupboard for additional storage, and doors providing access to two double bedrooms and the house bathroom.
BEDROOM ONE15' 4" x 10' 0" (4.67m x 3.05m)
Bedroom one is a generously proportioned double bedroom with ample space for freestanding furniture. There are two ceiling light points, a radiator, and a bank of double-glazed windows to the rear elevation offering pleasant views across the property's well-proportioned gardens.
7' 7" x 15' 10" (2.31m x 4.83m)
Bedroom two can accommodate a double bed with ample space for freestanding furniture. There is a ceiling light point, a radiator, a recessed alcove ideal for fitted wardrobes or a dressing area, and a double-glazed window to the front elevation which offers fabulous panoramic views across the valley towards Storthes Hall and beyond.
5' 6" x 7' 0" (1.68m x 2.13m)
The house bathroom features a modern, white, three-piece suite comprising of a panel bath with showerhead mixer tap, a broad wash hand basin with vanity cupboard beneath, and a low-level w.c. with push-button flush. There is laminate flooring, tiled walls, a ceiling light point, a ladder-style radiator, and a double-glazed window to the front elevation.
Please note the boundary line is to indicate the properties plot size and is an approximation.
Repayment calculator
Mortgage Advice Bureau works with Simon Blyth to provide their clients with expert mortgage and protection advice. Mortgage Advice Bureau has access to over 12,000 mortgages from 90+ lenders, so we can find the right mortgage to suit your individual needs. The expert advice we offer, combined with the volume of mortgages that we arrange, places us in a very strong position to ensure that our clients have access to the latest deals available and receive a first-class service. We will take care of everything and handle the whole application process, from explaining all your options and helping you select the right mortgage, to choosing the most suitable protection for you and your family.
Test
Borrowing amount calculator
Mortgage Advice Bureau works with Simon Blyth to provide their clients with expert mortgage and protection advice. Mortgage Advice Bureau has access to over 12,000 mortgages from 90+ lenders, so we can find the right mortgage to suit your individual needs. The expert advice we offer, combined with the volume of mortgages that we arrange, places us in a very strong position to ensure that our clients have access to the latest deals available and receive a first-class service. We will take care of everything and handle the whole application process, from explaining all your options and helping you select the right mortgage, to choosing the most suitable protection for you and your family.
How much can I borrow?
Use our mortgage borrowing calculator and discover how much money you could borrow. The calculator is free and easy to use, simply enter a few details to get an estimate of how much you could borrow. Please note this is only an estimate and can vary depending on the lender and your personal circumstances. To get a more accurate quote, we recommend speaking to one of our advisers who will be more than happy to help you.
Use our calculator below






















