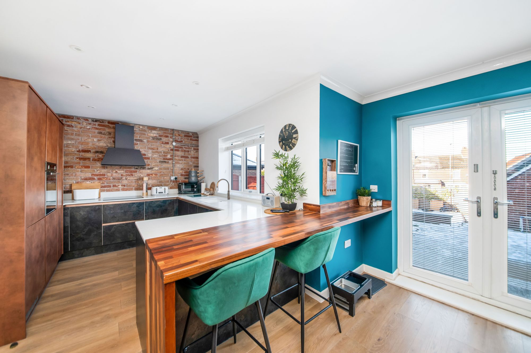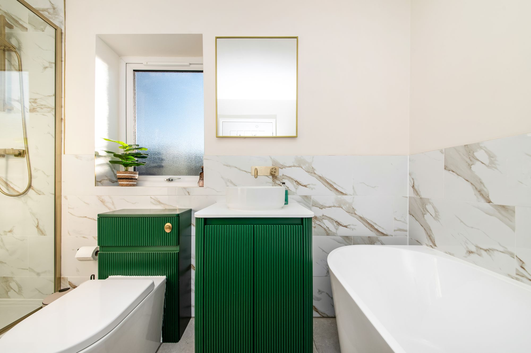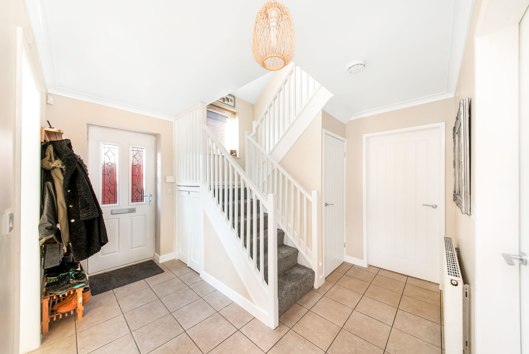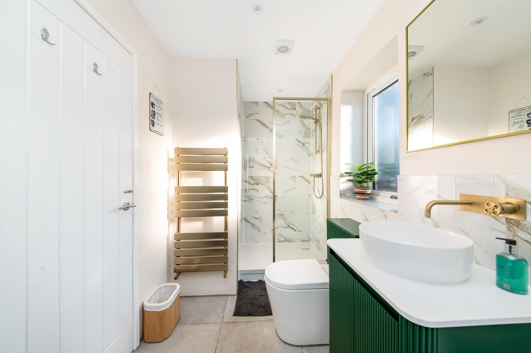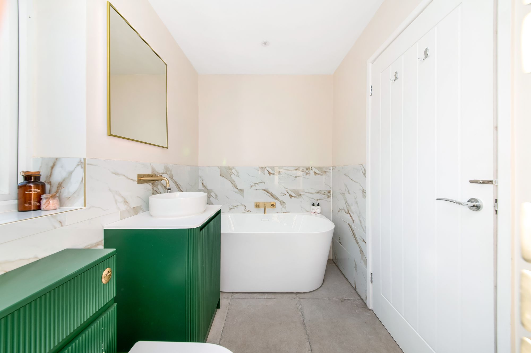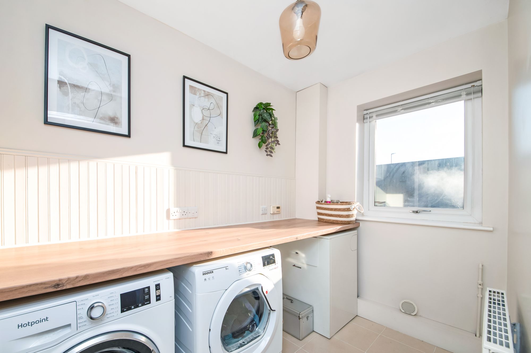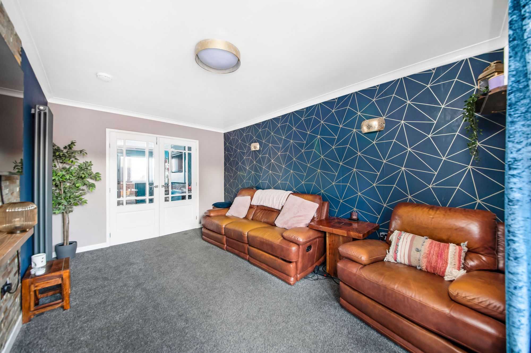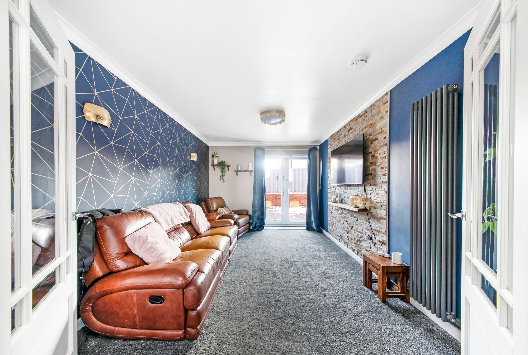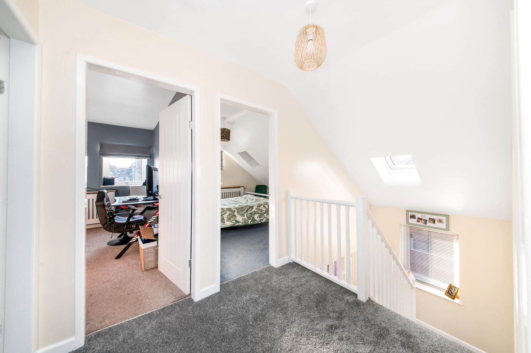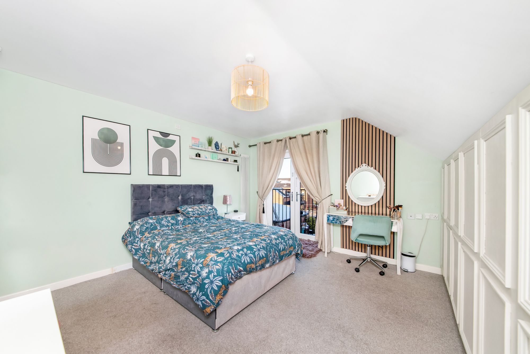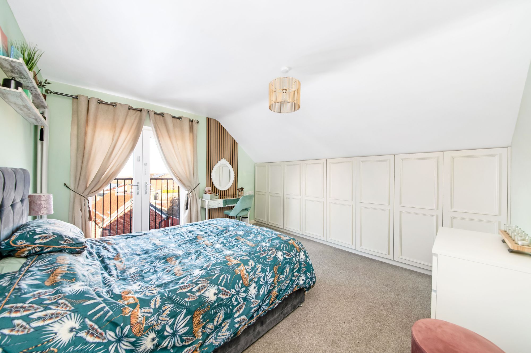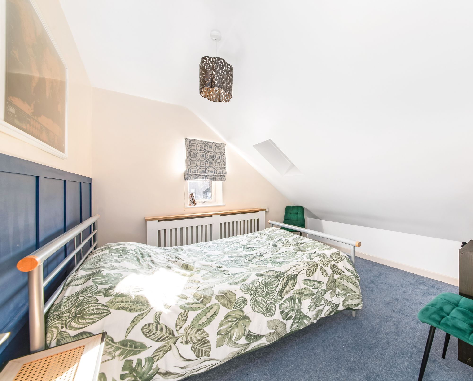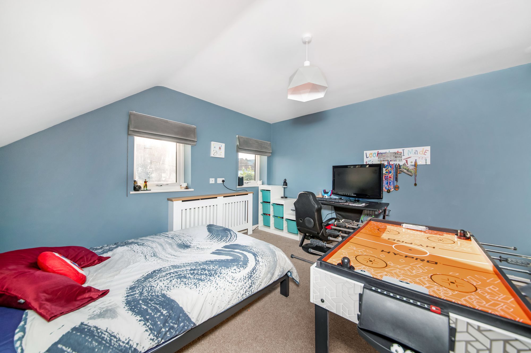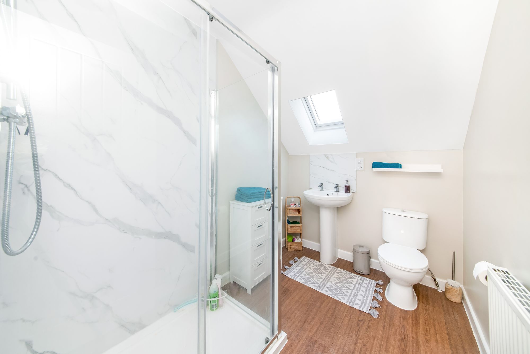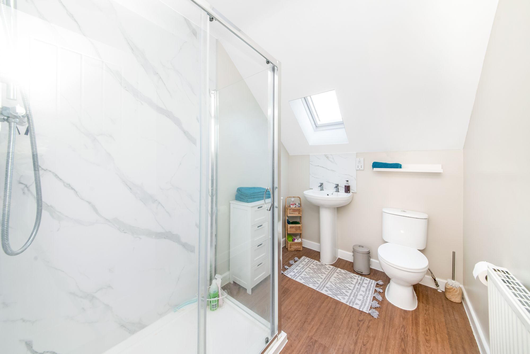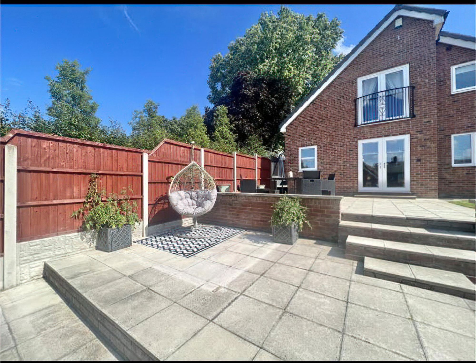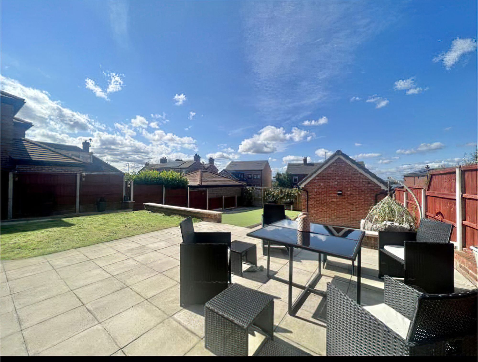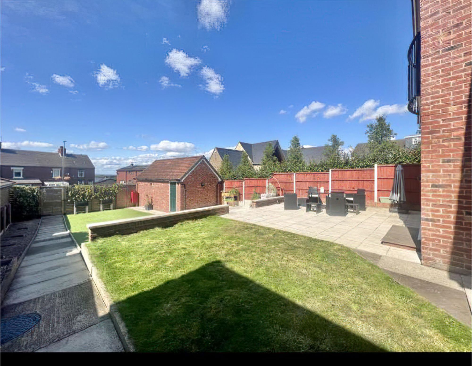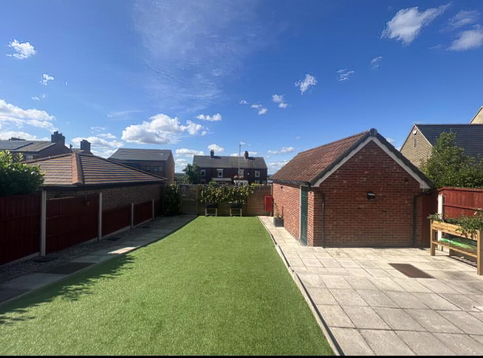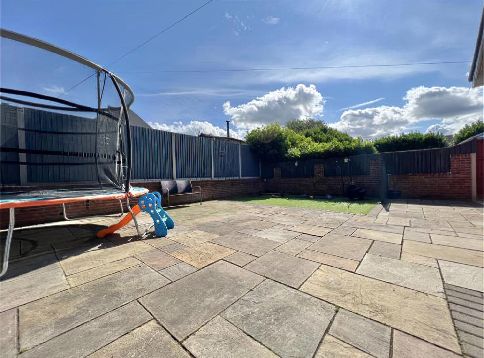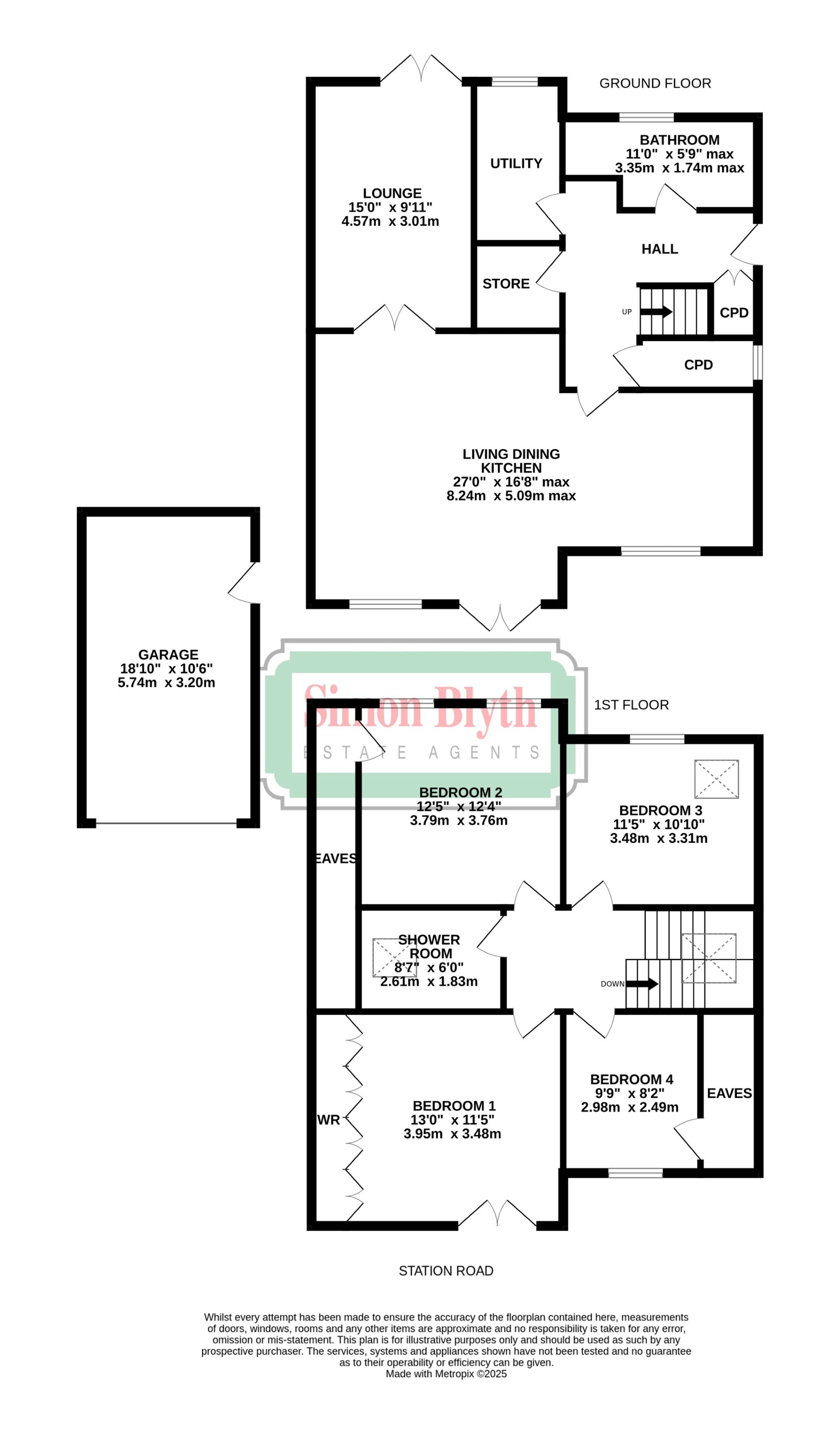OCCUPYING A PARTICULARLY IMPRESSIVE POSITION WITH OPEN ASPECT VIEWS ACROSS STATION ROAD AND OVER THE VALLEY STANDS THIS FABULOUS, DETACHED FAMILY HOME. OFFERING SPACIOUS AND VERSATILE ACCOMMODATION ACROSS TWO FLOORS, WITH SUPERB GARDENS TO THE FRONT, DETACHED GARAGE AND PRIVATE GARDENS TO THE REAR. FAR VIEW HOUSE HAS BEEN FINISHED TO A HIGH SPECIFICATION THROUGHOUT WITH OPEN-PLAN DINING-KITCHEN, LUXURY BATHROOM SUITE TO THE GROUND FLOOR AND BOASTING FOUR WELL PROPORTIONED BEDROOMS.
The accommodation briefly comprises of entrance hall, utility room, store room/study, lounge, open-plan dining-kitchen and family room and the luxury house bathroom to the ground floor. To the first floor there are four well-proportioned bedrooms and the shower room. Externally there is a driveway to the front providing off street parking for multiple vehicles to the front leading to the detached garage and with a gate and fence which encloses a superb front garden which features an artificial lawn area, substantial patio areas ideal for alfresco dining and BBQ’ing, there is an enclosed, low maintenance and private garden to the rear with flagged patio.
Enter into the property through a double glazed, composite front door with obscured glazed inserts and leaded detailing from the side elevation into the entrance hall. The entrance hall features decorative coving to the ceilings, tiled flooring, a ceiling light point and a radiator. Doors provide access to the luxury ground floor shower room, utility room, cloak cupboard/study and the fabulous open plan, dining kitchen and family room. A kite winding staircase with a wooden banister and spindle balustrade proceeds to the first floor and there are two useful under stair cupboards for additional storage.
GROUND FLOOR BATHROOM11' 0" x 5' 9" (3.35m x 1.74m)
The luxury ground floor shower room features a modern contemporary four-piece suite which comprises of a double ended free standing bath with a wall mounted, brushed gold mixer tap. The room also includes a circular wash hand basin set upon a fabulous vanity unit, again with a wall mounted mixer tap and a low-level W.C with a concealed cistern and push button flush. It also includes a fixed frame shower cubicle with a thermostatic shower. There is tiled flooring and attractive marble effect tiling to the walls and splash areas, a horizontal brushed gold ladder style radiator, inset spotlight to the ceilings and an extractor fan. Additionally, there is a double-glazed window with obscured glass and tiled sill to side and rear elevation.
The utility room features a fitted work surface with space and provisions for an automatic washing machine and tumble dryer. The utility room also houses the floor mounted combination Worcester Bosch boiler. There is tiled flooring, wood panelling to the splash areas, a double-glazed window to the rear elevation, ceiling light points and a radiator.
CLOAKS CUPBOARD/STUDY/STOREThis multipurpose space can be utilised for a variety of uses. The current vendors utilise it as a cloak cupboard/an additional storage room. however, the space can be utilised as a study. There is decorative coving to the ceilings, high quality flooring, a central ceiling light point and ample plug points.
OPEN PLAN DINING KITCHEN ROOMAs the photography suggests, the open plan dining kitchen room enjoys a great deal of natural light, which cascades through the double-glazed Bank of windows in kitchen area, the double-glazed window in the dining area and the double-glazed French doors, which provide seamless access to the front gardens. There is high quality flooring, decorative coving to the ceilings, inset spotlighting to the kitchen area and a ceiling light point above the dining area.
KITCHEN27' 0" x 16' 8" (8.24m x 5.09m)
The kitchen features a high quality fitted kitchen with handleless cupboard fronts and complementary Quartz worksurfaces over, which incorporate a one and a half bowl inset composite sink unit with a boiling hot water cooker tap over. The kitchen is well equipped with high quality appliances including a four ring Zanussi ceramic induction hob with a Faber extractor hood over and a shoulder level Neff slide and hide oven. The kitchen also includes an integral fridge and freezer unit and a built-in dishwasher. It benefits from a matching Quartz upstand to the work surfaces, a fabulous, exposed brick feature wall, pull-out pantry units and soft closing doors and drawers, and a fabulous breakfast peninsula with a solid, timber breakfast bar with matching upstand.
The breakfast peninsula then seamlessly leads into the formal dining room which enjoys fabulous views across the property’s gardens and with far reaching views across the valley. The focal point of the room is the media wall unit with an inset electric, remote controlled fireplace and provisions for a wall mounted television. There is an Anthracite column radiator, and double multi panel timber and glazed doors proceed to the lounge.
LOUNGE15' 0" x 9' 11" (4.57m x 3.01m)
The lounge is decorated to a high standard and features decorative coving to the ceilings, a central ceiling light point, a tall, vertical column Anthracite radiator and double-glazed French doors proceed to the rear garden. The focal point of the room is the natural slate tiled feature wall with provisions for a wall mounted television. There are two wall light points and pleasant views onto the property’s gardens.
Taking the kite winding staircase to the first floor, there is a double-glazed window to the side elevation on the half landing, and a double-glazed skylight window providing the landing area with a great deal of natural light. There are doors providing access to four well-proportioned bedrooms and the first-floor shower room, and there is a ceiling light point and wooden banister with spindle balustrade over the stairwell head.
BEDROOM ONE13' 0" x 11' 5" (3.95m x 3.48m)
As the photography suggests, bedroom one is a light and airy double bedroom which has ample space for freestanding furniture. There is a double-glazed Juliet balcony to the front elevation which takes full advantage of the fantastic views across the property's gardens and with far reaching views across the valley. There is a ceiling point, a vertical column radiator, feature wall panelling for a dressing area, and there are wall to wall fitted wardrobes which have hanging rails and shelving in situ.
12' 5" x 12' 4" (3.79m x 3.76m)
Bedroom two is a light and airy double bedroom which has ample space for freestanding furniture. There are two double-glazed windows to the rear elevation providing the room with a great deal of natural light. There is a ceiling light point, a radiator and a useful under eaves storage area.
11' 5" x 10' 10" (3.48m x 3.31m)
Bedroom three enjoys a great deal of natural light, which cascades through the dual aspect windows with a window to the rear elevation and a double-glazed skylight window to the side elevation. The room could accommodate a double bed with ample space for free standing furniture, and there is a ceiling light point, a radiator and decorative wall panelling.
9' 9" x 8' 2" (2.98m x 2.49m)
Bedroom four can accommodate a double bed with ample space for free standing furniture. The room is currently utilised as a home office. It features a double-glazed window to the front elevation with obscured glass, a ceiling light point, a chrome ladder style radiator, a useful under eaves storage area, and an extractor fan. Please note - the room does have historic plumbing in situ for it to be utilised as a house bathroom or potentially an ensuite to the principal bedroom.
8' 7" x 6' 0" (2.61m x 1.83m)
The shower room features a white, modern three-piece suite which comprises of a fixed frame shower cubicle with a thermostatic shower, a pedestal wash hand basin with attractive tiled splashback, chrome taps and a low-level W.C with push button flush. There is high quality LVT flooring, a ceiling light point, a radiator and a double-glazed window with obscured glass to the side elevation.
18' 10" x 10' 6" (5.74m x 3.20m)
The garage features an electric, remote-controlled sectional up and over door. There is lighting and power in situ, a pedestrian access door to the side elevation and additional storage in the rafters.
Repayment calculator
Mortgage Advice Bureau works with Simon Blyth to provide their clients with expert mortgage and protection advice. Mortgage Advice Bureau has access to over 12,000 mortgages from 90+ lenders, so we can find the right mortgage to suit your individual needs. The expert advice we offer, combined with the volume of mortgages that we arrange, places us in a very strong position to ensure that our clients have access to the latest deals available and receive a first-class service. We will take care of everything and handle the whole application process, from explaining all your options and helping you select the right mortgage, to choosing the most suitable protection for you and your family.
Test
Borrowing amount calculator
Mortgage Advice Bureau works with Simon Blyth to provide their clients with expert mortgage and protection advice. Mortgage Advice Bureau has access to over 12,000 mortgages from 90+ lenders, so we can find the right mortgage to suit your individual needs. The expert advice we offer, combined with the volume of mortgages that we arrange, places us in a very strong position to ensure that our clients have access to the latest deals available and receive a first-class service. We will take care of everything and handle the whole application process, from explaining all your options and helping you select the right mortgage, to choosing the most suitable protection for you and your family.
How much can I borrow?
Use our mortgage borrowing calculator and discover how much money you could borrow. The calculator is free and easy to use, simply enter a few details to get an estimate of how much you could borrow. Please note this is only an estimate and can vary depending on the lender and your personal circumstances. To get a more accurate quote, we recommend speaking to one of our advisers who will be more than happy to help you.
Use our calculator below


