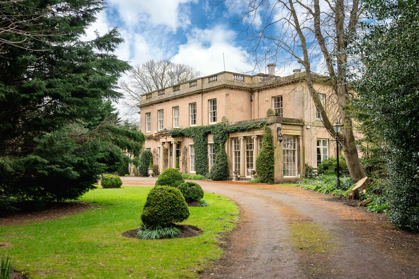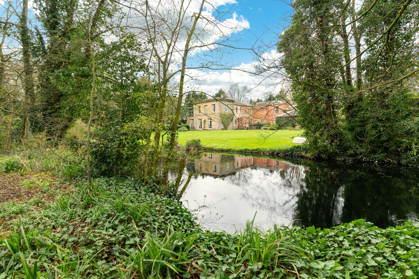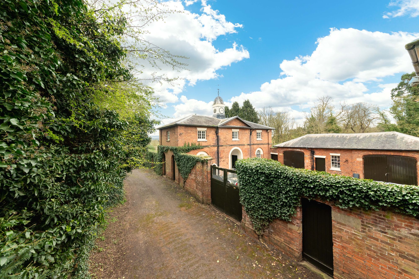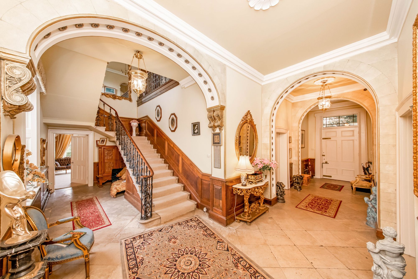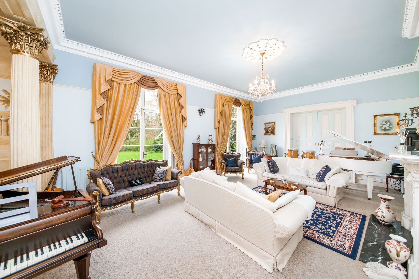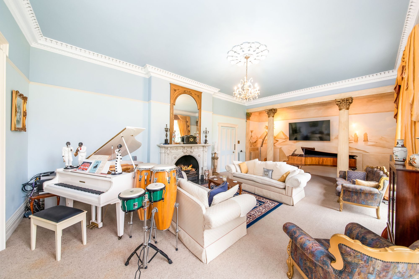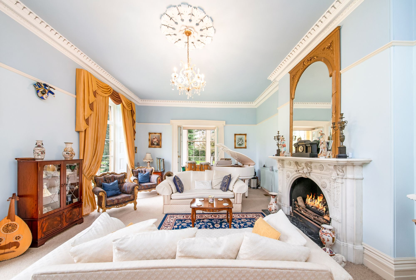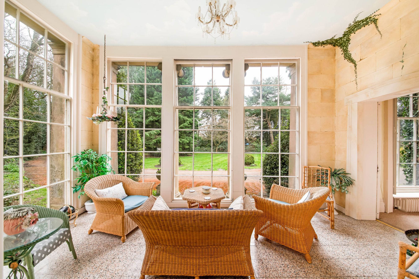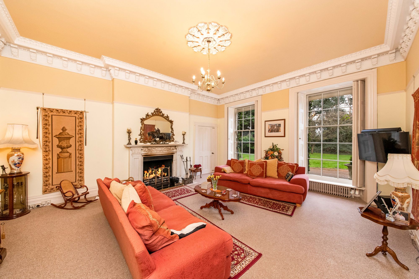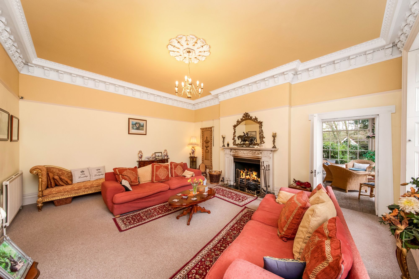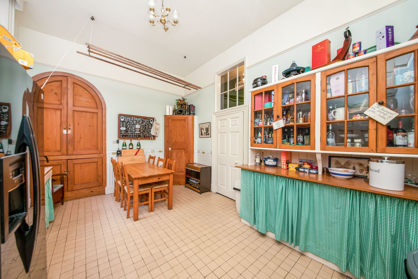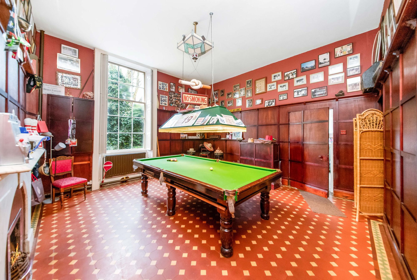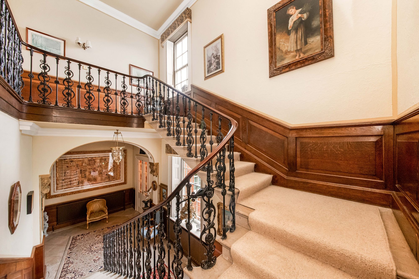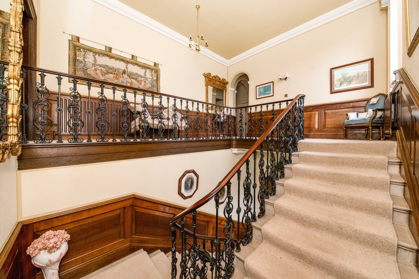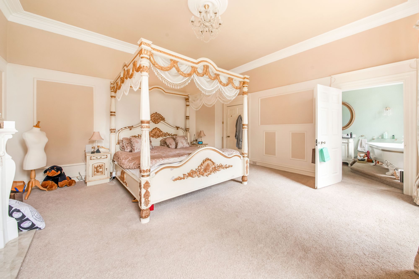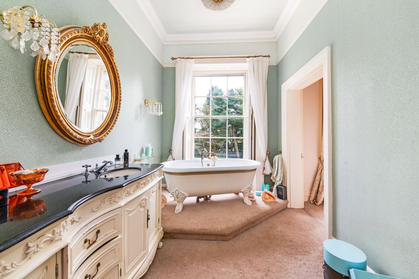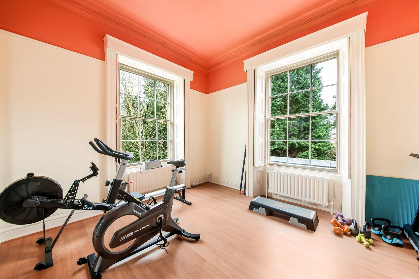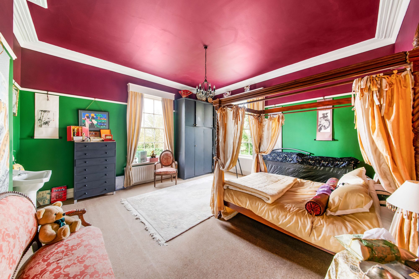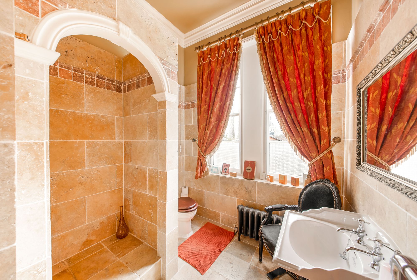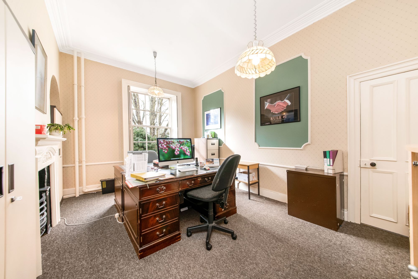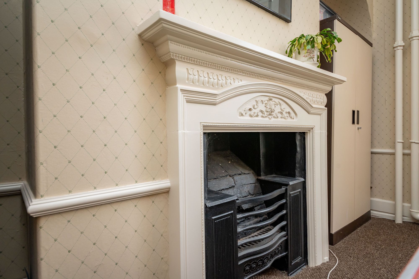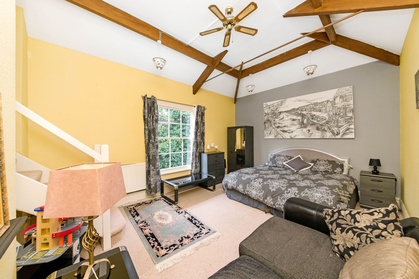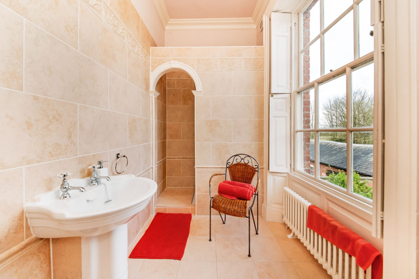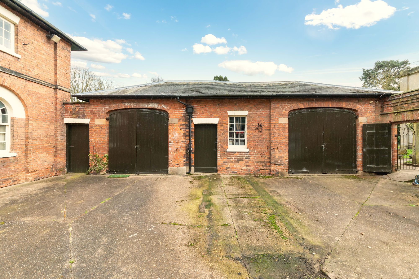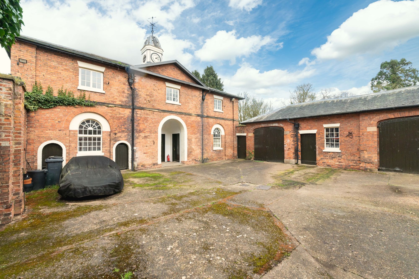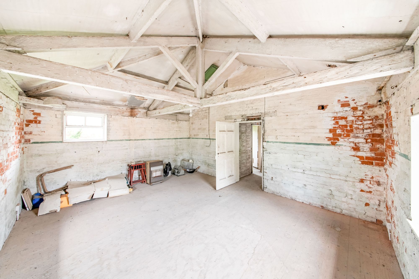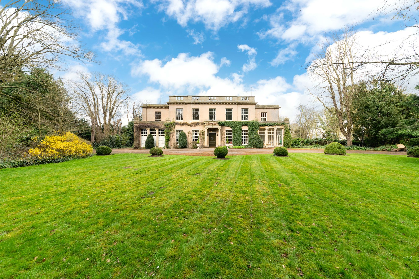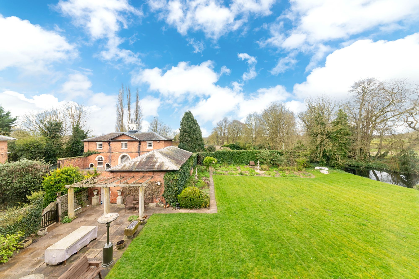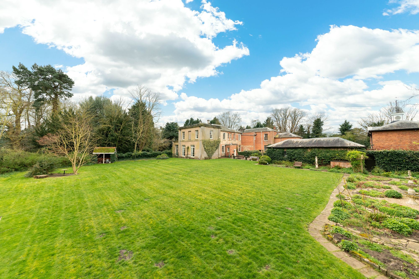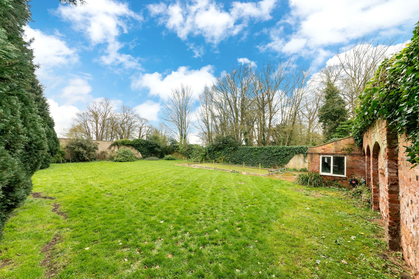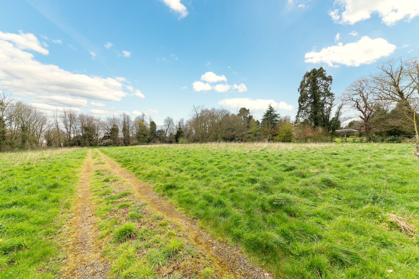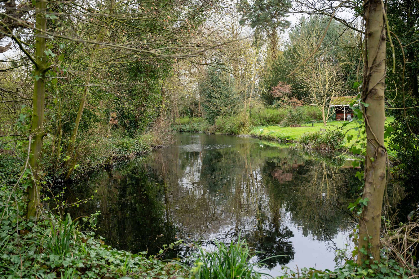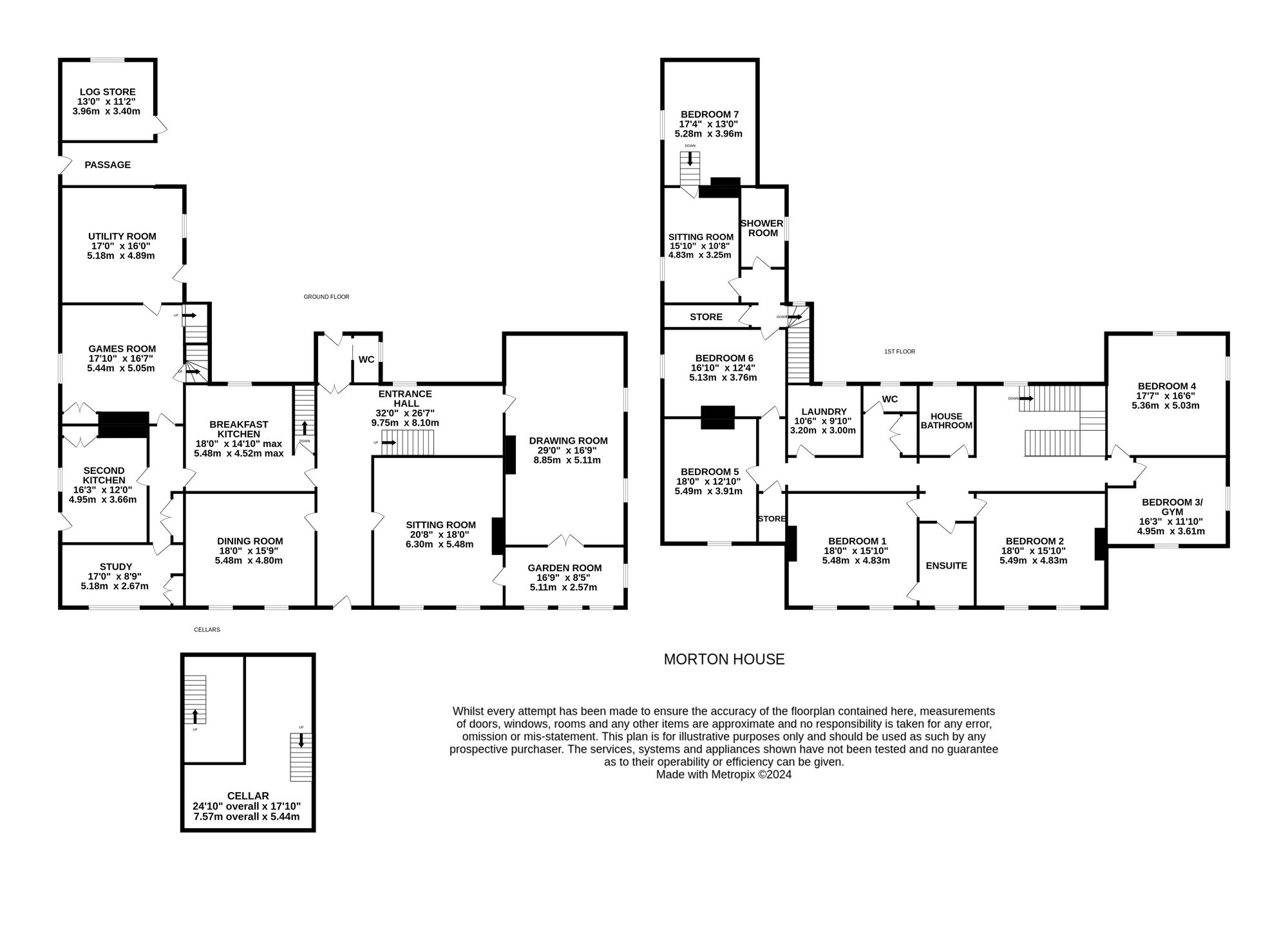STEEPED IN HISTORY, MORTON HOUSE STANDS IN DELIGHTFUL GARDENS AND GROUNDS MEASURING APPROXIMATLEY 3.3 ACRES AND IS A GRADE II LISTED PERIOD HOME OF A SUBSTANTIAL SIZE WITH BEAUTIFUL OUTBUILDINGS AND A REMARKABLE LOCATION IN THIS DELIGHTFUL VILLAGE.
BEING VERY CLOSE TO GAINSBOROUGH PROVIDING EASY ACCESS FOR THE COMMUTER VIA TRAIN OR MOTORWAY NETWORK. A SHORT DRIVE AWAY FROM BAWTRY AND WITH HIGHLY REGARDED FACILITIES INCLUDING QUEEN ELIZABETH HIGH SCHOOL, THONOCK PARK AND PING GOLF CLUB AND MANY OTHER LOCAL ATTRACTIONS.
THE HOUSE EXUDES A MAGNIFICENT BALANCE OF CHARM, WONDERFUL PERIOD FEATURES, ALL ENHANCED BY HIGH ELEGANT ROOMS WITH HUGE WINDOWS OVERLOOKING THE GARDENS, GROUNDS, AND LAKE.
THIS SEVEN BEDROOMED HOME HAS AN ACCOMMODATION THAT IS EXTREMELY FLEXIBLE, VERY WELL PRESENTED AND HAS A DELIGHTFUL COACH HOUSE COURTYARD WITH SUBSTANTIAL GARAGING AND STABLING.
WHEN VIEWED, THE FABULOUS HALLWAY WITH EXQUISITE STAIRCASE AND GALLERIED FIRST FLOOR LANDING IS SURE TO IMPRESS, AND THIS TRULY DOES SET THE SCENE FOR THE REMAINDER OF THE ACCOMMODATION.
Briefly comprises hallway, sitting room, fabulous drawing room, impressive dining room, games room, garden room, study, gymnasium, kitchens, laundry, storerooms, cellars, seven bedrooms, three bathrooms, two storey coach house, garage/workshop, beautiful grounds, impressive driveway and 0.75 of an acre paddock available, if required, by separate negotiation. There is also 35 acres of land just a short drive away that maybe available to rent if required.
32' 0" x 26' 7" (9.75m x 8.10m)
32’0” X 26’7”
Impressive entrance door with fabulous door furniture and period style window light above gives access through to the stunning entrance hallway. With fabulous limestone floor, particularly high ceiling height and beautiful decorative work including coving. This hallway has a window overlooking the property’s rear gardens and delightful timber and coloured glazed doors that lead through to a lobby and from which access is gained out to the rear gardens. The galleried staircase is of a cantilevered design with fabulous wrought iron balustrading reaching up to the galleried and very impressive first floor landing. The hallway is sure to please and sets the scene in terms of style and presentation. The rear entrance lobby has a continuation of the flooring, and a doorway gives access to a downstairs w.c.
29' 0" x 16' 9" (8.84m x 5.11m)
A most elegant, beautiful room with wonderful views out over the property’s side gardens and large lake in the distance. This room is once again impressive in terms of fabulous carved marble fireplace with gas coal burning effect fire and raised hearth. The room is decorated with coving to the ceiling and has impressive decorative pillars and both windows in fact are two sets of glazed doors giving direct access out to the gardens. These have been fitted with window shutters.
16' 9" x 8' 5" (5.11m x 2.57m)
Perhaps best described by the photograph included within this brochure. The garden room enjoys a lovely position and has twin door leading from the drawing room and a further door through to the sitting room. With high quality flooring it is glazed from floor to ceiling with three very large period style sash windows. The stone pillars externally are impressive as is the outlook over the driveway gardens and beyond.
20' 8" x 18' 0" (6.30m x 5.49m)
With twin period style windows to the front with window shutters this room once again is an impressive formal space. It has picture rail coving; chandelier point with ceiling rose and once again a beautiful marble fireplace with particularly broad open fired grate. Across the hallway is the dining room.
18' 0" x 15' 9" (5.49m x 4.80m)
The dining room once again is an impressive formal room. It has twin windows with window shutters giving a pleasant outlook. It is decorated to a high standard and has picture rail, coving and central chandelier point with ceiling rose. Servery hatch leads through to the breakfast kitchen.
18' 0" x 14' 10" (5.49m x 4.52m)
18’0” x 14’10” max
A pleasant room with a view out over the rear gardens, high quality flooring, comprehensive range of units at both the high and low level, island unit and all is well appointed. There is a particularly high ceiling with beams on display and inset spotlighting. Doorway leads through to an inner servant’s hallway. This leads across to the secondary kitchen.
16' 3" x 12' 0" (4.95m x 3.66m)
Once again, a very useful room with an external door, particularly tall period style window with window shutters, delightful arched topped period cupboards, Belfast style sink, ceramic tiled floor, and useful inbuilt cupboards.
17' 0" x 8' 9" (5.18m x 2.67m)
With a lovely outlook to the front with three large period windows and once again enjoying the external stone pillars. This room has a particularly high ceiling height, it has previously been used as a butler’s pantry. Off the secondary hallway a doorway leads through to the games room.
17' 10" x 16' 7" (5.44m x 5.05m)
Once again, a most versatile room that can be used as a dining room. Mahogany pool table covers can be used to transform the pool table into a dining table. This room has once again a particularly high ceiling height, beautiful marble fireplace and period style window with shutters giving an outlook to the side. There is a panelling to the two thirds height and a doorway leads through to the utility room and another doorway gives access to the secondary staircase rising to the first-floor level.
17' 0" x 16' 0" (5.18m x 4.88m)
An impressive utility room with a stone flagged floor, external door out to the courtyard, large sink, plumbing for an automatic washing machine, space for a dryer, w.c., benefits from a brand-new quality (ideal standard) industrial heating boiler and particularly impressive period style window providing a large amount of natural light. Door gives access down to useful cellars.
From the entrance hallway the previously described beautiful staircase turns and rises in a very elegant manor up to the first-floor landing.
FIRST FLOOR LANDINGThis has an impressive window giving a lovely view of over the property’s gardens, courtyard, and coach house with clock tower. The first-floor landing is extensive as the floor layout plan suggests and gives access to the following rooms.
BEDROOM ONE18' 0" x 15' 10" (5.49m x 4.83m)
A lovely double room with twin widows and shutters gives a delightful view over the property’s front gardens. The room is decorated to a high standard and has a chandelier point. Doorway leads through to the ensuite.
The en-suite is presented to a high standard with twin wash hand basins and elevated double ended bath in cast iron with period style taps. A window provides a pleasant view from the bath. The secondary doorway to the landing has a delightful period style glazed fan light above.
BEDROOM TWO18' 0" x 15' 10" (5.49m x 4.83m)
Once again positioned to the front of the house with a similar outlook courtesy of twin windows, the room is presented to a high standard and is fitted with a period style wash hand basin.
16' 3" x 11' 10" (4.95m x 3.61m)
A pleasant room with an outlook to the front and side currently used as a gym.
17' 7" x 16' 6" (5.36m x 5.03m)
Yet again a lovely double bedroom with windows to two sides with truly delightful views out over the property’s rear gardens, side garden and lake. This room once again is impressive and is fitted with a wash hand basin and is fitted with coving and picture rail.
18' 0" x 12' 10" (5.49m x 3.91m)
Yet again a lovely double room with a lovely outlook to the front courtesy of a period style window with window shutters. There is once again a high ceiling height and inbuilt wardrobe / cupboard.
Fitted with a large wet room style shower, w.c. with high flush system and period style wash hand basin, beautifully finished and with large windows overlooking the rear gardens, courtyard, and coach house.
SEPERATE W.C.Once again with high flush system and period style window giving a pleasant view out to the rear.
LAUNDRY / ADDITIONAL NURSERY ROOMCurrently used as a dressing room / laundry with delightful window with long distance view.
BEDROOM SIX16' 10" x 12' 4" (5.13m x 3.76m)
Extensively used a home office with a lovely window giving a delightful view, fabulous fireplace with open fired grate. This room has twin ceiling light points and high ceiling height. Doorway leads through to the secondary landing.
This secondary landing is accessed from the secondary staircase gives access through to a further home office / study which once again has a pleasant view out over the property’s side gardens. Doorway from here leads through to the impressive bedroom seven. There is also a large store / gown cupboard.
SECONDARY STAIRCASEThe secondary staircase which leads back to the ground floor level provides a large degree of flexibility of accommodation whether that be for visitors, home office workers or housekeeper / nanny.
BEDROOM SEVEN17' 4" x 13' 0" (5.28m x 3.96m)
Often used as a guest bedroom with a very high ceiling height with timbers on display. Period style window and four ceiling light points.
Once again beautifully equipped and has a window giving a pleasant view out over the property’s gardens, lake and beyond. There is a high flush w.c., pedestal wash hand basin, impressive shower and all is beautifully appointed.
COACH HOUSEThe coach house and clock tower have accommodation on both the ground and first floor levels. There are a number of delightful features including established stables, hound kennels within the two small doors to the left that lead through to the garden / garden store with workshop to the rear. There is also a gardener’s den with a window out overlooking the property’s rear gardens and then there is a fabulous further ground floor room which is believed to have been used for a variety of purposes and is currently used for hobby / storage. Staircase in a very interesting manor leads up to the first-floor level. Here there are three rooms all of which are currently used for storage but will have been used for hay and the like. Its war time history is interesting and will happily be explained when viewed. There are windows to all these rooms and the space is particularly pleasant with good ceiling height.
LOCATIONThe village of Morton sits around 1 mile north of Gainsborough. With its range of shopping facilities, supermarkets, public house, and restaurants. The railway station of Retford and Doncaster offers regular links to London. Road connections are easily accessible via the A1 (M) and M18. Distances: Queen Elizabeth’s High School – 1 minute drive Gainsborough train station – 5 minute drive London’s Kings Cross – 2.04 hours by train Doncaster – 21.4 miles away Sheffield 39.4 miles away
DIRECTIONSFrom Gainsborough head north onto North Street A159 and proceeding onto Morton Terrace and Morton Road. After 0.3 miles turn left onto Front Street. The property will be on the right.
ADDITIONAL INFORMATIONThere is in excess of 35 acres of land just a short drive away that maybe available to rent if so required.
E
Repayment calculator
Mortgage Advice Bureau works with Simon Blyth to provide their clients with expert mortgage and protection advice. Mortgage Advice Bureau has access to over 12,000 mortgages from 90+ lenders, so we can find the right mortgage to suit your individual needs. The expert advice we offer, combined with the volume of mortgages that we arrange, places us in a very strong position to ensure that our clients have access to the latest deals available and receive a first-class service. We will take care of everything and handle the whole application process, from explaining all your options and helping you select the right mortgage, to choosing the most suitable protection for you and your family.
Test
Borrowing amount calculator
Mortgage Advice Bureau works with Simon Blyth to provide their clients with expert mortgage and protection advice. Mortgage Advice Bureau has access to over 12,000 mortgages from 90+ lenders, so we can find the right mortgage to suit your individual needs. The expert advice we offer, combined with the volume of mortgages that we arrange, places us in a very strong position to ensure that our clients have access to the latest deals available and receive a first-class service. We will take care of everything and handle the whole application process, from explaining all your options and helping you select the right mortgage, to choosing the most suitable protection for you and your family.

