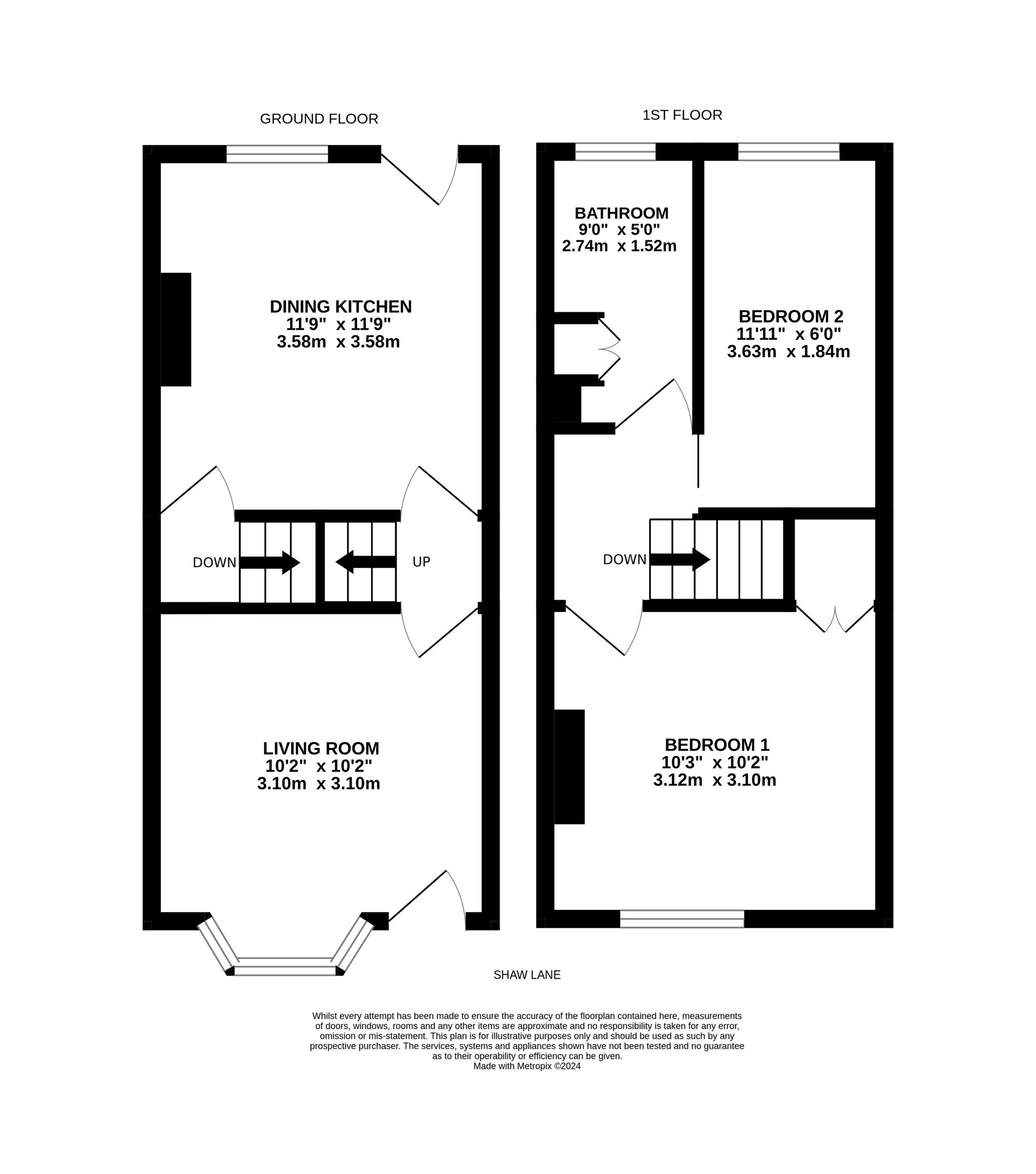ESSENTIALLY LOCATED TERRACE PROPERTY OFFERING TWO BEDROOMED ACCOMMODATION WITHIN EASE OF REACH OF BARNSLEY TOWN CENTRE WITH ITS MANY AMENITIES AND TRANSPORT LINKS. Offered to the market with no upper vendor chain the accommodation briefly comprises to ground floor, living room, dining kitchen and access to cellar. To the first floor there are two bedrooms and bathroom. Outside there is a cottage style garden to front and enclosed low maintenance garden to rear.
Entrance gained via uPVC and obscure glazed door with obscure crescent shaped window over into the living room.
LIVING ROOM10' 2" x 10' 2" (3.10m x 3.10m)
A front facing reception space with ceiling light with ceiling rose, coving to the ceiling, central heating radiator and uPVC double glazed window to front.
From the living room a door leads through to the inner hallway with staircase rising to first floor, in turn further door leads to the dining kitchen
DINING KITCHEN11' 9" x 11' 9" (3.58m x 3.58m)
A well sized dining kitchen with ample room for dining table and chairs. The kitchen itself has a range of wall and base units in a wood effect with laminate worktops and tiled splashbacks. There is plumbing for a washing machine, space for further appliances and stainless-steel sink with chrome mixer tap over. There is a ceiling light, central heating radiator, uPVC double glazed window to rear and uPVC and obscure glazed door giving access to rear.
From the dining kitchen a staircase descends to the cellar which is of a good size and provides useful storage space.
FIRST FLOOR LANDINGFrom the inner hall a staircase rises to first floor landing with ceiling light and here gain access to the following rooms.
BEDROOM ONE10' 3" x 10' 2" (3.12m x 3.10m)
A front facing double bedroom with built-in cupboard, ceiling light, central heating radiator and uPVC double glazed window to front.
11' 11" x 6' 0" (3.63m x 1.84m)
Rear facing with, ceiling light, central heating radiator, cupboard housing the combination boiler, uPVC double glazed window to rear and access to loft via a hatch.
9' 0" x 5' 0" (2.74m x 1.52m)
Comprising a three-piece white suite in the form of; close coupled W.C, pedestal basin with chrome taps over, bathroom with chrome taps and separate electric shower over. There is a ceiling light, extractor fan, built-in cupboard, access to loft via a hatch, central heating radiator and obscure uPVC double glazed window to rear.
D

