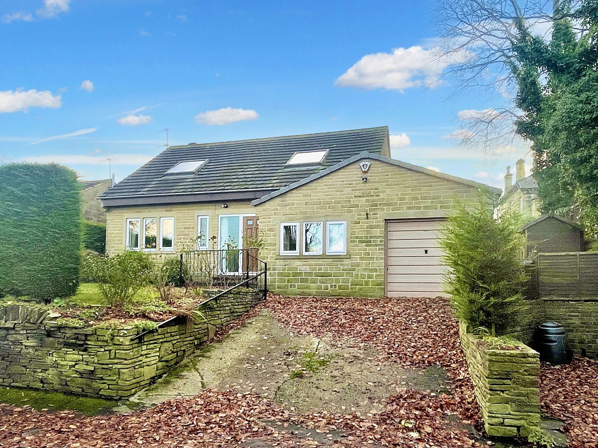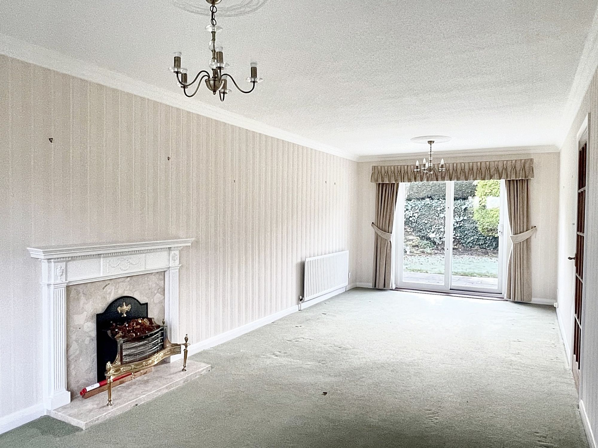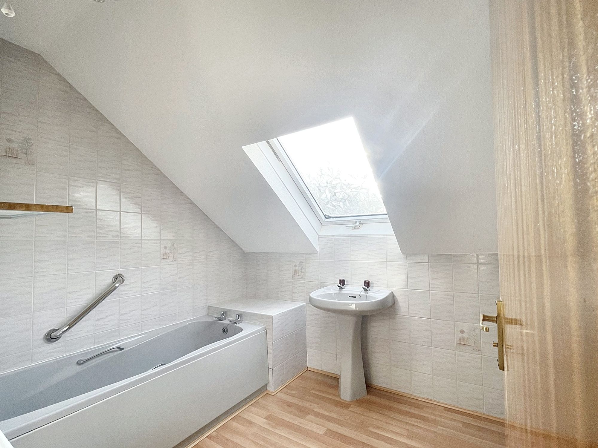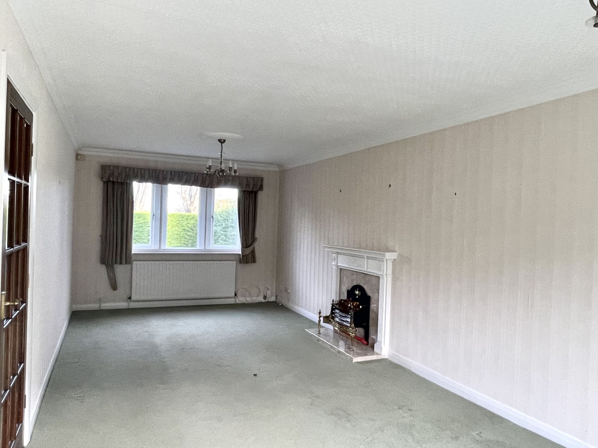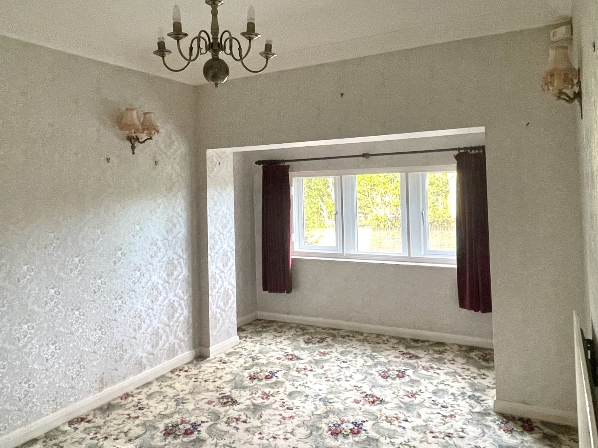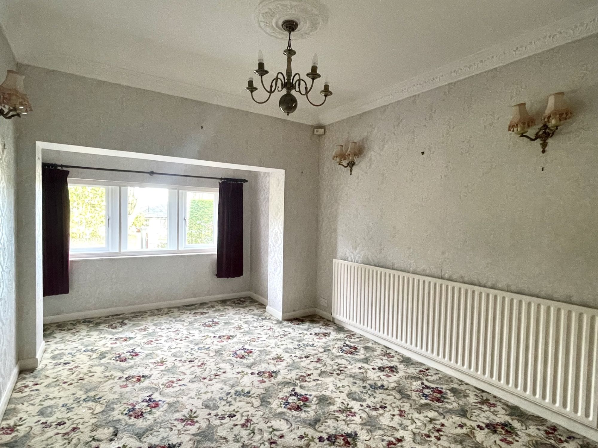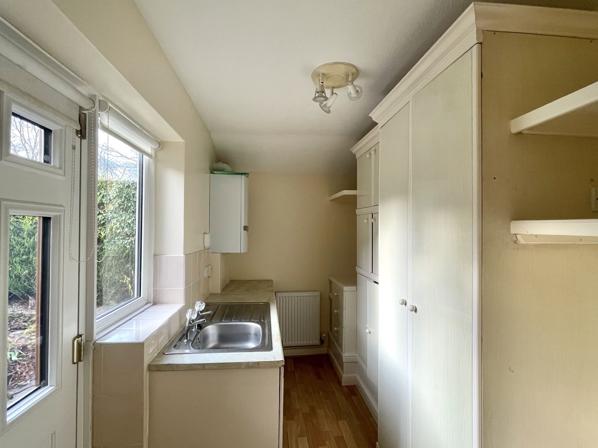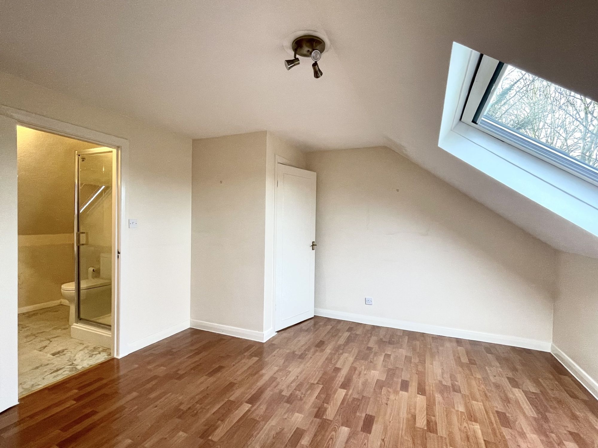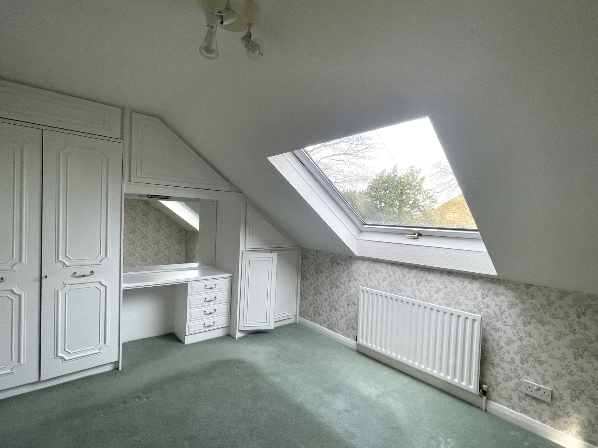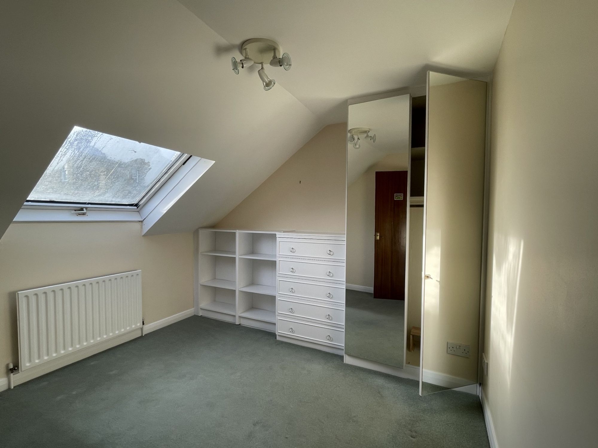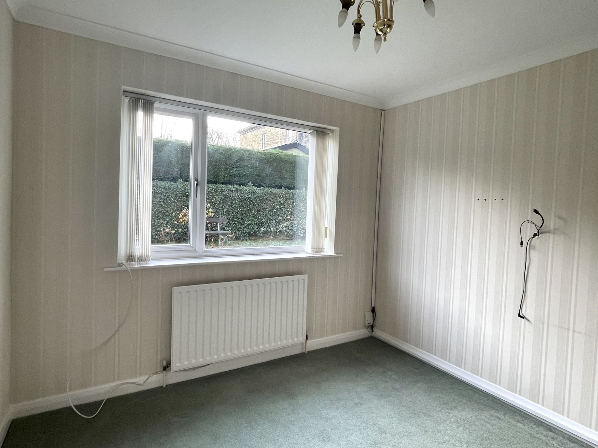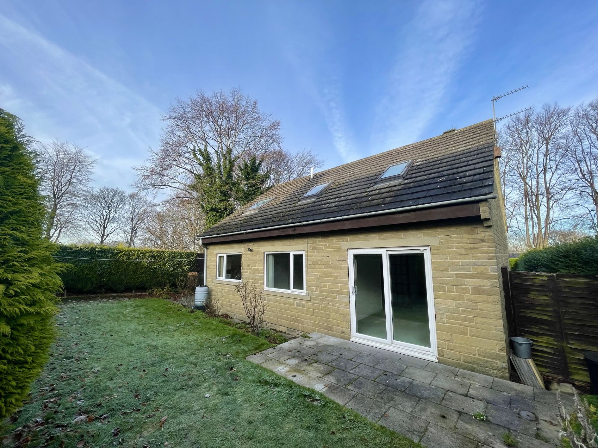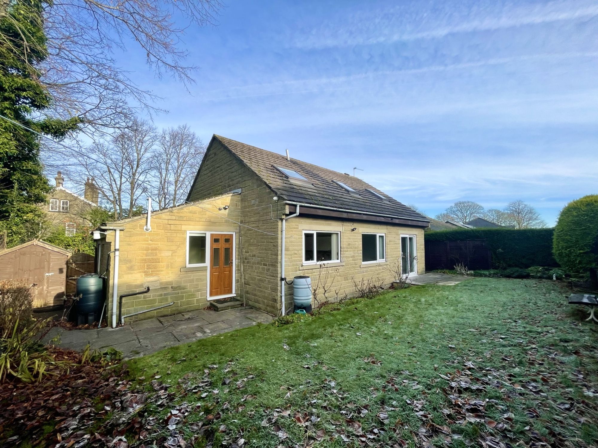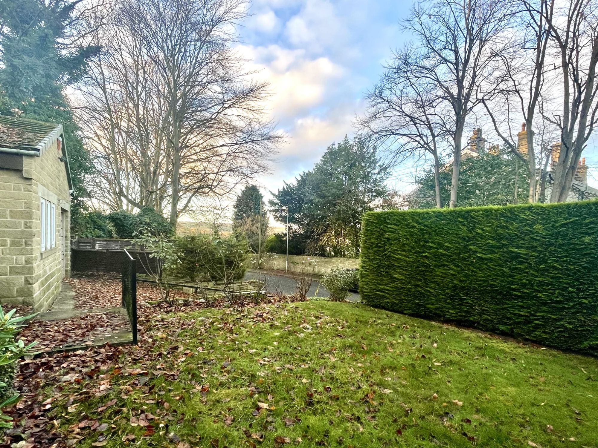An individual stone built four bedroom detached family home overlooking a pleasant rear garden with a southerly aspect and located within this desirable and well regarded resisdential area.
The property is located close to good local schools, together with local shopping facilities in Brighouse, railway station with London service and J24 and J25 of the M62.
The property is available with vacant possession with no onward chain and has accommodation which is served by sealed unit double glazing, gas central heating system and briefly comprises to the ground floor entrance hall, living/dining room, sitting room, kitchen, utility room and bedroom four. First floor landing leading to three bedrooms with master en suite and bathroom. Externally there is off road parking, single garage and gardens laid out to front and rear.
With composite panelled and frosted double glazed door, adjacent pvcu double glazed window, central heating radiator, ceiling coving, two ceiling lights and spindled staircase rising to the first floor. From the hallway access can be gained to the following..-
Downstairs WC7' 0" x 3' 0" (2.13m x 0.91m)
With frosted pvcu double glazed window, ceiling light, central heating radiator and fitted with a suite comprising pedestal wash basin and low flush WC.
26' 2" x 10' 4" (7.98m x 3.15m)
As the dimensions indicate this is a generously proportioned room which has pvcu and secondary double glazed windows to the front elevation, pvcu sliding double glazed patio doors to the rear, two ceiling lights, ceiling coving and two central heating radiators.
16' 6" x 9' 7" (5.03m x 2.92m)
With pvcu and secondary double glazed window, central heating radiator, four wall lights, ceiling light, ceiling coving and central heating radiator.
12' 9" x 9' 7" (3.89m x 2.92m)
With pvcu double glazed window looking out over the rear garden, there is ceiling light, central heating radiator, laminate floor and fitted with base and wall cupboards, drawers, worktops, tiled splash backs, inset single drainer stainless steel sink with chrome mixer tap, four ring halogen hob, electric double oven, plumbing for dishwasher and to one side a timber and glazed door opens into the utility room.
11' 0" x 6' 0" (3.35m x 1.83m)
With a composite panelled and sealed unit double glazed door giving access to the rear garden, there is an adjacent pvcu double glazed window, ceiling light, central heating radiator, laminate floor. wall mounted Baxi gas fired central heating boiler and having a range of fitted cupboards, worktop single drainer stainless steel sink and tiled splash back.
9' 6" x 9' 4" (2.90m x 2.84m)
With a pvcu double glazed window looking out over the rear garden, ceiling light, ceiling coving and central heating radiator.
With ceiling light and loft access. From here access can be gained to the following rooms..-
Bedroom Three9' 8" x 10' 0" (2.95m x 3.05m)
With Velux double glazed window, central heating radiator, ceiling light, fitted floor to ceiling mirror fronted wardrobe and adjacent drawers and shelving.
11' 0" x 9' 5" (3.35m x 2.87m)
With Velux double glazed window, central heating radiator and fitted furniture including wardrobe, cupboards and dressing table with mirror over.
9' 4" x 7' 0" (2.84m x 2.13m)
With Velux double glazed window, floor to ceiling tiled walls, airing cupboard with fitted shelving and central heating radiator and having a suite comprising panelled bath, pedestal wash basin and low flush WC.
12' 2" x 13' 9" (3.71m x 4.19m)
With Velux double glazed window, ceiling light, central heating radiator, laminate flooring and to one side there are doors giving access to a walk in wardrobe and en suite shower room.
7' 6" x 4' 3" (2.29m x 1.30m)
7' 6" x 5' 7" (2.29m x 1.70m)
With Velux double glazed window, ceiling light, central heating radiator, part tiled walls and fitted with a suite comprising shower cubicle with chrome shower fitting, pedestal wash basin and low flush WC.
C

